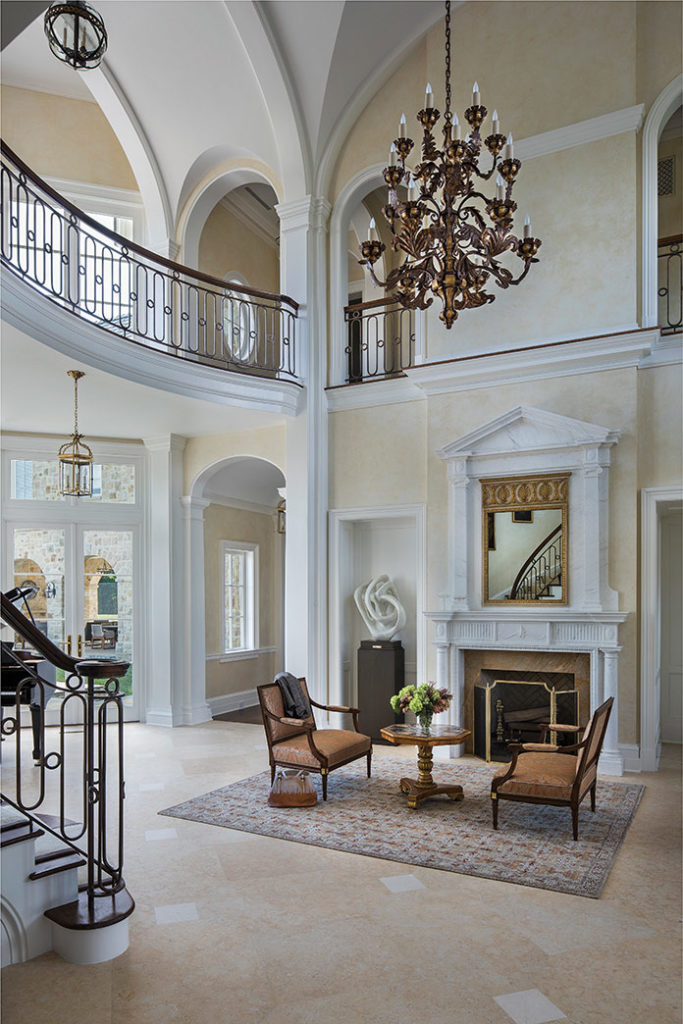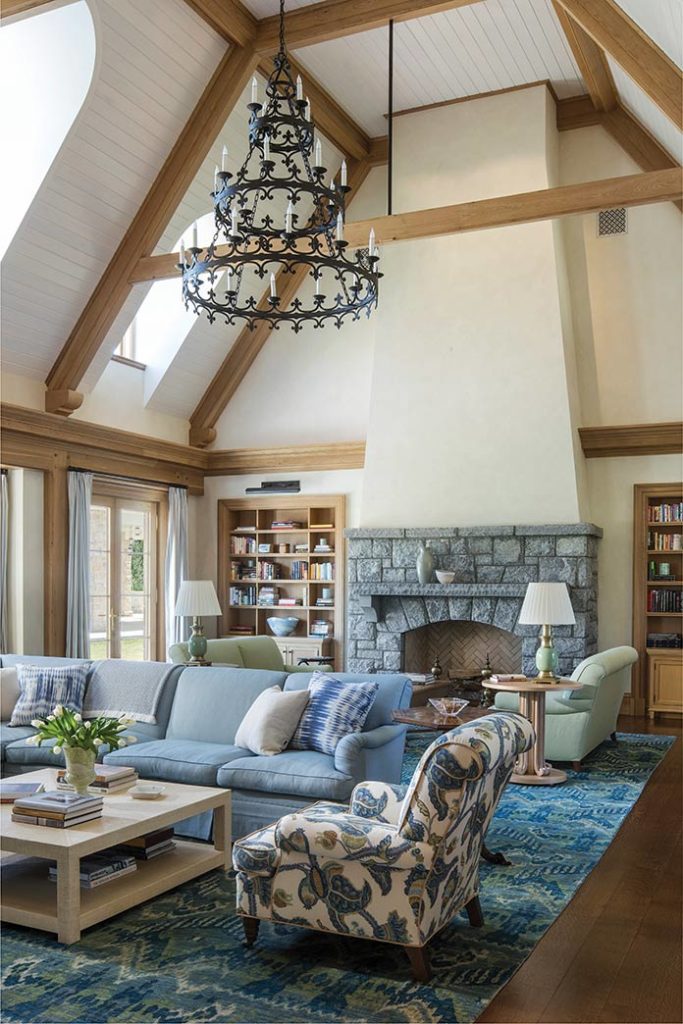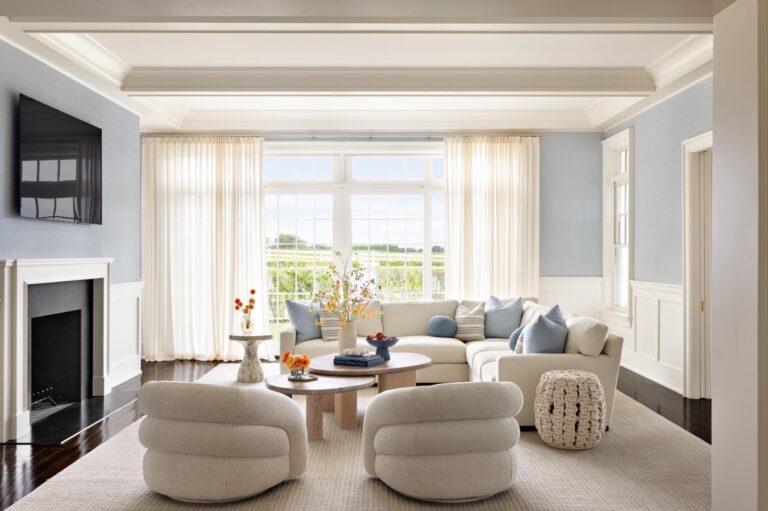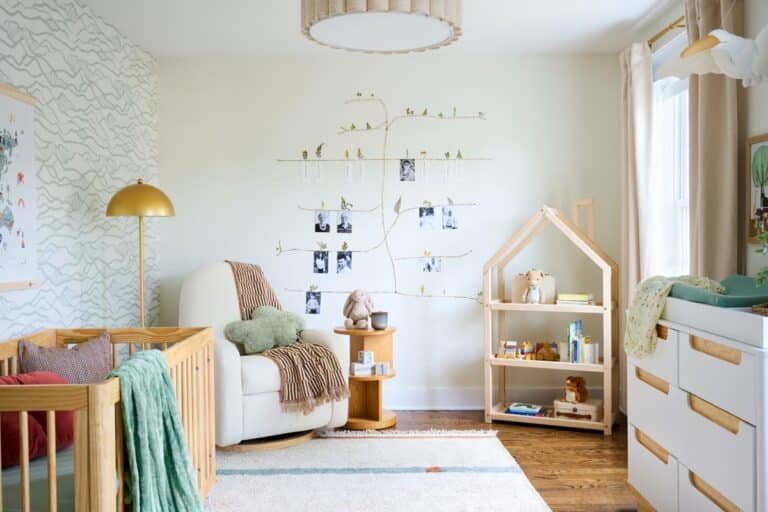The nationally recognized architectural firm of Wadia Associates specializes in creating spaces that you can’t wait to move into. Architect Robert Butscher, who has worked with principal Dinyar Wadia since 1997, talks to us about how his team created a beautiful and functional space for one Greenwich, CT, family.
Tell us about a recent project where you made a client’s home more functional. We designed the layout of this family home—particularly with regard to the entry hall, family room and dining room—to be woven together to make each space as lively as possible. So often the dining room is isolated; in this house, we opened it up to a gallery that’s the main thread connecting the entire house. In the family room, we added dormers to let light in on one side and to create balconies off the hallways going to the kids’ bedrooms on the other. Even when they are in their room, the kids are close to the heart of the house. In the front entry, the goal was to create a welcoming feeling of excitement while preserving the privacy of the spaces beyond it. The room is square with a tall, curvaceous ceiling. In a gentle way, it explodes the second you step into it—both up and out to the rear garden.
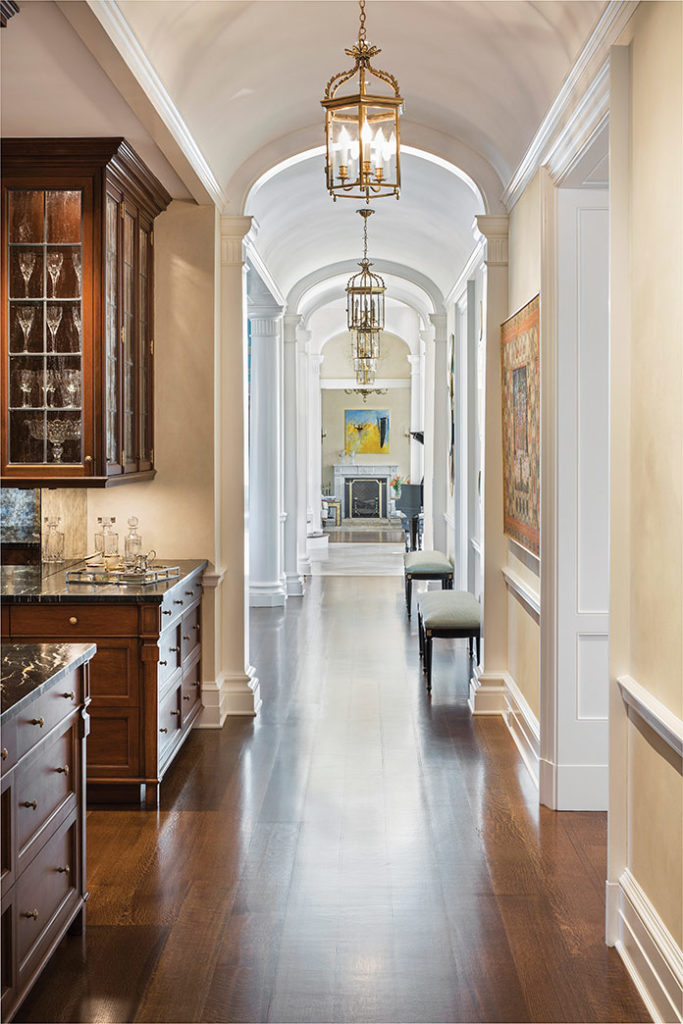
How would you describe the signature your firm leaves on every project? Dinyar hasn’t branded Wadia Associates by working in a particular style, but prospective clients know his work when they see it. Part of this is reputation: consistently producing thoughtful, beautiful work over many years. But that basic aesthetic (good proportions, thought-out details, a sense of surprise) gives our projects authenticity.
Wadia Associates: 134 Main St., New Cannan, CT, 203-966-0048
Photographs by Jonathan Wallen
