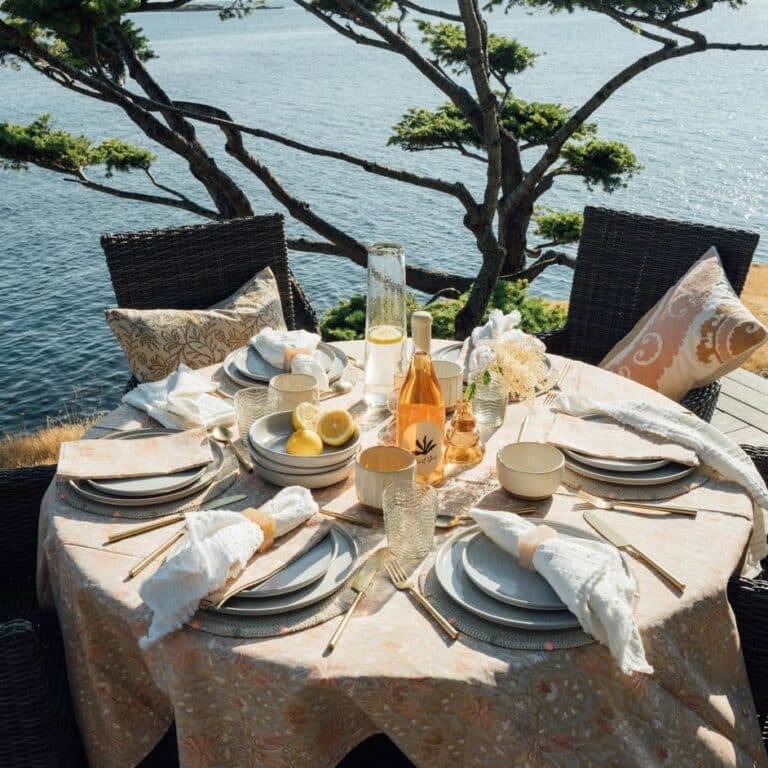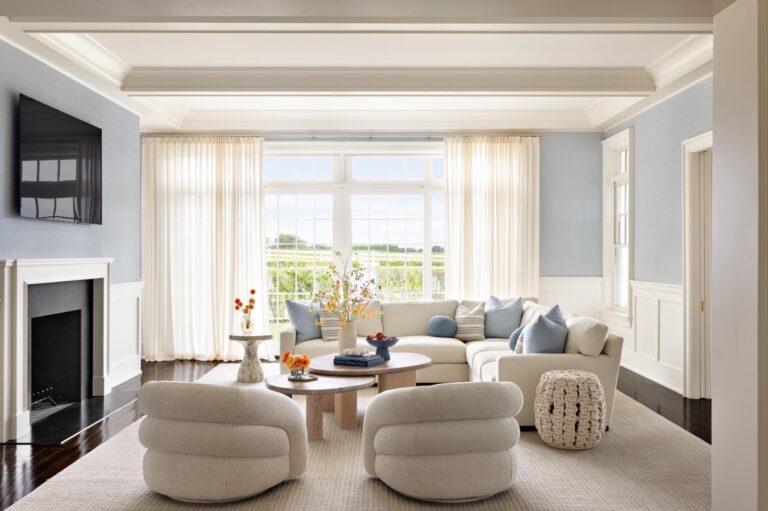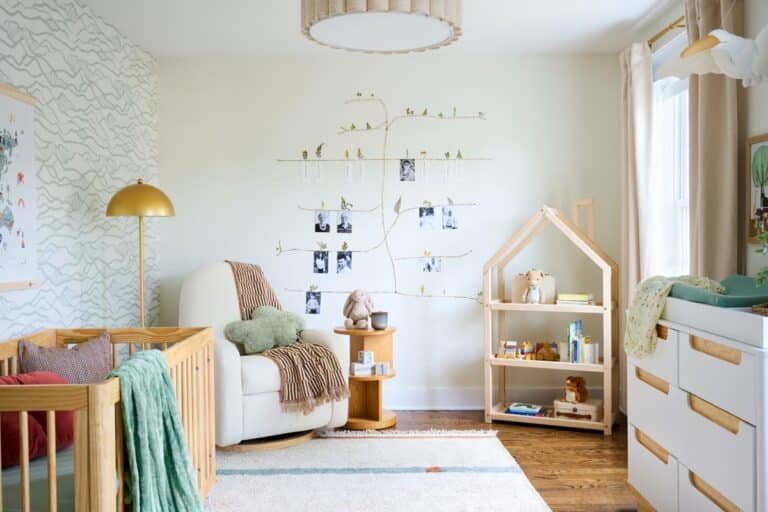They say design in place, but what happens when your place is a little too lifeless for your liking and the world outside your door is just a bit too bustling? In the case of this Upper West Side penthouse in Manhattan, designers Amelia Strat and Anna Kroesser, of East Coast-based firm Kroesser + Strat Design, transformed a plain pre-war apartment into a personality-infused, serene homebase for city living.
The clients’ building, a landmarked Emery Roth-designed building—lacked the architectural details commonly found in a pre-war building. The downside was that there wasn’t a lot of inspiration on location to work with. But the upside is that the simple architecture enabled Strat and Kroesser to put their clients’ own stamp on their home. They introduced some new architectural elements, including the design of the fireplace, a curved wall in the media room and millwork throughout, to liven up the space in a way that felt appropriate for the pre-war building, yet modern.
Coloring their World
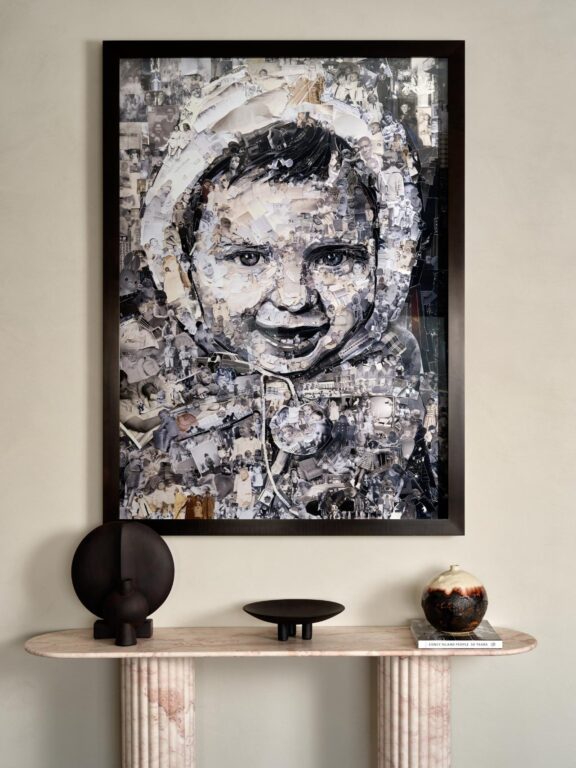
They took inspiration from the clients’ existing art collection. “Certainly, the colors are the thread throughout the home,” Strat says of the shades of blue and green that flow through each space and mirror the color in the art. But each space has its own identity, a signature of the firm’s work. “There are themes with the material finishes and color stories that tend to tie it all together, but we like each space [in the homes we design] to feel individual,” says Kroesser. “Luckily, our clients love color and were very big into impactful moments— like the bathroom.” They stumbled upon a Calacatta verde marble at a stone supplier that they fell in love with. This became the driver for the rest of the bathroom. “We just went all in on green,” says Strat. “This one has almost fluorescent green veining running through it, and we found a really cool terrazzo tile from Concrete Collaborative with the same green colorway in it.”
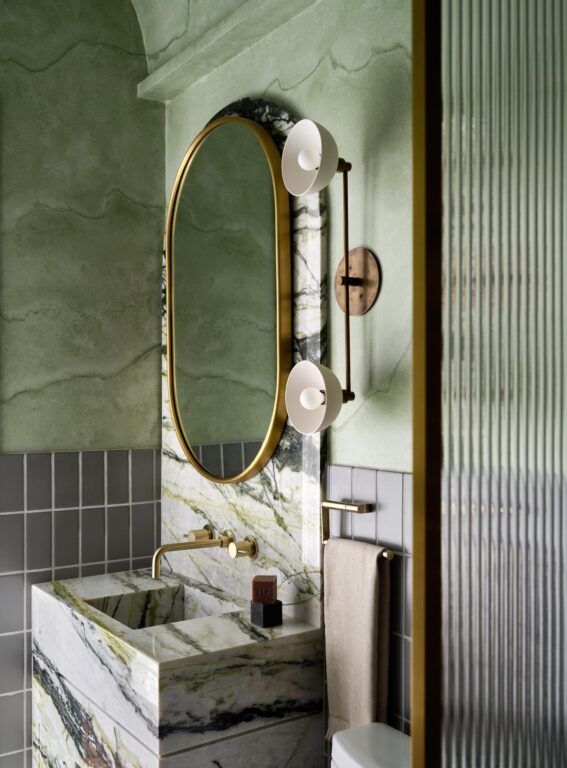
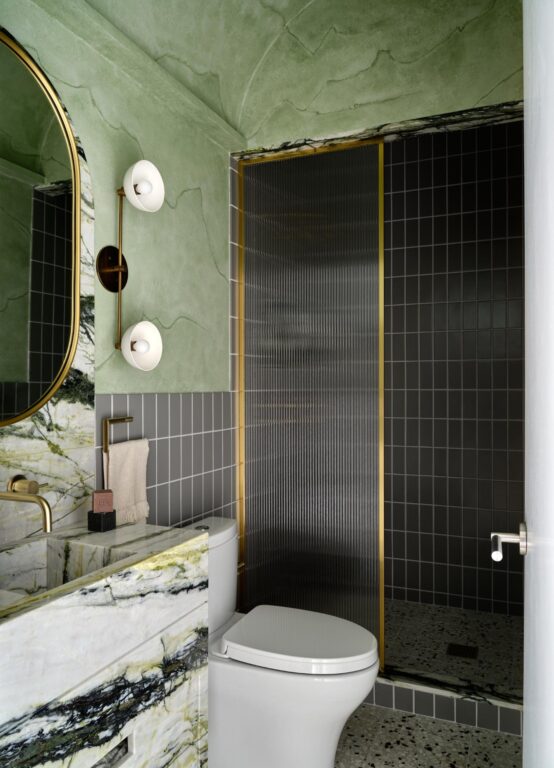
Taking in the View
In the primary bedroom, they chose blue: serene but not neutral. The primary view is of the Hudson River and on a clear day the view of water and sky blends together. Just like the view, Strat says they “color drenched the space in shades of blue, so it was well layered but still felt soft.” They finished the fireplace surround in remnant stone. “We needed so little of it,” says Strat. “We try and do this as much as possible to reduce waste.”
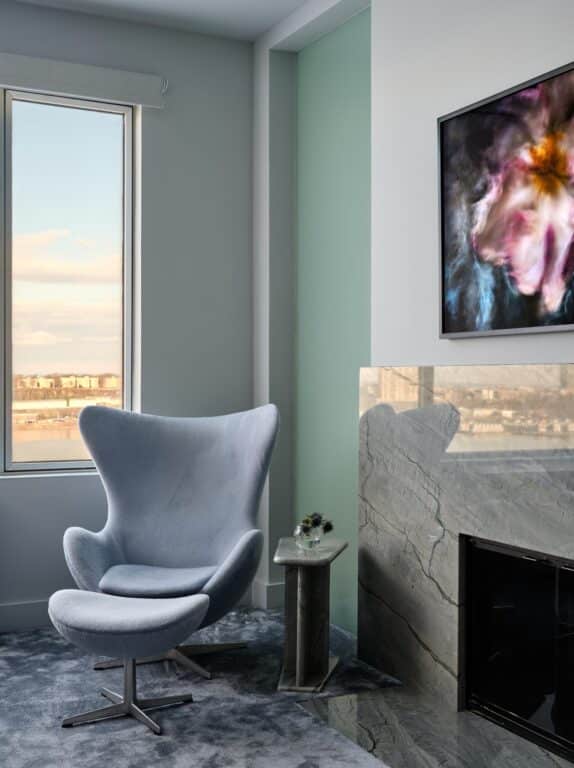
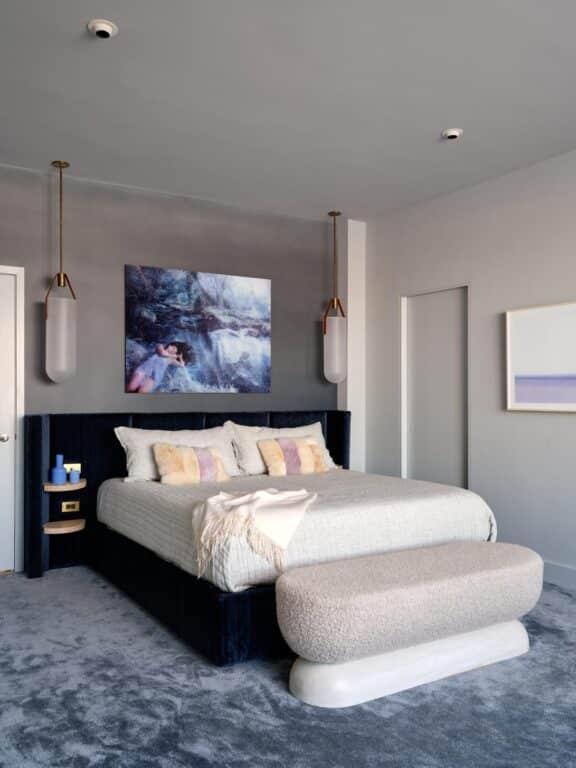
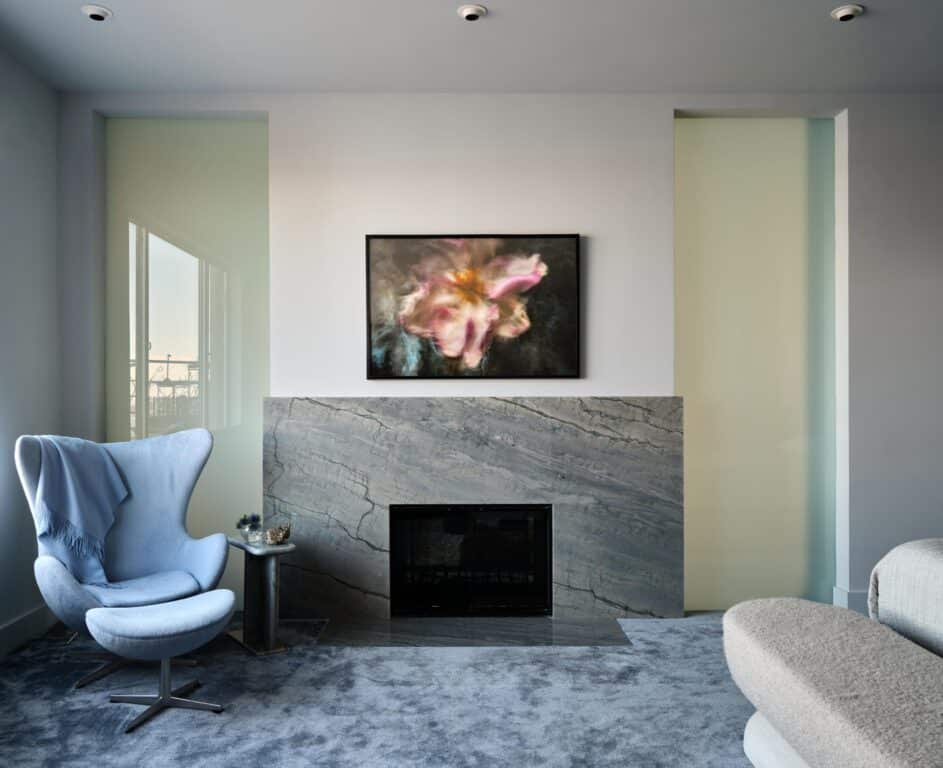
Perfect Pairing
While they weren’t aiming for open concept, they did want the kitchen to feel more open. They removed a wall between the kitchen and dining room, and removed the original glossy white cabinetry, replacing it with a graphic-dark oak. “This insanely stunning Patagonia (a quartzite/granite countertop) is a showstopper,” says Kroesser, adding that it is one of the most special materials the team has ever worked with. Each slab is unique, and they were deliberate in selecting the one that fit best in the space. “But what we love is how these graphic, relatively neutral, materials are in partnership with a long raspberry dining credenza and colorful piece of artwork. Both spaces are vibrant in their own way.”
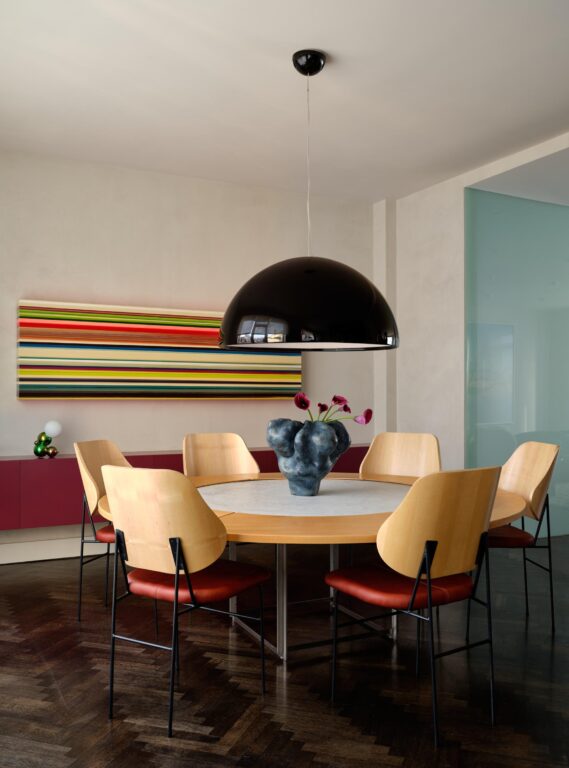
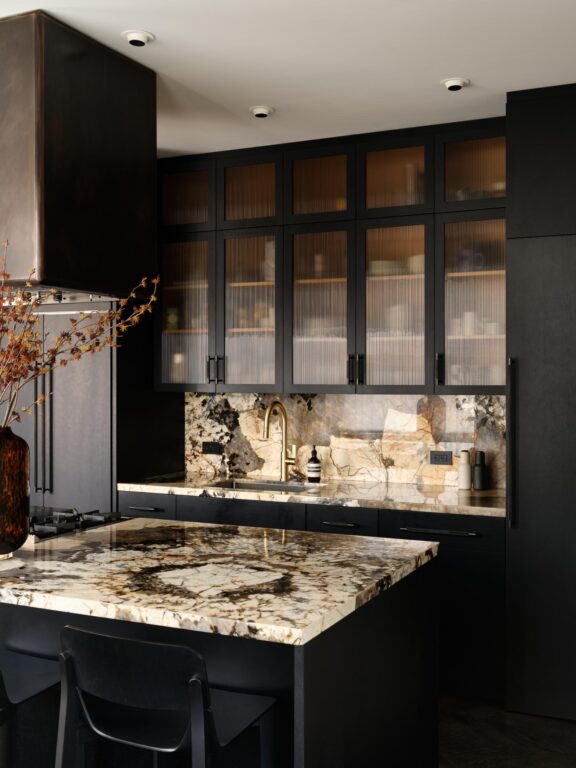
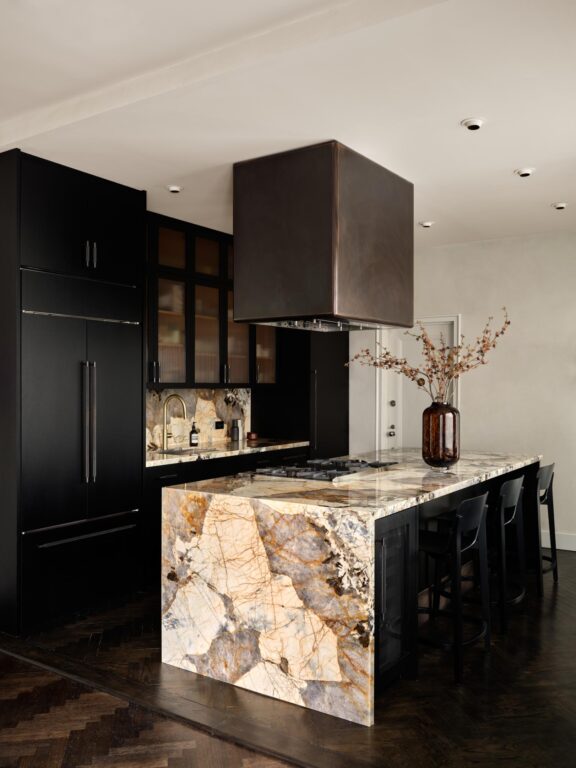
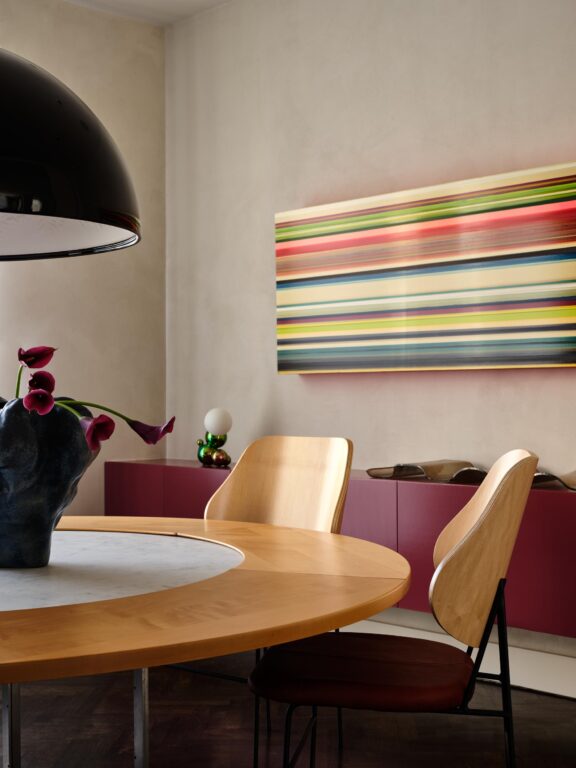
Space for Family
The media room and the guest room saw the most architectural change in the project. The space was originally two bedrooms and a small hang space, but the clients, empty nesters, didn’t need that many bedrooms and wanted more space for the family to hang out. They made the two bedrooms one larger guest room and the small den into a larger media room with a sofa bed. To anchor the space, they added a dividing screen, and designed a curved wall for visual interest. “The guest bedroom is the biggest departure from the rest of the space with it being mostly warmer tones, but still there is the piece of art above the bed that brings in all the deep jewel tone hues,” says Strat.
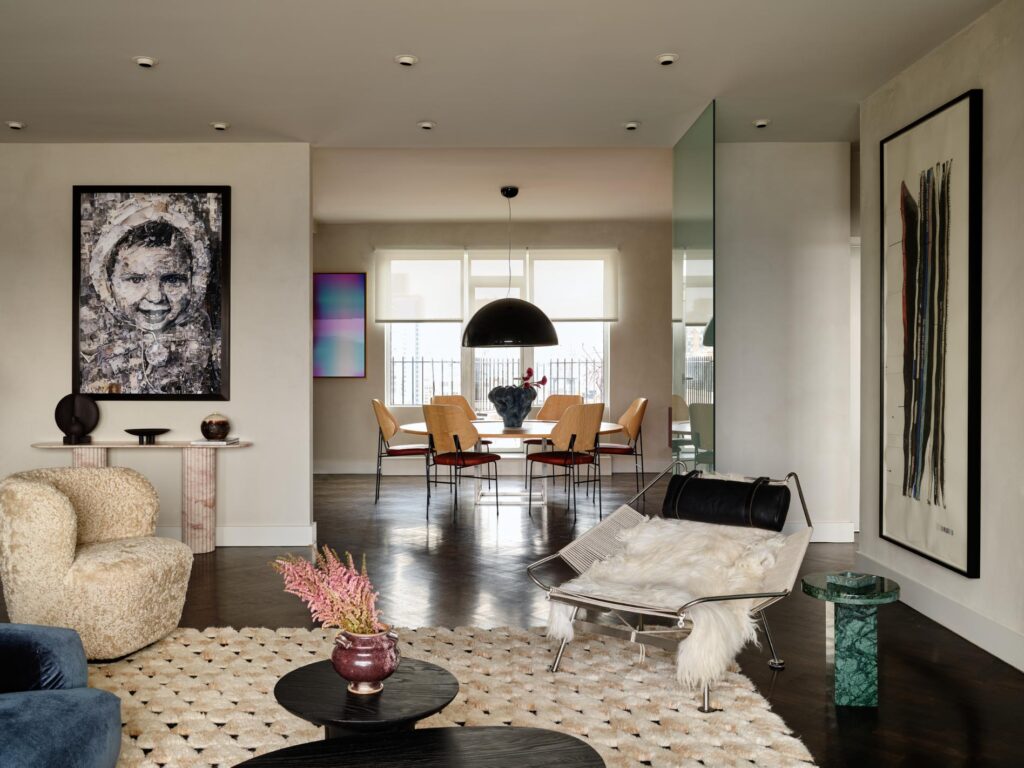
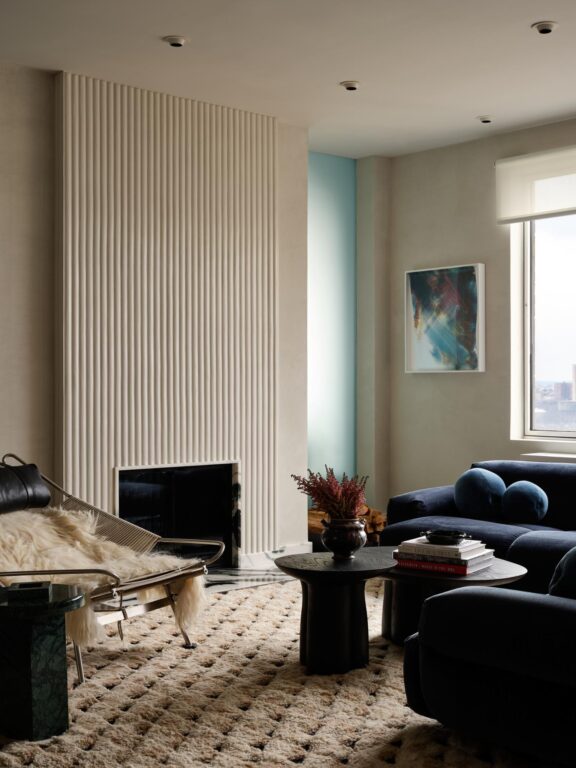
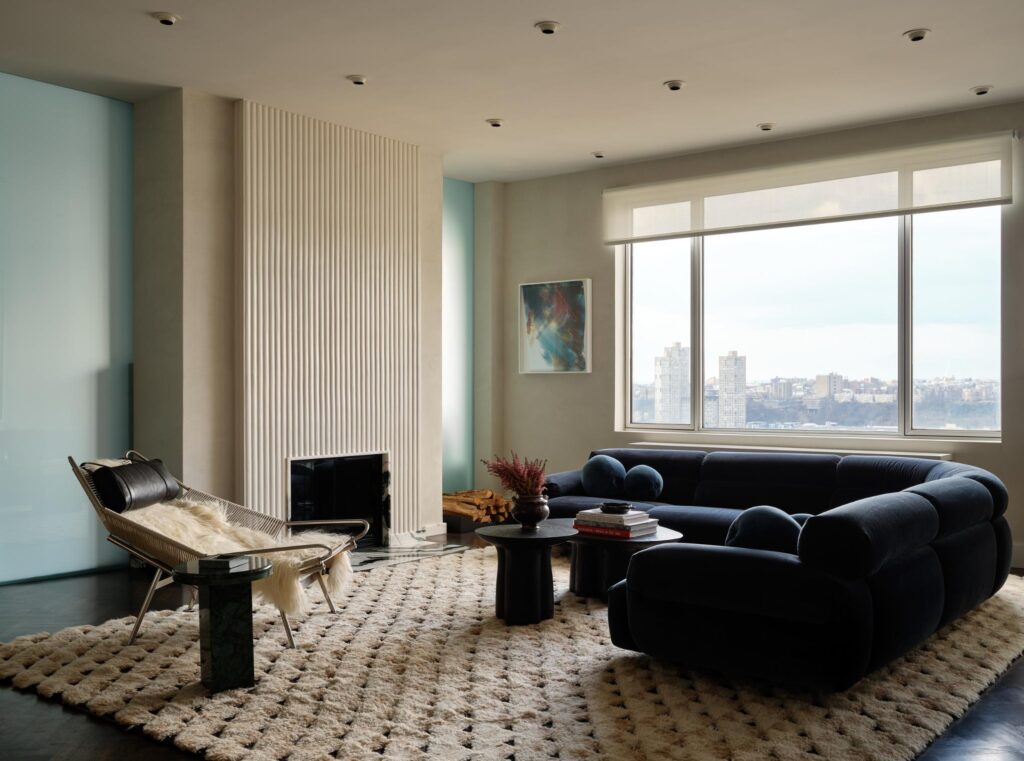
The living room largely stayed the same, but Kroesser and Strat did create a fluted fireplace wall using remnant stone that carried to the ceiling, adding height to show off the scale of the room. To finish the space, they chose a jewel tone sectional and a geometric shaggy rug. “The clients are big into music, and this is the perfect setting to have people over for a jam session,” says Kroesser.
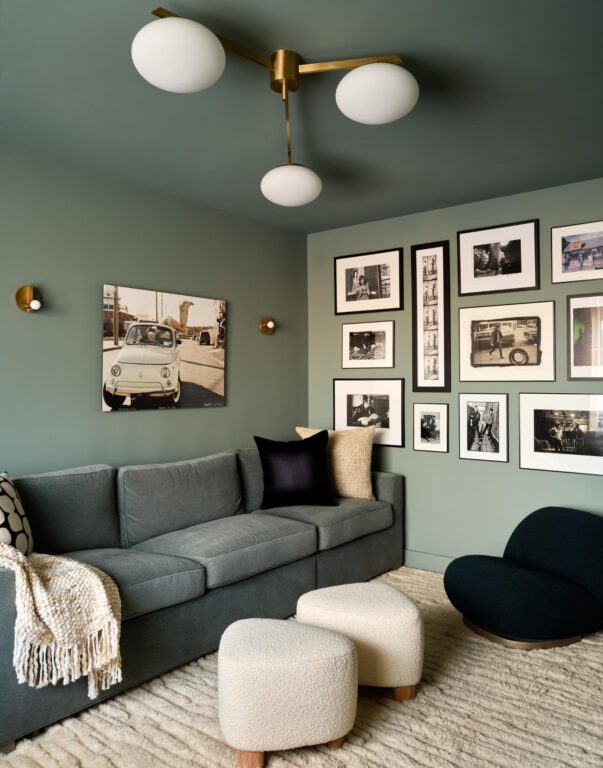
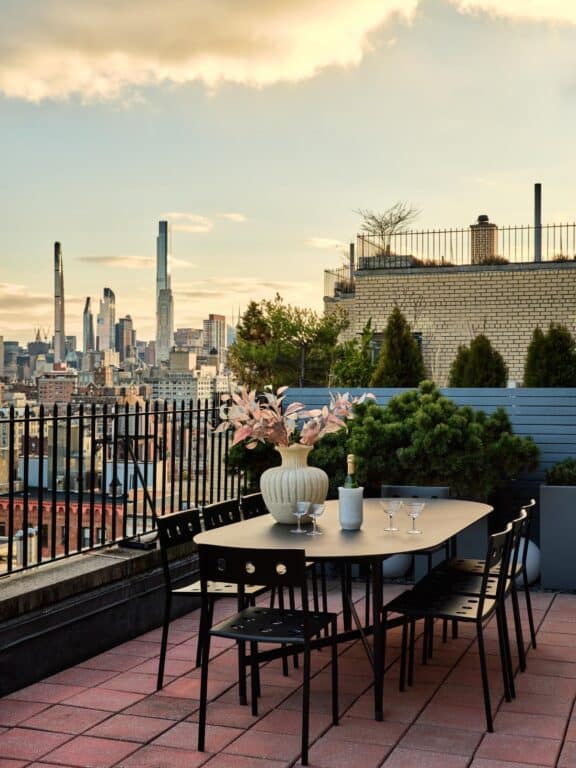
“This was a true collaboration with our clients,” adds Strat. “Both creatives, they had a strong sense of what they liked and didn’t like, and luckily their aesthetics aligned very much with ours.” The design team says inviting spaces are a large huge part of who they are as interior designers. “We never want a space to feel stuffy or not livable,” says Strat. “We want to create spaces that can be used as either a quiet place to read a book or to host a group of people—comfortable and always beautiful.”
Photo Credit: Sean Litchfield


