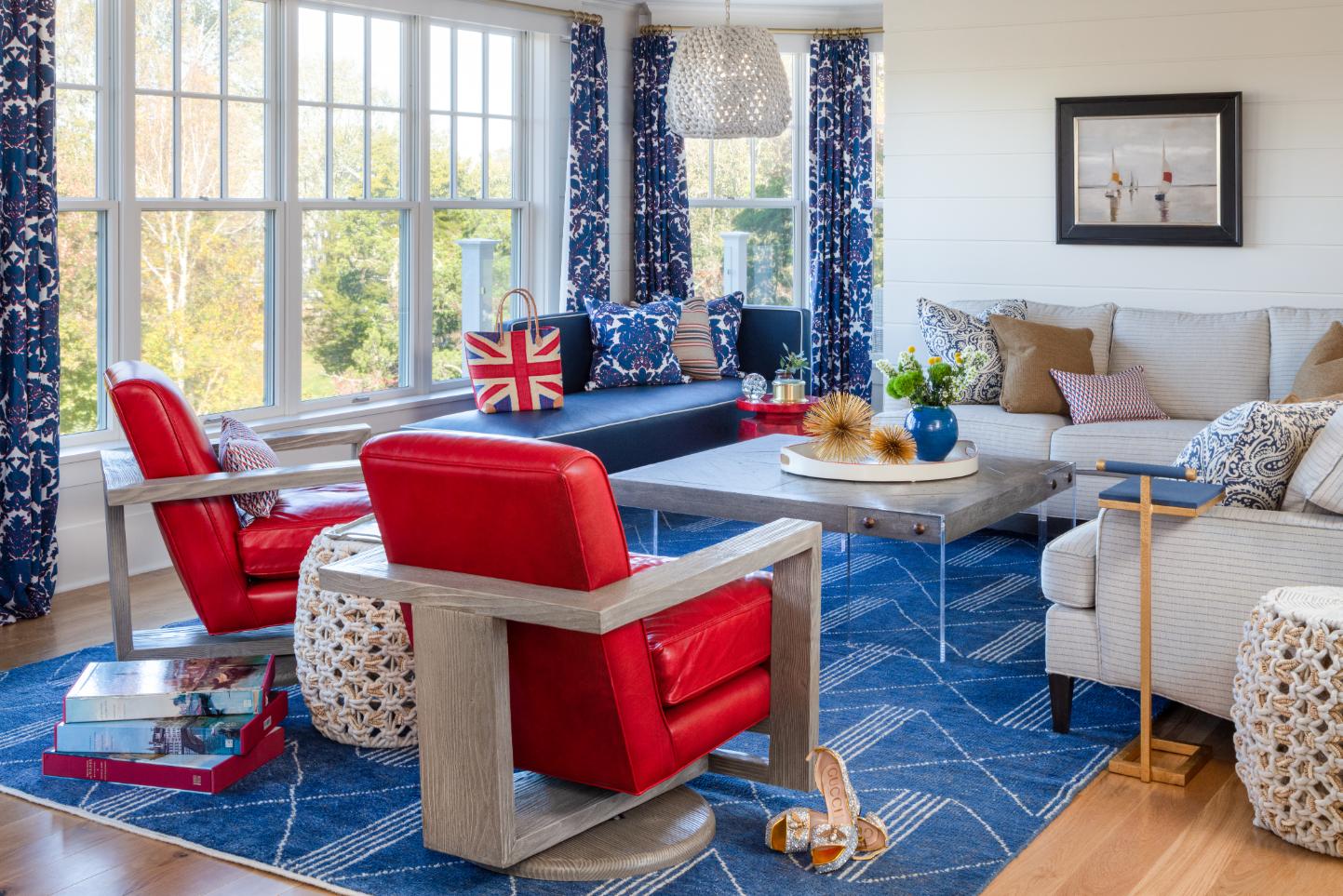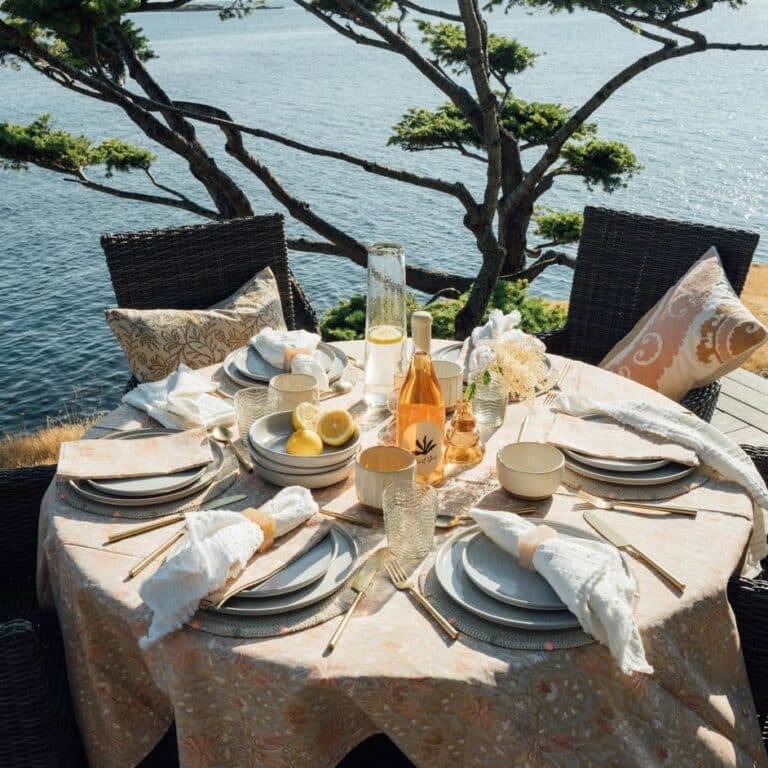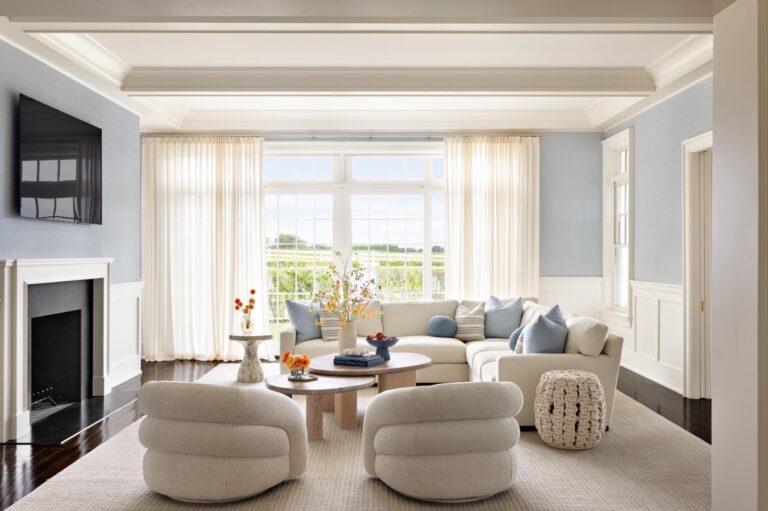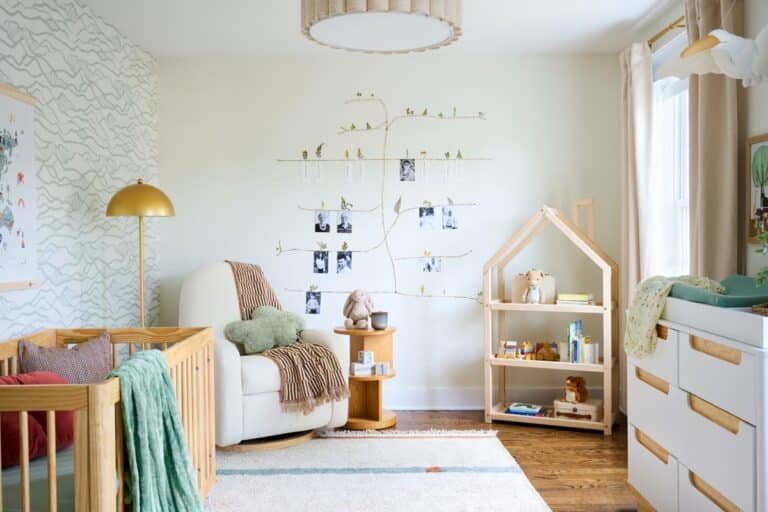Red, white and blue are classic, nautical and all American—the perfect combination for a family summer home in Watch Hill, RI, that has been in the family for generations. So felt West Hartford, CT, Interior Designer Kellie Burke when her clients called upon her to help with their family’s renovation. The husband once manned a fire ship for the U.S. Coast Guard and the wife loves a traditional yacht club color palette. But the flag colors can look uninventive and cliché when not done correctly, so Burke worked her magic to elevate the look with warm nautical wood tones and sophisticated metallics. “Watch Hill being a very historic place, where the people of means decidedly chose it over Newport’s gilded mansions for an easier, more casual lifestyle, I leaned into the coastal traditional vibe to match the crashing waves of the westerly beaches, but more importantly, for the clients, I wanted a very traditional sailing ship interior,” says Burke. The results are refined, custom and decidedly New England.
While the exterior architecture remains much as it did before, the interior was gutted. “We took down walls and added beams,” says Burke, who helped the couple open up the space to make it more conducive to family entertaining with grandchildren and granddoggies alike. The family motto—to live interestingly—is taken figuratively, with a Dos Equis portrait in the dining room, and literally, as Burke took the notion into consideration for every nook and cranny, making each space in the home a meaningful place to be.
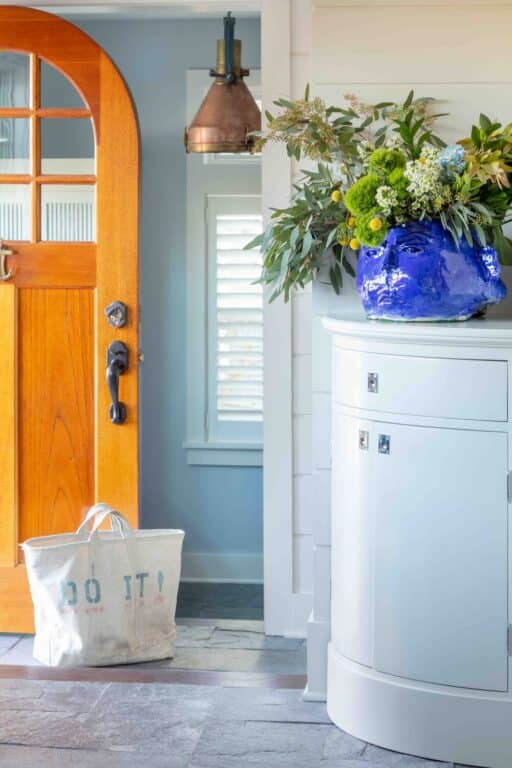
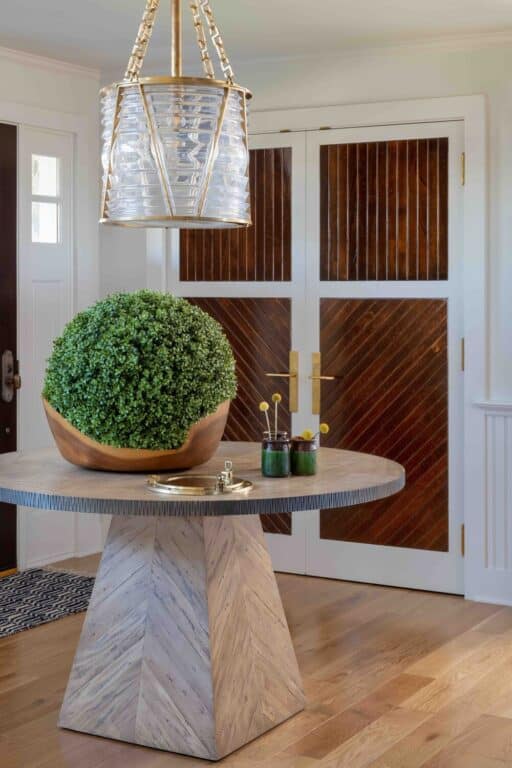
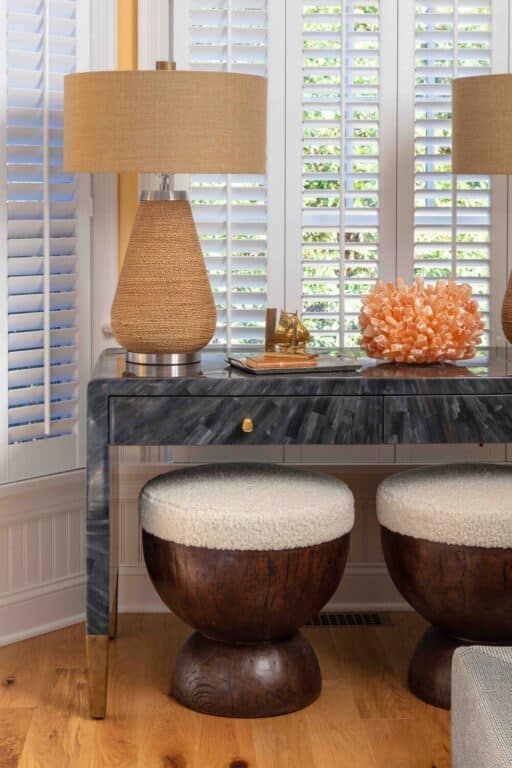
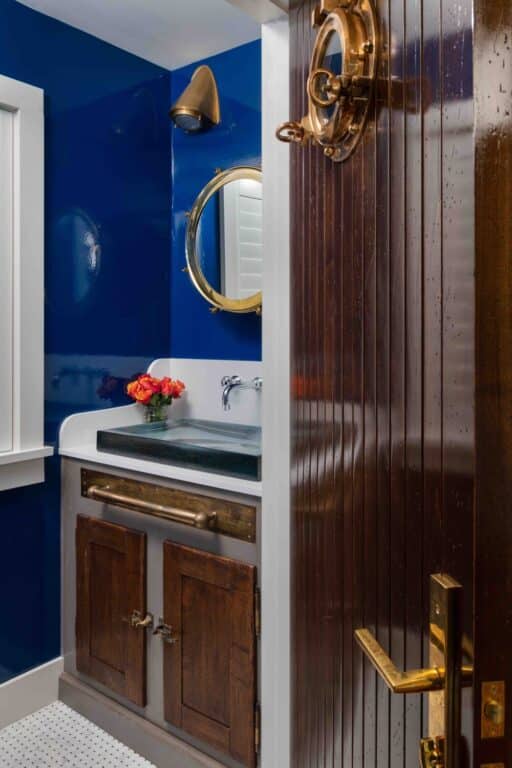
With a more open floor plan, Burke wanted the décor to have continuity with lots of beachy neutrals. Both entrances have a seaside feel. The custom teak door to the informal side entrance is warm and welcoming. Shiplap walls and a copper ceiling light pair with a slate floor. Burke designed this entrance adjacent to a new mudroom, laundry room and bathroom for ease of use. In the formal main entrance, a round table has a chevron driftwood base and seashell top; a lighthouse lantern hangs above. For an authentic feel, Burke purchased all the light fixtures throughout the house from an antique nautical facility. A coat closet in a teak wood chevron finish is a modern take on a traditional look when you enter the home. “They are young, hip and fun and I wanted the house to reflect that,” says Burke.
In the open kitchen and living room she wanted the space to provide the perfect backdrop for gatherings. Shiplap continues in this space on all the walls and slate on the floors where the kitchen is. “I wanted it to feel like a cottage style beach house,” says Burke of the large family summer home. The whole family cooks together frequently and prepares vegan meals with many of the vegetables sourced from their own backyard garden so she made sure there was plenty of room to prep and cook on the quartz countertops. The kitchen also has two sinks, in addition to the one in the wet bar. In the living room, blue Schumacher drapery and pillows pairs with a custom striped sectional and blue chaise with contrasting piping. Sailing photography hangs on the wall.
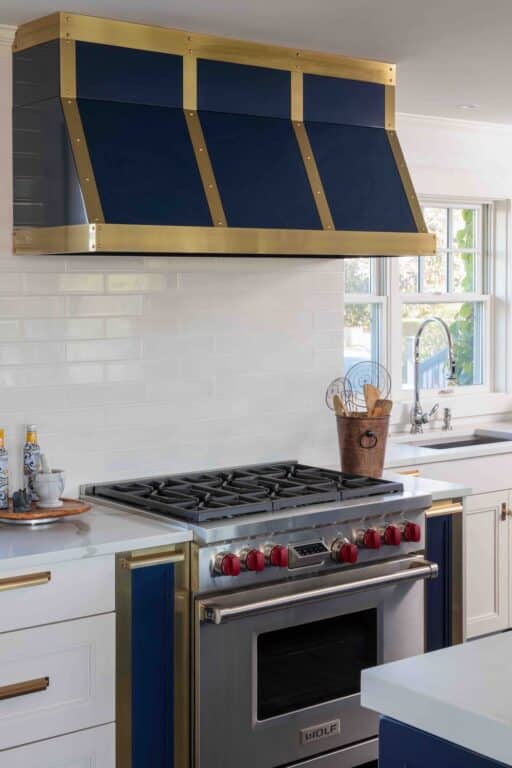
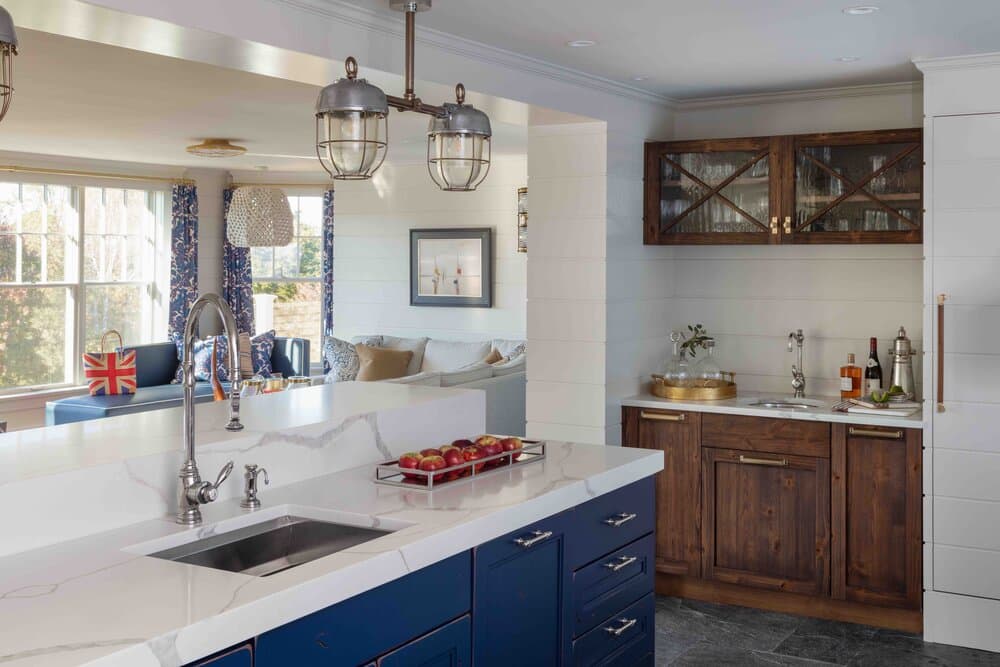
“Everything is done with purpose,” says Burke of the design. “The rope nautical hanging fixture in a seemingly dead awkward space of the home now adds a reading nook and perfect place to lounge and look over the pond, not to mention great seating during a cocktail party,” she adds.
The family room in this home is meant as a gathering space. Lighter shades of blue in here are paired with buttery yellow walls, orangey red accents and a soft gray sectional. Two organic driftwood coffee tables side by side have a petrified wood top that looks almost like seashell. The room has a fireplace but no TV. This space is meant for fireside chats, guitar jams and games. Two modern stools under the console table are at the ready for additional guests. “It’s like the rec rooms that would have been around back in the day,” says Burke.
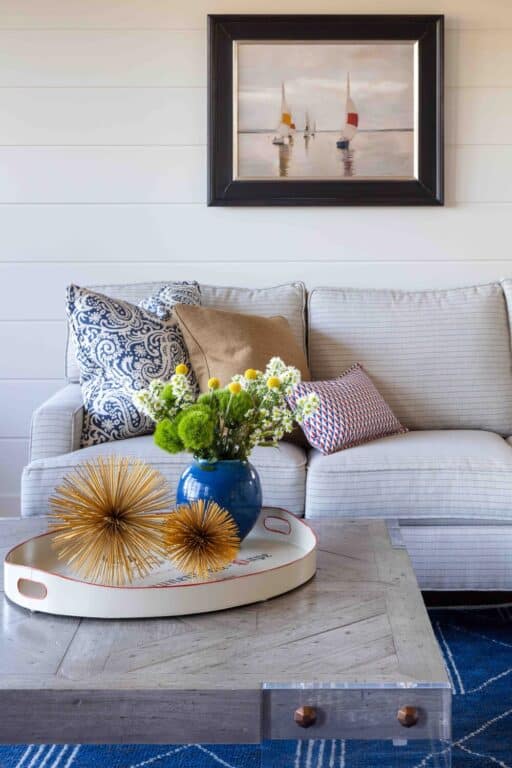
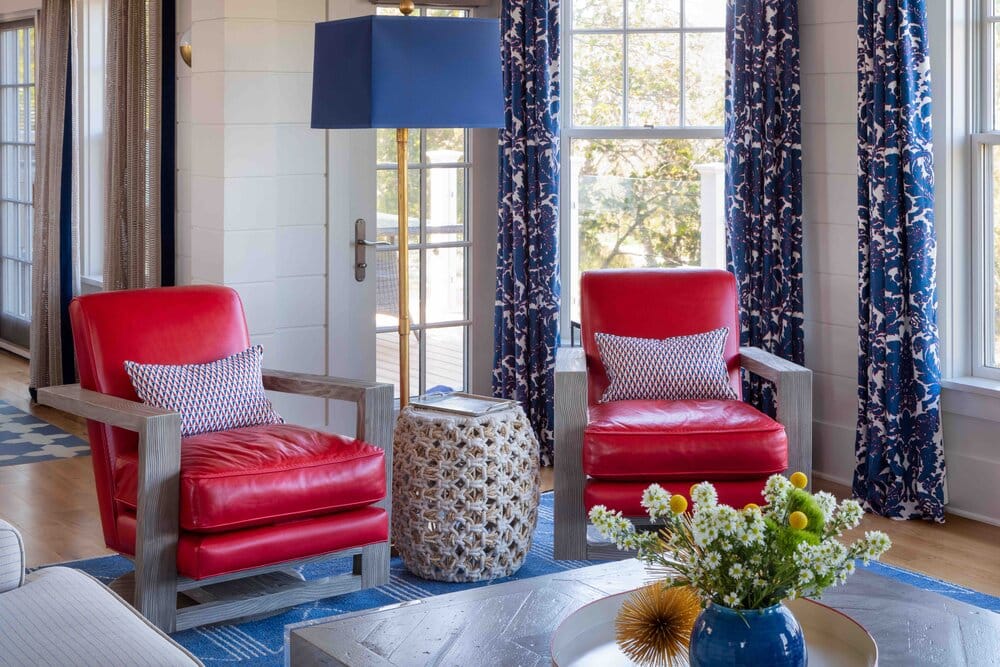
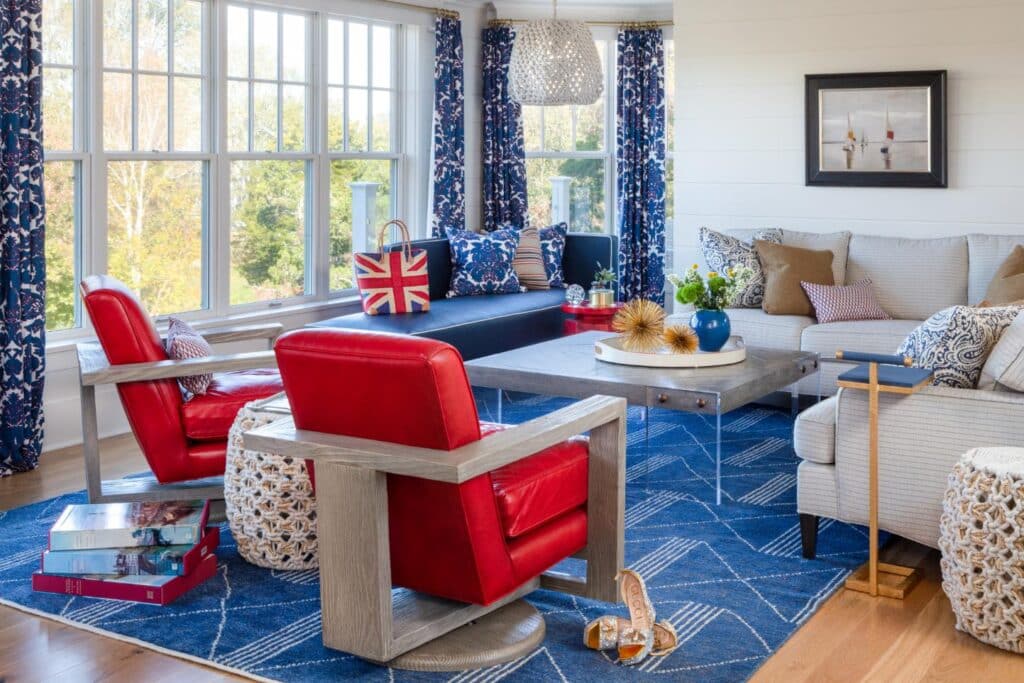
On the main level, an observatory looks out on the pond and gardens below. Teak and holly floor is designed to look like the deck of a ship. On the walls, Burke chose grasscloth wallpaper and wainscotting for a traditional look. Two custom doors with portholes lead to a powder room and storage space. The powder room is like a hidden jewel box with lacquer-like blue wallpaper from Phillip Jeffries and a vanity custom made from an old ice chest. A modern sea glass vessel sink gives the space a modern feel.
The dining room employs blues and earthy grays and whites. Schumacher knitted burlap drapery panels are highlighted in navy grosgrain ribbon for continuity. The wool rug pattern has a nautical burgees feel. Another custom door with portal leads to a wine room.
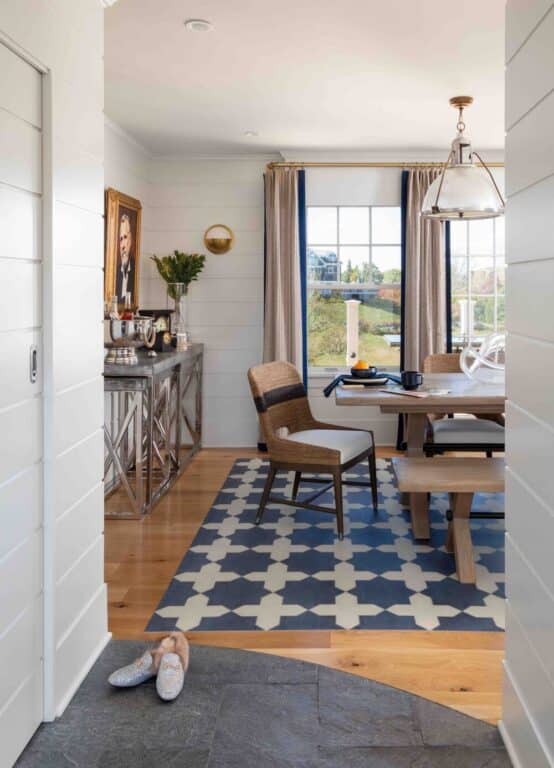
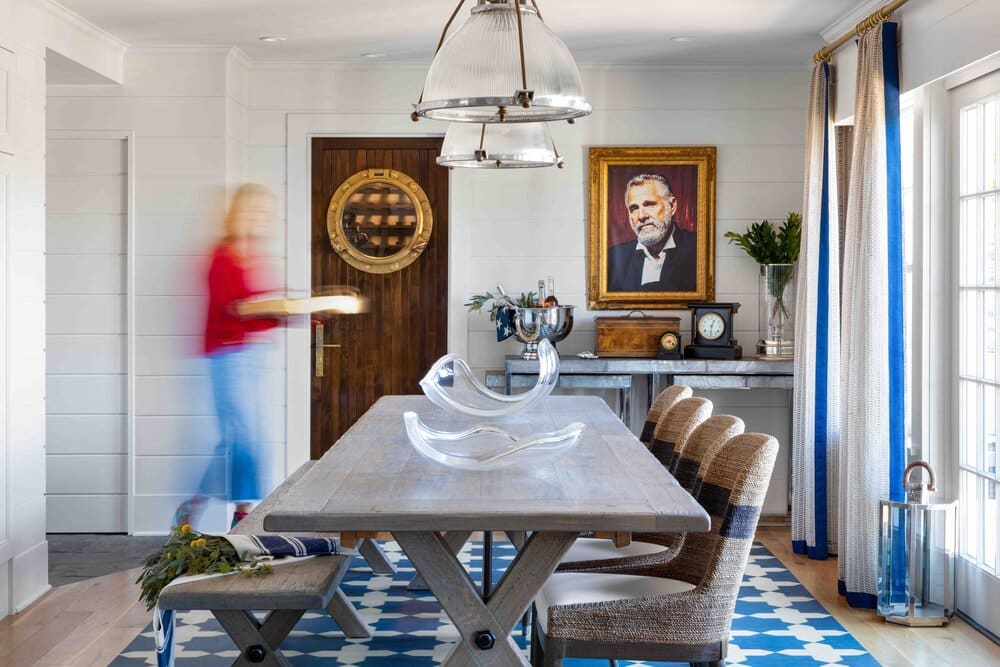
The home is very much a reflection of its owners, she adds. “Your home is not a reflection of you if it brings uneasiness. It should reflect how you want to feel in life. You truly need to think of the room as a whole, just as a book has a beginning, a middle and an end. Think of your home as a set for your favorite movie or novel and go from there.”
GET THE LOOK
Nautically inspired reds, whites and blues are timeless and beachy. Infuse these patriotic hues into your décor with these details inspired by our Watch Hill, RI, summer home story.
-
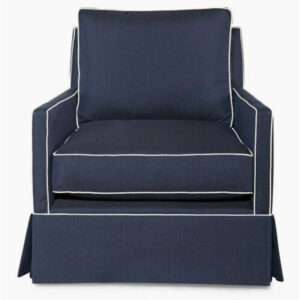 Auburn Club Chair, Indigo Sunbrella$2,295.00
Auburn Club Chair, Indigo Sunbrella$2,295.00 -
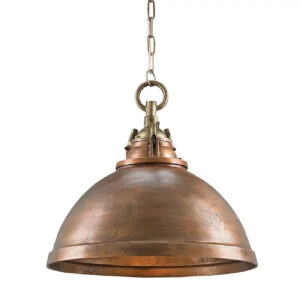 Admiral Pendant$1,019.00
Admiral Pendant$1,019.00 -
Sale Product on sale
 Tavollini Side Table (Set of 2)
Tavollini Side Table (Set of 2)$299.00Original price was: $299.00.$255.00Current price is: $255.00. -
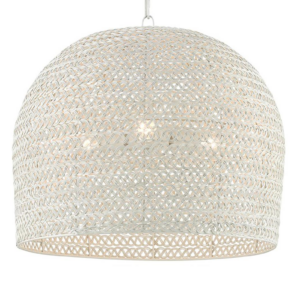 Athel Coastal Beach White Woven Iron Chandelier – Medium$1,004.00
Athel Coastal Beach White Woven Iron Chandelier – Medium$1,004.00

