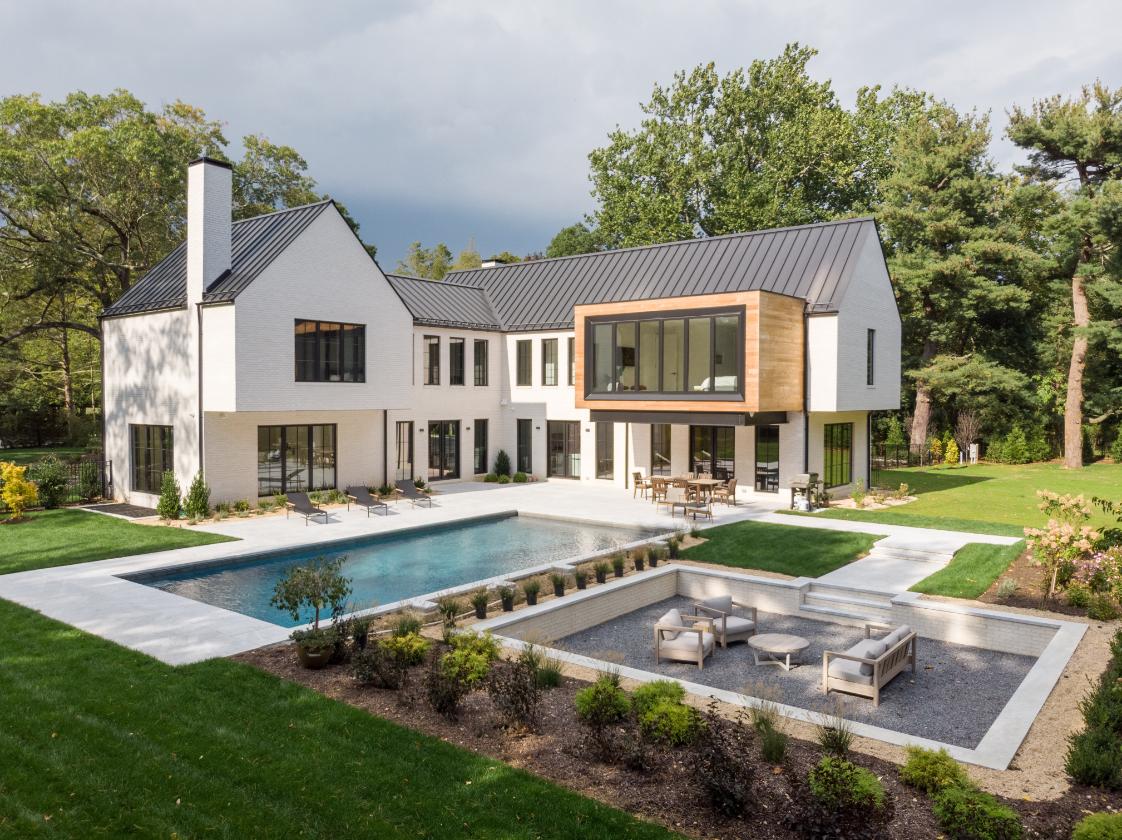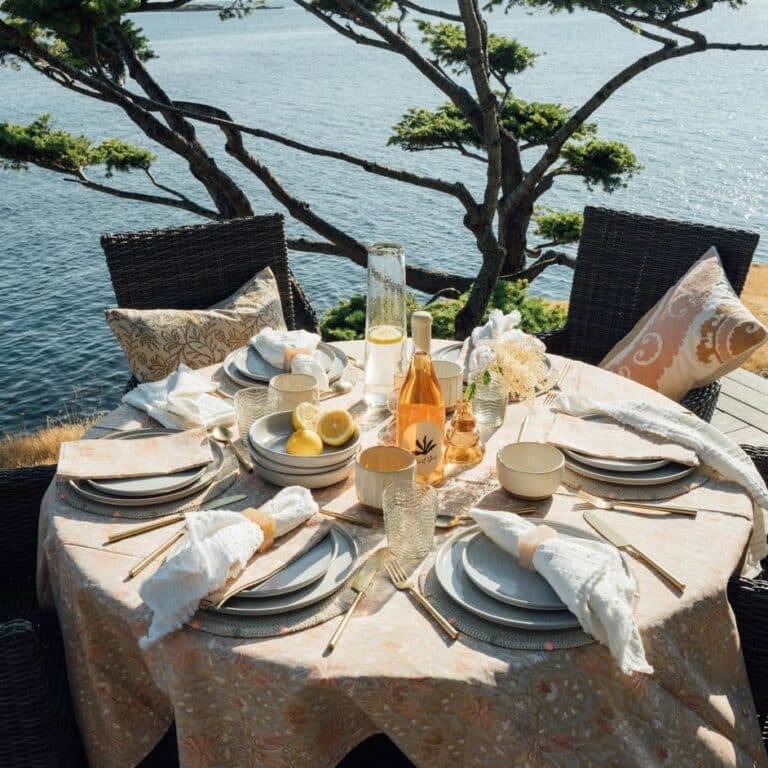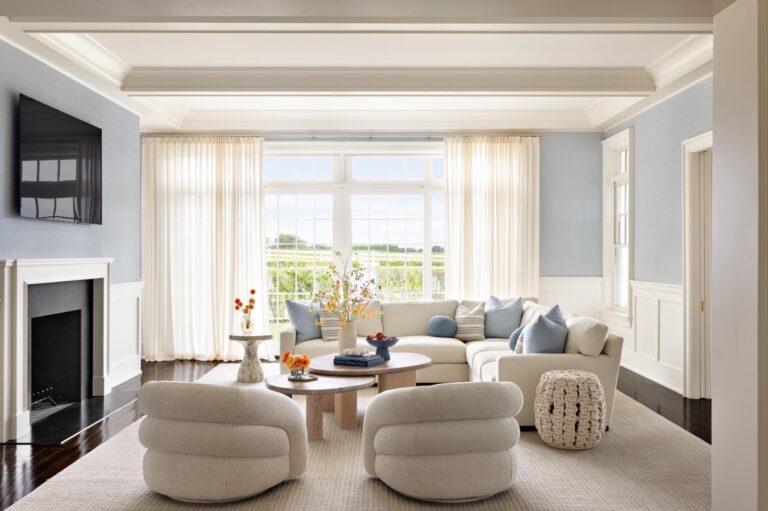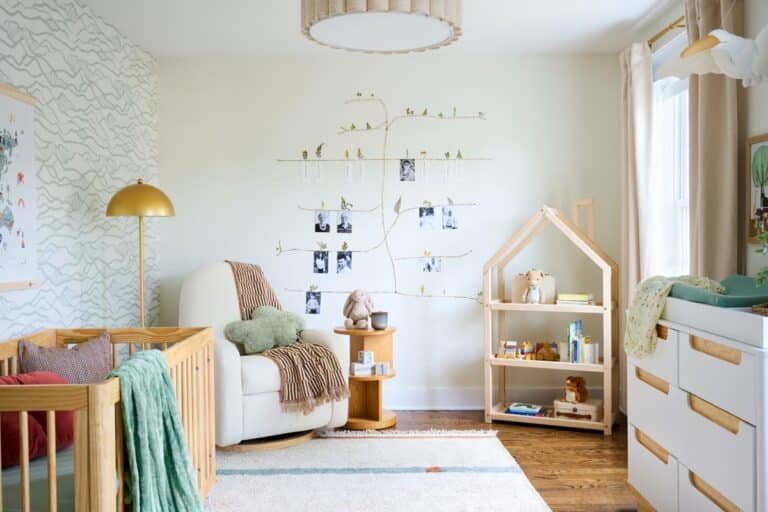We all crave sunshine. Perhaps not only because it boosts our mood but also because helps the body and mind with improved sleep, better productivity, improved memory and eye health, and much needed vitamins. So, it’s no wonder that our desire to connect to the great outdoors extends to our tastes in architecture. We can’t seem to get enough of natural light when it comes to our interiors. Modern design is very much about putting nature to work for us to make our homes more comfortable, warm, inviting and healthy. So how do you maximize those results with a new build? The Up Studio, an award-winning, multi-disciplinary design and architecture firm in Long Island City, in Queens, NY, has been deconstructing traditional concepts in residential architecture to put the environment to work for each home they design. “We believe the best home design is created specifically for the site, landscape and most importantly, the people inhabiting it,” says Adam Wanaselja, an architect and partner at the firm. Through three of their recent projects, they show how this new approach makes the most of each site’s natural light to create interiors that are warm, welcoming and bright—and they are getting some awesome added benefits as a result.
An Open Corner
The concept behind The Open Corner House on the North Shore of Long Island, NY, has garnered attention from architectural journals and the industry’s top experts. Rather than have the back rooms of the house run parallel to the front rooms, they took the rear of the home and turned it perpendicularly to the front of the home. “The Open Corner House was designed to address the stunning views on an odd-shaped lot while also addressing the home’s relationship to the sun’s natural path,” says Wanaselja. The L-shaped corner concept at the rear of the home allows for each of the primary spaces to have natural light coming in on two sides of the room rather than one, and gives more of the home’s rooms a vantage point to look out on the lush landscape. Despite the abundance of sunshine each room gets, the home is quite efficient and keeps cool in warmer months. “We did this by studying the path of the sun and implementing both passive energy solutions and active building systems,” says Wanaselja. “This ultimately creates a home that is bright with natural light but still efficient on energy consumption.”
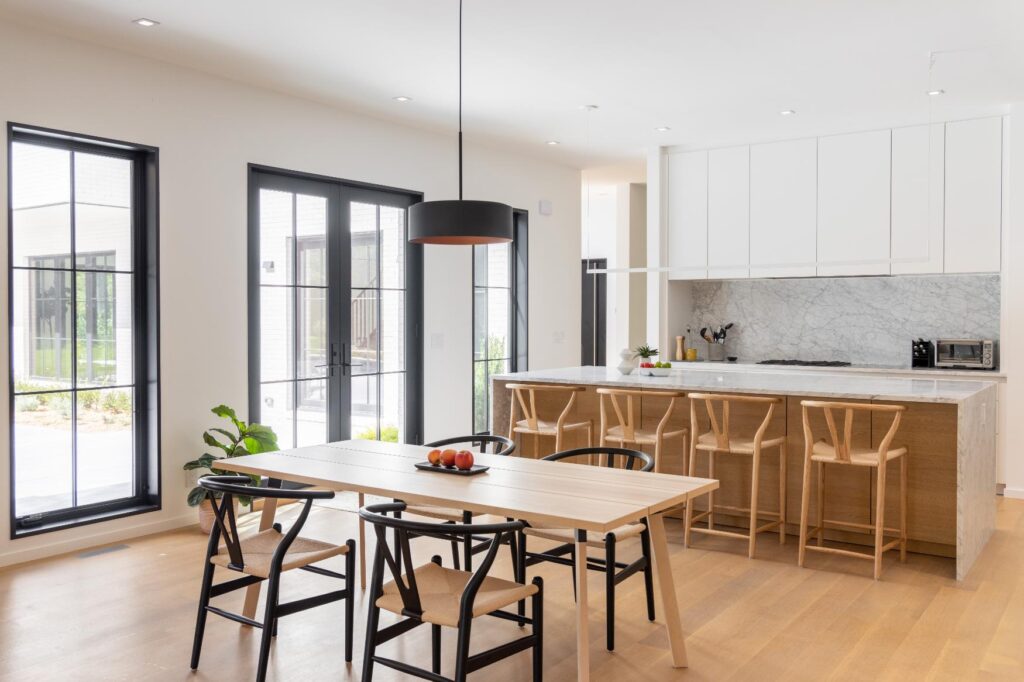
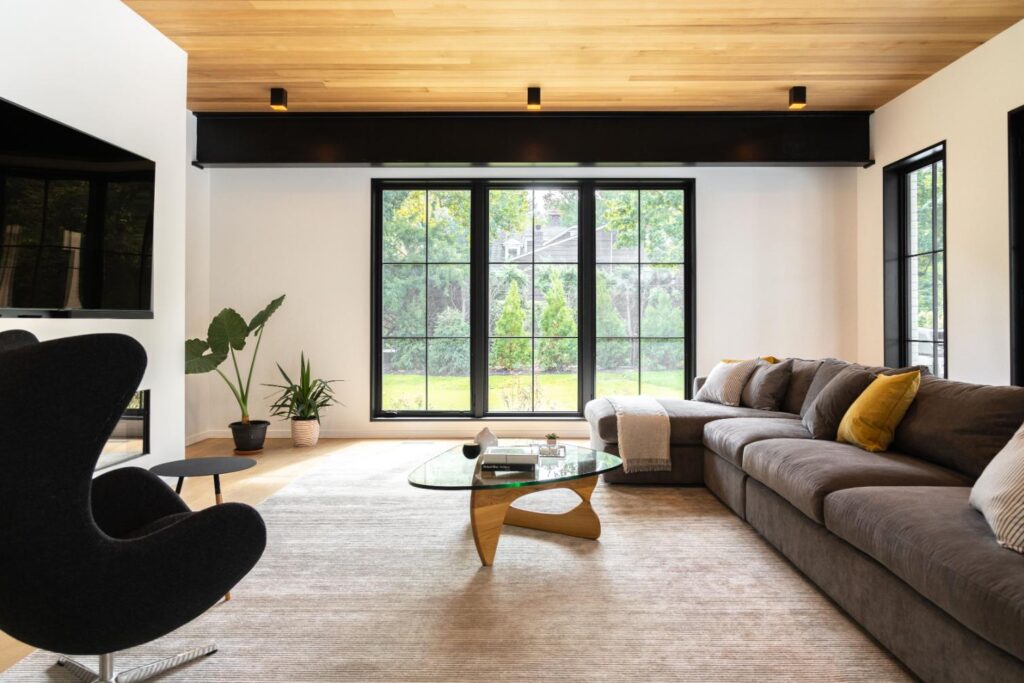
T is for Twin
For the Twin Gables project, The Up Studio incorporated a similar concept with an L-shaped design but for different reasons. This modern farmhouse among the wineries of Southampton, NY, takes some of the classic concepts of farmhouse design and blends them with modern function and clean lines. Again, the architects turned the rear rooms of the house perpendicularly to extend out into the rear yard, allowing more natural light to enter front and back rooms of the house. “However, in this case, the architectural gesture also created covered indoor-outdoor space for the family to socialize with loved ones,” says Wanaselja. Under the second gable on the first floor, the house is open to the outdoors, creating a covered courtyard area and allowing for more windows on the first floor—and, as a result, even more natural light. “While we may use similar concepts for different projects, each decision is based purely on our clients’ needs and the associated site,” he adds.
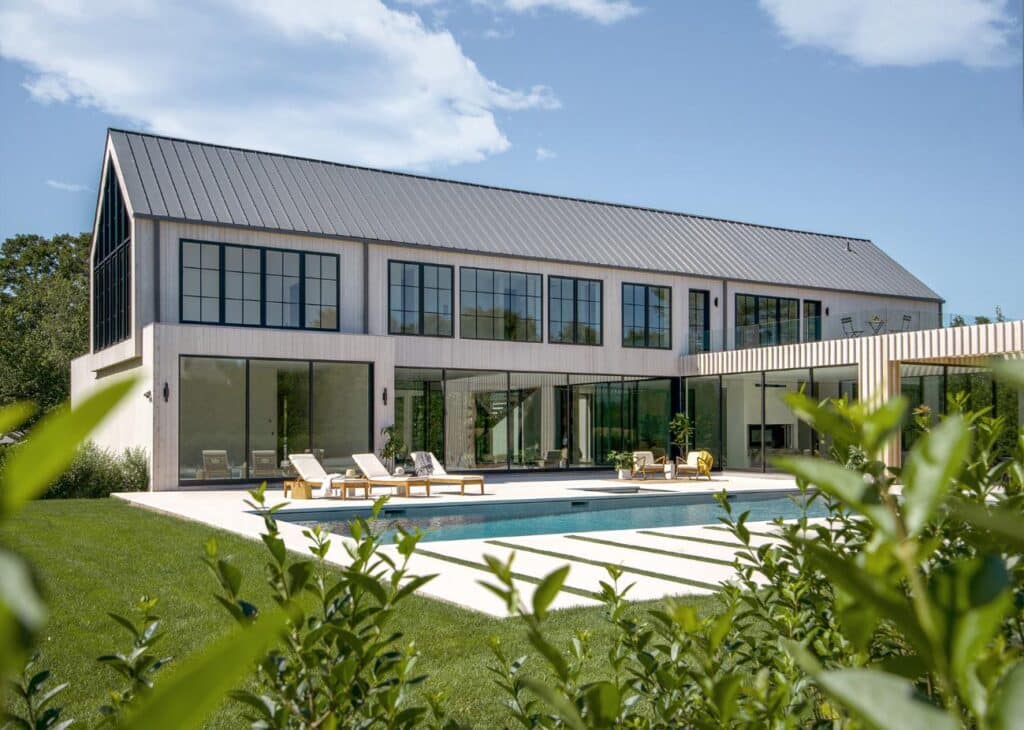
Deconstructed L
Currently underway, is The Up Studio’s latest residential project in the Taconic Mountains of the Hudson Valley. The homeowners wanted something that fit seamlessly into the mountainous habitat and maximizes privacy while giving them the best views. Designed in black cedar, this in-progress project is another riff on the L-shape concept: The finished home will be two structures that, set perpendicular to each other, create a type of courtyard gathering space in the middle. The separate secondary residence will be a guest house for friends and family. In the main residence, all three bedrooms will have views overlooking the mountains. In this case, this L-shape not only takes advantage of the views and gives each room ample natural light but also allows for more privacy for both the main house and the guest house. Added design bonus: The twisted roof pitches look modern while offering a practical solution for creating more surface area for solar panels and preventing too much snow from accumulating on the roof during winter storms.
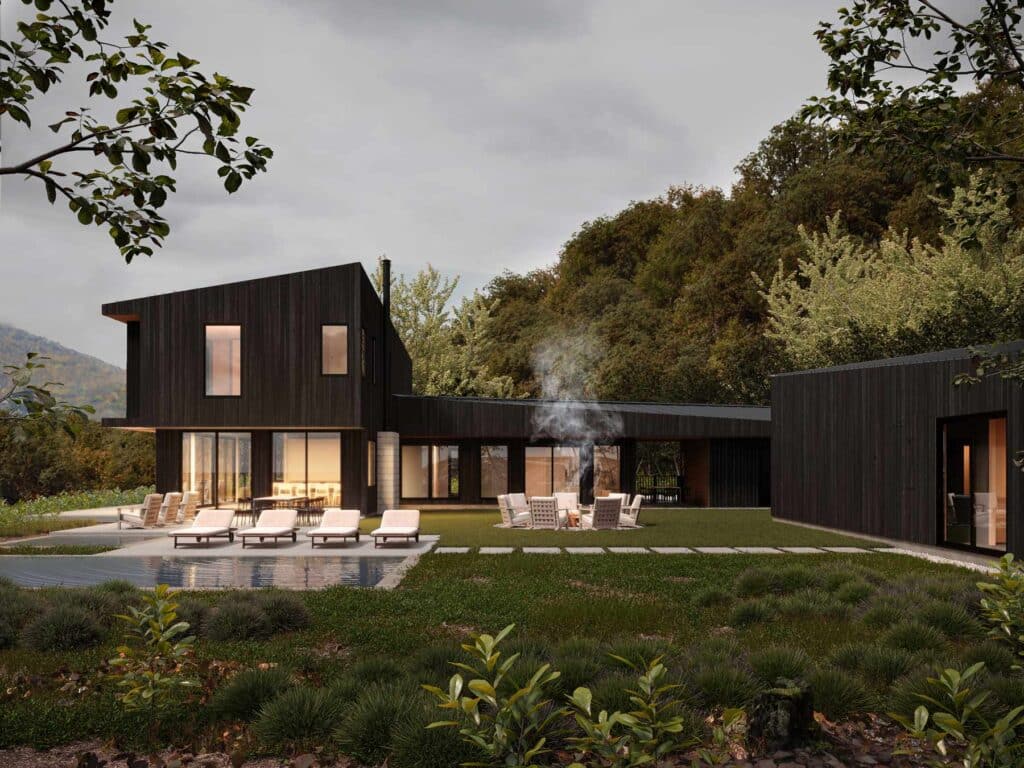
Each client’s needs are unique, says Wanaselja, who advises those considering a new build to do their homework and be sure their architect knows their priorities before they begin. The right firm, he says, will take pains to get to know your personality, your needs, and the environment in which you’re building. While each modern family lives differently and has different needs, today’s homeowners want their home to be not only beautiful but also more efficient, working congruently with the environment it’s built in. “While we won’t create the same design of Open Corner House on any other property,” he adds, “the common threads in our work are the same: capture as many stunning views as possible, create smart, thoughtful interior travel paths, and incorporate energy efficient building systems that minimize environmental impact.”

