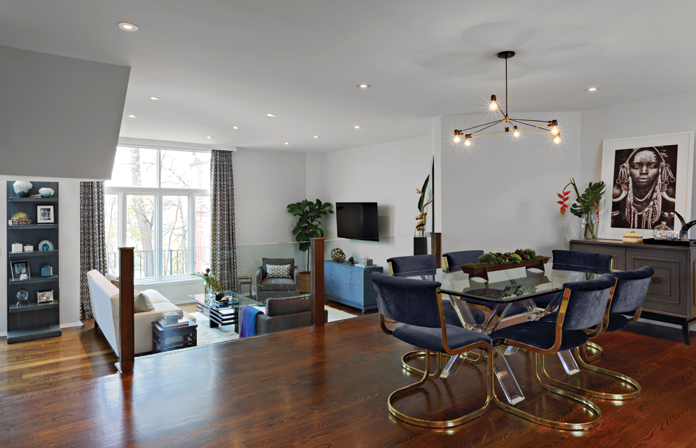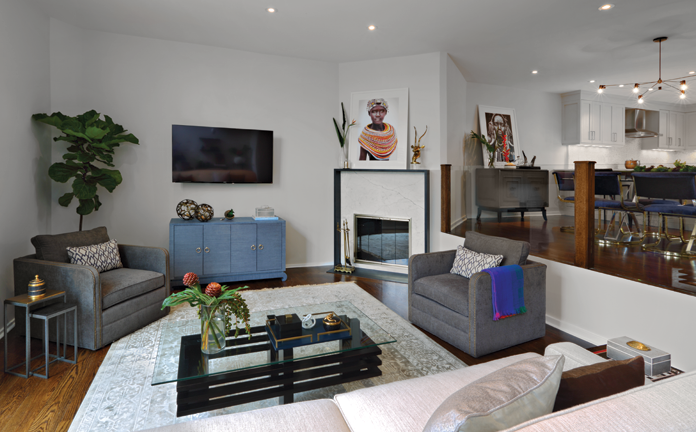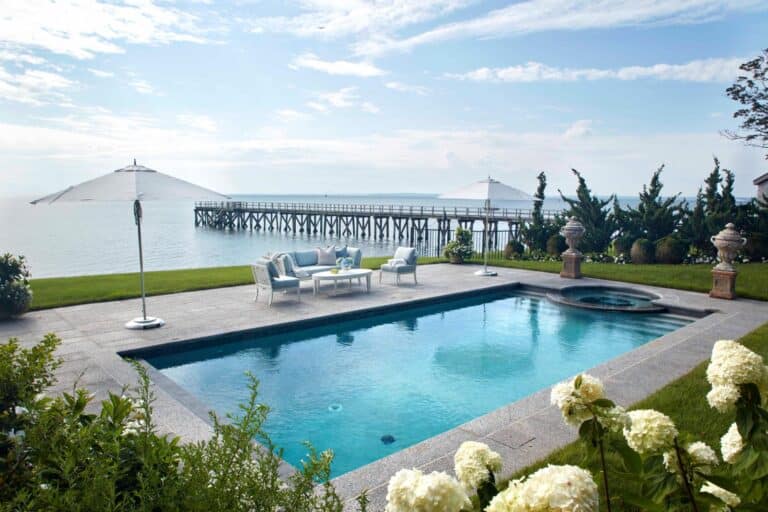
Sometimes a designer is such a good fit for a homeowner, she is called on again and again. “This was our third project with these clients, and at this point, we were well aware of their likes and dislikes,” says Rajni Alex, founder and principal of Rajni Alex Design. This time, the couple was downsizing to a Bronxville townhouse. Part of an entire first-floor makeover, the living room, dining room and kitchen were completely gutted. “Because the original layout was not accommodating to the needs of the clients, we had to rethink space,” says Alex.

They removed a coat closet by the front door to let in light, and made the powder room near the entrance smaller to allow for more kitchen space. They eliminated walls, including the one between the living room and dining room and replaced it with a glass railing, which allows natural light and conversation to flow between the two spaces. Hardwood floors throughout unify the first floor, and absolute black granite replaces travertine tile for a sleek, modern look. Vintage chairs and a lucite dining room table create an eclectic and comfortable design scheme.




