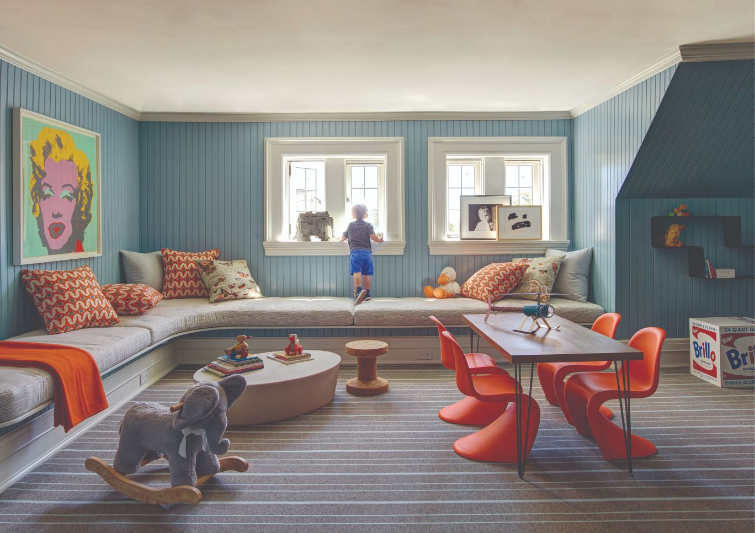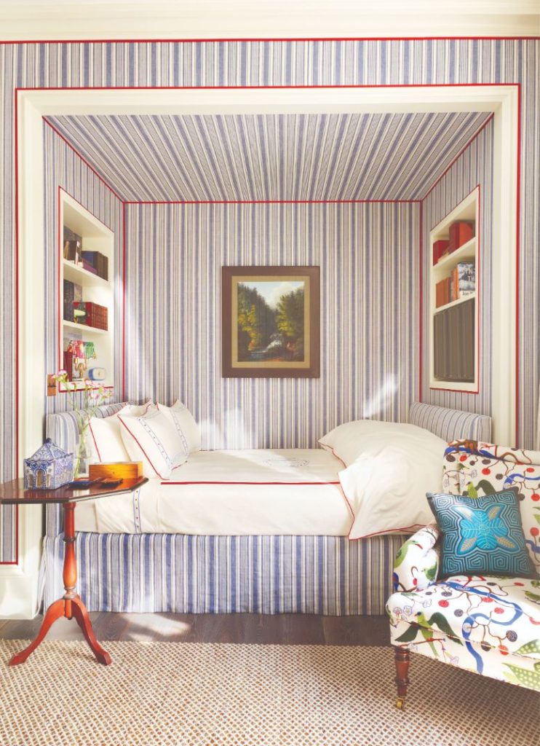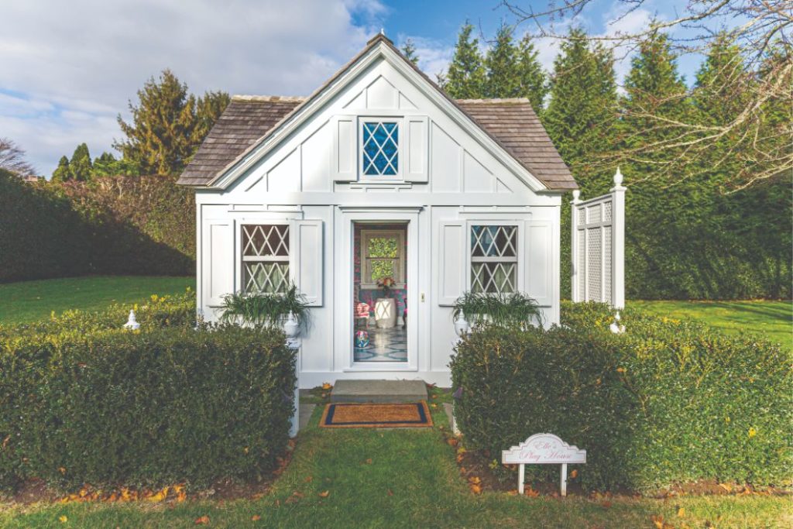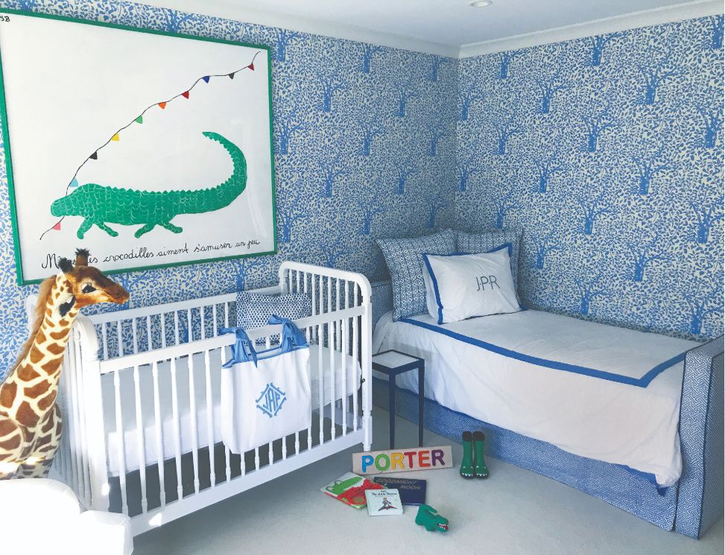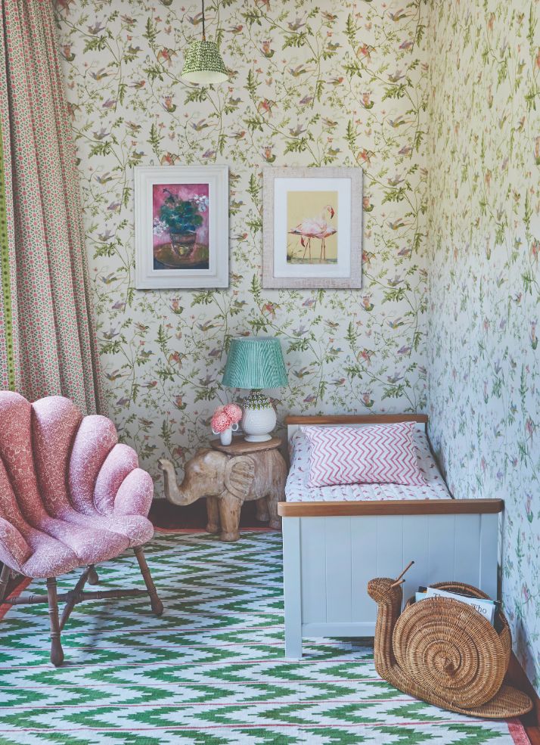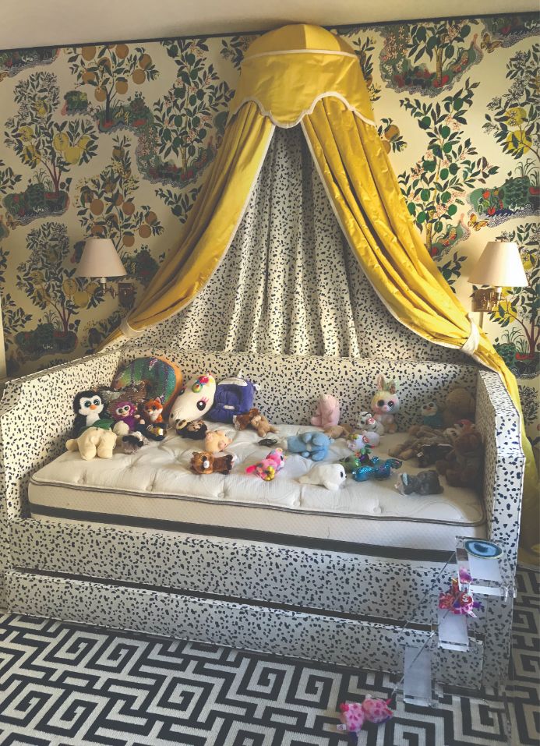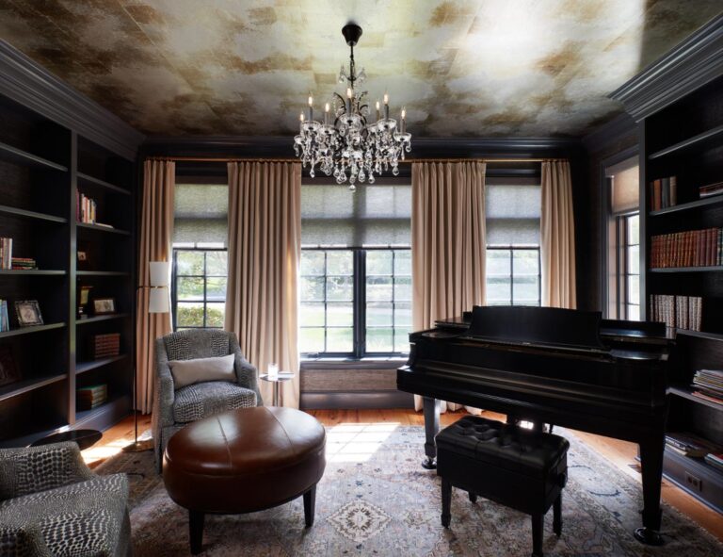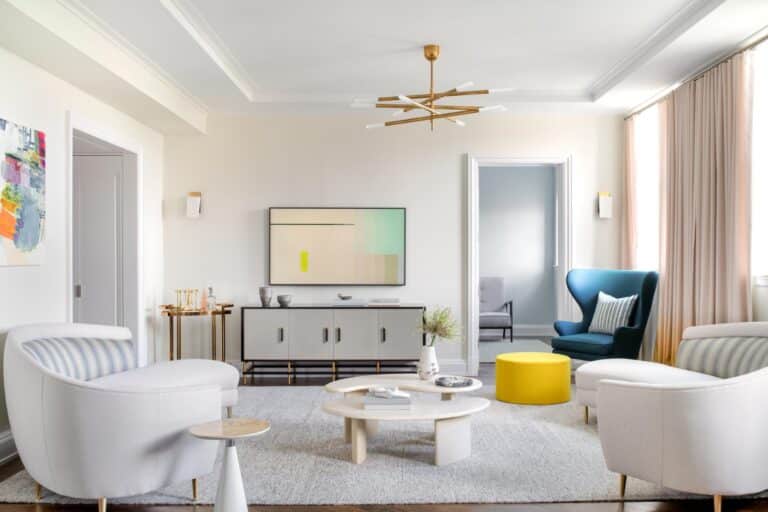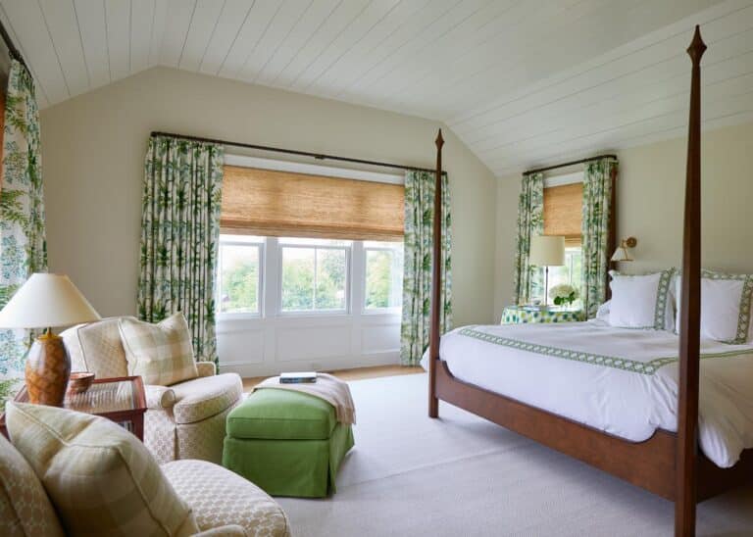From nurseries to sports-themed havens, these rooms showcase a beautiful take on kid-friendly spaces. Plus, a look at a new book full of lots of inspiring ideas
A PEACEFUL NURSERY
For this baby boy’s nursery, Lara Michelle, owner of Lara Michelle Interiors Inc., was tasked with designing a calming room that still matched the feel of the rest of the home. And she did just that: “I continued with the same contemporary style of furnishings that is in the rest of the house and the soft neutral tones of whites, silvers and grays, but added a touch of pale blue into the mix,” she says. The room includes a custom-made (and super soft) silver rug, draperies in a pale blue linen with white border, and white furniture. “I especially love the draperies and acrylic poles—they really soften up and finish the room beautifully while looking so chic and modern at the same time,” says Michelle, who designed the rest of the home as well. “I also love the acrylic ceiling fixture, which is so visually interesting and unique
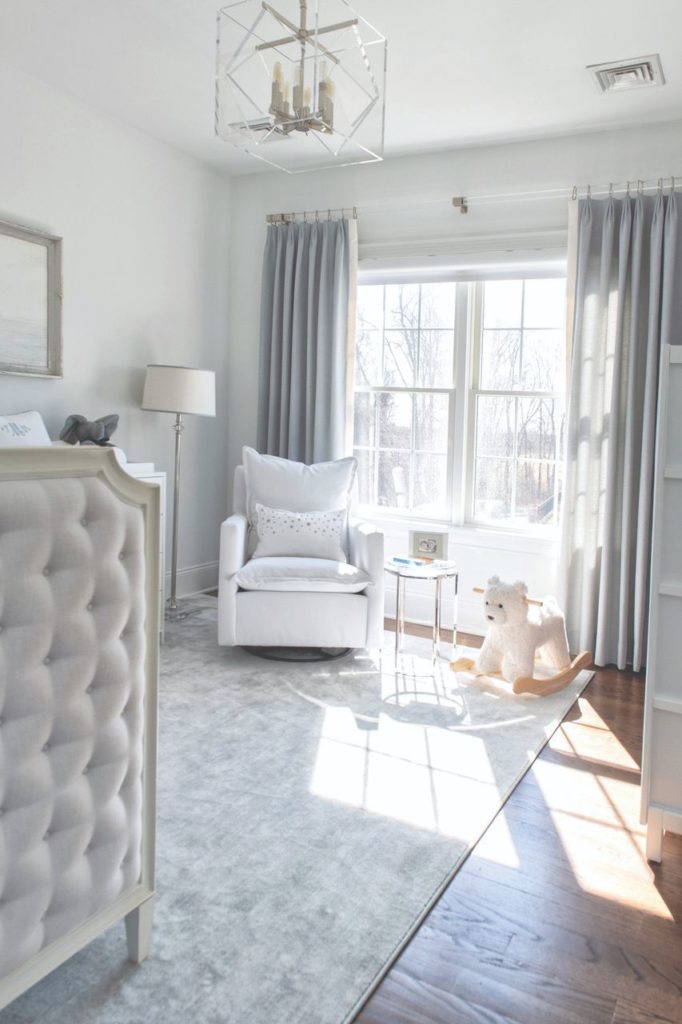
A ROOM WITH VISION
The 7-year-old girl who lives in this room in Rye, NY, had lots of input in putting together her space—including offering up a floor plan. “She actually gave me a paper she had colored with the layout of the room, including the items on her wish list,” says Shannon Murray of Shannon Murray Interiors. “Purple is her favorite color.” With the rest of the house boasting a clean and modern aesthetic, this room follows that feel, with fun twists like the purple wallpaper—Murray’s favorite part. Overall, the homeowners wanted a room that would grow with their daughter, and Murray (and, of course, its 7-year-old resident) made that happen. “Their daughter’s big personality and enthusiasm with the design process helped us create this vision,” she says.
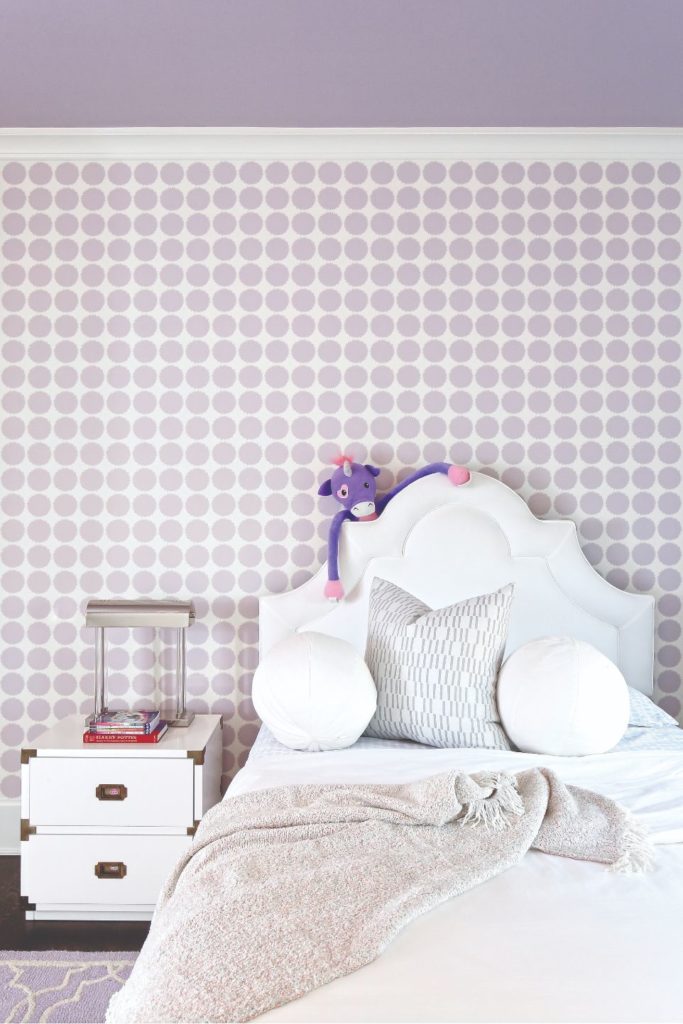
A SPACE FIT FOR A SUPER FAN
“This bedroom was designed for a tween boy who is obsessed with New York Giants football,” says Claire Paquin, owner and principal designer of Clean Design Partners, of this Eastchester, NY, bedroom. “Every choice we made was inspired by the blue, white, red and steel gray colors that the Giants showcase on their uniforms and apparel.” The biggest challenge was to make the room, which has lots of angles, feel cohesive, says Paquin. “We were able to achieve a great layout for the boy by dividing the room up into three zones: one for sleeping, with a bed in a cozy nook, one for studying, with a desk and floating shelves, and one for hanging out and playing video games, with a sofa and coffee table,” she explains.
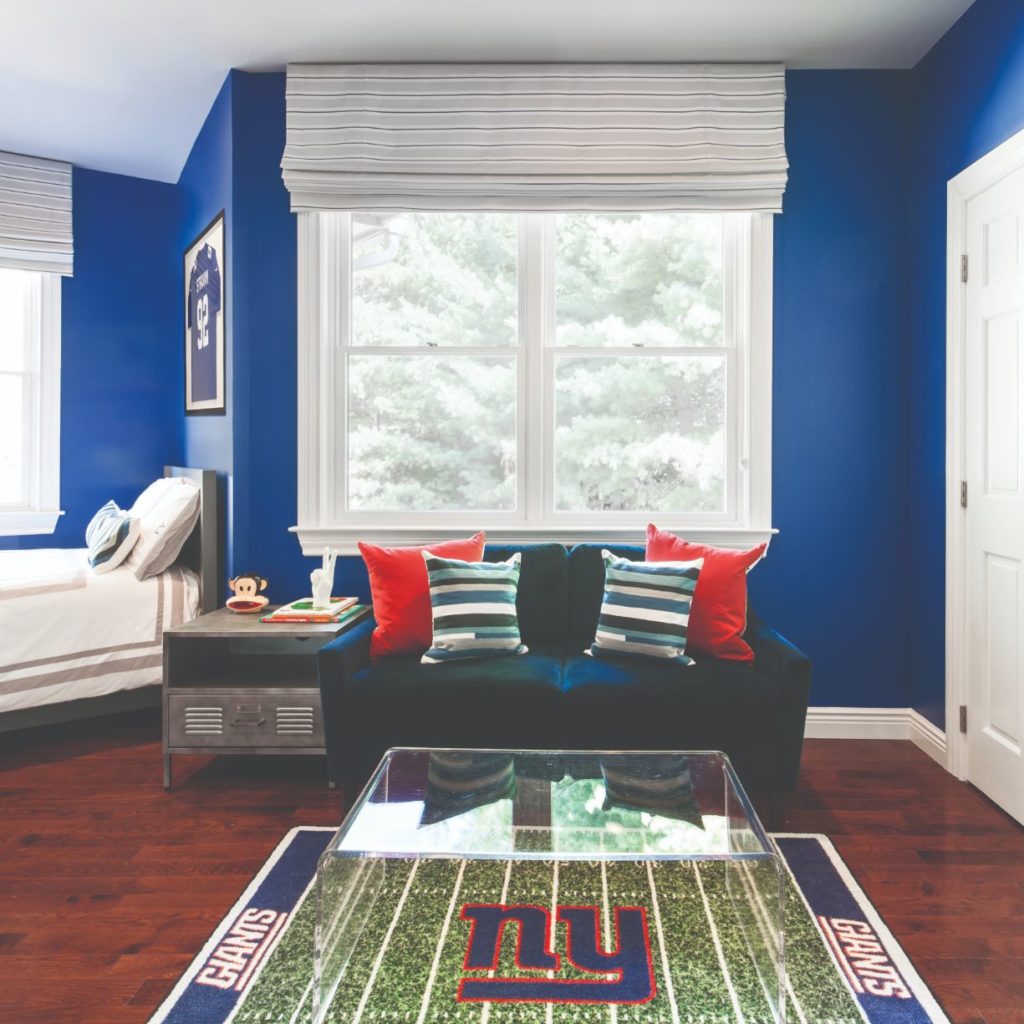
A DREAMY NEW LOOK
“The best part about designing for children is that their imaginations are limitless, and while their requests may seem fantasy-like, we love to try to achieve them in a way that suits them as well as their parents,” says Tori McBrien, principal designer and owner of McBrien Interiors. To do that, McBrien talked with the young girl who lives in this Hillsborough, CA, bedroom, who requested lots of pink, a reading space and a spot for her fairies. McBrien says they wanted to make the little girl feel comfortable in her new home and also honor her vision. “This included pink walls (chosen by her—she loved the name ‘Pink Cadillac’ from Benjamin Moore) as well as a tent hung from the ceiling for her to play dress up in and in which to ‘hide’ her fairies,” she says. “Her parents also wanted her to have a place to do schoolwork and a place for her to store her books.” McBrien’s favorite part is the hanging tent, which was soon full of dress-up clothes. “It is a designer’s dream when a client, no matter the age, loves a space and uses it as it was intended.”
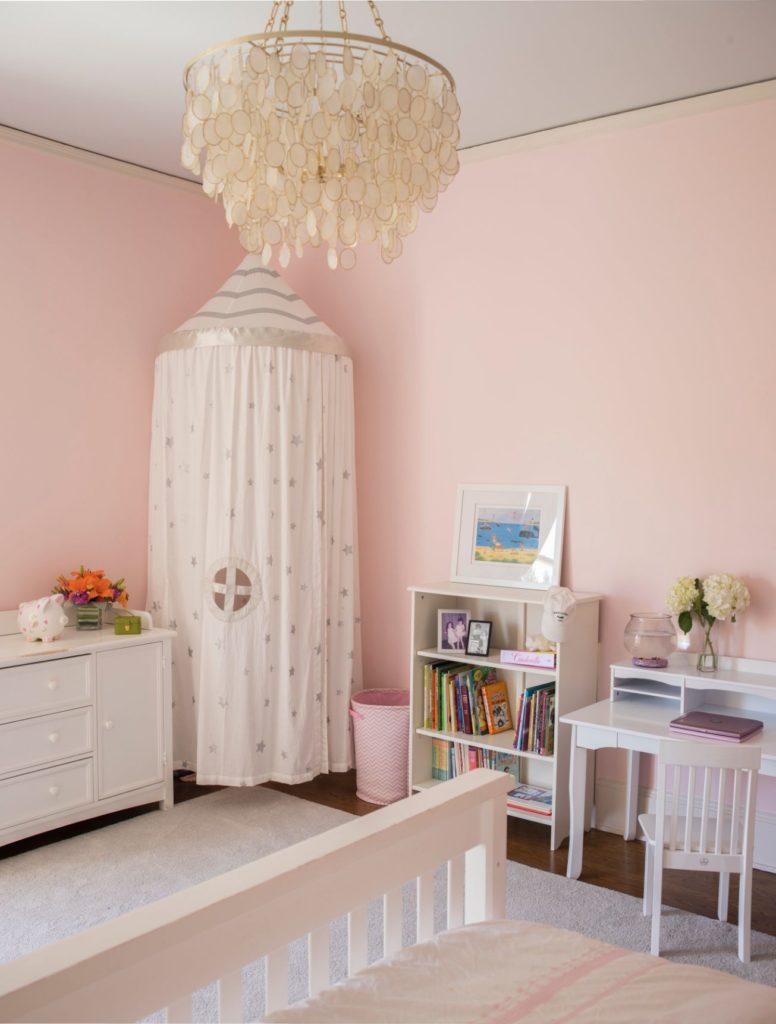
SEA & SKY INSPIRATION
“This cozy bedroom reflects a young boy’s love of color, interpreted in a country style,” says Charles M. Haver, cofounder of Haver & Skolnick Architects. That includes the geometric rug, which “sets the playful tone,” he says, along with the rooms’ well-appointed accessories. “The artwork reflects the boys’ fascination with boating and aviation, featuring an antique ships’ model over the bed and a series of vintage toy airplanes on the shelves and dresser,” says Haver. With oak floors and antique timbers, the room fits well with the design of the rest of the Litchfield County home, a country retreat for a New York City family. Haver’s favorite part: “The window seat is a great spot for catching up on homework, listening to music or just enjoying a view of the orchard below.”
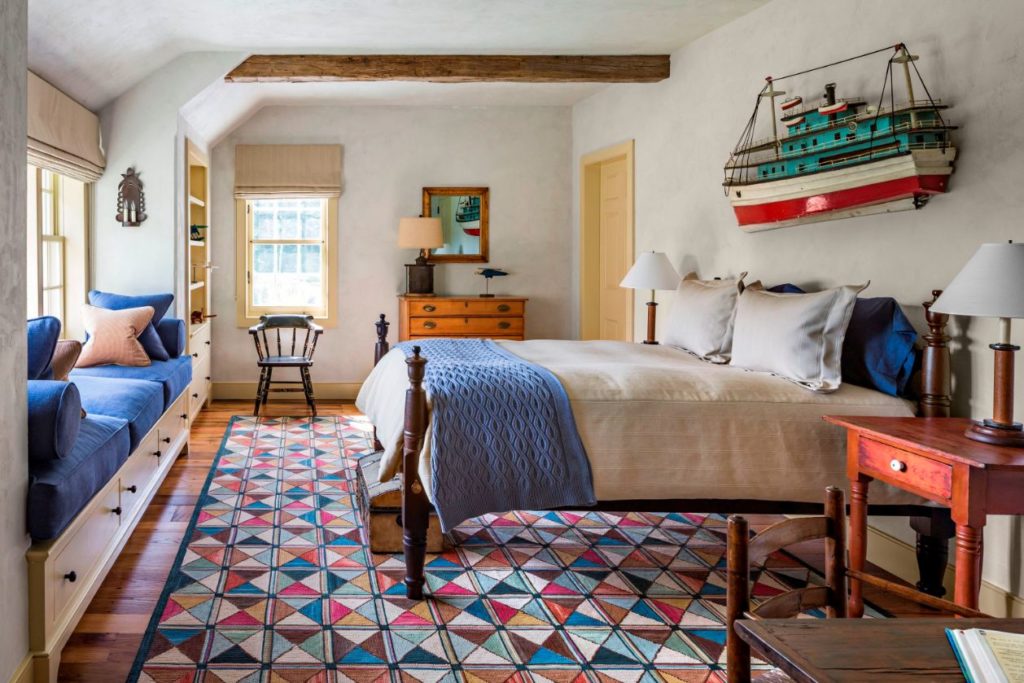
LIKE SOMETHING OUT OF A BOOK
If you’re not sure the direction you want to go in with your own child’s space, the new book Dream Rooms for Children by design author Susanna Salk, is a great place to start. Offering up tons of ideas, the book features a variety of kid-friendly rooms—playrooms, nurseries, even learning spaces—from renowned designers like Katie Ridder, Alex Papachristidis, and more. Check out some of our favorite designs from the book below.

