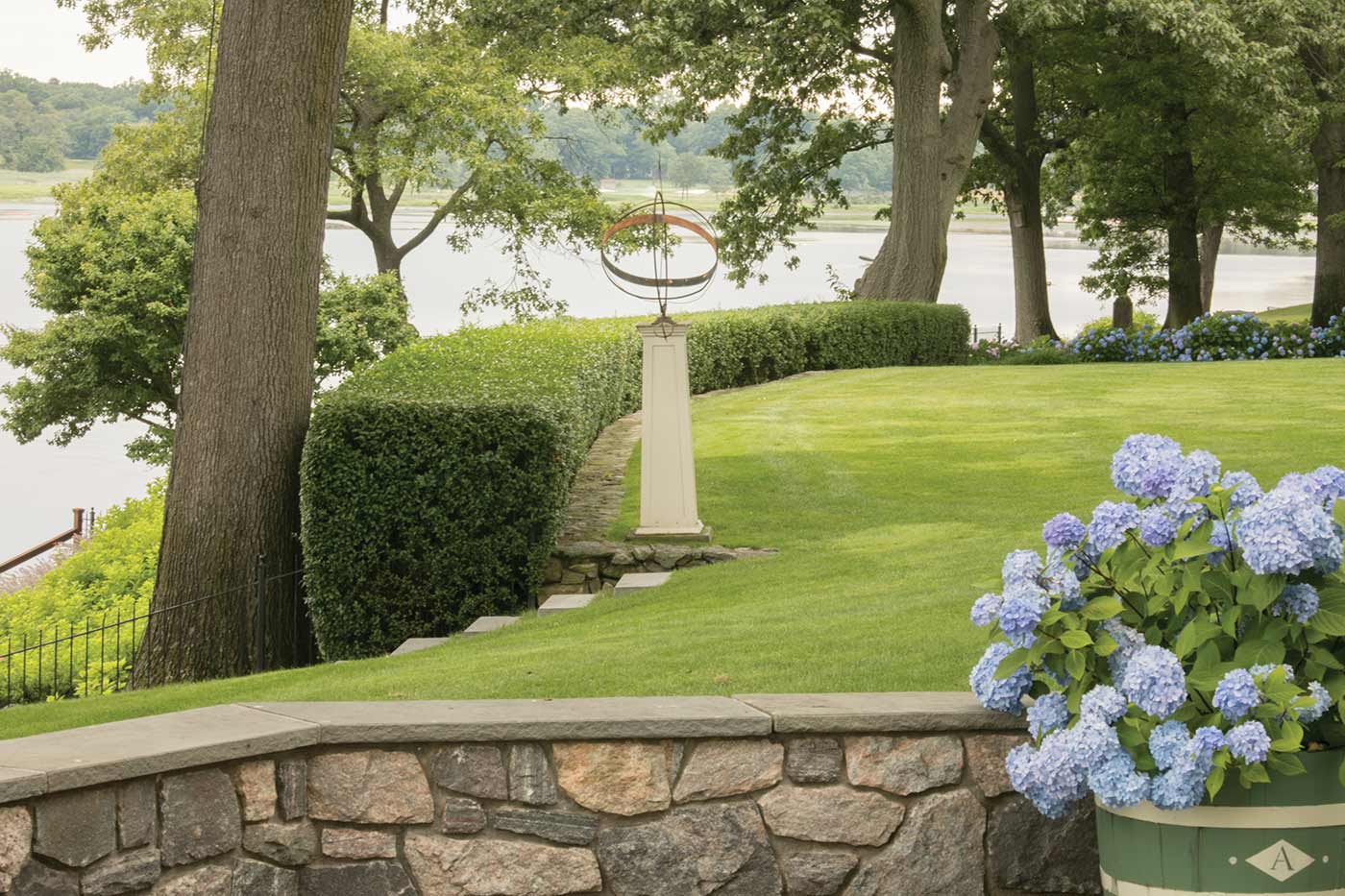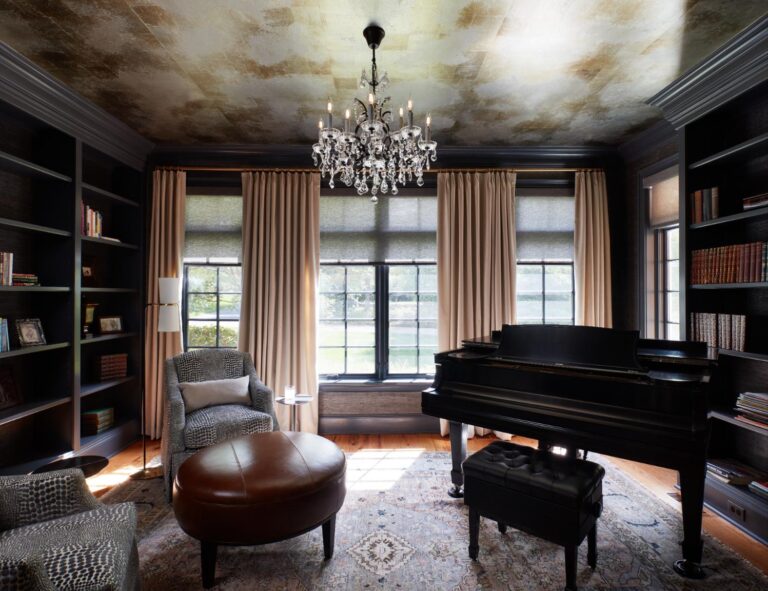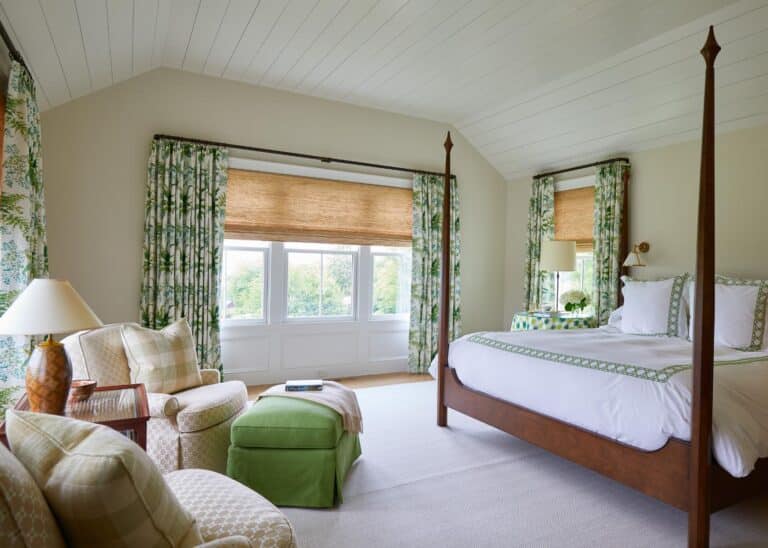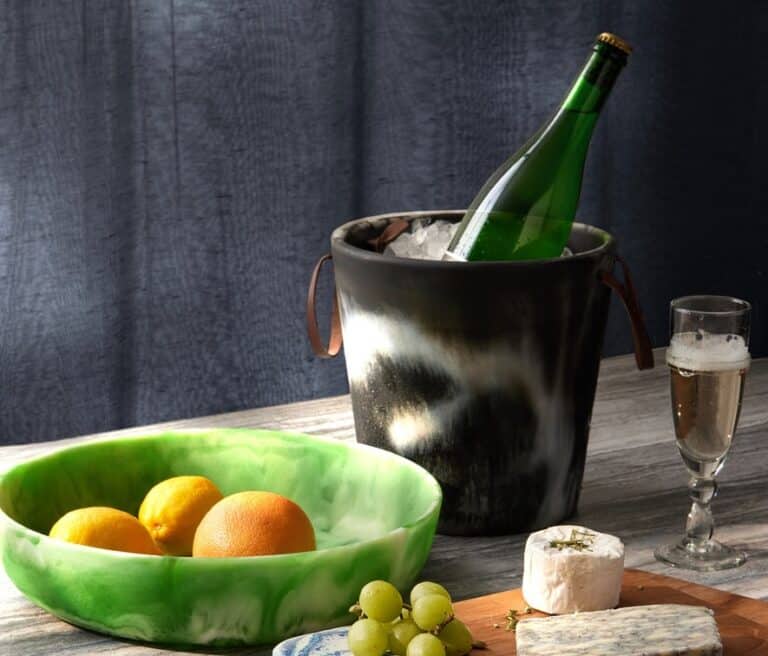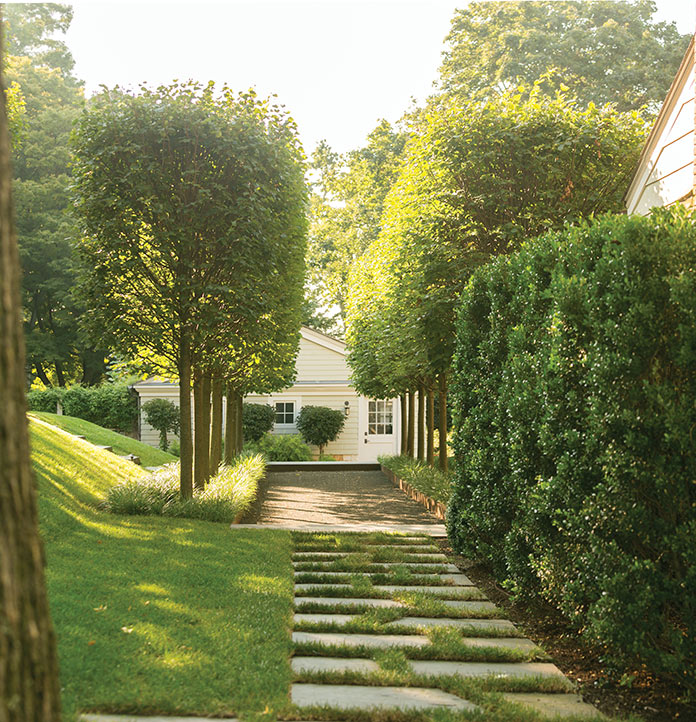
Designing a landscape is a bit like getting dressed, says Janice Parker, principal at Janice Parker Landscape Architects in Greenwich, CT. You have to know what you will be doing, the environment you’ll be doing it in and who you’ll be doing it with. When the award-winning landscape architect was commissioned to design the property for this waterfront home she needed a plan that was both practical and beautiful. Privacy screening was a must, as was room for parking cars and storing a large amount of gear (skiing, sailing, kayaking and the like). The design had to integrate three buildings and a new structure, with additional storage for the active family’s sports equipment.
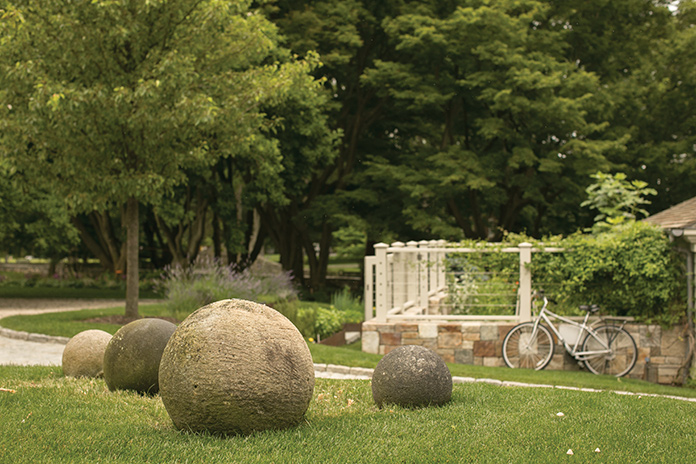
What techniques did you use to tie the project’s elements together?
We really designed it as you would design a floorplan of a house. On a smaller piece of property, we like to think about the room outside. It’s very different from a pastoral grand landscape. We changed the parking, changed the entrances to the house, we reorganized terraces to create a new floorplan. Then we chose a strong, comprehensive planting plan throughout with lots of hydrangeas and grasses so it looked like one hand created it.
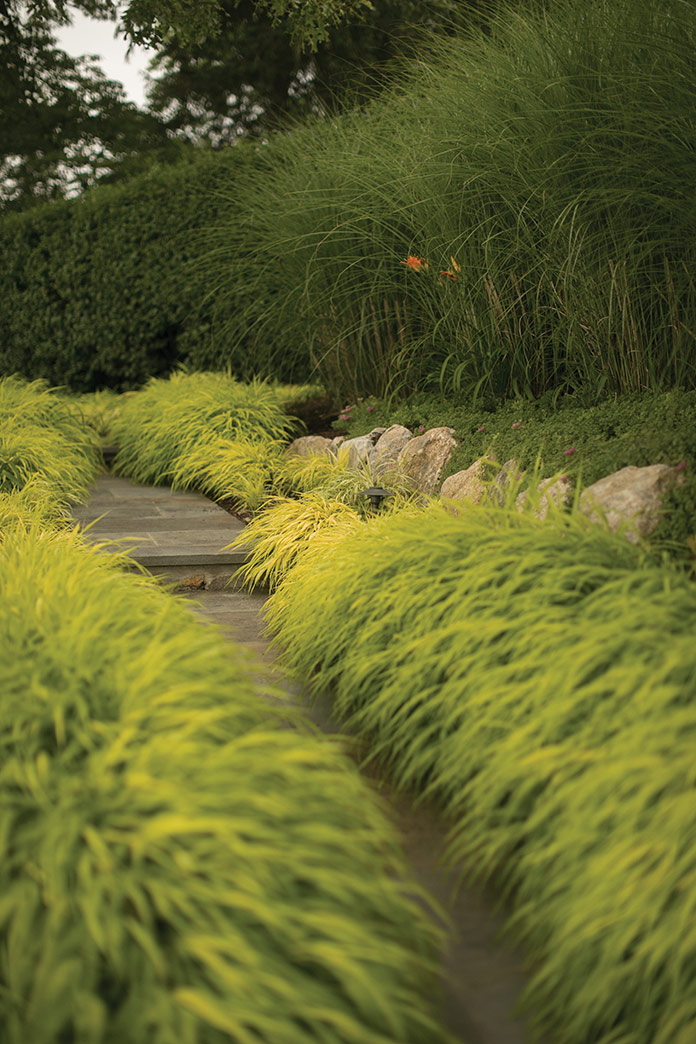
What challenges did this waterfront property pose and how did you overcome them?
The land required creation of interest and varied seating areas, terraces, dining areas and recreation spaces. The realized design is based on axial lines, using stone paths and terraces with grass jointing to create a strong verdant framework. Stone terraces step down with the grade, providing a series of distinct spaces designed for family living. On the slopes to the sound there had been a lot of erosion and damage by Hurricane Sandy, these areas were revegetated with blueberry sod, which filled thickly after one season.
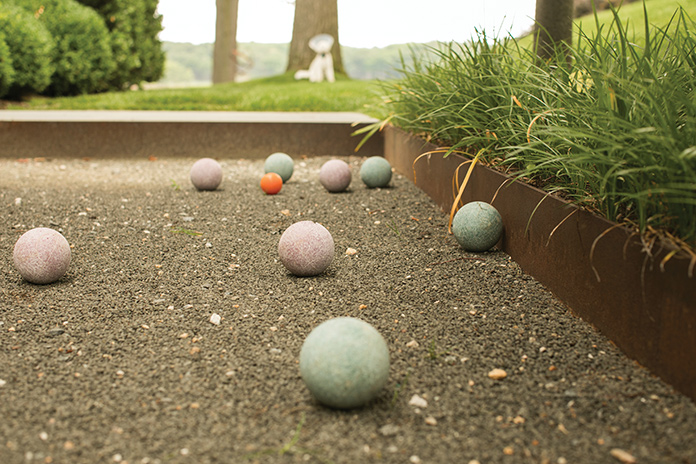
Since this enclosed garden had to go in the front yard, how did you marry the practical needs with the aesthetics?
The chicken coop, vegetable garden and bocce court all start in the front yard, which was the most level piece of the property. The garden backs into a small existing garage. We surrounded it with a stone wall and stainless steel wire and wood fence. The symmetrical layout of the Corten steel boxes is designed to produce a bountiful harvest in a small space. The bluestone slab steps that lead down to the garden are lined and retained by linear Corten steel planter boxes planted with deer resistant herbs and flowers. It’s pretty and welcoming and practical!
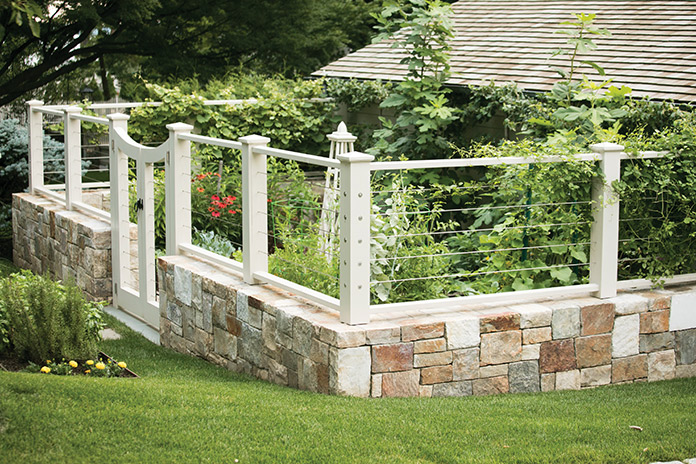
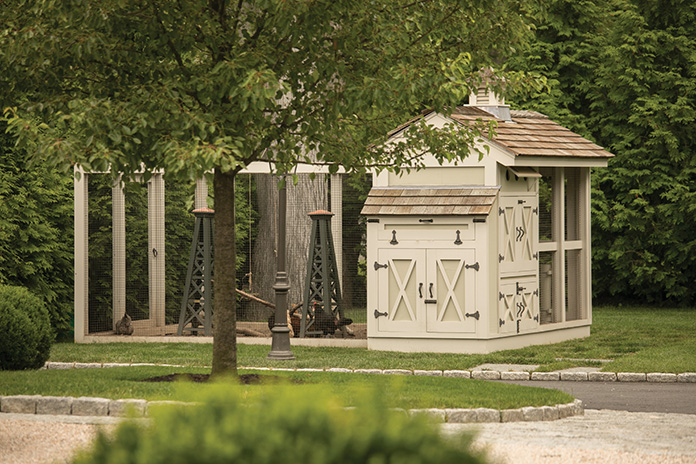
You let the natural landscape shine in this design. Why was that important here?
Narrowing the scope of plant varieties but providing a lot of plant material woven into the surrounds of the houses softens and personalizes the spaces. I have such a strong partner in Mother Nature. She takes over and makes everything lush and beautiful. In a setting like this, where the water is the draw, you have to be careful with plantings near it. The best thing you can do is know what not to do. We chose a lush amount of just a few types of plants, giving it a strong, clean feeling.

