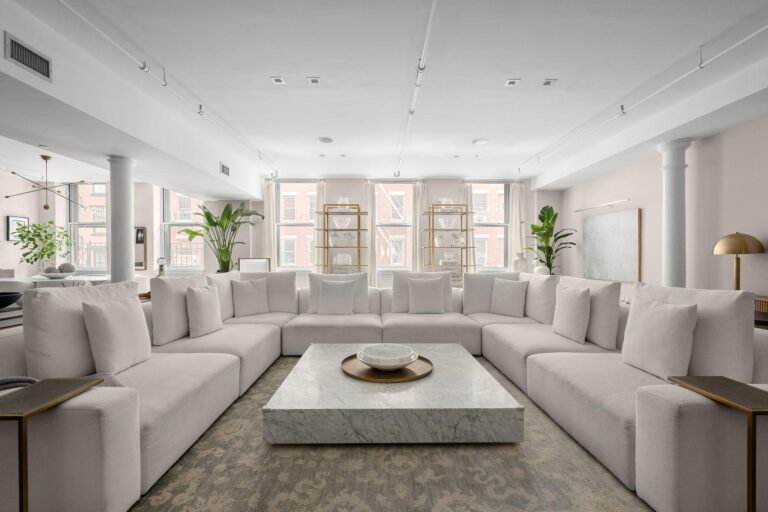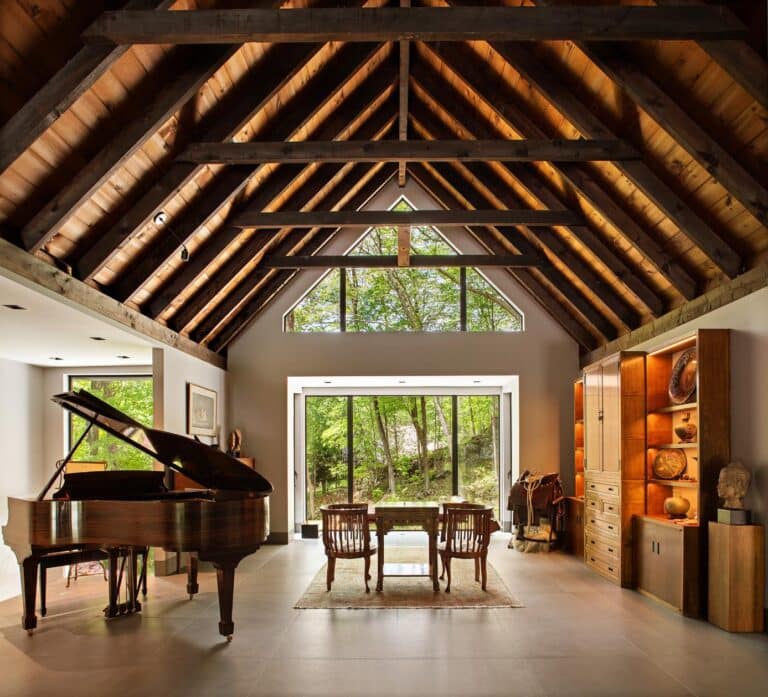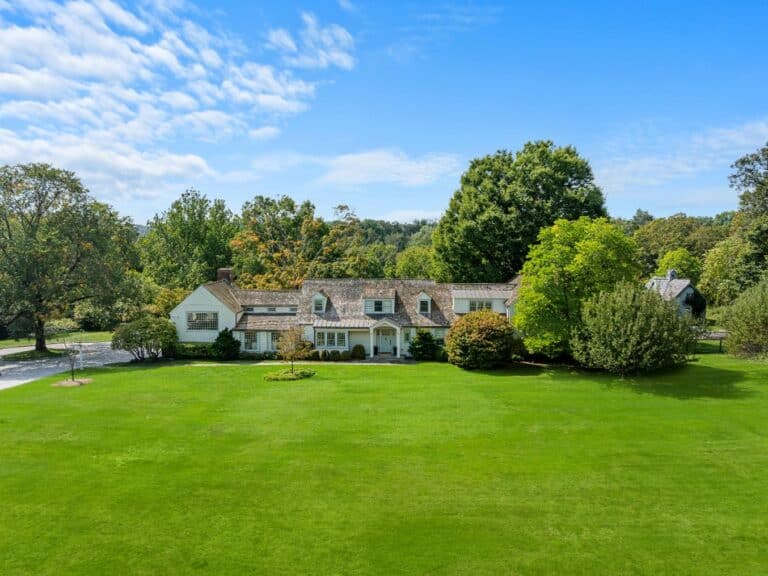Address: 4 Forest Ave, Rye, NY
Bedrooms: 6
Bathrooms: 7 full, 3 half
Square feet: 12,285
Price: $9,950,000
When the homeowner of this 12,000-square-foot family estate built this home from the ground up in 2019, he put his professional skills as the founder of Enhanced Home in Rye, NY, to work with the integrated design solutions, in partnership with a top-tier builder, Bashford Construction owner Tom Gallego. The duo created a home that fit seamlessly into the landscape with all the modern conveniences today’s families are looking for. “The fit and finish of the home are unparalleled but it’s still very livable,” says Kim Arenas, real estate salesperson at The Kim Arenas Team of Compass in Rye, NY.

The latest technology has been incorporated into every room of the home, including Ultimate Crestron Home automation, eco-friendly CoGeneration system that generates 35 kilowatts of electricity, radiant floors, and smart LED lighting by Coop Design Studio, a sister company to Enhanced Home, also located in Rye. A modern entry foyer with glass railings is open to a living room with a 16-foot automated sliding glass entry to the patio, creating an indoor/outdoor experience hard to find in the Northeast. “It’s basically an extension of the primary living room that’s great for entertaining or letting a breeze in the house,” says Arenas.
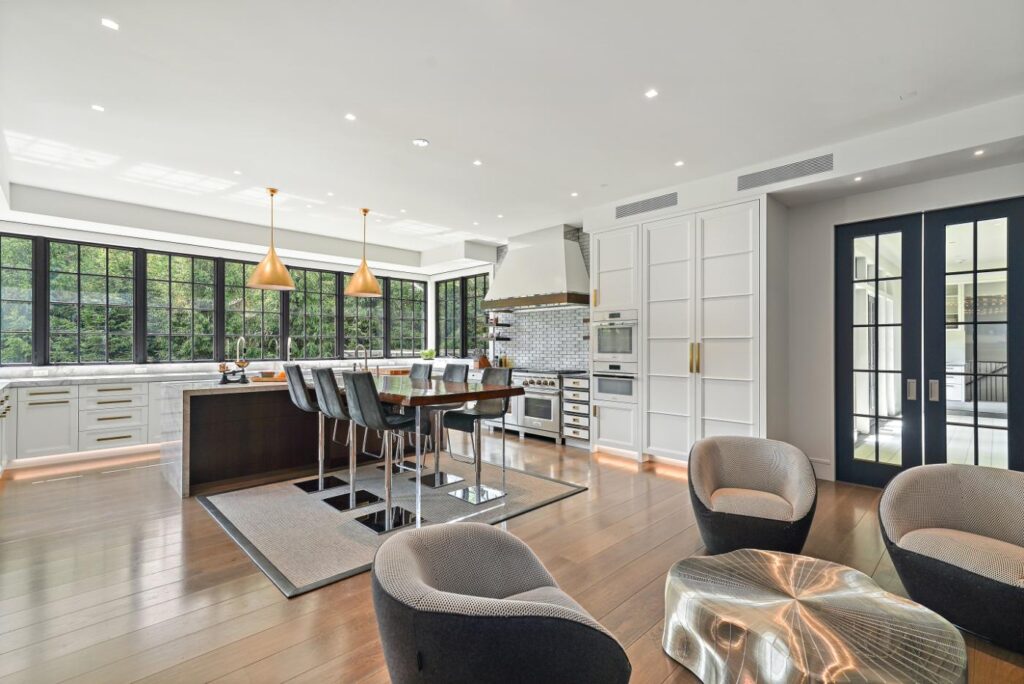
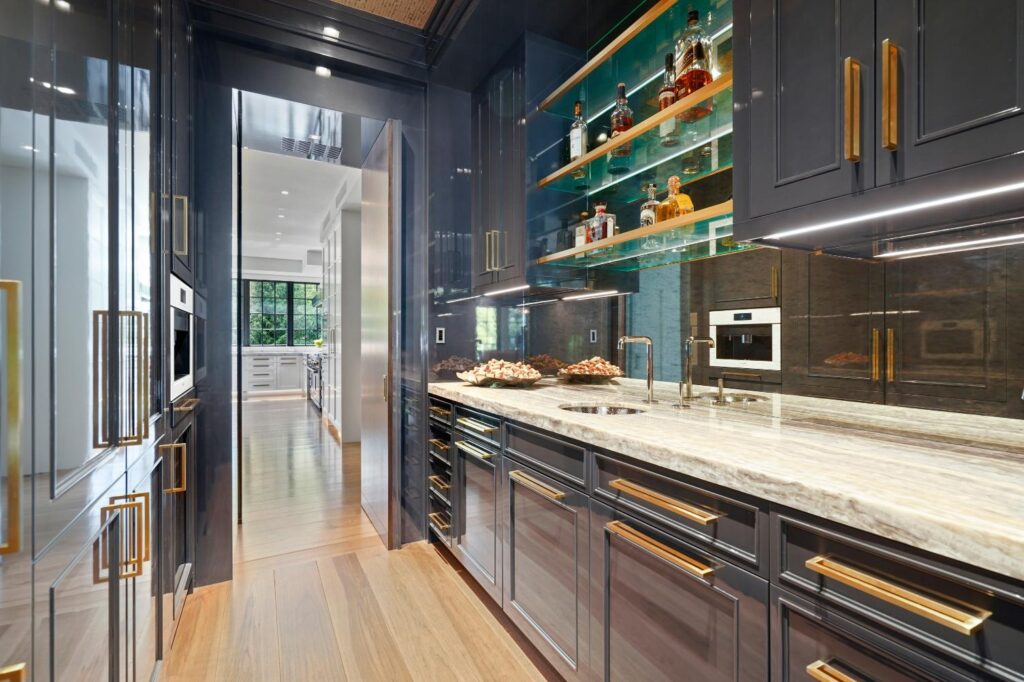


None of the rooms are very formal and all have a modern appeal. “They are rooms you want to spend your time in and make memories in,” says Arenas. Her favorite is the sunroom, equipped with TV and fireplace. “It’s a stunning experience,” she adds. “You have three walls of windows creating the perfect all-season room no matter what the weather is.” French doors lead to the backyard with patio. The site has been prepped and permitted for a pool, outdoor kitchen and pool house. Stone walls around the back of the property were crafted from rock found during excavation for the house and shaped to fit perfectly together.
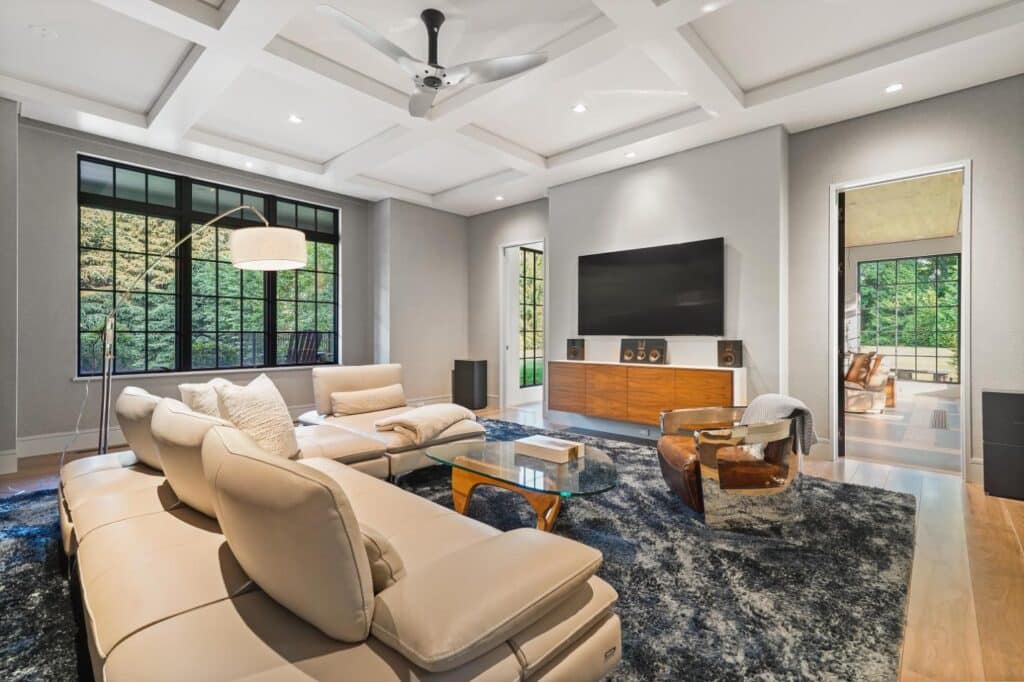
Indoors, every detail has been considered for the modern family. On the first floor, the kitchen has custom-crafted Ciuffo Cabinetry. “Ciuffo is a remarkable craftsman who has made a name for himself on Long Island,” says Michael McCooey, co-listing agent for the property. Custom LEDs in the primary closets, butler’s pantry, kitchen and hallways create seamless lighting in every nook of the home’s extensive storage spaces. There is also a large cedar closet in the basement for additional storage for off-season items. A house elevator allows you to move chests or suitcases easily from the second floor down to the cedar closet.
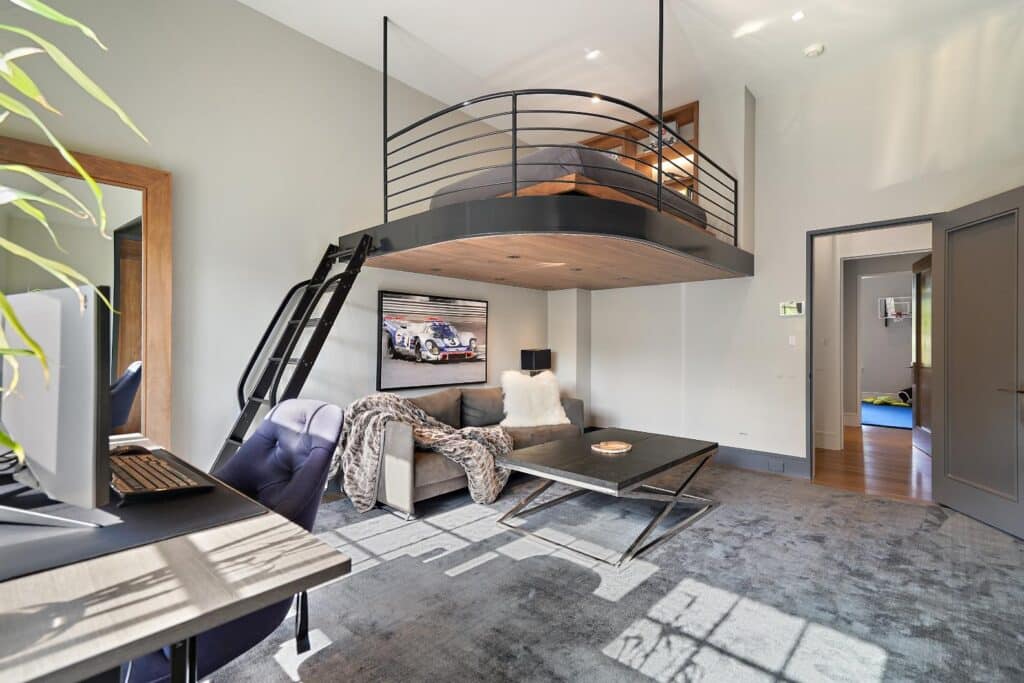
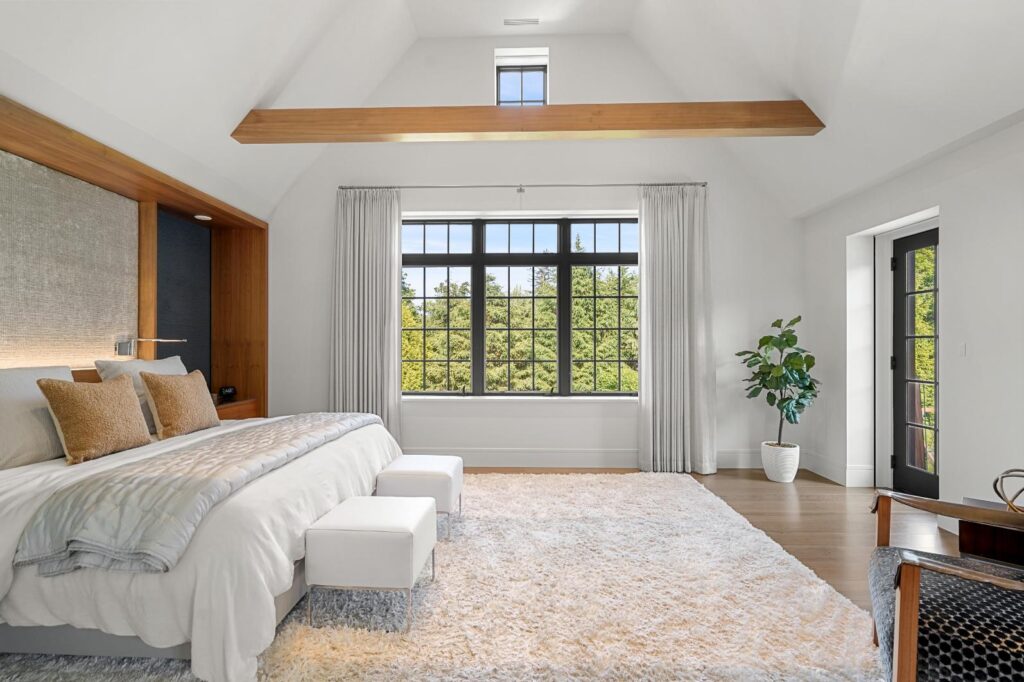
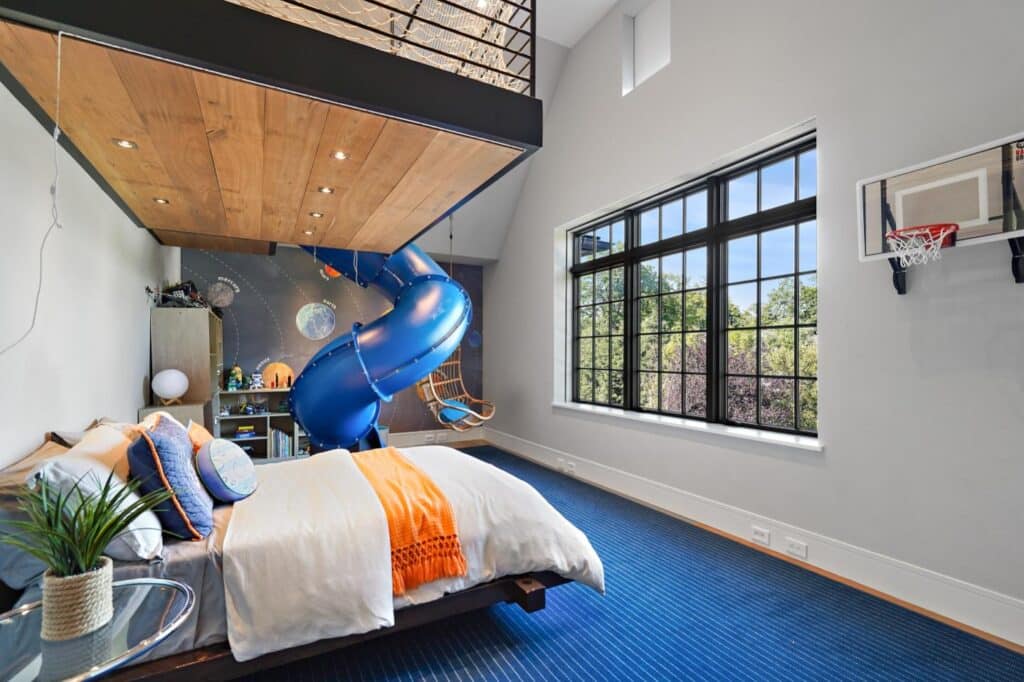
The five bedrooms with en suite baths are custom designed. Teen and kid bedrooms with loft space allow for additional square footage in each room. One of the kids rooms has a slide from the loft to the lower level with bed below, while the teen bedroom allows for a hangout spot with TV and sofa below the elevated bed.
The uppermost level of the home is complete with a sauna and full fitness gym with vaulted ceilings overlooking the half-court basketball court outside, a home office suite with windows allowing 180-degree views of the property, a three-sided fireplace and a wet bar. The lowest level is home to a golf practice room, recreation space with built-in fireplace, two laundry rooms, a dog grooming station and a four-car garage.
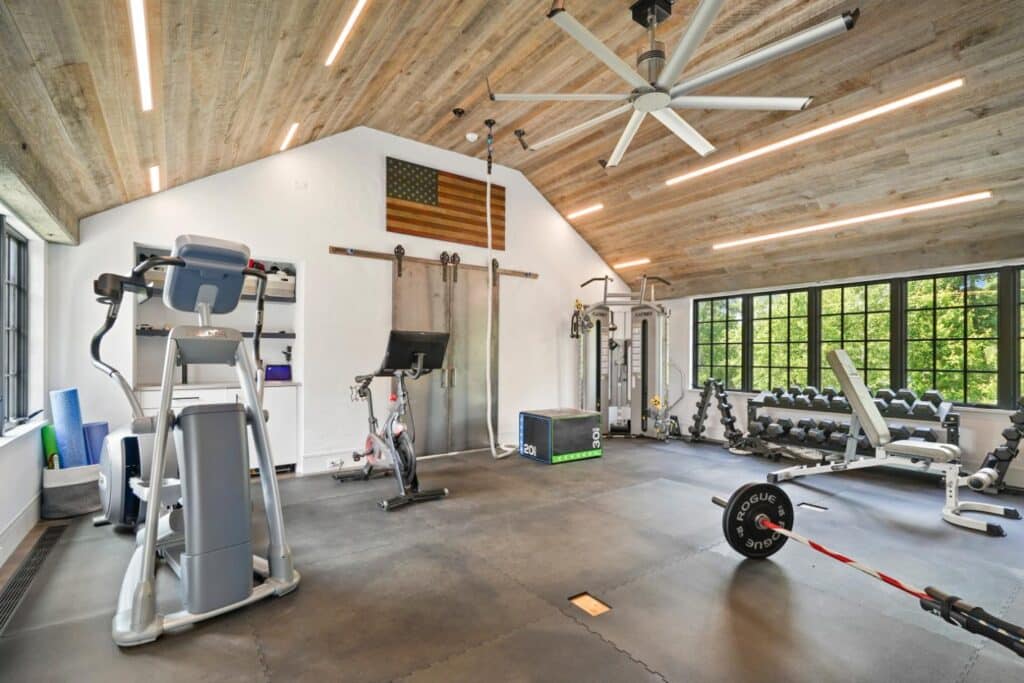
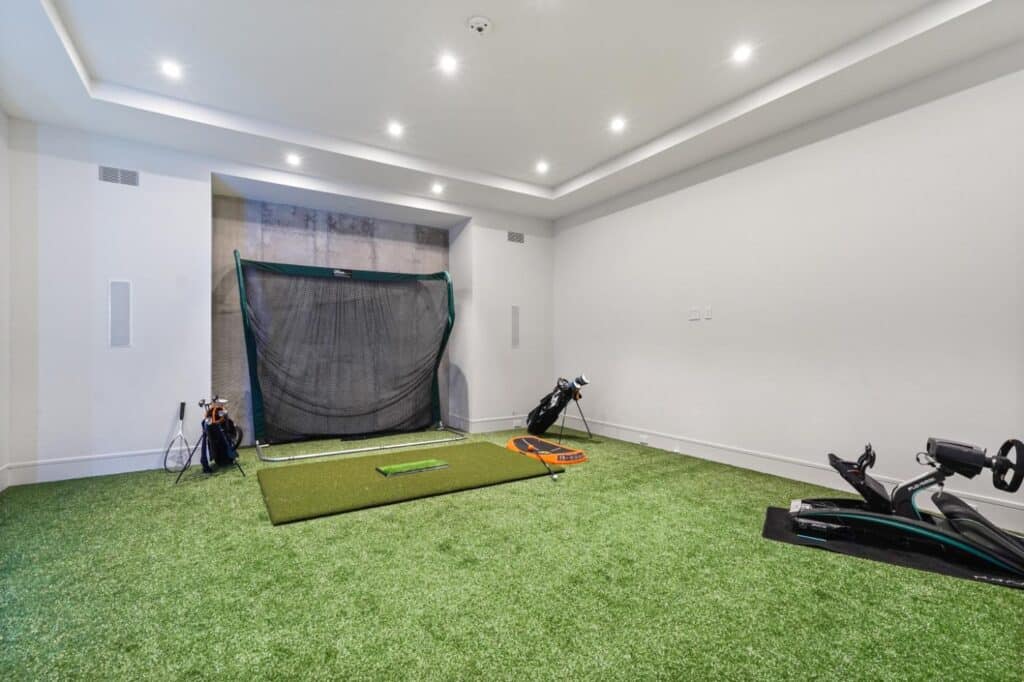
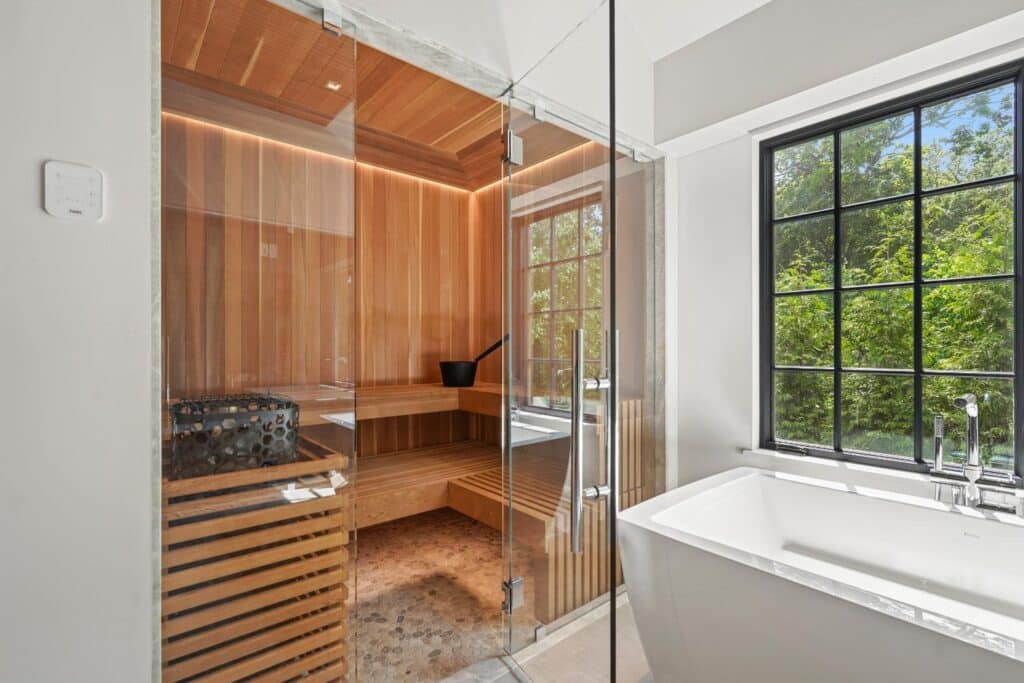
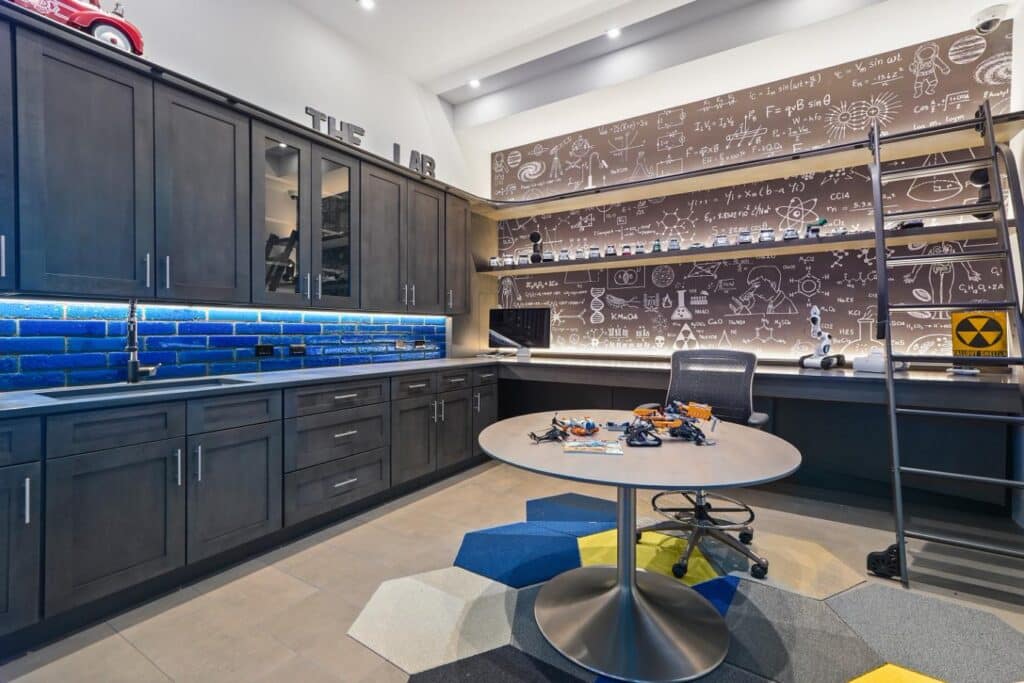
Whole-home automated lighting, audio and video, and motorized shades are found throughout and maintained by Enhanced Home.
“The home has an incredible ability to create intimate spaces, whether you’re enjoying a meal as a family or hosting a party of 50,” says McCooey. “Take a cozy seat by the fireplace in the kitchen while your partner cooks or watch the game with family in the living room while some guests sit on the patio just outside. The size of the home almost shifts and molds to whatever experience you’re trying to enjoy that day.”
Contact:
Kim Arenas and Michael McCooey
Real Estate Salespeople
Compass, Rye, NY
Arenas: 914-262-6329, kim.arenas@compass.com
McCooey: 917-968-9737, michael.mccooey@compass.com


