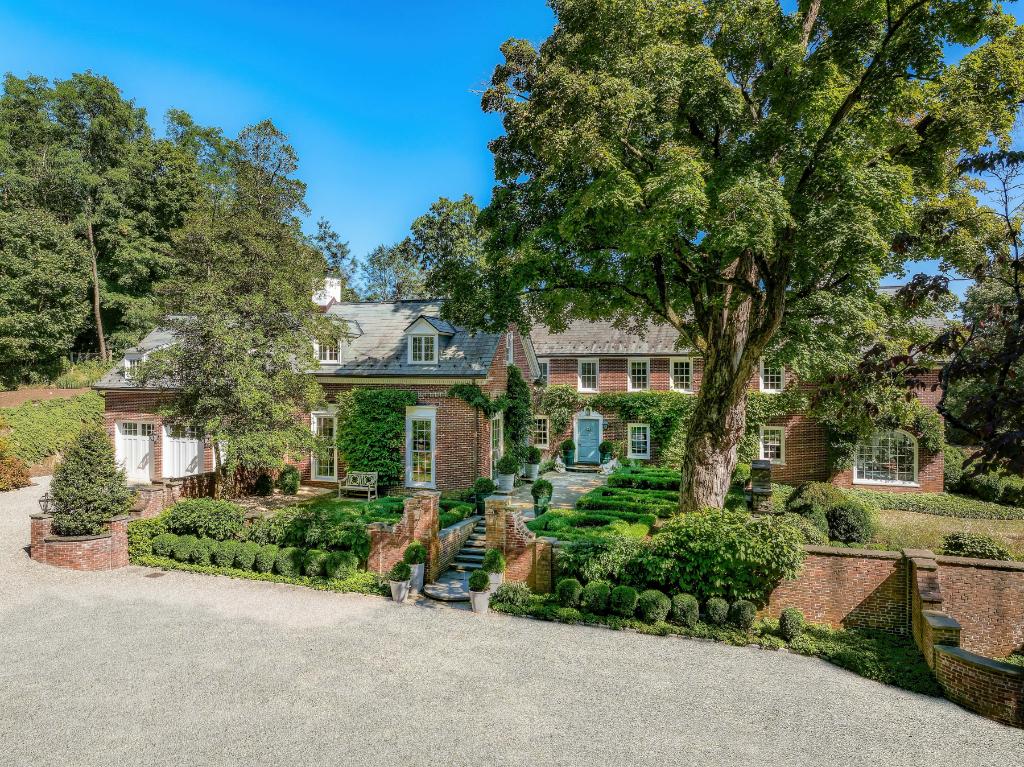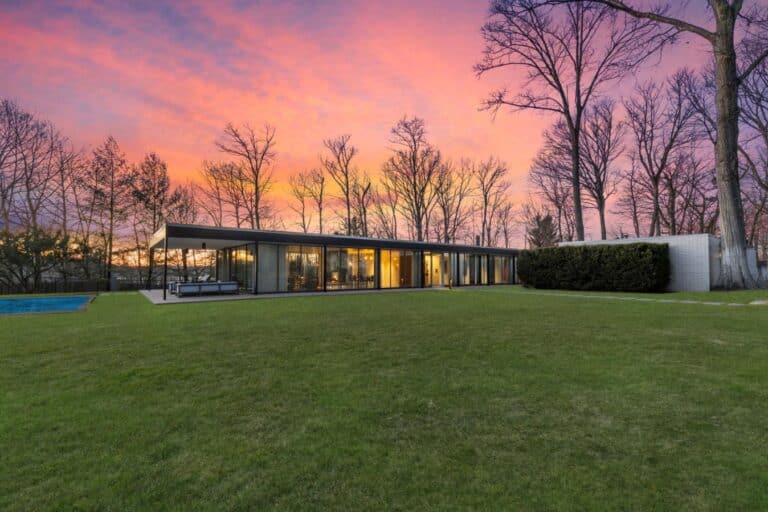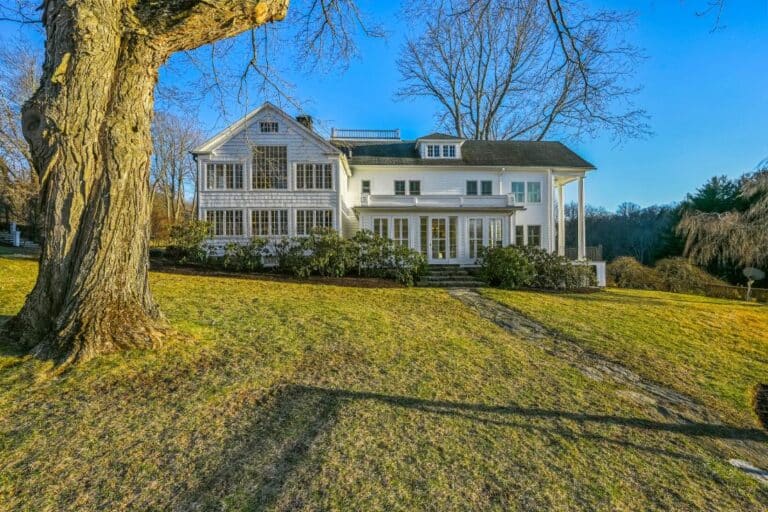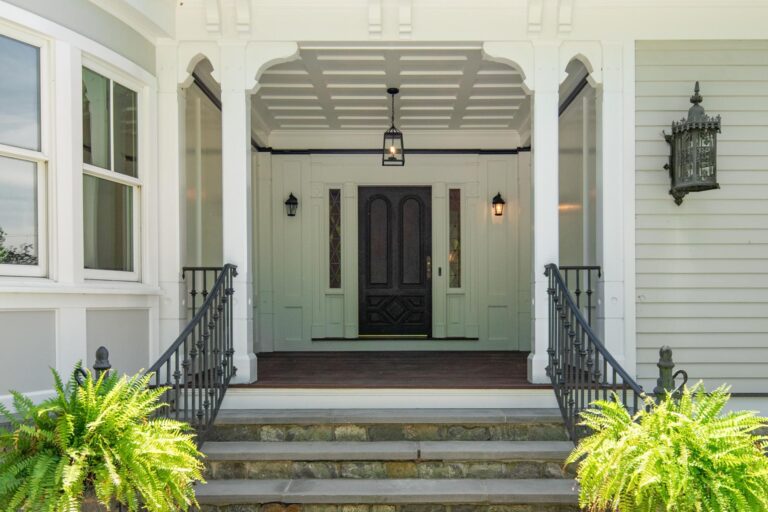Address: 313 Stanwich Rd., Greenwich, CT
Bedrooms: 6
Bathrooms: 7
Square feet: 10,212
Price: $8,995,000
What looks, on the outside, like a proper and tailored midcountry estate on Stanwich Road in Greenwich, CT, is a surprising blend of modern and traditional details that create a spacious and sophisticated home convenient to shopping, dining and all of life’s essentials.
“This house feels youthful, tailored and contemporary,” says Joseph Barbieri, real estate agent with Sotheby’s International Realty in Greenwich, CT. “It is all the more impressive because an older home is sometimes difficult to make practical for today’s living. This retains the romance of the 1920s…yet none of the headaches from a floor plan that needs to be reworked.”
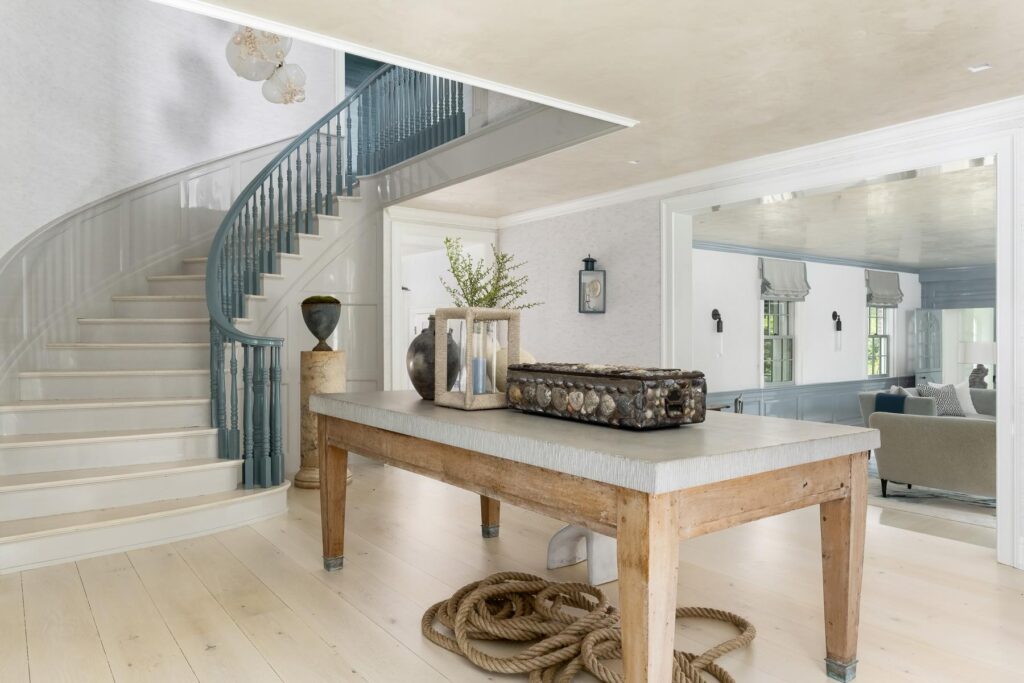
With a complete remodel finished earlier this year, prominent and published interior designer Jeffrey Alan Marks, transformed his 1928 colonial with brick and clapboard siding and a slate roof, to suit the discriminating modern homeowner. Walk through the cheerful turquoise front door into a bright foyer with wide-plank character oak flooring (which continues throughout the house) and a grand staircase. Known for being a Million Dollar Decorator for Bravo TV, now on Netflix, Marks designed the entire home and gardens himself, fusing European tradition with California informality, his signature style. In the living room features cool shades of blue and gray, mixing modern furnishings and traditional architecture in a formal layout. A light and bright sunroom provides a view of the gardens as you sip your morning coffee, while the dining room brings nature in with a hand-painted De Gournay wall covering and painted chair rail.
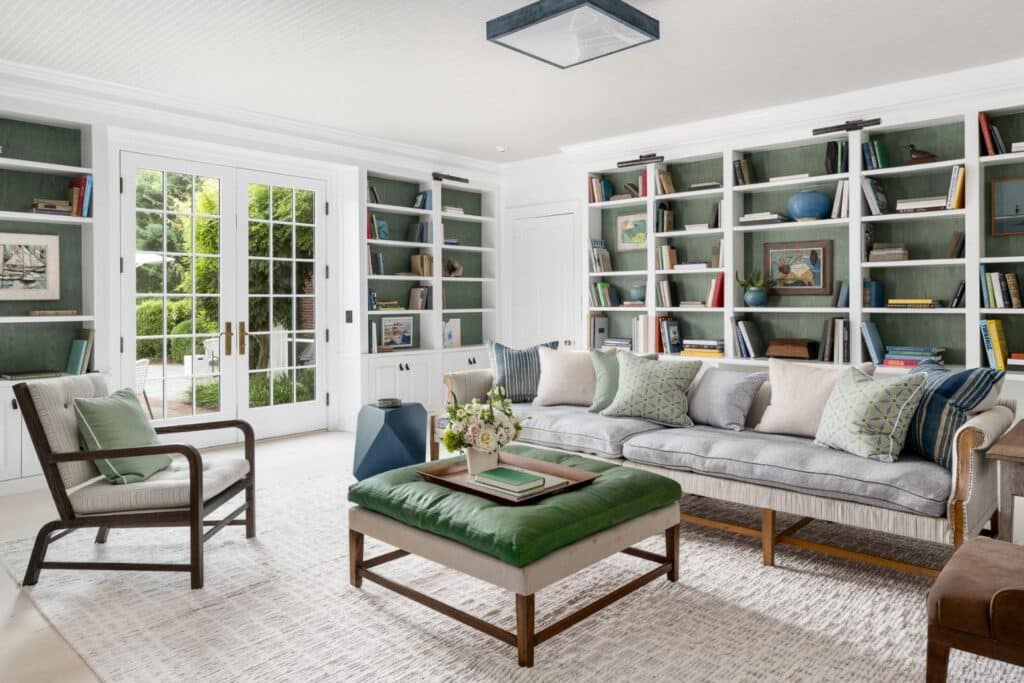
The furnishings throughout are available for purchase with the sale of the home as well. “His elevated California/Hamptons coastal aesthetic translates so well to Greenwich that this house sets a new standard for not just Greenwich interior design, but all of Fairfield County,” says Barbieri.
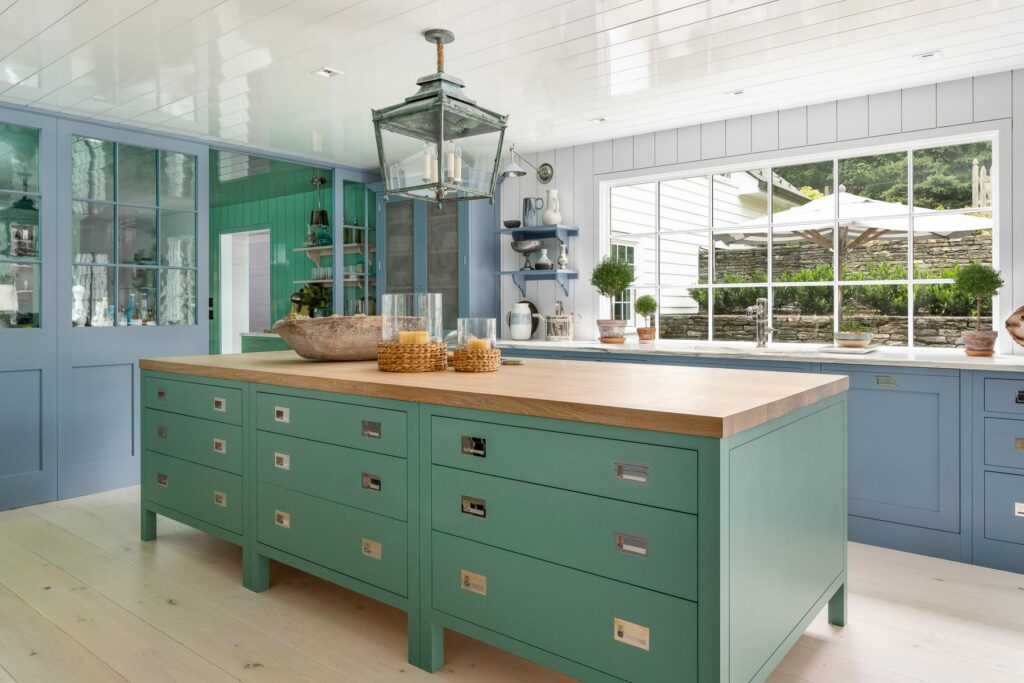
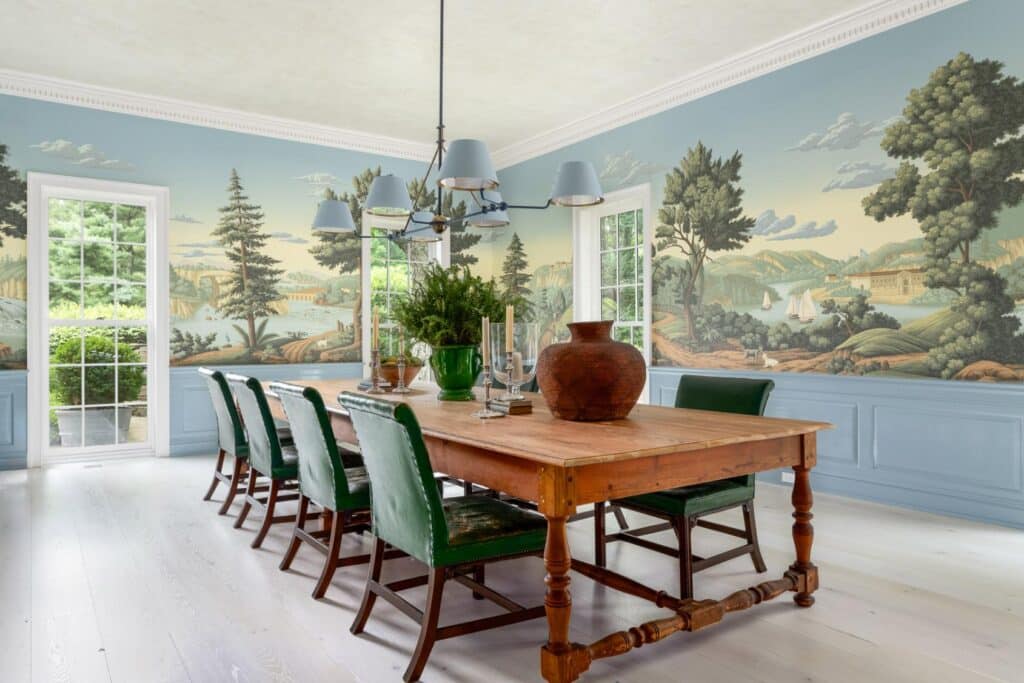
The Plain English custom kitchen blends fun and function with blue-gray cabinetry and two seafoam green islands with butcher block countertops. Waterworks fixtures and lighting from Urban Electric, Ferrante and antique sources complete the look. A big window behind the kitchen sink lets in lots of light, which plays off the white oak floors and marble backsplash behind the stove. The Sub-Zero refrigerator and freezer are concealed to blend with the cabinetry. Adjacent to the kitchen, on one side is a lacquered butler’s pantry with a seagrass bar, and on the other is an airy breakfast room with stone fireplace. A terrace and fenced-in herb garden is just outside. The bright and modern family room in earthy creams, blues and greens, has built-in bookcases on two walls, French doors to the terrace and a wood-burning fireplace. A concealed wet bar is at the ready for entertaining.
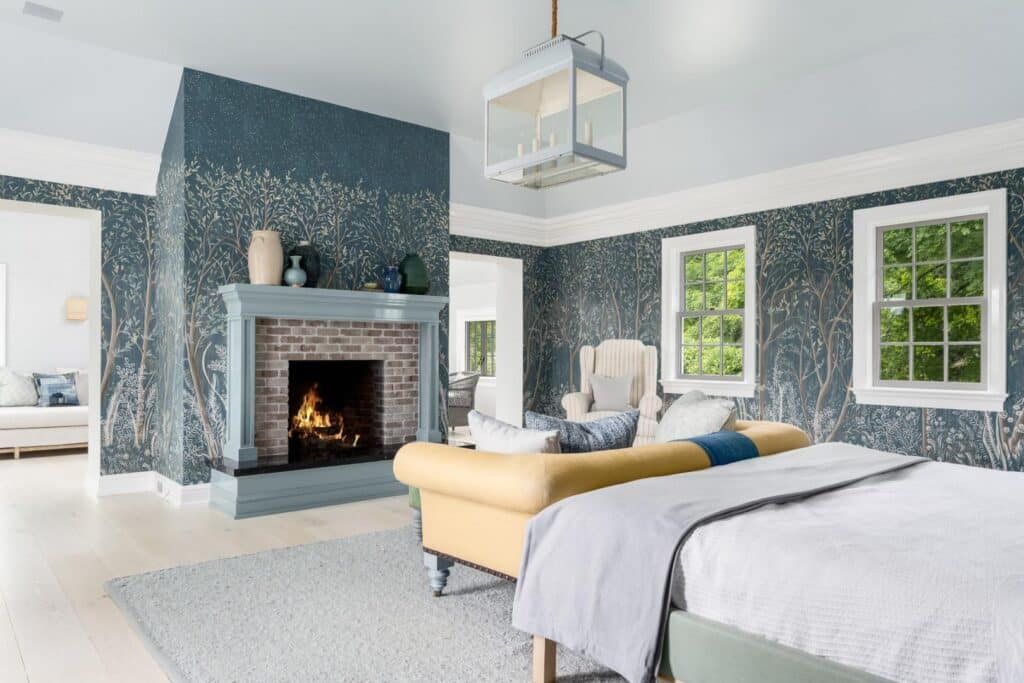
The second floor has high ceilings throughout, three en suite bedrooms, a loft, a laundry room with dual washers and dryers, a spacious second family room and a playroom over the garage. “There is a potential for eight bedrooms in the house,” says Barbieri. A primary suite has its own fireplace, a sunny sitting room, a wardrobe room designed by Plain English, a luxurious marble bath and an exercise room. The lower level houses a private walk-out suite with a kitchenette, and a wine cellar.
“The rooms are so light and bright and attractive, people just love being surrounded by all the beauty in this house,” says Barbieri. “Every surface, walls, floors, ceilings, have been carefully enhanced with exquisite finishes. You rarely see this level of interior design in Greenwich.”
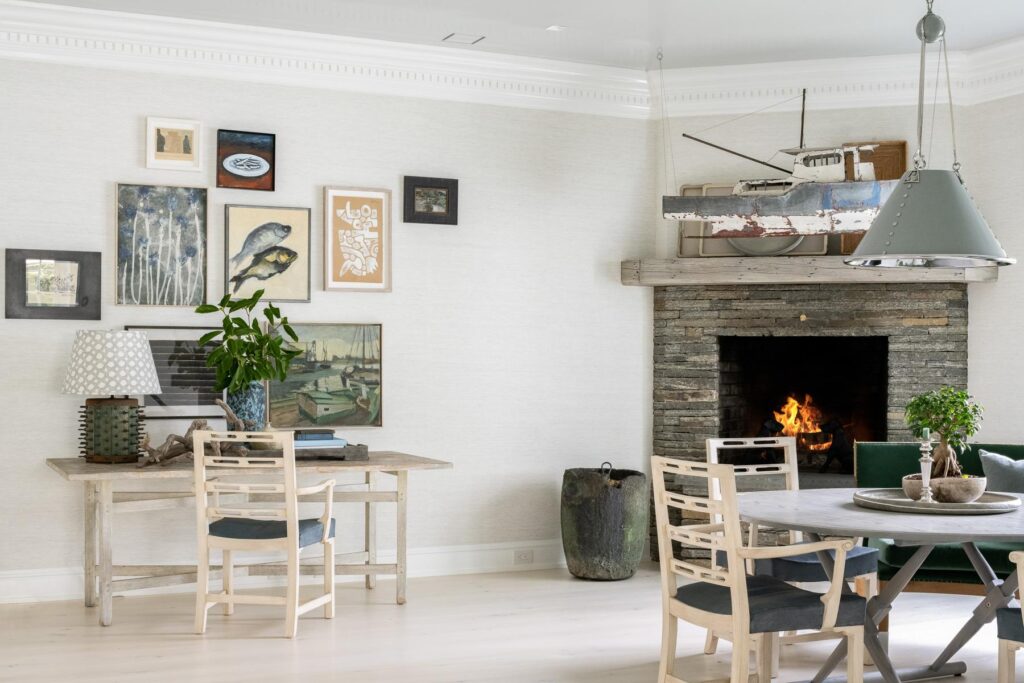
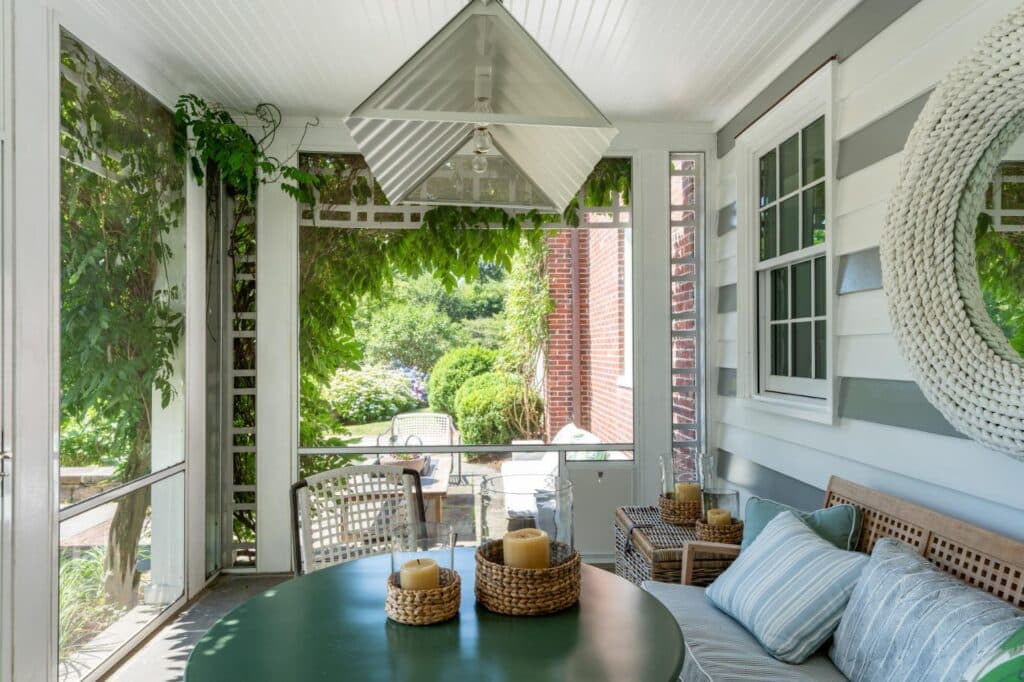
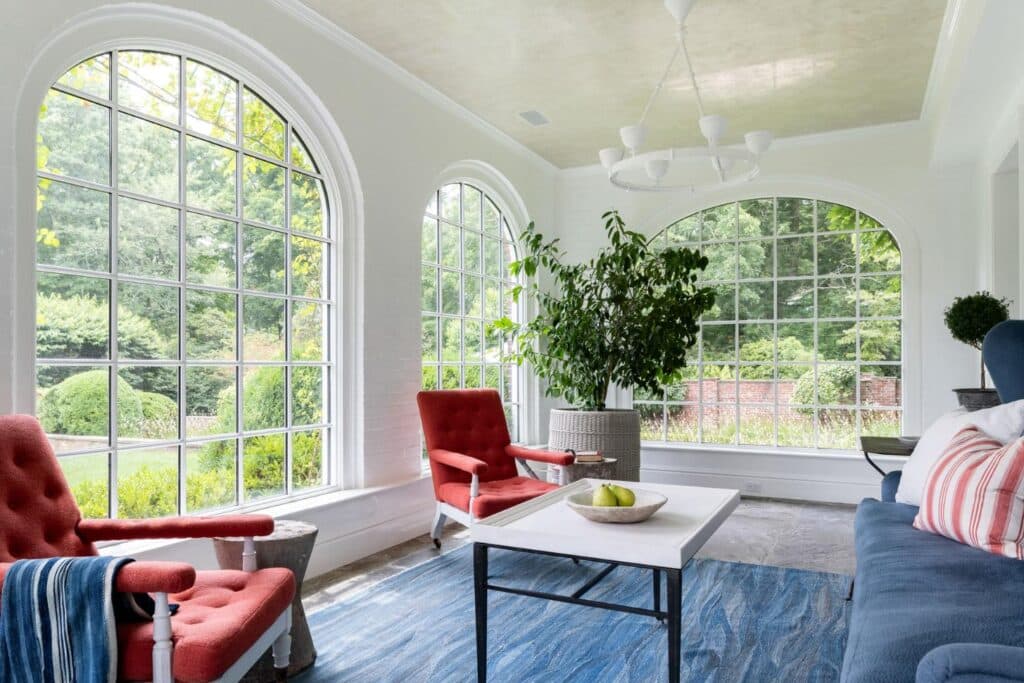
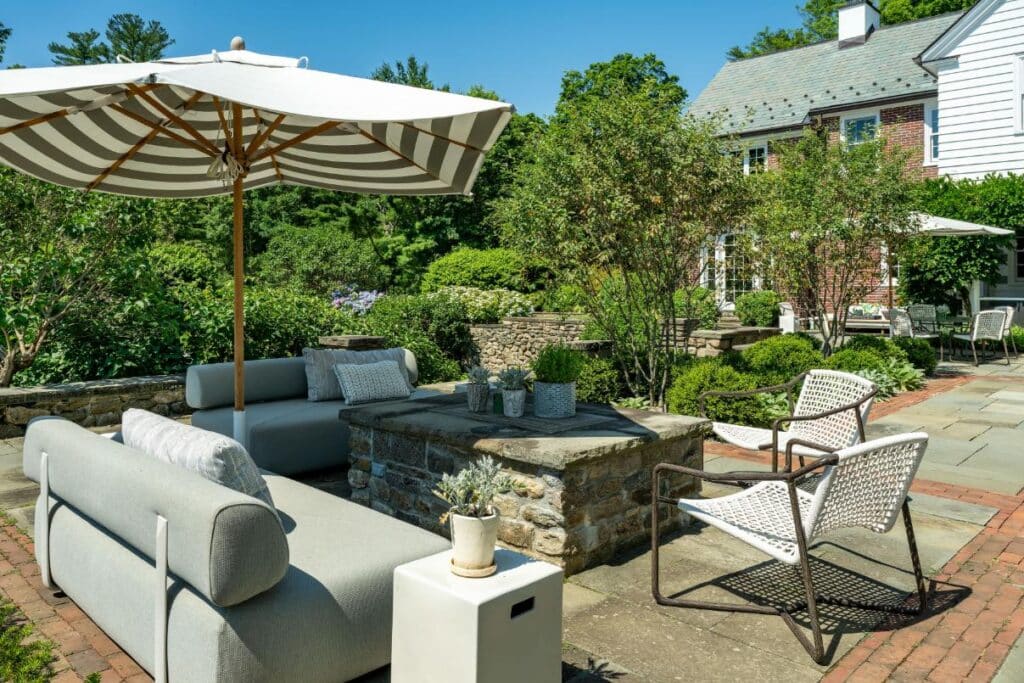
The location on Stanwich Road is quiet but close to schools, train stations, and downtown shopping and dining. “The property checks a lot of boxes,” adds Barbieri. “The opportunity to buy a house that is so recently and beautifully done, not to mention fully furnished by a celebrity interior designer, is incredibly unusual in Greenwich.”
Contact
Joseph Barbieri
Real estate professional
Sotheby’s International Realty, Greenwich, CT
203-940-2025, joseph.barieri@sothebys.realty

