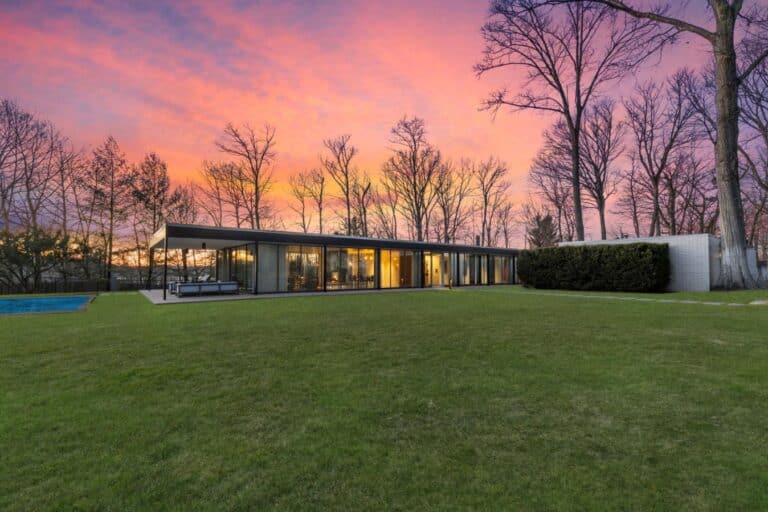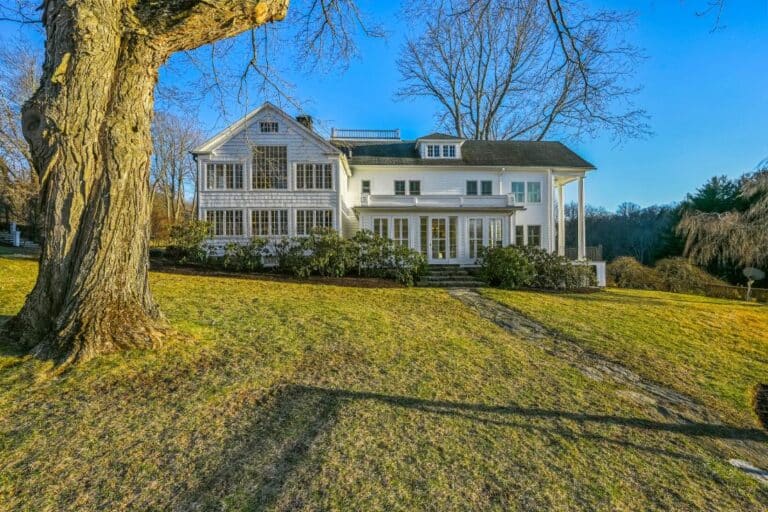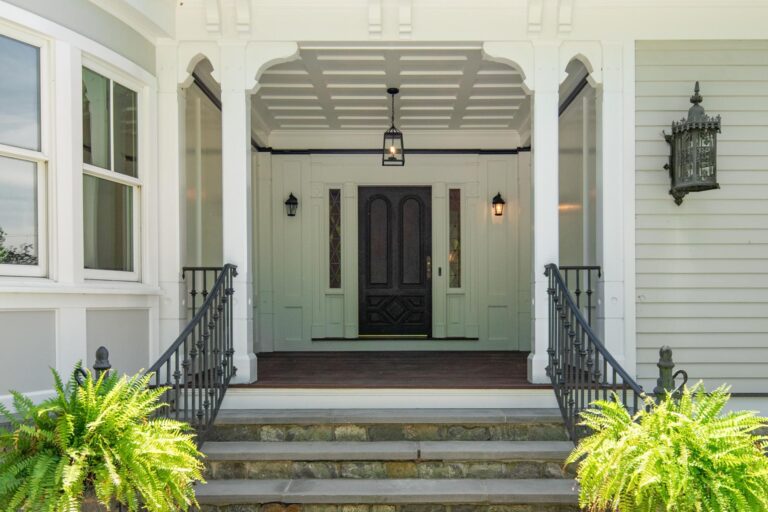Address: 245-251 Belgo Rd., Lakeville, CT
Bedrooms: 4
Bathrooms: 6
Square feet: 5,157
Price: $4,895,000
Surrounded by forest and wildflower meadows in summer and snowy landscapes in winter, this two-lot property in Litchfield County known as Beau Vallee once entertained The Great Bambino—Yankee legend Babe Ruth.
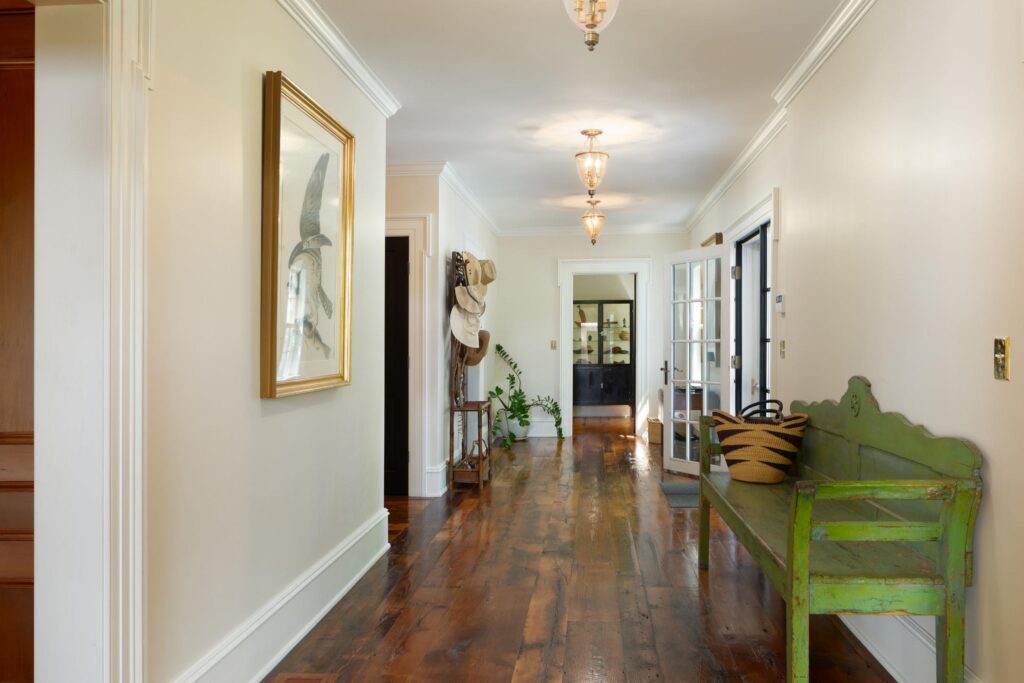
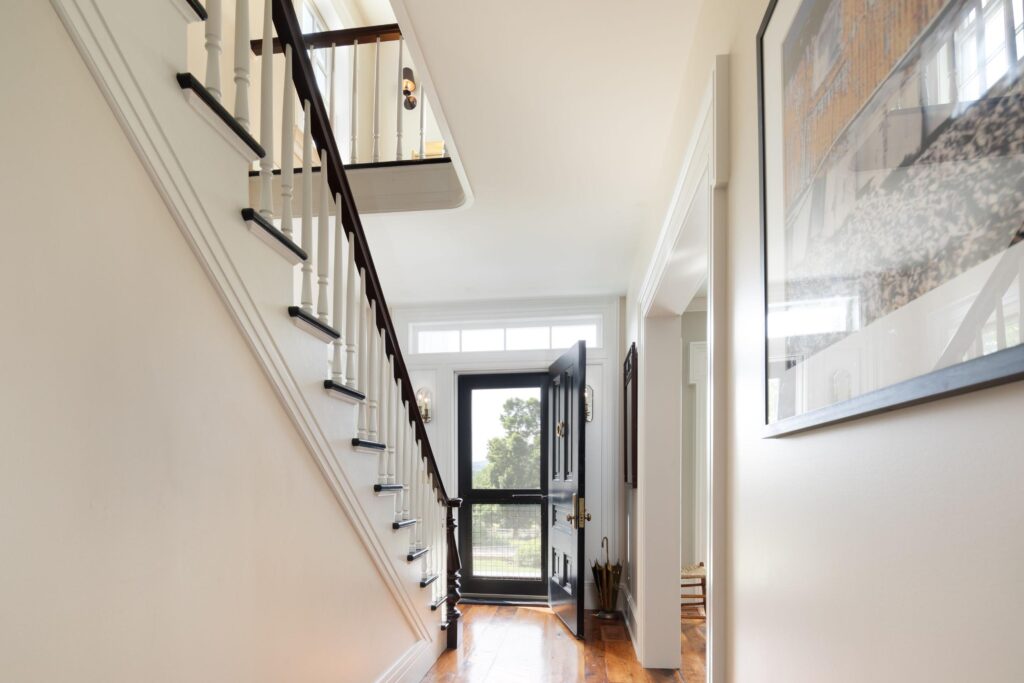
The halls of this classically designed Greek revival home in Lakeville, a village of Salisbury, CT, have seen many changes since its construction in 1845. Originally built on 1,000 acres, it was known as Shagroy farm until purchased by Irish immigrant John Dunston, a restauranteur from New York City, who won the house in a poker game. When Dunston passed away, Titus Sheard Hose, engineer for Standard Oil, and his wife, Agnes, bought the house in 1930. Hose was good friends with Babe Ruth, who frequented the farm and even had his photo taken there. Meanwhile, Mrs. Hose, started to raise turkeys and became New England’s largest turkey producer. The home was passed through two more owners over the years, and then fell into disrepair when the second passed away. In 2014, a group of builders purchased the house as Beau Vallee, LLC, and restored it. They salvaged what they could and built new where they needed to, doing their best to match moldings, windows and doors to the original while also adding modern conveniences. “It has all the character of a classic Greek Revival estate, but totally remodeled with central air and an automatic generator,” says real estate agent Elyse Harney Morris, broker and owner of Elyse Harney Real Estate in Salisbury, CT, the agent for the property.
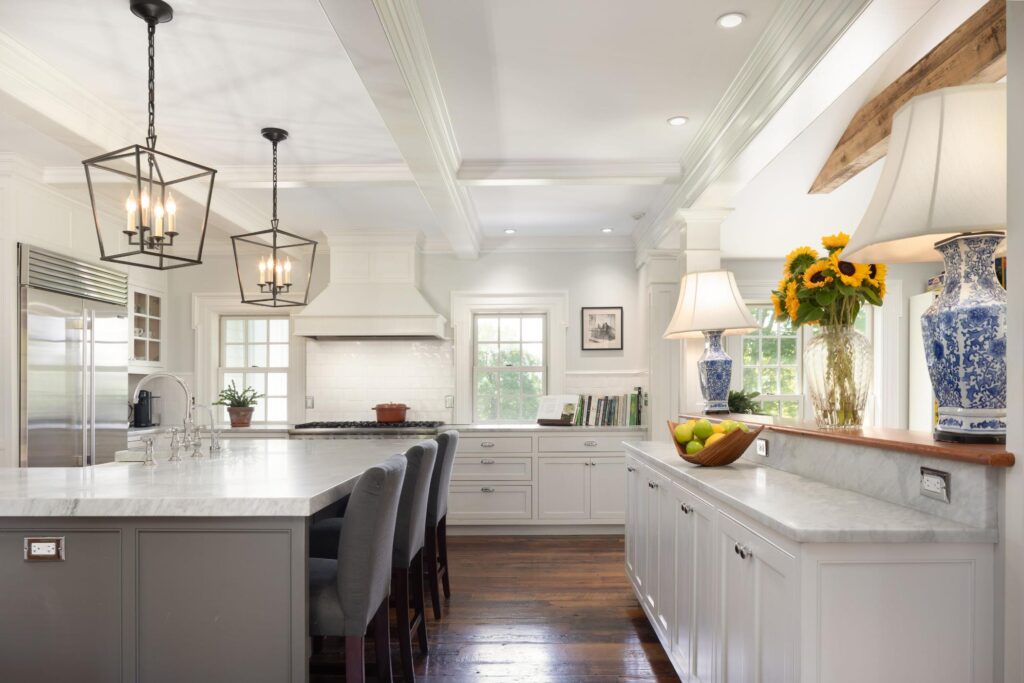
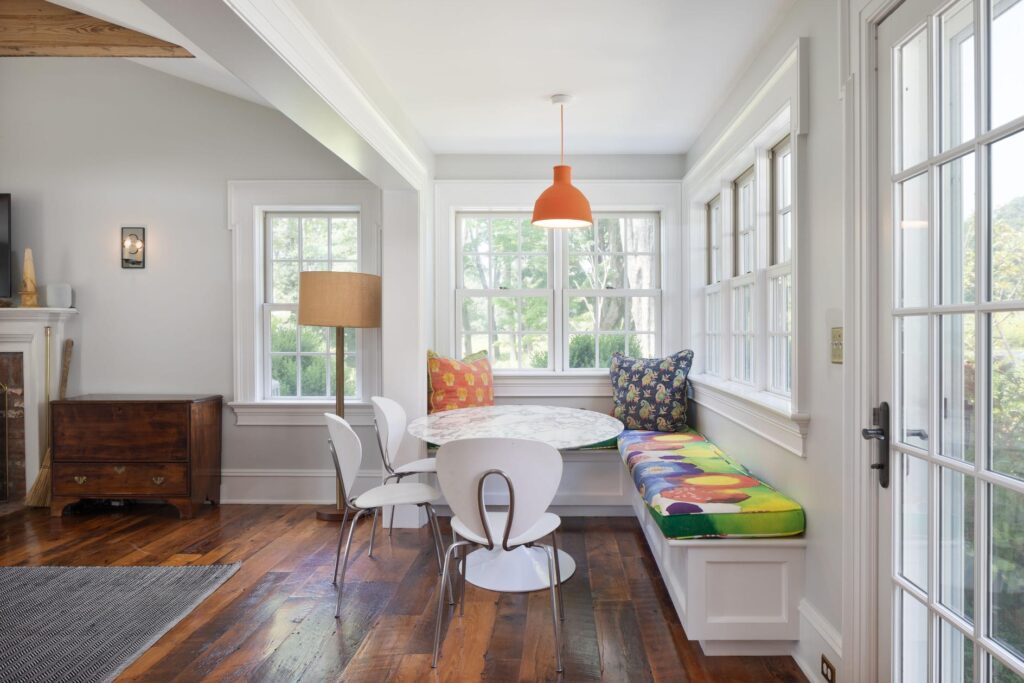
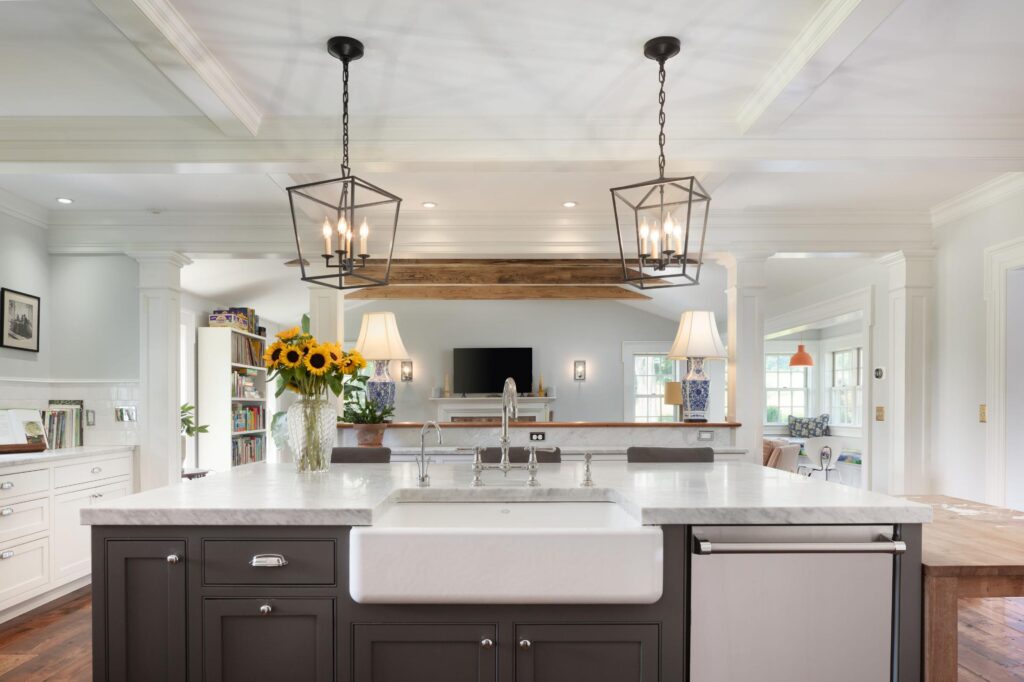
As guests enter through the classic front door, the painstakingly restored original stair railing in the hall still contains the button with a secret compartment where homeowners of the 1900s traditionally stored the deed to their house once they paid off their mortgage. To the left, a dining room opens to the front porch on one side. Two large pocket doors open to reveal a wet bar room to create space and flow for larger parties. To the right of the front hall, a spacious formal living room has a wood-burning fireplace. “If you look straight through, from the living room through the room with the wet bar you look into the kitchen and family room to the other fireplace,” says Morris. “The proportions are beautiful.”

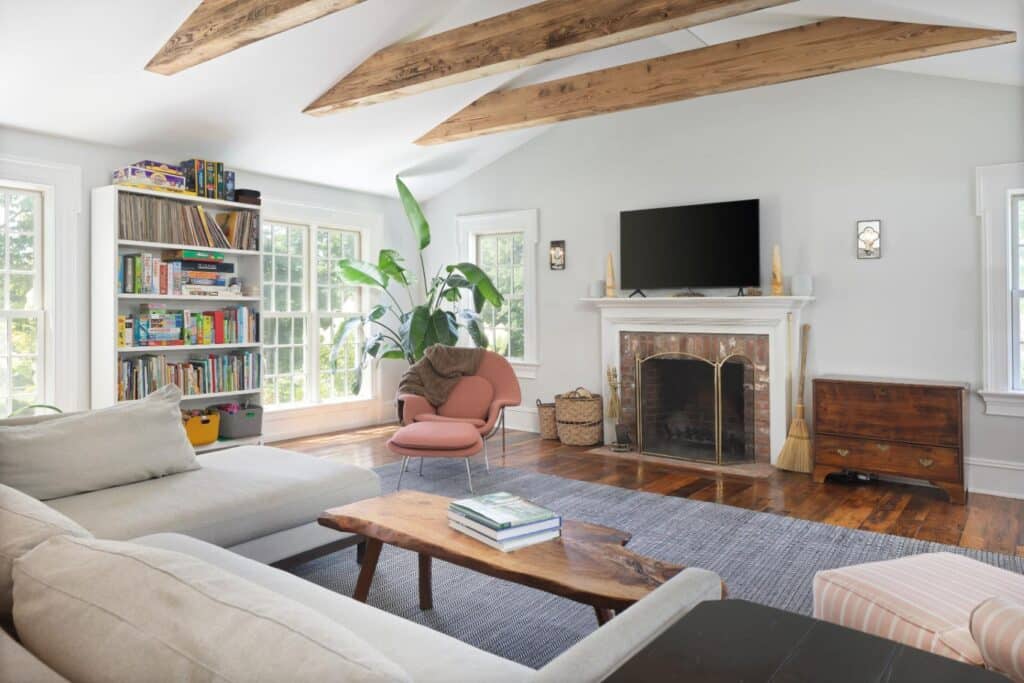
The first floor has its own primary bedroom and bath with top-of-the-line finishes. Upstairs, another primary bedroom is flooded with light with vaulted ceilings, a luxurious bath, a private office and a walk-in closet. “Everyone who walks into that room goes, ‘Wow,’” says Morris. “It’s one of the nicest in Litchfield County!” The primary bath in marble tile has an oversized shower and soaking tub as well as marble dual vanity. Both upstairs children’s rooms are en suite.
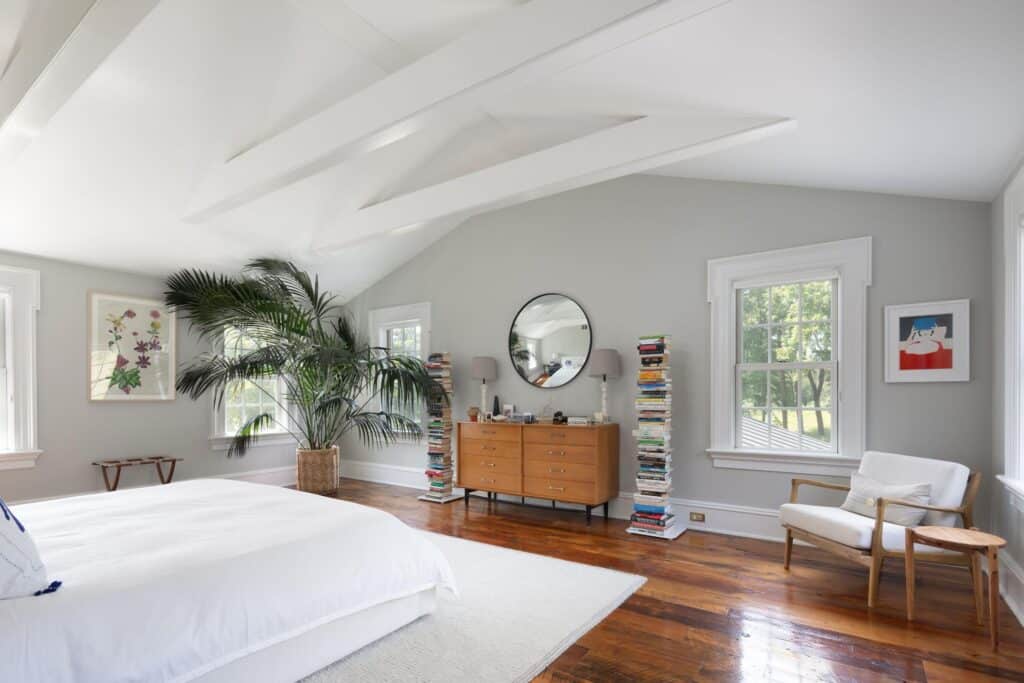
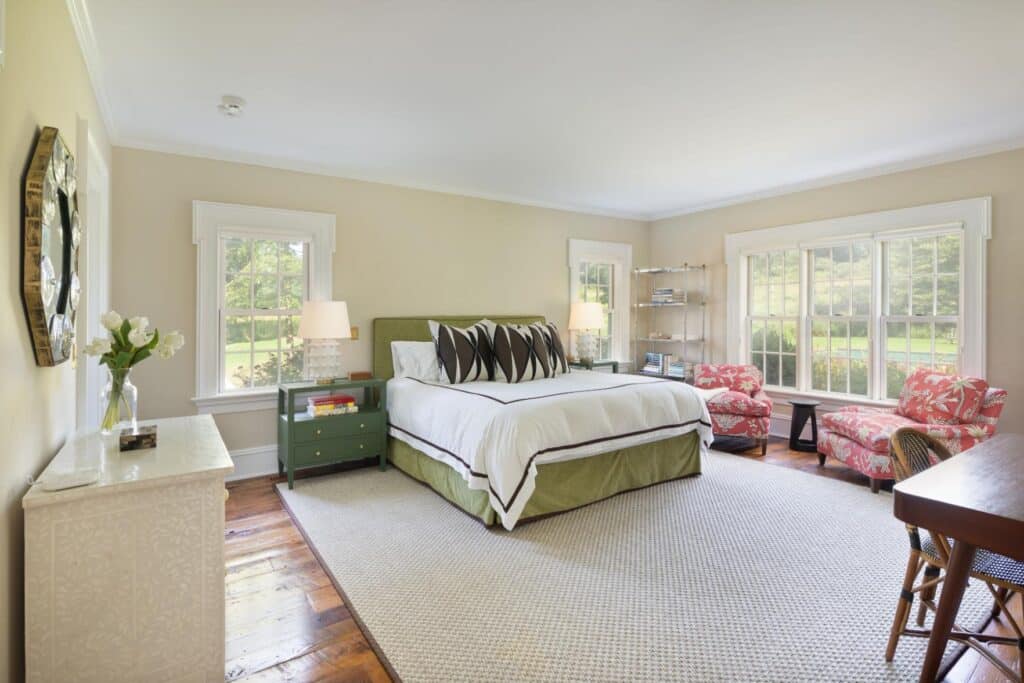
The open kitchen and family room allow for lots of room for hosting and gathering with family and friends. “I love the kitchen and family room area with the wood-burning fireplace and windows on three sides,” says Morris. The kitchen is finished with top-of-the-line cabinetry and appliances, including a Sub-Zero refrigerator and a six-burner range. A large island provides prep space and seating for three. “It’s definitely a gathering home,” she adds.
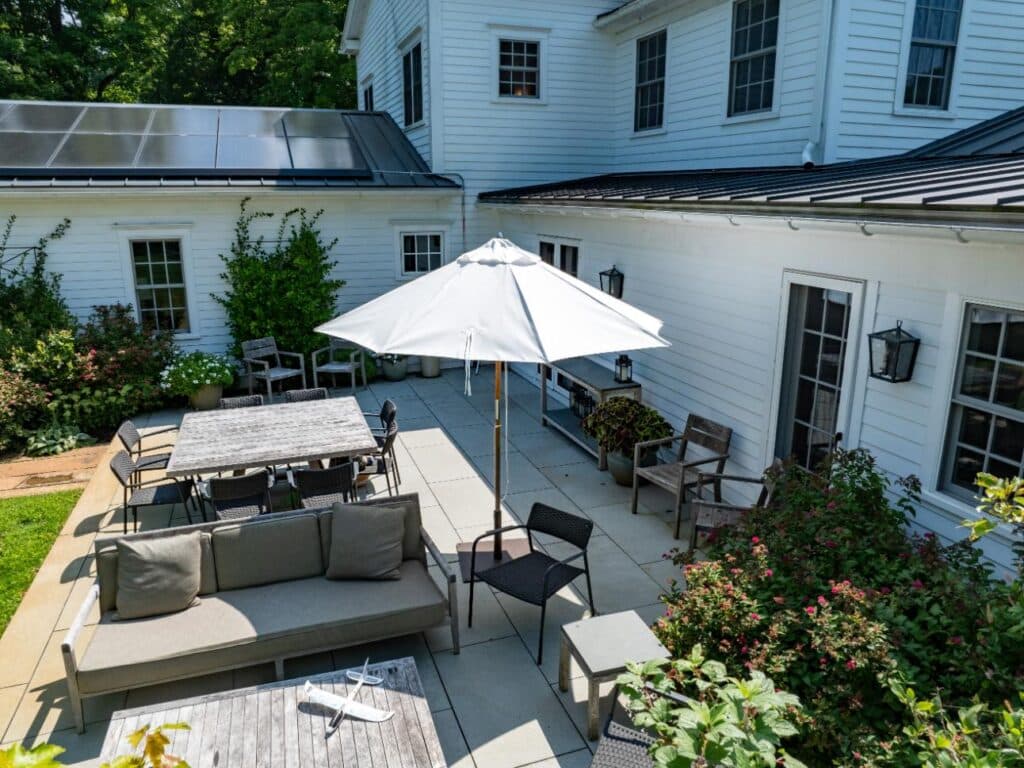
The family room leads outside to a large bluestone patio and a gunite, heated in-ground pool beyond. Greenwich Landscape Architect Renee Byers helped the current homeowners, a young family with children, design the outdoor living spaces and greenery beyond. An outdoor shower makes washing off before or after the pool easy and the fenced in area around the pool is more than spacious enough for lawn games and lounging poolside within the fenced area. Large, elongated granite stones create a walking path to the cutting garden with raised stone beds. Beyond the pool area, wildflower meadows are a riot of color in the warmer months.
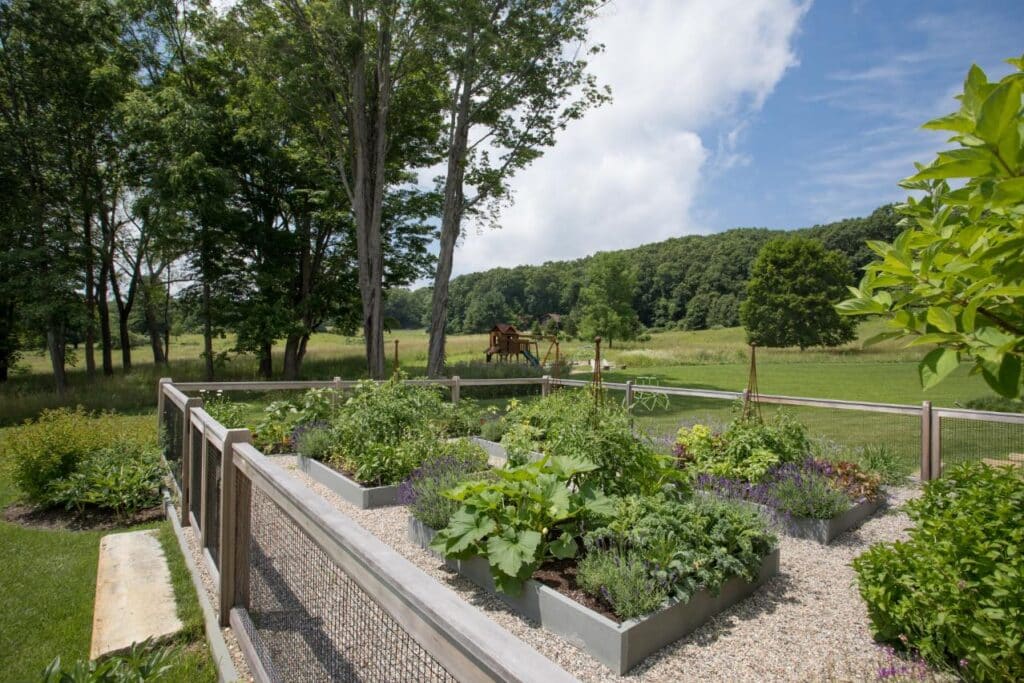
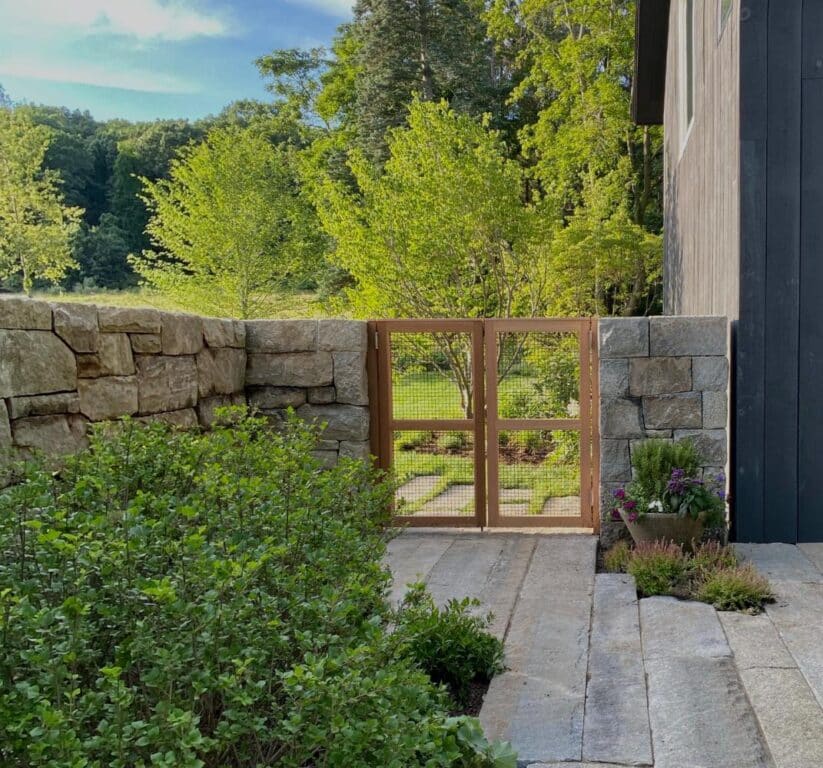
Winter holds special delights in this region, with three ski destinations close by: Mohawk Mountain, Butternut Ski Resort and Catamount Ski Resort. Just down the road, Taconic State Park offers access to an extensive trail system for hiking a little or a lot. The Salisbury Junior Ski Jump Camp is an annual class for young people during the winter break, and the region is home Jumpfest, the Salisbury Winter Sports Association’s annual ski jump competition. The class and the festival have drawn future Olympians. Each holiday, residents of the region gather for the Salisbury town tree lighting in the square.
“Our buyer [for homes in the area] has become younger and they are looking for experiences and this is definitely a four seasons area,” says Morris. In addition to shops and dining of Salisbury, Millerton, just across the state line, provides more culinary and shopping delights.
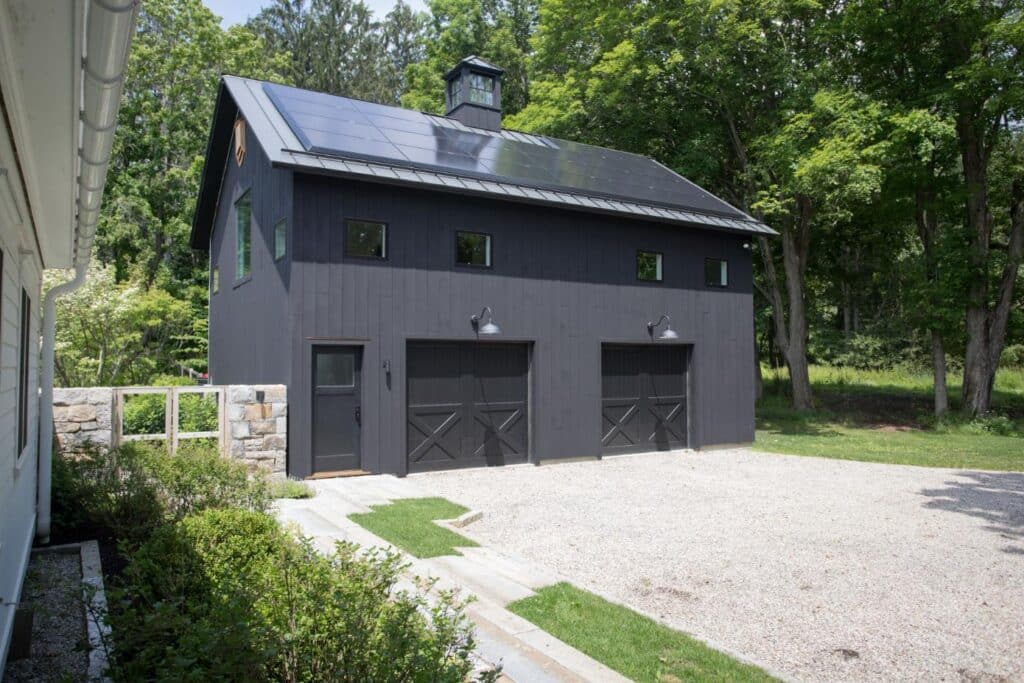
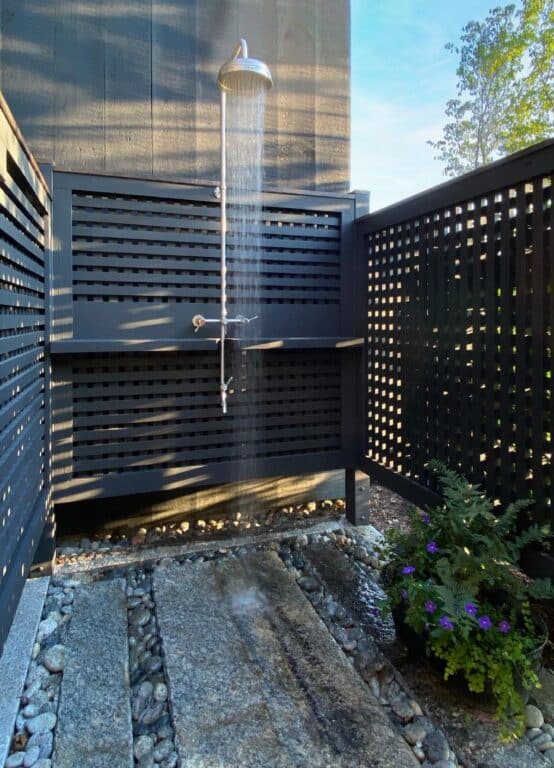
The newly built garage with apartment on the second floor and three bays has lots of room to store cars, ATVs, kayaks, bikes and more. “The beautiful loft space on the second floor with a bedroom and bath and, again, natural light coming in from all sides, has high ceilings so that could be used for anything,” adds Morris. The current owners are using it as guest space, workout room and a recreation space for the kids.
On the second lot, right next door, there is another building containing two rentable apartments with private entrances. The building can be used to raise some income and cover the cost of taxes or for the family chef, personal assistant or nanny.
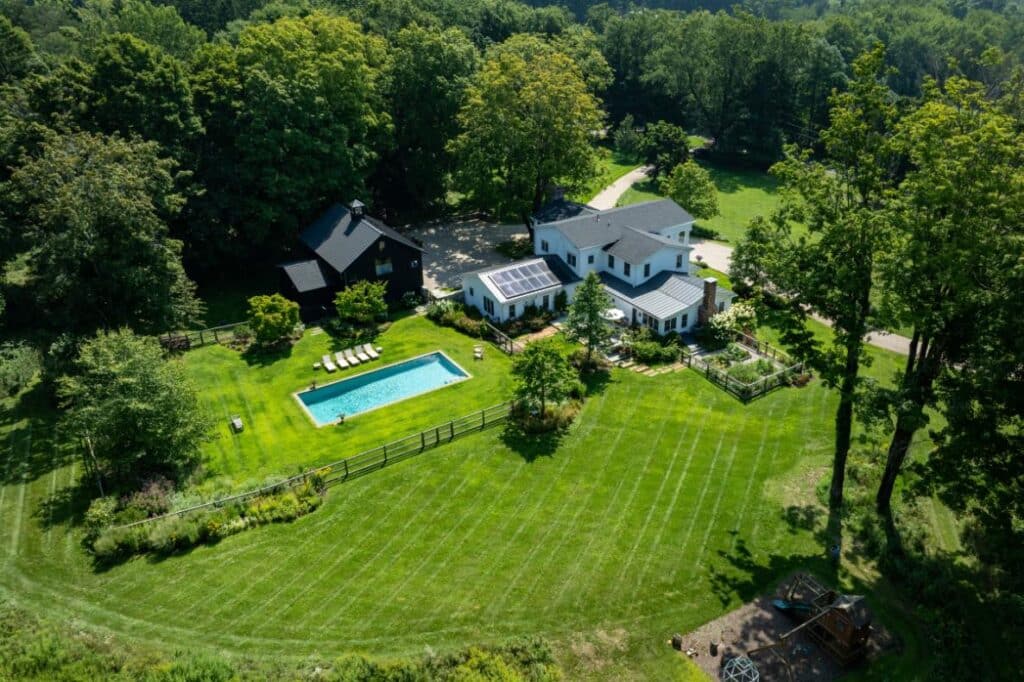
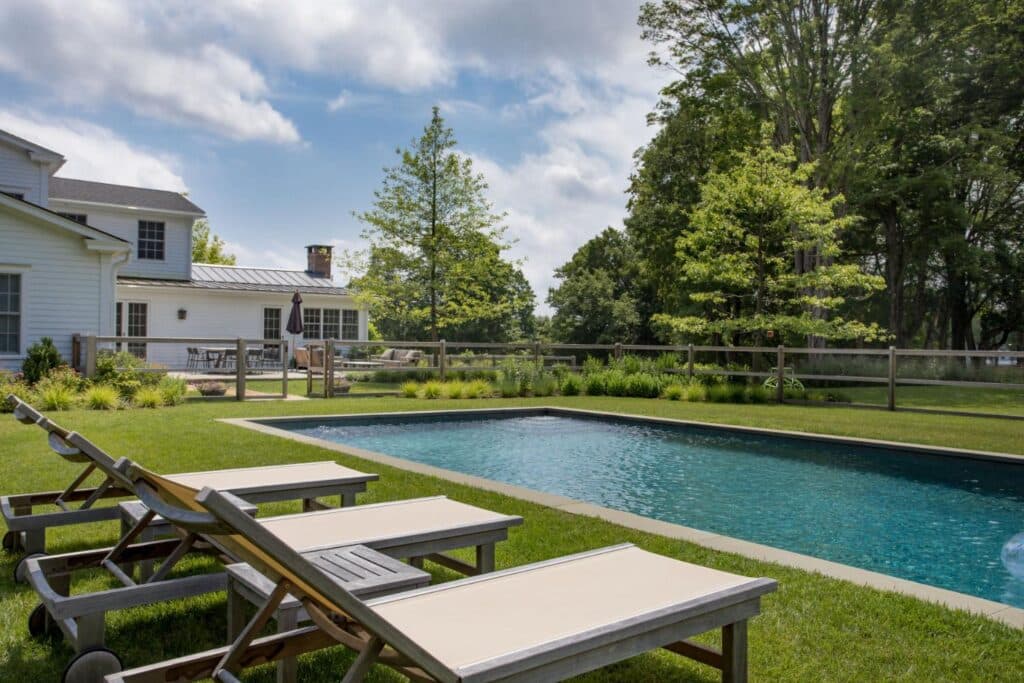
While the home is more than a century old, there are not historical designations on the property. However, two adjacent neighbors have conservation easements on their property so a future buyer will have “forever views” of the natural surroundings, says Morris.
“You can just bring your toothbrush. It’s been really well taken care of,” adds Morris about the house. “The current owners have been great stewards—it has soul.”
Contact
Elyse Harney Morris
Lead broker and owner
Elyse Harney Real Estate Salisbury, CT
860-318-5126; harneyrealestate.com
PHOTO CREDITS:
Exteriors: Brian Wilcox
Interiors: Sonja Zinke
Cutting Garden, Outdoor Shower, view of gate in stone wall: Photo courtesy of Renee Byers, FASLA


