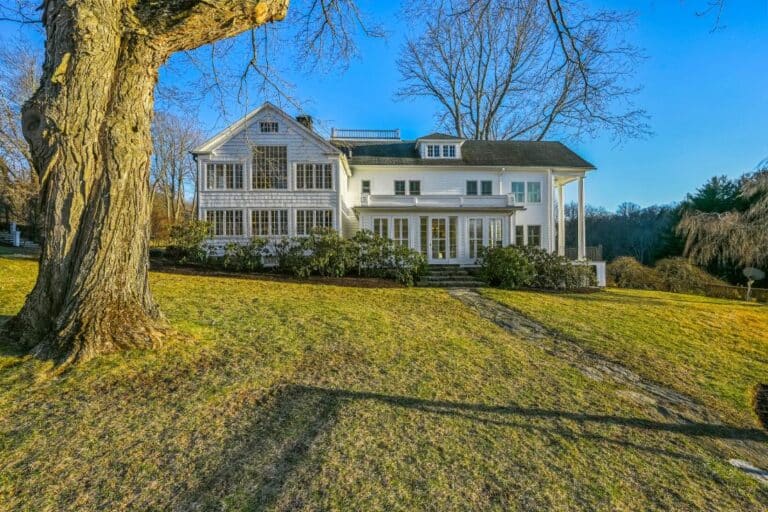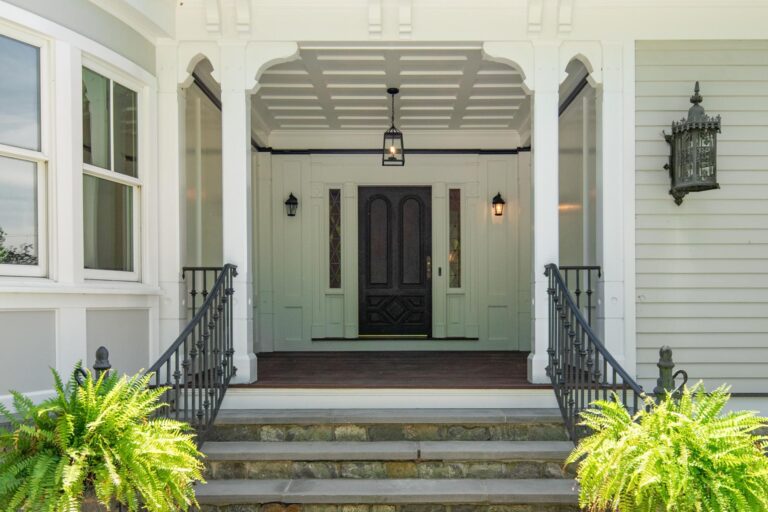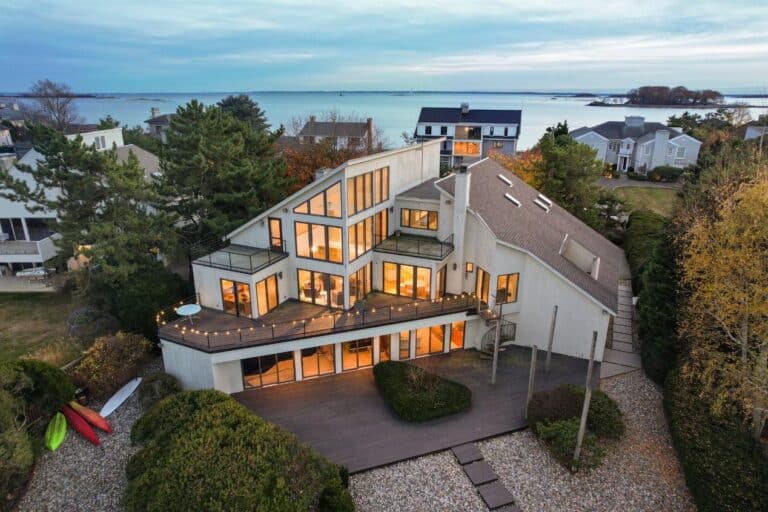Address: 15-19 Harvest Lane, Weston, CT
Bedrooms: 5
Bathrooms: 5
Square feet: 3,744
Price: $2,350,000
The bucolic heart of Weston, CT, sets the scene for this equestrian estate in the countryside minutes from the Merritt Parkway. “Upon arrival, the private driveway sets the stage for the tranquil ambiance, leading to a home that feels both grand and intimate, perfectly in tune with its natural surroundings,” boasts real estate agent Cindy Raney of Cindy Raney and Team in Westport, CT, of Coldwell Banker Realty. The stone façade of this 1969 colonial has been preserved through a major renovation in 2017 that brought the kitchen and bathrooms into the current century while preserving all the home’s original charms. “The blend of natural stone and wood-shingled exterior combined with the lush, private setting, creates a warm and inviting atmosphere. It feels like a retreat from the everyday with a mix of earthy textures, rich finishes and elegant touches that evoke a sense of calm and luxury.”
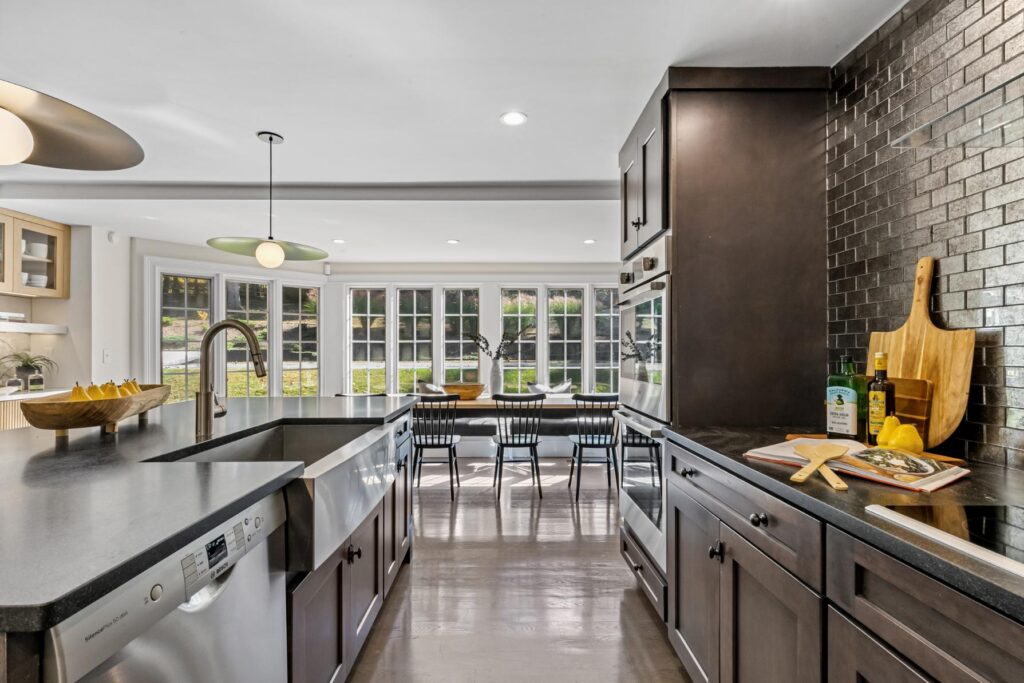
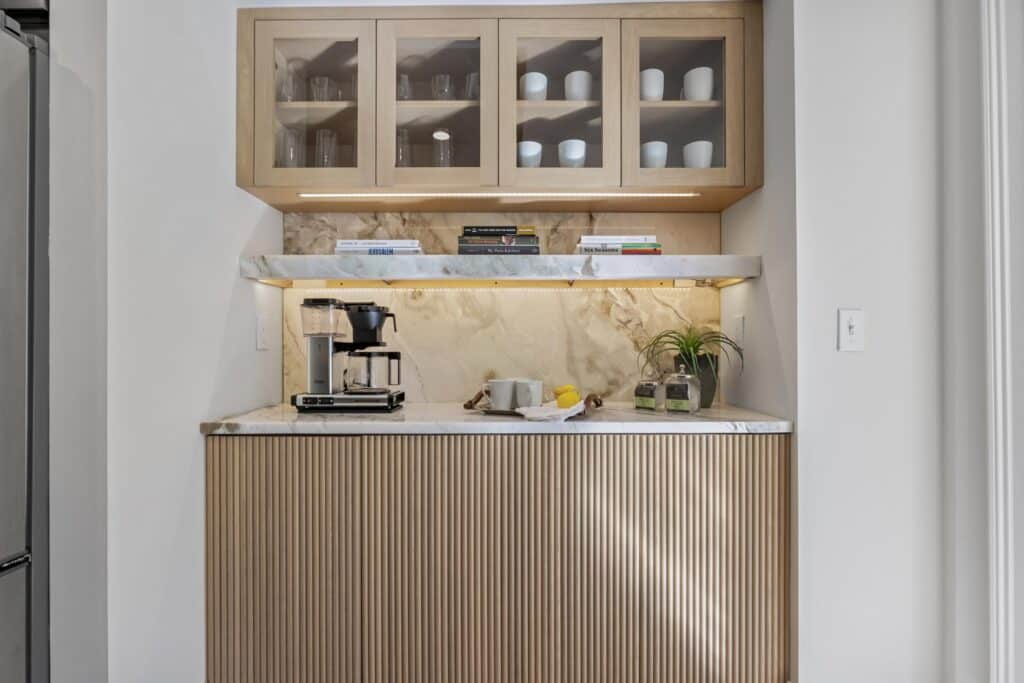
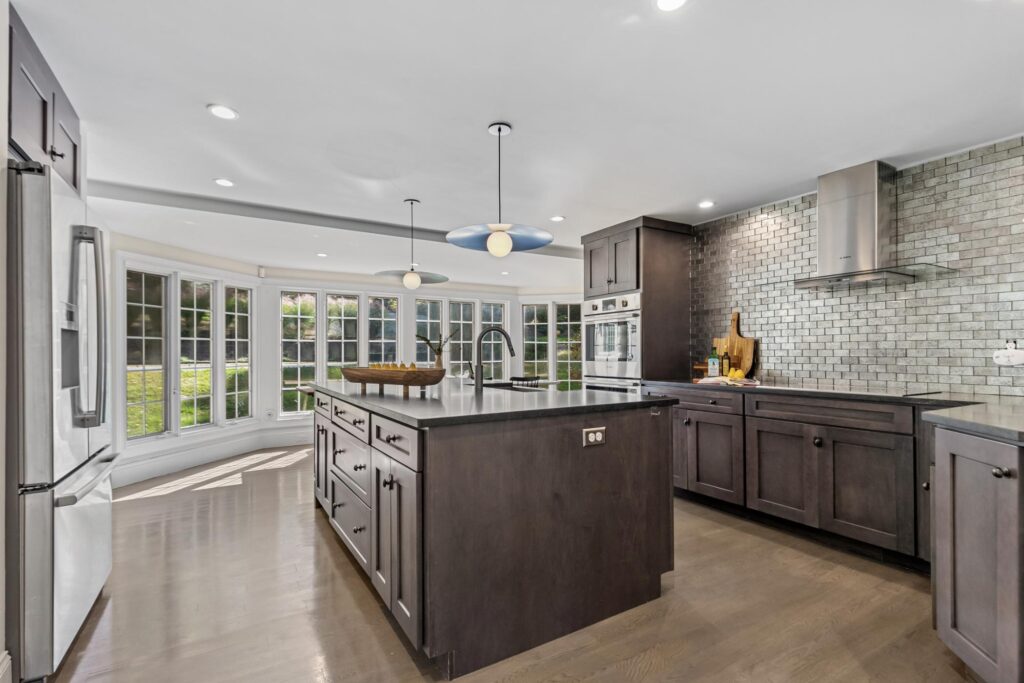
Watch the sunset from the western-facing living room or host holiday dinners in front of the fireplace in the dining room. The eat-in kitchen is flooded with natural light from bay windows overlooking the backyard and patio. “The kitchen is truly the centerpiece of the home, designed to cater to both daily living and entertaining,” says Raney. A large center island provides ample space for prep work and serving. All appliances are stainless steel from Bosch. A custom Calacatta Bonaero marble coffee bar was added during the renovation. “The spacious open-plan kitchen and dining area is ideal for hosting dinner parties, while the family room provides a relaxed space to unwind,” adds Raney.
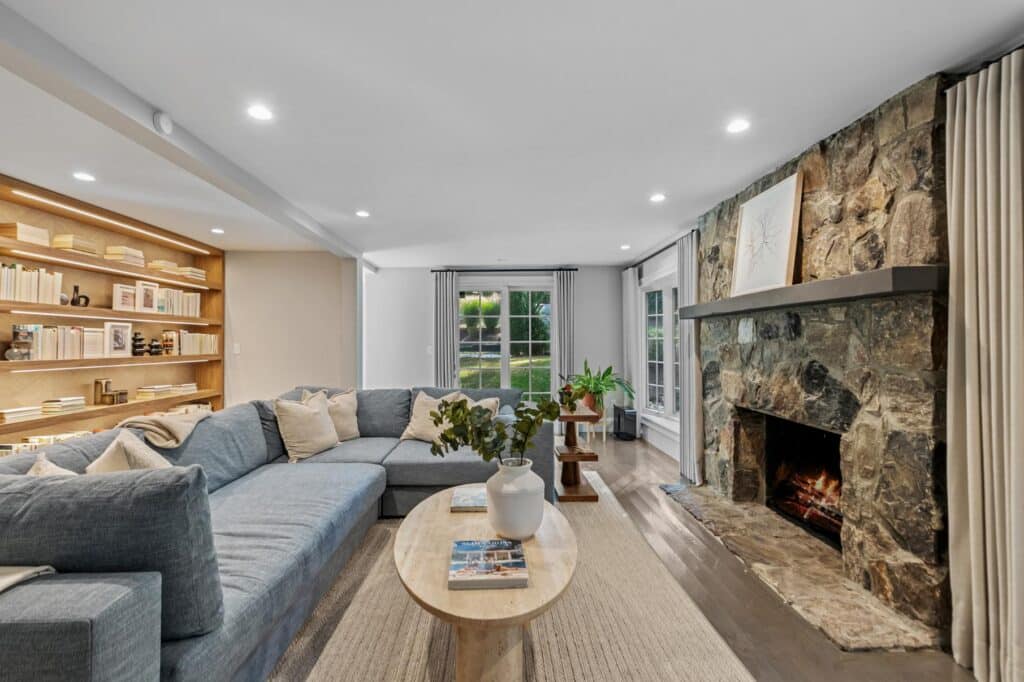
Another large stone fireplace in the family room is surrounded by plush seating inviting guests to put their feet up and stay awhile. A built-in bookshelf is lit from above to display collections, books or conversation pieces.
Upstairs, the primary suite has another cozy stone-surround fireplace, two private balconies and a luxurious primary bath with double vanity, large walk-in shower and soaking tub.
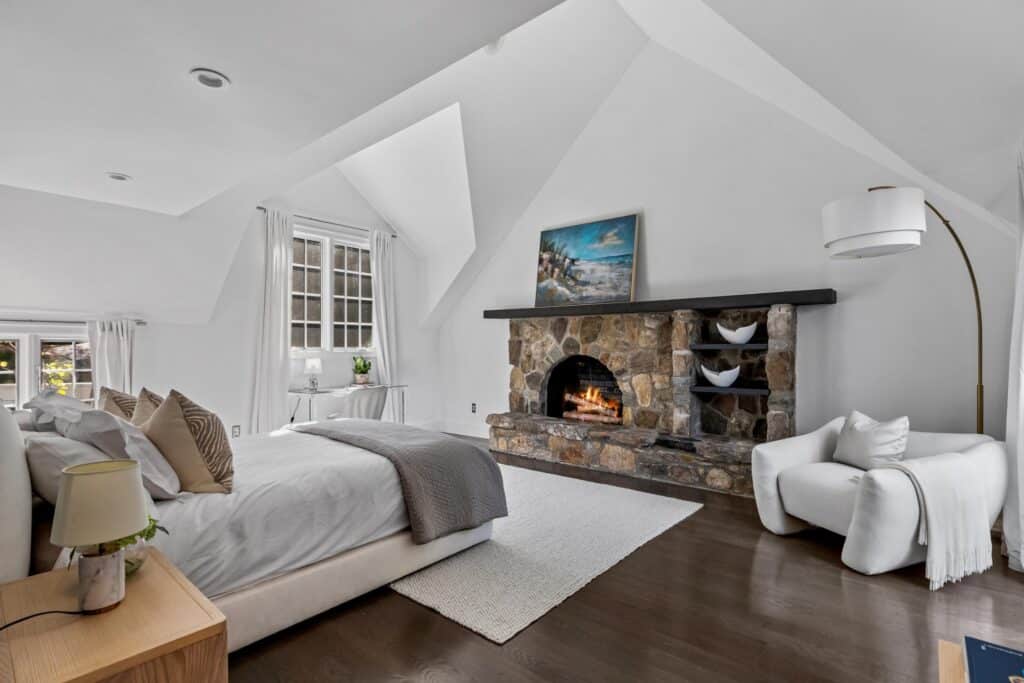
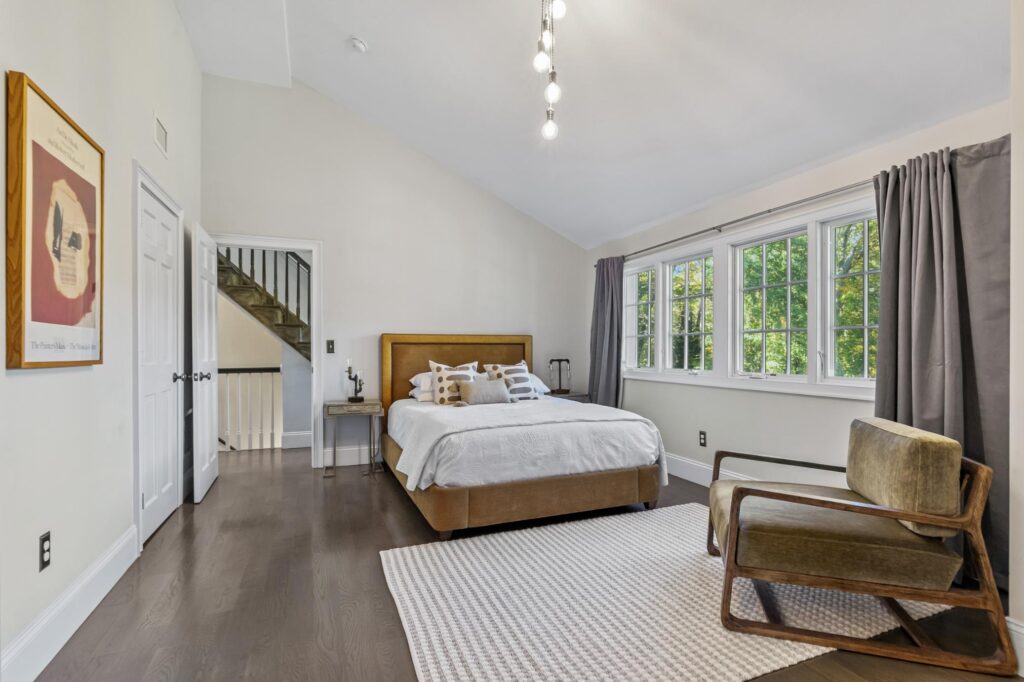
“The 2017 renovation was a thoughtful blend of preserving the home’s historic charm while incorporating modern luxury,” says Raney. “The high level of craftmanship and attention to detail are evident throughout, from the kitchen finishes to the updated living spaces and bathrooms.” Phillip Jeffrey wall covering can be found in several rooms of the home, including the first-floor powder room in trending earth tones.
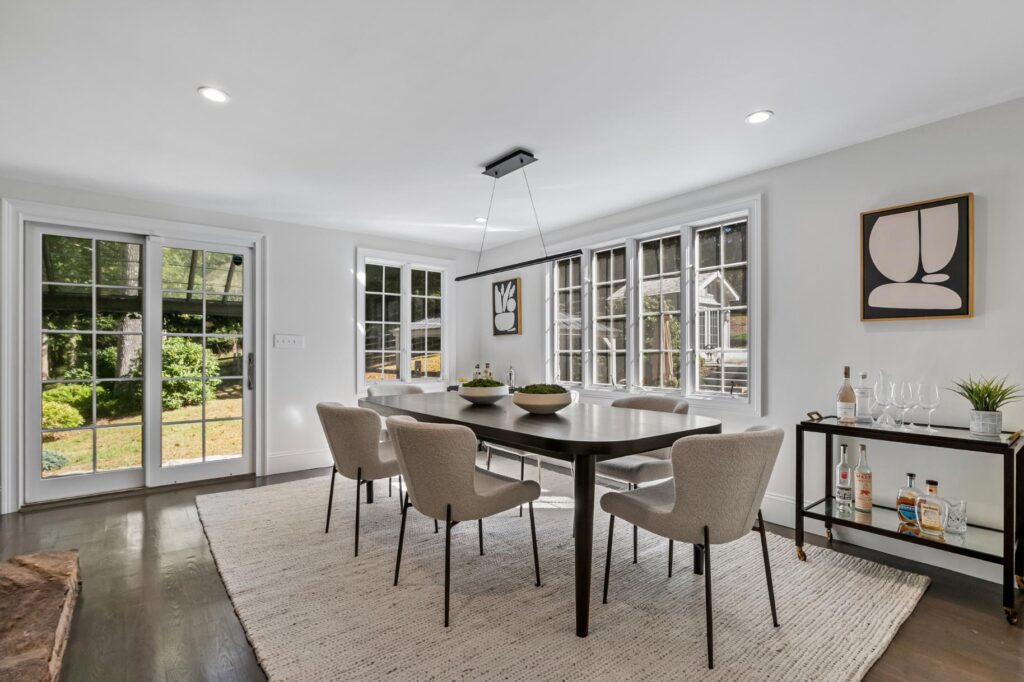
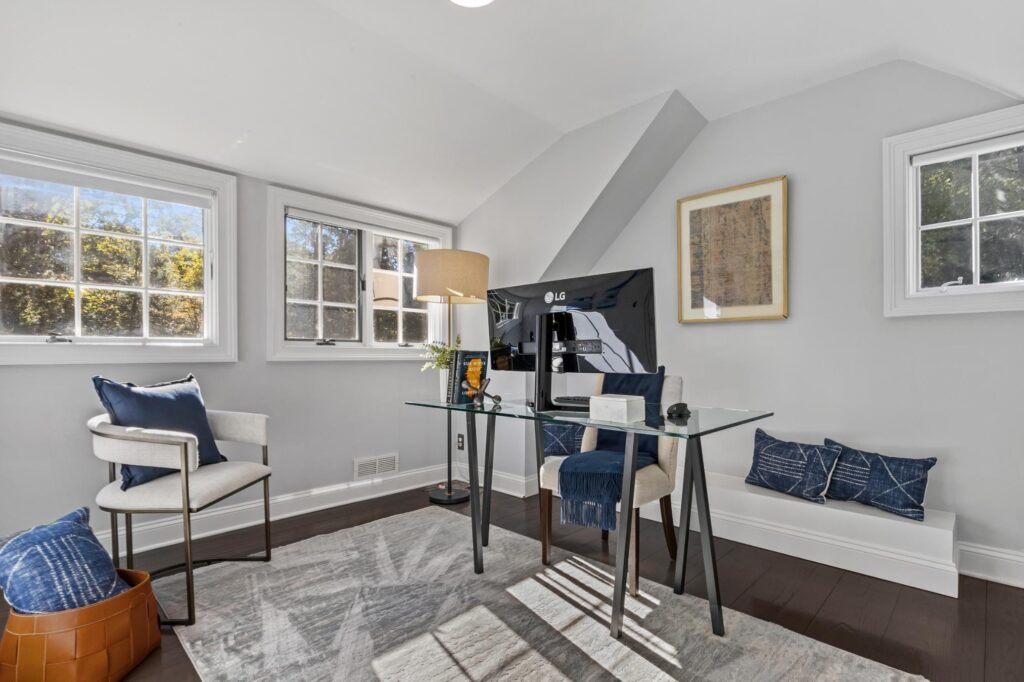
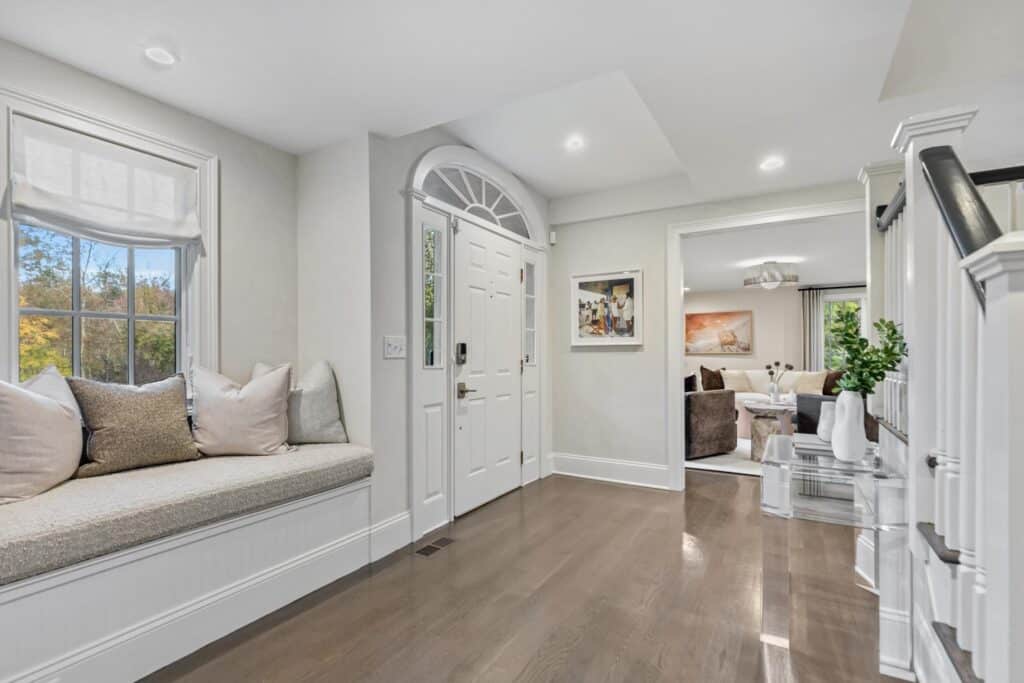
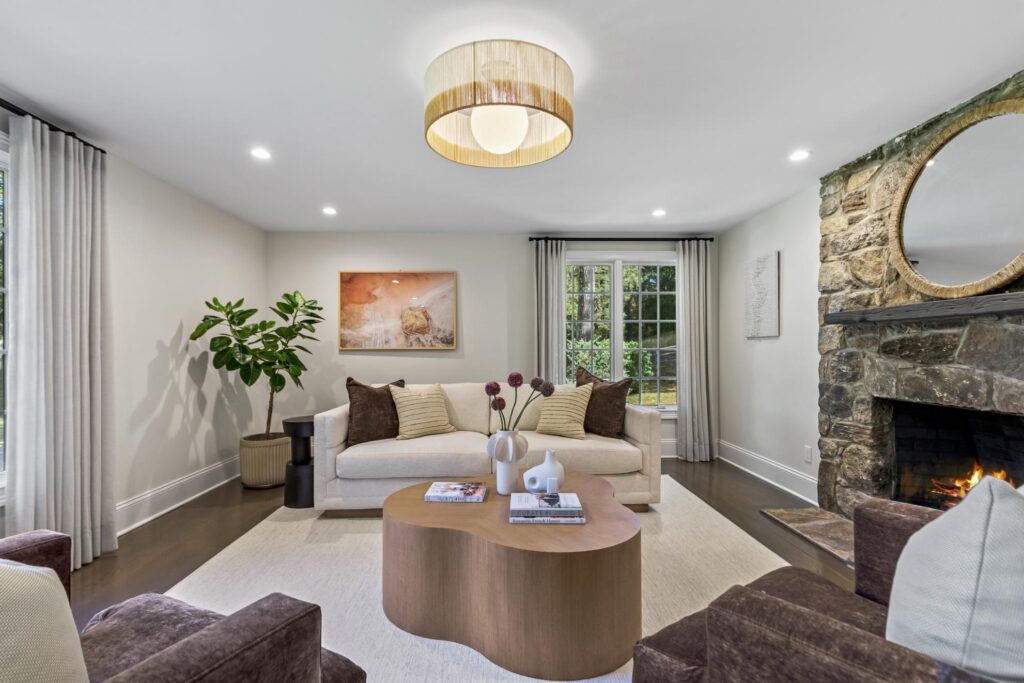
Outside, more than six acres for equestrian activities, hiking, and backyard play provide lots of privacy, as the property abuts preserved open space. A pool area, cabana, fire pit and patio offer a serene environment for both quiet moments and social gatherings, as does the second-floor loft in the barn. The main level of the barn has five stalls for boarding horses.
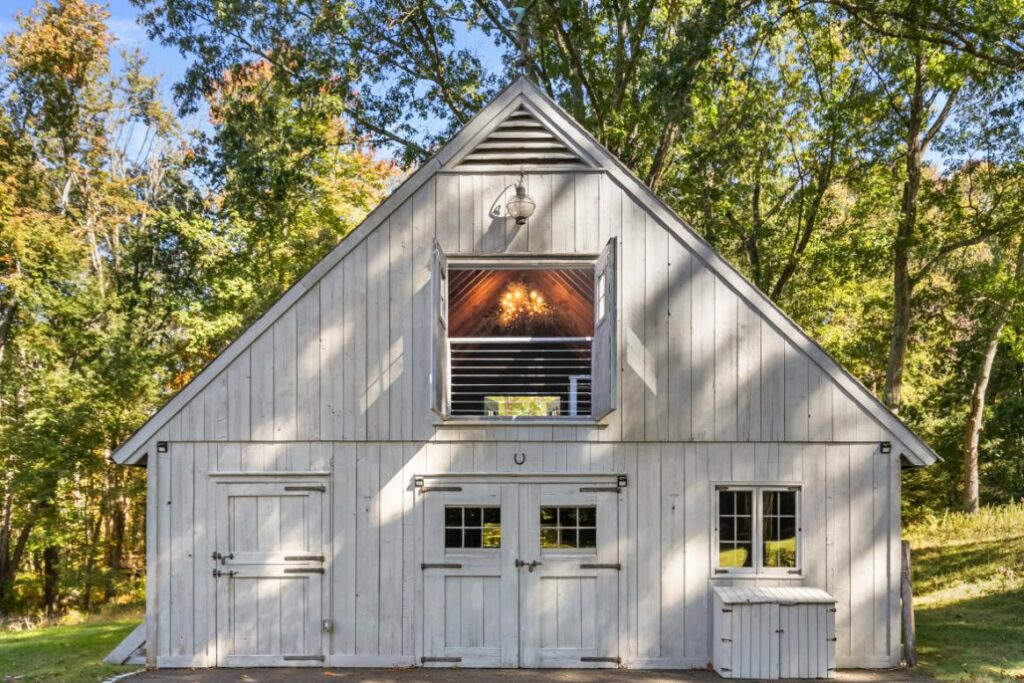
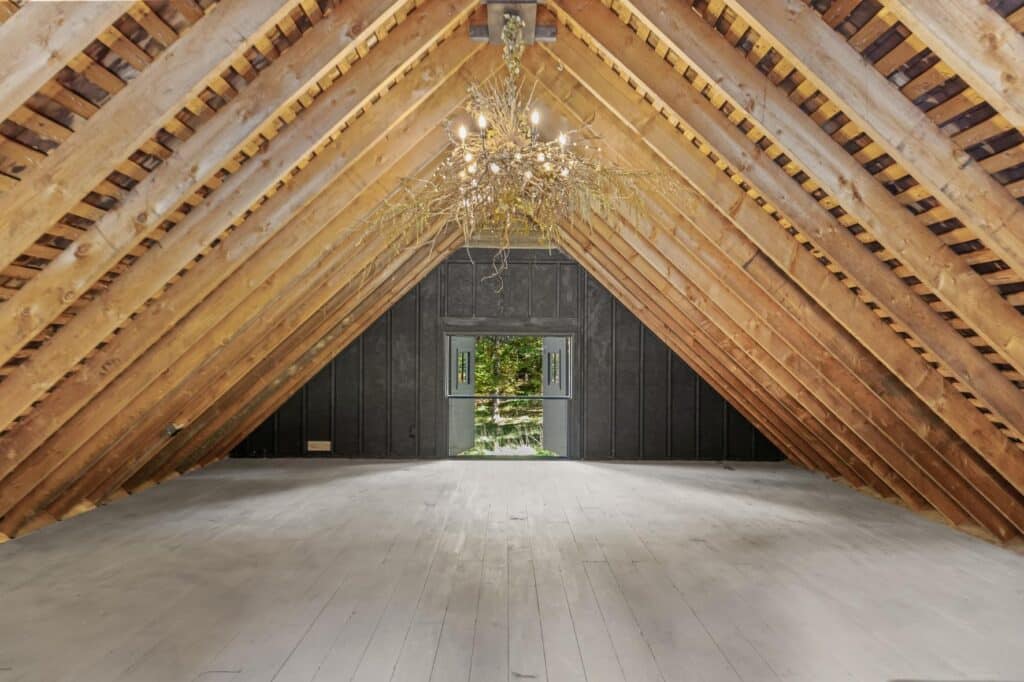
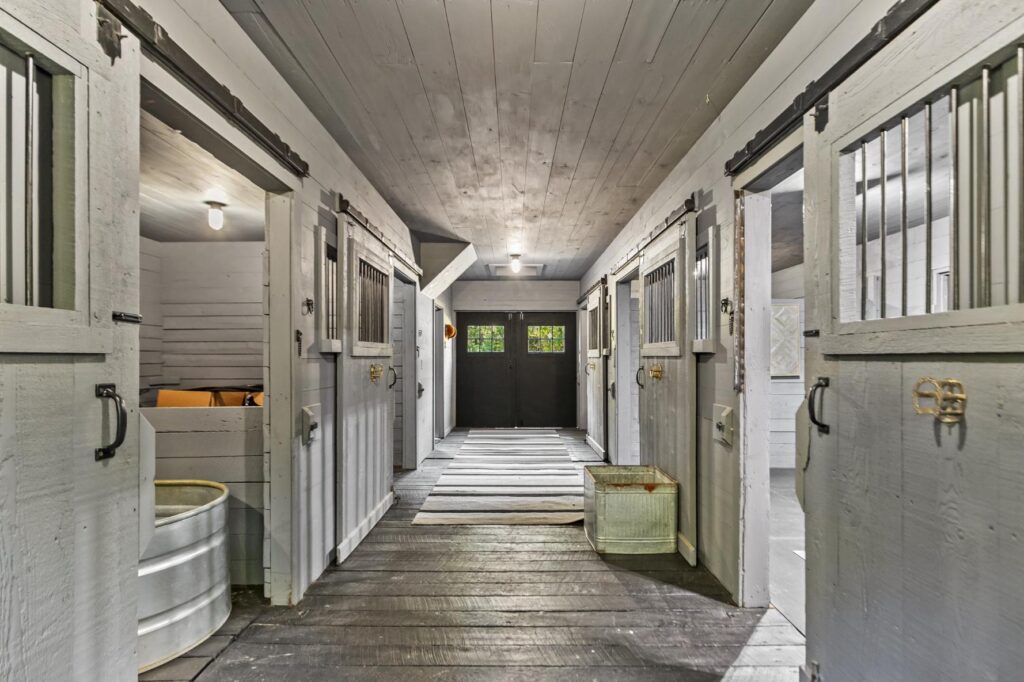
“Whether they are equestrian enthusiasts, entertainers or families seeking a serene, stylish home, this property provides a perfect balance of sophistication, comfort and natural beauty,” adds Raney. “It’s designed to be cherished and enjoyed for generations, making it ideal for those who appreciate timeless elegance.”
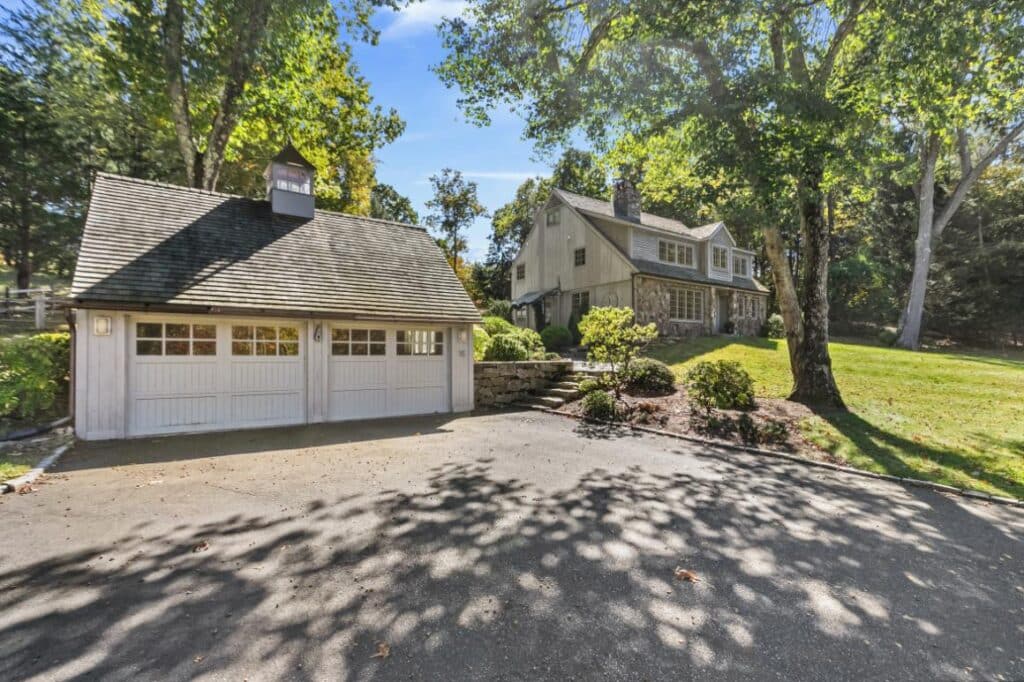
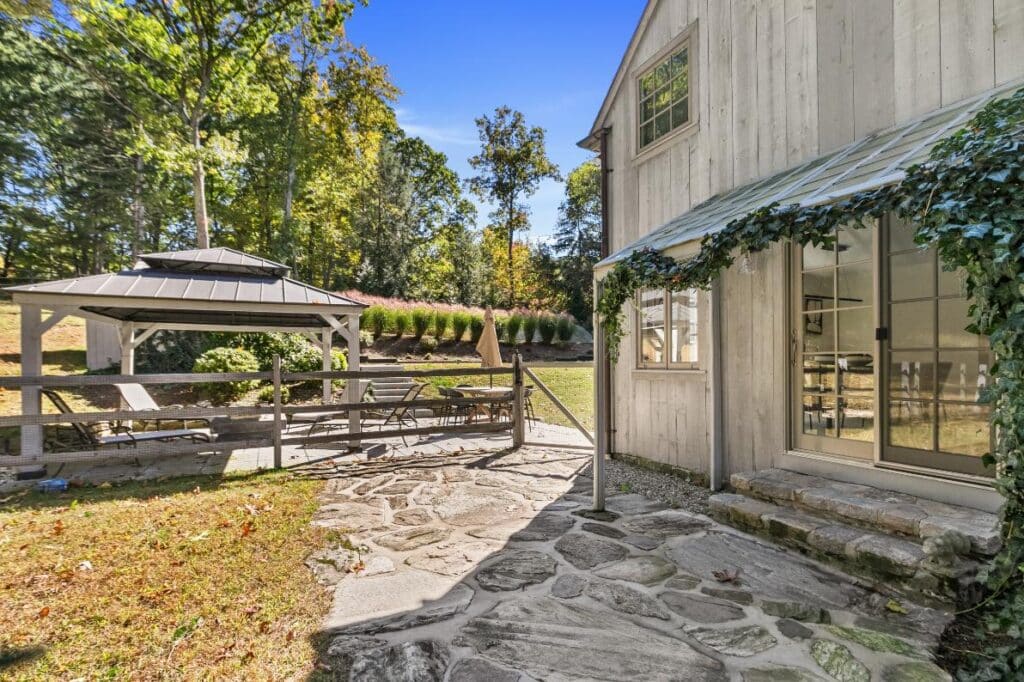
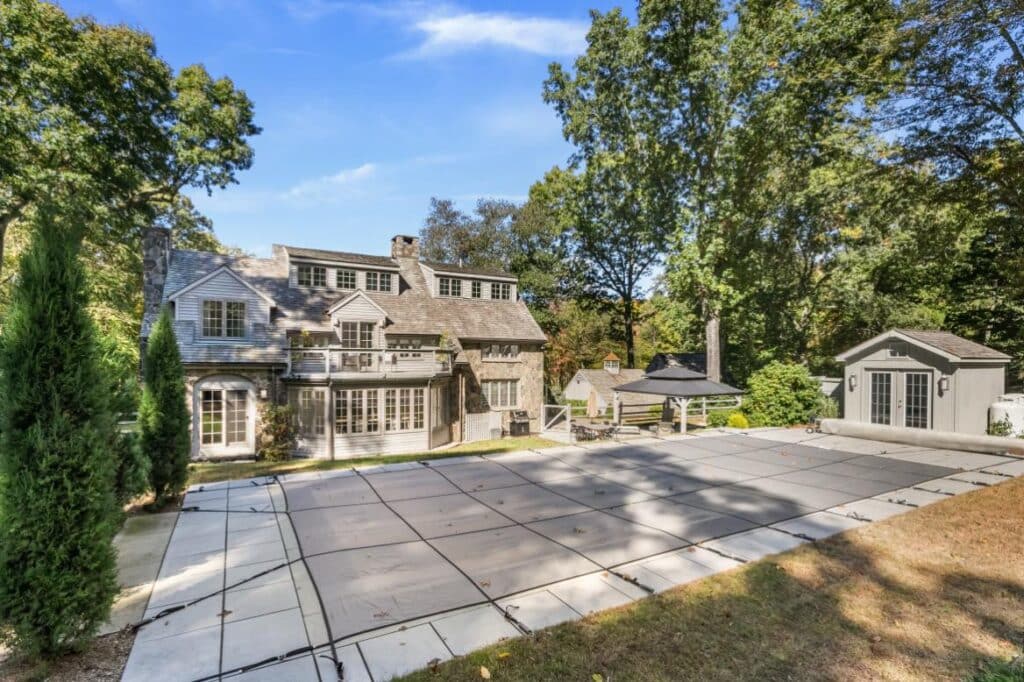
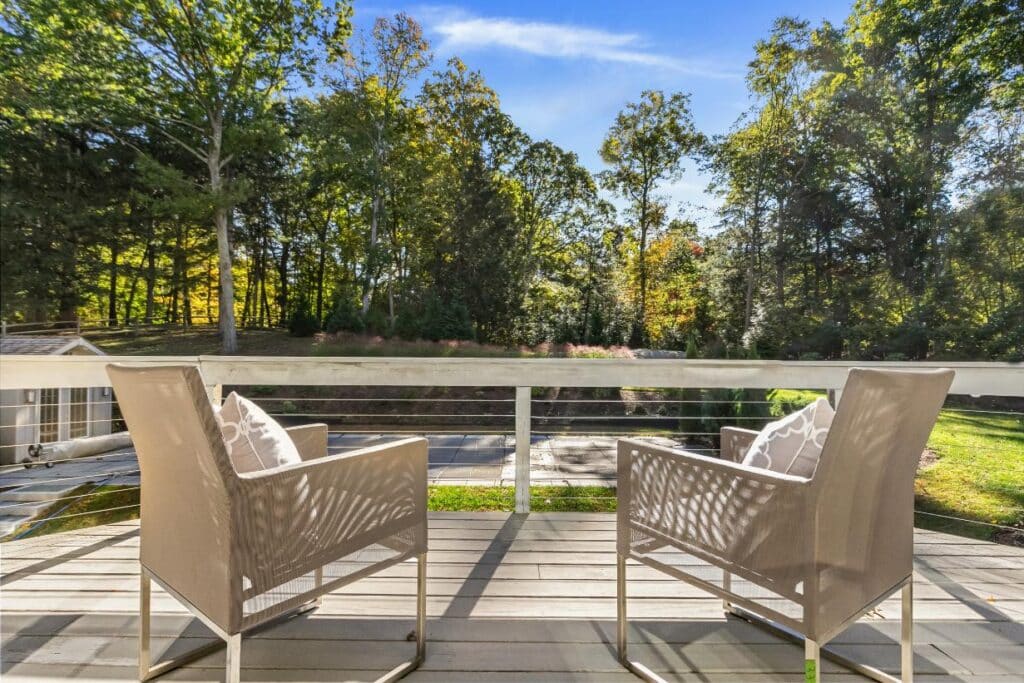
Contact:
Cindy Raney, founder and luxury property specialist
Cindy Raney & Team Coldwell Banker Realty, Westport, CT
203-257-8320, cindy@cindyraney.com


