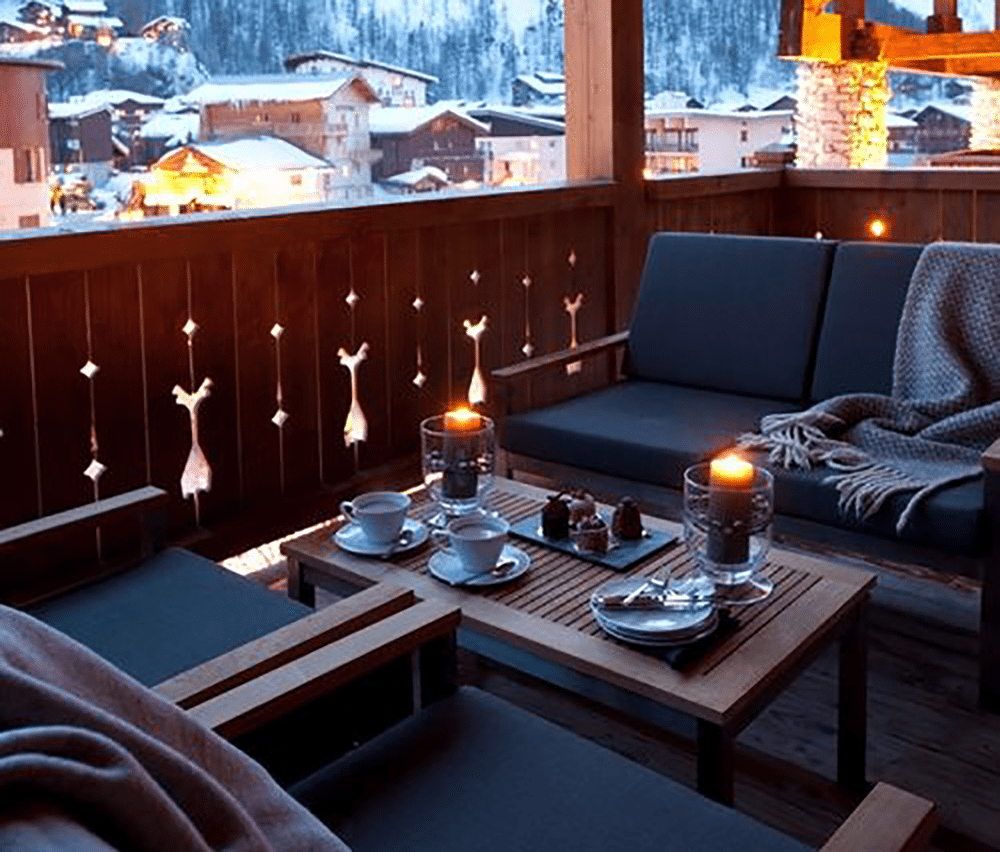Sitting on the main street in Val d’Isère, France’s noted Alpine resort, this spacious chalet is an avid skier’s dream. But a well-situated location is not the only string in this home’s bow. Its elegant design uses a mix of textural and contemporary materials for a stylish, softly masculine feel. Nicola O’Mara headed up the transformation, which was completed in 2009. “The owner wanted a more contemporary feel than the typical twee Alpine look,” she says. So that meant no gingham or skis propped up in the corner. “Instead, we concentrated on using rich, soft tweeds and woolen fabrics combined with metal, timber and glass.”
Houzz at a Glance
Who lives here: A single professional
Location: Val d’Isère, France
Size: 4 bedrooms, all with en suite bathrooms
O’Mara, of British firm Inspired Design, began work on the chalet in the planning stage, redesigning the architect’s drawings so the configuration would perfectly suit the owner and his lifestyle. It took almost two years to complete the work, with O’Mara popping back and forth to oversee progress. Now, in addition to a large, flowing living space, the property has four bedrooms, all with en suites; a boot room; a study, so the owner can work here; a cinema; and a sauna. “Rooms were designed so he can easily have visitors to stay, even whole families with children,” says O’Mara. “The owner now happily works, lives and entertains in his chalet throughout the whole ski season.”
The chalet overlooks the main road through Val d’Isère, and a long balcony at the front offers a bird’s-eye view of this lively street. “It’s on the second floor, so you can look down on all the action,” says O’Mara. “During the ski season, the road is closed and lit with fires at night. There’s always something going on there, from carol singing to bands playing.”
Texture is a key ingredient of the chalet’s interior, bringing tactile interest. You can see this clearly in the fireplace, which sits at the heart of the home and can be viewed from both sides. The chimney breast is flanked with split stone; the hearth is black granite.
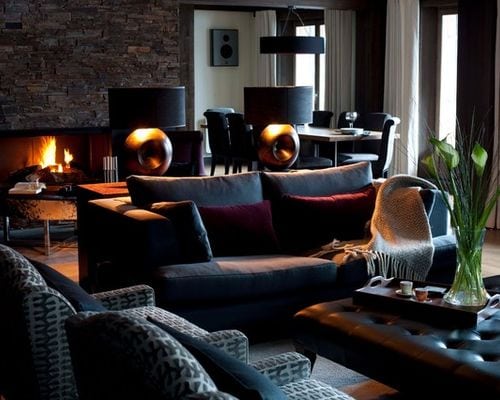
“We used a lot of wool and leather in the chalet,” says O’Mara. “It helps contribute to the sumptuous, masculine, but also cozy feel.” The sofa and stools are from John Sankey.
There are two seating areas on one side of the fireplace and a formal dining space beyond, where up to 12 people can gather around the long table for dinner.
On the kitchen side of the fireplace is another intimate seating area. “It’s close to where you come in,” says O’Mara, “and works as a little après-ski area, where you can sit and warm up with a glass of wine.”
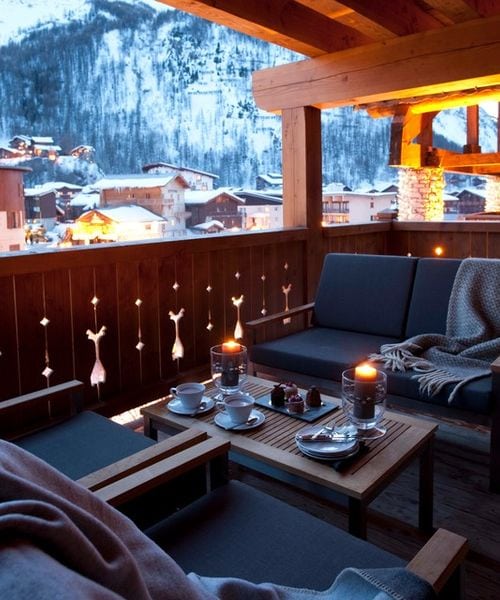
“There is always something going on down on the street,” O’Mara says, “so this is a lovely place to sit with a coffee.” The balcony also has views of slopes that have been used for World Cup alpine ski racing.
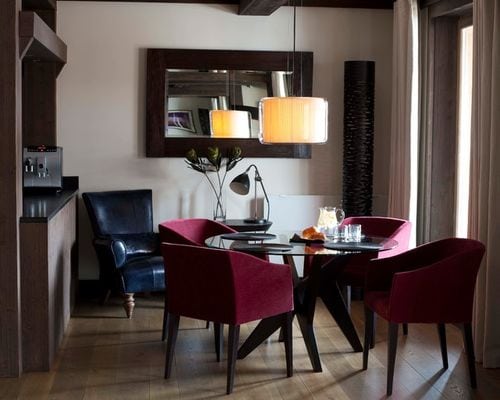
The chalet has been designed for every kind of event, from big dinners with lots of guests to relaxed meals with a few friends. This small dining space is more intimate than the formal dining area. “It’s an informal spot, just right for breakfast, and handily next door to the kitchen,” O’Mara says.
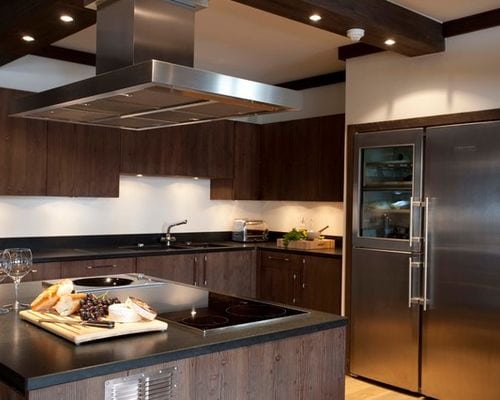
The apartment started out as a concrete shell, to which O’Mara and her team added numerous wooden beams. “Some are structural,” she says, “but others are used simply to house lighting and electrics.” The kitchen units are custom made from heat-treated wood. “The wood has a rougher texture,” says O’Mara, “with the grain more visible and slightly raised.” The countertop is granite and also has the texture the designer loves. “It feels a little like orange peel,” she says. “It’s speckled and slightly bumpy.” The appliances are from Miele.
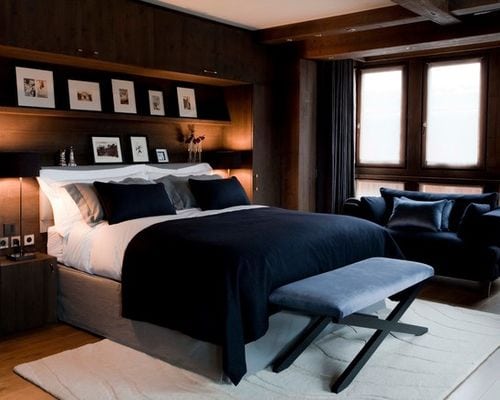
The owner’s bed fits into a recess, with storage built around it. “It’s a bit different to the other, guest bedrooms, which all have headboards,” says O’Mara. “There are shelves for the owner’s books and photos, too, so it’s more personal.” O’Mara had sheer linen panels made for the windows to create privacy without blocking out too much light.
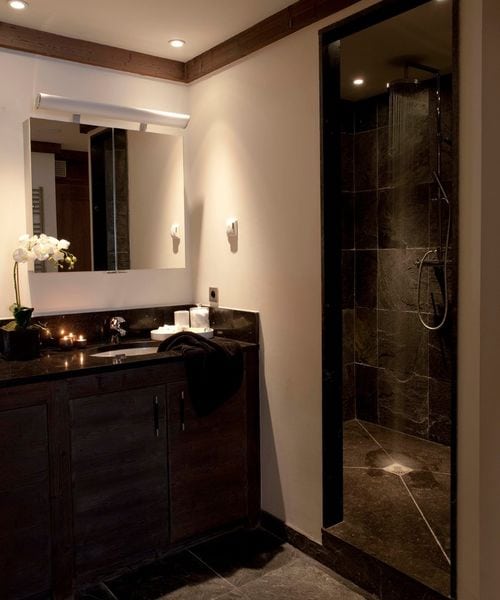
Natural materials, deep colors and luxe touches are featured throughout this chalet, including in its bathrooms. The shower walls here are covered in slate tiles, and the granite shower tray was custom made.
Text by Jo Simmons, Houzz
Photographs by Nicola O’Mara
Original photos and text on Houzz
Related Links:
Find Fireplace Tools and Accessories
Dining Room Sets With Contemporary Appeal
Why You Should Install a Steam Shower In Your Bath

