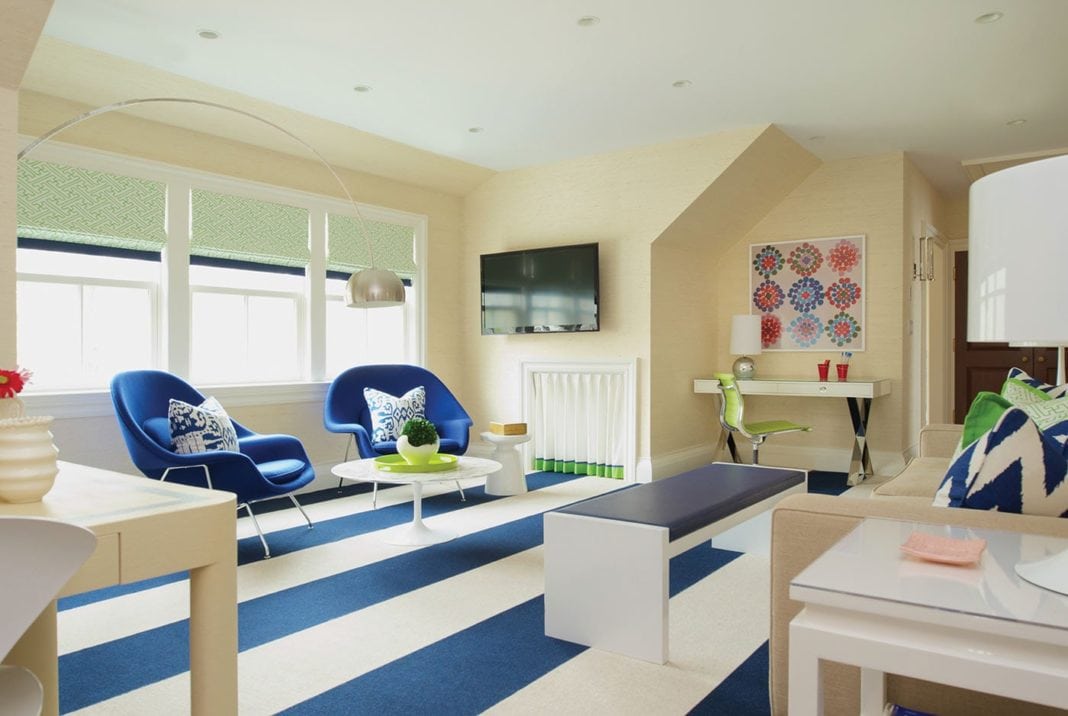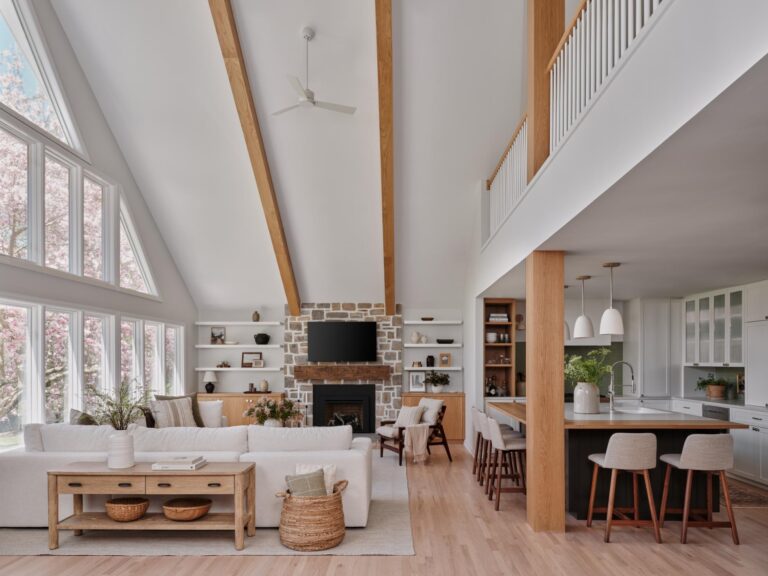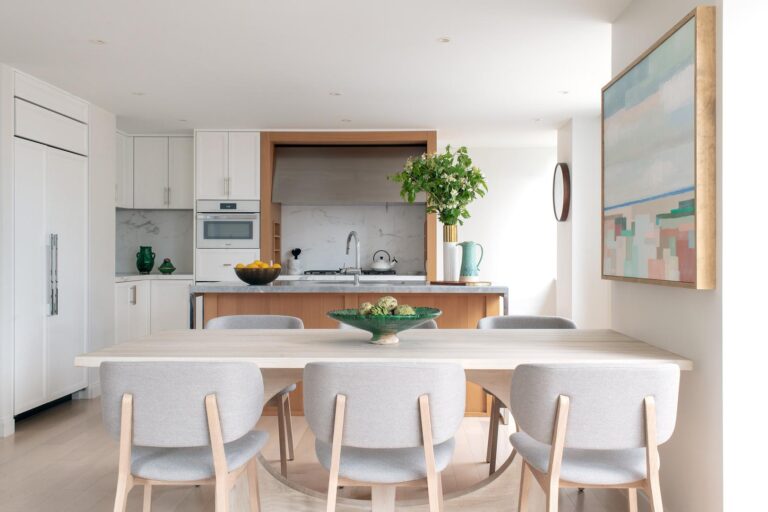Homes are meant to be lived in and interiors should reflect what’s important to the people who live in the space, according to Christina Roughan of Roughan Interior Design in Weston, CT. Her clients—in Fairfield County and NYC, as well as farther flung locales like London, LA, Palm Beach and Nantucket—seek her out because of her reputation for combining classic and contemporary elements in unexpected ways.
For instance, when a Darien, CT, family of five was looking to decorate their new waterfront house, Roughan listened to their needs and wants, and translated their vision into a bright, tailored and livable home with flexibility for three growing kids. Because some of the children were leaving soon for college, bedrooms needed to be made welcoming enough for summer stays and vacations, while simultaneously doubling as guest rooms.
An upstairs family room functions as a multi-purpose space, with a pull-out sofa bed for sleepovers. Roughan explains: “This area needed to be a gender-neutral place where the kids and their friends could study and hang out, and family could also gather around the television. They are baseball buffs and love to watch games together.”
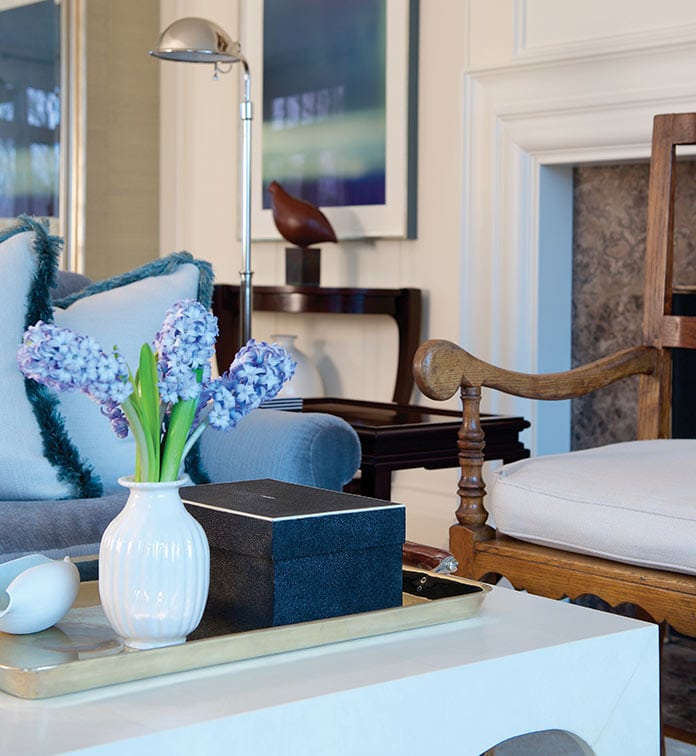
These rooms are focused around colors and patterns that are cheerful and enduring. Special touches include the bold striped rug in the family room (which widened a long, narrow space) and a horizontal band of yellow paint wrapping one of the daughter’s rooms. Roughan then incorporated mid-century modern pieces, such as Saarinen Womb and Jacobsen Swan chairs and Philippe Starck and Jonathan Adler lighting. Roughan says: “We curated each space with specific art and accessories that mean a great deal to both the children and the parents.”
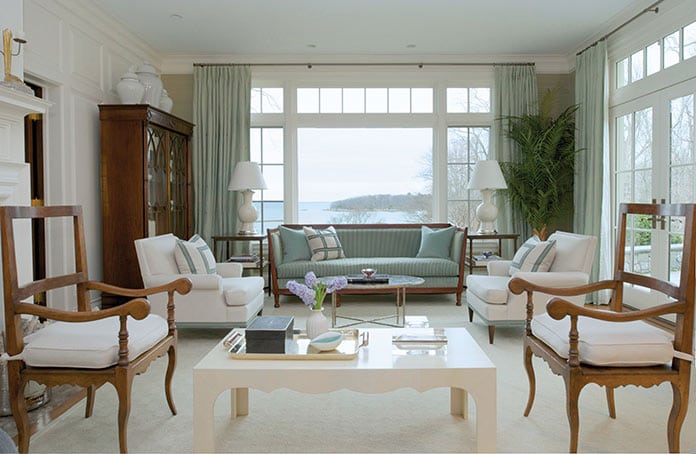
In the downstairs common areas, floor-to-ceiling windows offer serene views of Long Island Sound from almost every room. Roughan chose neutrals and calming ocean blues in the living room that complement the water vistas. A mix of antiques, lacquered pieces and striking accessories such as the Christopher Spitzmiller lamps come together to create a relaxing space—another example of Roughan’s sure hand seamlessly mixing old and new.
Photos by Jane Beiles
