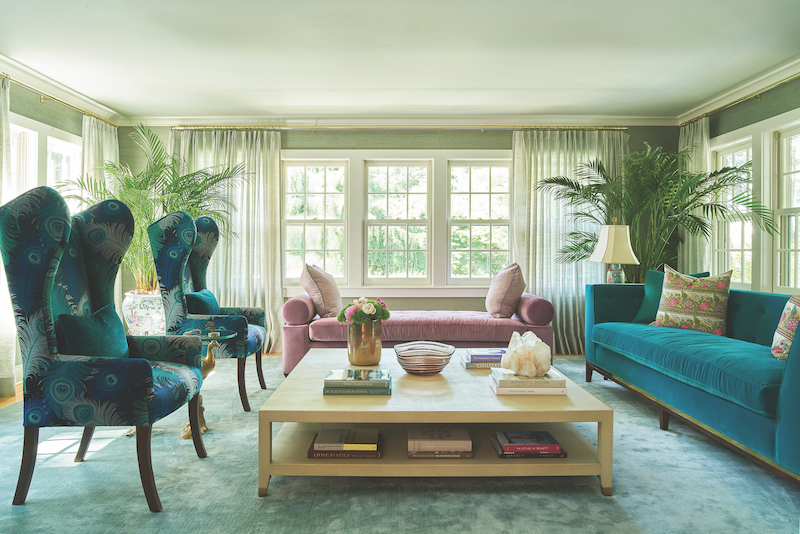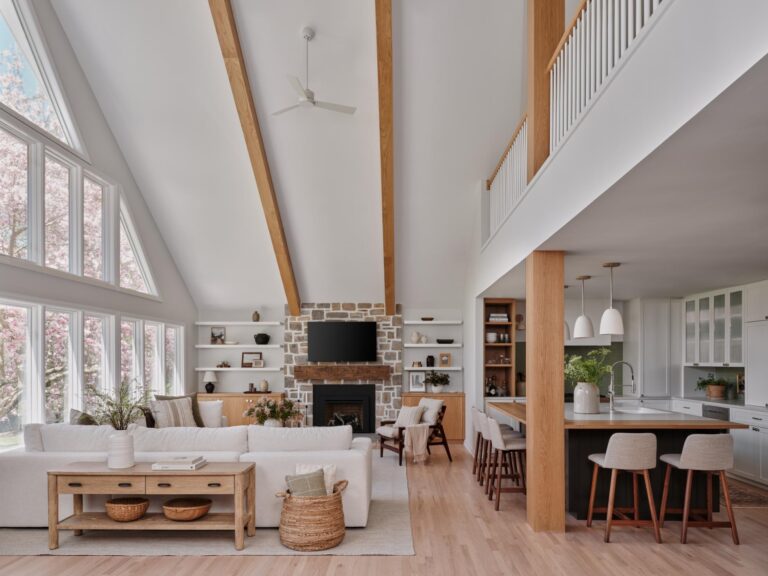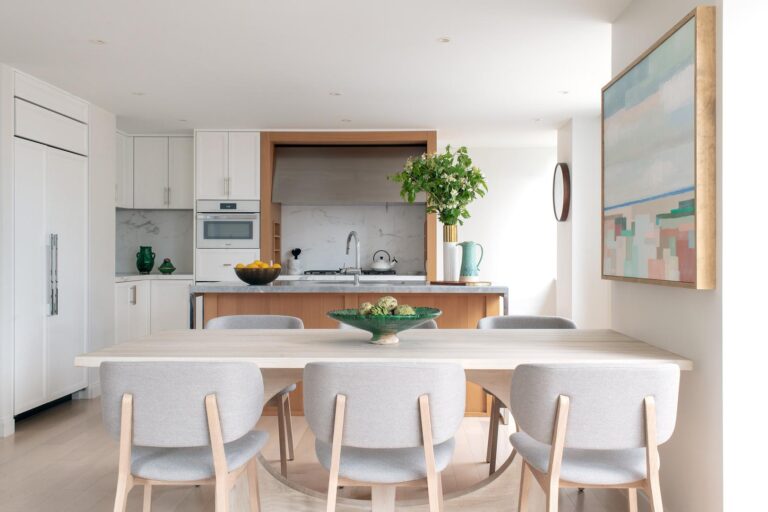This house is quietly nestled on a cul-de-sac in Riverside, CT, with easy access to the water and schools, and the owner, a recently divorced woman with two small children, wanted to create a sanctuary for her family, with a unique feel that mirrored their life—including her deep spirituality. Throughout the project which took a year to complete Graneto worked closely with the homeowner to incorporate elements that were important to her. The goal, explains Graneto, was for the home to be a spiritually nurturing place for the owner. “She wanted a serene environment to raise her family,” he says.
To achieve that, Graneto used colors such as teal, purple and rose throughout the house and outdoor areas to elicit calm feelings and moods. He also incorporated peacock feathers, a sign of good luck and strength, and statues of Buddha for their soothing presence.
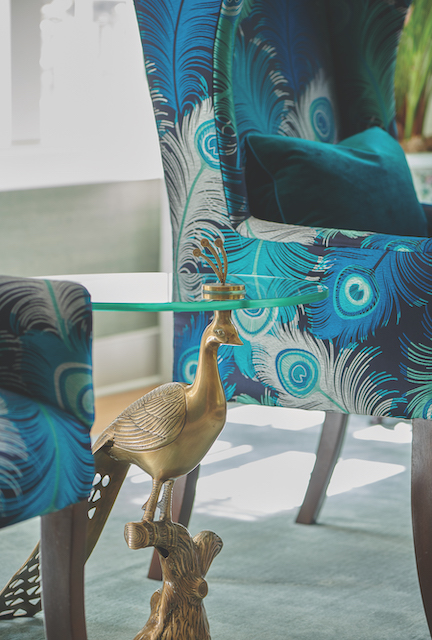
“The spiritual healing found in stones inspired the color palette for the home, and that directive was given by the homeowner,” explains Graneto. “The fun part for us was to then take that directive and translate it into livable rooms, realized in fabric selections, furniture and lighting.”
The team aimed to create this aesthetic while still keeping in mind that two active kids live in the home. “Certainly not every choice was driven by the need to be spiritually significant, but the overall mood and feel of the rooms was constantly in check, as is true with any design project,” says Graneto.
To bring their vision to life, the team took on one room at a time. “The house was essentially a gut renovation,” says Graneto. “The kitchen was gutted, the living room was sectioned off to create both an office and an entertaining area, and several of the multiple entrances into the dining room were eliminated and a pantry was built in the extra space.” Again, the client’s spiritual aesthetic was taken into consideration. “The purple veining in the kitchen marble, as well as the rose and teal colors that were chosen, spoke to the client’s spiritual side,” he adds.
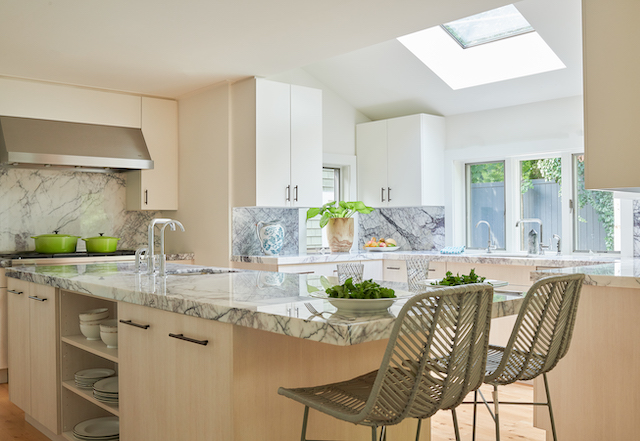
Another example: The bold Hooker’s green color of the dining room was inspired by malachite, which has a healing nature. “Malachite attunes to spiritual guidance and it opens the heart to unconditional love,” explains Graneto. Along with the color, malachite cabinet knobs were added and blend seamlessly in the room. Rose quartz was also used. “Rose quartz fosters empathy, reconciliation, and forgiveness of others, and lowers stress and tension in the heart,” says Graneto.
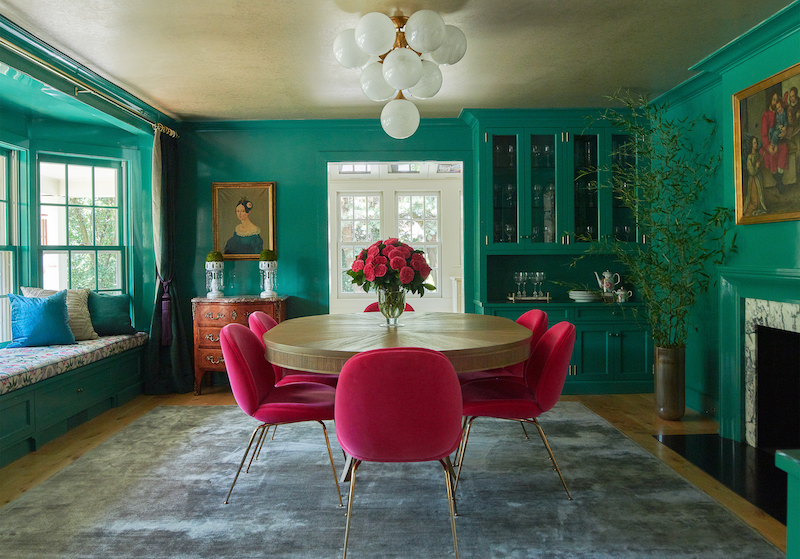
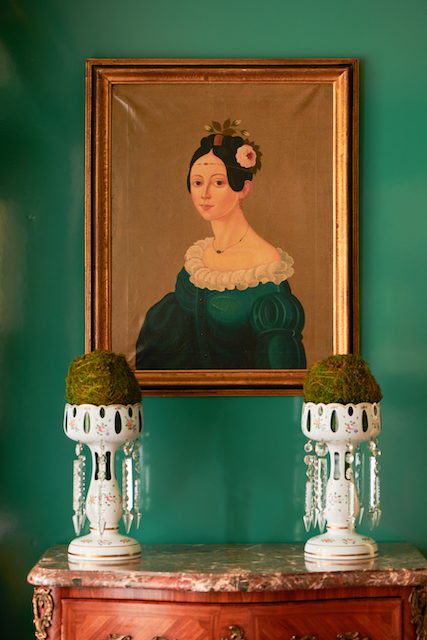
The dining room was one of his favorite rooms to design because the client was so open to using a big, bold color on the wall. “You see this room immediately upon entering it,” says Graneto, “So it makes a huge impact especially when paired with fuchsia velvet chairs.” The homeowner had many existing pieces of furniture, objects and artwork that were important to the family. Those pieces were integrated into the overall design and mood of the home. In some cases, as in the office, a sofa was recovered and repurposed, or important family artwork was displayed in prominent places throughout the house. The artwork behind the homeowner’s desk, for example, is a commissioned piece that tells the history of her family. Says Graneto: “We really appreciate when there are pieces with history and attachment that help tell the story or add layers to the home.”
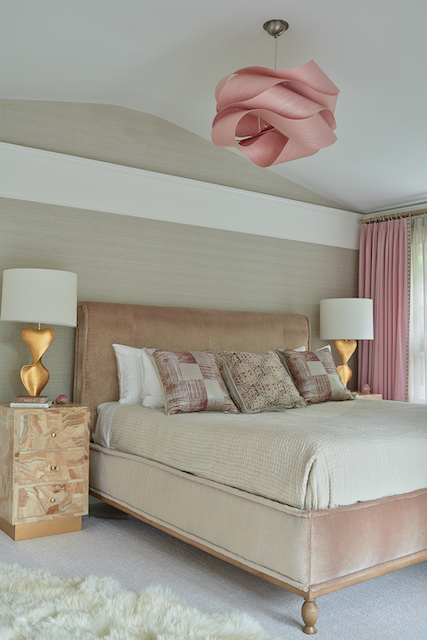
Even in the new parts of the home, unique touches were included: The stone in the kitchen, with its purple veins, has a heart-shaped mark that was placed at the end of the island where the family gathers. Since the home was a gut renovation, it also provided opportunities to completely change up spaces and create something different. “From the start of the project we always felt the master bedroom felt like a treehouse, surrounded by all the greenery,” says Graneto. “However, the space felt a bit cavernous, which stunted its potential. After months of debate, we decided to open up the ceiling and pitch the roof line to expand the height.
These changes contributed to the design of a home that flows flawlessly: Most of the walls are painted an airy white with a touch of pale pink; the kitchen is a combination of both, with the white surround and the purple veining in the marble countertops. “Serenity and balance was a constant theme throughout this project and with most projects, you want to add a statement here and there but overall, you want it all to flow cohesively,” says Graneto. In the end, Graneto felt this project was a rare gem, saying: “It’s not often that a client asks us to draw from a place of spirituality and energy sources, which allowed us to experiment with colors in a unique way.”
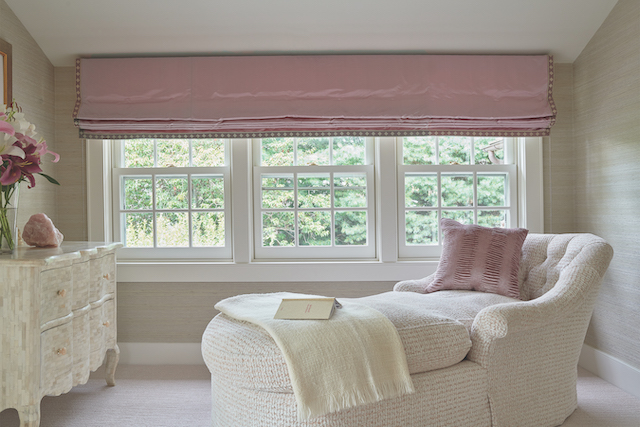
Photographs by Jane Beiles
