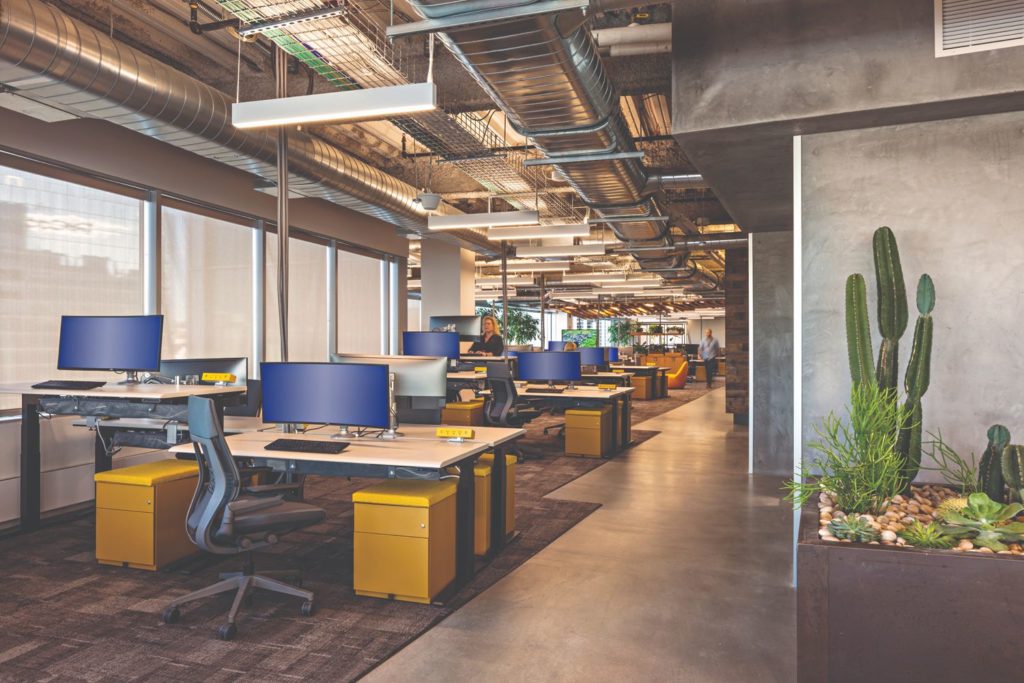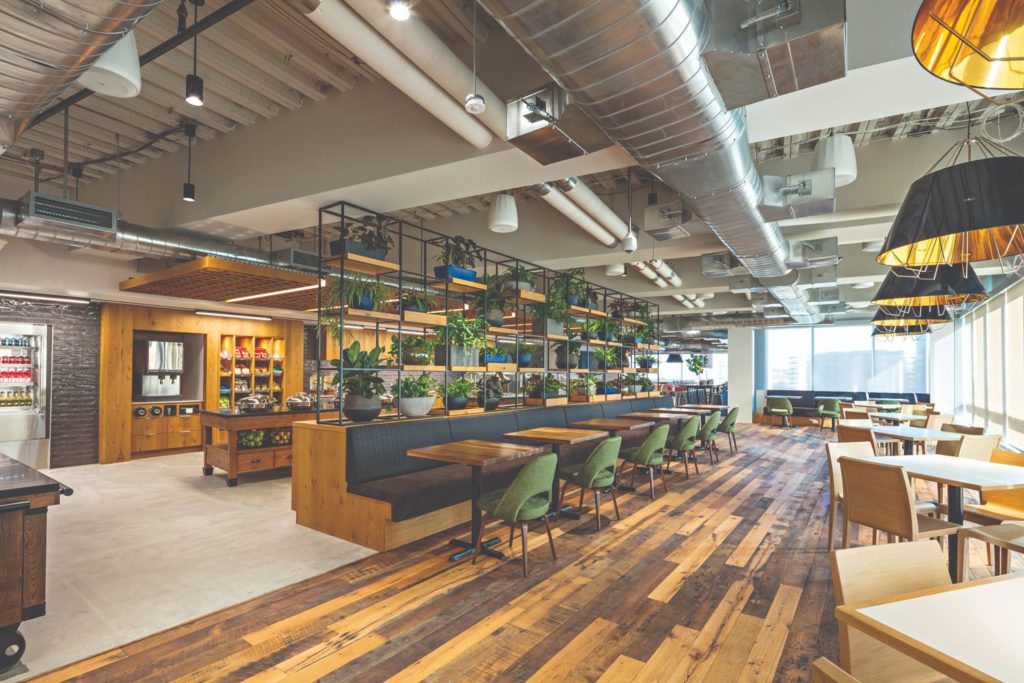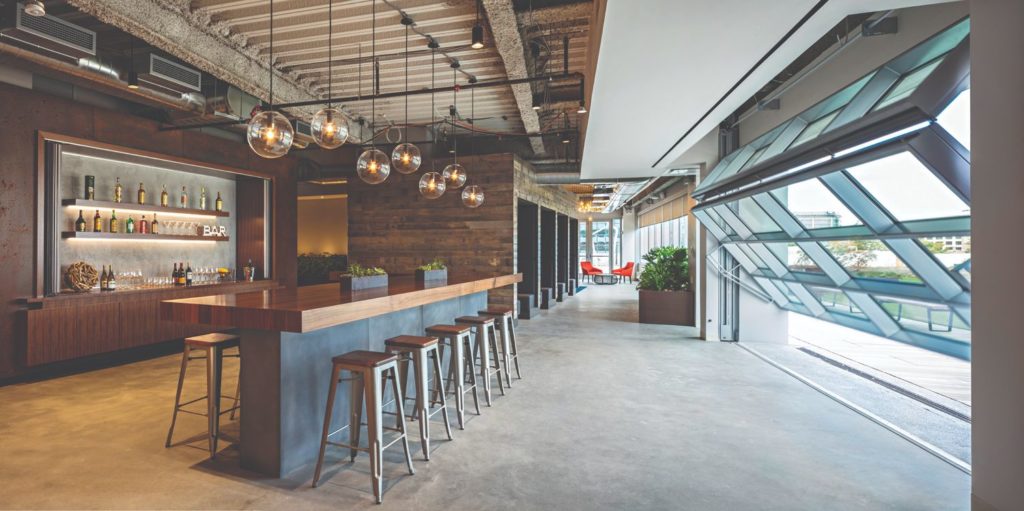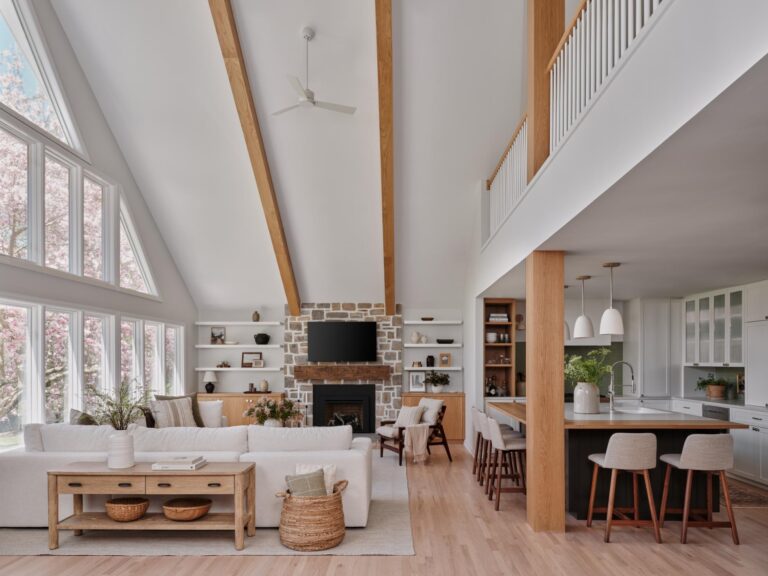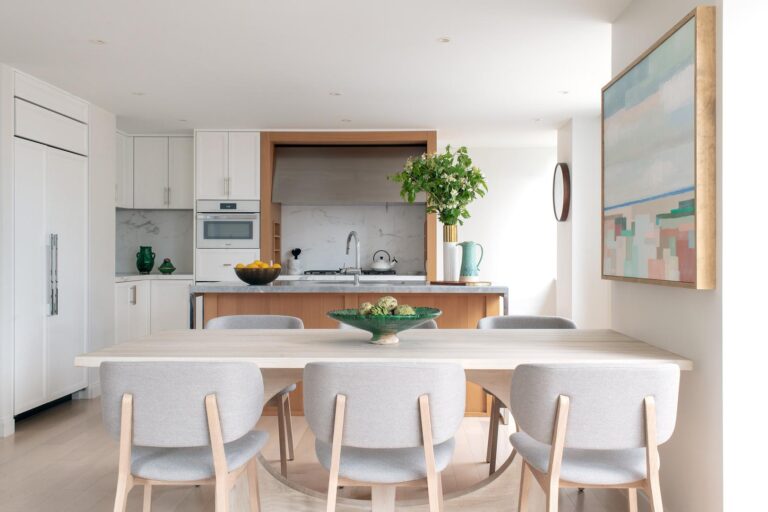Each client’s culture and work style are at the heart of every space CPG Architects designs.
“It is the policy of CPG Architects to provide design services that, from both an architectural design and a service point of view, meet the highest standards of integrity, distinction and professionalism,” says Karen Lika, principal at CPG Architects. “When asked what one word best expresses our firm it is always integrity, for without integrity the entire purpose of what we are doing is lost.” And it’s proven to be quite the recipe for success.
Founded in 1979, Stamford, CT- based CPG Architects has been in business for more than 40 years, with the majority of their work focusing on corporations, including new building planning, relocations, renovations and restacks. CPG’s projects are varied and include headquarters, financial/trading floors, educational buildings, bank branches and R&D facilities. Clients cross many industries, including consumer products, legal firms, insurance firms, manufacturing companies, technology and consulting firms. “We find that the overall goals—image, budget, schedule—of each client are unique and only through attentive listening do we bring them into focus to translate to architectural and design concepts,” explains Lika.
A good example of this is in a recent project CPG completed for Emerson Branson, a welding solutions company. The 142,000-square-foot building was designed for the needs of the Connecticut team of this global brand, with the project encompassing three main zones: a manufacturing component; the R&D laboratory work and testing spaces; and corporate space, including offices, meeting zones and work areas. They wanted the new facility to be welcoming to visitors and vendors from around the world as well as highlight the company’s product lines. CPG Architects delivered: The grand reception hall and product showroom was designed as a flexible space to allow for rotating displays and product highlights, all within a contemporary space. Mean- while, the workspaces comprise a variety of office types, ranging from private offices and workstations to open team collaboration spaces, intended to encourage team synergies. And there are also a number of spaces to hold different types of meetings, including a formal boardroom and several conference rooms of various shapes and sizes. Mingled throughout the facility are also more relaxed areas that contain warm and inviting cafés and lounge meeting options.
“The site was transformed from unused property to a beautifully landscaped campus,” says Lika. “Sweeping views of the outside are available from almost every vantage point in the office spaces, cafeteria, and the fitness center.” Plus, the second floor office space is fitted out with a skylight, which runs down the middle for natural lighting.
The company’s success—not only with the Emerson Branson project, but all of their projects—is due to the fact that CPG does not have pre-conceived ideas of a particular look or image; instead they find what is right for the client. “We believe we must develop a client’s architectural and interior design concepts by interpreting their program requirements and keeping project objectives in balance with company image, the architecture of the building, budget and schedule tar- gets,” says Lika. “Our solutions support the client’s culture and work style. We believe that a well-designed space is one that communicates values and sets atmosphere. We believe that people’s work environment affects their comfort levels, their attendance and their productivity. These important concerns inform our design process.”

