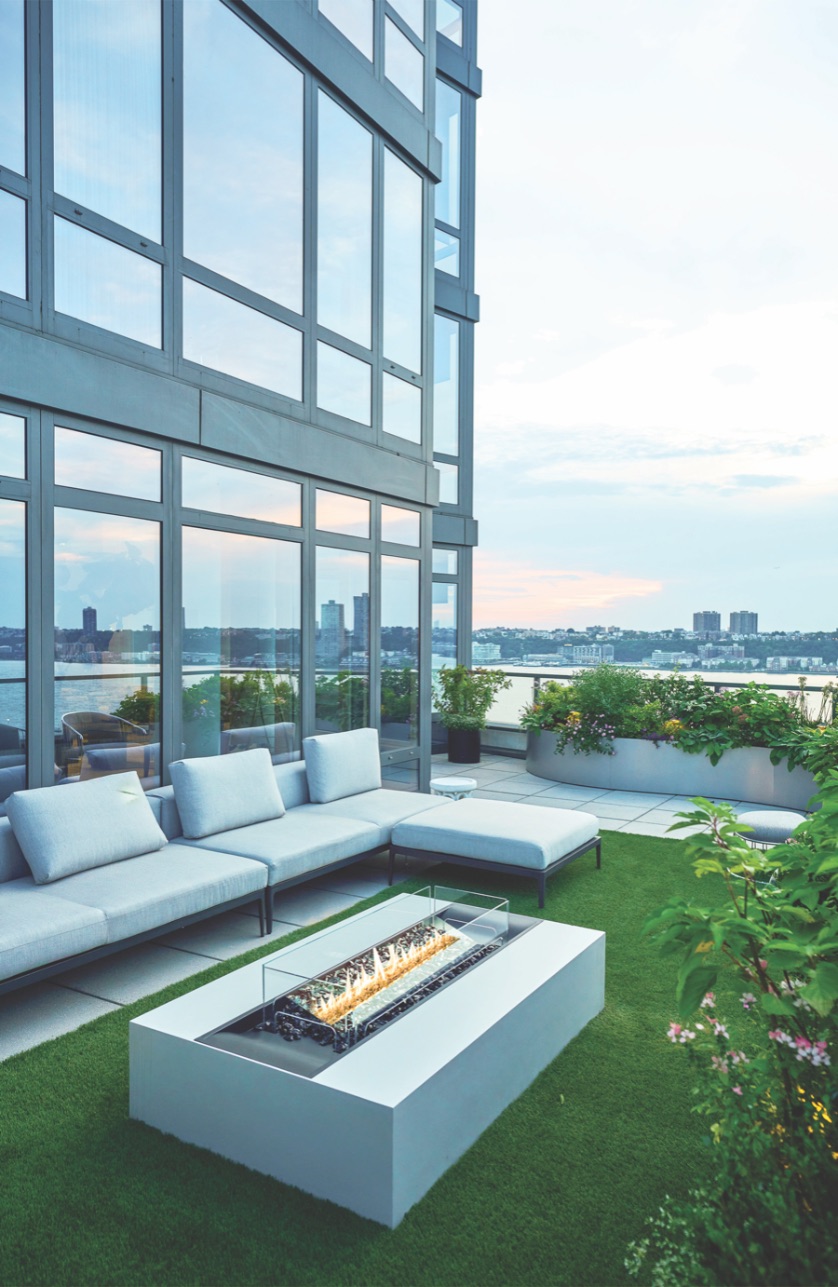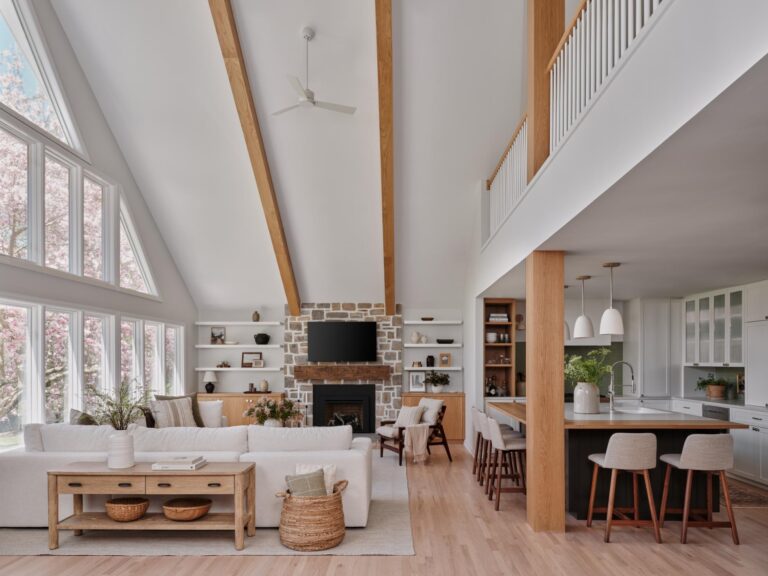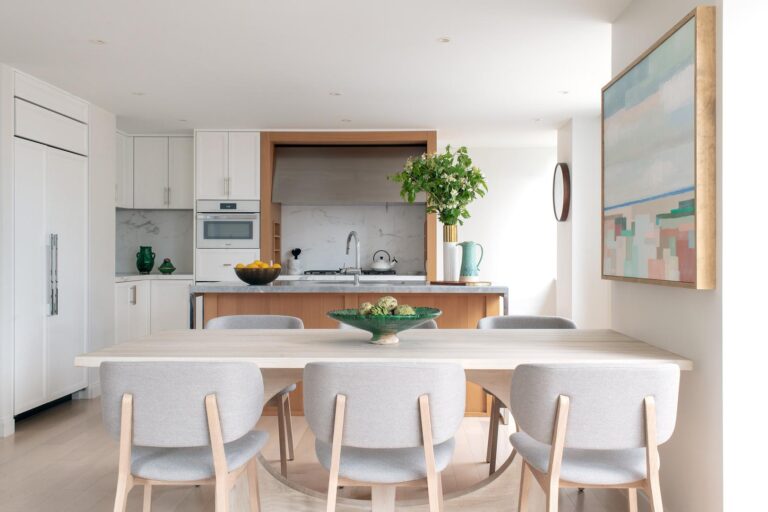Photography by Jane Beiles
When lead designer Michael Johnson of Michael Johnston Design Group and New York Architect Graydon Yearick were approached by longtime clients with plans to renovate their dated 1990s Manhattan duplex, they were up to the task. The directive: Transform the space to take advantage of the Hudson River views and re-focus the interiors so that they draw your eye outside while keeping your attention on entertaining family and friends inside.
“The team, the clients, and the spectacular setting of the raw apartment really made for the unique and striking finished product here,” says Doron Sabag, partner at SBP Homes, the general contractor for the project. “The spectacular light, space and views from the apartment really provide an amazing backdrop for the designer’s work.”
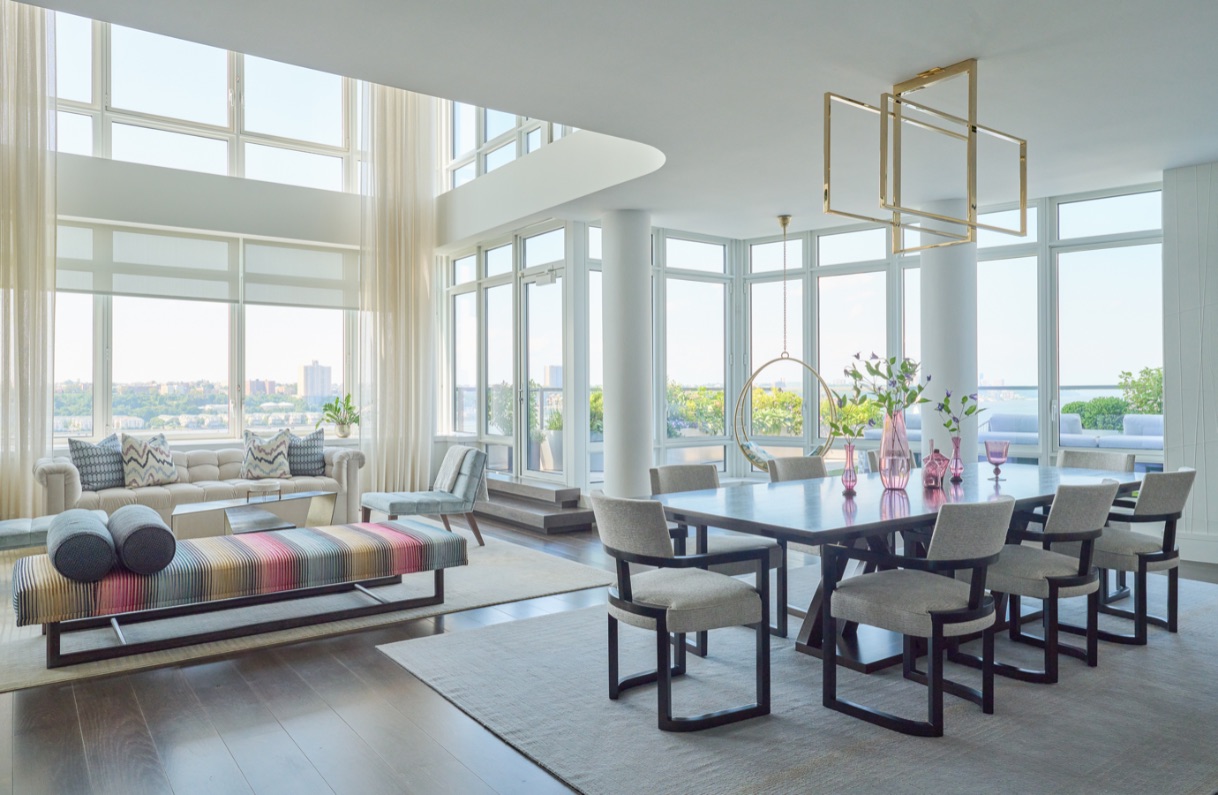
“Our collective design inspiration from East/ West Coast design practice was to unite the outdoors with seamless furnishings with an enclosable outdoor living/dining/cooking space under the pergola.”
-Michael Johnston, Michael Johnston Design Group
SIMPLIFYING THE SPACE
“The floor plan was a maze of walls and hallways,” says Yearick. “We were able to simplify and calm the space, while giving it a cohesive point of view and emphasizing the two-story nature of the space through a better, larger staircase and other visual connections between the two floors.”
Balancing openness and privacy is always the challenge with a modern floor plan but Yearick managed to find that balance by providing fluidity. For example, a glass wall in the master bedroom gives inhabitants views out to the river and down into the living room. “The bedroom is large enough to use privately without being seen from the living room, and we have layers of draperies for additional privacy,” says Yearick. “When you look up from the living room you don’t experience a bedroom per se, you experience the ultimate luxury in New York—space. This was also our opportunity to continue the wrap-around window effect and to introduce the clients to a newer, contemporary lifestyle.”
On the first floor, the kitchen, living room and bar area are open to each other but the kitchen work area is tucked around the corner. “We wanted to define the work area with a stone surround,” says Yearick. “We did this and bookended the cabinetry with tall appliance cabinets at both outer edges. We also designed the kitchen island as a sculptural composition of stone waterfalls and cabinetry inserts. We did this to give visual weight without it becoming too monolithic.”
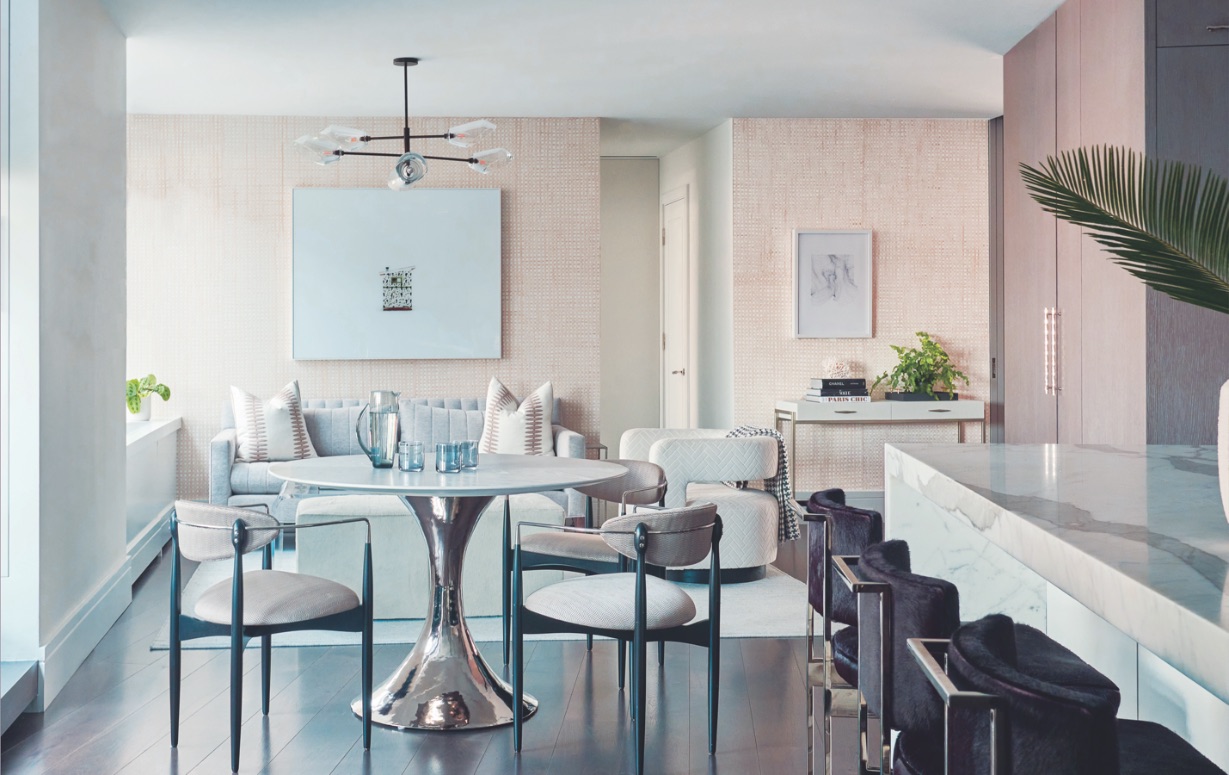
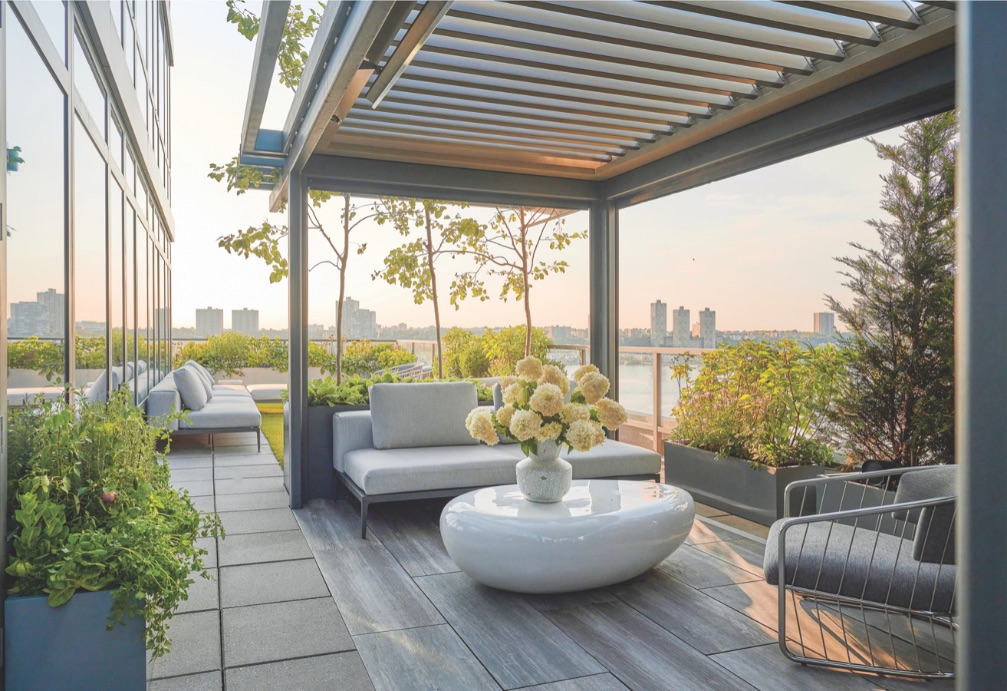
OUTDOOR LIVING
The 4,800-square-foot apartment already had a 1,800 square foot wrap-around terrace, which makes the apartment unique in Manhattan. But pre-renovation, the terrace was unused and unfurnished, with no landscaping. “Our collective design inspiration from East/ West Coast design practice was to unite the outdoors with seamless furnishings with an enclosable outdoor living/dining/cooking space under the pergola,” says Johnston.
“I’M A BIG BELIEVER IN LAYERS, TEXTURES AND THE RELATIONSHIPS OF ITEMS WITH EACH OTHER. WHEN SELECTING DESIGN ELEMENTS, DON’T THINK OF EACH ITEM ALONE BUT HOW IT RELATES TO A WHOLE.”
-LINDA HOFFMAN, INTERIOR DESIGNER
The terrace is designed with three outdoor uses in mind, each of which corresponds with the interior spaces.
There is a sitting area off the living room, a dining area off the dining room and a play space off the kitchen sitting area. “The organization principles were to open some views and hide others based on site and surrounding conditions,” says Yearick. One of the challenges was grappling with noise and wind. They mitigated both with plantings: Hedges, a grove of trees and low-lying stepped undulating planters. To block wind or rain, the pergola can also be enclosed with drop-down panels.

COLOR AND COOL FACTOR
Inside, Interior Designer Linda Hoffman of Greenwich, CT-based Linda Hoffman Interiors, started with a clean slate and chose furniture and details that were elegant and tasteful but also fun and unique.
In the entryway, the hand-painted wallpaper on the entry stair wall is bold and edgy. The same studio did the wallpaper in the dining room, this time using a design of strings applied to paper and then painted.
A custom Bocci chandelier in the living room features 42 hand-blown colored glass globes. “We custom selected all the colors, how many of each to use and where they would hang within the composition,” says Hoffman. “It was one of the first items the client fell in love with and pretty much drove the design for the rest of the space.”
In the dining room an unexpected swing hangs between two columns in the corner window. “It wasn’t a functional space for furniture,” says Hoffman. “The obvious choice was a piece of sculpture, but that seemed too ordinary—thus the swing!”
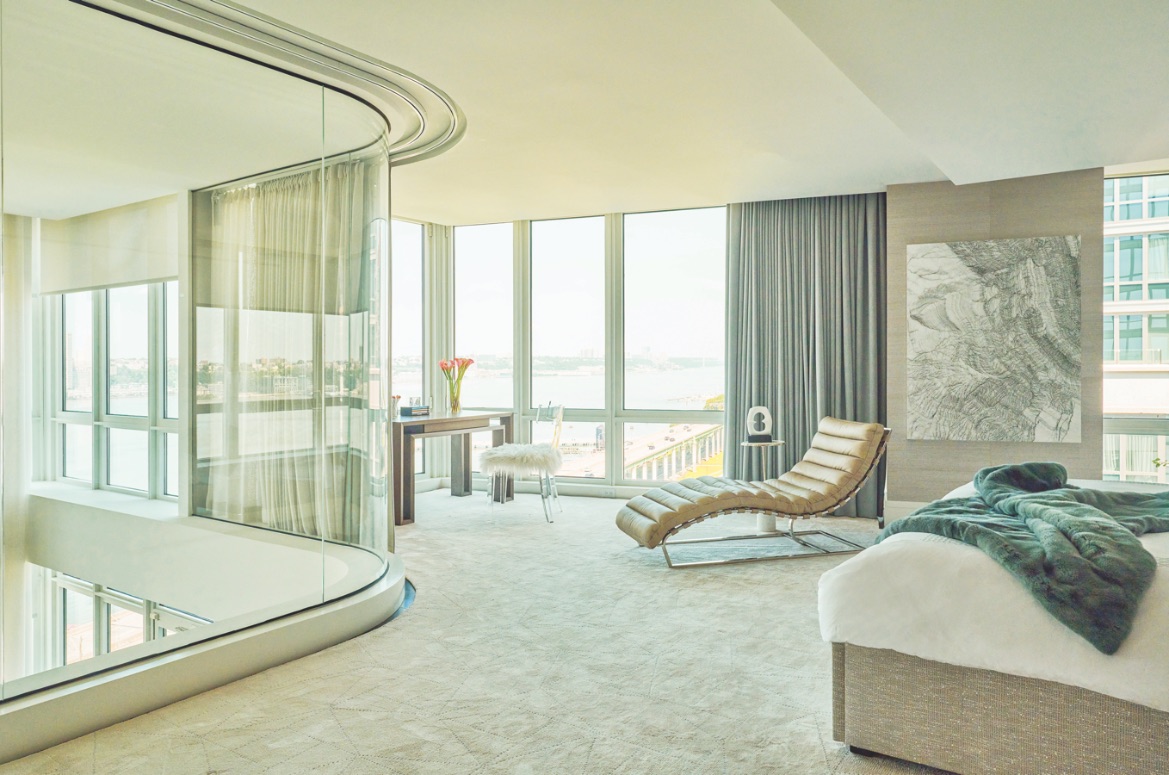
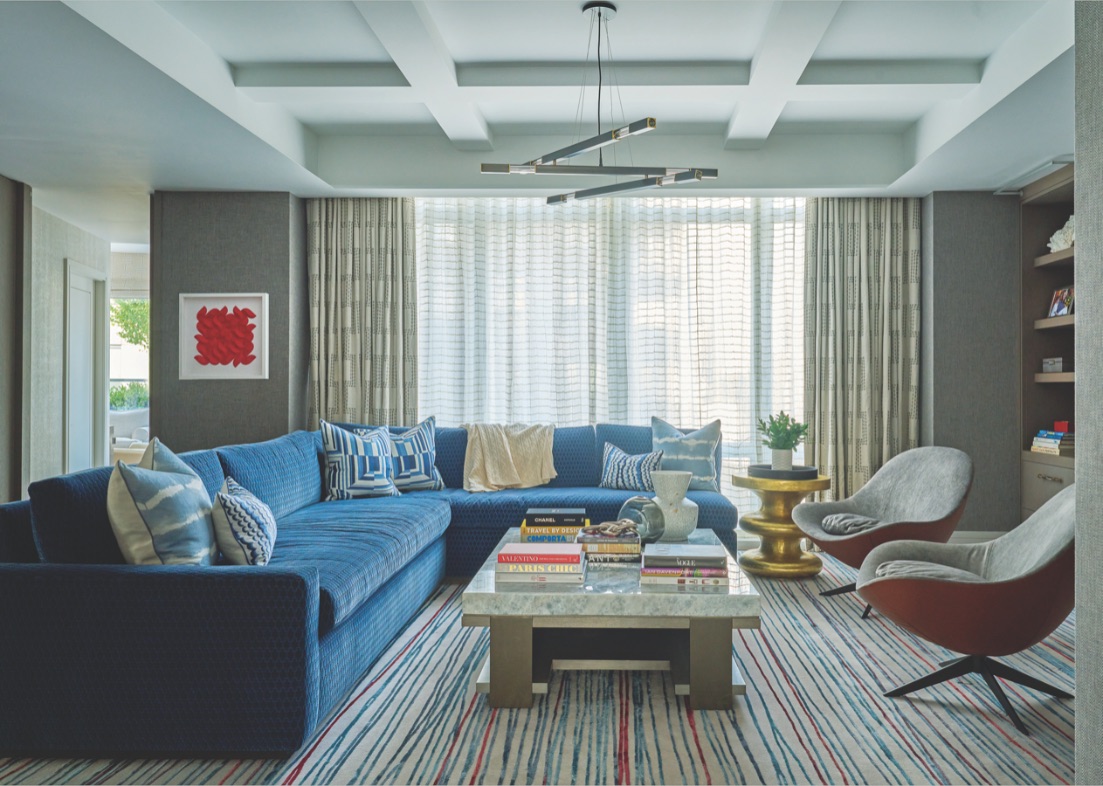
The bar and lounge space has a cozy vibe and lux finishes. “The bar/lounge is its own little jewel box,” says Hoffman. She finished the space with wood veneer on the walls, leather upholstery on the cabinet doors and wine fridges, brass screens, marble and a woven leather-and-hide rug.
“I’m a big believer in layers, textures and the relationships of items with each other,” says Hoffman. “When selecting design elements, don’t think of each item alone but how it relates to a whole. In design, it’s more about the sum of the parts.”
Artwork played a big role, too. While the couple had a few pieces in their collection, New Canaan, CT-based Heather Gaudio Fine Art sourced most of the works in the final design. Curators carefully selected works that reflected the calm yet colorful palette and the homeowner’s taste. Most notable, is an encaustic painting by Martin Kline. “His works are found in many prominent museums and private collections here and abroad,” says Rachael Palacios, gallery director at Heather Gaudio Fine Art. The process was quite collaborative, says Palacios. She adds: “It was a really gratifying experience to grace such a stunning space with beautiful art.”


