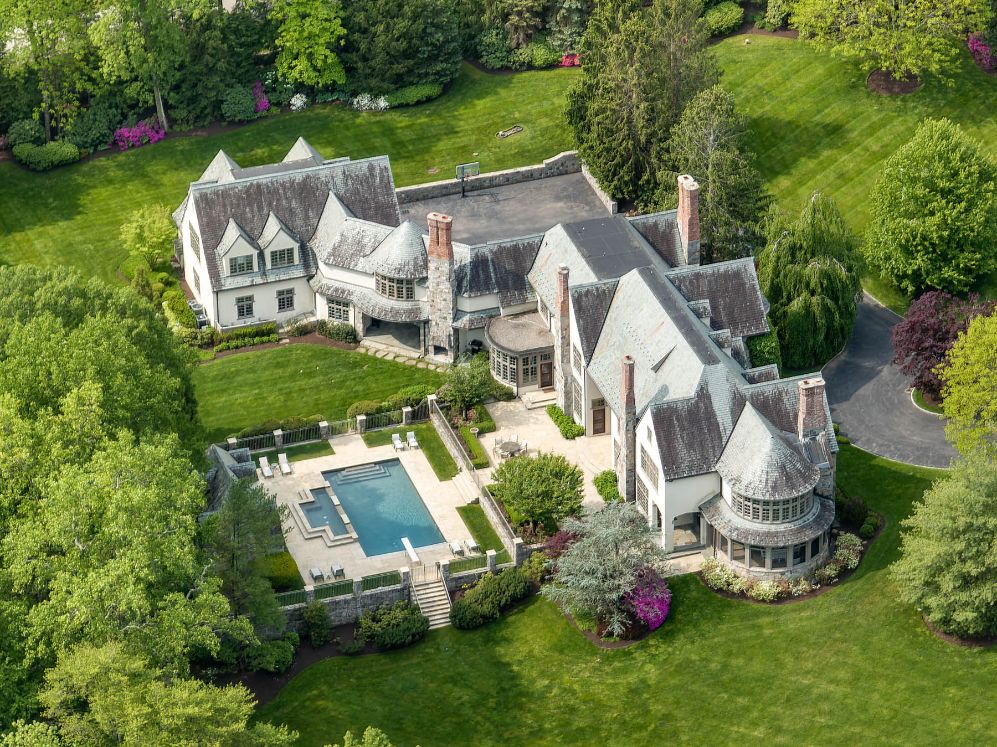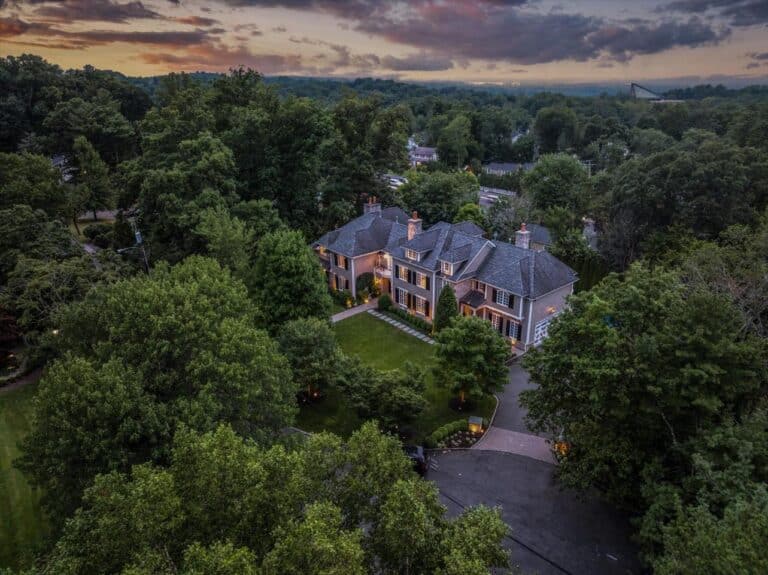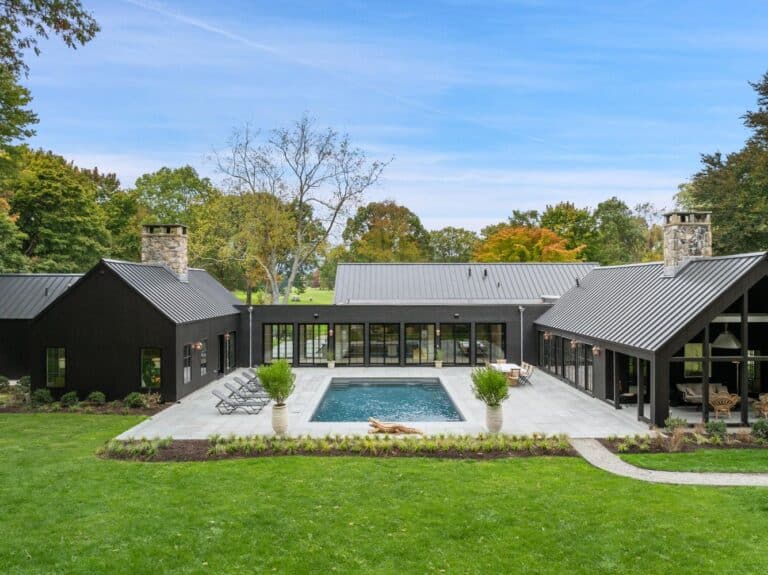Address: 24 Penwood Rd., Bedford, NY
Bedrooms: 5
Bathrooms: 8 full, 3 partial
Square feet: 10,822
Price: $6,750,000
With elegant lines and custom stonework this English Tudor has all the Old-World charms of a home built a century ago but with the custom details expected in the 21st century. One of the first homes built in the gated Penwood community, it was constructed in 1999 with the modern family in mind. “The interior spaces are unusually bright [for a Tudor] due to expansive window banks on all sides of the structure,” as described by the home’s architect Tasos Kokoris on his website.

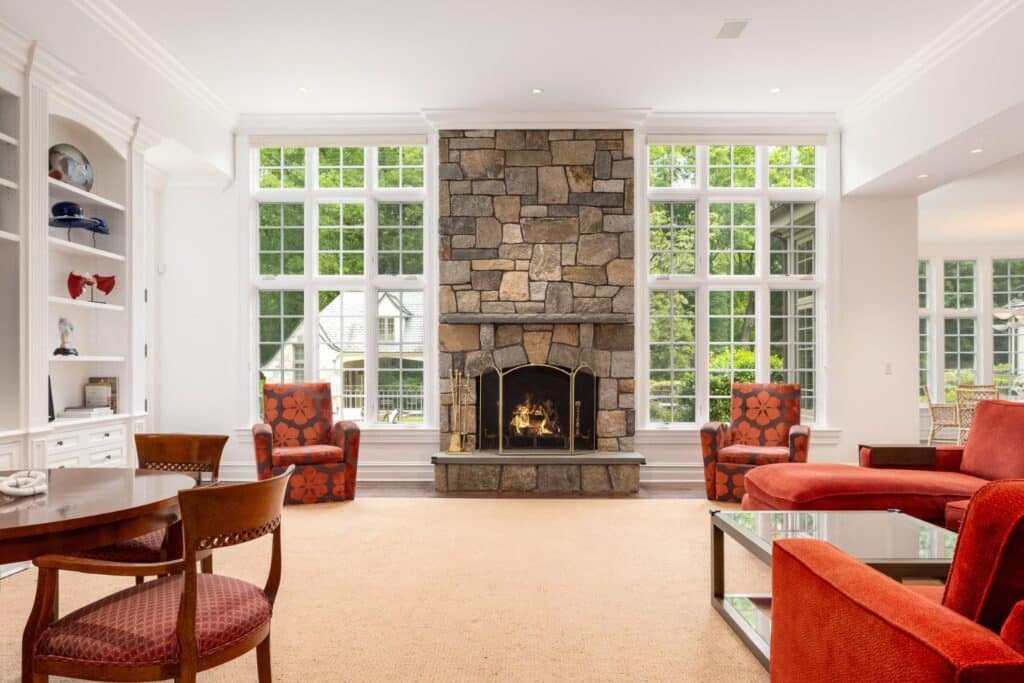
In the entryway, a two-story wall of windows overlooking the grounds draws guests in. The first floor has a layout and flow that today’s buyers want, says Stacey Oestreich, co-realtor for the home with Nancy Strong at Douglas Elliman in Armonk, NY. In the great room, which has 12-foot ceilings, floor-to-ceiling stonework surrounds the fireplace flanked by long windows on either side, letting in lots of light. The space is open to the kitchen and breakfast room. It also flows easily into a three-season room and the formal entertaining spaces. “There is also easy access from almost every room to the backyard patio,” says Oestreich.
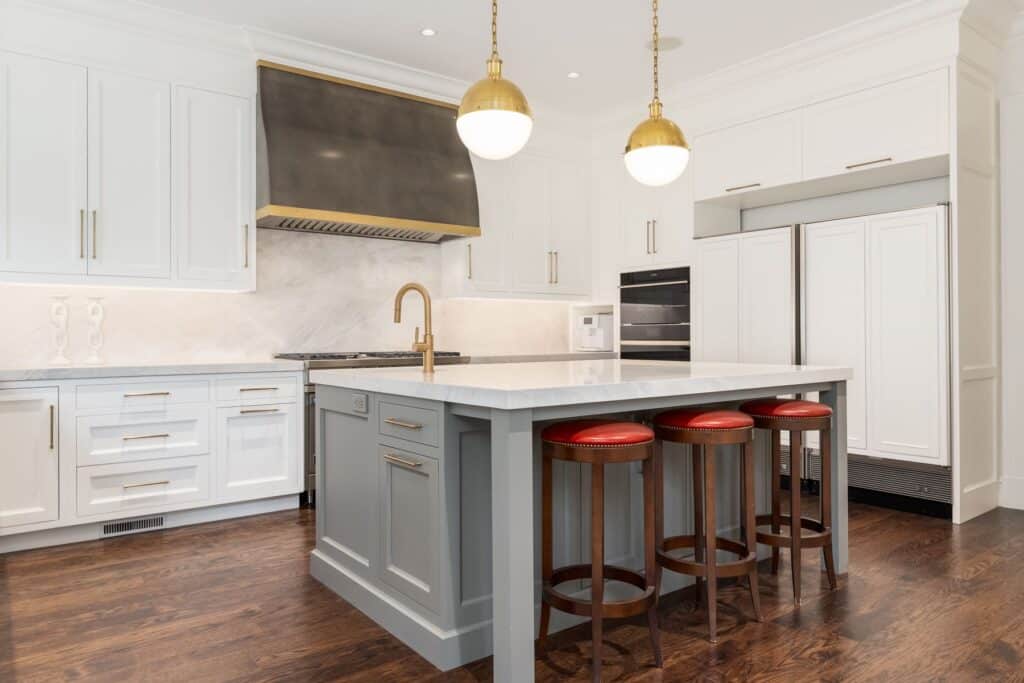
The kitchen is newly remodeled by Deane with luxurious finishes including three-inch thick quartzite counter tops and a center island, custom cabinetry, Subzero refrigerator and freezer, Wolf and Viking appliances, and a butler’s pantry, with refrigeration for beverages and a built-in ice maker.

The home has drawn interest from many young families looking for a primary residence as well as empty nesters looking for a space to entertain grown children and grandchildren.
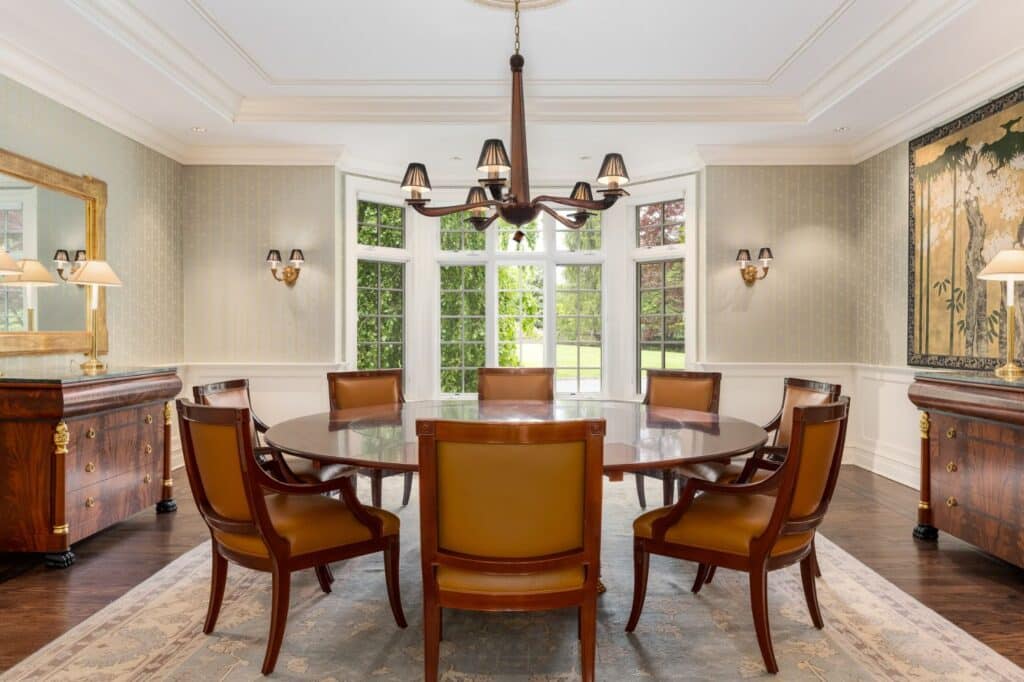
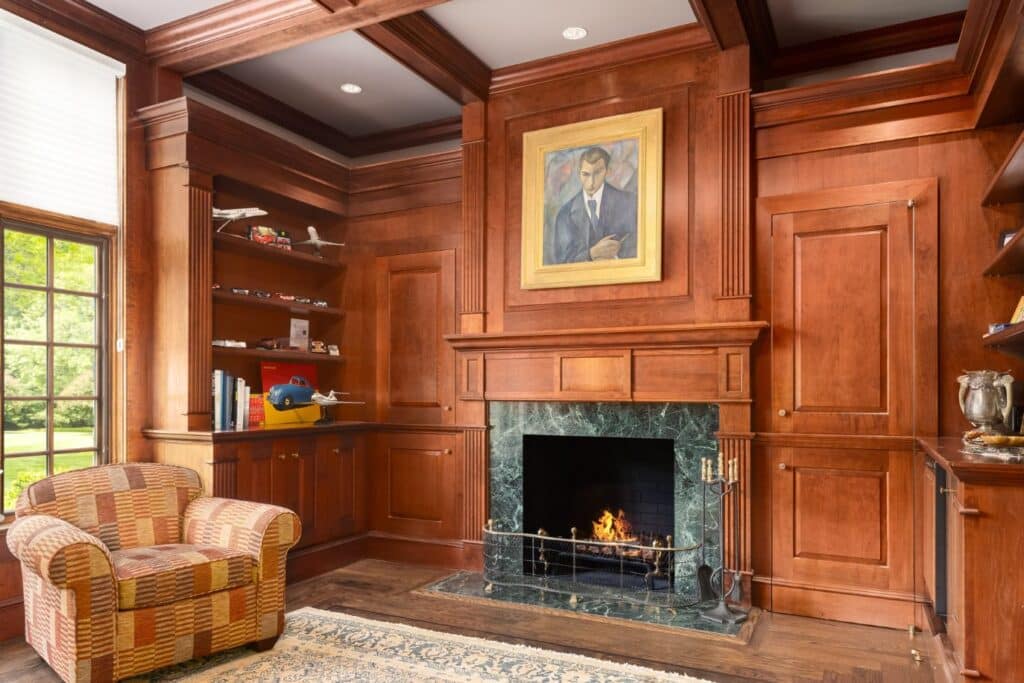
The Tudor’s layout provides for the ultimate privacy on the second floor. The primary bedroom has its own wing with a semi-circular sitting room, two en suite bathrooms, two walk-in closets and a private spiral staircase directly to the first-floor office. This makes for the ultimate convenience for work-from-home options. On the family wing, three en suite bedrooms, a great room, a loft area and an additional full bathroom provide plenty of space for children and guests. Additional guest quarters offer a private living room and wet bar, en suite bedroom and bonus room.
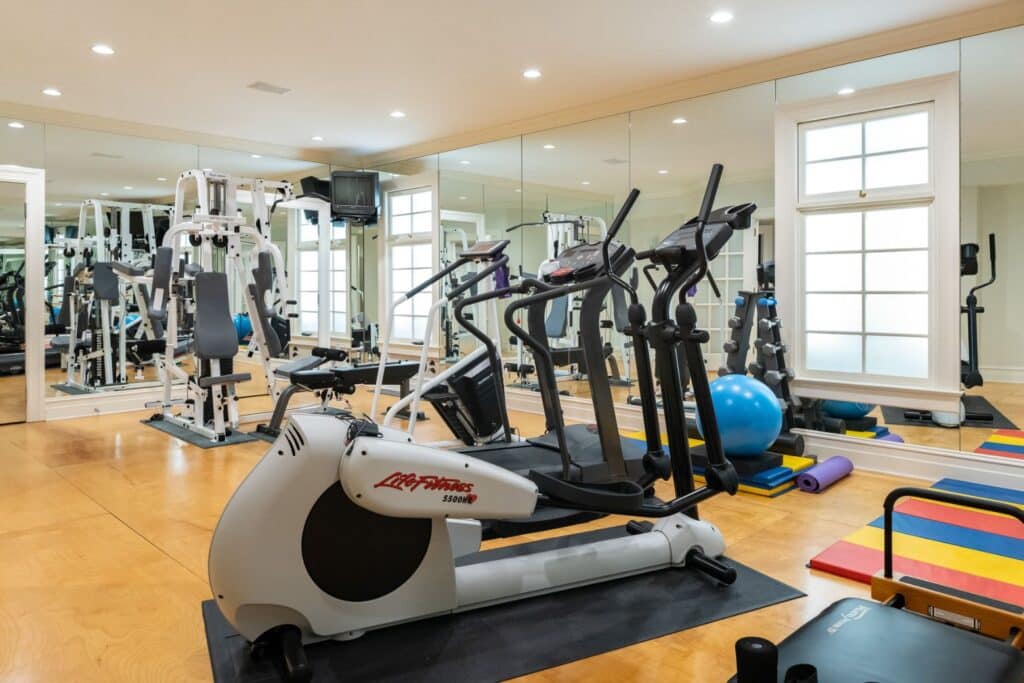
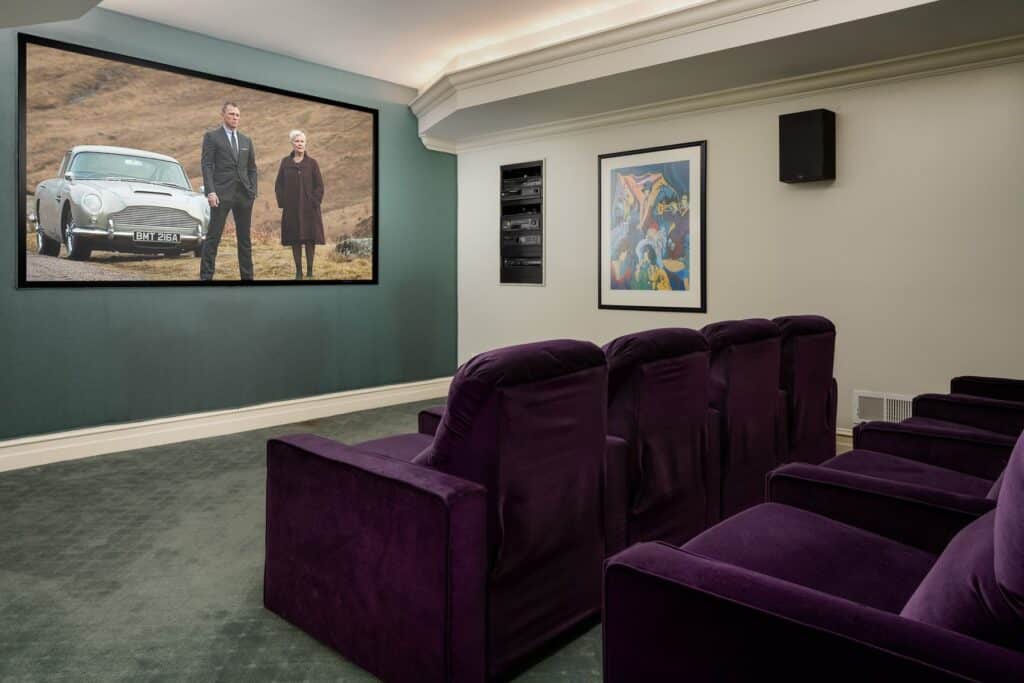
Set on five acres, the home has enumerable outlets to keep guests and family entertained with a recreation room, sauna and wine storage on the lower level, and outside: a 20-by-36-foot Pebbletech saltwater pool, infinity edge hot tub, pool house with kitchenette, changing rooms and bath, and a putting green with bunker for the golf enthusiast. “The home is also minutes from Bedford Golf & Tennis Club and the historic Glen Arbor Club in Bedford, and about 15 minutes from Rockrimmon Country Club in Stamford, CT,” adds Oestreich.
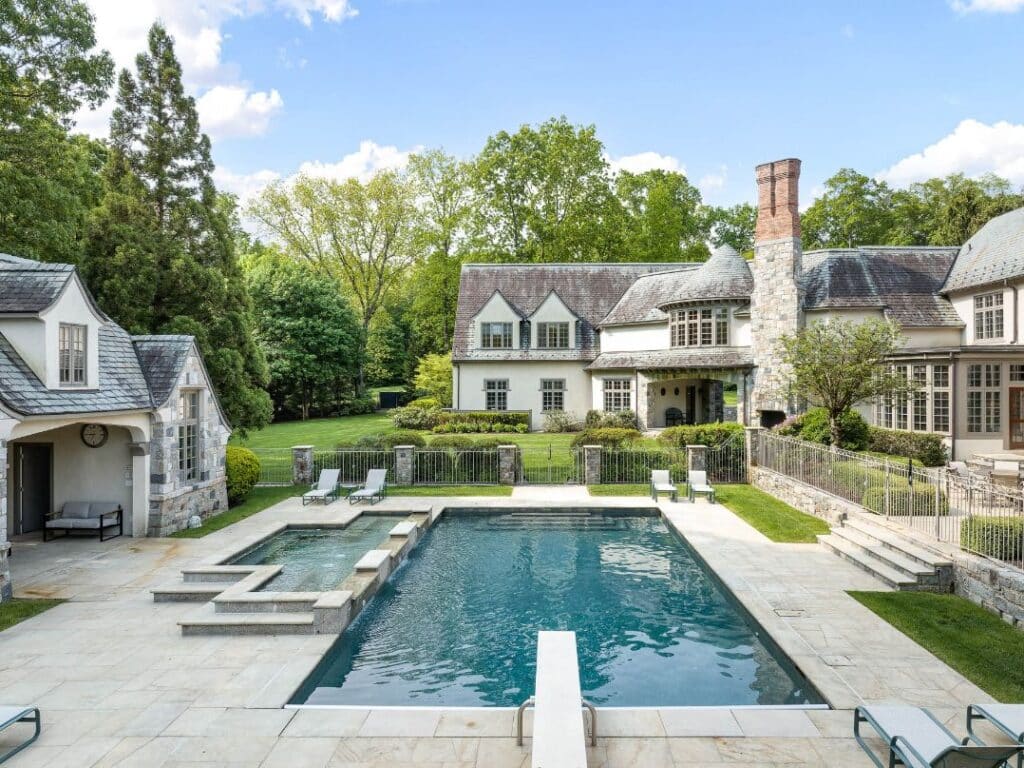
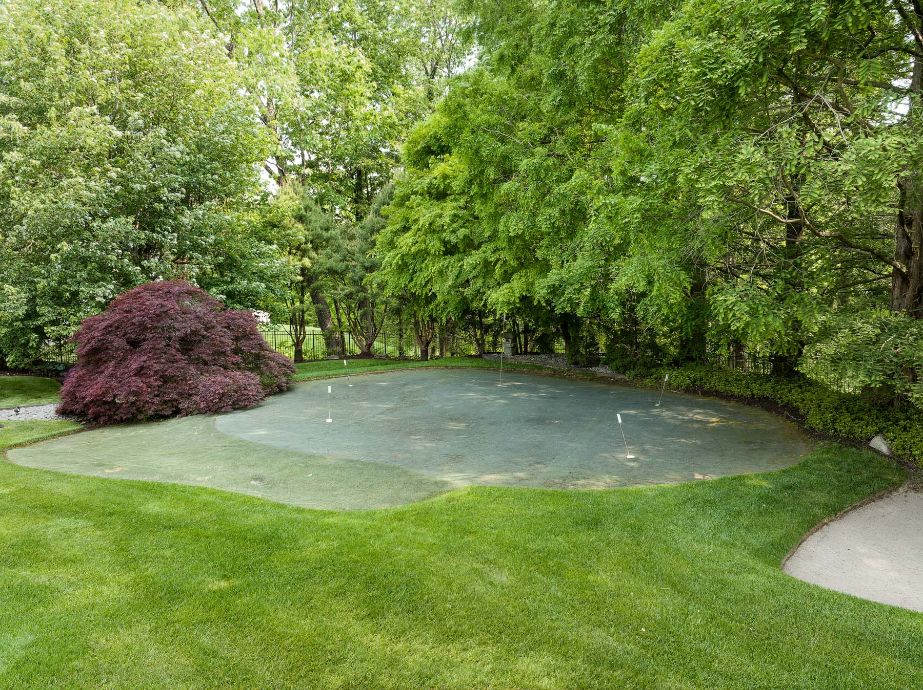
“There are so many features that really pull on my heartstrings,” says Oestreich. Among her favorites: The second-floor library with its rotunda and dome ceiling, custom-built bookshelves and round banquet offers a perfect balance between cozy and grand; the three-season room overlooking the putting green, provides additional space for hosting, particularly in the shoulder seasons. “But I will say the grounds and landscaping are among the most breathtaking and an afternoon outside by the pool and use of the pool house, a tiny replica of the main house, is an ideal way to relax and entertain,” adds Oestreich. “It will no doubt leave a memorable and lasting impression on guests.”
Contact:
Nancy Strong and Stacey Oestreich
Douglas Elliman, Armonk, NY
914-273-1001, nancy.strong@elliman.com, stacey.oestreich@elliman.com

