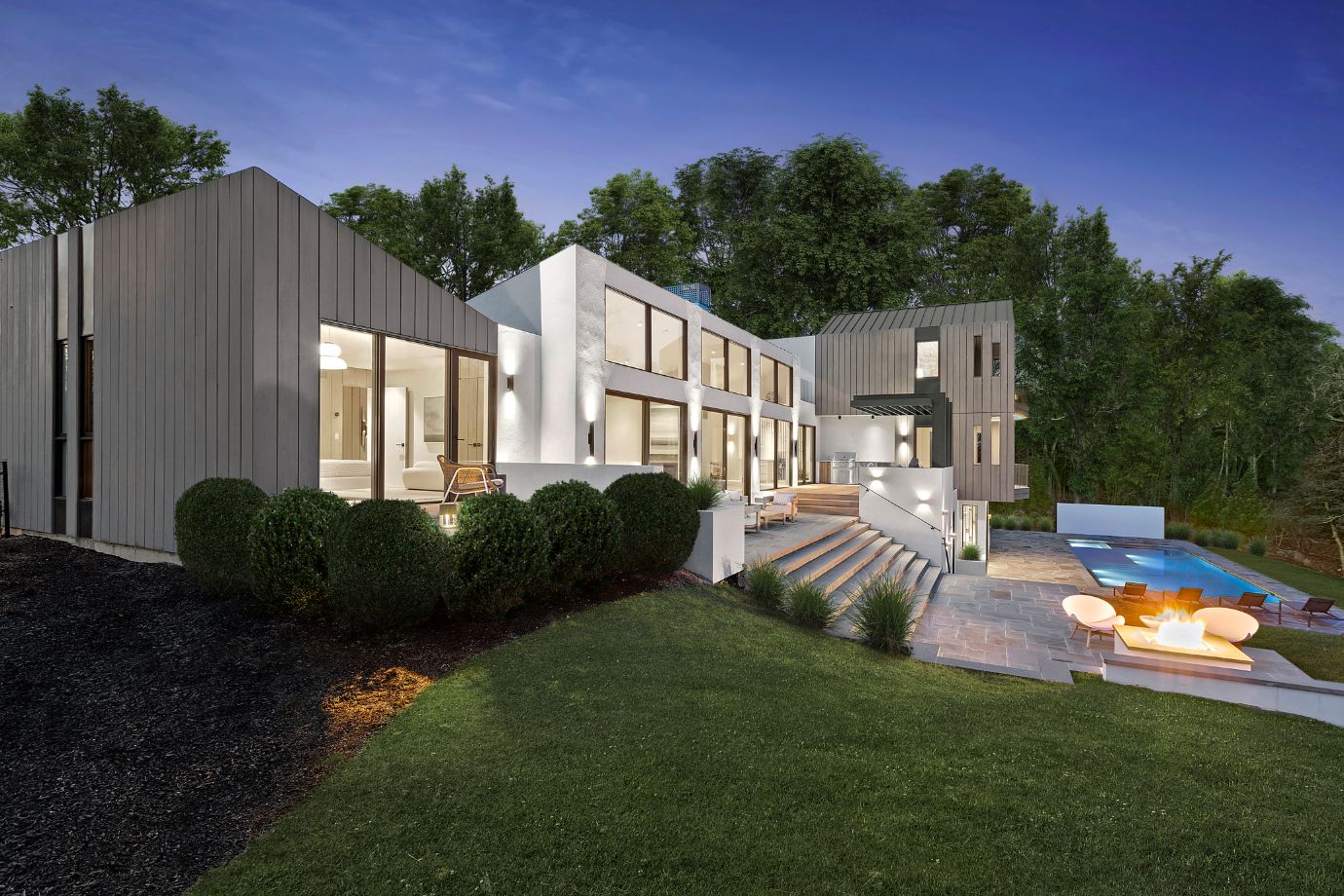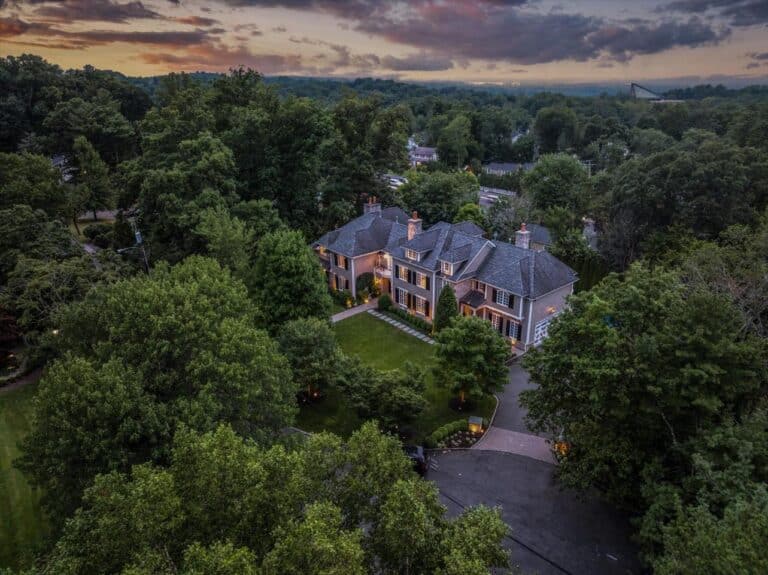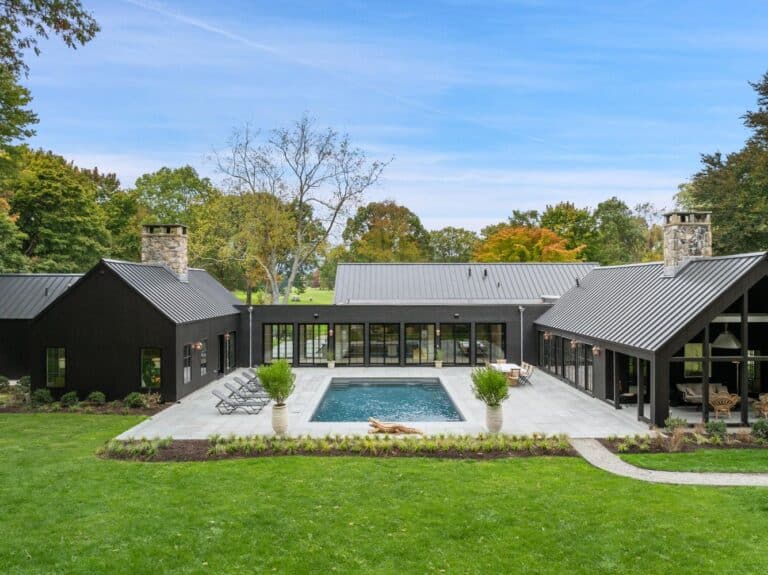Address: 669 Old Stone Hwy., Amagansett, NY
Bedrooms: 7
Bathrooms: 8 full, 2 half
Square feet: 9,580
Price: $11,495,000
The ultimate in design both surprises us and gives us a sense of place so that coming home feels exciting and comforting. This Hamptons estate designed by architects from RTB Design and constructed by Shoshi Builders does just that. The property boasts views of farmland, the South Fork Country Club and the Atlantic Ocean.
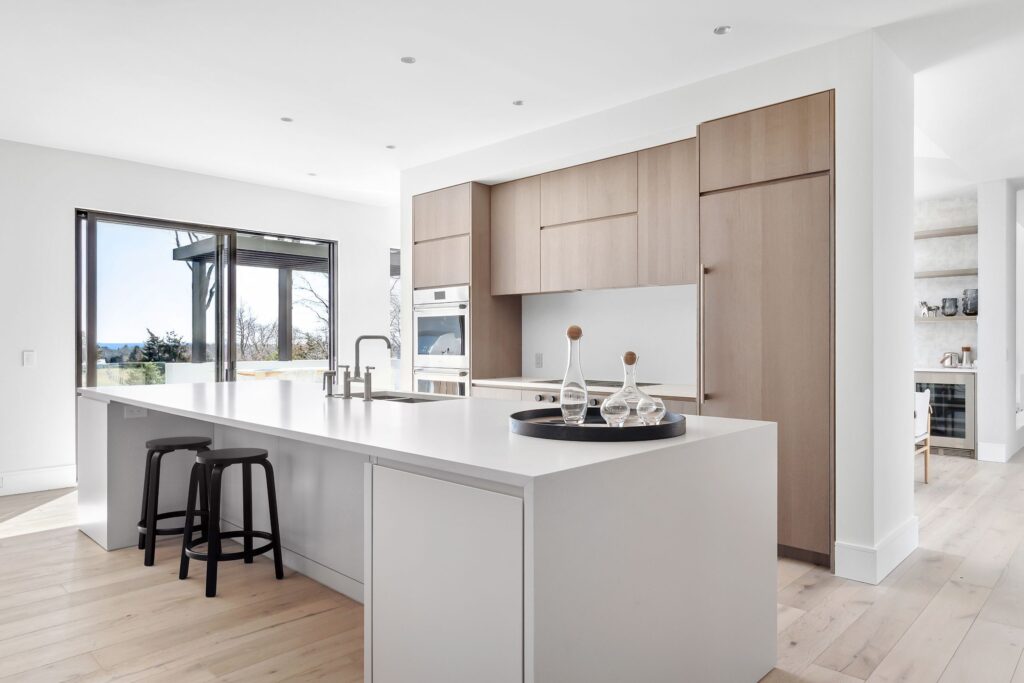
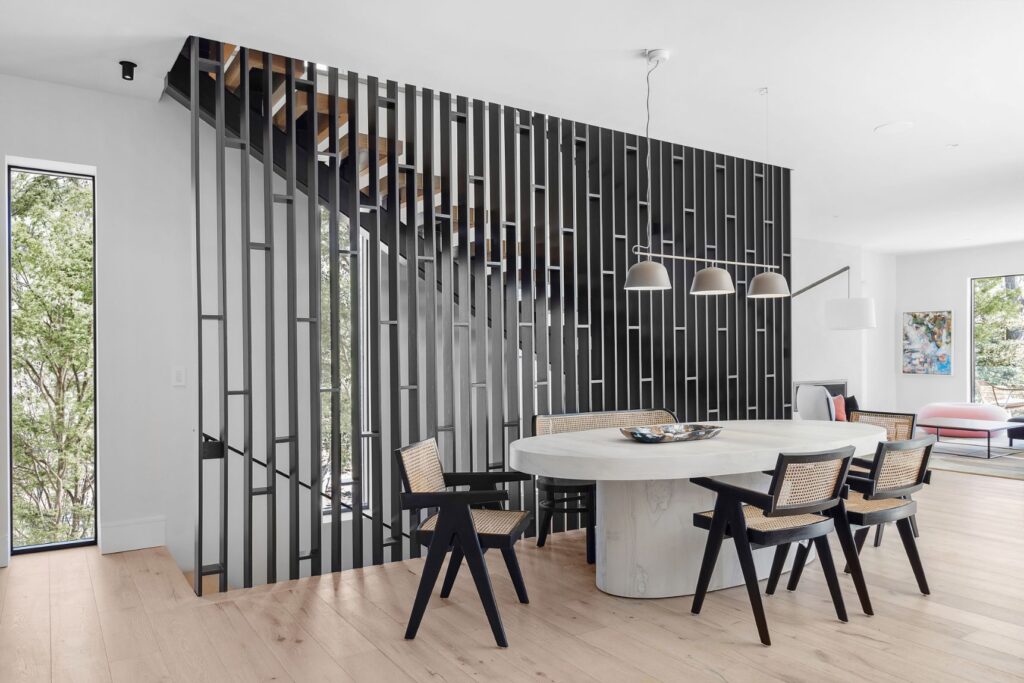
“It’s unexpected,” says Compass real estate agent Evan Kulman, of Kulman Harrison Team on Long Island’s East End. “As you drive up the long driveway and go around the bend and see the front of the house, you are surprised by the architecture.” The home is modern with large glass walls of window, and surrounded by rolling farmland, a golf course and distant ocean views. “What so many people don’t realize is that because of the elevation of the property, you get to experience all these different views at once because of the design of the house.”
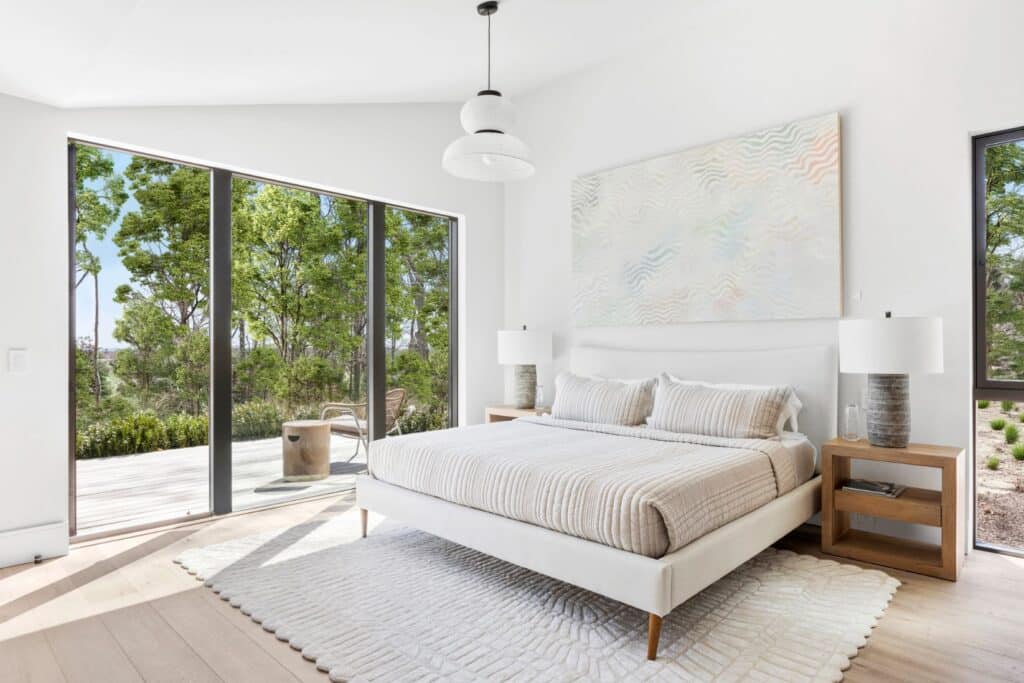
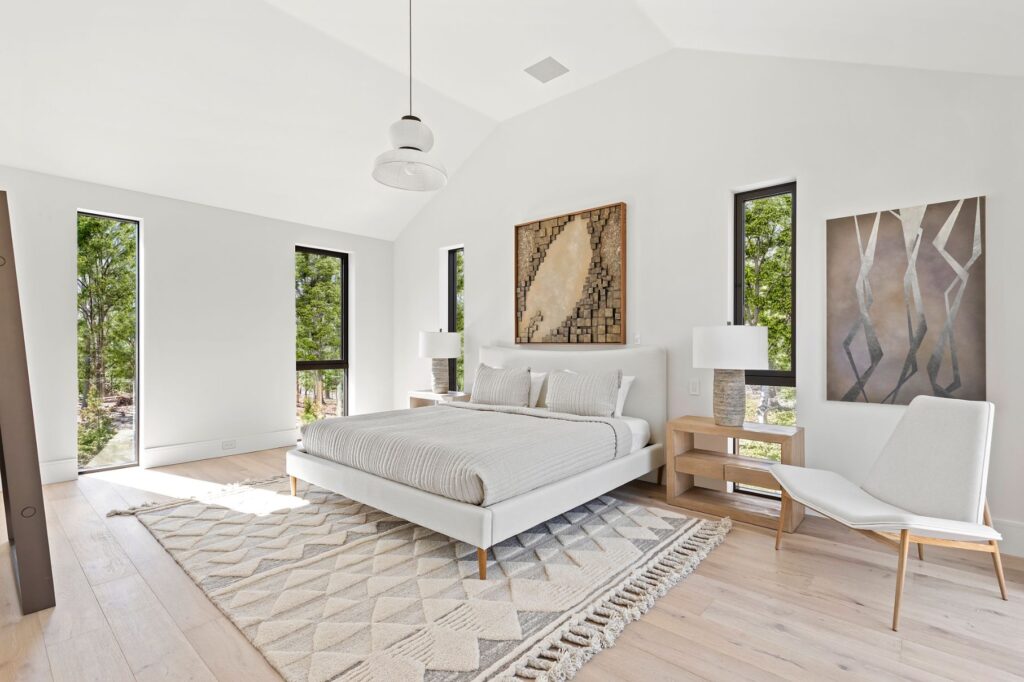
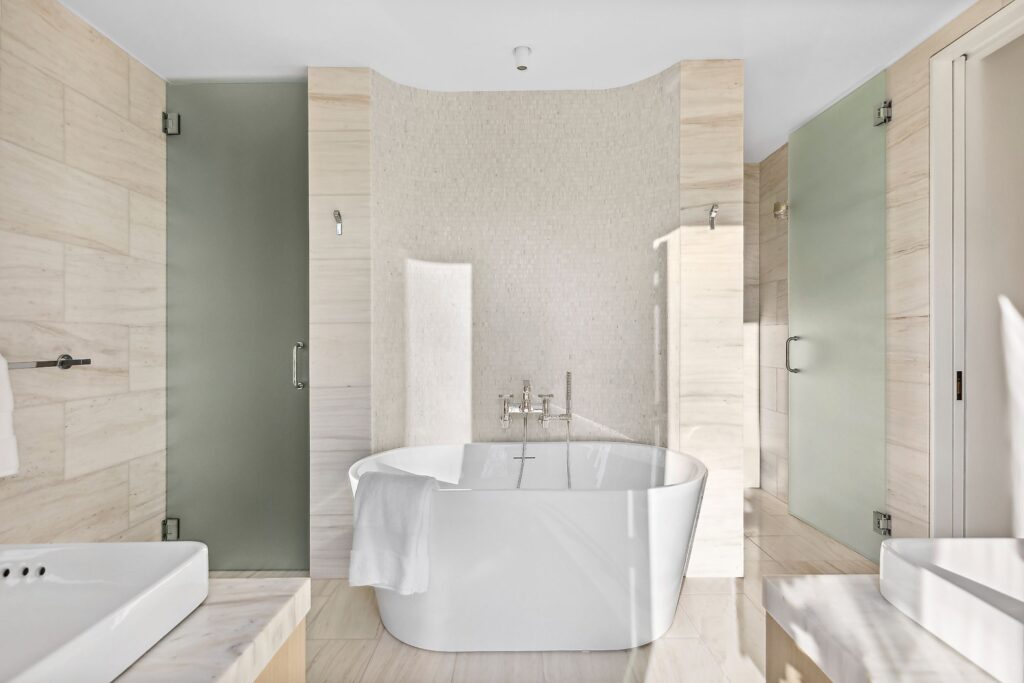
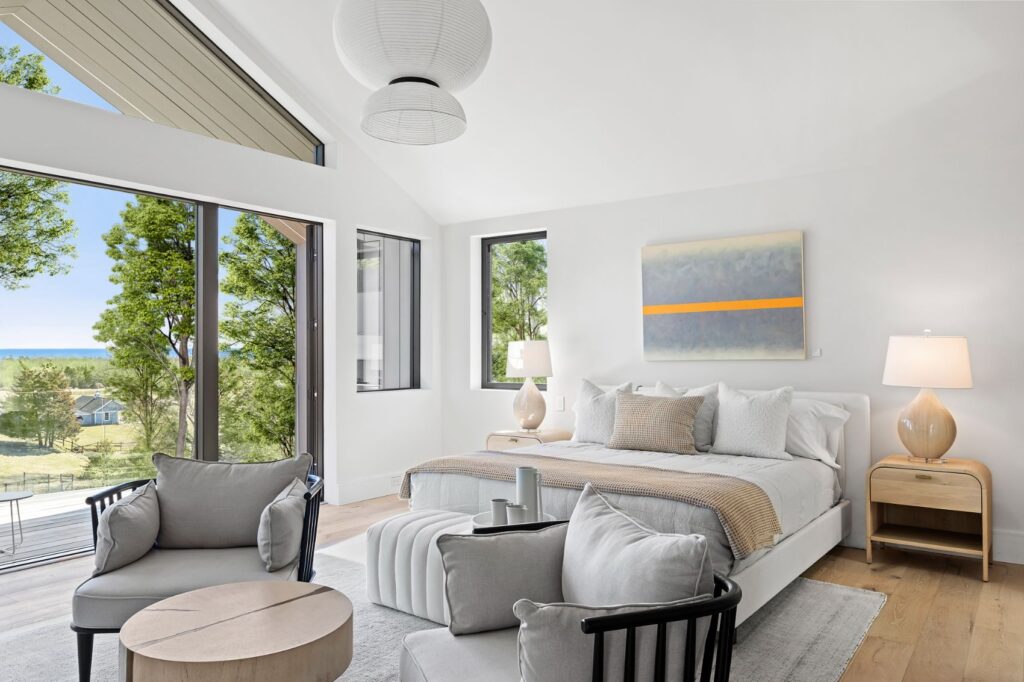
Bringing the outside in was crucial in the design of the seven-bedroom home. The designers used natural materials that reflect the landscape around the house from light wood tones mirroring driftwood to Alaskan Yellow Cedar irregular stone in the great room and blue stone flooring inside and out. The Equus Blue Jacket wall tile in the main powder room has the shape of a horse hoof, a nod to the horse farm next door. The surrounding two and a half acres are landscaped with soft grasses, native plants and rolling lawn. Stone and slate terraces and a deck with pergola create outdoor living rooms.
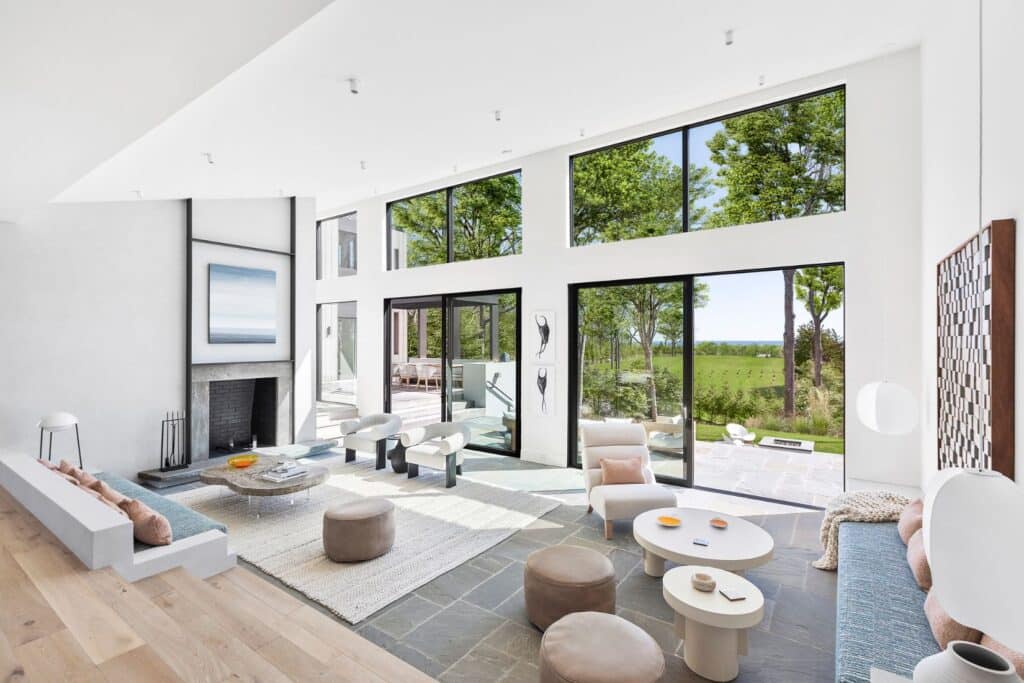
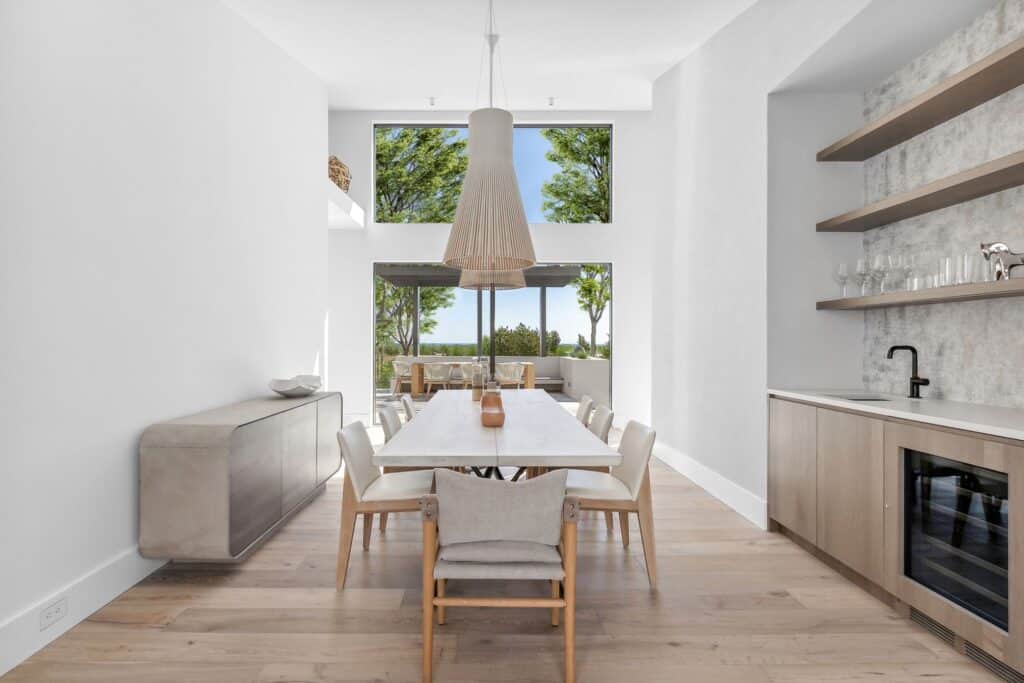
Inside, a formal dining room, eat-in kitchen with butler’s pantry, and great room with 15-foot ceiling and one of four fireplaces, provide lots of space for family to gather and scenic views in every direction. Private decks for the two junior suites in the first-floor guest wing allow guests to take in the scenery. A wood-screened floating staircase leads to the primary suite on the second floor with another fireplace, marble bathroom, midnight beverage center and another private balcony.
“I love the primary bedroom suite on the second level,” says Kulman. “It not only has a fireplace but also has a balcony off the sleeping chamber that looks out onto this expanse. There is also an outdoor deck and shower off the primary bedroom, which is a special amenity.”
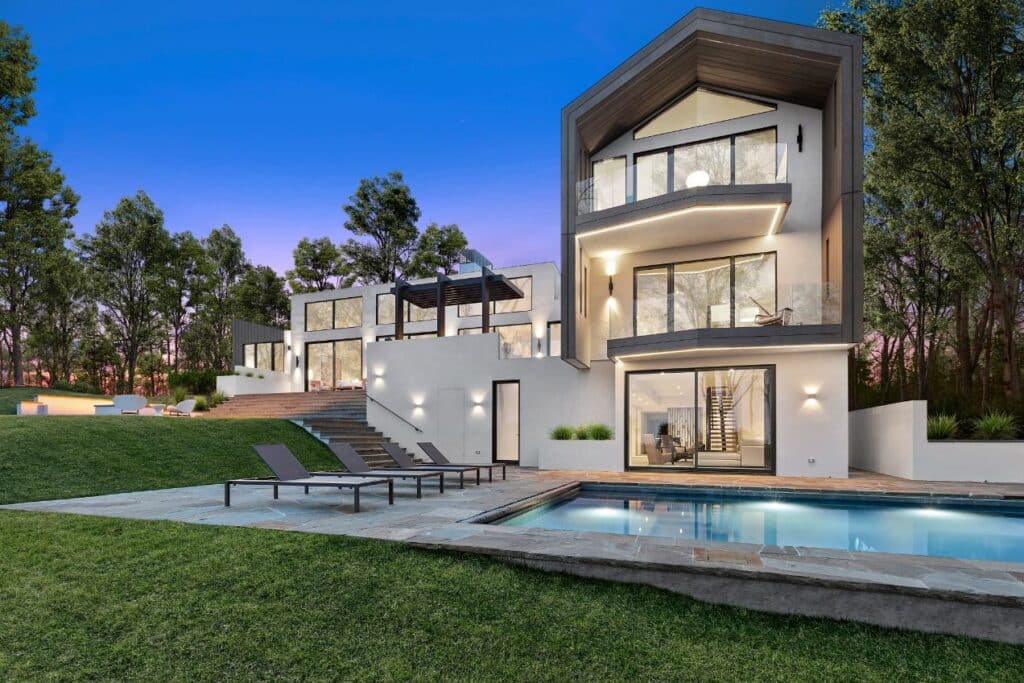
On the lower level, a glass-enclosed wine cellar, gym, media room, recreation space and two junior bedroom suites provide lots of spaces to entertain. Because of the elevation of the property, the lower level of the house has full-height windows and doors that lead to the backyard, including terraces, a gas fire pit, sun deck, pool, spa and outdoor dining space.

The home, being two miles from the ocean and just minutes away from shops and restaurants of Amagansett, has drawn attention from those looking for a second home. “There is a whole entire submarket of buyers who appreciate a more modern approach rather than a classic shingle-style Hamptons home,” says Kulman. “I think this checks many of those boxes.”
Contact:
Evan Kulman
Associate Real Estate Broker
The Kulman Harrison Team, Bridgehampton, NY
917-453-0733, erk@compass.com
kulmanharrisonteam.com

