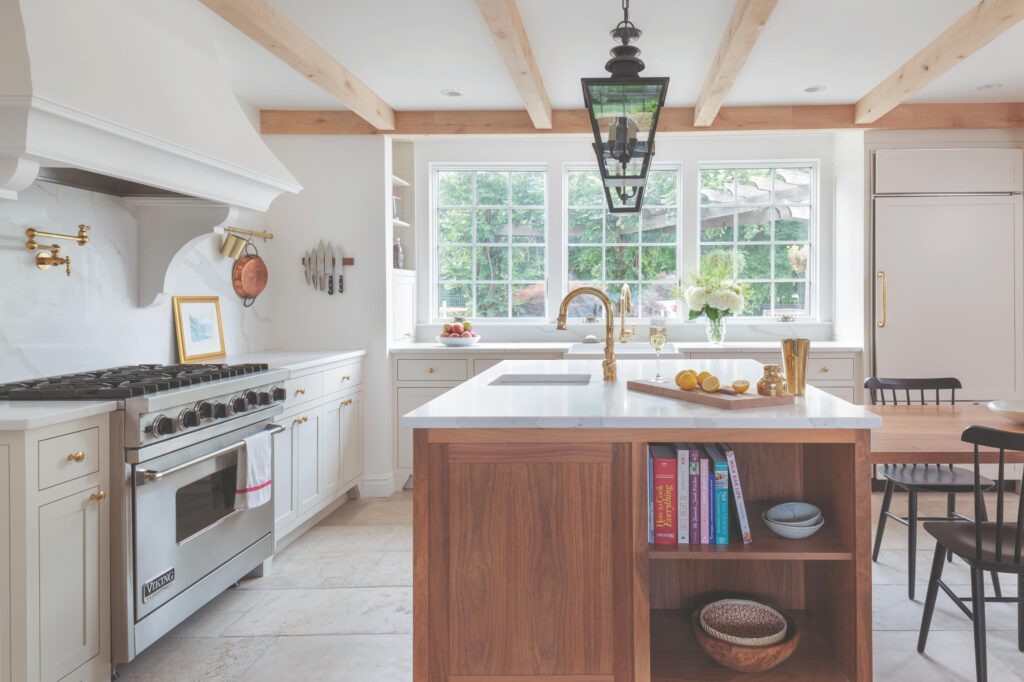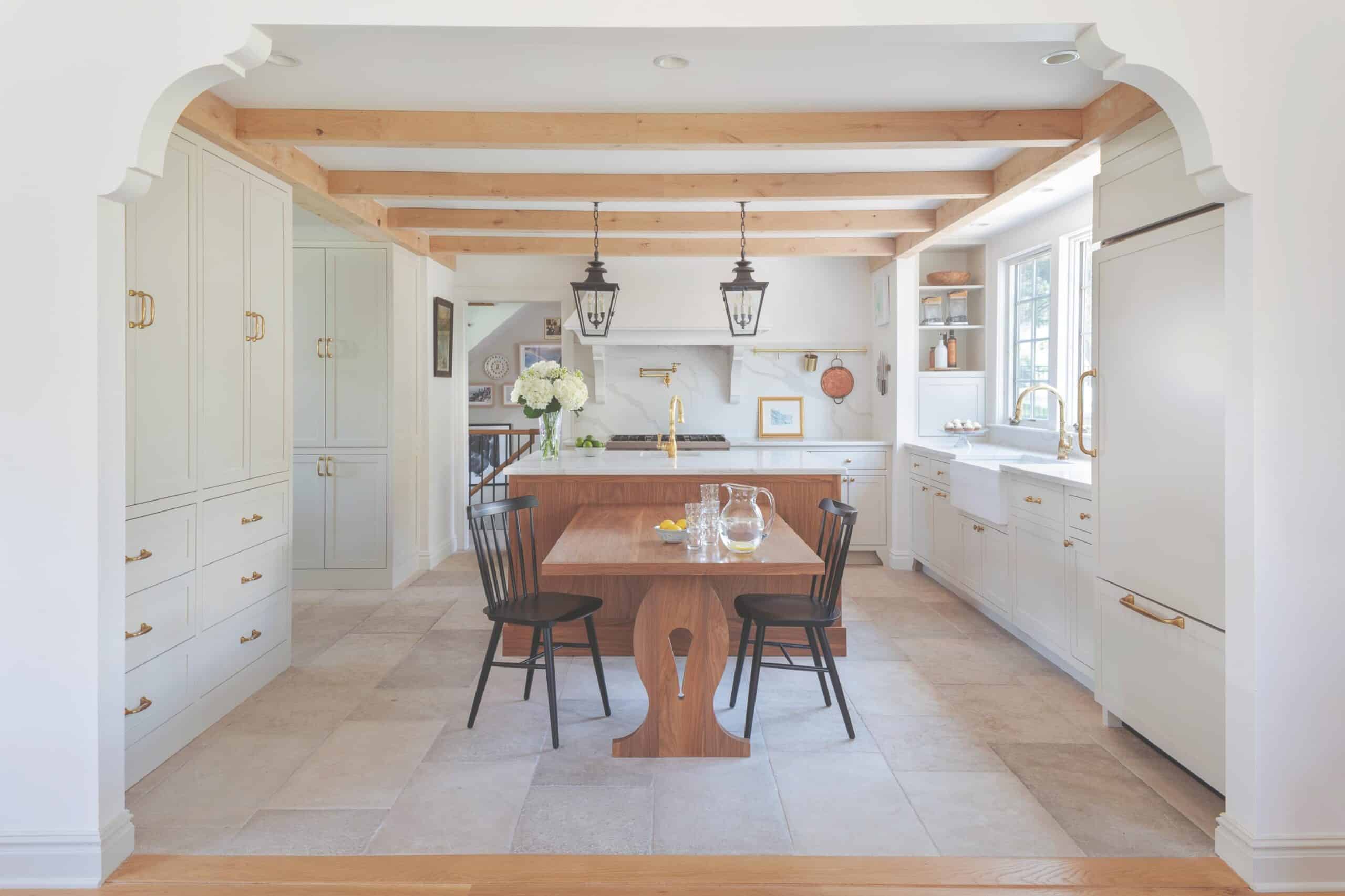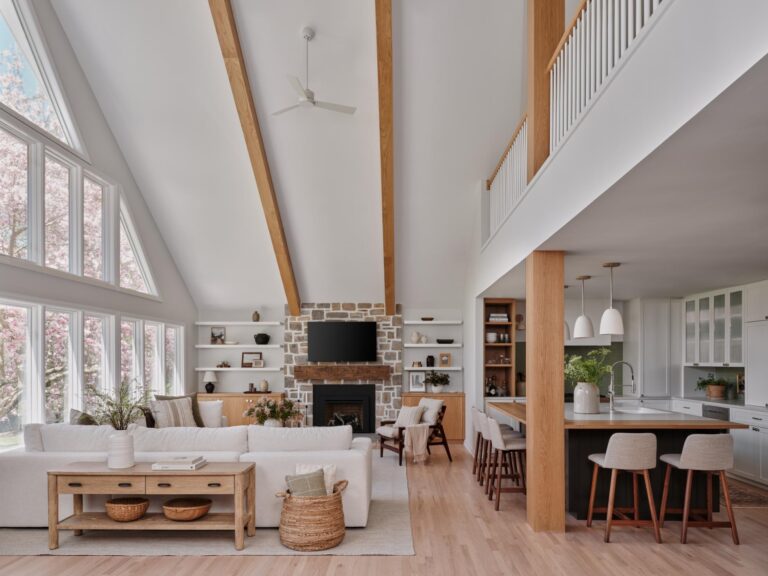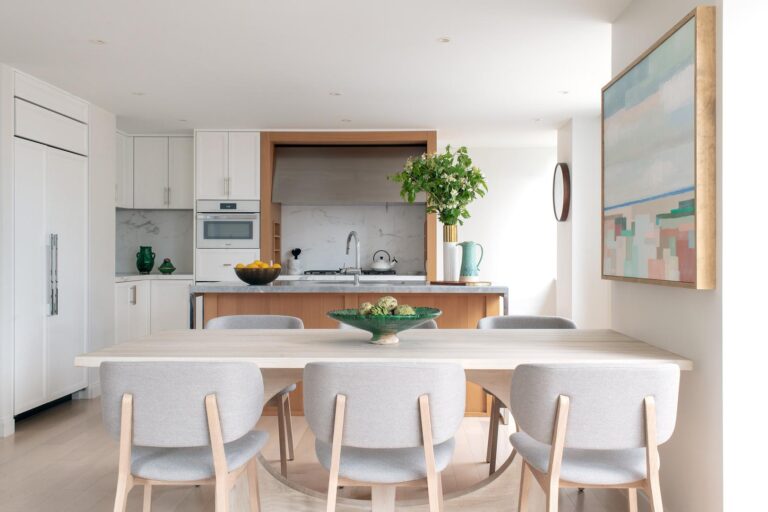Sometimes the most innovative approaches to design are inspired by classic ideas. In this country kitchen, the custom walnut family eating table integrated with the island grew out of the homeowners’ desire to add more character to their home. “The existing kitchen was small and dark with dated cherry cabinets,” says Mary Burr, a co-principal with Ryan Salvatore at Burr Salvatore Architects, a full-service architecture firm in Darien, CT, and NYC. “Our clients were particularly interested in a classic ‘country’ aesthetic. The challenge came in re-imagining the kitchen in a way that was still cohesive with the rest of the house.”

To brighten things up and let more light in, Burr Salvatore added newer, larger windows looking out to the backyard, and opened a new axis from the kitchen windows through to the dining room bay window. The two rooms are painted the same color with walnut accents. As a way to unify the first level, French limestone floors now run through the kitchen, dining room and adjacent entry hall. Natural wood beams on the ceiling and two Rohl farmhouse sinks with unlacquered brass fittings further the country aesthetic. Plus, sculptural brackets support the range hood and mirror the custom-designed plaster brackets in the cased opening to the family room. The island and adjoining table have become the focal point of the room, inspired by antique trestle tables, welcoming everyone to sit together. “The clients have a young family, so inevitably the kitchen is the nucleus of the house,” says Burr.





