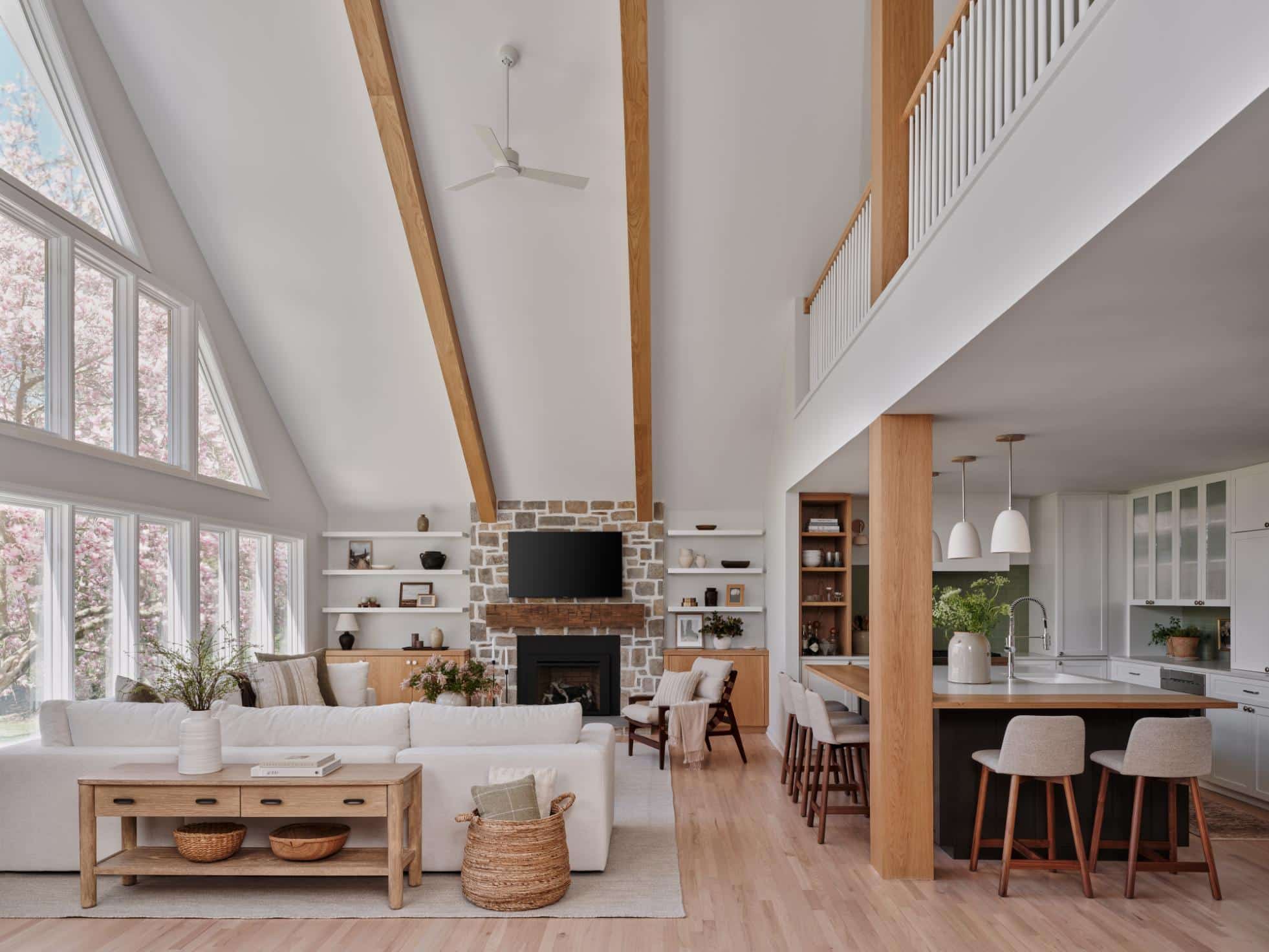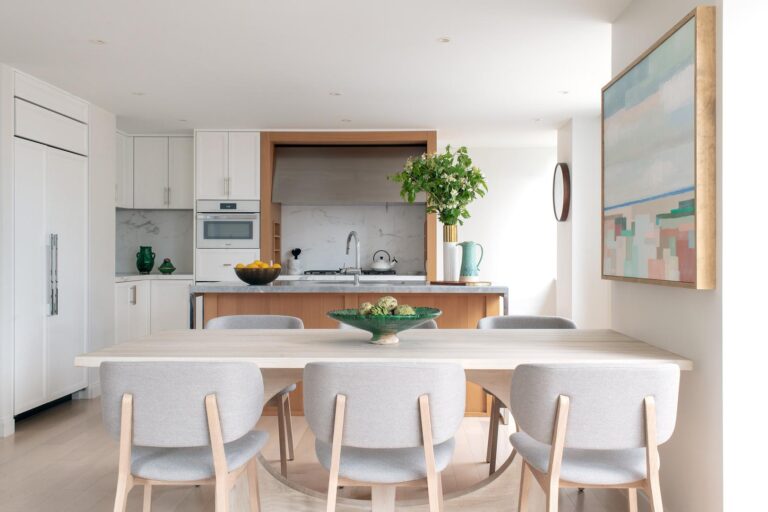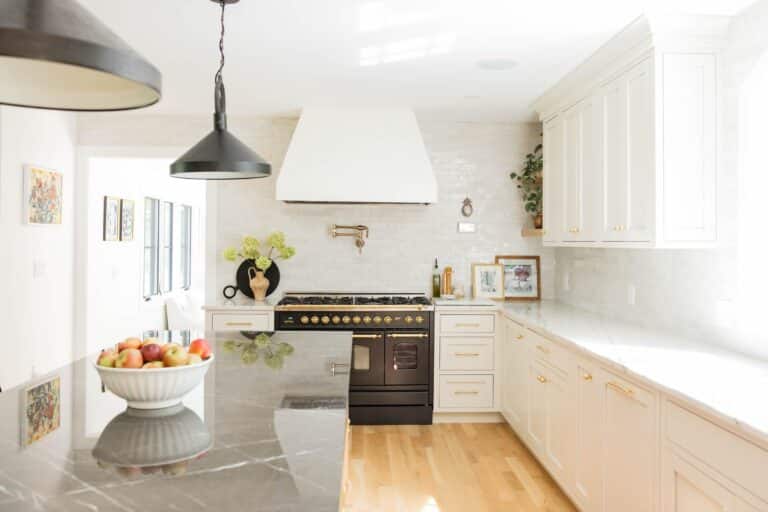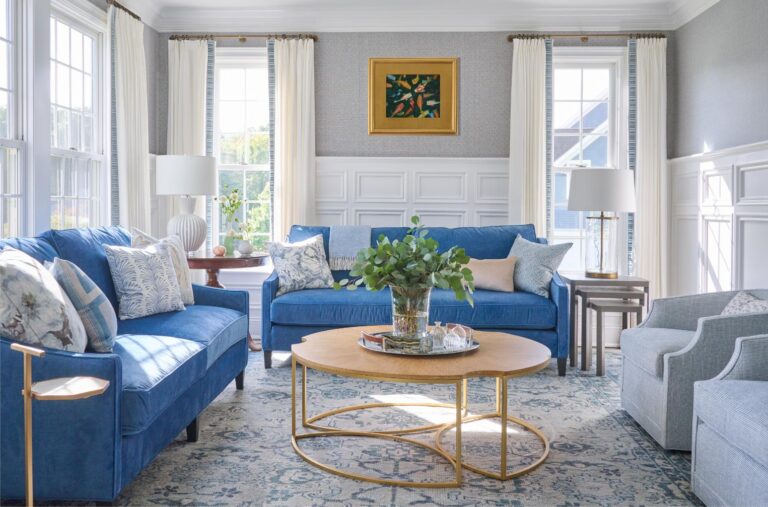There’s nothing like curling up in front of a cozy fireplace on a chilly night. This time of year, as the weather cools and the holidays approach, our eyes turn to warming up our hearth. A living room or family room with a fireplace is an inviting space to gather with friends and family. But a renovation to our living spaces that involves a fireplace can feel daunting to us as homeowners. Not only is there an emphasis on the design of our fireplace and the layout of the room it’s in, but add to it concerns about function, stability and safety. For many of us, bringing in a professional enables us to ease those worries and focus on the end results. Here, we have rounded up a few incredible transformations from designers in our area who blend beautiful décor with practical functionality to create a warm and welcoming space to gather with loved ones.
Stone Chic
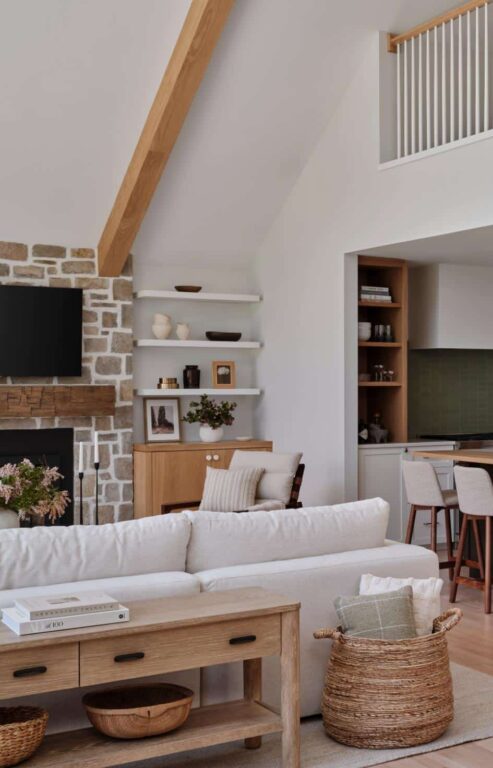
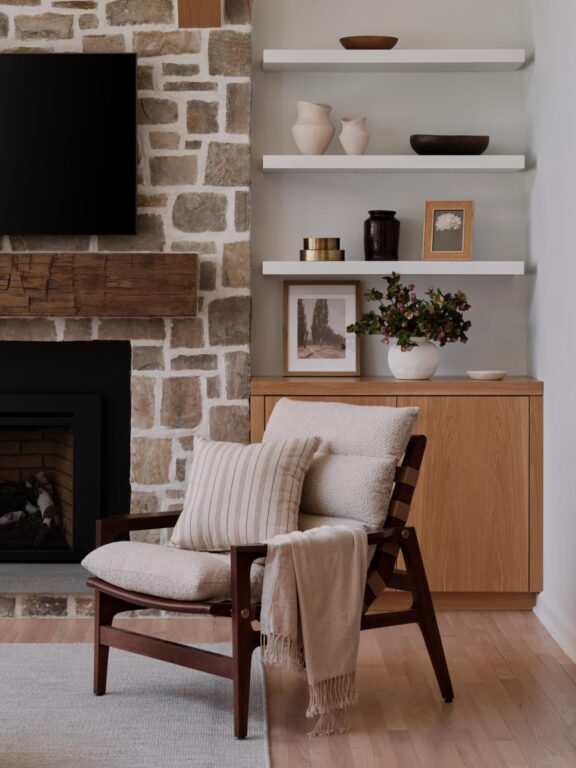
Sometimes, leaning into a home’s provenance can be precisely what you need to do to reimagine it for the next generation. When Elana Tenenbaum Cline, founder and creative director at Carta Creatives in Southport, CT, helped a family with two young children transform their 1969 single-story home, she had a vision for making the space more family friendly and functional in a way that would play up its existing beauty. “It had these really grand architectural moments that weren’t being celebrated in the right way,” says Cline. On her to-do list: remodeling the dated fireplace, warming up the vibe, gut renovating the kitchen and creating one unified great room. She opened up walls to the closed off kitchen to connect it to the living room and let in all the natural light from their large windows. Wood beams on the slanted ceiling and around the support beam in the kitchen, draw the eye up. A natural wood island sets a contrast to lighter cabinets around the perimeter of the kitchen. Light wood floors and a combination of natural wood and white cabinetry tie the kitchen to the rest of the open living space. A narrow staircase to the loft was adjusted to allow for better flow between the main floor and the loft space. Modernized spindles and handrails in the loft and up the stairs, and an updated chandelier at the entry marry everything together. New railing made the loft safer for little ones to play and allowed those upstairs to look down at the cozy fireplace below. With everything opened up, the fireplace and stone surround that goes all the way to the ceiling, became the focal point of the entire space. Cline chose a natural stone look with wide grout that gives nod to the 1960s era but also feels modern. In order to achieve the look, the wall the fireplace was on, had to be reinforced to support more stonework and new built-ins flanking the fireplace. A rustic reclaimed mantel is the finishing touch over the fireplace.
Takeaway: If you look closely, the fireplace is not centered on the room. “Your natural tendency is to go for that symmetry, but sometimes it just doesn’t make sense in the space,” says Cline. When that happens, she says, “you need to put this aside and say, ‘OK, what’s logical here?’” In this case, putting the beams in line with the fireplace gave the look that everything was aligned even though the fireplace is not centered on the wall. “It’s about prioritizing what moments make sense,” advises Cline. Because a fireplace involves multiple trades, she recommends homeowners work with a professional to make sure the job is done right. “I do think it’s important to understand there are technical aspects that need addressing first, that then drive the design decisions,” she adds.
Sleek and Modern
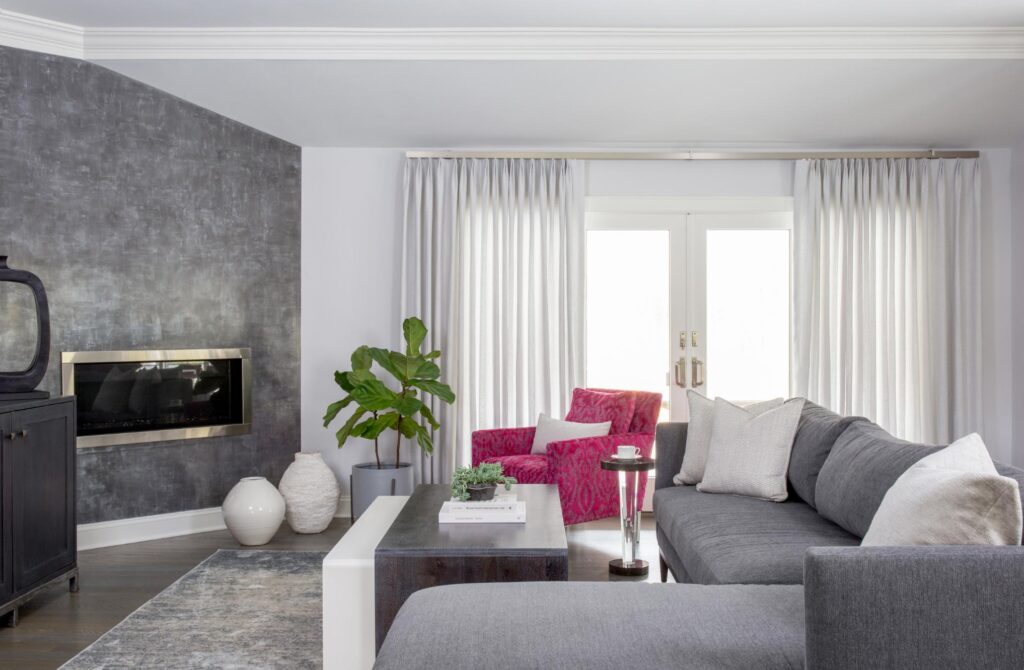
Making a fireplace a focal point doesn’t always mean embellishment to attract attention. Sometimes it means slimming down the design and modernizing the look. This contemporary family room is part of an open concept kitchen and living space that was completely gutted as part of a whole-house renovation. The client, who needs assistance walking, needed an uninhibited space for her to navigate. The original fireplace was on the angled wall but was wood-burning with faux stone veneer and a heavy wood block mantel and hearth that protruded into the space. “We wanted to create a more modern, streamlined aesthetic that opened more space,” says Stephanie Rapp, principal and interior designer at Stephanie Rapp Interiors in Westport, CT. She replaced the original design with a horizontal gas firebox and made the off-centered fireplace a focal point by designing a venetian plaster finish on that wall to coordinate with the kitchen. “The new materials in the fireplace further ties in the family room to the kitchen with a mix of white and natural sand finishes and a Cambria quartz counter with distinguished movement,” says Rapp. “The visual texture of the venetian plaster in a rich charcoal color tied in with the darker vein in the counter.”
Takeaway: Redesigning a fireplace is a multi-step process. First, decide what look you like best. Do you want a modern, minimalist aesthetic or something with a classic marble surround? Do you want a wood mantel with a coastal or farmhouse feel? Then determine what you will hang over the fireplace. “Fine art or a television would need to be protected from heat by following code guidelines,” says Rapp. “Starting with the bones is the best way to create an exceptionally designed space, not just adding décor to a room. Sometimes just minimizing the embellishments on an existing mantel and surround is all you need to update your fireplace to align with your updated design aesthetic. This way, when it is all done, it feels cohesive and well thought out, which makes it all worth it.”
A Natural Transition
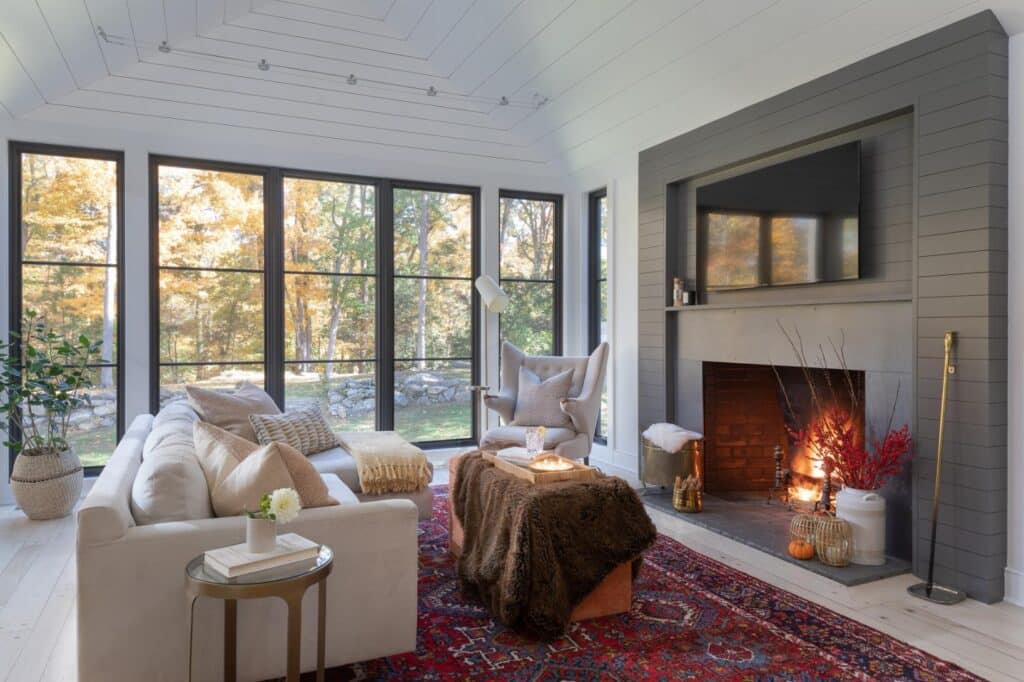
The homeowners of this 1940s Greenwich colonial love the great outdoors and the feel of a wood-burning fireplace but wanted their home to have a much more modern feel. So Principal Designers Ryan Salvatore and Mary Burr of Burr Salvatore Architects in Darien, CT, and NYC, brought the beauty of the outdoors in when they helped their clients through a major renovation that included transforming this cozy family room. “It was an obvious move to make the fireplace stand out,” says Burr about the new design. They opened up the room to the outdoors by adding a row of large floor-to-ceiling windows, letting in lots of natural light and a view of the yard. The existing fireplace was the only thing left standing in the room. “It was one of the two key focal points, with the other being the outdoors,” says Burr. “It anchors the room and the furniture plan, and given how much glass there is in the space, it had to hold its own, so there was a fair amount of pressure to do something that would be marquee even if simplified and streamlined in its detailing.”
They chose to create a look that matches the height and presence of the large windows by creating a surround that fills the wall around the fireplace. A dark gray shiplap blends seamlessly with a gray stone surround and frames the TV above. Gold accents and a traditional, deep red rug add contrast to the décor and bring in the colors of nature.
Takeaway: While safety is paramount, the variety of options that provide a safe and functional fireplace are extensive so consider all the possibilities and how you want to use the space. Even if you love the look of a wood-burning fireplace but prefer the convenience of gas, there are options out there for you. “We spend a fair amount of time thinking about how the fireplace will be used,” says Burr. “While we think of ourselves as purists—there’s nothing like crackling wood in a fire—we are also realists and recognize that for many people, the flip of a switch in a gas fireplace is a much more compelling way to enjoy the fireplace. We nonetheless always try to use gas fireplaces that look real—whether that means that they actually are constructed of masonry and wood-burning but configured with gas log sets, or they are authentic-looking gas fireplace units.”
Seeing Double
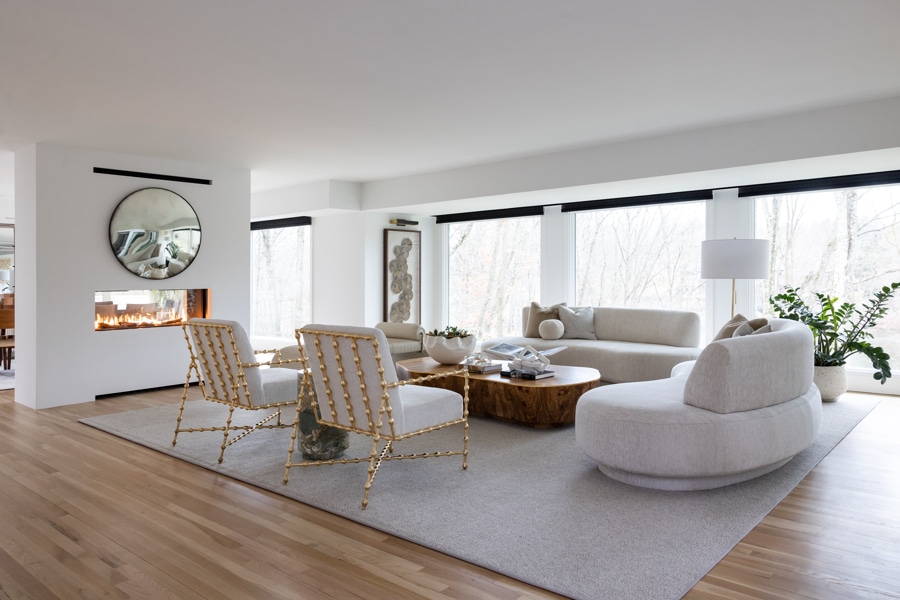
A traditional wood-burning fireplace was lovely for gathering on chilly nights in the living room, but it wasn’t allowing for maximum enjoyment. Homeowner Regine Greenberg worked with interior designer Andrea Sinkin to create a living room dining room configuration that opened up both rooms and allowed for the fireplace to be enjoyed in both rooms. The wall was made smaller and the doors connecting the living and dining rooms were made wider to unite the spaces. Then the traditional wood-burning fireplace was replaced with a double-sided modern gas fireplace. “I wanted to connect the living room to the dining room in a manner that felt authentic to the original concept [the original owners] dreamed up, but also warmed it up,” says Greenberg.
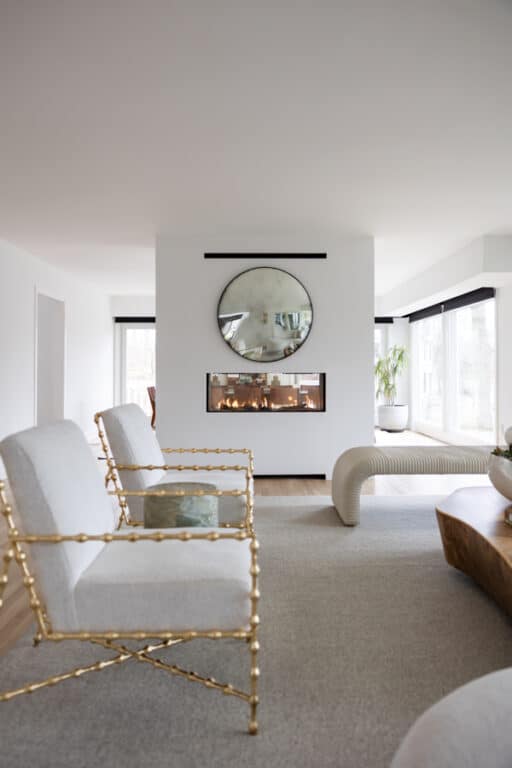
“The fireplace was such a special accent that we wanted to highlight it,” says Sinkin. The new layout makes it the star of the show. The room is surrounded by floor-to-ceiling glass windows overlooking a small lake in Greenwich. To coordinate with the natural surroundings, they chose river stones rather than logs to accent the gas fireplace. An oversized convex mirror above it, reflects light and draws the eye in. In both rooms, the furniture is not configured around the fireplace. In the dining room, Greenberg’s organic modern dining room set is centered on the hearth. In the living room, a pleated leather bench and gold metal chairs from Global views pair with a curvy sofa from Interlude and a burled wood organically shaped coffee table. “Everything plays off each other,” says Sinkin.
Takeaway: While you may be designing your room around the fireplace, remember to think of the space as a whole unit when conceptualizing the design. “The fireplace does not exist in a vacuum,” reminds Sinkin. “Be aware of the surrounding pieces and make sure it all flows cohesively.”
GET THE LOOK
Try a few of these accessories to cozy up your fireplace and set the mood for entertaining.
-
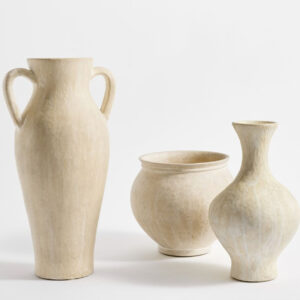 Artisan Studio Handcrafted Ceramic Collection$129.00
Artisan Studio Handcrafted Ceramic Collection$129.00 -
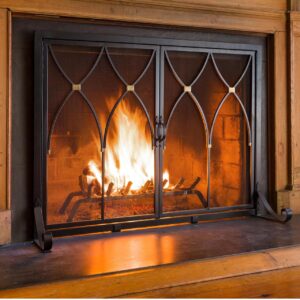 Small Winchester Fireplace Screen with Doors$249.95
Small Winchester Fireplace Screen with Doors$249.95 -
Sale Product on sale
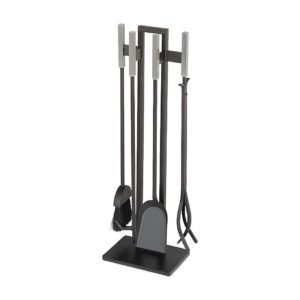 Modern Fireplace Tool Set
Modern Fireplace Tool Set$659.00Original price was: $659.00.$494.25Current price is: $494.25. -
 Hoop Convex Mirror$999.00
Hoop Convex Mirror$999.00
