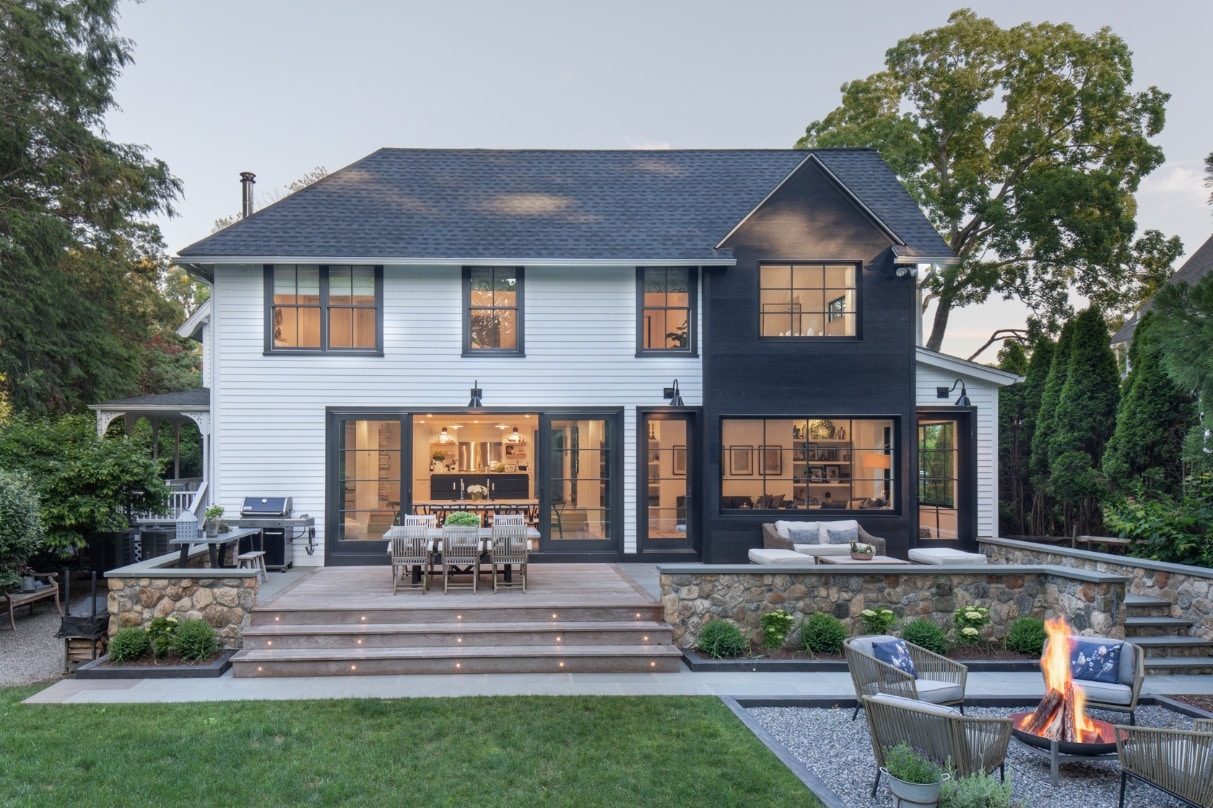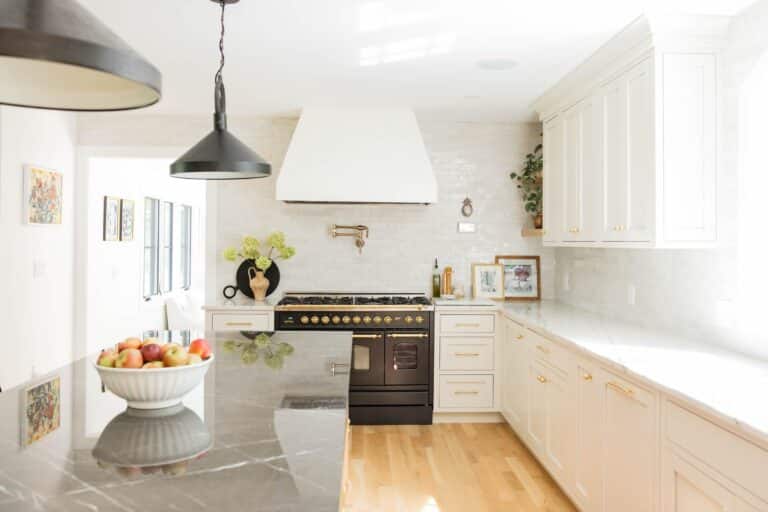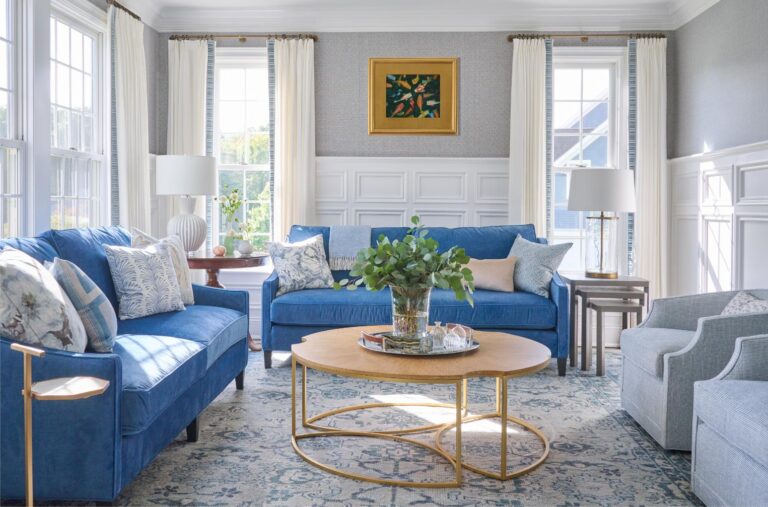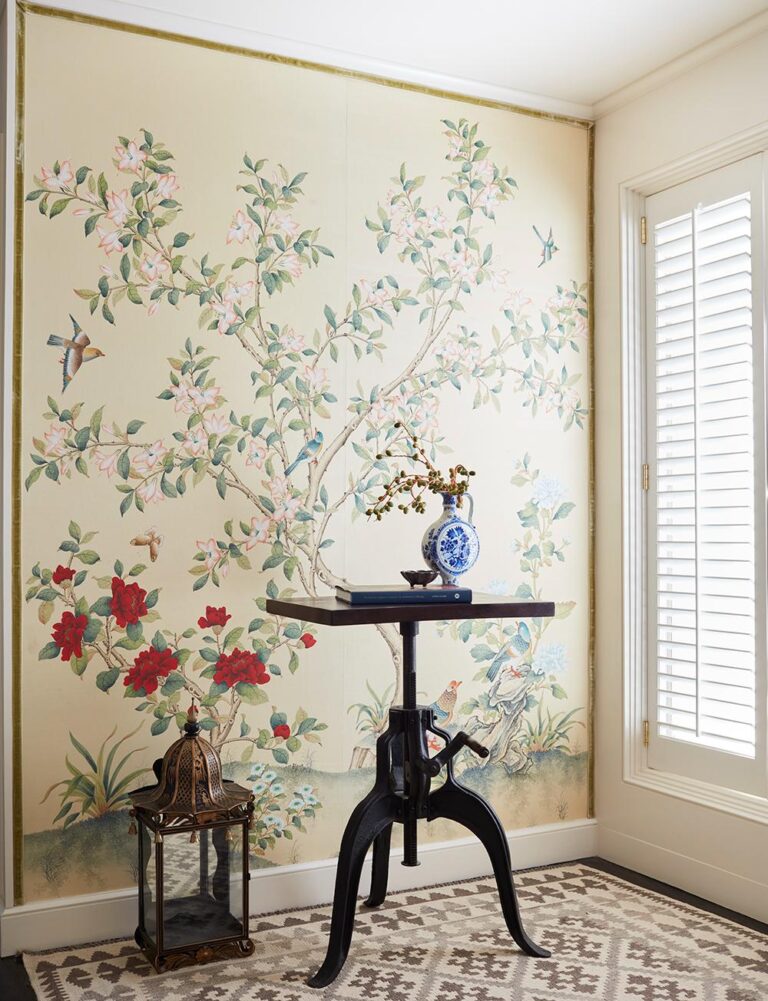When a Riverside, CT, couple came to Ryan Salvatore of Burr Salvatore Architects, asking for a refresh to their tired old Victorian, he used an innovative approach to find a solution. The home had been renovated and expanded but the space seemed disjointed and tired.
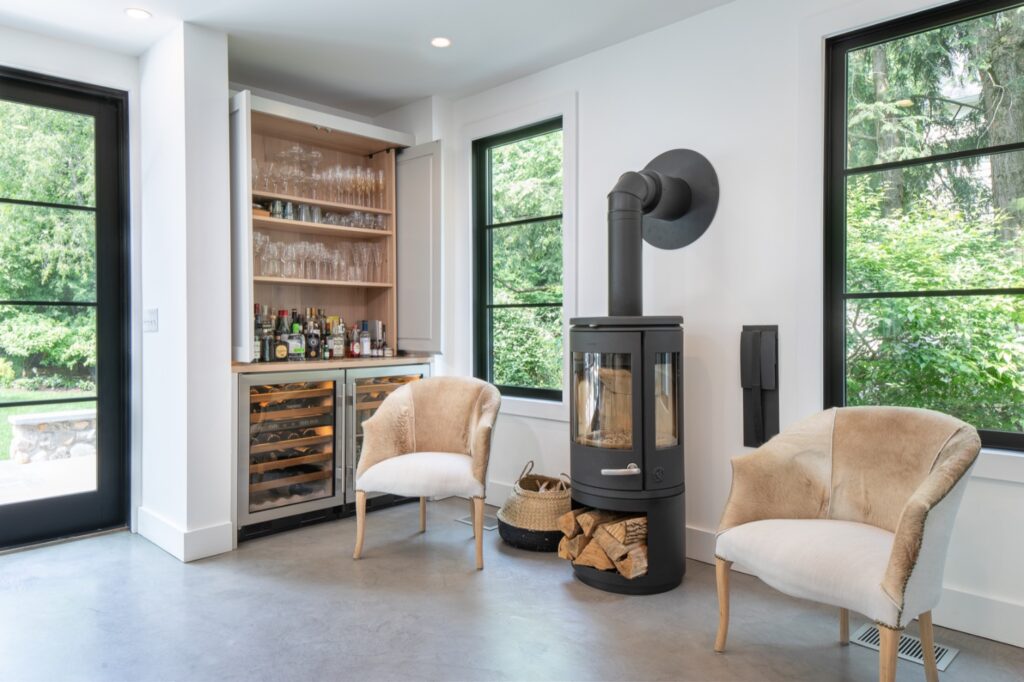
“Our clients have exceptional taste, and they really pushed us to explore different materials and to be risk-taking in our approach,” says Salvatore, a partner at the full-service architecture and design firm with offices in Darien, CT and NYC. The homeowners, who had recently renovated a house in England and brought a European aesthetic to the approach, wanted to refresh the casual parts of the house and gave him carte blanche and active participation in the design. “There was nothing sacred either to be salvaged or provided,” added Salvatore.
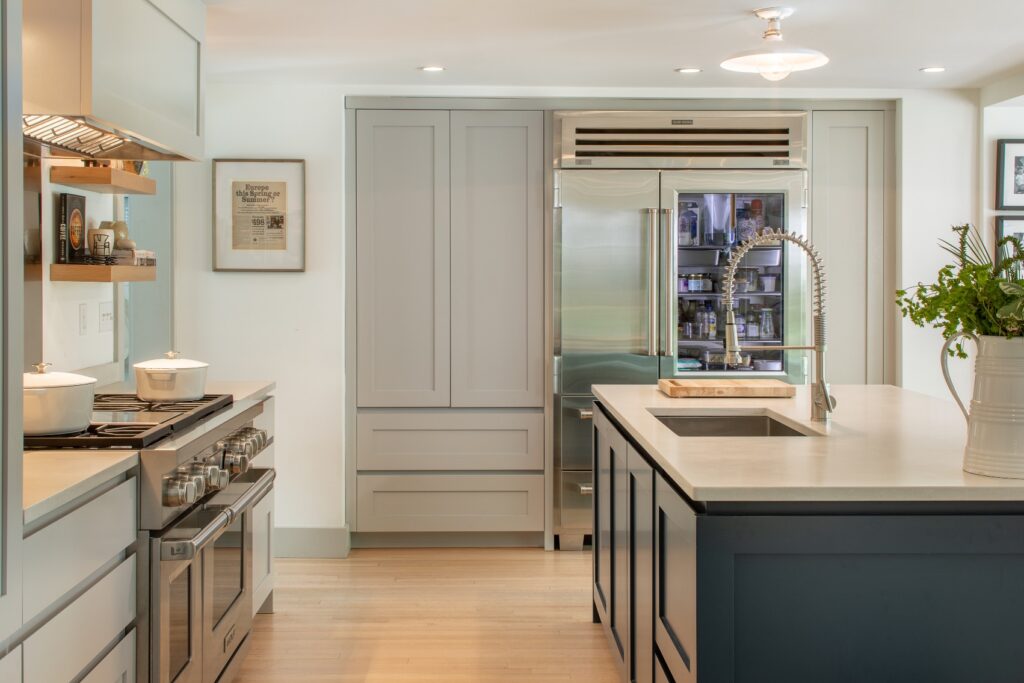
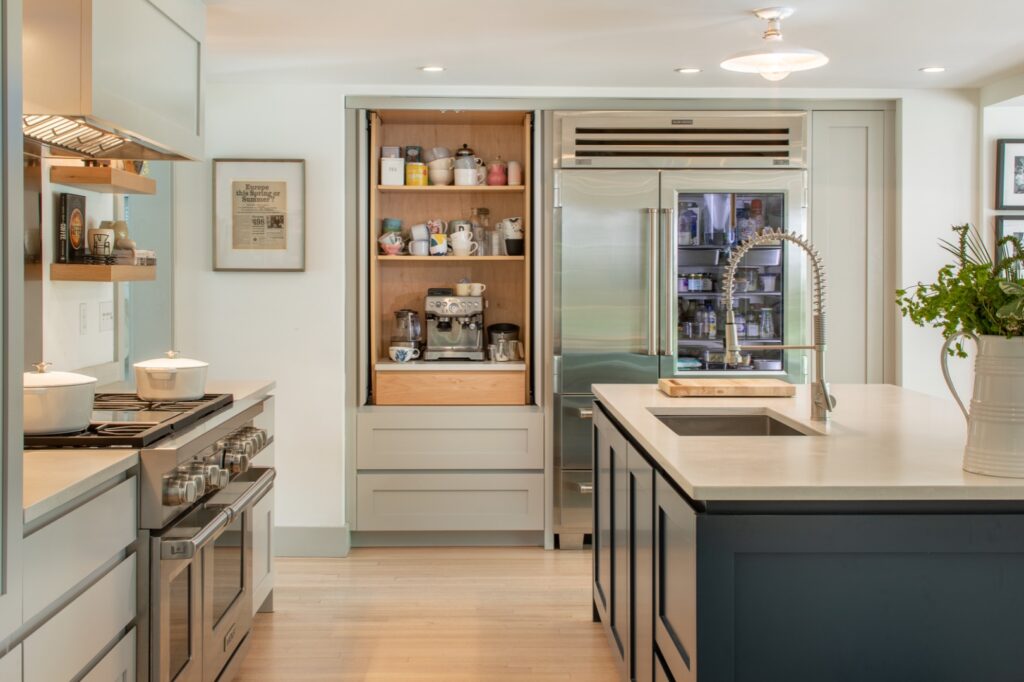
With that he went to work. The key factor in all his work: making better connections between the kitchen, family room and rear yard. While it is typical in the design world to aim for higher ceilings to give more height to a space, in this case Salvatore set his sights on the floor. “In a move that was counterintuitive, we proposed elevating the family room so that it was only two steps from the kitchen,” he says. “While this meant that we lost ceiling height, it made a much stronger link between the kitchen and a series of expanded and reconfigured en suite spaces across the back of the house: family room, dining room and bar area.”
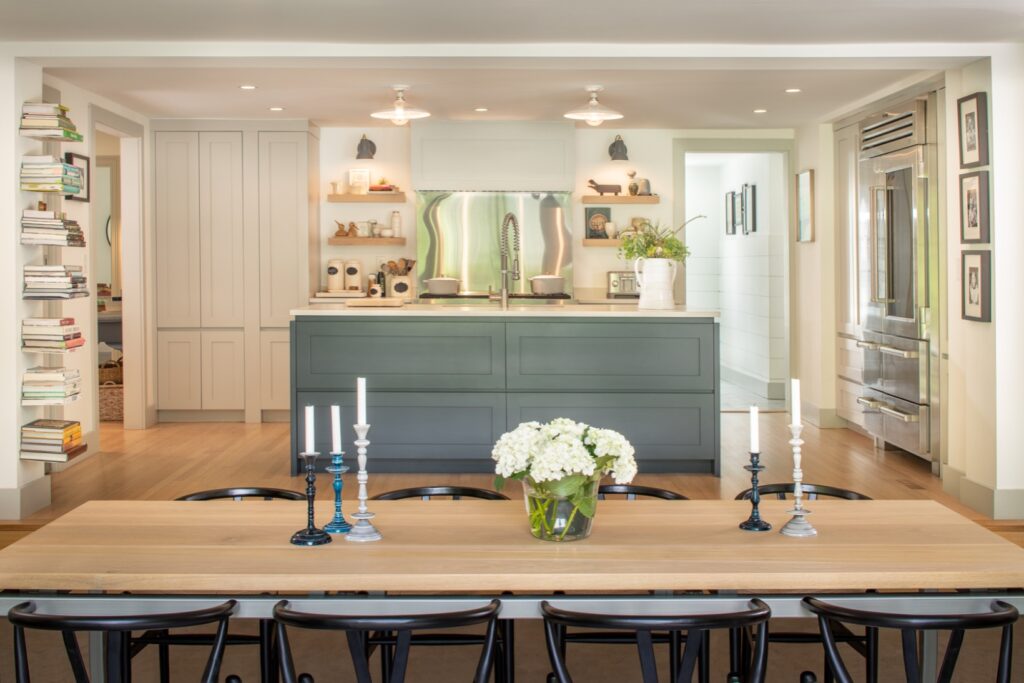
Despite the lower ceiling, the raised family room, had a much more open feel once it was connected to adjacent spaces. Plus, large picture windows and sliding doors added opened the space to the rear yard and made access more direct. To accommodate the raised family room, the new back deck was raised as well, but a few broad steps were added off the back so the deck cascades gracefully down to the lawn, avoiding any disconnect there as well.
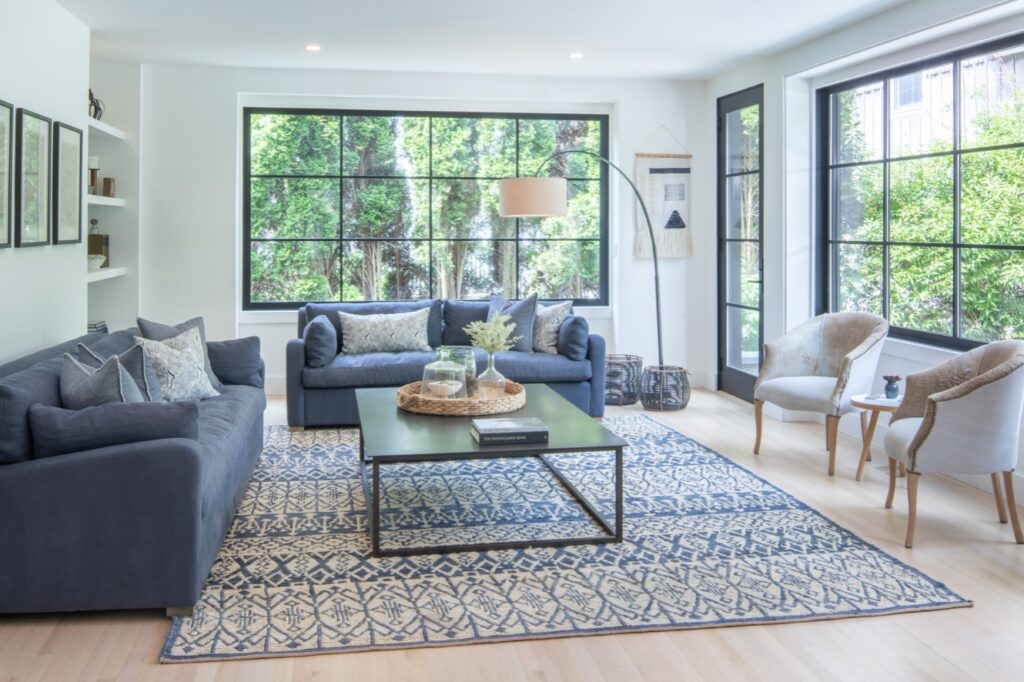
“This was an exercise in respectful intervention,” says Salvatore. “There’s no question that the new spaces are more open and more modern than the original spaces, but they play off of each other in a successful way. The contrast between them and between what is expected versus what one finds is really where the richness of the design shines.”
For example, Salvatore used Shou Sugi Ban, a charred wood inspired by Japanese tradition, on portions of the exterior. It has a modern feel but still maintains a connection to the existing material. “The back of the house has a decidedly more modern feel to it than the front, which is more deferential to its Victorian roots,” he adds.
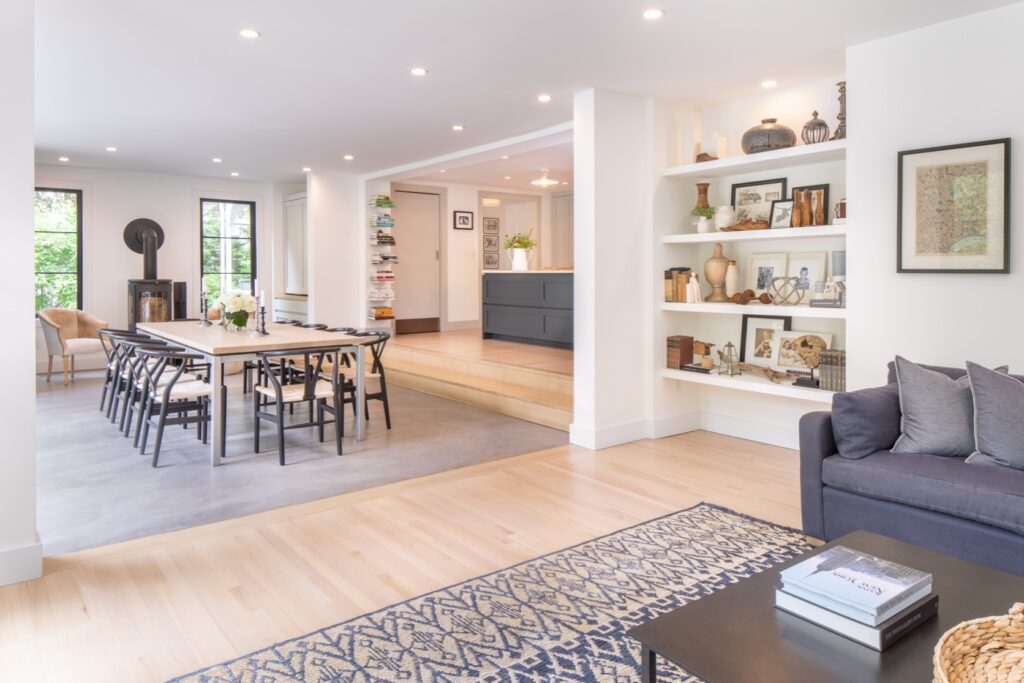
Salvatore’s background in studying primarily modern architecture at Yale School of Architecture, combined with years working at Robert A.M. Stern Architects in New York, which focused largely on traditional shingle style houses, made him uniquely qualified to tackle this blending of styles. “I was eager to merge the two experiences in what was an early project for me and our firm, and the clients’ willingness to stray from a traditional design solution made this a perfect match.”
