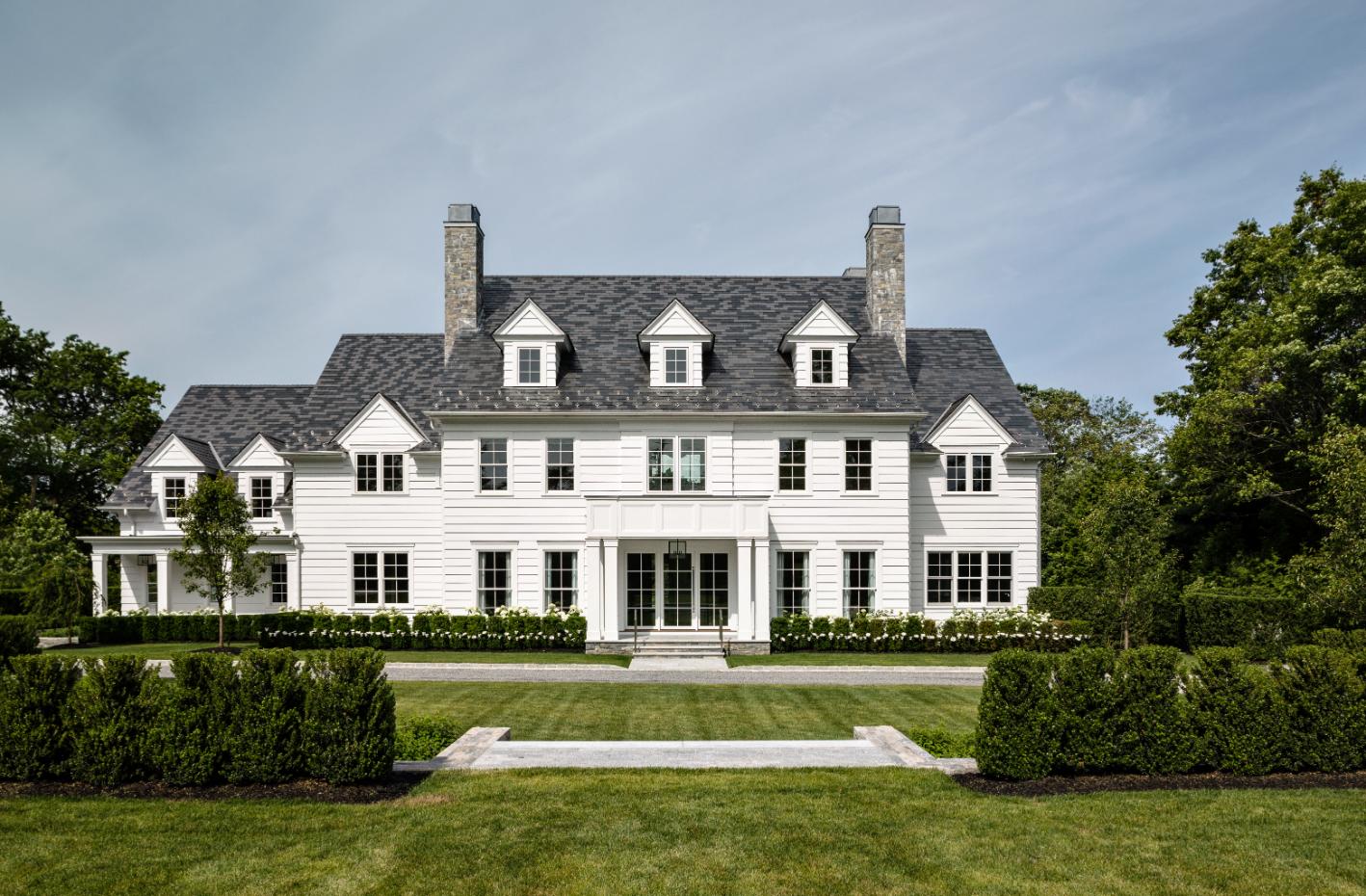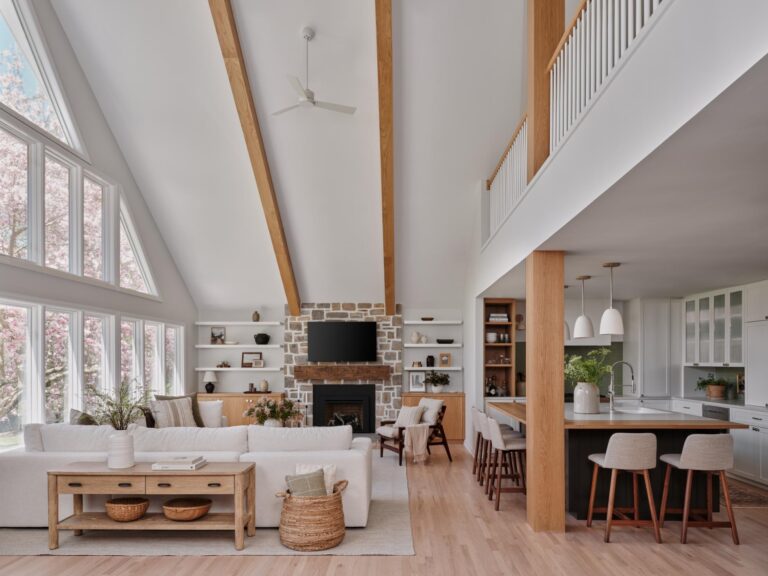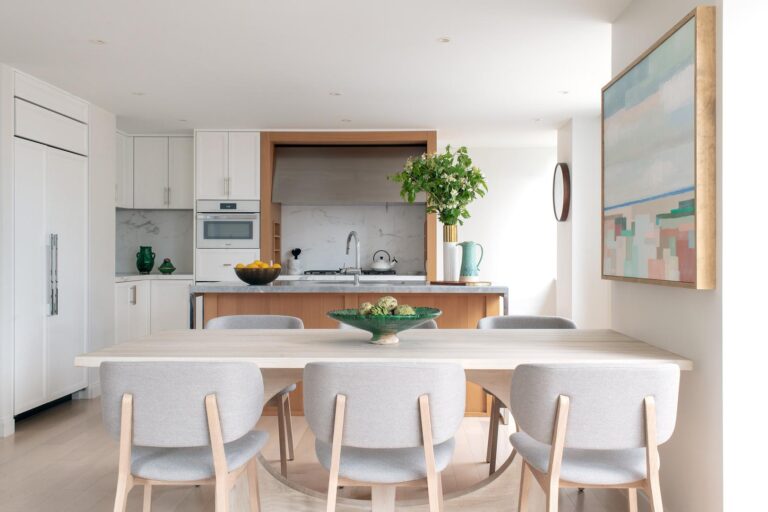Having a reputation with clients for her skill at color play, most of Claire Paquin’s clients come to Clean Design Partners, LLC, looking for her expertise at weaving color through their homes set against the backdrop of crisp neutrals with a transitional aesthetic. But when the time came for Paquin to design her own new build in Scarsdale, NY, she took the opportunity to design something that pushes toward a more modern look, with lots of texture and earth tones. “I had a vision for what I wanted,” says Paquin, who looked at many homes with her husband and two girls, Ursula, now 15, and Chloe, now 17, before she and her family decided nothing quite fit the bill and it was time to build from scratch. They bought a lot already permitted for demolition and a two-and-a-half-year labor of love began.
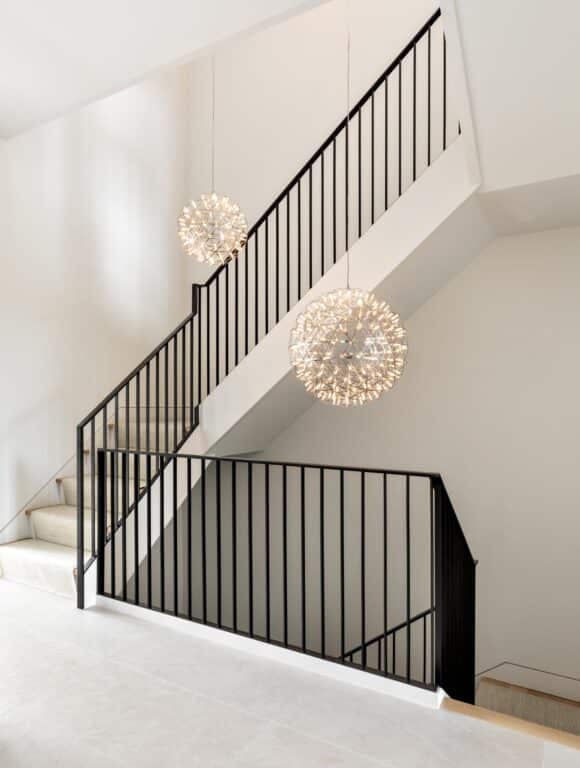
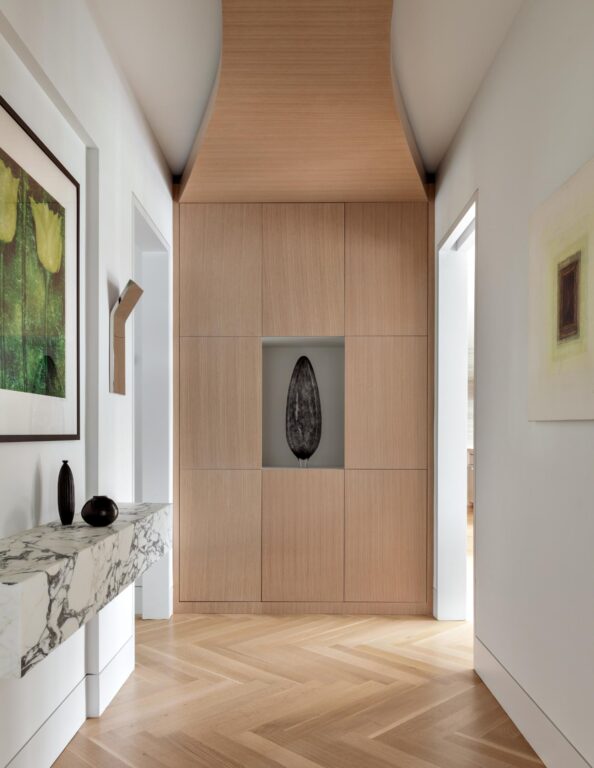
The home had to accommodate Paquin’s design studio and a conference room for presenting to clients. In addition, Paquin stores lots of materials for presenting to clients and needed storage for all her samples. “I have everything under the sun. I can design your home without leaving my home if I want to,” she says. They also wanted bedroom suites for their two girls, who were in fifth and seventh grade when construction started. Her husband wanted his own office for the days he works from home. Plus, the family wanted room for entertaining, and a rec space just for the girls.
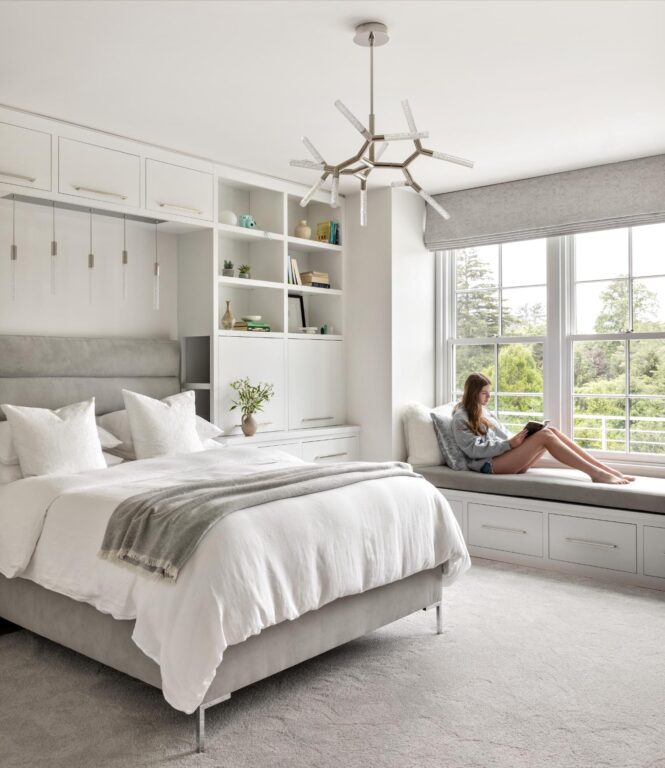
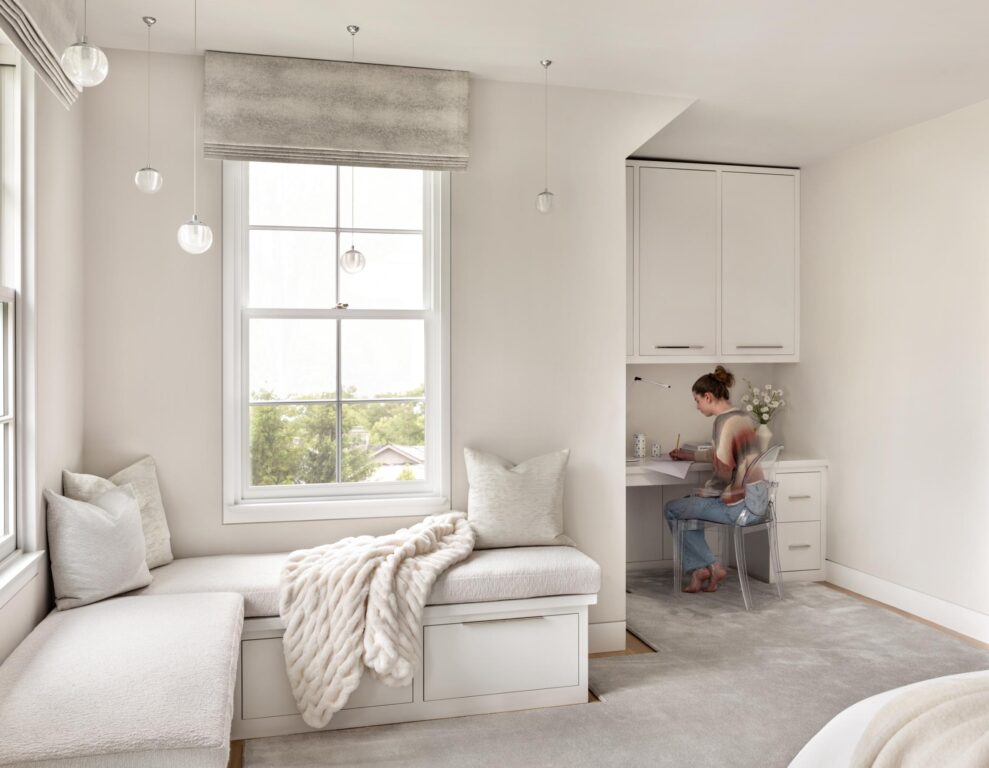
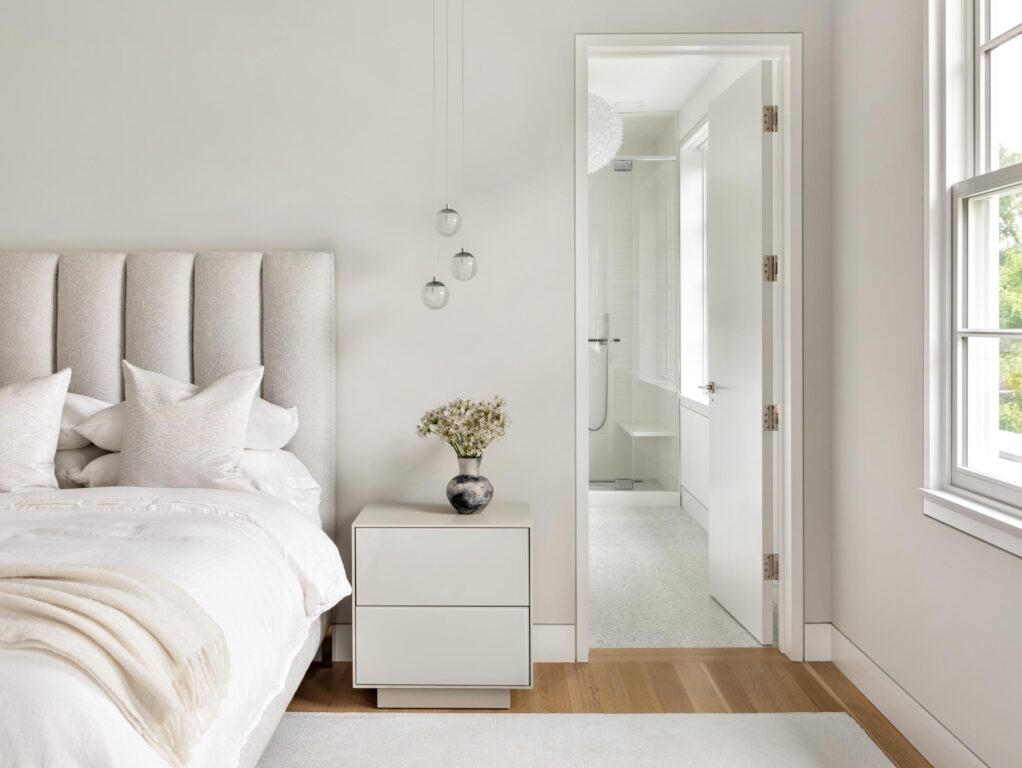
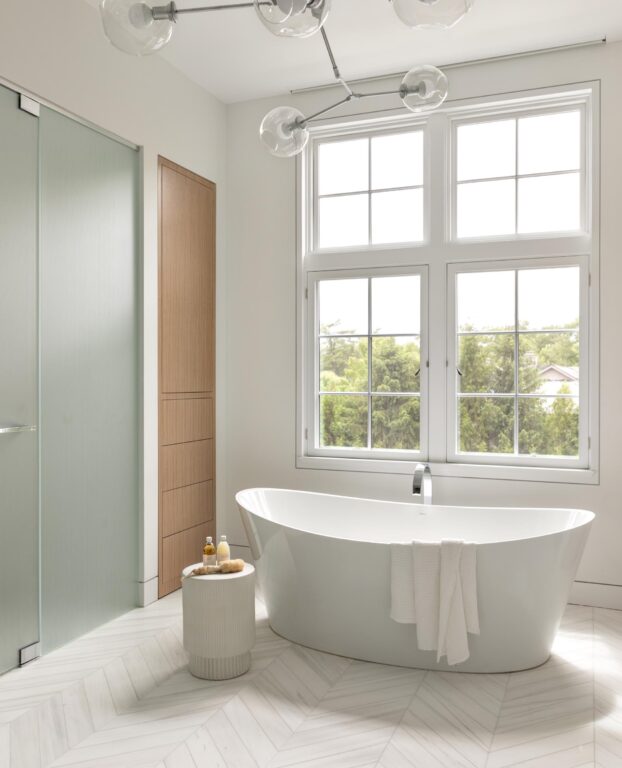
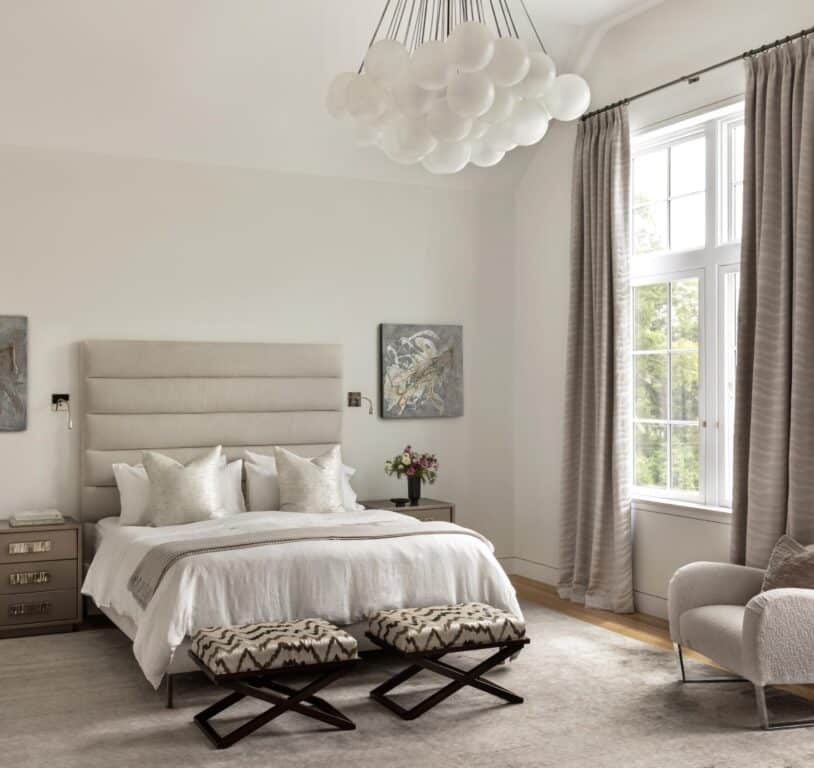
“It’s a very traditional Colonial layout in the front rooms,” says Paquin. “You come in and the dining room is on the left and the living room is on the right, the office is through the living room, things like that. But across the back, it’s more modern and open and we really designed it to suit our family’s needs.”
Paquin worked closely with architect Rosamund A. Young and general contractor Lee Handler of Outstanding Homes to craft every detail of their dream home. Because it was their own home, not a client’s, Paquin took the opportunity to stretch out of her comfort zone working with color and dive deep with texture and proportion. “I knew I could play around and take a few more risks,” she says.
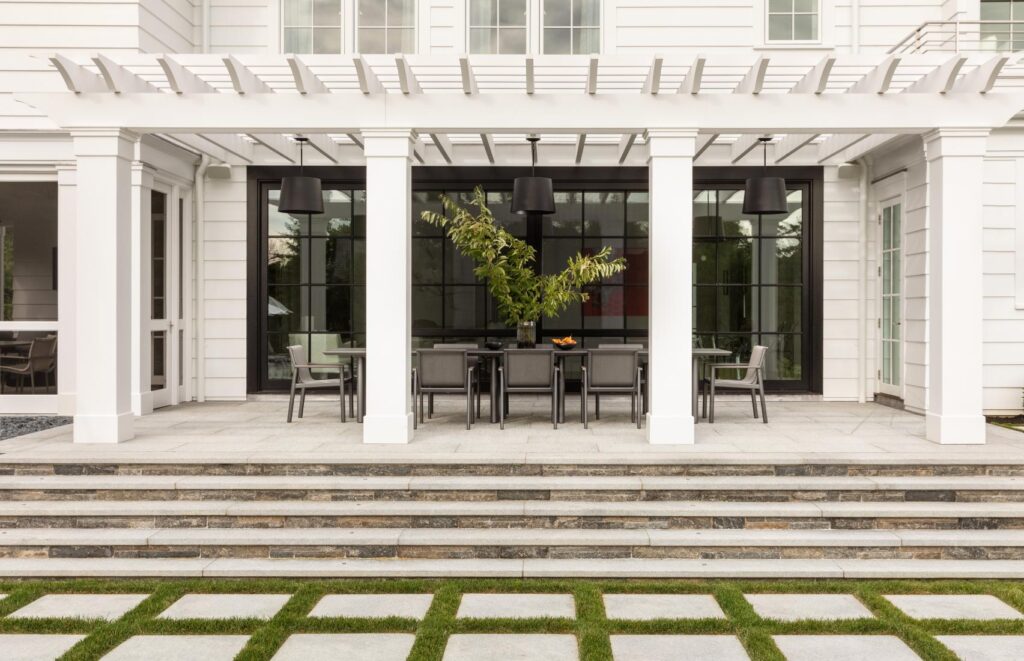
From a spatial perspective, the biggest undertaking was the backyard. The property sloped down to the back and the contractor said, based on the grading, the pool would be at the lower level of the house. For Paquin, this wouldn’t do. She wanted the pool to be steps from the main living spaces. With retaining walls, they were able to fill the backyard to raise the pool to be just five steps down from the main level of the house. On the other side of the pool, the lawn slopes gradually with inlaid gardens steps that lead to a lower lawn, where the girls practice volleyball and play backyard games. The star of this outdoor oasis is the pool patio. Paquin didn’t want bluestone because it gets too hot to walk on in summer weather. She chose granite but didn’t want that speckled ’90s look. She had the granite line chiseled to whiten up the stone. “But I was afraid if they line chiseled it randomly, it would start to look like a checkerboard, with line chiseling going this way and that way. I created a key for every piece of stone that told you which direction to line chisel it in, so every stone was line chiseled parallel to the house. It was a lot of work and a lot to communicate but it was really worth it. I don’t have a checkerboard in my backyard.”
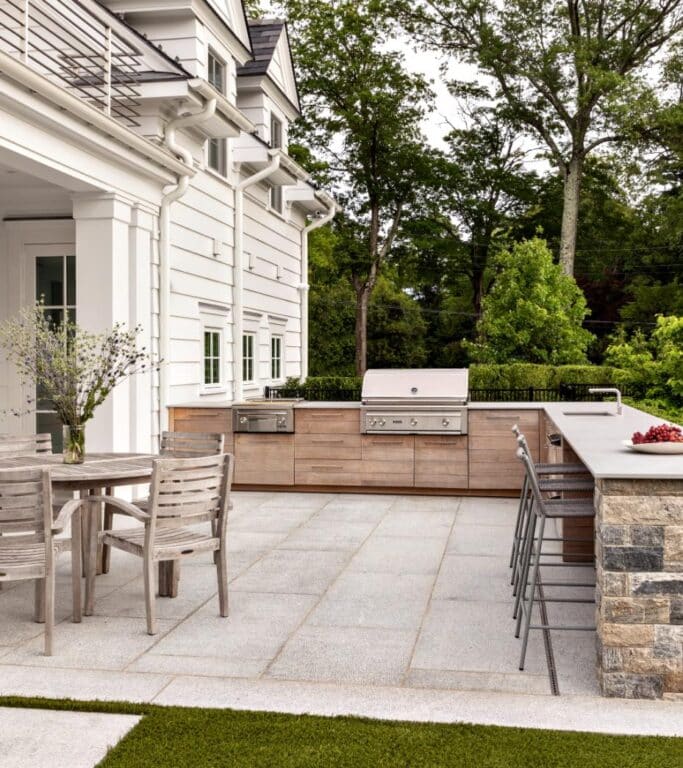
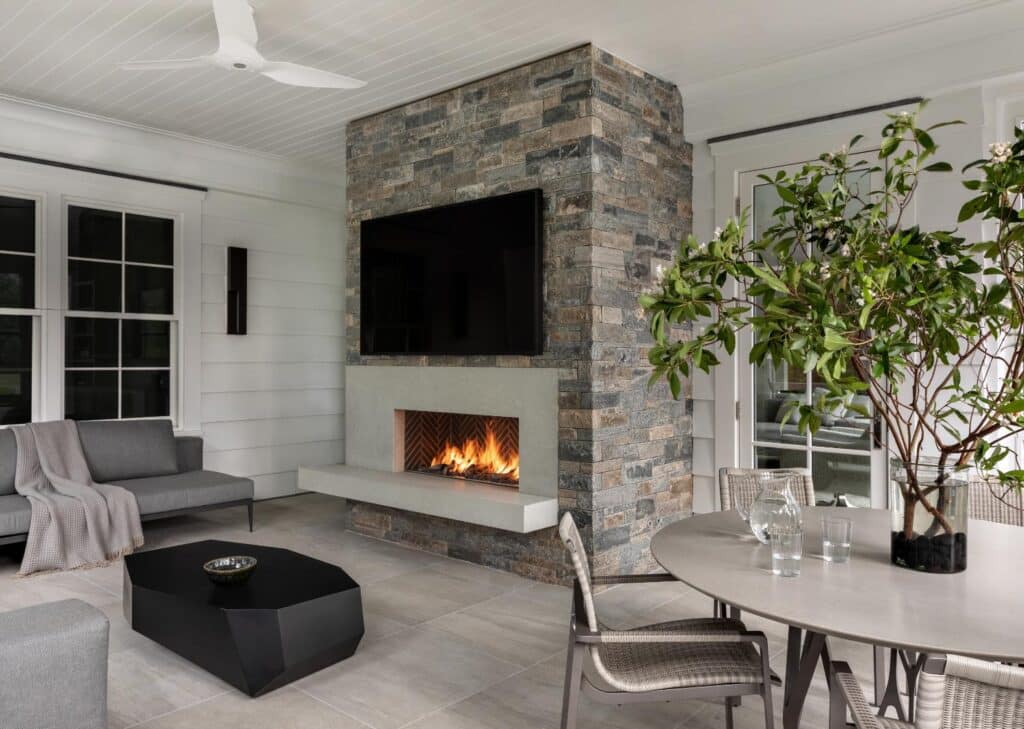
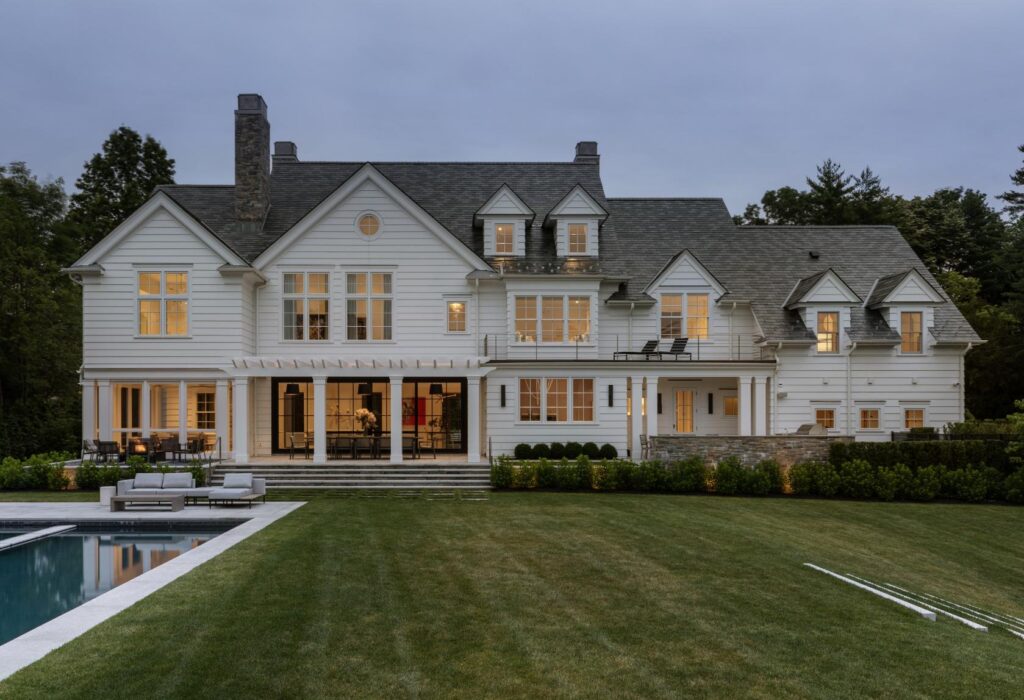
Paquin’s efforts create a seamless indoor/outdoor flow from the backyard to the interior spaces. Inside, threads tie the design of every room together to create a cohesive look there as well. Millworker Henry Agudelo Architectural Woodworking and stone fabricator Marble America were key players in bringing the entire look together—particularly because stone and wood elements were essential to each room’s design.
In the living room, she chose a gray onyx around the fireplace. Rather than traditional crown molding, Paquin selected a modern crown molding, which is installed on the ceiling rather than the top of the wall. The dining room has a marbled lilac buffet paired with a stone-top dining table and upholstered chairs with square backs. In the butler’s pantry, Calacatta Vagli on the countertop is paired with greige cabinets and a Thassos marble and inlaid mirror tile backsplash. The family room has an Azul Bateig limestone around the fireplace, paired with rift and quarter sawn white oak above it. The powder room has an onyx countertop with gray, black and green veining paired with a textured gold wallpaper that, at quick glance, looks almost like Venetian plaster. “That onyx, when you see it in person, is just stunning,” says Paquin. “It kind of glows like it has a green phosphorescence to it.”
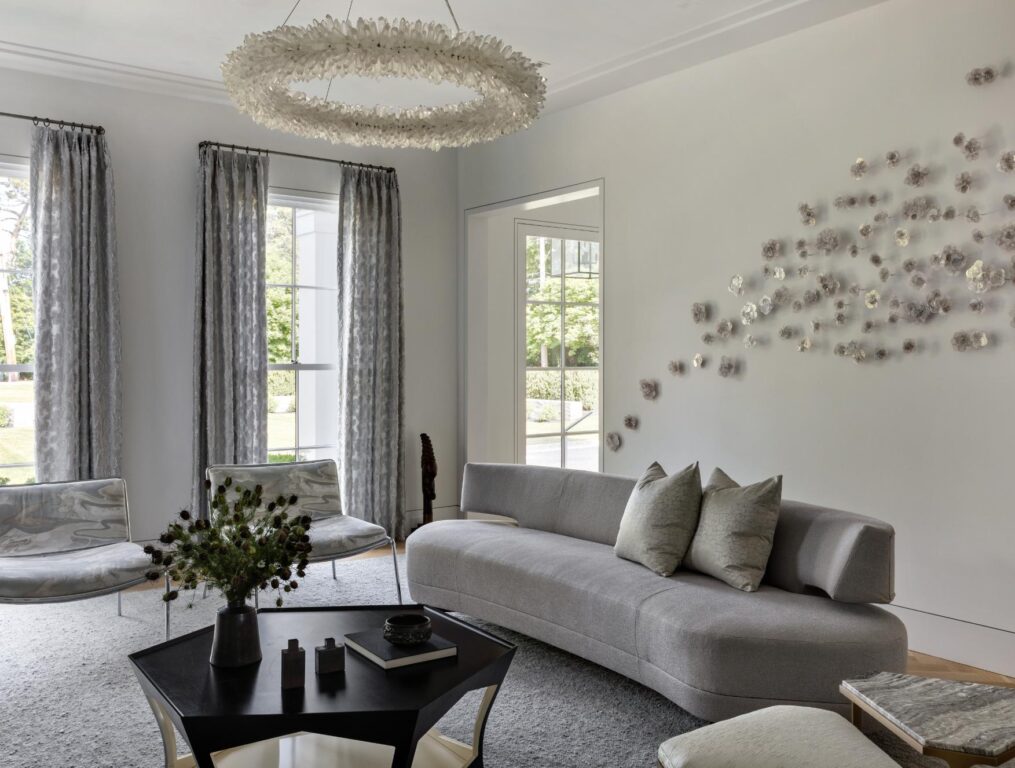
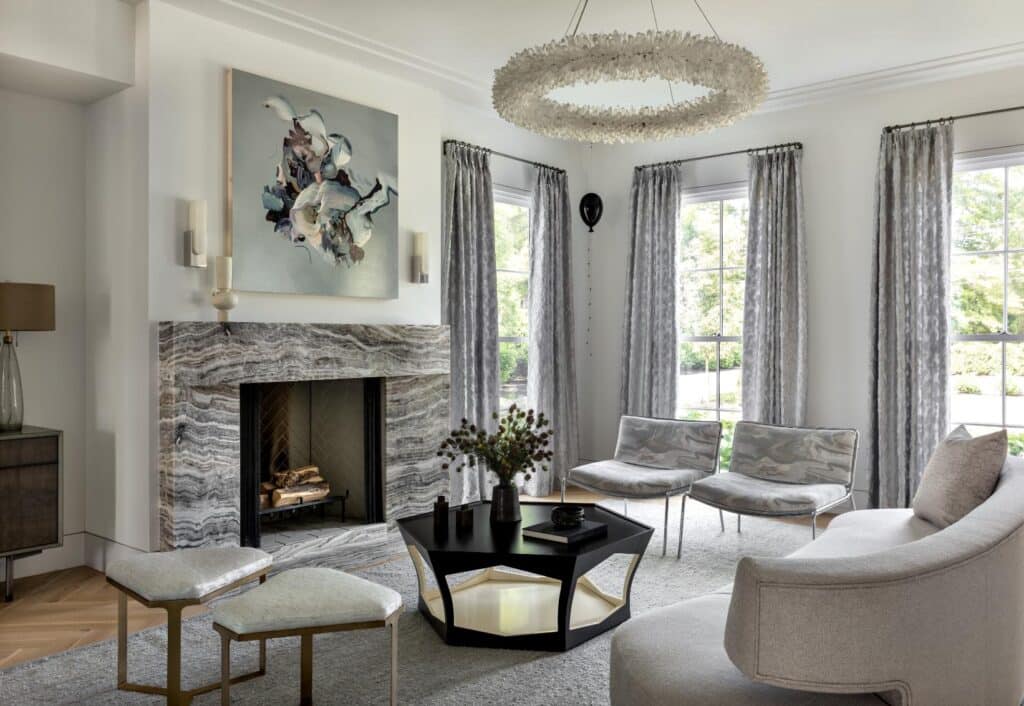
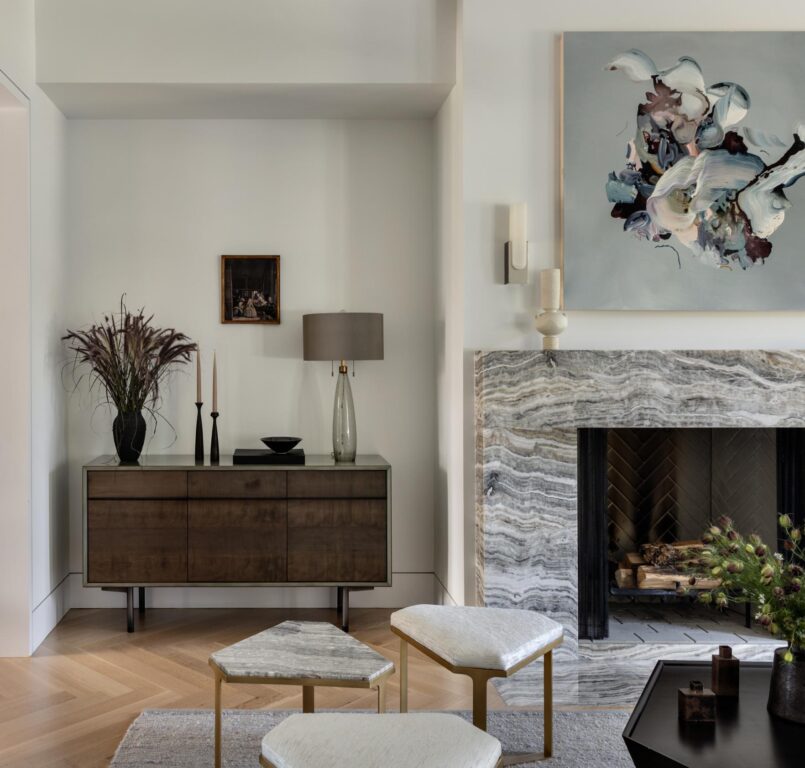
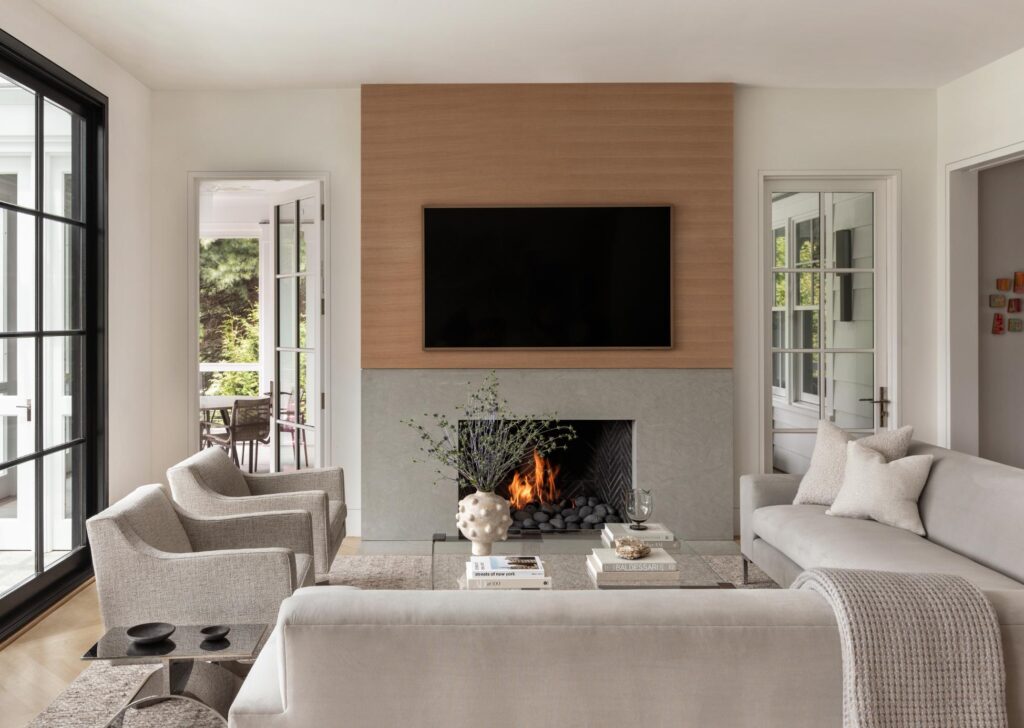
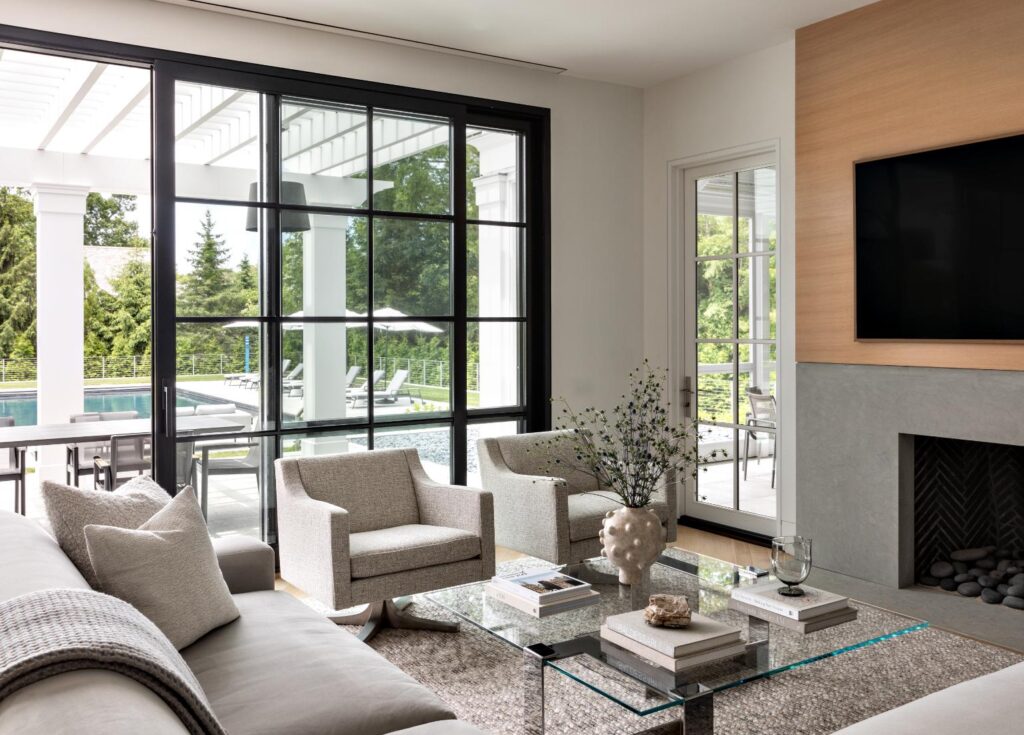
In the kitchen, Paquin chose White Macaubas quartzite for the island with a waterfall countertop, and for the backsplash. Because she didn’t want a seam on the island, she chose to do a raised counter on one end in Lapitec sintered white stone. The raised counter is perfect for Paquin (who is 6 feet tall), and her tall family, for prepping a salad or making a sandwich, and the glossy pure white finish is a nice contrast to the white oak and stone finishes. The unique rope LED lighting hanging above looks more like a piece of art than a light fixture but provides enough light that the family often doesn’t need to turn on the recessed lights above.
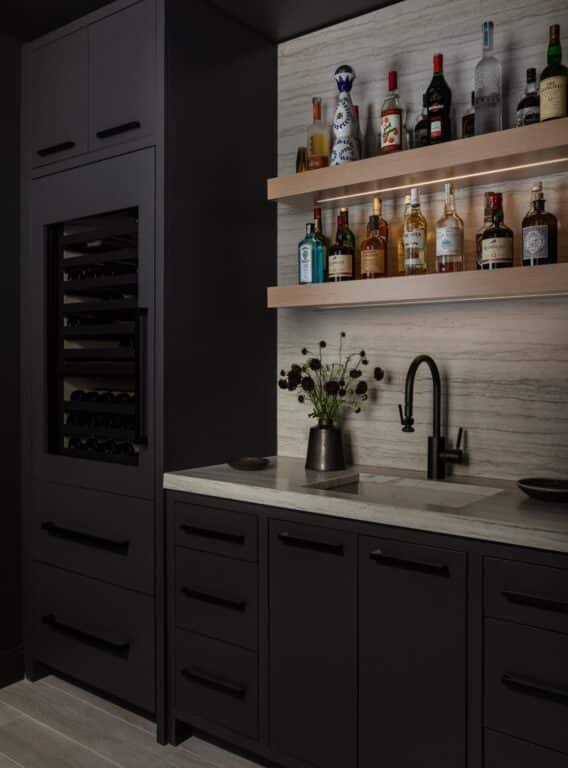
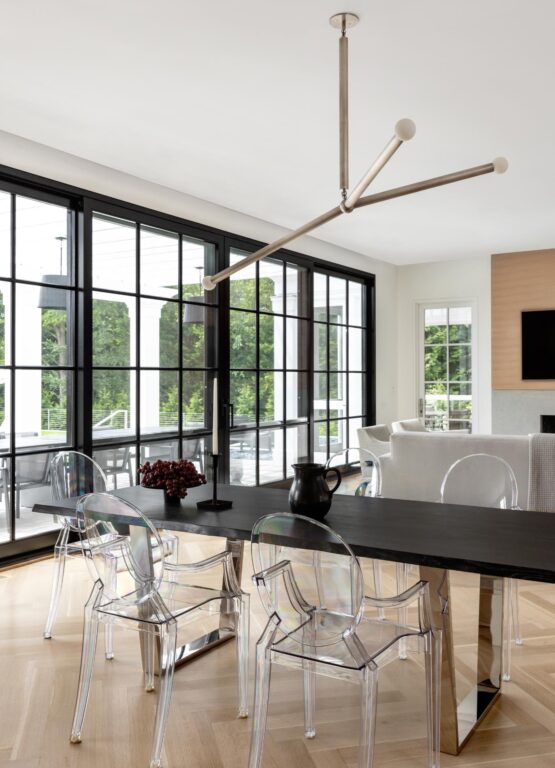
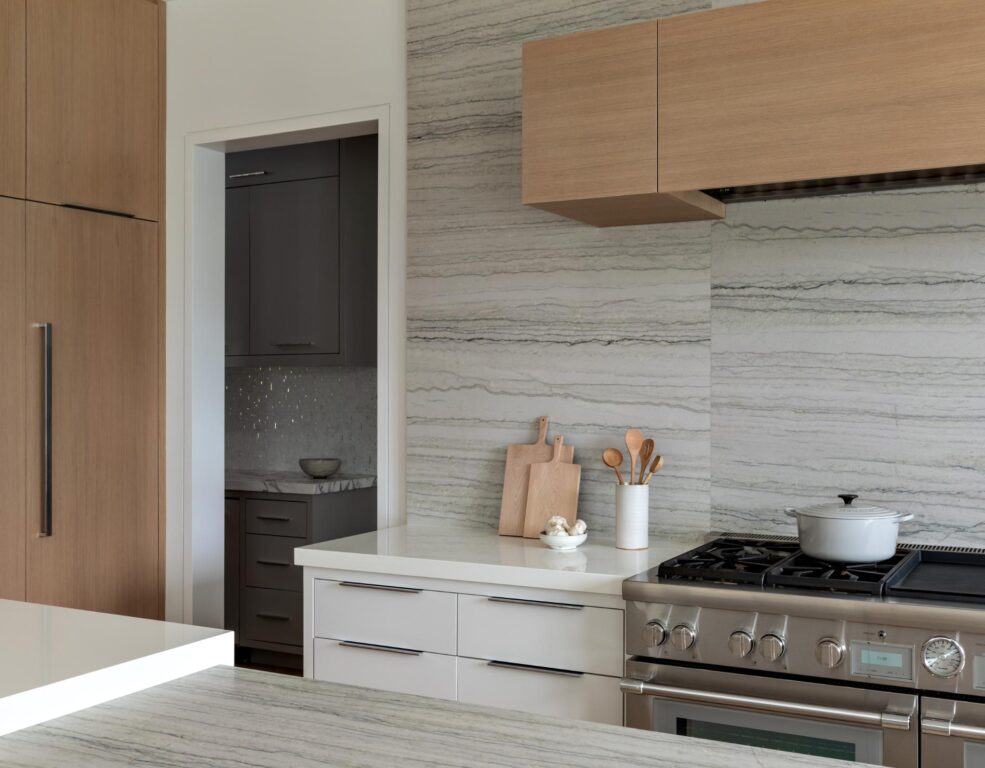
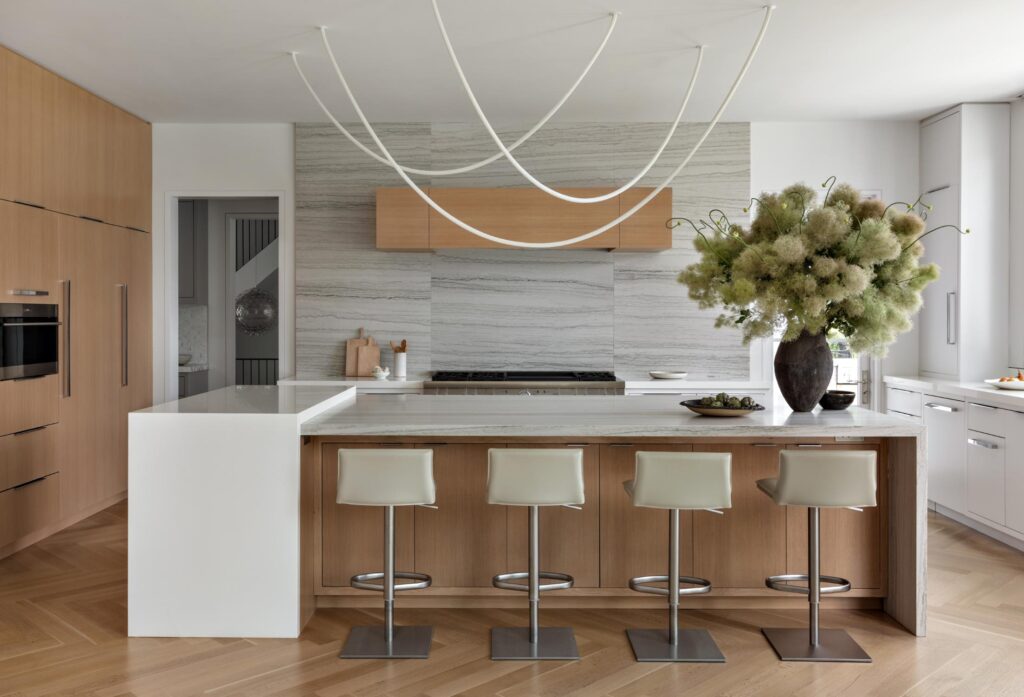
The floor is a rift and quarter sawn white oak in a herringbone pattern. Paquin originally planned to do the herringbone pattern in just the foyer, but she decided to do the whole first floor in the herringbone pattern. “I love them,” says Paquin. “They just add a little bit more depth and a little bit more visual texture to what’s going on in each space.”
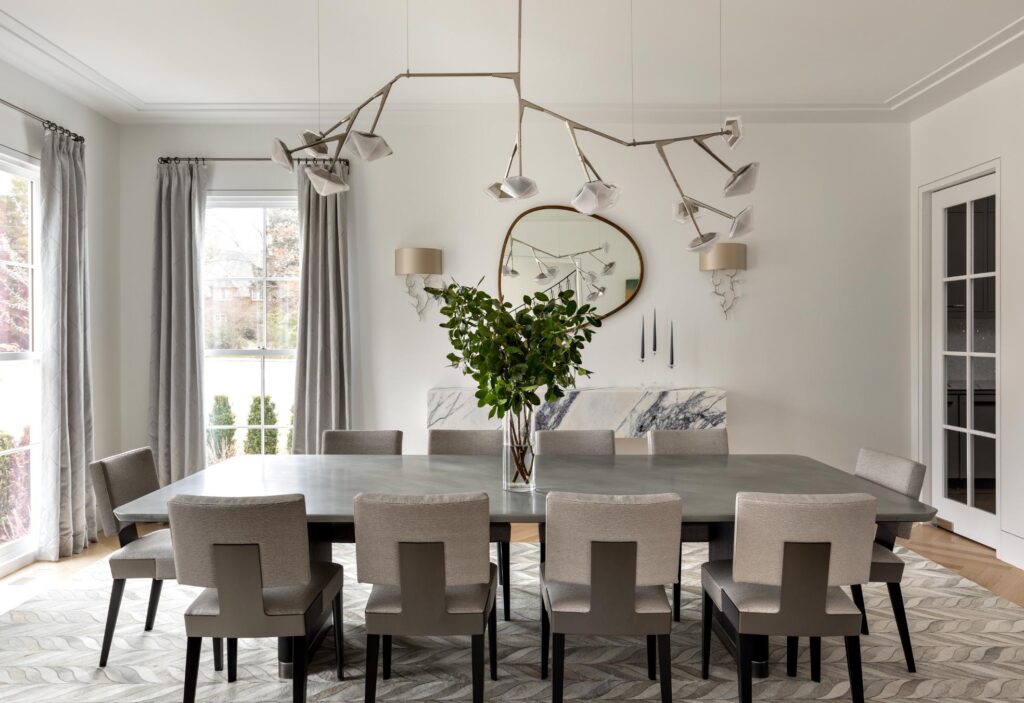
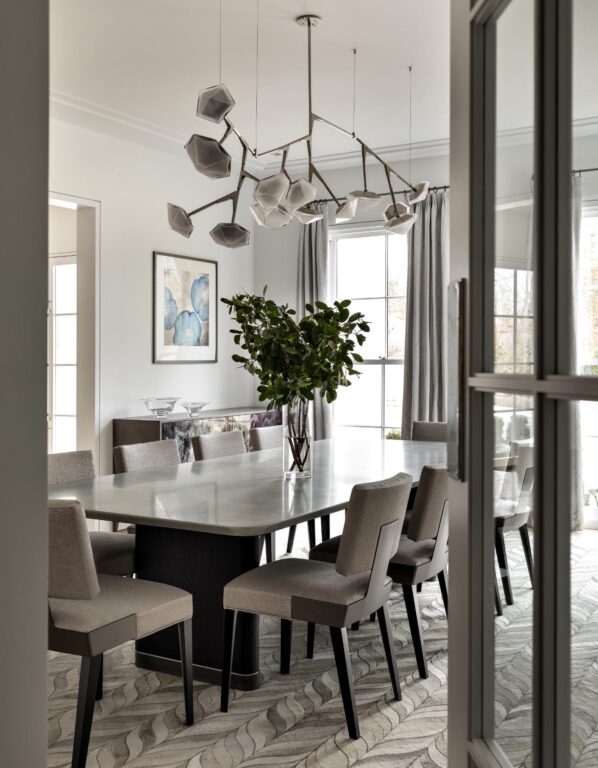
Texture is important to the overall look of the home, says Paquin, particularly because she kept to a palette of black, white and various shades of greige throughout. The star on the first floor is uniquely located in a hallway that leads to her husband’s office. “I just thought, why don’t we make this like a little jewel box,” says Paquin. Rift quarter sawn white oak on a built-in wall cabinet disguises storage for things like blankets, playing cards, board games and such. The cabinet looks like it comes up out of the floor and onto the ceiling because of a ceiling condition she designed that scoops on both sides. She paired it with a floating asymmetric buffet in Arabescato marble with integrated LED lights. “It’s just this beautiful little room,” says Paquin. “I love this little vignette.”
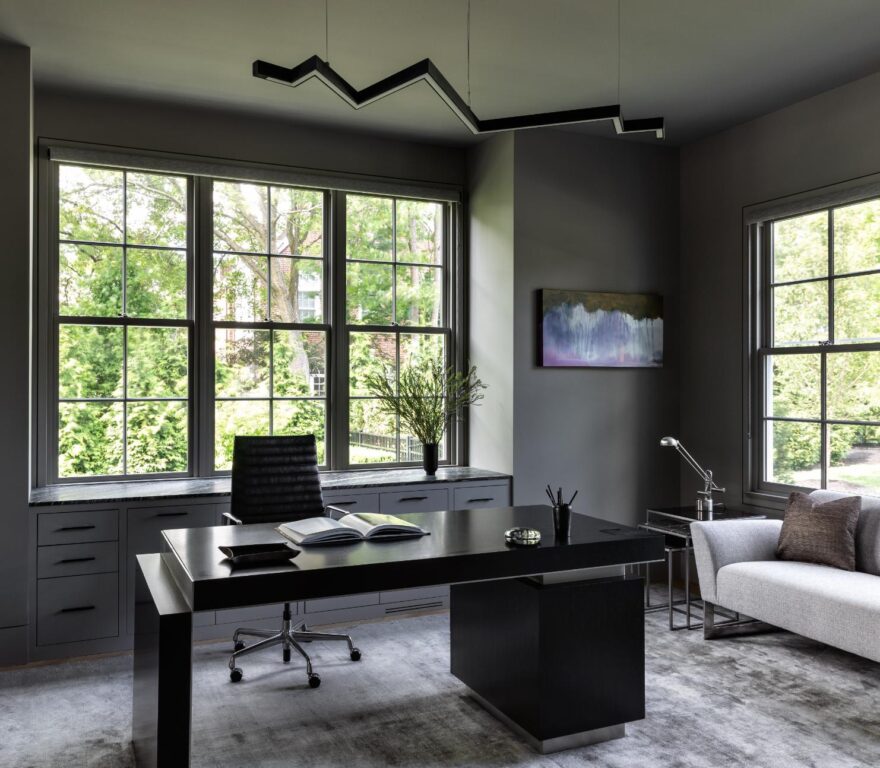
Making something look effortless isn’t easy. In fact, sometimes it can be downright challenging, like the globes she chose to hang in the stairwell. She wanted five spheres to hang in different sizes in different positions in the stairwell from the second floor down to the mudroom. To make sure the size of each sphere was perfectly chosen, and the placement was such that none of the spheres touched each other’s wires, “I brought beach balls and yoga balls to the house,” laughs Paquin. “I bought those huge paper lanterns. I tried to recreate what it was going to look like. The electricians were great and put up with me and my folly of ‘How do I make these five balls look so beautiful and light?’ Now they are really pretty at night. They almost look like sparkling stars when they are turned on.”
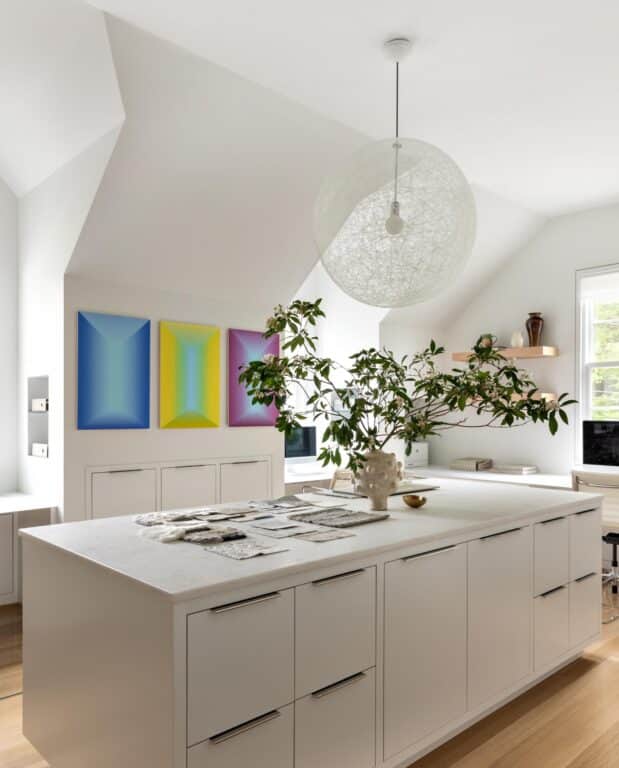
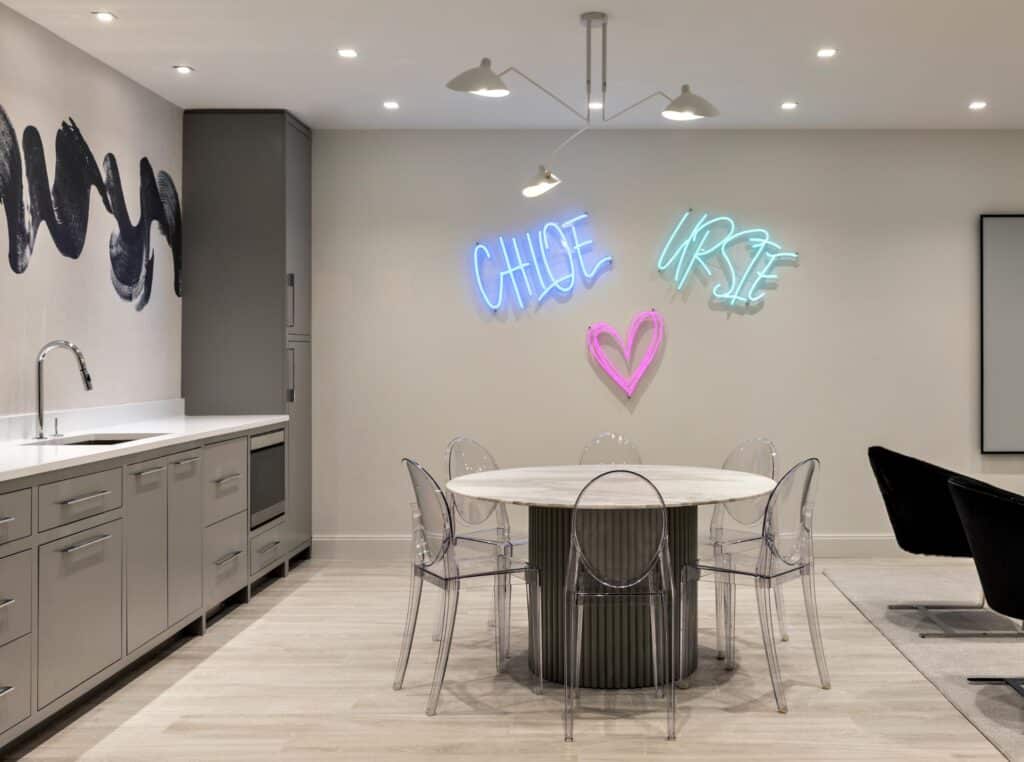
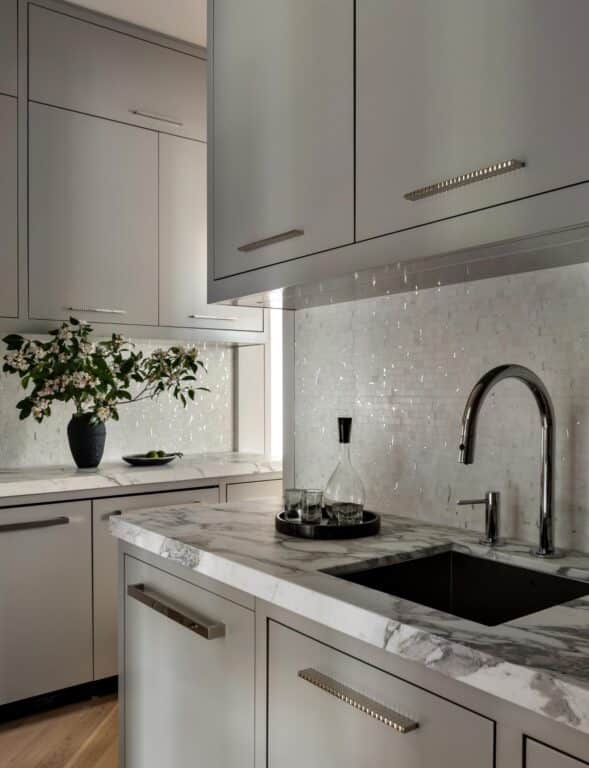
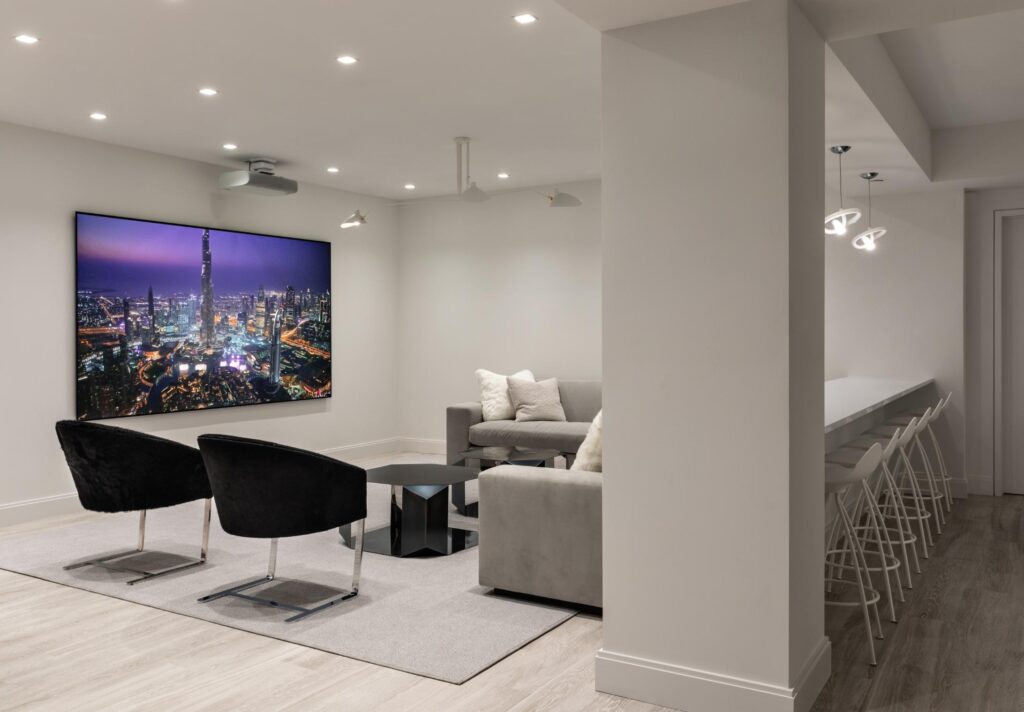
Highly executed design will always look effortless, says Paquin. Much like her orbs, selecting her palette of neutrals and the perfect shades of greige so that each room had the right amount of interest was one of the biggest challenges for this very personal venture. “When you layer them appropriately, you achieve something that is not boring and doesn’t seem monotone,” says Paquin. “Even though there is not a huge amount of color in my house, I don’t think it is boring or flat. It can still be very rich and have lots of depth.”
Photography by Regan Wood Photography
GET THE LOOK
From standout lighting to marble tiles, we’ve rounded up a few inspired ideas from designer Claire Paquin’s dream home realized.
-
 Talia Large Chandelier$2,599.00
Talia Large Chandelier$2,599.00 -
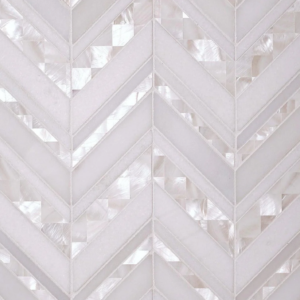 Herringbone Pearl White Thassos Marble and Shell Tile$66.90
Herringbone Pearl White Thassos Marble and Shell Tile$66.90 -
 Lucerne Dining Table, Sterling Black$2,902.00
Lucerne Dining Table, Sterling Black$2,902.00 -
 Glimmer Champagne Pillow$440.00
Glimmer Champagne Pillow$440.00 -
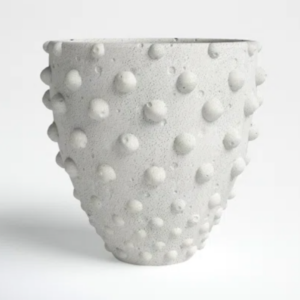 Jaya Handmade Ceramic Table Vase$95.00
Jaya Handmade Ceramic Table Vase$95.00 -
 Bolla Clear Dining Chair$159.00
Bolla Clear Dining Chair$159.00

