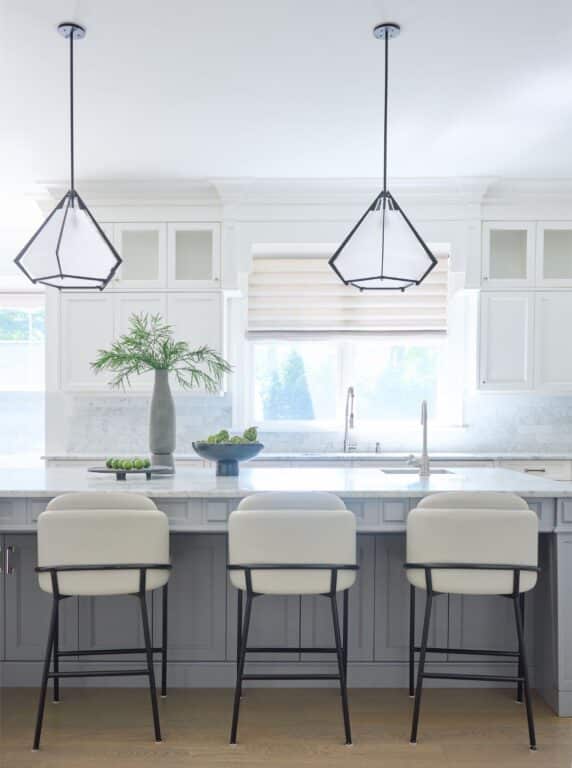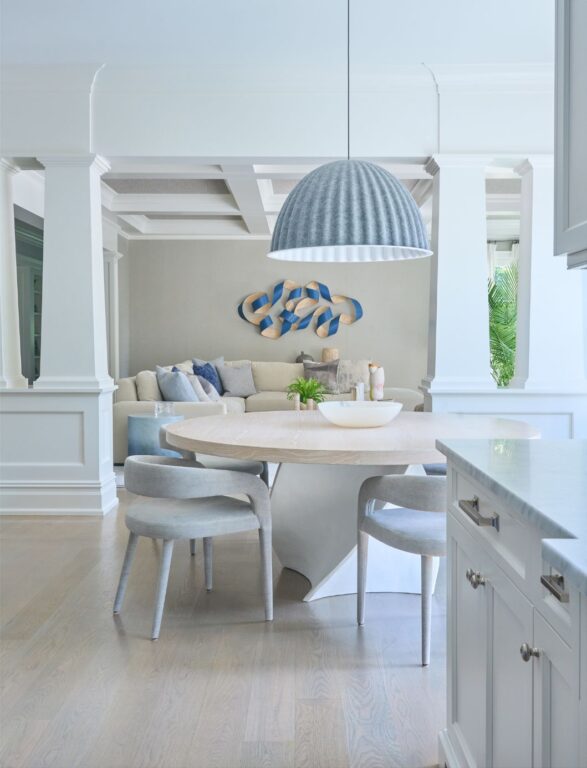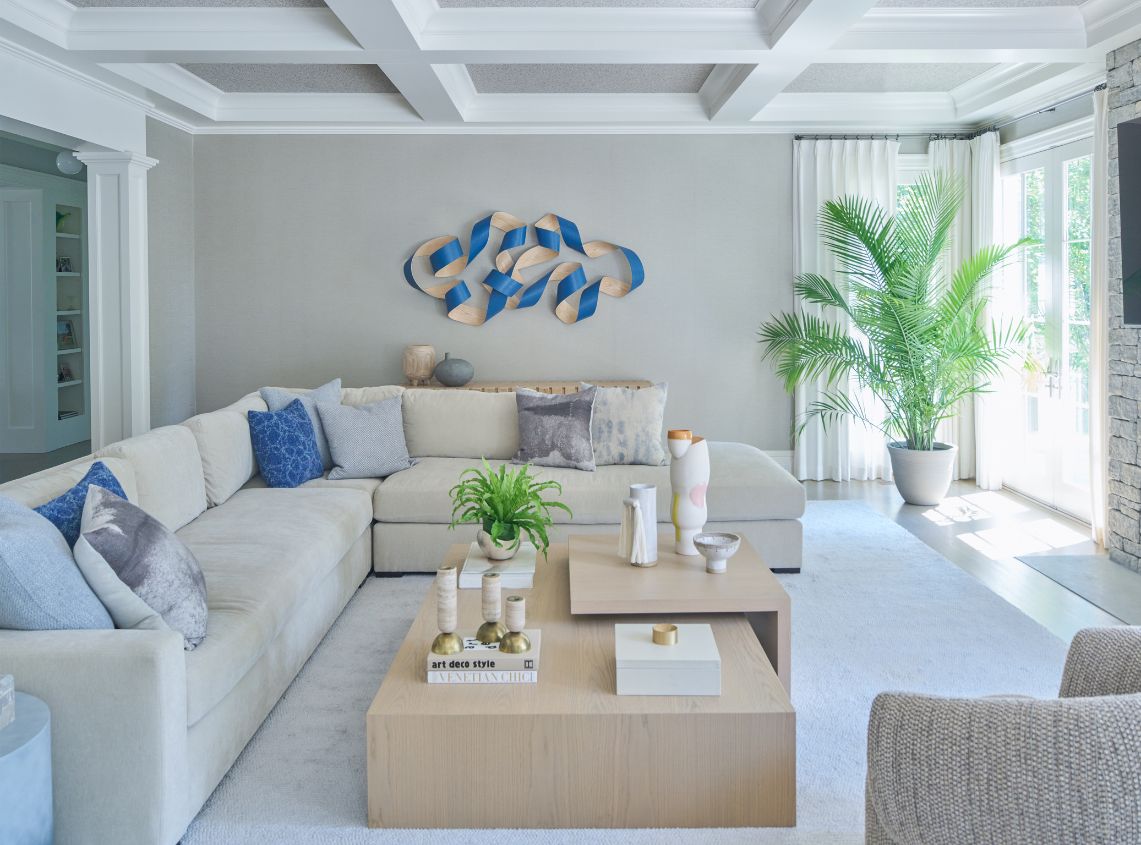A stark white kitchen, dark stained floors and no custom details left a young family’s newly built Gold Coast Connecticut home less than ideal when they decided to move out of New York City. Denise Davies, founder and CEO of D2 Interieurs, says many of her clients, particularly in the last three years since the onset of the Covid-19 pandemic, are young New York City families looking to move to the suburbs. The challenge of coming from an apartment is starting from scratch to furnish a house with more rooms and more space. Buying a new-construction home that wasn’t custom designed also presents its own set of challenges. Enter Davies, who infuses lots of custom details and personality into any ho-hum space. She imparts her wisdom for making any new house feel like a home.
Choose an Aesthetic
“We added some key architectural details that really changed the whole house,” says Davies. “First on their agenda was to sand down the floors to their natural white oak finish. Next, she warmed up the chalk white walls with a little color. “We painted the entire house,” she adds. In some rooms, she added grasscloth wallpaper. Wood shelving in the kitchen and family room warms up the all-white space and wood beams in the hallway unite the first floor. “They wanted a beachy, sophisticated vibe,” says Davies.

Think Holistically
While Covid prompted the return of private spaces and some separation of rooms, many young families still want open-concept living space. This home’s kitchen, breakfast nook and family room are open to each other. Davies defined each space with area rugs and details that make a statement. She selected a soft, white rug in the family room and added custom wood beams to create a coffered ceiling above. The eating area is defined with an oversized blue pendant above the custom white oak table made by Davies’ workroom. She added custom pendants in the kitchen, painted the island and styled it with touches of blue, the family’s favorite color, which ties the open concept space together. Davies says she advises prospective clients to think holistically when they design their house. “Each room can have its own personality but because of my design process, we are able to look at it all together and make the house cohesive.”

Design in Layers
For many clients, the details give each space that wow factor that elevates their décor to a professional level. However, designing a home is challenging. Davies says she tells her clients they can take a break after the bones are installed like rugs, furniture and architectural elements, and then come back for the details. Says Davies: “The styling is such a part of the design but when we are doing it, it’s so overwhelming. I understand that they just need a break. We’ll take a break and a couple months later we’ll do the photo shoot and fill the shelves and add art. That last layer—that’s what really brings the personality into the room.”




