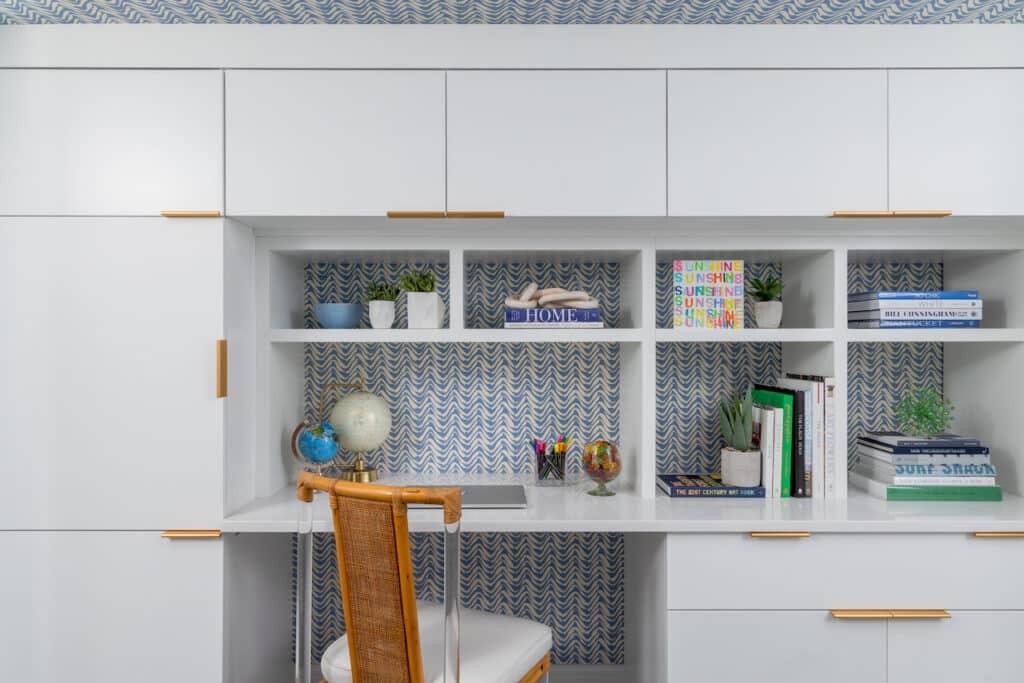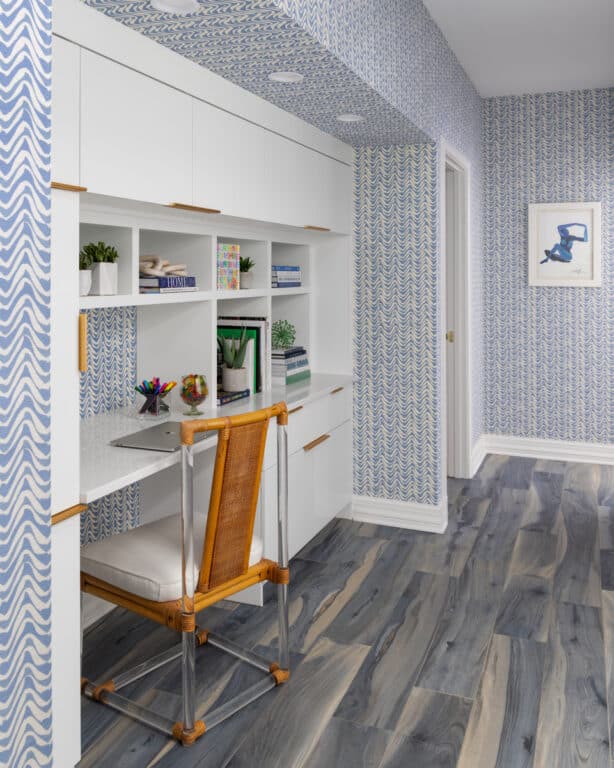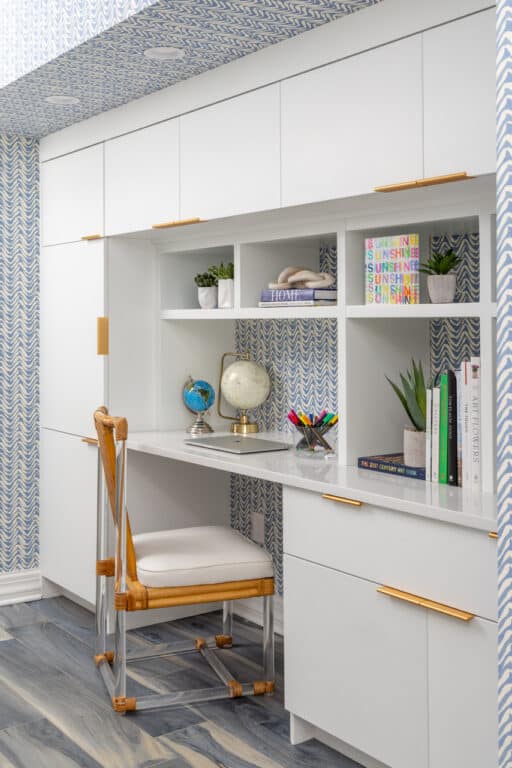Families everywhere, especially during the school year, learn quickly that workspace is a critical element of any home’s design. When one of her clients called on Shannon Murray Interiors in Rye, NY, to create a work zone where she and her children could keep organized, the eponymous designer called on three key design questions to get the job done. Murray says ask yourself these questions before creating any shared workspace at home.

1. Who is using the space?
“This desk space was a custom design I did for a young vibrant family with three girls,” says Murray. She knew the girls’ mother would primarily use the space, so they placed it in the heart of the home.
She designed custom cabinetry and MMF Woodworking executed her vision. “I knew I wanted to do a flat panel cabinet in order to keep the cabinetry sleek and clean and not to interfere with the movement in the wallpaper,” says Murray. “The space was nice and long, so it gave me lots of room to play with cabinetry sizes, drawers and cubbies.” She chose a playful wallpaper in blue—the client’s favorite color—by Peter Fasano, and custom gold finger pulls for hardware. The chair adds texture to the space and a point of interest. “This was an antique piece I found while at High Point Market,” says Murray.
2. What are they specifically using it for?
“This spot is now dedicated specifically for her to help keep the family organized.” The space is actually a nook in the wall with a soffit above, so it provided a perfect spot to build the desk and the wallpaper naturally wrapped over it to the ceiling. The desk being shared by four people, Murray wanted the cabinetry to house space for each of the three girls and their mother to store important papers and keep schoolwork and supplies handy and organized.


3. What do they want to store, and do we have a place for everything?
“Since it’s right off the mudroom and kitchen, they use it to house a family laptop, files for papers, supplies and a printer,” says Murray. Ideally, with any office space or storage space, the goal is to have a place for everything, to make it easier to keep everything in its place, she advises: “There is a neat cabinet assigned for each girl, so paperwork and items stay organized.”
Photo Credit: Kyle Caldwell



