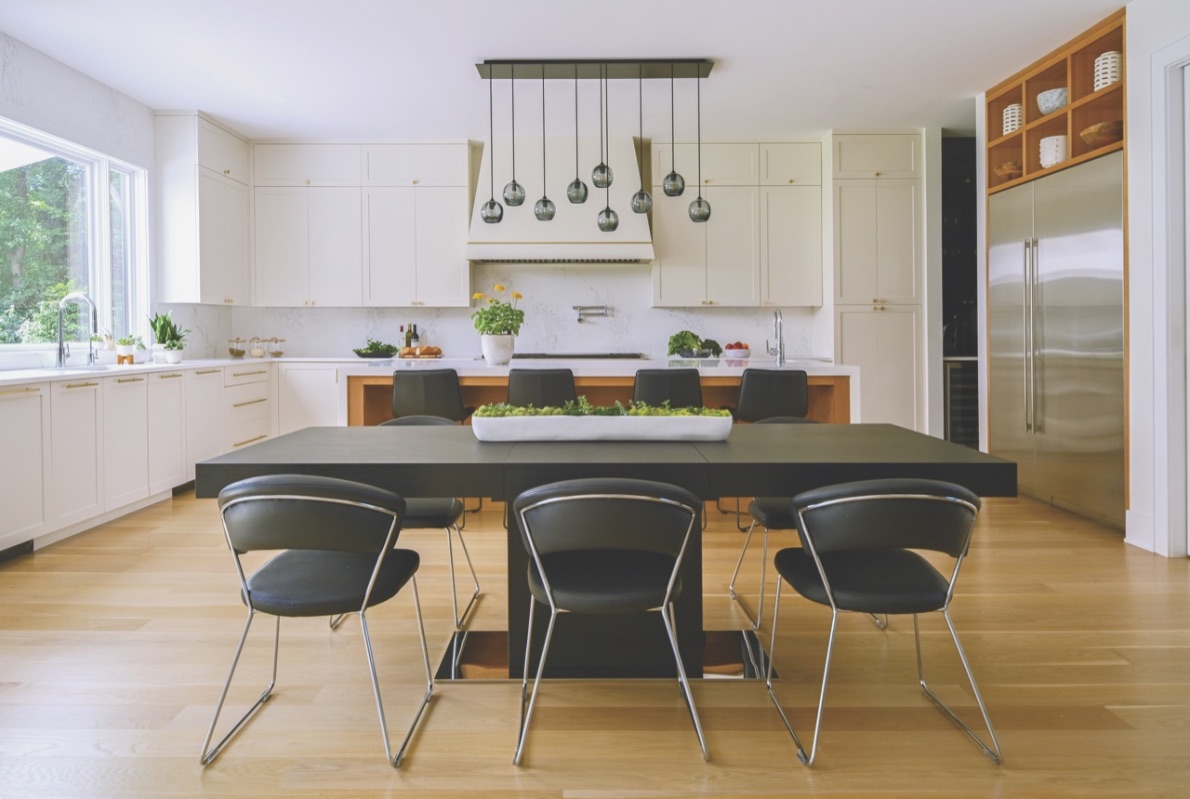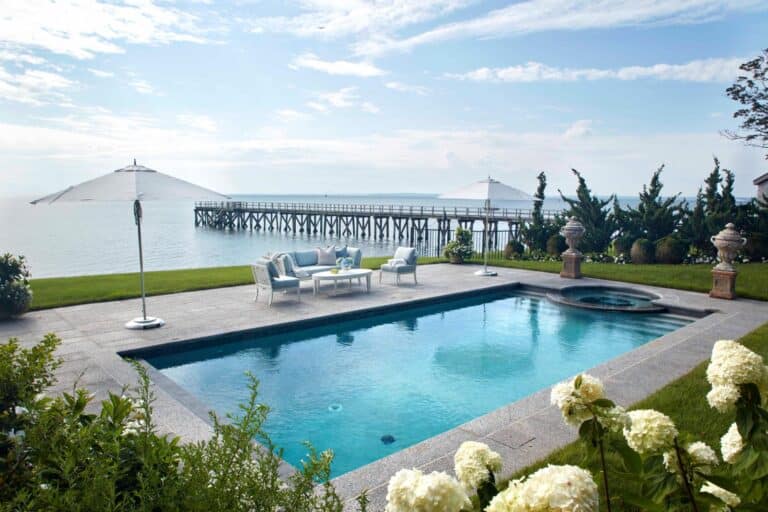WITH HOME MEANING SO MUCH MORE TO US IN TODAY’S WORLD, GIVING HOMAGE TO THE PLACE WE HANG OUR HAT HAS NEVER BEEN AS APPRECIATED. OUR 2022 CLASS OF DESIGN INNOVATORS TAKES CREATIVITY TO ANOTHER LEVEL WITH EXCEPTIONAL TASTE AND SENSIBILITY
Going Beyond Basic Black
SAGE & GINGER
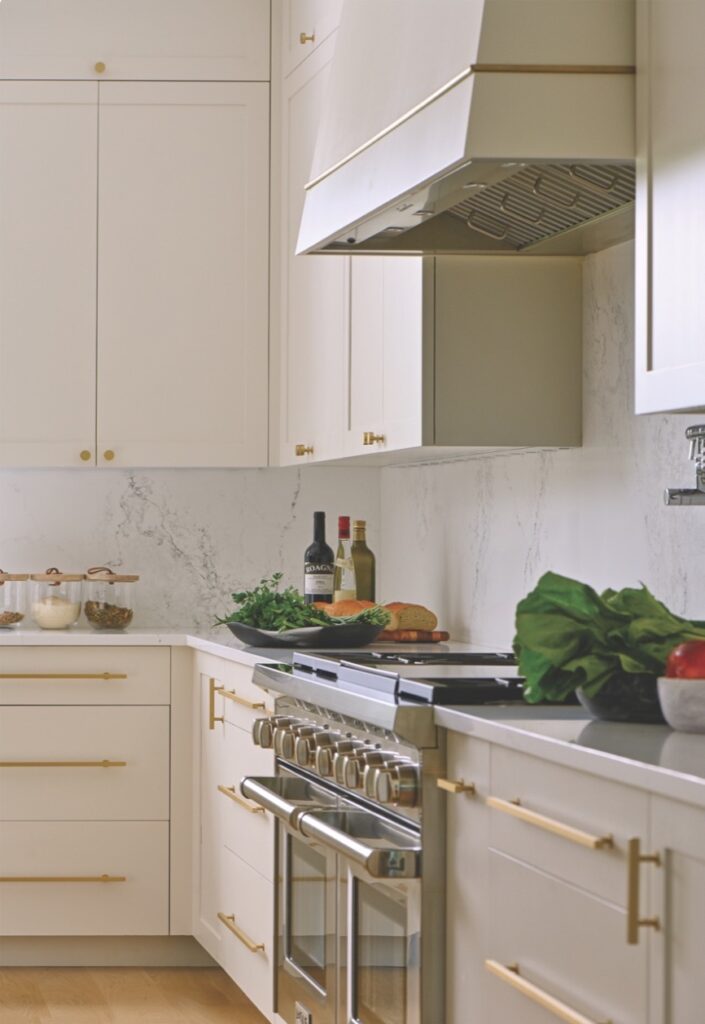
With a goal of making this Armonk, NY, kitchen functional for a family with young kids while also offering a distinct design feel, Emily Furhman of Sage & Ginger incorporated a number of special—and practical—elements. Among them are quartz countertops, and faux leather dining chairs and counter stools for easy clean up. “Aesthetically we opted for clean modern, minimalist lines, but added warmth by incor – porating a white oak island along with white oak accent cabinetry. Satin brass hardware adds to the warmth and the detail of satin brass on the hood softens and elevates the hood. A slab backsplash of the quartz runs up the wall further elevating the design,” she explains. “Our cabinets are not the typical Shaker style. We picture-framed each set of upper doors together, offering an understated simplicity and elegance.” And, of course, there are the black accents, which Furhman says is a nod to the black in the home’s dining room and butler’s pantry as well as a way to add contrast and drama in the kitchen. But the showstopper is the stunning John Pomp Studios optic marble cluster light fixture with hand-blown, sculpted glass crystal clusters in smoked glass over the island. “It anchors and illuminates the space without being overpowering,” she says. “All the elements work so well together to create a warm, inviting special space.”
Stress-Free Office Space
STEPHANIE RAPP INTERIORS
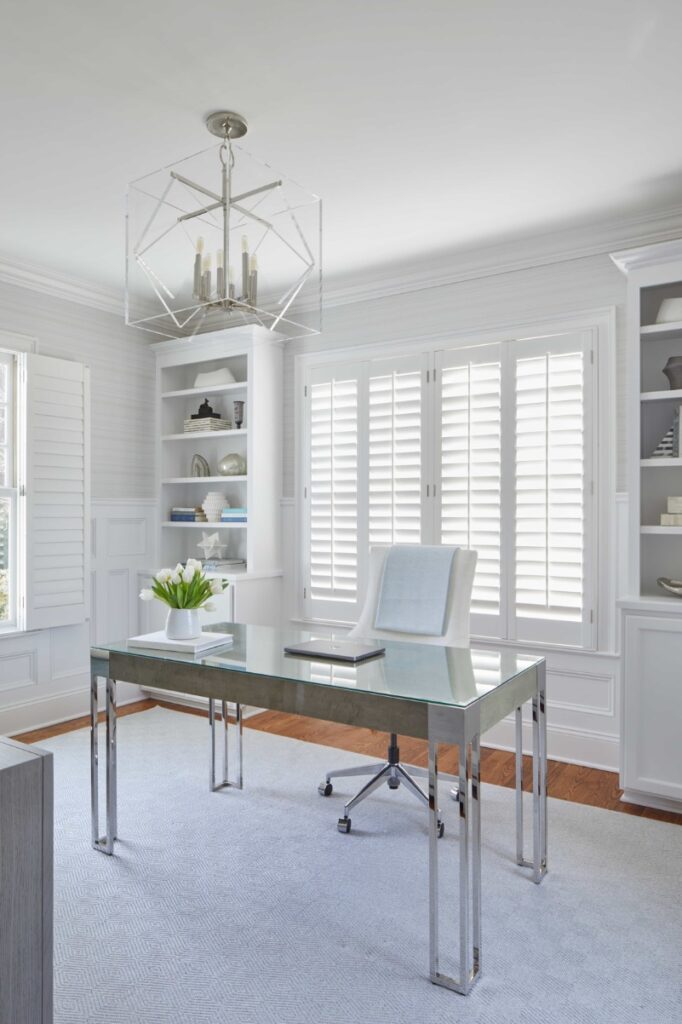
It isn’t often that walking into an office makes you feel lighter and more at ease, but designer Stephanie Rapp, principal at Stephanie Rapp Interiors, managed to create a space that does just that when she curated this clutter-free Westport, CT, home office. She used light and symmetry to define the space. A streamlined desk, custom built-ins and a chandelier combine with a soft color to create a sense of calm. “Oftentimes offices are jammed with too much stuff, and it feels overwhelming and stressful,” says Rapp. “With so much [being] digital these days, I was able to streamline this space to just the bare necessities, thus opening up the space and giving the mind more room to think and be inspired.”
Creative Use of Windows
BURR SALVATORE ARCHITECTS
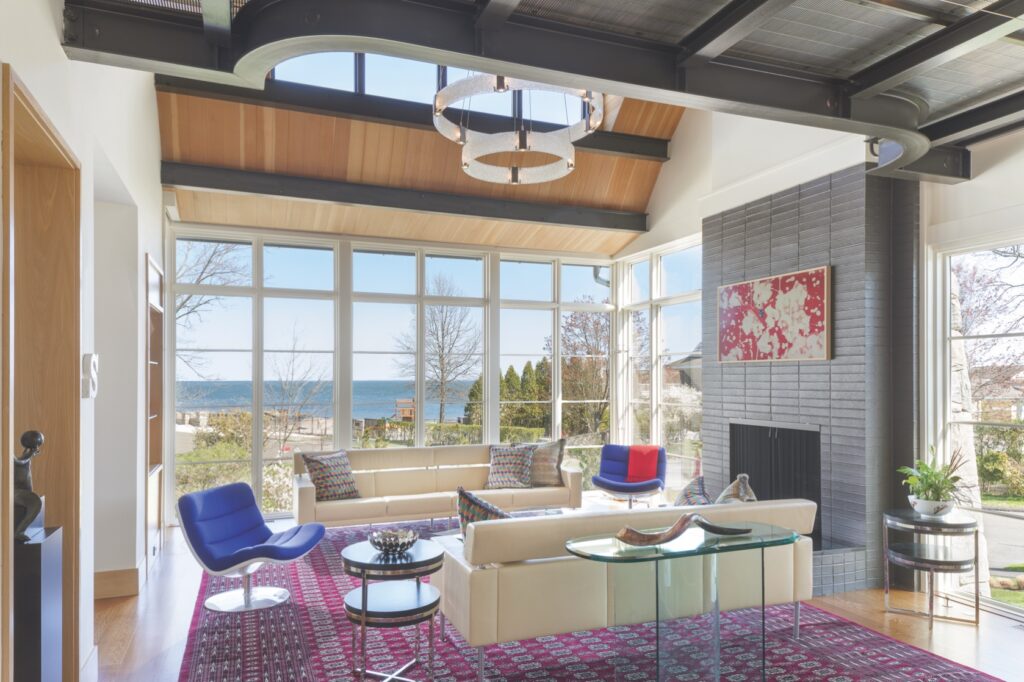
A waterfront home in a beachside community presented Burr Salvatore Architects, based in Darien, CT, with a tantalizing opportunity. They saw the possibilities of allowing the homeowners to modernize their house to their taste, while also maximizing their views of the water and making a small house feel larger. “The window selection, orientation and scale were a direct outcome of the site and the desire to optimize views of the sound beyond,” says Mary Burr, a principal of the firm. Floor-to-ceiling windows in the family room, skylights, and a staircase enveloped in glass all give a modern feel while serving a practical purpose. Because the home is set on a slope, designers were able to incorporate lots of glass without significant compromises to their privacy. “We tried to enhance the drama of the view by bringing the windows all the way to the floor, as if one were standing on a ship looking out to sea,” says Burr. In the stairwell, open treads and light gauge steel rails allow you to look right through to the outdoors and see from one floor to the other. Natural wood elements soften the modern look without distracting from the main focal point. “It’s all background to the views beyond,” adds Burr.
Blending Styles
BARRETT OSWALD DESIGNS
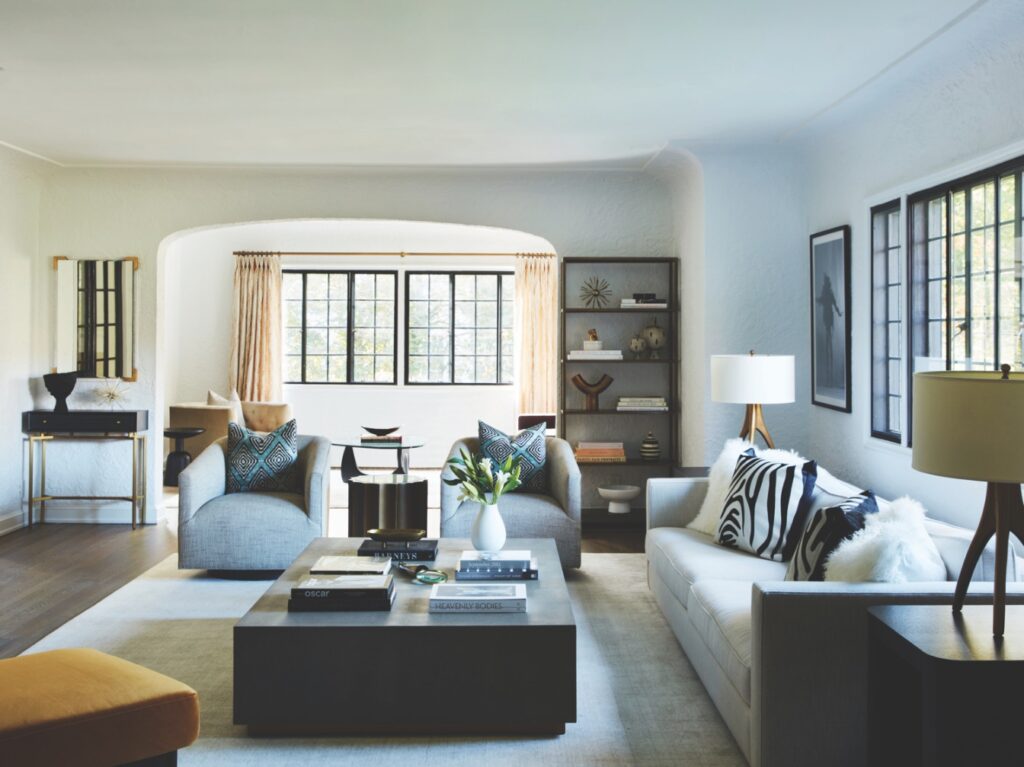
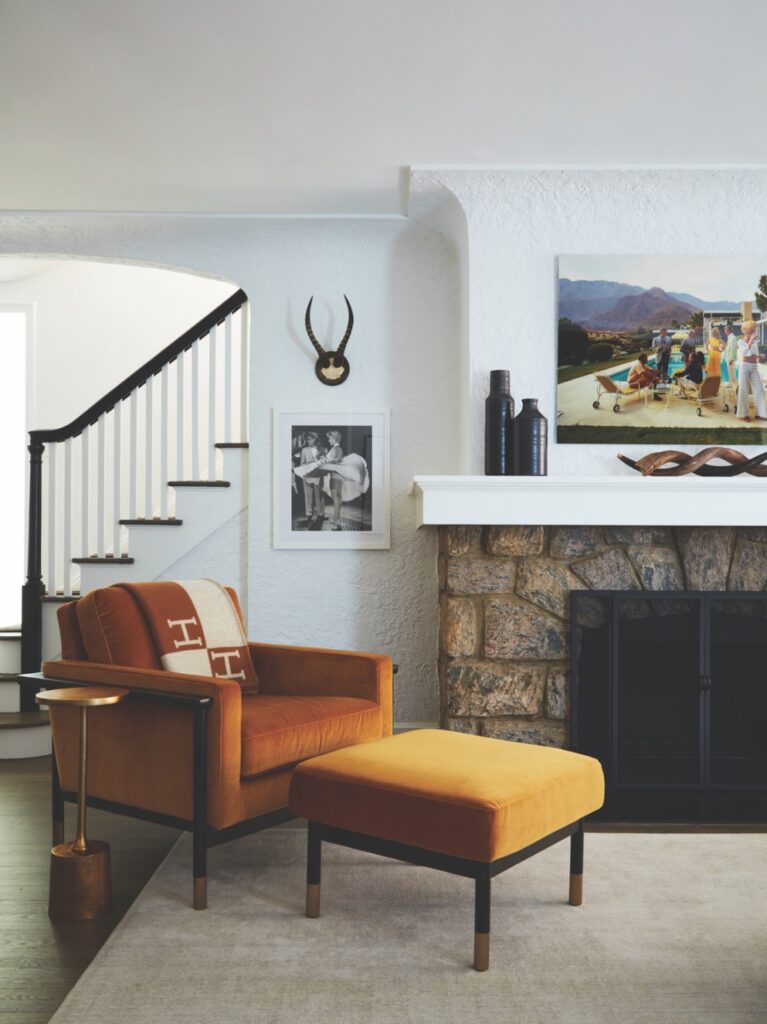
To create something innovative often requires thinking outside the box—and mixing styles, colors or patterns in ways that they haven’t always been used. It’s a skill that Barrett Oswald Designs shows off well in a recently designed Larchmont, NY, living room. “We had an ultimate vision in mind, so we trusted that along the way,” explains Oswald. “We recognized that although the textures and colors of the individual pieces may not seem to be obvious compliments, we knew they would come together in the final stage with carefully selected art and accessories.” The goal was to make the home more contemporary while respecting the architectural integrity. “Our client’s eclectic taste allowed us to bring a colorful and cool aesthetic to play against the more traditional features, like the original iron clad windows and stunning stone fireplace,” she says. Her favorite piece? “The marigold velvet chair is a real stunner,” she notes
Bringing the Outdoors In
GRANOFF ARCHITECTS
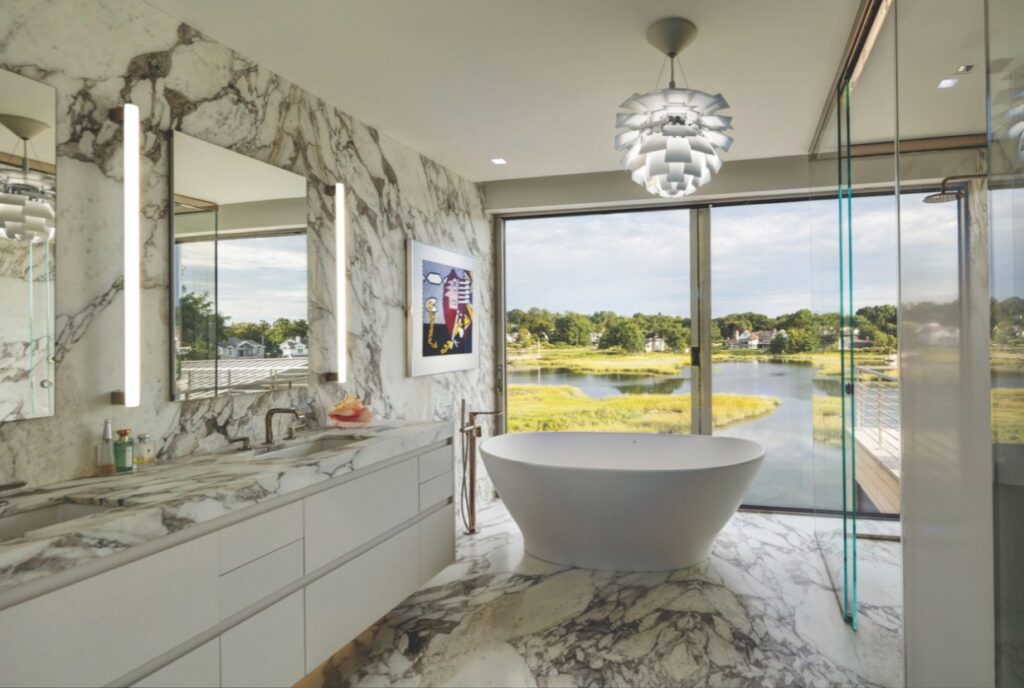
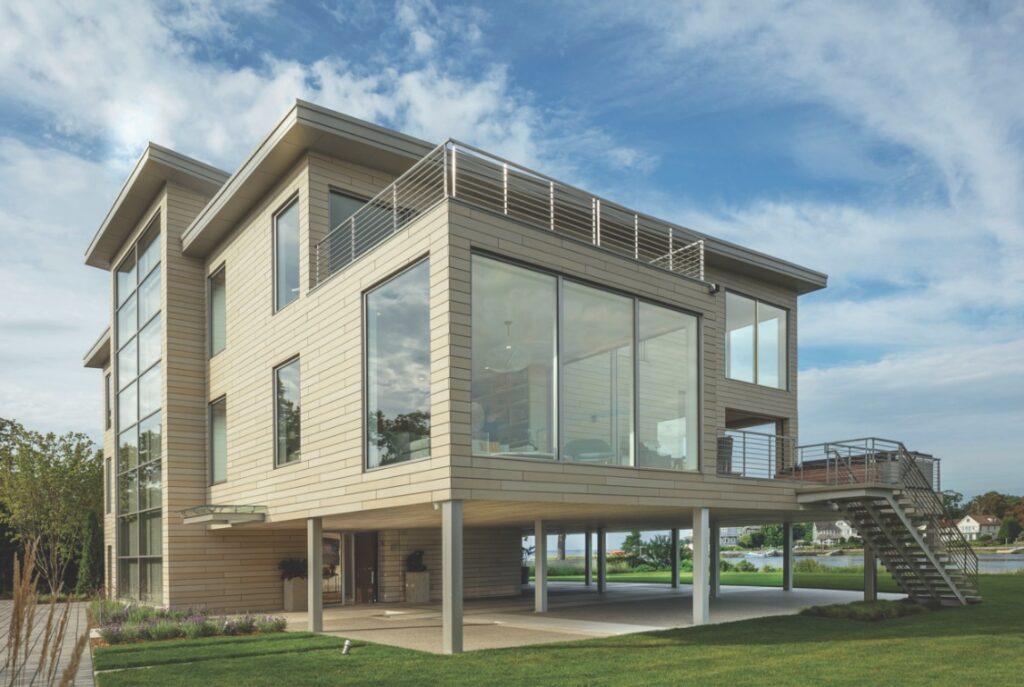
With its stunning location overlooking the water on Greenwich Cove in Old Greenwich, CT, the homeowners wanted “to create the perfect ‘empty nester’ home and take advantage of the spectacular waterfront site,” as Rich Granoff of Granoff Architects in Greenwich, CT, explains. And the firm was able to do just that, designing a home that offers up water views from every room. “The use of oversize sliding glass doors in every room creates a seamless indoor/outdoor connection,” he explains. Outside, they also used “oko skin” siding—an Austrian siding that Granoff notes is not only beautiful, but also needs minimal maintenance. Inside, Granoff incorporated several stand-out elements, including a glass elevator surrounded by a floating steel-and-wood staircase, a wine wall and a 36-foot-tall beaded curtain at the top of the stairs.
Multi-Use Pool House
CARDELLO ARCHITECTS
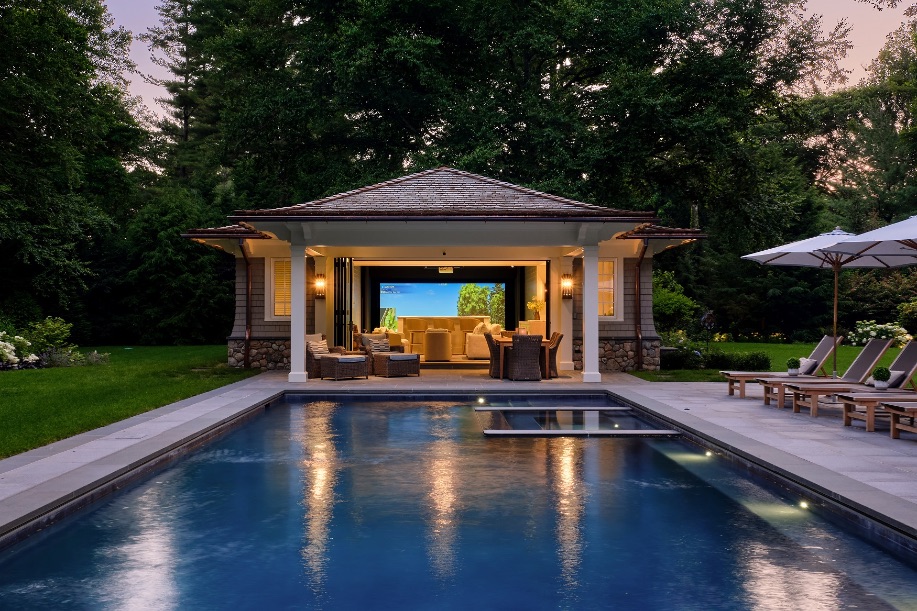
When your clients have a specific use (or a few) in mind, and a specific space to put it, coming up with a design that both looks great and works well can be challenging. But architects at Cardello Architects teamed up with pros from Hobbs Inc., Christine Dahl Interior Design and About Golf for a pool house that ties seamlessly to the existing house and contains all the recreation they had in mind. Fitting this accessory building on a corner lot took some out-of-the-box thinking. “Since the golf simulator was such a vital part of the program, our design needed to accommodate the ceiling height needed for that activity,” says Deandra Nevin, senior project manager at Cardello. Rather than raise the roof, which would make for a pool house that would look too tall in comparison to the main house, they “sank” the simulator portion of the structure to allow for a proper swing. The pool house opens to a well-proportioned outdoor pool and patio. “Our clients love to entertain and host, so we designed the space to be a hub of recreation and leisure, just a short stroll from their custom home,” she adds.
An Outdoor Oasis
ROUGHAN INTERIORS
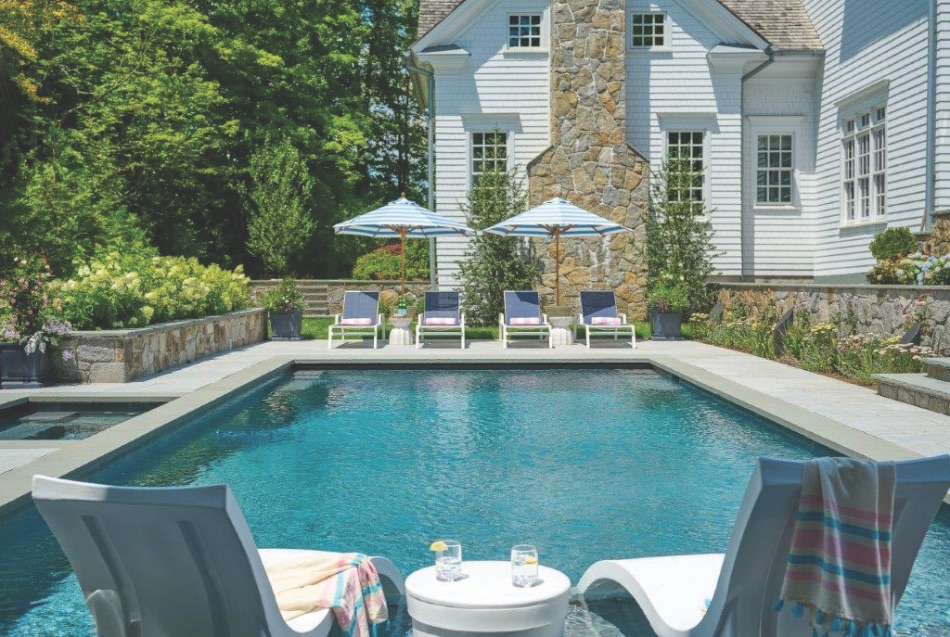
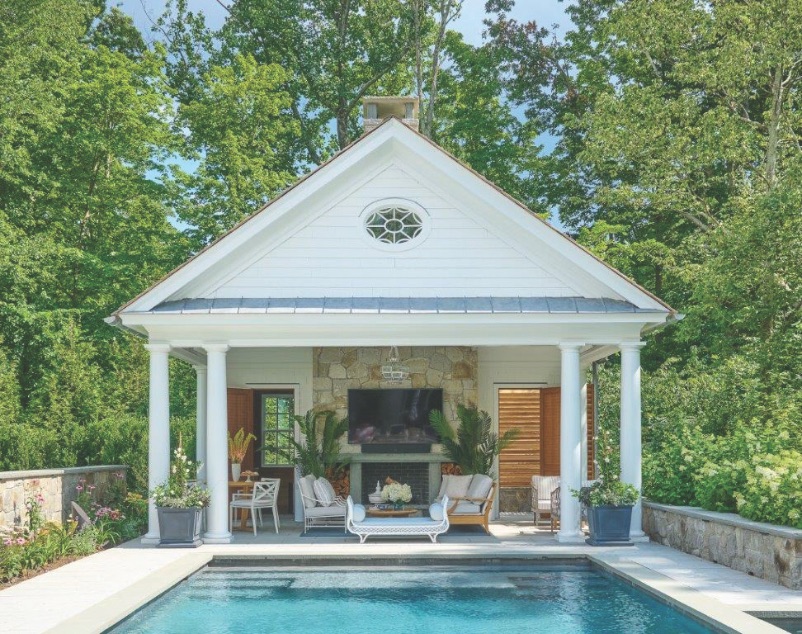
Covid-19 may have pushed outdoor spaces even further up the must-have list, but pandemic or not, there’s no doubt that an innovative outdoor area adds a magical element to a home. That’s the case in the backyard of this New Canaan, CT, home, with its multiple dining and lounging areas and pool. “[The client] wanted a pool house that was livable for their young family and fit in with the home’s overall aesthetic,” says Christina Roughan of Roughan Interiors, who designed the outdoor space. Creating that cohesiveness and ensuring the elements could withstand the elements were also key considerations. “The teak kitchen, bathroom and outdoor shower with stone walls-as-accents really work well together,” she explains. “These materials are incredibly durable and last over time. Our winters can get so bad, so we want longevity with outdoor dwellings.” The colors, including the blue with the soft corals and pinks, also offer a relaxed-yet-sophisticated vibe. “One house guest raved that they felt the back was a perfect combination between Nantucket and Monaco,” says Roughan, “Can you receive a better compliment than that?”
Making a Colorful Impact
SHANNON MURRAY INTERIORS
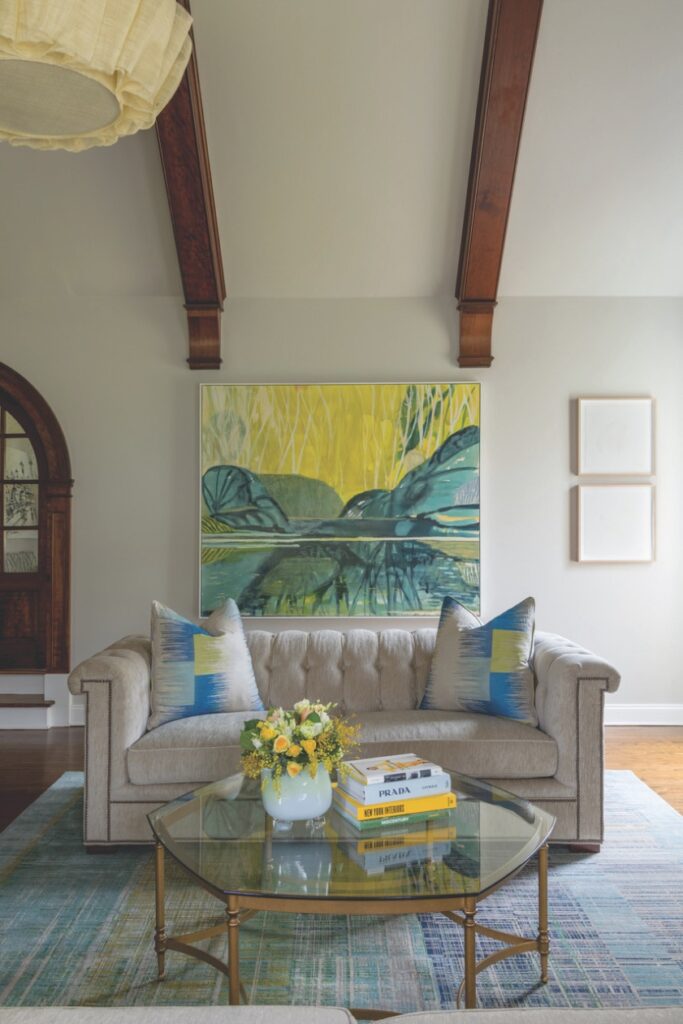
Art and color can be truly transformative— and this Rye, NY, living room illustrates that well. “Color was super important in this grand space,” says Shannon Murray Petruzello of Shannon Murray Interiors, who designed the room. “The artwork and textiles really needed to marry to give it the impactful punch. And the handmade center chandelier with its organic feel, fully made from banana fibers, creates a sculptural focal point.” The pops of color, including blues, yellows, and greens, help keep the room lively and complement the client’s personality, as Murray Petruzello explains, while the high-end furniture and performance fabrics make it easy to maintain for a family with young kids and a dog. “The family wanted a space where they can entertain, play games, work, read and truly live without worry,” she explains. “My personal favorite has to be the small avocado love seat,” says Murray Petruzello. “I just love this small nook in the corner of the room. A perfect spot for a cocktail or cup of tea and a book. The color makes such an impact
Laidback Luxury
CLARITY HOME INTERIORS
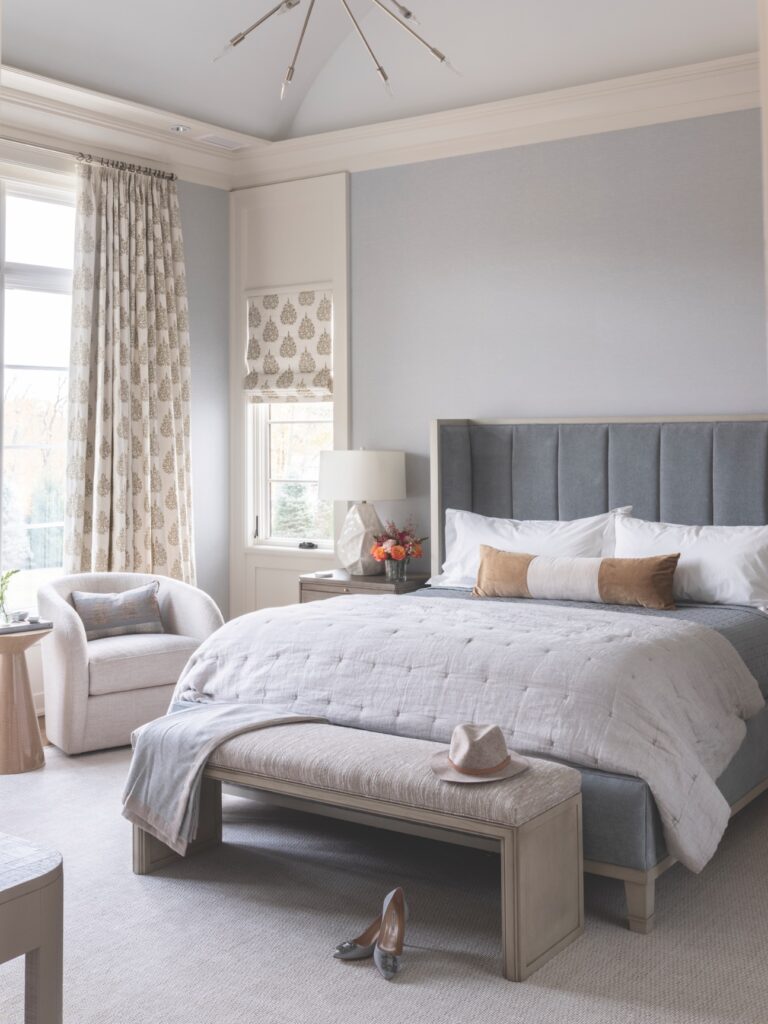
After renting in Connecticut at the start of the pandemic, the homeowner of this Greenwich property quickly knew the family wanted to call the area home. They settled on this close-to-town house and tasked Clarity Home Interiors with creating a design that was fresh and inviting, while keeping the space functional for their growing family. They also wanted to ensure that though the home is on a grand scale (there are walls of 10-foot windows and doors, along with marble fireplaces) that the interiors offer a relaxed and approachable feel, says Amy Zolin, designer and principal of Clarity. They achieved this throughout the house, including in the primary bedroom. “The bed is a mix of wood and luxurious fabric by Holly Hunt on a stately high headboard with channel back,” explains Zolin. “It is complemented by a bench and a pair of swivel chairs. And the soft neutral wood tones make the room feel balanced between comfort and luxury.” Custom features are prominent in the room, including the cream and beige-toned linen curtain, stone mantel, and soft wool flatweave rug, which Zolin says, “feels like slippers when your feet hit the ground.” Rounding out the room’s peaceful vibe is the sitting area which, Zolin says, is reminiscent of a spa lounge with two custom lounge chairs facing the grounds where the children play soccer.
Inspiring Children’s Room
LULU HOME
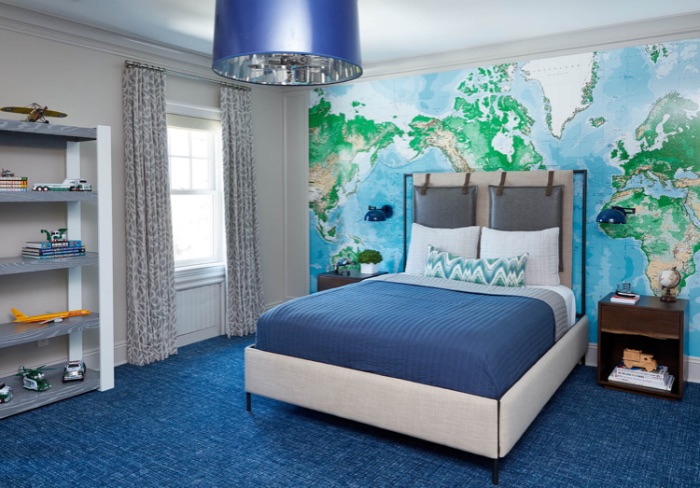
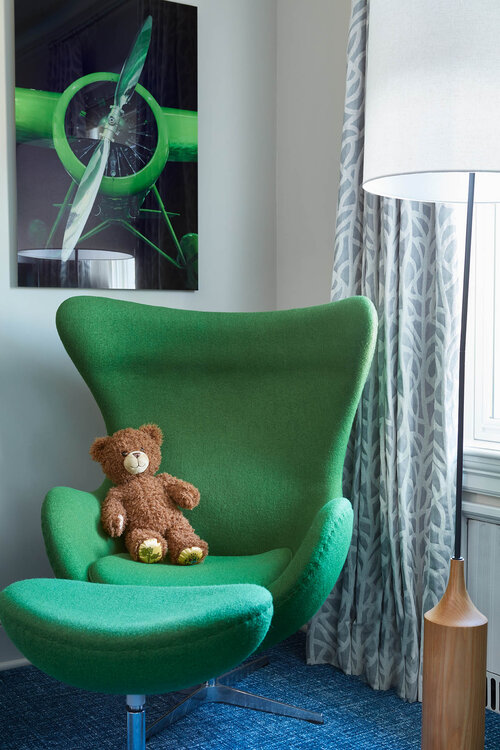
Alana Irwin and Cami Luppino of Lulu Home spend a lot of time with their clients dissecting how they live and function in their homes. “Boys’ rooms can be a little tricky because they often just want cars or trains, which will be a short-lived phase,” says Irwin. “We try to dive deeper to find out what really makes them smile.” So, when they learned of their little client’s love of aviation, it was all they needed to get inspired for designing his bedroom. “We came up with the idea of playing off the world map for him to dream of all the places he will go.” The team chose fun colors like a bright green chair, and put a world map on the wall in blues and greens, but kept furniture, like the bed, desk and bookshelves, timeless so he wouldn’t “outgrow” the room too quickly.
Unification of Form and Function
LARA MICHELLE BEAUTIFUL INTERIORS, INC
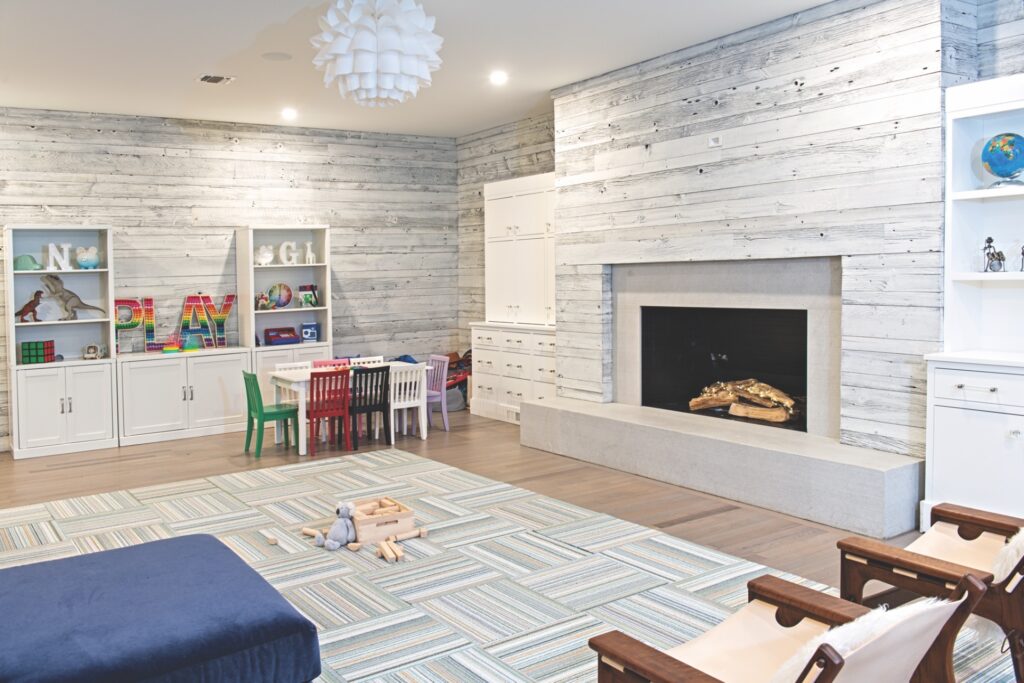
We all have those dark unused spaces in our house that we don’t know what to do with. Lara Michelle of Rye Brook, NY-based Lara Michelle Beautiful Interiors Inc., helped one family create a bright and inspirational playroom that doubles as home office storage space, using some ingenuity and design sense. Step one was to flood the room with light. Michelle added six more LED high hats and a playful ceiling light fixture to brighten the room. Next, she white washed the wood paneling and restained the floors to a light gray wash to brighten up the rest of the room. For storage, she designed bright white built-ins with lots of drawers and closed cabinets to hide toys, art supplies and office supplies. A navy velvet sofa and leather side chairs provide comfortable seating and a table and chairs gives Mom and Dad space to work while the kids play. “The multi-colored striped area rug and throw pillows add an additional pop and round out all the colors in the room,” says Michelle. Obviously missing from her design: a TV. “The clients felt strongly about not putting a TV in this play/office space,” says Michelle. “They wanted their kids’ imaginations to run free without the distraction of screens.”
Dynamic Dressing Room
CALIFORNIA CLOSETS CONNECTICUT
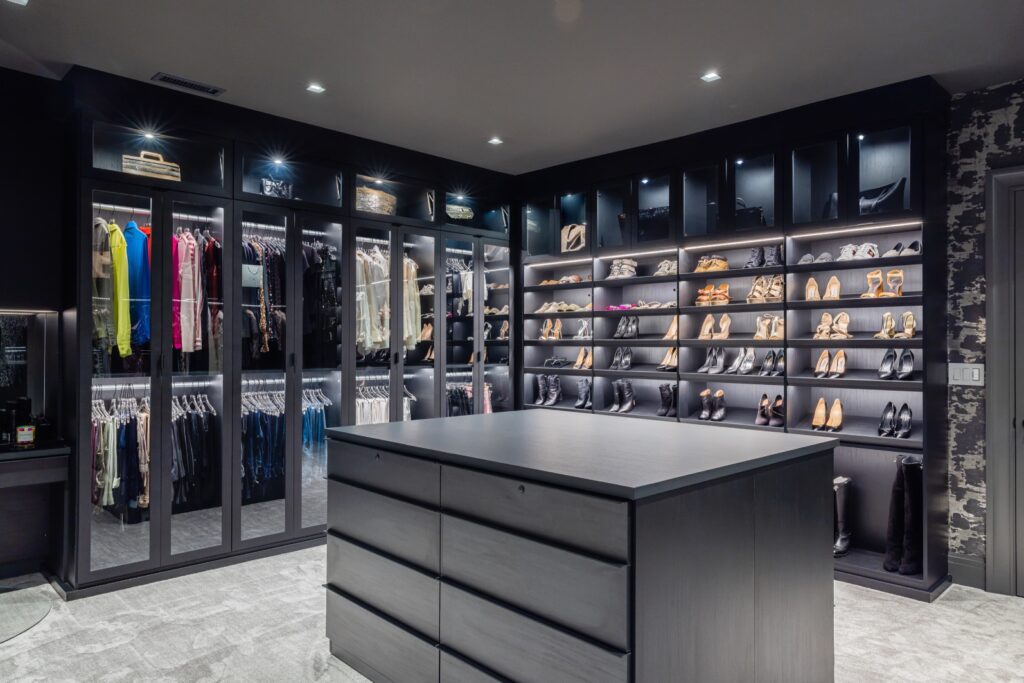
“My client is young, chic and has a great sense of style and her dressing room is a reflection of her,” says Mary Jo Fornshell, a designer with California Closets, the company behind the design, build and install of this dressing room in a New Canaan, CT, home. “She wanted 18the space to be a place to escape to from her hectic life, where she could focus on getting ready for her day; a sanctuary as much as a highly functioning dressing room.” To achieve this, Fornshell and the team kept the layout simple and grouped like pieces together, adding in glass doors for interest and organization. “The black finish made the space feel more sophisticated and is a great backdrop to clothing and accessories,” she explains. The strategic use of both lighting and mirrors help to elevate the space as well. “I normally like to place the mirrors adjacent to or opposite of any windows to help bounce the light around the room but in this room, I personally love how their placement reflects the beautiful shoe/handbag wall that you would not otherwise see until you walked into the room,” says Fornshell.
Linking Past and Present
PRUDENCE BAILEY HOME AND DESIGN
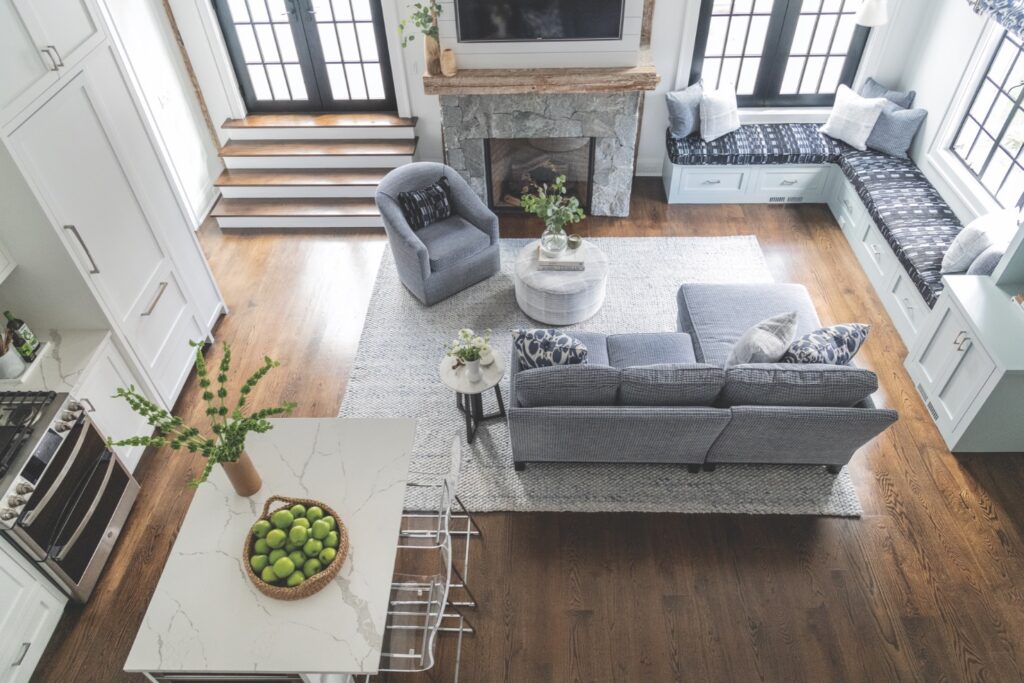
In some ways, designing a guest house adds a few more layers of challenge than the main residence itself. Designing for a small space with a color palette that pleases potential guests and coordinates with the house while having its own personality isn’t easy. Prudence Bailey of Prudence Home and Design based in New Canaan, CT, managed to check all the boxes when she went to work on this adorable north cottage in Westport, CT. The 1,000-square-foot historic 1929 guest house was completely transformed through a gut renovation. “As it is a cottage, every inch has meaning and value so it was essential that you should be drawn into the space from the moment you entered, whether through the front door or the garage,” says Bailey. She chose a color scheme of deep blue and white—a crisp, clean compliment to the natural materials she used throughout. Black iron French doors flank the fireplace, which has a shiplap surround and a mantle created from the original wood of the home. Stone details give the cottage more charm. A built-in window seat with storage below serves as a reading—or dining—nook. Original bricks, all dating back to 1929, were used as flooring in the mudroom. “I like to create tension between the past and present in a way that punctuates the space,” adds Bailey.
Backyard Retreat
HOFFMAN LANDSCAPES
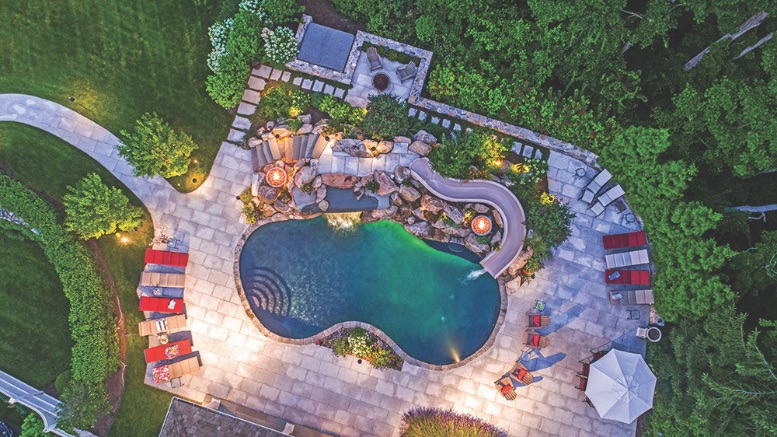
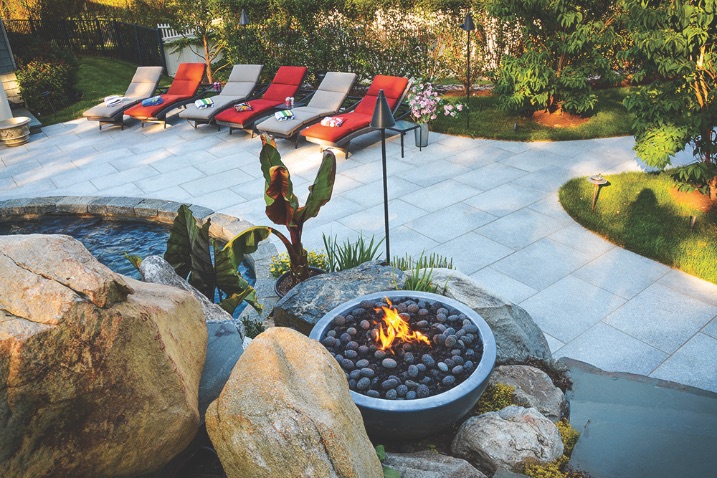
When a client wanted to update the existing pool and outdoor area of their Weston, CT, home to give it more of a resort feel, Hoffman Landscapes pulled out all the stops. “We were able to accomplish that by utilizing some plantings to make the area more secluded from the home, adding the waterslide and waterfall, and incorporating artistic lighting and audio features into the design,” says landscape architect Matthew Biron, the designer on the project, who worked closely with both the homeowner and the team, led by construction foreman Brendan Begnal. They handpicked each boulder in the rock wall—a favorite feature of Biron’s—and converted the pool’s spa area into a grotto, adding in both its own lighting and submerged seating, which transformed the area, says Biron. The landscaping also contributed to the overall atmosphere of the project. “To add to the resort-type theme of this environment, we incorporated a lot of tropical plant material in addition to plantings that would provide rotating seasonal color,” says Biron. “The array of plant life we used has been a great attractor for butterfly visitors which is always a pretty great perk!”
Designing in Place
MAR SILVER
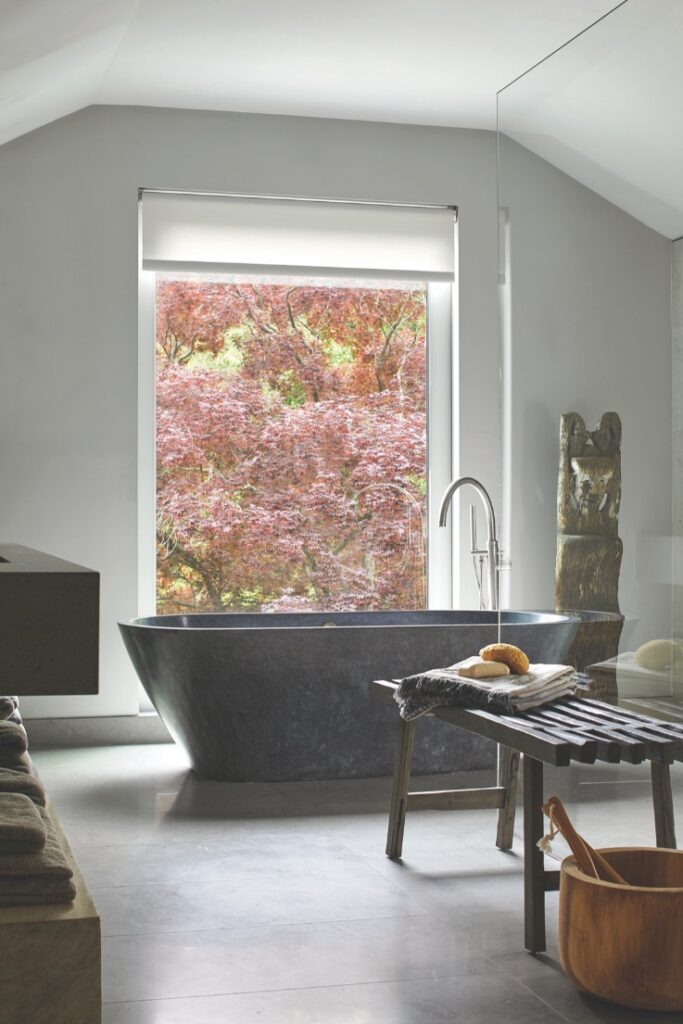
“At the core of my design process is a reverence for architecture and form, and a belief that the best interior designs utilize the interplay of space, scale, light and natural elements,” says Mar Silver. “I always try to create a home that exudes warmth and originality.” Her recent renovation of her own Westport home is a fine example not only of her design philosophy but also her ability to draw inspiration from the existing landscape and architecture. While she brought the home down to the studs, she kept the original fireplace and chimney, and it provided the foundation for honoring the pre-existing farmhouse while modernizing the space. Upstairs, the minimalist primary bathroom centers around the gorgeous maple tree outside, her favorite on the property. “I wanted to capitalize on its beauty,” adds Silver, whose design grew from there. Volcanic stone sink and tub as well as limestone and natural wood expand on the notion of bringing nature indoors. “The long sink against the wall, the mirror that reflects the tree from the floor to ceiling window, the walk-in shower with the seamless entry, the glass, all of these design elements were intentional to create a serene and tranquil space.” The final piece: a statue from the Mar Silver Collection.
