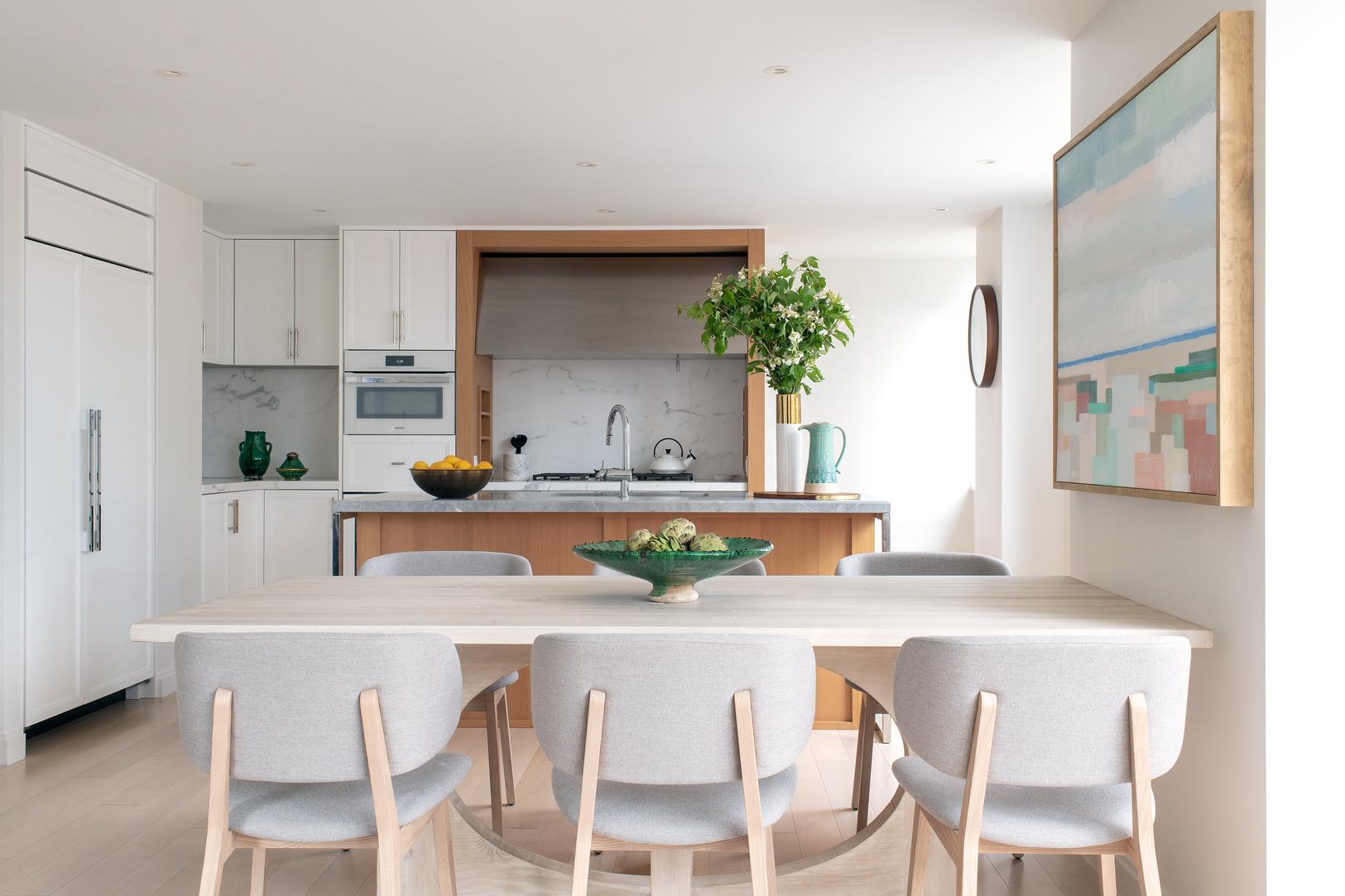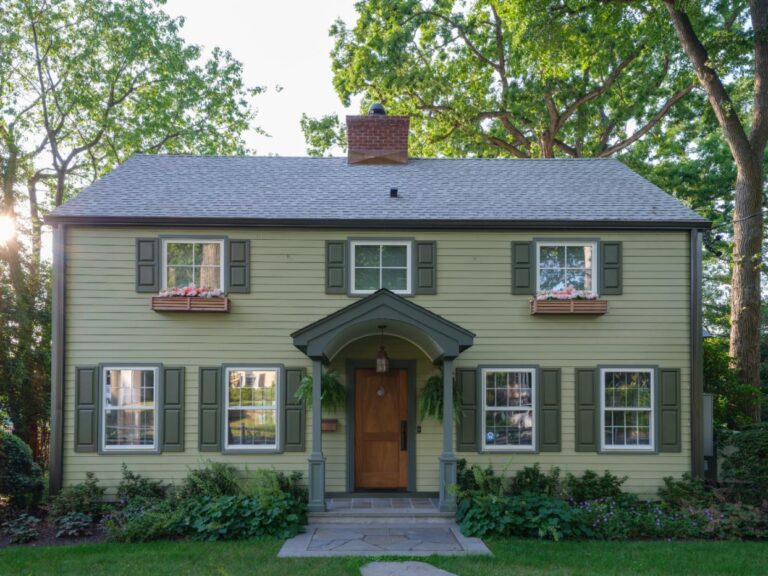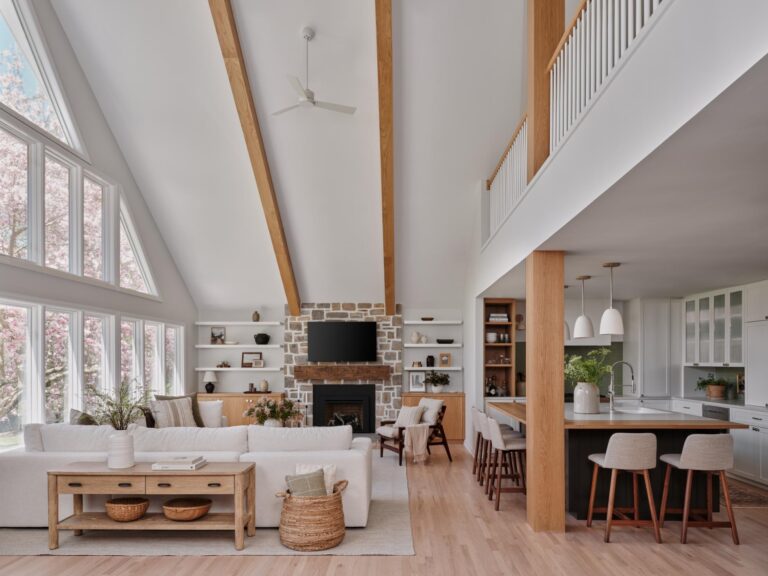Perched above the Hudson River, this Battery Park duplex had a lot of potential. An open layout with a true New York entryway and two floors is a rare find in Manhattan. But the home needed some work. The homeowners, a couple with two small children, called on Hillary Cohen of HCO Interiors, a full-service interior design firm serving the tri-state area, to breathe new life into the old space, make it family friendly and minimize noise coming from the hallway. They gave Cohen lots of room to play and as a result, she designed a space that reflected the family’s personality and celebrated the apartment’s gorgeous views and coveted entryway.
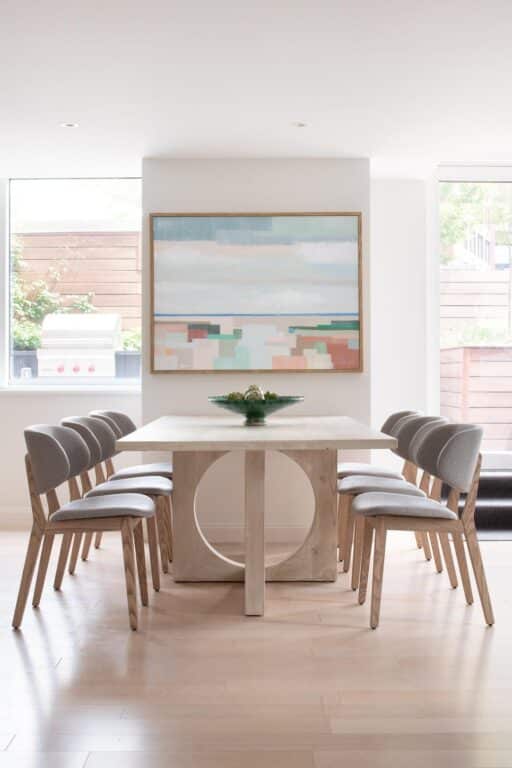
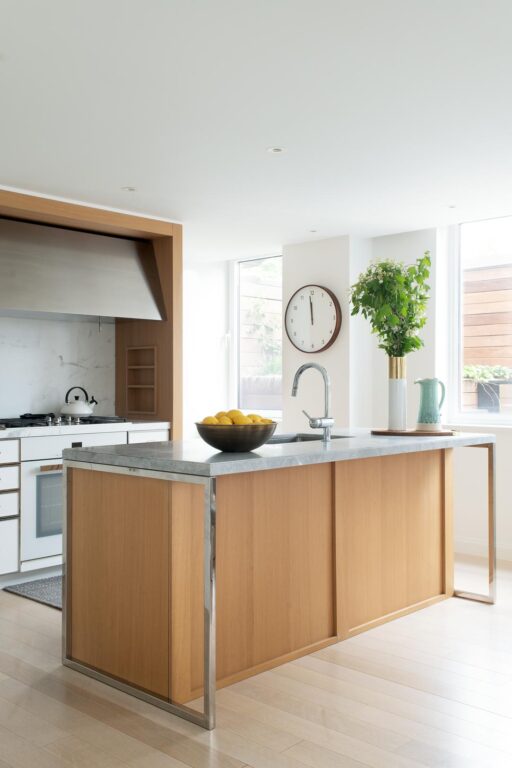
Know the Rules, Then Break Them
“I think my designs have a unique balance of bright, happy colors and sophistication,” says Cohen. So how did she balance form and function for this family of four? First, she decided what design rules applied for this space and which ones needed to be broken. “Rules are great guidelines, but I think the architecture and context of the space truly determine what rules apply,” says Cohen. For instance, it’s important in an open concept apartment to define each area of use, so rather than do a large rectangular rug in the living room, she had one cut to a smaller oval. “Although this is unusual, it really helped to define the living area and soften a space that is so rectangular,” added Cohen.
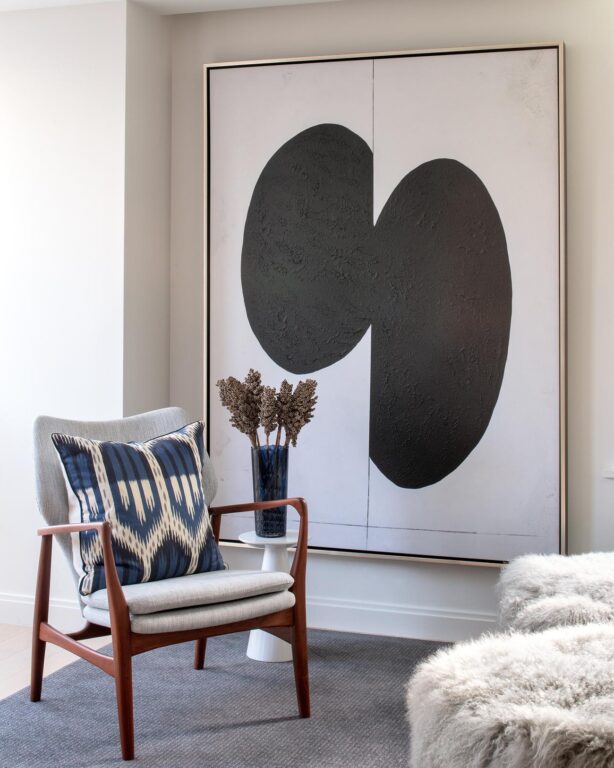
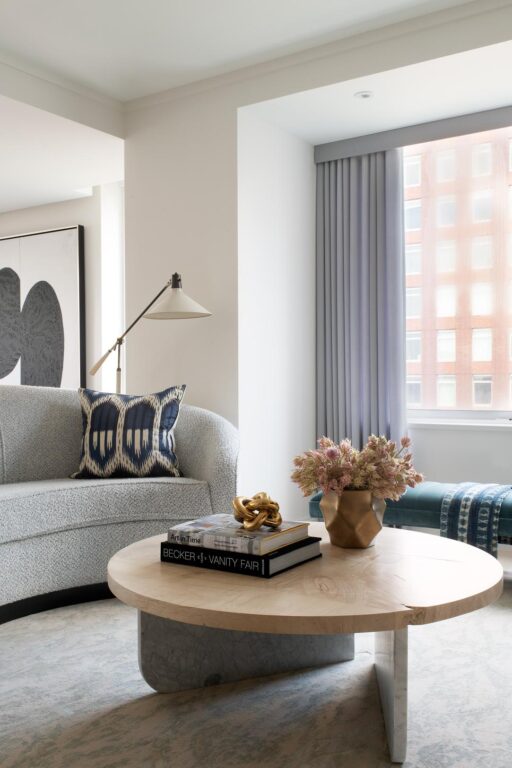
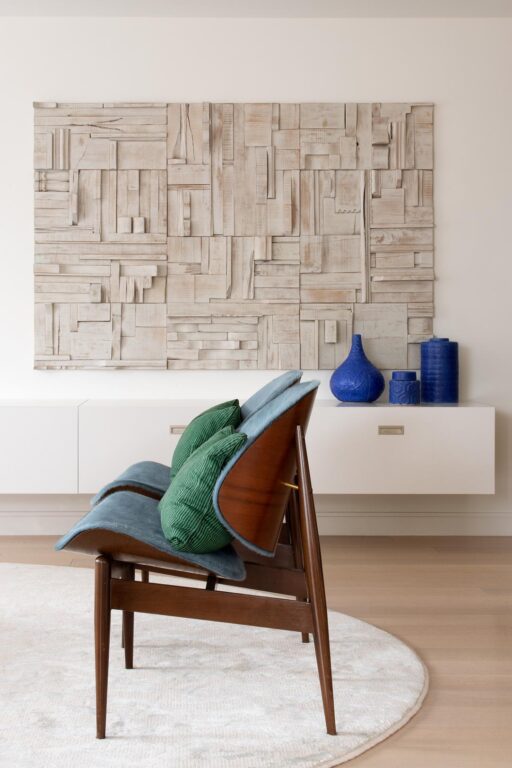
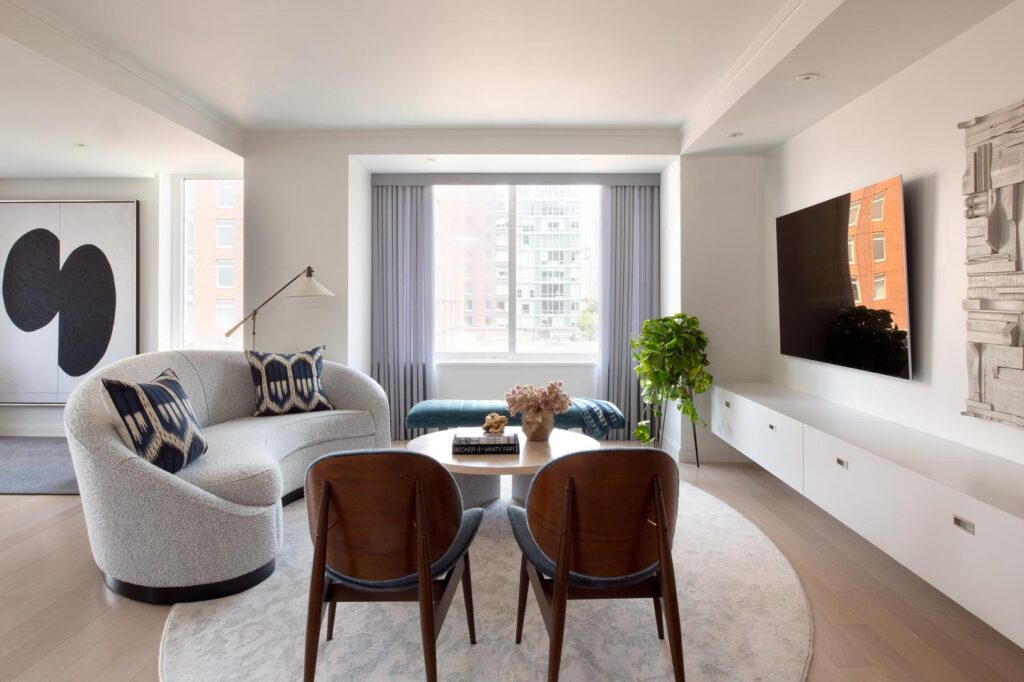
A Separate Piece
Breaking up the space for various purposes was most obvious in the entry way. The family’s coveted and rare entry space by the front door was a unique opportunity to add character as well as provide a little extra buffer to hallway noise. Cohen added glass panel architectural doors to separate it from the main living space. She wallpapered the entry and added a striking starburst mirror for a quick check as you’re coming and going.
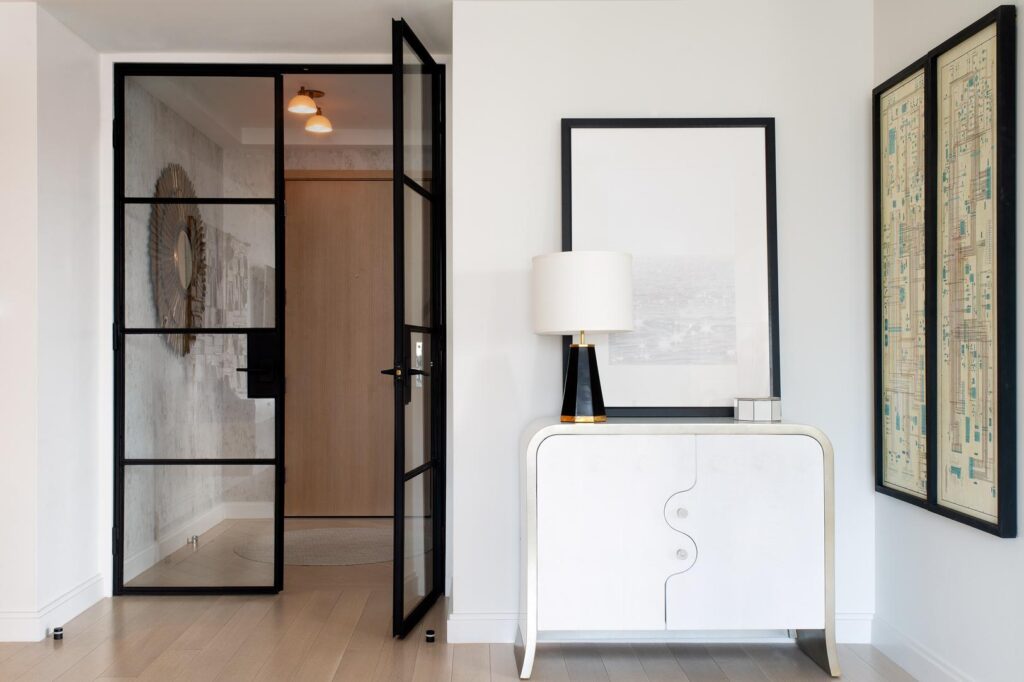
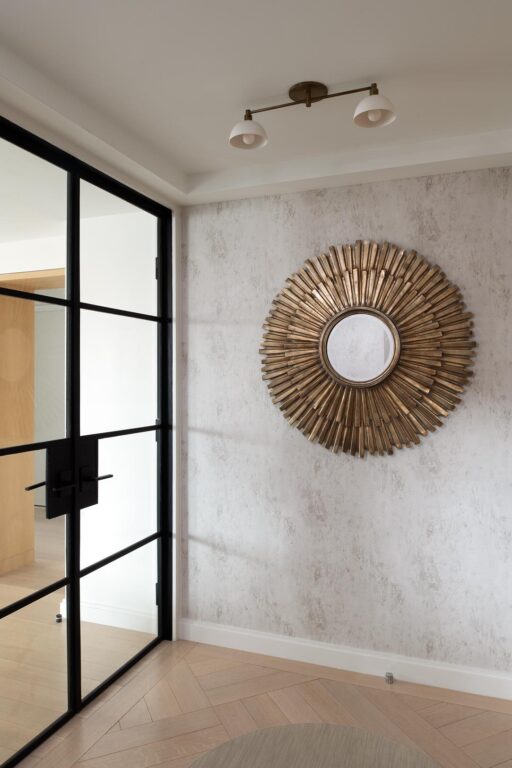
Soothing Escape
The primary bedroom “has the best view in the home,” says Cohen. So, she played up the views of the Hudson River by selecting a palette of calming blues and grays that mirror the exterior landscape. The rug has an abstract pattern reminiscent of waves. “We wanted this to be a retreat, a relaxing space that felt seamless,” says Cohen. “We found a beautiful grass cloth from Phillip Jeffries that had a very subtle metallic ground to it and added wall-to-wall carpeting, so the room felt very warm, welcoming and, most importantly, comfortable.”
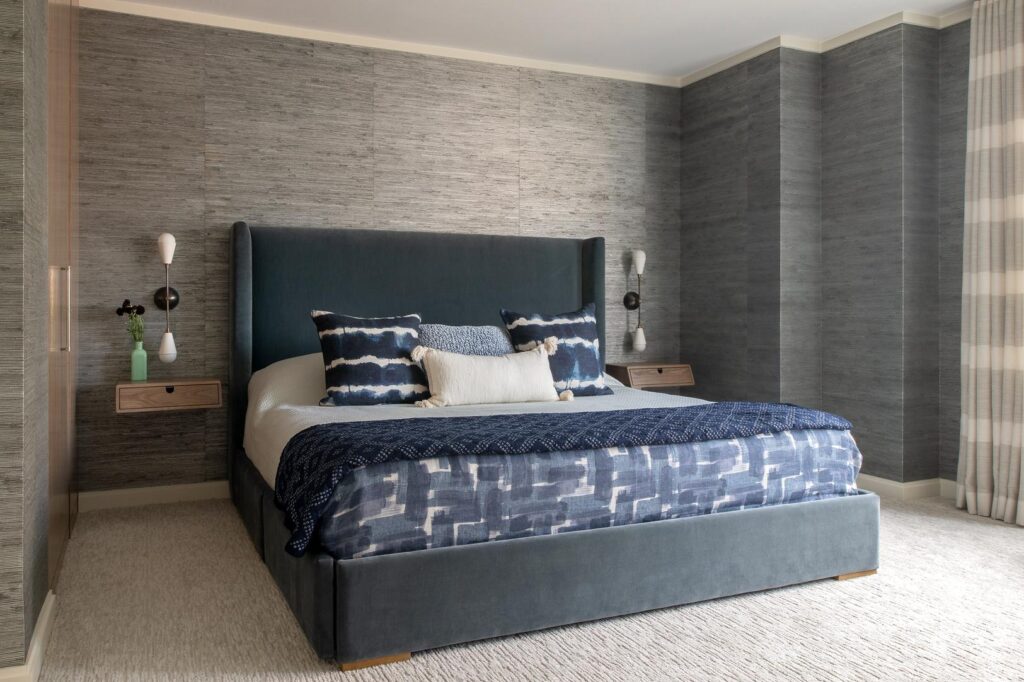
Personality Punch
Cohen worked with the homeowners to select all the art for the home as well. Each piece helps define the area of use in the open layout and give the home a sense of the family’s playful personality. From mixed media and abstracts to maps, photographs and sculptures, each one adds color and depth and texture to the rooms. The art, for example the large black and white piece behind the sofa, also serves as a bit of a distraction from life’s necessary day-to-day messes when you are living with a family.
Nowhere is personality more apparent than in the children’s spaces. The first-floor combination guest room and playroom includes a bright blue rug to dampen noise for the neighbors, rounded corners on the furniture and storage for games and toys. The older child’s bedroom has a bright orange cozy rocker for reading and a trundle for sleepovers. In the nursery a soft peachy pink pairs beautifully with creams and golds. But the children were considered even in the main living spaces.
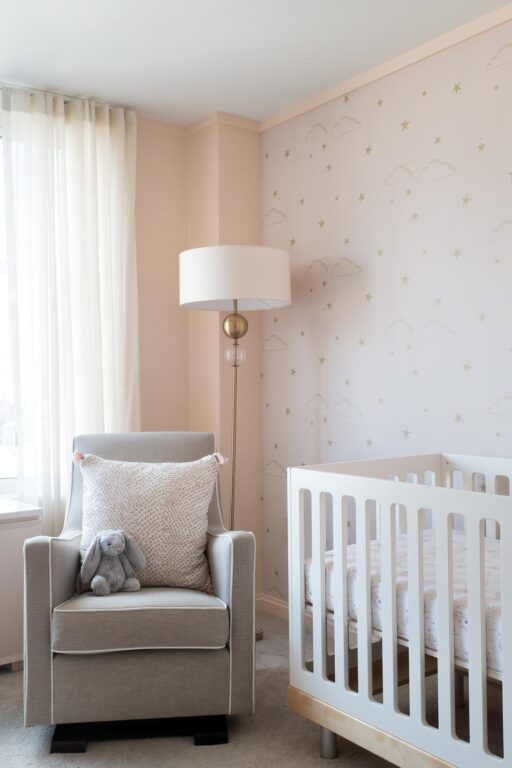
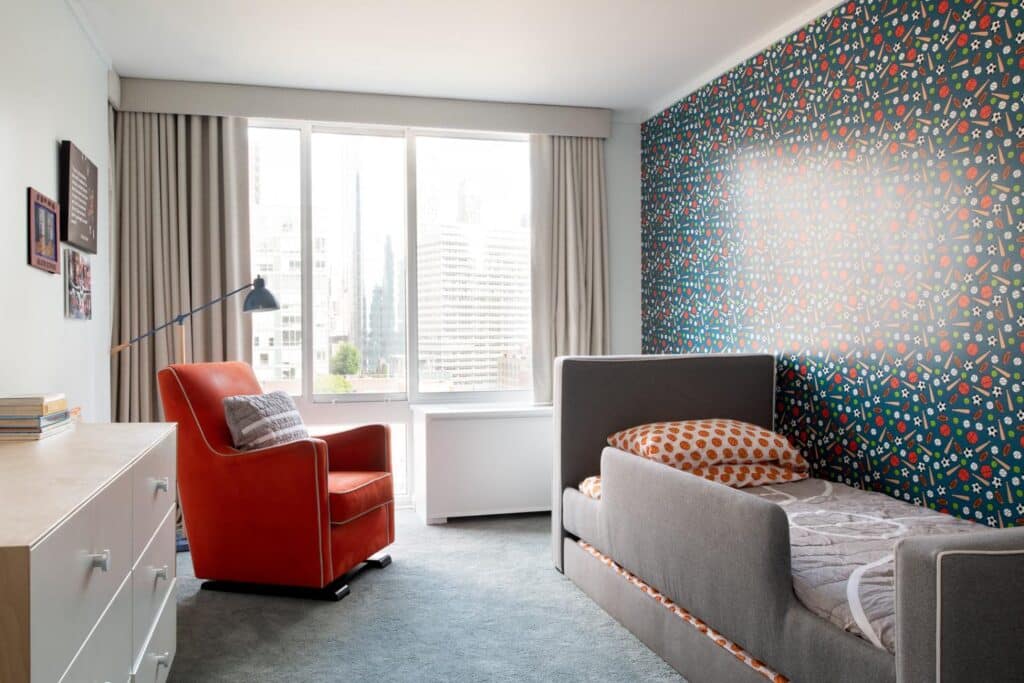
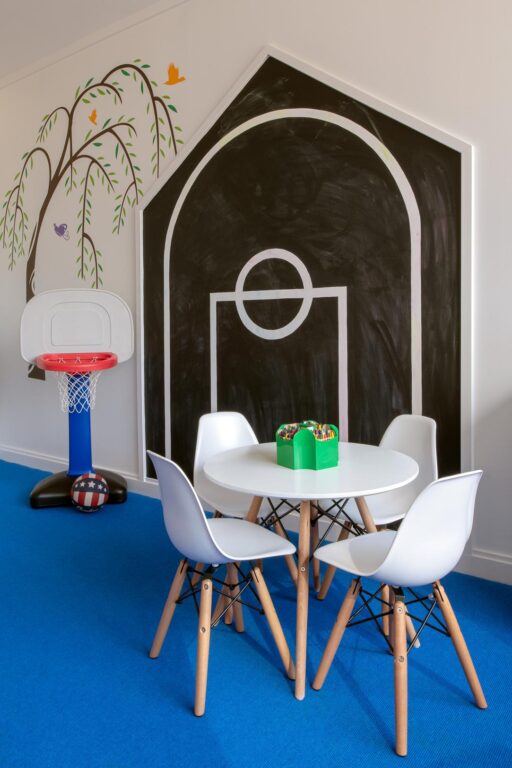
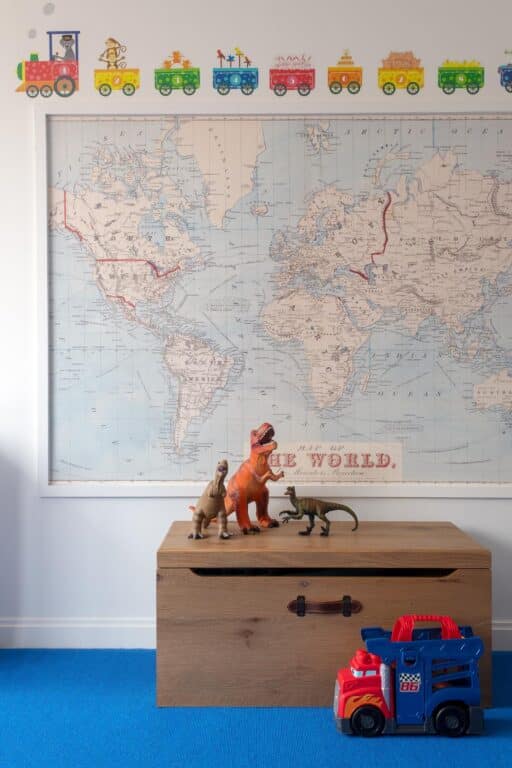
Behind the sofa in the living room, Cohen chose a soft carpet with fluffy poufs and a chair so there is open space for kids to play in the main room. “We didn’t want to over furnish so they could use the spaces in their own creative ways,” she adds. A long cabinet hangs on the wall of the living room to store toys in that space when not in use. Because of the size and shape of that cabinet, it also serves to anchor the space and draw the eye in a very long room. “Everything has to have dual purpose,” says Cohen of designing an apartment.
While a city apartment has its own unique space challenges, for Cohen, there are some aspects of her approach that apply to every undertaking no matter the size of the home. “My general philosophy is that design should work for you how you really intend on using the space,” says Cohen. “Otherwise, even if it’s beautiful, it won’t be functional for the homeowners in their everyday lives.”
GET THE LOOK
-
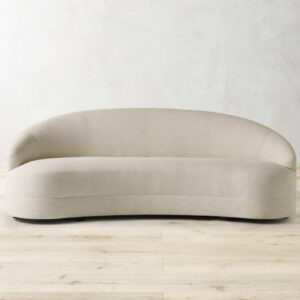 Capri Sofa (70″-108″)$3,295.00
Capri Sofa (70″-108″)$3,295.00 -
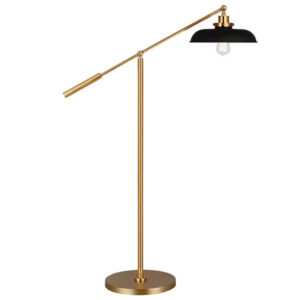 Wellfleet Wide Floor Lamp$399.00
Wellfleet Wide Floor Lamp$399.00 -
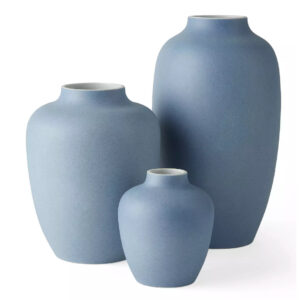 Morro Porcelain Vase$278.00
Morro Porcelain Vase$278.00 -
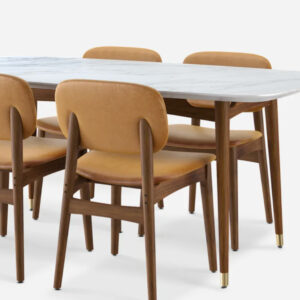 Kelsey Marble Dining Table with 4 Leather Chairs, Walnut Stain$2,635.00
Kelsey Marble Dining Table with 4 Leather Chairs, Walnut Stain$2,635.00 -
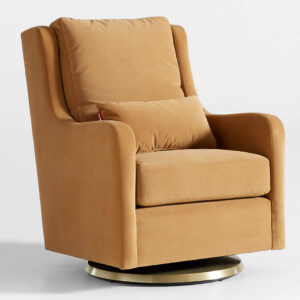 Milo Tan Nursery Swivel Glider Chair$1,399.00
Milo Tan Nursery Swivel Glider Chair$1,399.00

