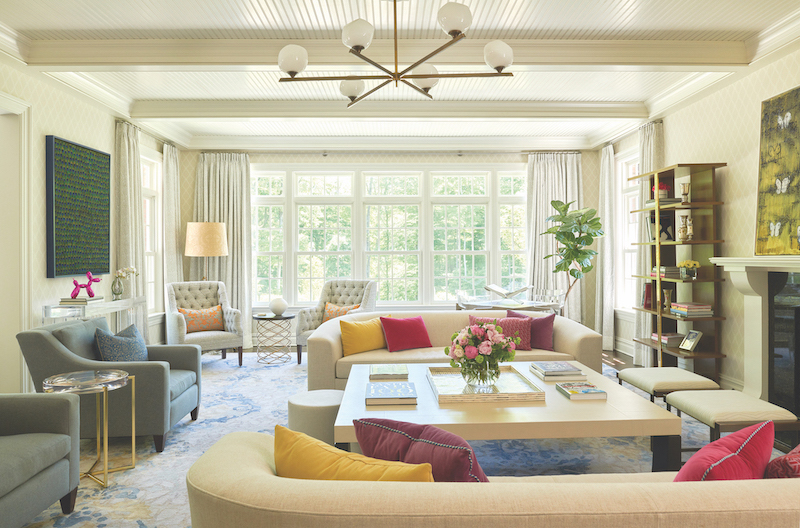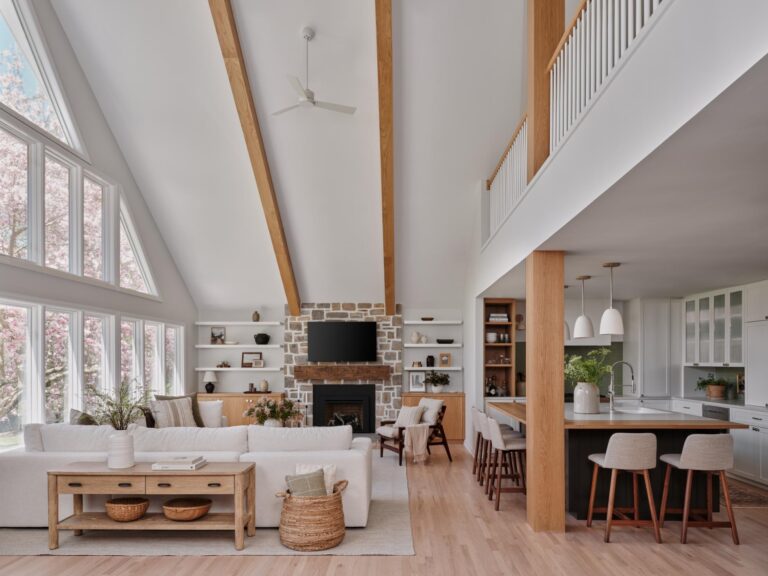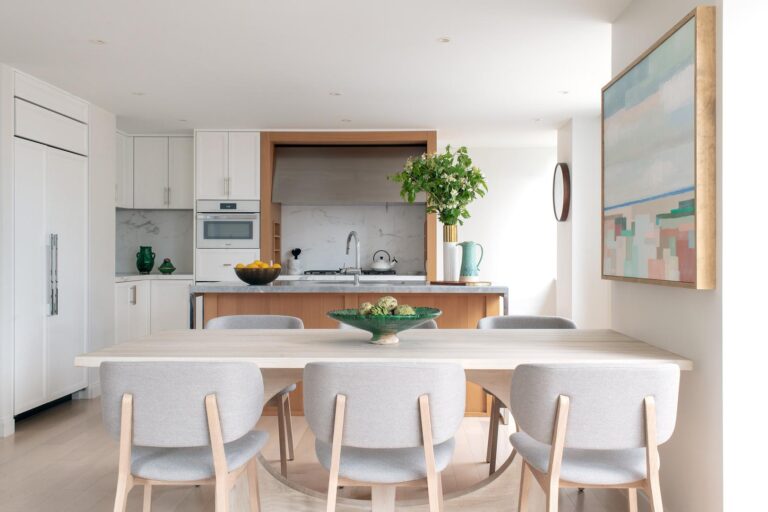When Serendipity’s Home editor Stephanie Horton, of Horton Design Associates in Greenwich, CT, started working on a midcountry Greenwich property in 2015, she thought it had a lot of potential with its square footage, good light and—the kicker—homeowners who were willing to start over to achieve their distinct vision. And while the task of completely re-imagining a home can seem daunting (in the end, this project took four years to complete)—the results are worth it, especially if you’re not happy with your current set-up. Here, Horton uses this home as inspiration to offer up some tips on how to tackle a total redesign and create the home of your dreams.
Commit to starting over—and then find a designer who shares your vision.
This home belongs to an active family with two kids. They entertain often and wanted a house where everyone felt comfortable. But the main objective was to eliminate any “country” feel that existed, which the homeowners didn’t like because it wasn’t their aesthetic. And that meant scrapping the existing design and going a totally new route.
To begin, they donated or gave away existing pieces that fit with the former country feel. Then, they teamed up with Horton to come up with a design plan and worked with contractor Rick Whitehead of Redding, CT, where needed. For Horton, this is where the importance of collaboration and finding a designer who shares your vision—and can execute it—comes in. During this project, the homeowners would pull tear-sheets from magazines and save images that they liked—then Horton would come up with a treasure trove of options.
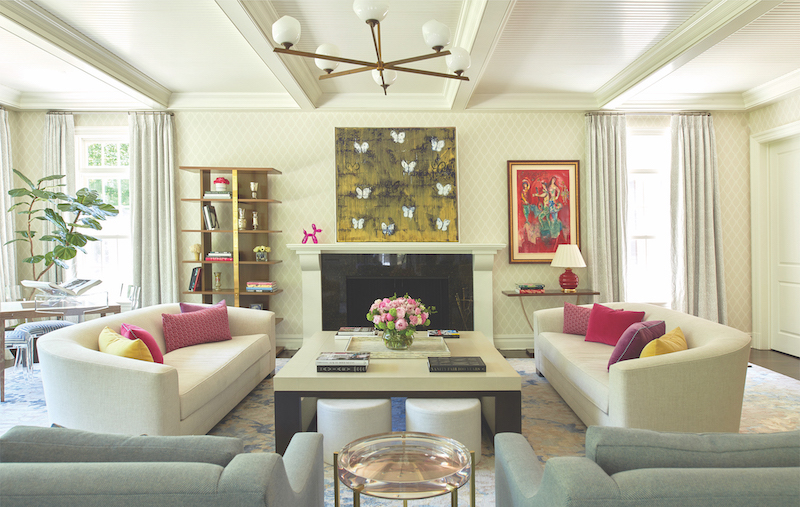
“They wanted a more modern, transitional feel and a quiet backdrop for their growing art collection,” explains Horton, who says her goal, design-wise, was to make the house functional and beautiful, unexpected and custom, and to reflect their personalities and interests.
“Once I get a handle on what the client likes and doesn’t like, I can show them a number of great options and direct the flow,” she explains. “We always try to give the client something they can’t achieve on their own,” such as custom pieces and special textiles. They opted out of traditional brown furniture and, instead, went with clear Lucite, metal or painted items.
Don’t be afraid to reimagine your current space.
Changing up furnishings is one thing, but revamping the way specific rooms are used or making them larger or smaller can add another dimension to your project—and get you even closer to your ideal living space. In the case of this home, the basement was previously underutilized. To better fit the family—and make hosting sleepovers and welcoming overnight guests that much easier—Horton added a finished bunk-room with eight built-in bunk beds.
They also expanded the size of the kitchen and included an eat-in dining area. “Ultimately, we worked with a kitchen designer, Drum Hill Designs in Weston, [CT], to expand the size of the kitchen,” says Horton. The floor space was enlarged to accommodate a full-size dining table for eight, in addition to bar stool seating at the island. The space for appliances was doubled to allow for two dishwashers, two full-size refrigerators and more storage. The clients also have a chef on staff, so they added French doors between the kitchen and sunroom to separate the work area from entertaining area.
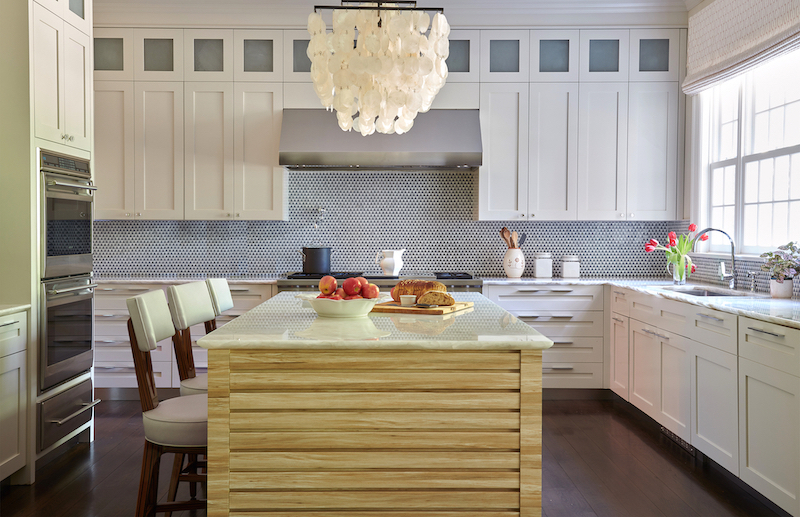
They turned a lightly used breakfast room with a built-in banquette into a sunroom. (The room is adjacent to the living room and acts as an extension of that space.) This was the ideal way to better utilize a space that hadn’t been in the family’s rotation much—and provide a perfect canvas for showcasing their art.
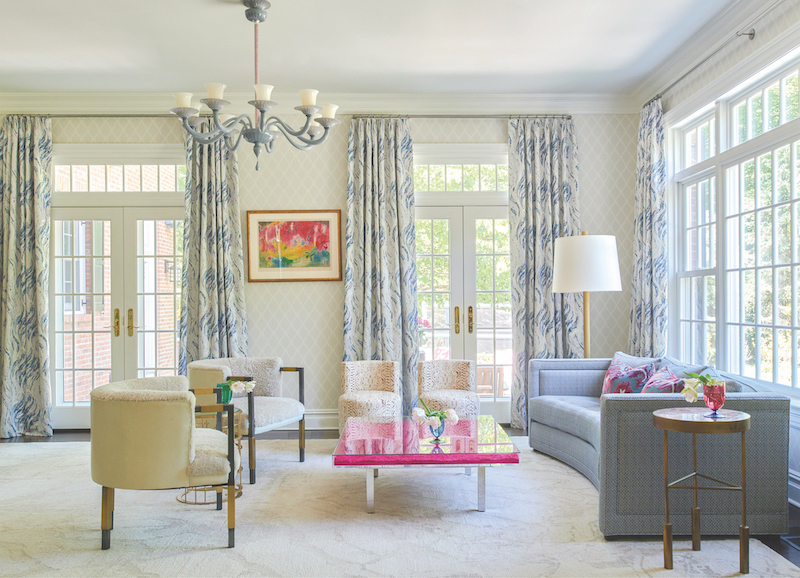
Incorporate elements—like art—that tie a new design together.
Here, art is the main thread throughout. “It is a traditional brick Georgian house, but there is bold, modern art in every room,” says Horton. “The art, sculpture and installations are not an afterthought in this house. Walls will stay empty while they wait for the right thing to come along.” For example, the husband owned a collection of colorful Marc Chagalls, plus they own a Hunt Slonem butterfly painting and abstract photography. “During the project we acquired a Peter Gronquist infinity mirror and Massimo Castagna Wall Clips, both of which are lighted installations that glow,” she says. “The client also purchased a Mel Bochner ‘Blah Blah Blah’ painting in Aspen, [CO]. We also bought a canvas made entirely of peacock feathers and a giant Dandelion sculpture.”
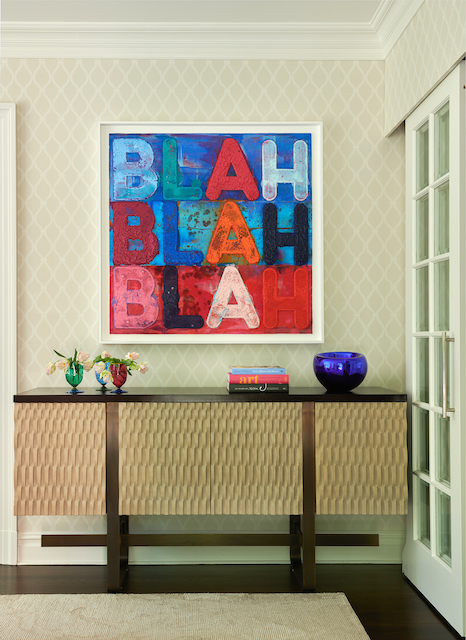
One of the inspirational photos the client showed Horton was a room with a blue Yves Klein pigment table. “These tables were originally made in the 1960s, but there are limited editions still produced by the artist’s estate in Paris,” explains Horton. “They require two people to install and are put together on site.” The pigment inside the table has the consistency of fine, wet sand. The blue table however wouldn’t work with the color scheme. “I knew that pink and gold were two other options,” says Horton. “I found a dealer in Manhattan who was able to get us one.”
The art gives the home a distinct personality and helps move it even further away from the country feel they wanted to steer clear of. But other design elements—certain colors, photos or other types of collections—can achieve this same goal.
Choose great materials that are distinct from what was previously used.
In this home, Horton used a lot of British and European textiles—and finishes that were completely different than the country tones that were there before. “We made everything from pillows to lampshades with them,” she explains. “We used wallcoverings instead of paint in nearly every room, including the hallways. It’s subtle, but it adds a lot of depth and warmth to a house of this size—and keeps the house from feeling cold in the winter.” And while they used non-traditional wood finishes, like limed oak, zebrawood and ebony, they did add traditional drapery panels and curtains to soften and warm up the rooms.
When it came to the family living areas, Horton says: “One of the coolest things about this house is that despite the art and sculpture, there is nothing off limits to the children. The kids will be on the Yves Klein table doing crafts, and there’s also a very sophisticated limed oak and parchment game table in the living room that has board inserts for both backgammon and chess.”
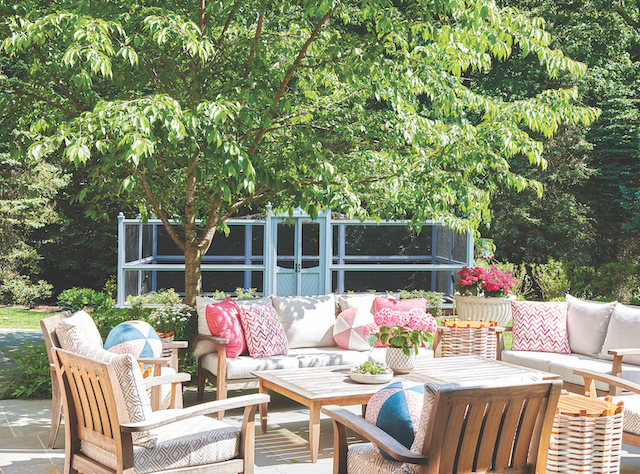
Know it will take time to complete.
While changing up a room or two might not take much time, doing a total design overhaul will. Though this project was four years in the making, the finished product was a home that better reflected the homeowners and their life.
“The biggest aha moment is always at the end when everything just comes together beautifully and you notice how everything is somehow aesthetically connected,” says Horton. “When the process happens organically over time, this is not unusual, but it’s always very cool.” And while she loves many aspects of the house, the sunroom is her favorite room: an “unexpected little gem, with killer art and furniture,” says Horton.
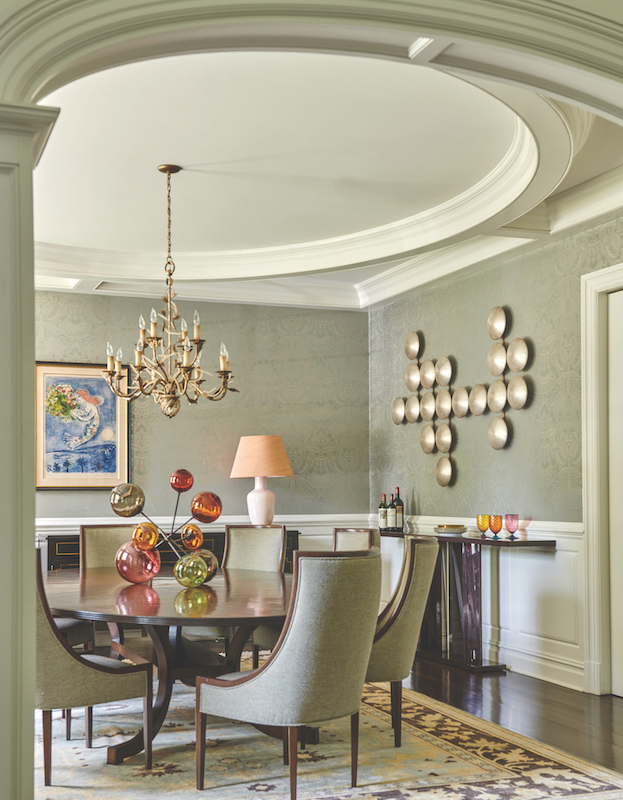
Photography by Jane Beiles
