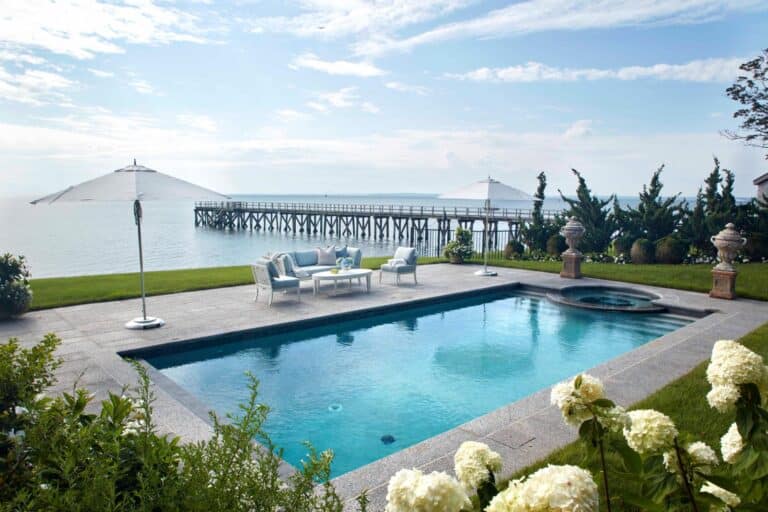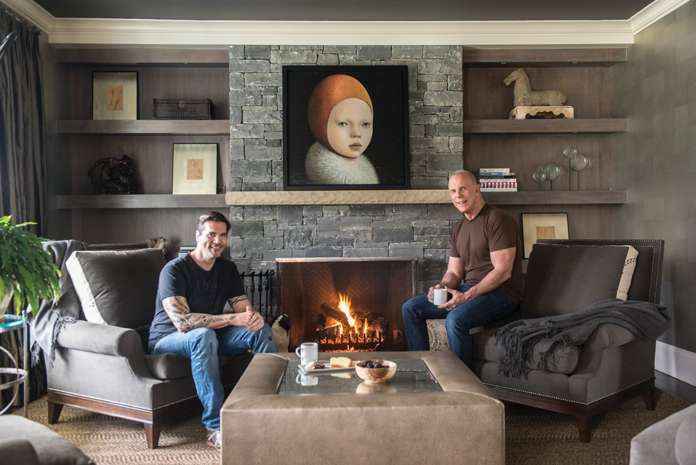
When salon and spa entrepreneur Adam Broderick and his partner Pete Goldstein first began looking for a property together eight years ago, location was their primary concern. They own award-winning salons and day-spas in Ridgefield and Southbury, CT, so the need to be near work was first and foremost. After an extensive search, they found a recently built home in Danbury, CT, with an open floor plan and stunning views of Candlewood Lake. Broderick and Goldstein loved its access to the water and proximity to their salons, so they bought the house and lived there happily for five years.

Eventually, they began to desire a more customized, personal space and started assembling a team of designers headed by Doyle Coffin Architecture and Pam Gugliotta Interiors (both located in Ridgefield) to help them achieve their vision. The men craved a home that would better align with their sleek design aesthetic and modern point of view. The first question they faced was whether to renovate their existing house or find a new location and build from scratch. Ultimately, they decided to stay. They liked the basic bones and layout of the house, and most importantly, they couldn’t bear to give up their expansive lakeside vistas. Still, the scope of the project would be far from small. They settled on a gut renovation and tore down the structure to the framing, redoing all the electrical, plumbing and windows.
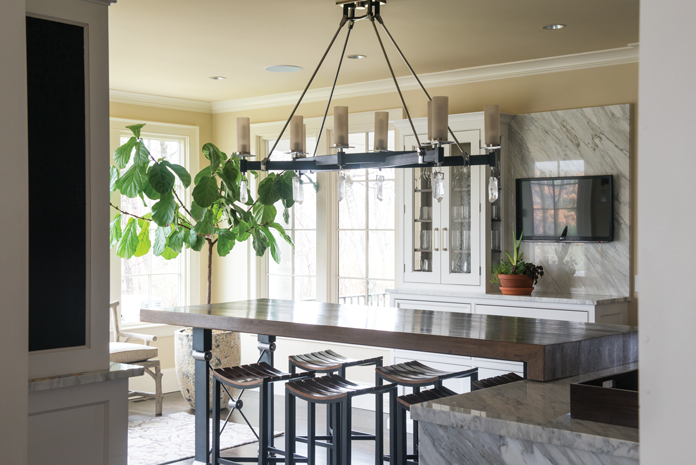
Although it was tempting, they didn’t add any square footage, opting for private, personal scale rather than a showhouse. Broderick and Goldstein wanted natural materials indigenous to the area, and interiors that were understated, quiet and comfortable. Their architect pointed them toward cedar, copper and limestone from nearby quarries for the fireplace, exterior foundation and stone walls. For the interiors, they used reclaimed wood, iron light fixtures, and a palette of dark grays and browns. Textiles include grasscloth on walls, sisal carpets and tactile fabrics such as mohair and ultrasuede. Dark and sultry colors are balanced by a multitude of windows, many with sliding doors to access the outside. The duo was so pleased with the finished results—and how the house embodies their style philosophy—that they tapped the same designers to give both their salons makeovers, too.
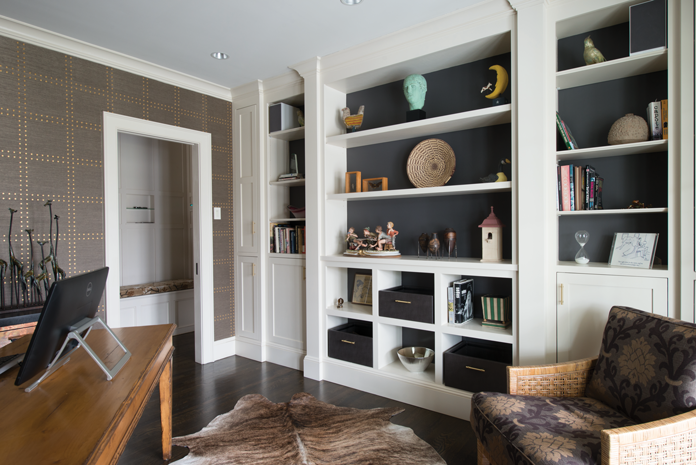
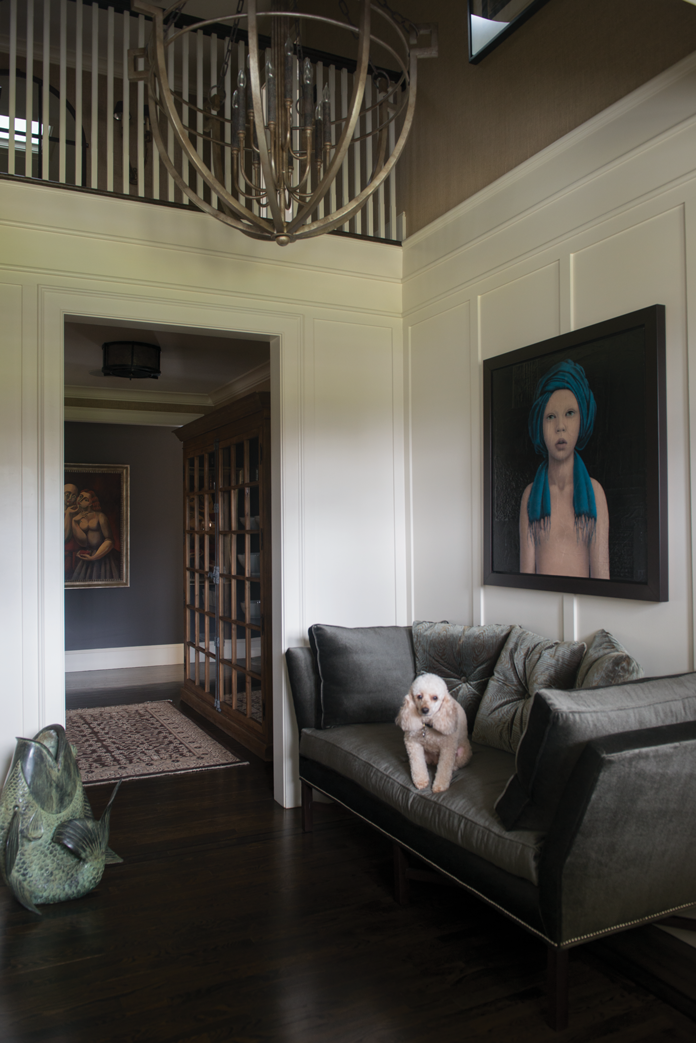
Photographs by Jane Beiles


