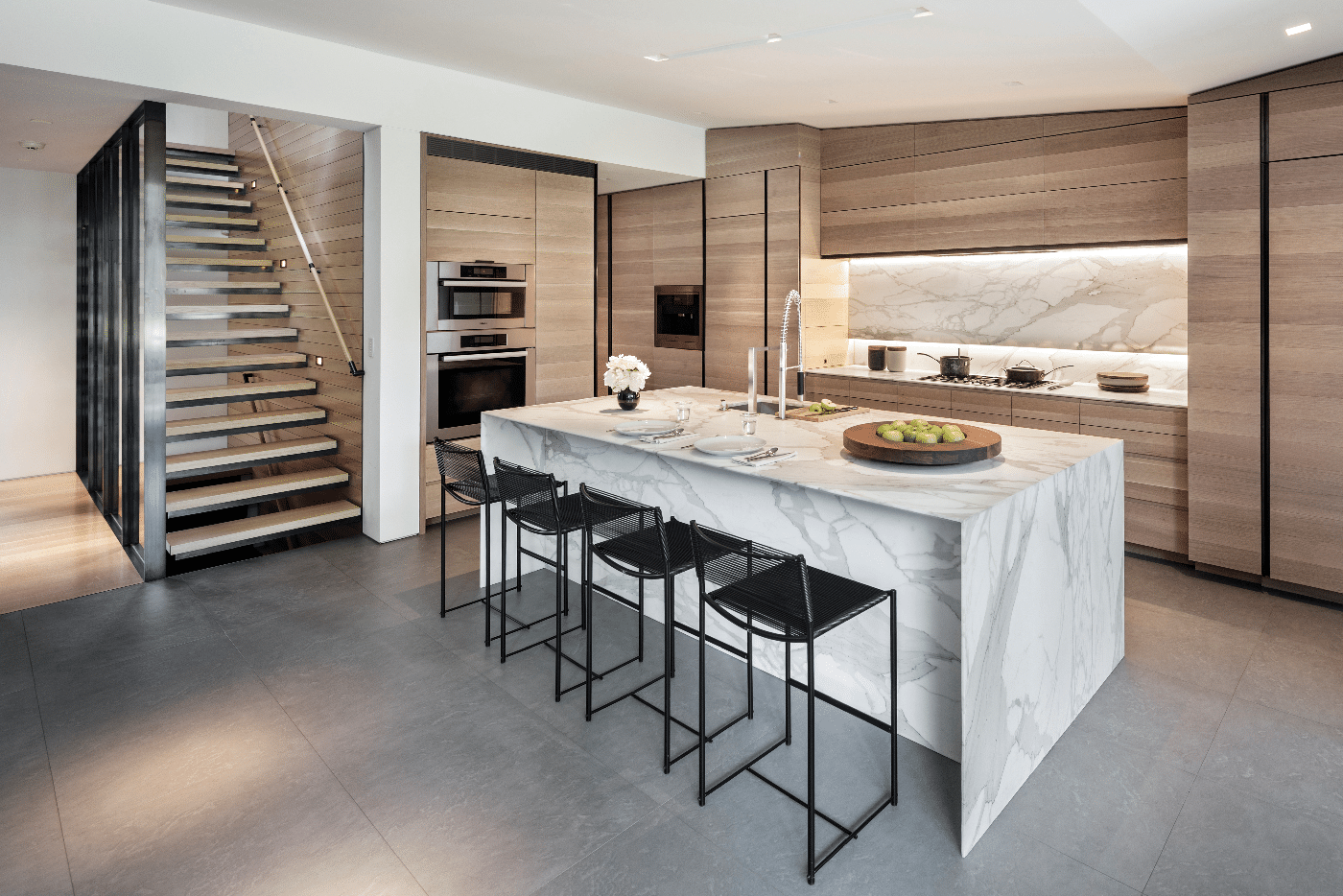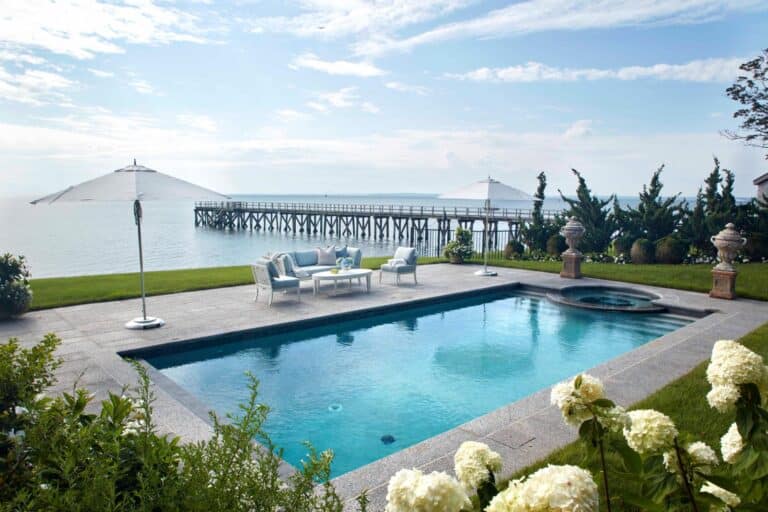Joeb Moore delights in spaces that leave room for interpretation and structures that transcend the present and every day. He believes a house is a journey through time and culture that should deepen our human experience. His firm’s projects are modern in both style and concept. Home Editor Stephanie Horton recently spoke with Moore about his work.
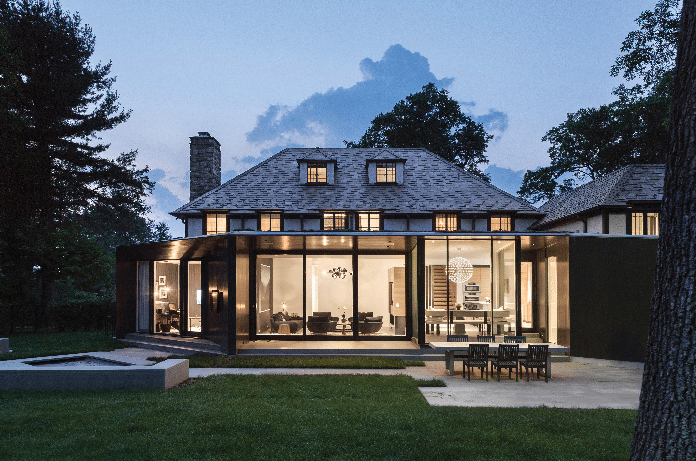
Stephanie Horton: Please tell us a little about your background.
Joeb Moore: I’m trained in traditional and classical architecture and theory, but over the course of 25 years, my design methodology has led me to contemporary design. I have built traditional, classic homes in the past, but that is not at all what people come to me for now. I’m not interested in building Colonial McMansions, and I’ve become sensitive about what level of work my firm accepts and promotes. The shift happened about 25 years ago, right when I started teaching.
SH: You also teach at the Yale School of Architecture and the Barnard/Columbia Undergraduate Architecture Department; how does this enhance your work?
JM: I’m both an academic and a practitioner. The two are complementary, but I wouldn’t want just one or the other. As an educator, I get a much broader, wider understanding and awareness of what’s going on around the world. It allows me to think about my own design process, because I have to help my students learn and come up with concepts and a thesis. However, academia alone can be a little isolating. Practicing keeps me skilled at collaborating with clients, and I believe you have to be deeply attuned to the client and the site. The cornerstone of good design is compassion and empathy; you have to understand how your clients want to live. For me, a house is a framework for life.
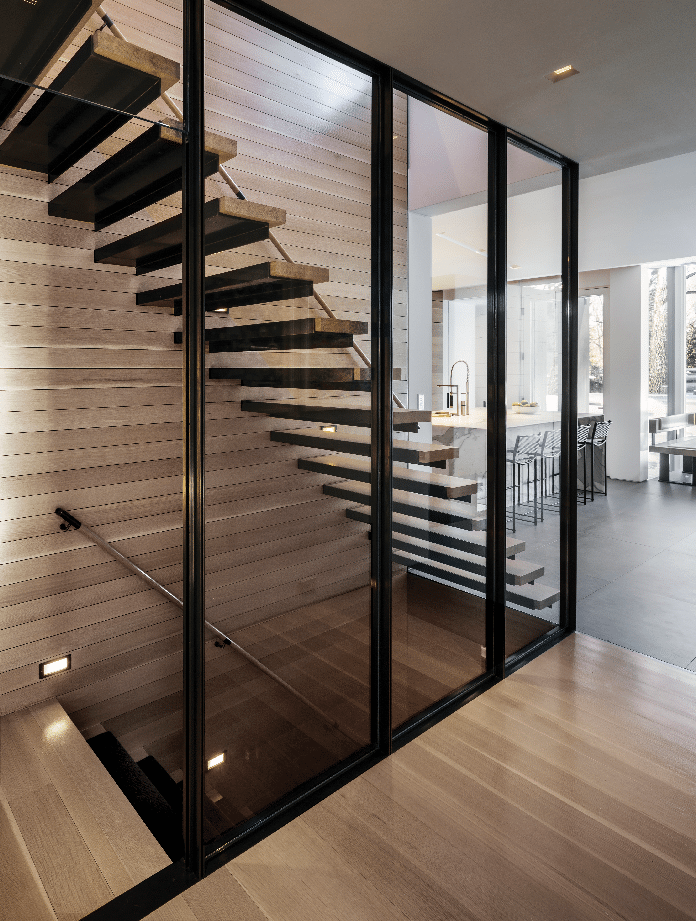
SH: Your work has been highly recognized and you’ve received a long list of design awards— what are you most proud of?
JM: Personally, I was just elevated to Fellow in the American Institute of Architects College of Fellows, and there were only 30 this year. As for designs, our “Spiral House” in Old Greenwich (which Serendipity featured in a previous issue) has won more awards than any other work of ours. We have four houses in that same vein coming up in the Binney area of Old Greenwich—houses that were previously destroyed in Hurricane Sandy.
SH: Tell us about your recent Scarsdale, NY, project.
JM: This was a 1929 Tudor-style house that underwent a gut renovation to the existing interior spaces and an addition that is a modern complement. We wanted to honor, respect and preserve the original homestead manor house but also enhance it. Tudor homes typically have dark, small rooms, so we sought to open them up. The addition is a single story on the back of the house, but it redistributes area and light. It not only adds living space on the ground floor, but also allows light to penetrate further into the home and becomes a viewing box to the back of the property.
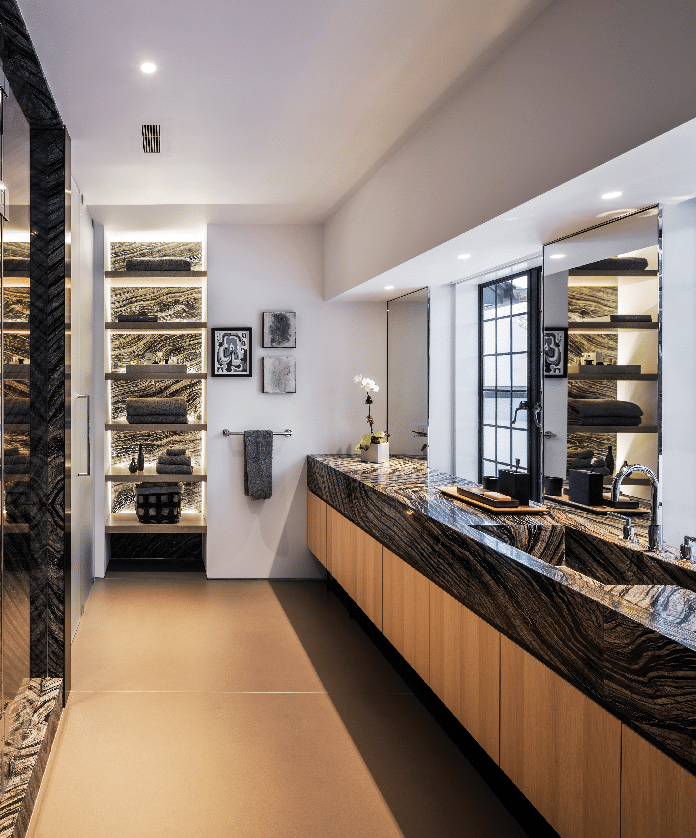
SH: What type of client has the vision for a project like this?
JM: A very engaged client with a willingness to suspend belief. For this Scarsdale project, the clients were very aware of what style they wanted. The wife, Hadley Lehrman, is an art consultant who works with the Weber Fine Art gallery in Greenwich, CT. She’s very inspired and interested in the relationship between art, architecture and landscape. The clients embraced the process of differentiation and creating a study in contrasts. They were open to minimalism—a modernism that has a softer ethnographic tone to it (for example using woods instead of metal).
SH: What team was assembled for this project and how long did it take?
JM: The minimum amount of time one of our projects takes is two and a half to three years, and some take five to six years, because it’s a collaborative effort between the architecture, landscape and decoration teams. The Scarsdale project took five years. Associate Principal & Project Manager Thalassa Curtis and I worked with Doyle Herman Design Associates of Greenwich, CT, for the landscape architecture, and Monica Fried Interior Design of Scarsdale, NY. Paul Fontana of Cum Laude Group in White Plains, NY, was the builder.
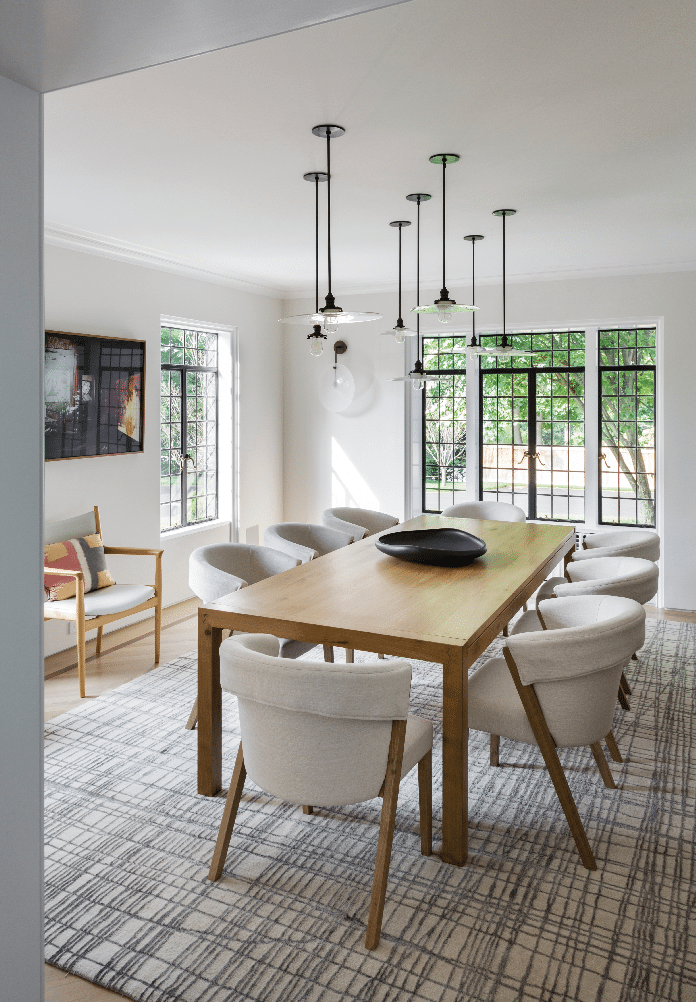
SH: What’s harder—new builds or renovations?
JM: Renovations provide you with more existing constraints, and the best design comes from restraint. It gives you fixed limits, parameters and a framework from which to start.
SH: Who are your biggest influences?
JM: I have three main inspirational architects: Adolf Loos, whose most profound lesson is about the space between things; Louis Kahn who was a master of light and shadow; and the Harvard Five, a group of architects that settled in
New Canaan, CT, in the 1940s: John M. Johansen, Marcel Breuer, Landis Gores, Philip
Johnson and Eliot Noyes. The Harvard Five expanded modernism away from being just an industrial design; they were acutely aware of personal experience.
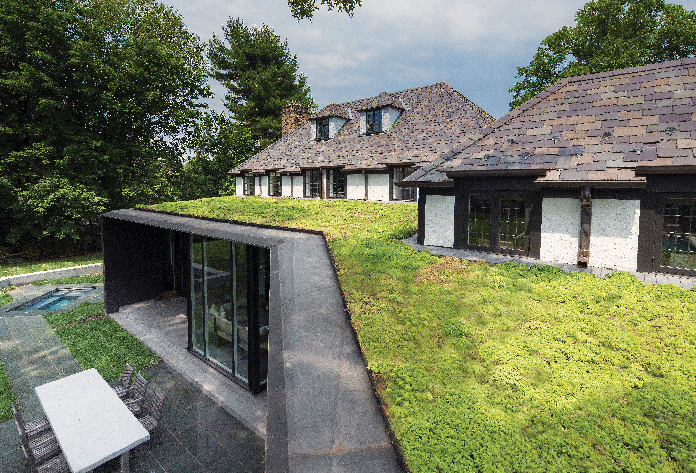
SH: I know you focus on sustainable design and utilize green building strategies in your work. Can you give us some examples of these?
JM: Yes, I do historic preservation and adaptive reuse, and am deeply involved with environmentally aware and ecologically sensitive design. Our firm has several homes underway that meet the qualification of “passive house,” which is a certification beyond LEED. These are high-performing houses with a net zero energy efficiency, meaning they consume and use less energy than they actually produce.
SH: What are you currently working on? What’s up next for Joeb Moore & Partners?
JM: There are several current projects that I’m excited about. First of all, our T(EA) House sited in Greenwich, CT, is a truly passive house on a long, linear lot that reaches out towards views of the Long Island Sound. Three stories are linked by a sculptural staircase, and the middle volume pivots 90 degrees to produce a T-shaped form. Secondly, our Meadow Pavilion, located an hour northeast of NYC capitalizes on views of the Hudson Valley to the north. It features numerous outbuildings, gardens and meadows linked by a series of paths back to the main house, and uses digital technology to interact with sound and light, creating an expanded atmosphere of sensory effects. Lastly, Stone Acres Farm in Stonington, CT, is a farm-to-table campus on a historic New England farm on which we’re collaborating with landscape architect Reed/Hilderbrand.
Photos by David Sundberg / Esto
