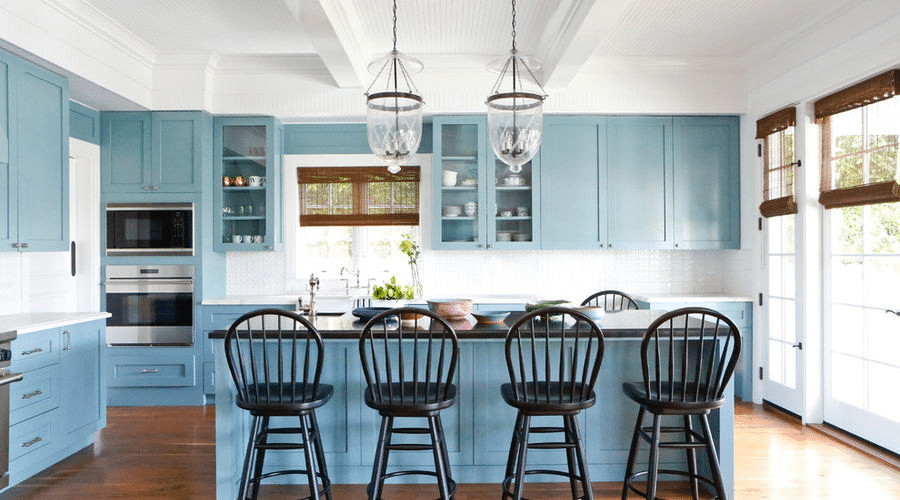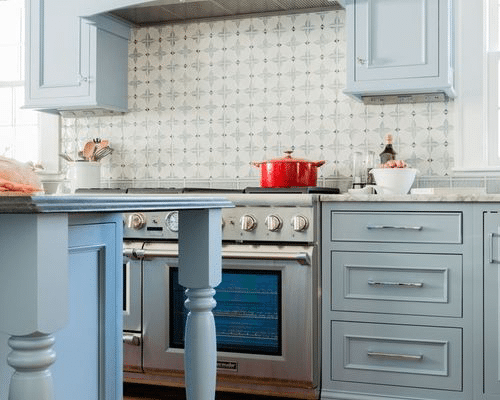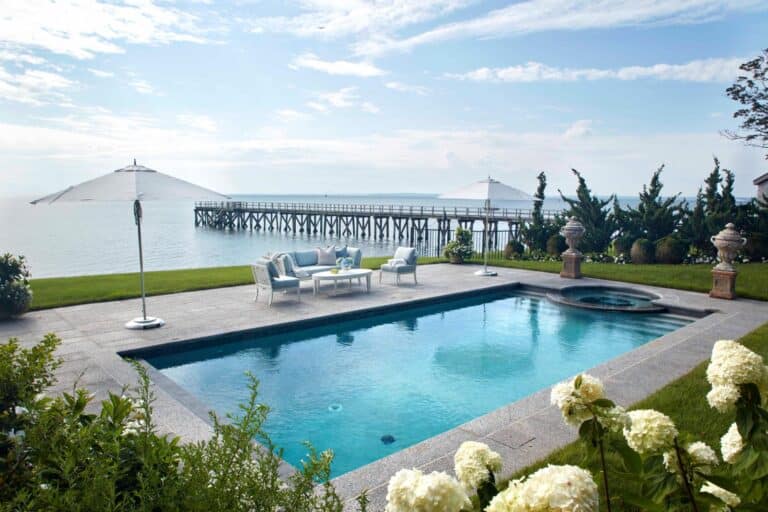Despite its popularity, white kitchen cabinets are a non-starter for many homeowners. If you’re one of these, consider going with warm blue or blue-gray cabinets. The following three kitchens show how refreshing, warm and joyful the color can be.
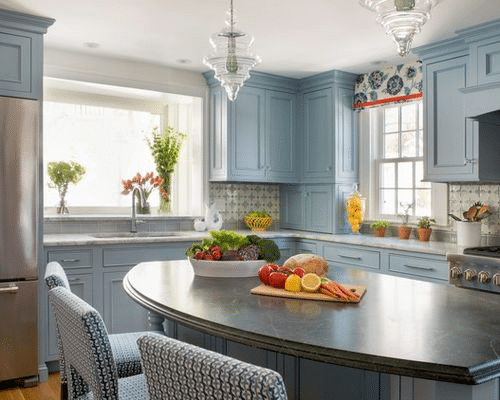
Steinberg Custom Designs, original photo on Houzz
1. Traditional
Designers: Sarah Steinberg of Steinberg Custom Designs (kitchen design, layout and cabinet construction) and Polly Corn of Polly Corn Design (interior design elements, colors and furniture)
Location: Newton, Massachusetts
Size: 222 square feet (20.6 square meters); 17 feet, 2 inches by 12 feet 11 inches
Homeowners’ request: Update and expand a small galley kitchen to create a large family space with an island, lots of storage and natural light.
Cabinets: The designers first selected the stones for the countertops — Super White quartzite for the perimeter, soapstone for the island. That led to the Pratt & Larson ceramic tile backsplash, which eventually led to the cabinet color (Winter Lake by Benjamin Moore).
“What the client was clear about is that she did not want a white kitchen and she did want color,” says designer Sarah Steinberg. “There were initially three potential blues to be used on the upper, lower and island cabinets. As it’s not a very large kitchen and the backsplash gave us a lot of pattern, the decision was made to go with the one color. At one point, we were going to do a darker color on the island; however, due to the darker soapstone counter choice, we wanted to keep the contrast.”
The cabinets are a full-inset Colonial door style with applied molding.
Steinberg Custom Designs, original photo on Houzz
Other special features: Appliance garage with foldaway doors. Hidden paneled refrigerated beverage drawers. Custom wood hood for a more traditional feel above the 48-inch range. Vertical storage above the fridge. Two-tier silverware drawer insert. Undercounter microwave and hidden pullout trash and recycling. Hidden electrical outlets to maximize the beauty of the backsplash tile.
“Uh-oh” moment: “The first was regarding the stone countertops being the first chosen element for this kitchen on which everything else was built in terms of color choices,” Steinberg says. “We had gone to the stone yard and selected what was left of their textured ‘leathered’ or ‘pebbled’ slabs of this particular stone, which the homeowners loved. This was after going to see many other ideas and options. There were only so many of these slabs available, but we were happy and went on to choose the tile and paint colors.
“Meanwhile, the kitchen had finally reached the state of being templated, and they were getting ready to cut the slabs. We got a message that one of the slabs was unusable due to a weakness caused by veining and where certain cuts were to be made. There was a bit of panic with a return trip to the yard to see what we had left to choose from. In the end, we were not able to use the same perimeter stone on the island, which resulted in the selection of the soapstone, which also resulted in the decision to keep the same blue color on the island rather than a darker color, which we would have used given the opportunity to use the original stone choice. In the end, it all worked out, of course. It always does somehow.”
Runner rug: Khotan design, Landry & Arcari; counter stools: Lily in smoky finish, Robert Allen; counter stool fabric: Ocean Rope, Robert Allen Sunbrella; pendant lights: Everly collection, Kichler; window valance: custom in Iznik Oasis fabric by Diane Von Furstenberg for Kravet; hardware: Emtek
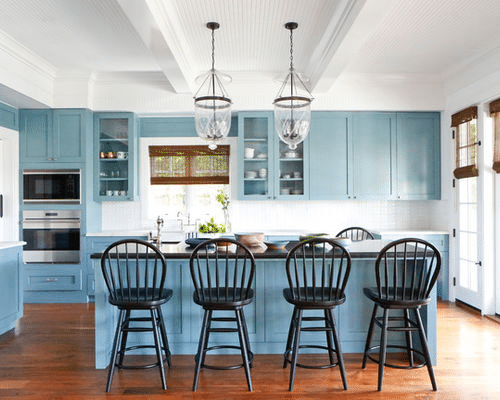
Kirk Riley Design, original photo on Houzz
2. Transitional
Designer: Heather Kirk of Kirk Riley Design
Location: Queen Anne neighborhood of Seattle
Size: 206¼ square feet (19.2 square meters); 15 by 13¾ feet
Homeowners’ request: Update a vintage Tudor kitchen with traditional cabinetry to honor the home and with contemporary finishes to fit their personal style.
Cabinets: They’re an inset style with traditional details and crown molding. The color is a custom blend that includes Sherwin-Williams’ Steely Gray. “The blue cabinets with a sand-color wall color creates a bright and calm feeling, and plays to the water views of this home,” says designer Heather Kirk.
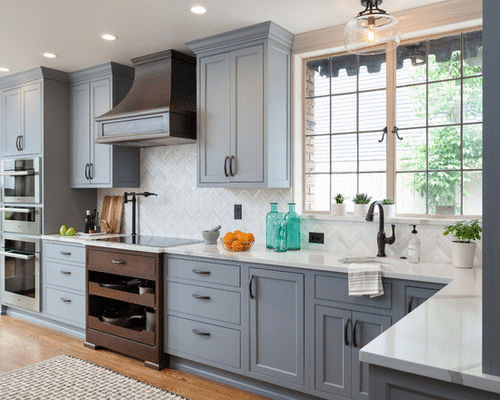
Kirk Riley Design, original photo on Houzz
Other special features: Marble-and-shell herringbone mosaic backsplash. Refrigerator drawers. Open rollout shelves beneath the induction cooktop. Aged hammered copper hood. Glass upper doors with arched mullion detail. Pot filler.
Designer secret: “When working in a vintage home, it is important to pay attention to original details that remain or are in other areas of the house,” Kirk says. “We selected bronze for the hardware and fixtures to work with other hardware and the windows. We kept the hardwood floors so there wouldn’t be any visual or actual transitions between the rooms.”
Backsplash tile: Ambiente European Tile Design; countertops: Arabescato, Pental Surfaces; fixtures: Ferguson; wall paint: Edgecomb Gray, Benjamin Moore; light fixtures: Lamps Plus; furniture: Moe’s; area rug: Rejuvenation; combi-steam, wall oven and warming drawer: Miele via Albert Lee Appliance; cabinets: Showplace Wood Products via Waters & Wood

Storm Interiors, original photo on Houzz
3. Farmhouse
Designer: Lara Sachs-Fishman of Storm Interiors
Location: Brentwood area of Los Angeles
Size: About 190 square feet (17.7 square meters); about 17 by 11 feet
Homeowners’ request: For this newly constructed home, the owners wanted a comfortable, functional layout with transitional pieces mixed with family heirlooms.
Cabinets: They’re a Shaker style in Farrow & Ball’s Berrington Blue No. 14.
Other special features: Coffered beadboard ceiling. Natural walnut floors. Butler’s pantry. Appliance drawers. Farmhouse sinks. Honed Calacatta marble slab perimeter countertops with an ogee edge. Honed black granite island countertop with a mitered edge. Glossy basketweave-pattern backsplash tile. Polished nickel fixtures and hardware. Custom handmade bell jar pendant lights.
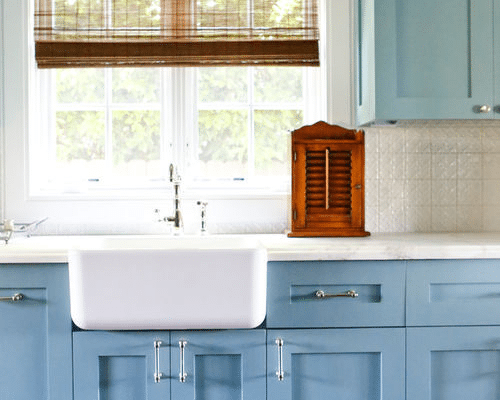
Storm Interiors, original photo on Houzz
Designer secret: “We spent quite a bit of time in the stone yards picking the right slabs with dramatic veining,” says designer Lara Sachs-Fishman.
“Uh-oh” moment: “One of the custom bell jars arrived cracked, and they did not match the blown-glass integrated finial,” Sachs-Fishman says. “Both had to be re-crated and sent back to the vendor in hopes they could replace and send matching ones. They did, and it was a victory.”
Cabinets: Tatum Construction;ceiling, door and wall paint: White, Benjamin Moore; backsplash tile: basketweave, Michael S. Smith for Ann Sacks; woven wood window treatment: Valley Drapery; fixtures: Newport Brass; counter stools: Gilbert in black, Ethan Allen; hardware: Restoration Hardware; bell jars: The Enchanted Home
Bookmark These Trending Kitchen Decorating Ideas
Outfit Your Space With All the Right Kitchen Storage Solutions
Beadboard 101: How to Use It for Ceilings and More
Text by Mitchell Parker, Houzz
