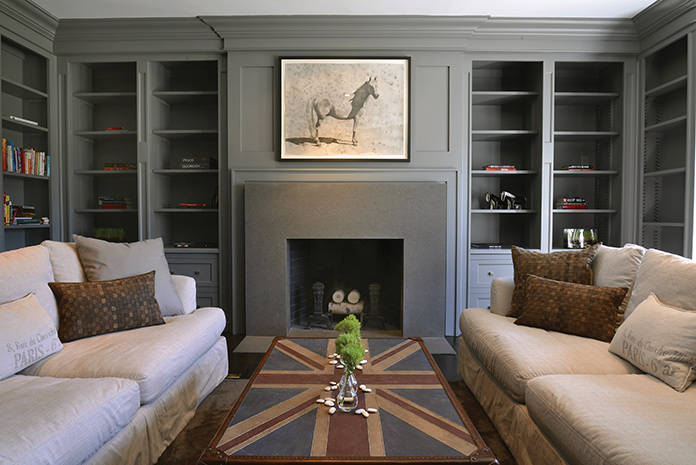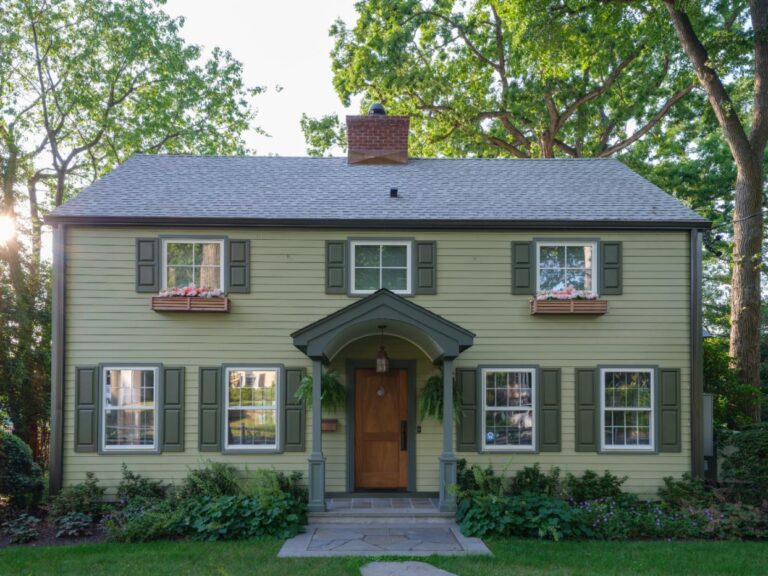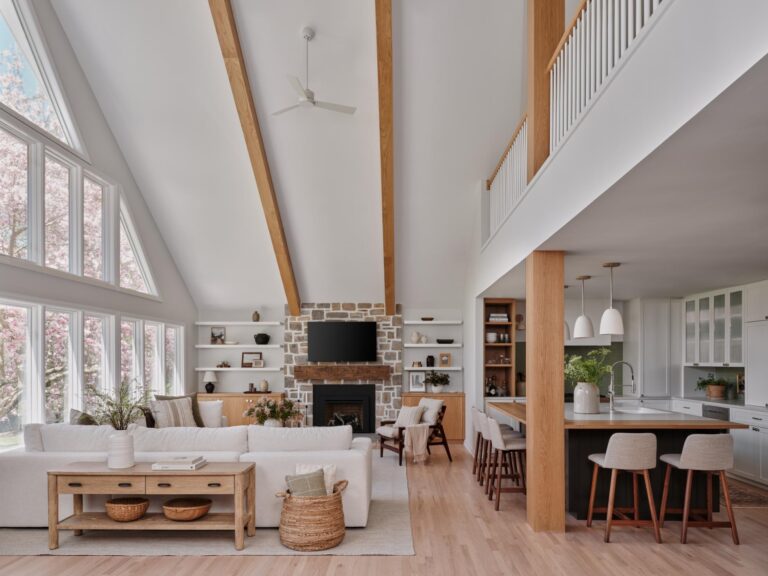First impressions are lasting ones. And Carol Kurth, founder of Carol Kurth Architecture + Carol Kurth Interiors, still remembers the strong first impression she had of Cloverhill Farm, a 21-acre property in Bedford, NY. “I thought it had the bones of a really beautiful estate,” she recalls. Its charms included an apple orchard, scenic ponds and a swimming pool.
But her expert eye also spotted numerous flaws. The approach was uninspiring, and the farm’s 8,000-square-foot house “needed a better aesthetic overall,” she says. A tired, flat-looking clapboard façade gave way to an interior with an abundance of floor-to-ceiling wallpaper. The paper, plus low second-story ceilings, created a dim, closed-in feeling. The dark-paneled library was a throwback to an earlier era, as were the large, rounded arches everywhere. Meanwhile the new owners, Kurth’s clients, had a completely different aesthetic: relaxed, equestrian and gallery-like.
Crafting an Exciting Exterior
Though Kurth saw big problems with Cloverhill Farm, she also saw plenty of potential. “I knew immediately I could transform the house into a modernist tour de force. Basically, it would have minimalist but traditionally-inspired forms and details,” she says.
Kurth created a new, more dramatic approach to the home. “We designed a cool entry courtyard as well as a secondary entry courtyard,” she says. The exterior of the house received a major facelift: Kurth and her team put on a front addition with a home office and also added a terrace, plus a mudroom and garage fashioned with indigenous stone. The back veranda, too, was modernized. The trim was removed and redone, and the entire structure was painted pure white.
Letting in Light
Kurth knew she also had to liven up the home’s interior to achieve harmony with its light-filled surroundings. To accomplish this, she eliminated the arches, raised the ceilings, replaced load-bearing walls with long-span beams and enlarged the openings. The result: an airy, museum-like backdrop that was ideal for the client’s emerging art collection. To further enhance the gallery effect, a bench was added in the main foyer, which also features coffered ceilings.
The library underwent a similarly stunning metamorphosis. “It was ornately paneled and had heads of dogs and carvings,” she shares. “We stripped that out and made a monochromatic color scheme in a charcoal grey and a minimalist fireplace and mantel.” A dramatic fireplace also graces the living room, complete with vertical log storage. The traditional staircase was swapped out for a steel one, and the second-floor his-and-hers bathrooms, which formerly had separate entrances, were combined and adorned with bright, shimmering tile.
The project’s second phase included the construction of a tennis court, renovation of the pool (a large-scale grid of granite now serves as the deck) and additional landscaping. “Diane Bilgore was the landscape design consultant. She is brilliant about ornamental plants and restored one of the gardens on the property,” she says.
Success, and What’s Next
Cloverhill’s revitalization took a mere 18 months. Kurth’s vast experience no doubt made the tight timeline possible: Her Bedford-based firm has been in business nearly 25 years, and she previously worked as a partner in other firms, and as a developer and contractor.
Kurth, who is currently working on a boutique collection of furniture to the trade, applauds her client’s decisiveness. “My definition of a successful project is first and foremost one with an excited and enthusiastic client, who has realistic expectations of the budget and flexibility of budget,” she says. “Because everybody has great ideas as they go along.”





