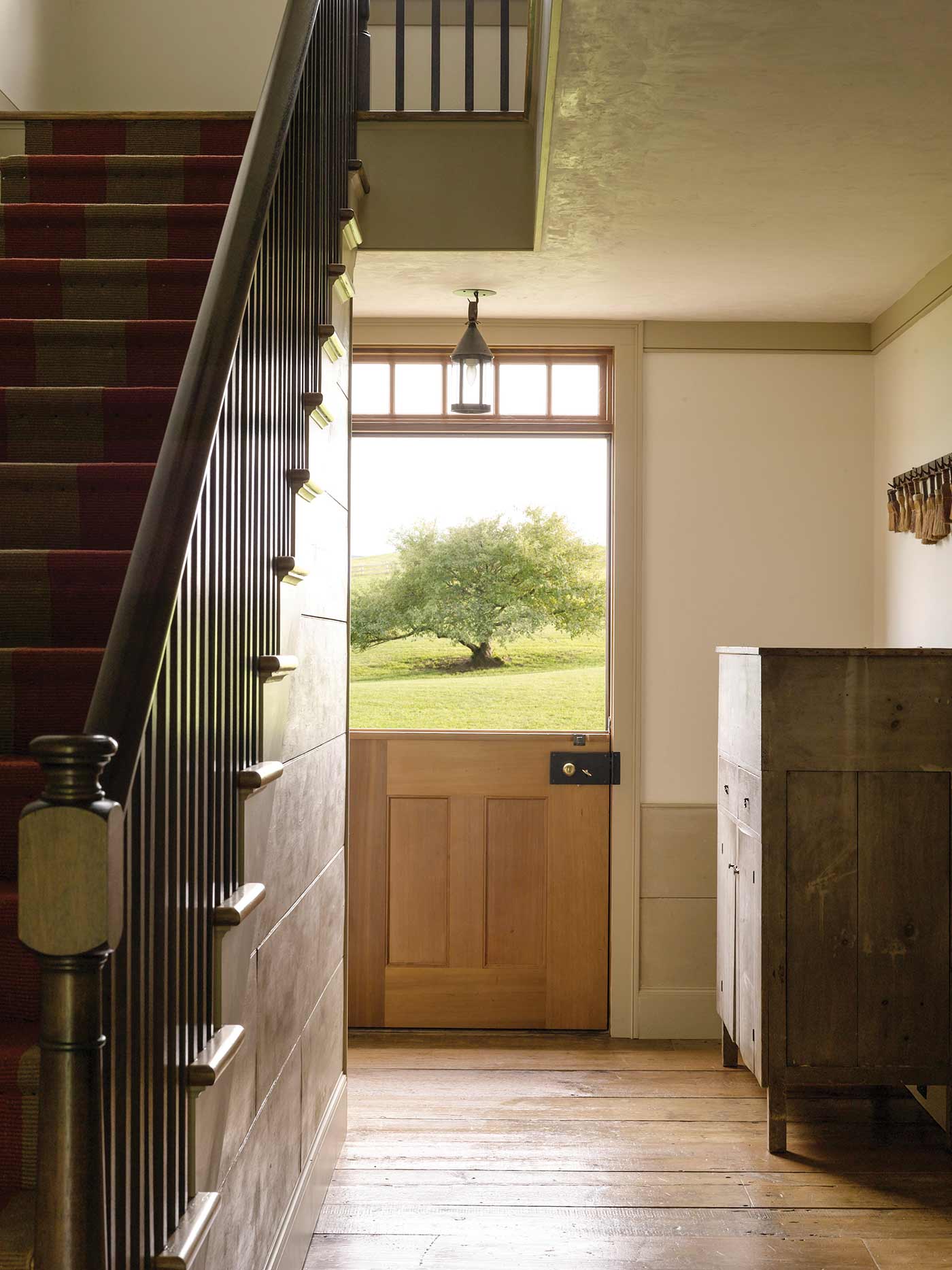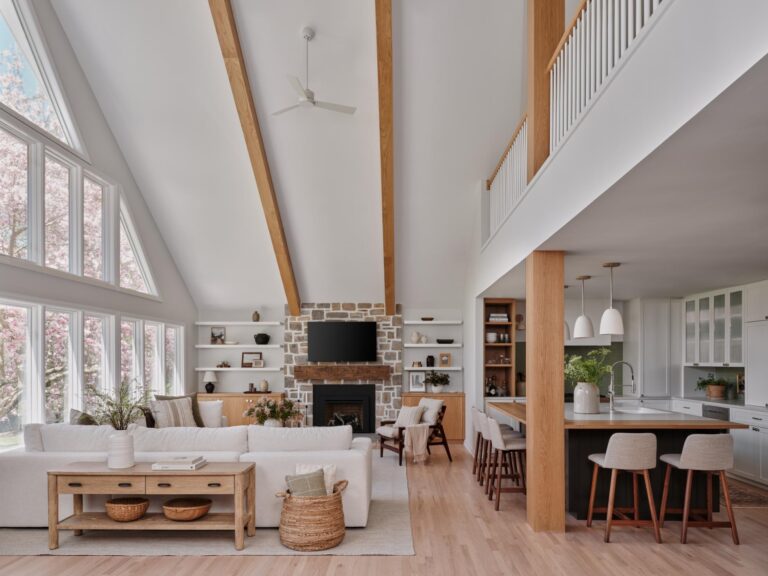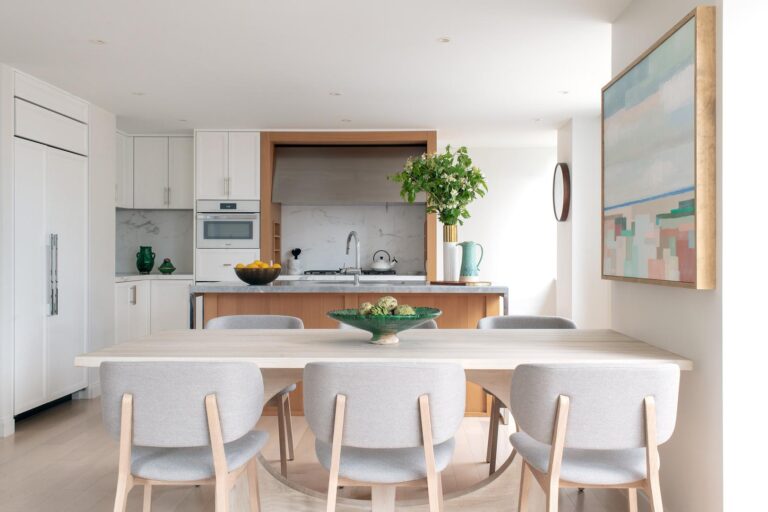The old and new come together seamlessly in this Hudson Valley, NY home, which combines a newly-built farmhouse with an 18th century reclaimed Dutch barn. When the owners couldn’t find an old farmhouse to fit their needs, they commissioned Bedford, NY-based Di Biase Filkoff Architects to design a new one, complete with an antique barn, which the team sought out and relocated from 100 miles away.
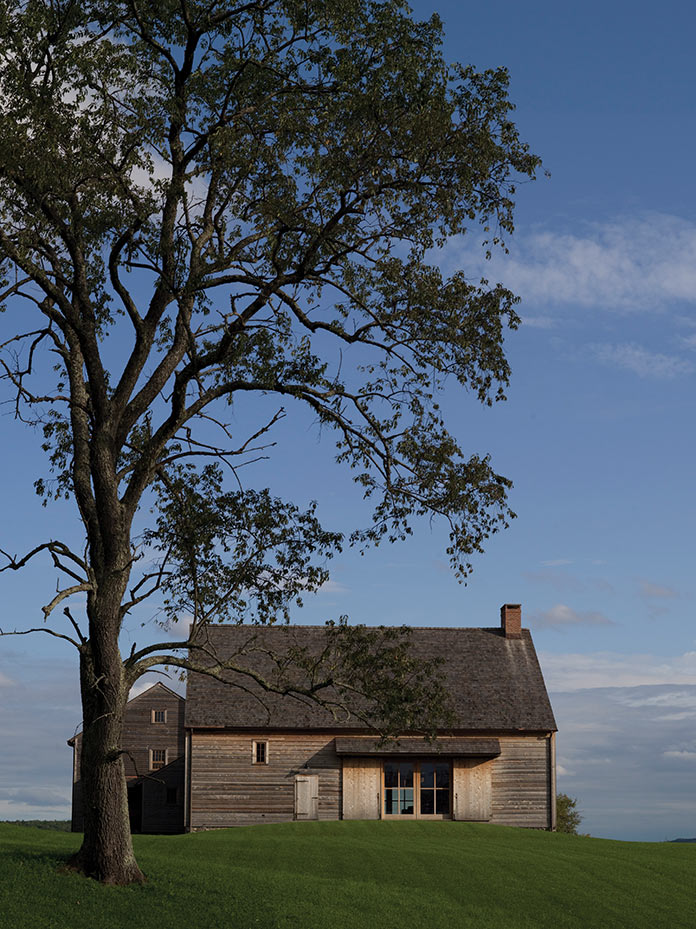 Built in 1754, the barn was dilapidated and deteriorated from the outside. But inside, there were rare materials like hand-hewn beaver tail beams and massive wide plank floors still in excellent condition. At the hands of the team at Di Biase Filkoff Architects the barn was truly given a new life: It was dismantled, moved and carefully reassembled at the new site, then renovated to serve as the farmhouse’s great room. Custom-made pine windows, a large brick fireplace and chimney, enormous glass barn doors, stairs to a library mezzanine and other new elements were added—including cutting-edge technology, such as an energy efficient geothermal system and LED lighting. The barn was attached to the kitchen and porch of the new farmhouse, which was built as a center-hall colonial with four bedrooms. The farmhouse sensibility, antique details and innovative technology come together effortlessly to create an extraordinary home.
Built in 1754, the barn was dilapidated and deteriorated from the outside. But inside, there were rare materials like hand-hewn beaver tail beams and massive wide plank floors still in excellent condition. At the hands of the team at Di Biase Filkoff Architects the barn was truly given a new life: It was dismantled, moved and carefully reassembled at the new site, then renovated to serve as the farmhouse’s great room. Custom-made pine windows, a large brick fireplace and chimney, enormous glass barn doors, stairs to a library mezzanine and other new elements were added—including cutting-edge technology, such as an energy efficient geothermal system and LED lighting. The barn was attached to the kitchen and porch of the new farmhouse, which was built as a center-hall colonial with four bedrooms. The farmhouse sensibility, antique details and innovative technology come together effortlessly to create an extraordinary home.
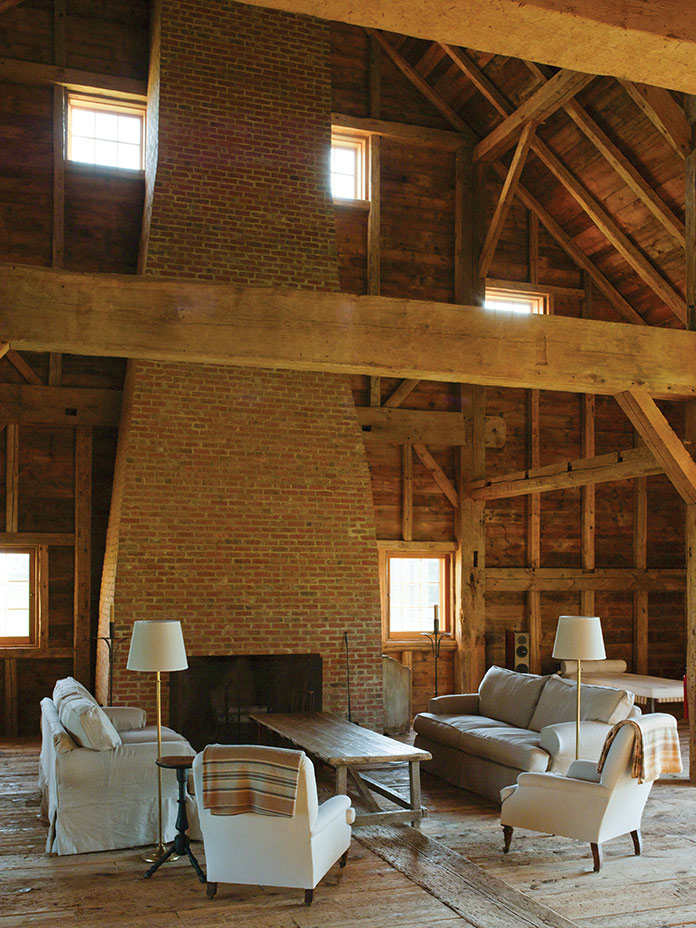
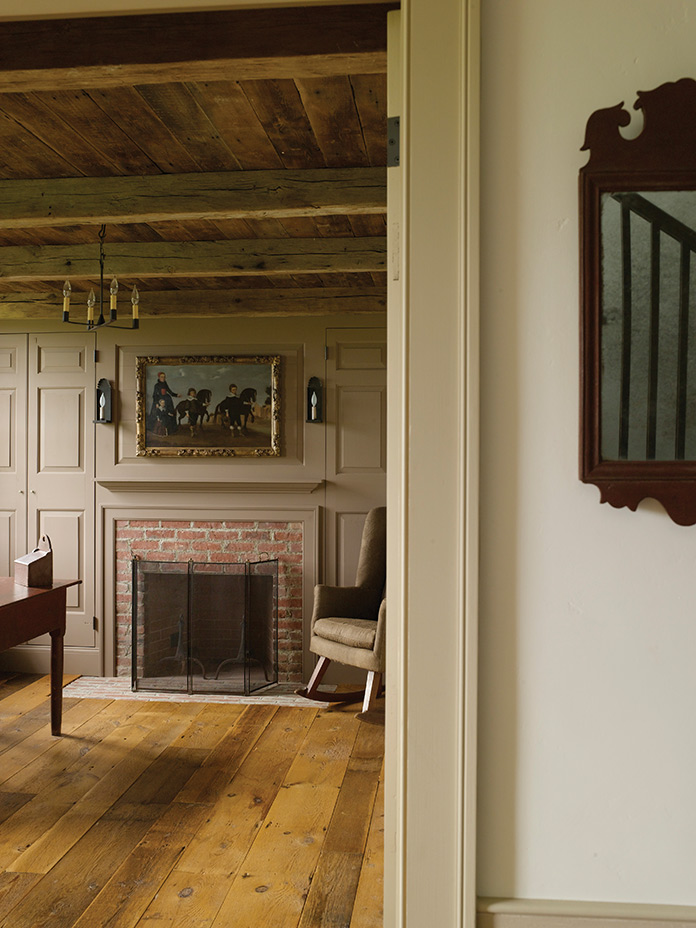
Di Biase Filkoff Architects: 26 Village Green, Bedford, NY, 914-234-7014

