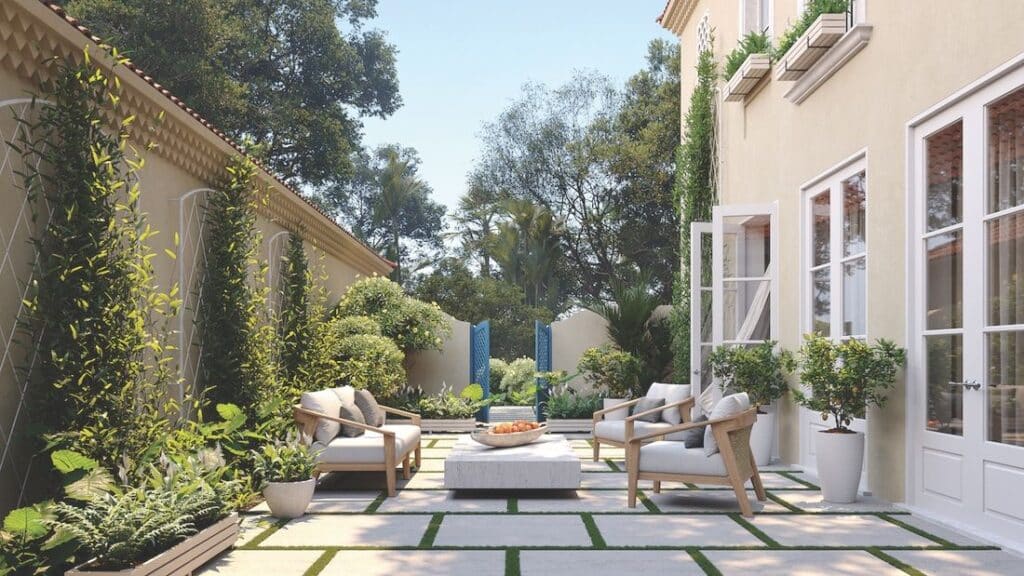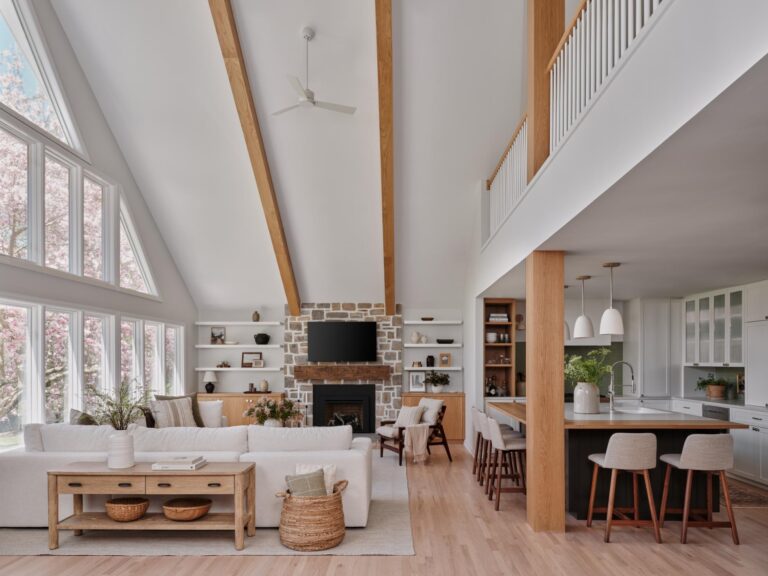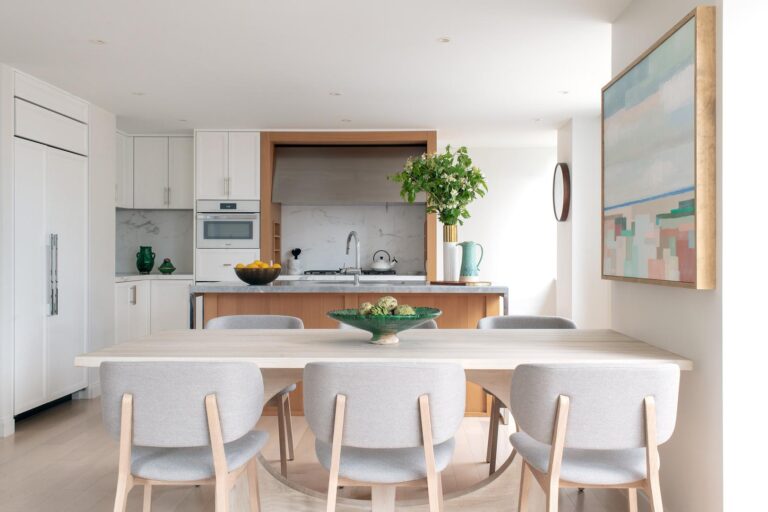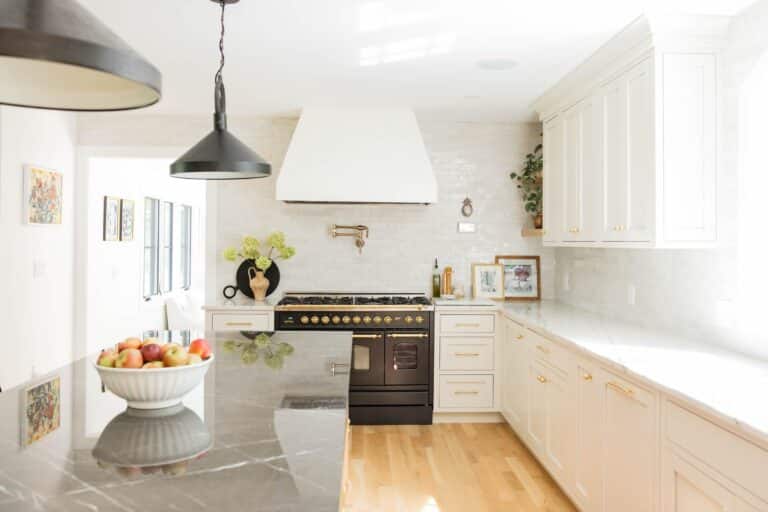In the warmer months, we turn our attention to maximizing our time outdoors with stunning decks, serene pools and thoughtful landscaping that ignites the five senses and sets the scene for your next gathering.
BACKYARD TRANSFORMATION
HOFFMAN LANDSCAPES
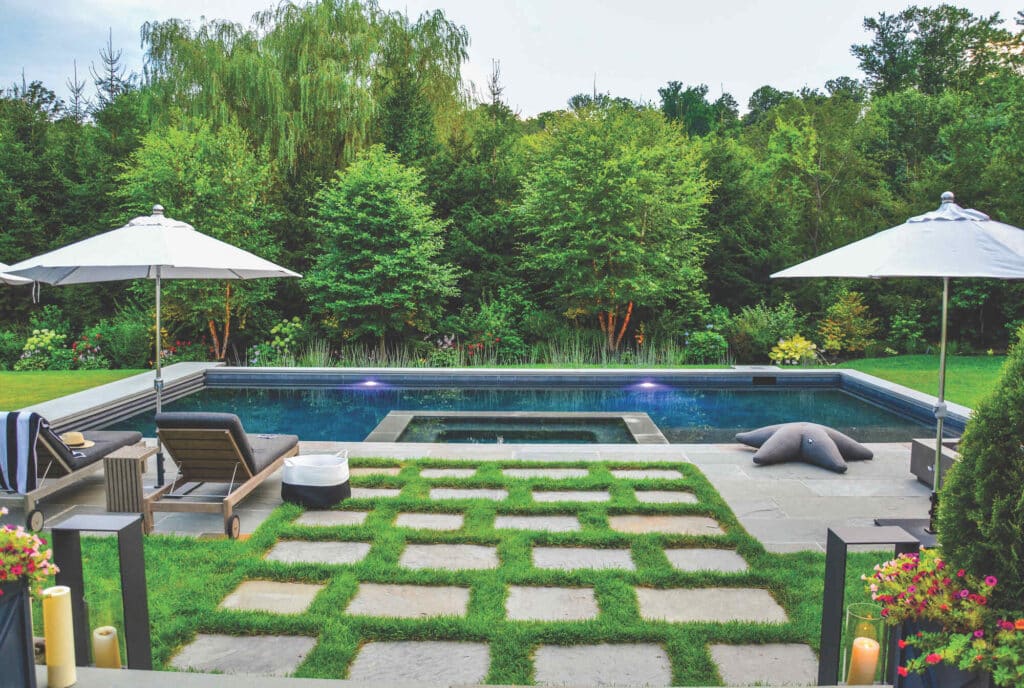
Brainstorming for this project began in 2015, back when landscape designer Bob Doerflinger first began working with the Mount Pleasant, NY, homeowners. They wanted to create a space with year-round interest and useability, but left the details to the designers. “The directive was open-ended,” says Doerflinger. “We were given a general direction for some of the elements that they wished to see, but no hard, fast rules, so the approach was loose at first in an effort to boil down to a vision that fit the space.”
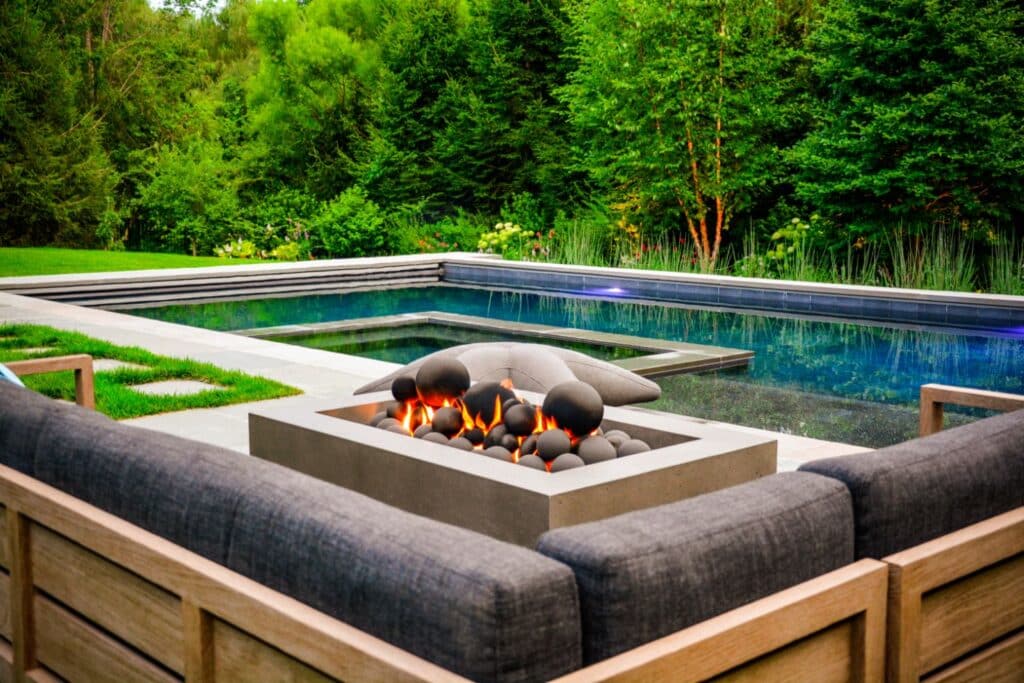
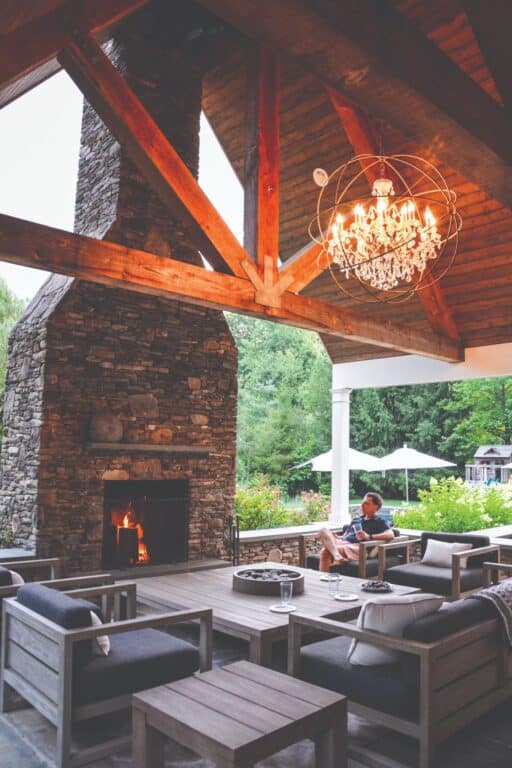
Two things the homeowners wanted: a carpentry structure and a fire element. The pool and spa were added through the evolution of the design, with the finished space featuring an outdoor kitchen, patio, gas fire pit and ornamental plantings. True Blue bluestone set the tone for the color palette and offered a modern yet natural look to the design, explains Doerflinger. “The color maintains a consistent degree of variability allowing for a clean look without being overly fussy,” he says. Rounding out the design are the oversized stairs off the center line of the main egress point to the backyard leading to the spa, which create a strong connection from the house and draw you out to the furthest main feature, adds Doerflinger.
WEEKEND RETREAT
JANICE PARKER LANDSCAPE ARCHITECTS
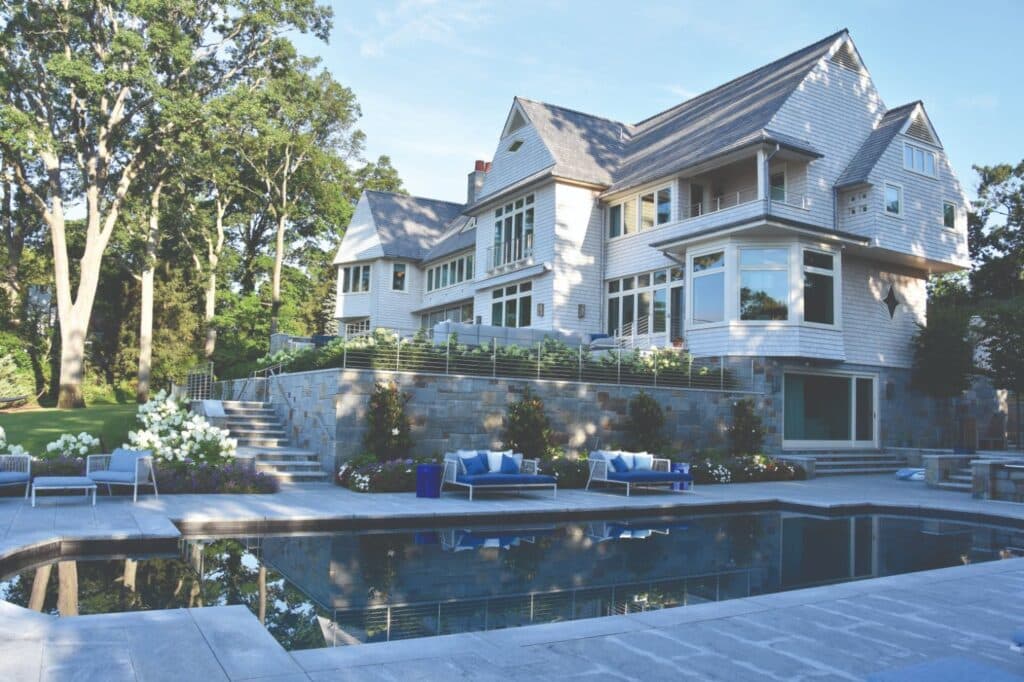
Preserving the natural beauty of a landscape is something the team at Janice Parker Landscape Architects takes pride in. “We work to find innovative solutions that are as environmentally responsible as they are beautiful,” says the company’s principal landscape architect and founder Janice Parker. So, when the homeowners of this Larchmont, NY, property came to project manager Douglas Clark to renovate their existing pool as well as design terraces and a tennis court on their Long Island Sound property, Clark looked to the surroundings and the craftsman-style shingled home for inspiration.
“Keeping communication open allowed us to achieve a cohesive experience for the owners,” explains Parker. “We worked with muted earth tones in our hardscape choices to enhance the natural wood coloring of the home, and planted in a palette of purple to white, enhancing the blue highlights in the furniture and accessories. Interior designer Stacey Gendelman added beautiful outdoor furniture.”
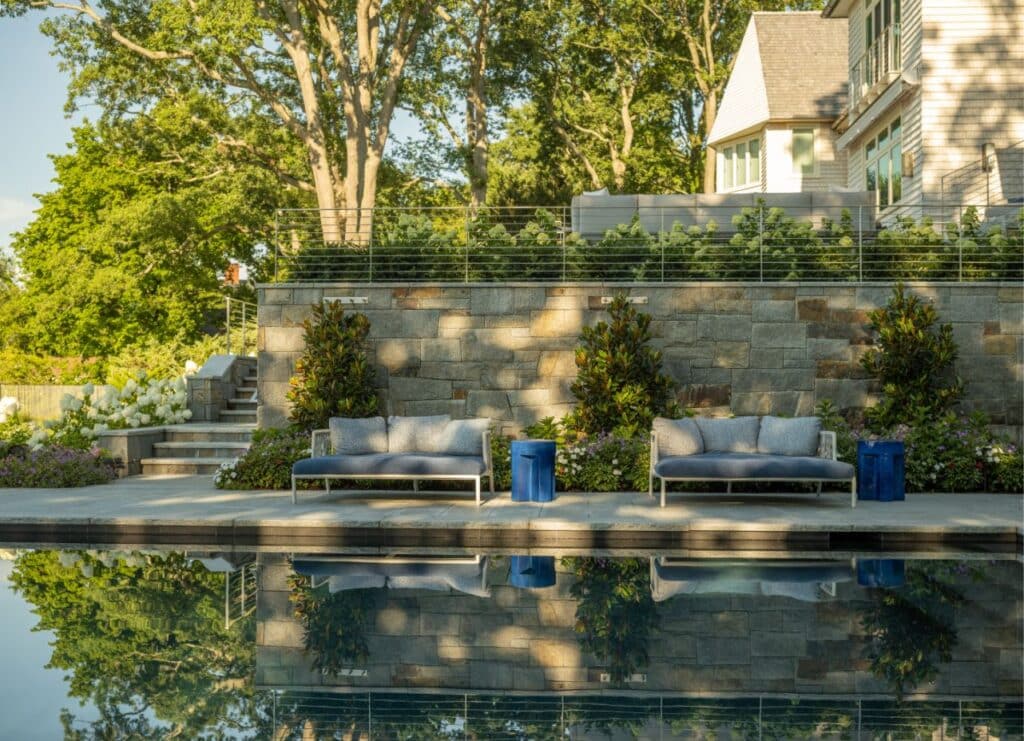
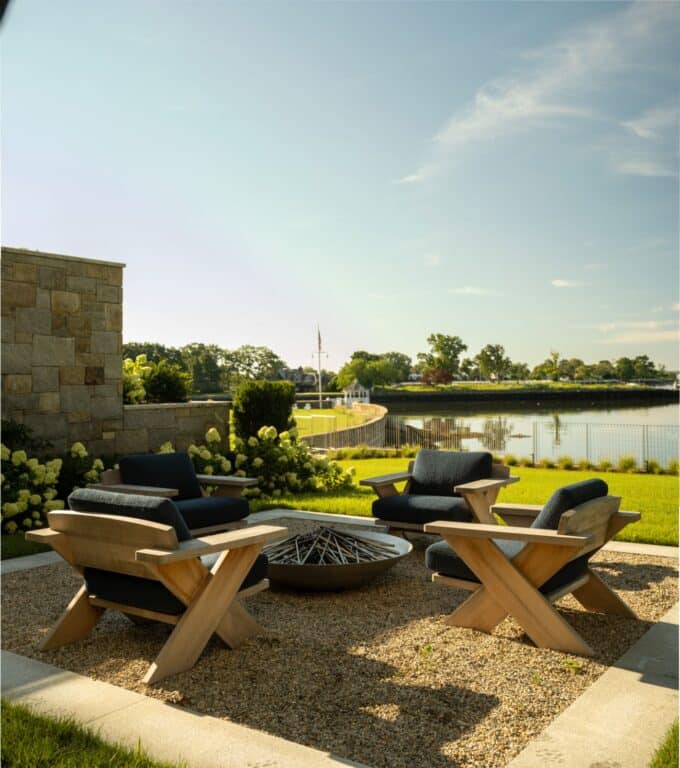
The upper terrace has stunning views of the water and ease of access to the main living spaces for outdoor dining, while the lower terrace is ideal for gathering by the infinity edge spa, restored pool, cove and boat moorings. “We brought the woodland to the water, creating a ‘bosque’ of pleached little leaf linden trees, gridded out to form shaded spaces below for the family to lounge under in proximity to the sun-filled terrace,” says Parker.
TUDOR TERRACE
RINFRET, LTD.
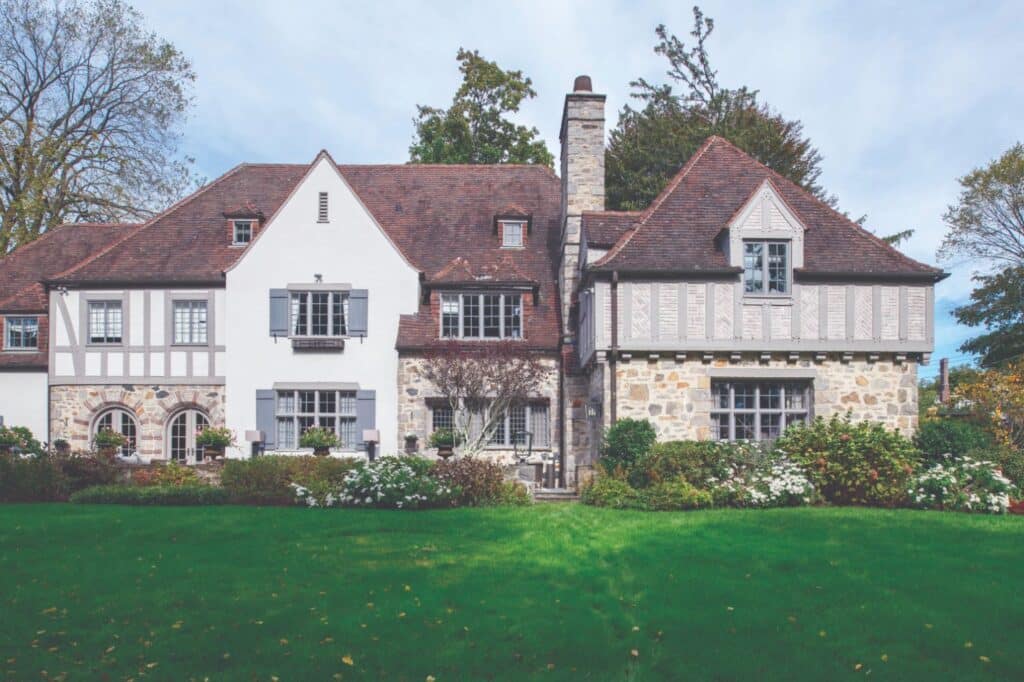
The Westchester County owners of this Tudor-style home called on Cindy Rinfret of Rinfret, Ltd., to create an elegant and modern outdoor terrace where they can entertain. “Tudor homes are typically very dark and serious,” says Rinfret. “But for this home, we made the choice for a light and serene palette that infuses the house and its beautiful gardens with a calming and beautiful quality.”
Shutters and trim were painted in a soft blue, accented with gray. The color scheme carries into the interior rooms as well. Neutral wood tones highlight the depth of the stone architecture, while cushions and rugs continue the lighter, serene color palette. Rinfret advises homeowners to bring the indoors out when designing a terrace, explaining that you want “the experience of being outside to be just as comfortable and refined as you would expect from an indoor space.”
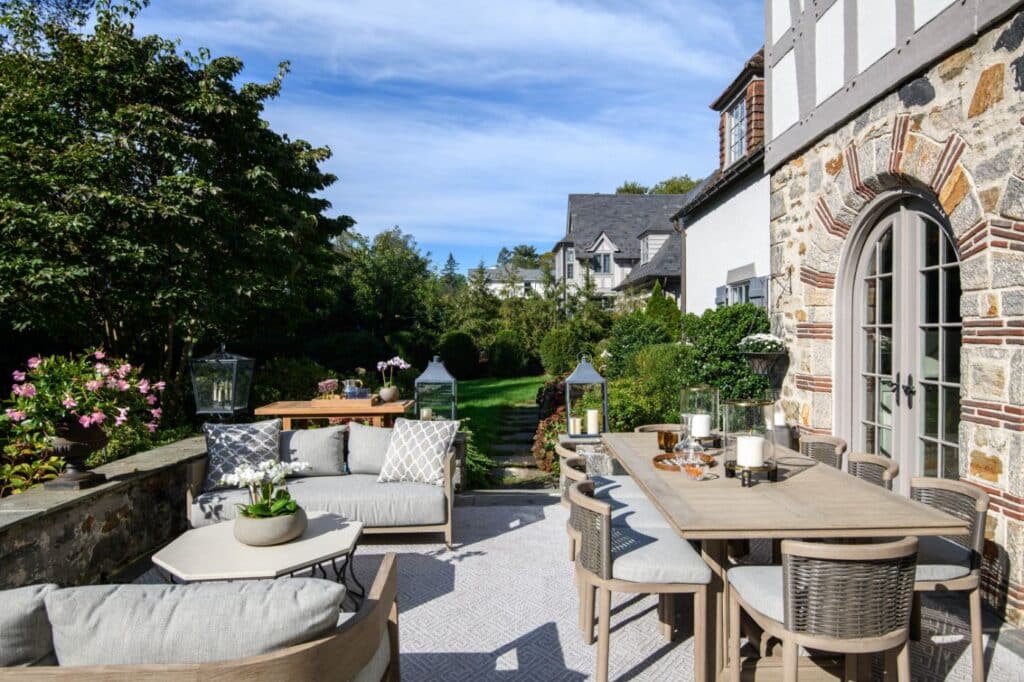
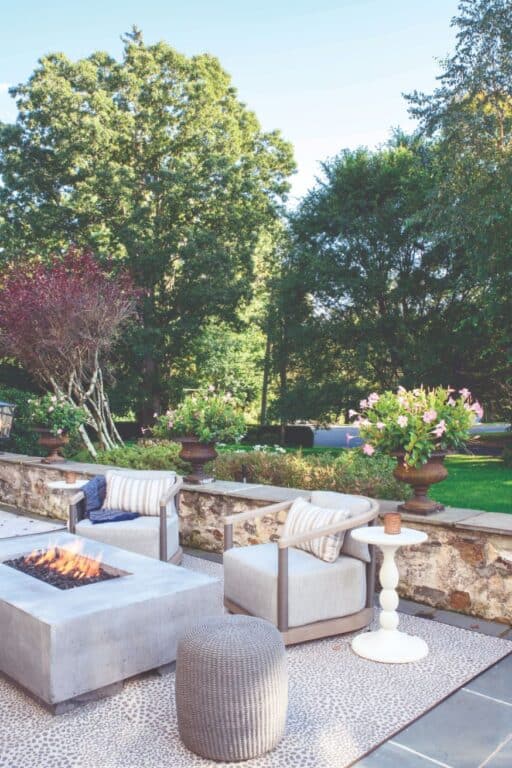
Her decades of experience in the industry and network of talented artisans and fine trade sources enabled her to include these details in the terrace design. “As much as I love design, Rinfret, Ltd., has earned success because we know how to manage projects, problem solve and have the most talented experts in our network.” She put her expert knowledge to work in selecting fabrics that hold up in the elements and have timeless appeal—all of which are key. As she notes, “The devil is in the details.”
SANCTUARY FROM THE CITY
STEPHANIE RAPP INTERIORS
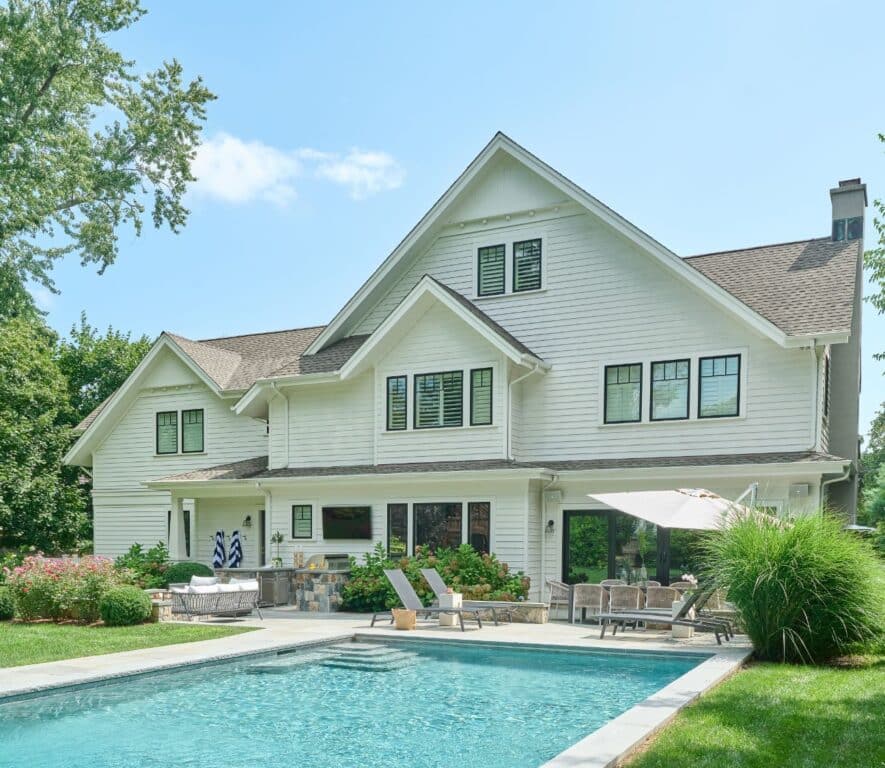
The New York City transplants who retreated to this Westport, CT, gem when the pandemic hit wanted a complete remodel inside and out. They asked Stephanie Rapp Interiors to make it happen— and the finished product garnered the team a HOBI award from the Home Building Industry Awards of Connecticut. “The outdoor areas were designed to be enjoyed by the clients’ entire family, who were especially grateful to be back in their hometown and near family,” says Stephanie Rapp, principal and founder. Rapp already knew the clients because she has designed the wife’s parents’ home in Westport and knew they wanted the interior and exterior to flow. “The client loves entertaining and outdoor get togethers, with the focus on spending time with extended family and friends,” says Rapp. She wanted the design to reflect her clients’ city edge while also being family-friendly.
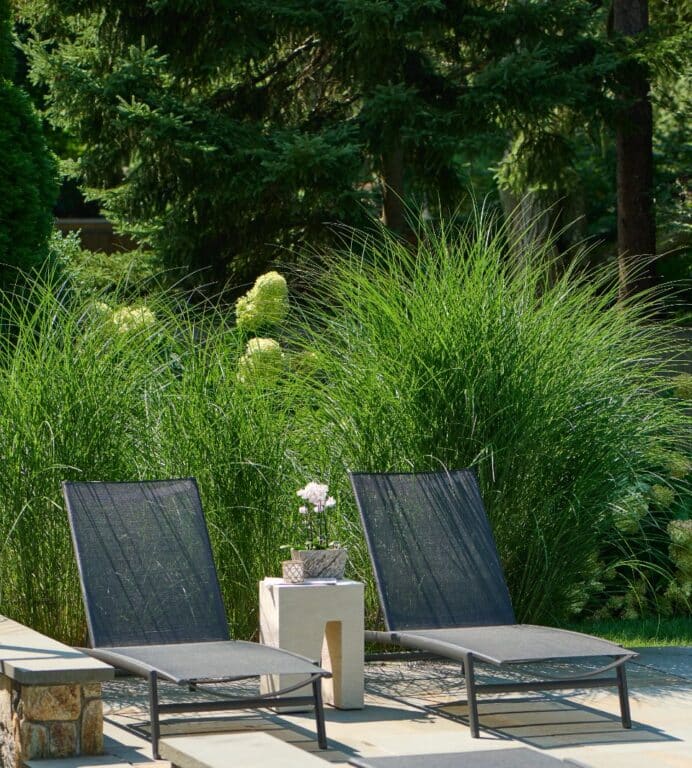
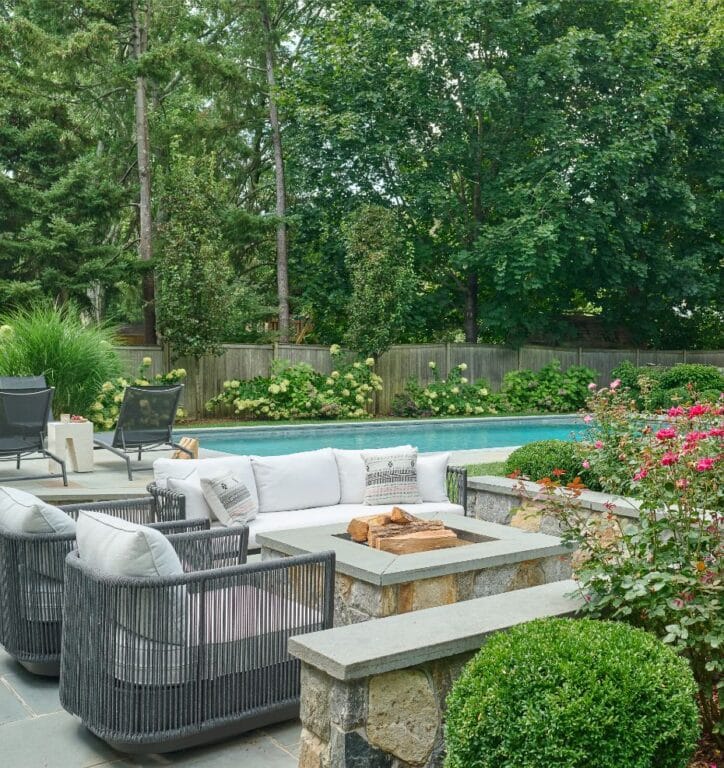
“Charcoal tones on the pool chaises and dining table lend a sophistication and natural materials in the rope detailing on the chairs are relaxed but also stylish,” she explains. “These choices bring a more modern edge to the otherwise traditional stonework in the patio and outdoor kitchen.” She played off the design of the interior kitchen and dining room to inform her choices outside too, since the rooms open directly to the patio. “We carried through the color palette of charcoal and creams as well as the modern chic aesthetic and organic accents.”
LAKESIDE VANTAGE POINT
GRANOFF ARCHITECTS
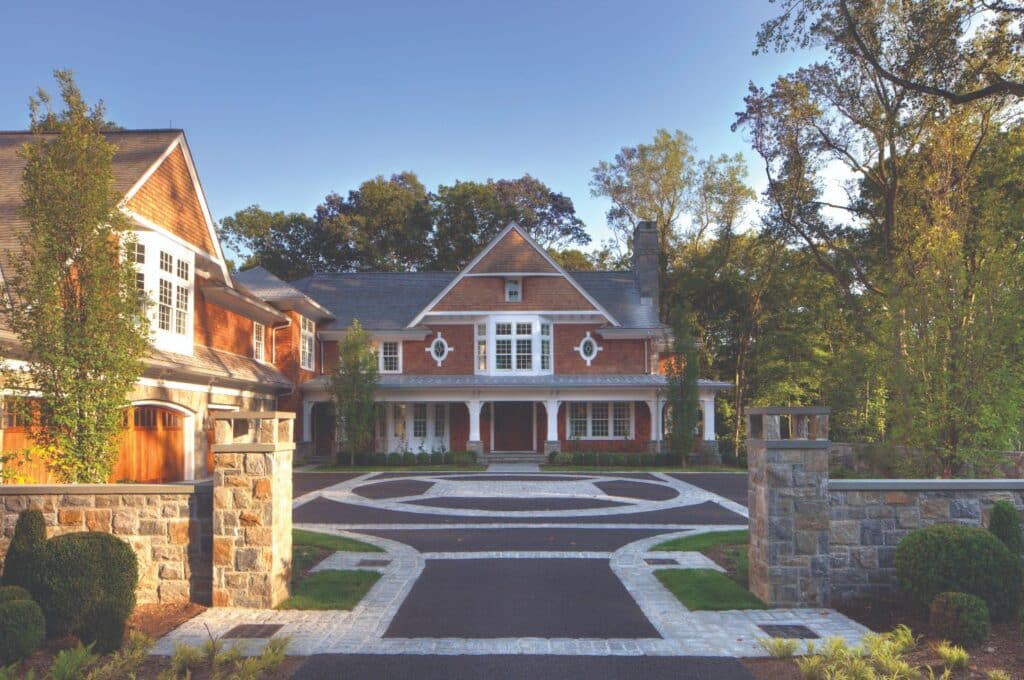
Key to this Westchester County, NY, lake home was determining the optimal vantage point for views of the lake, woods and stream. Although the property is large, the building area was difficult to fit a conventional house into. Once Ken Andersen, principal architect at Granoff Architects, and his team determined placement, the rest came organically. The results: a new home with a pool, tennis court, and pool house out back, and a welcoming courtyard in front, all blending with the surrounding landscape. “The Shingle Style architecture was complemented by the various wings, swooped roof lines, and covered porches that surround the house,” says Andersen.
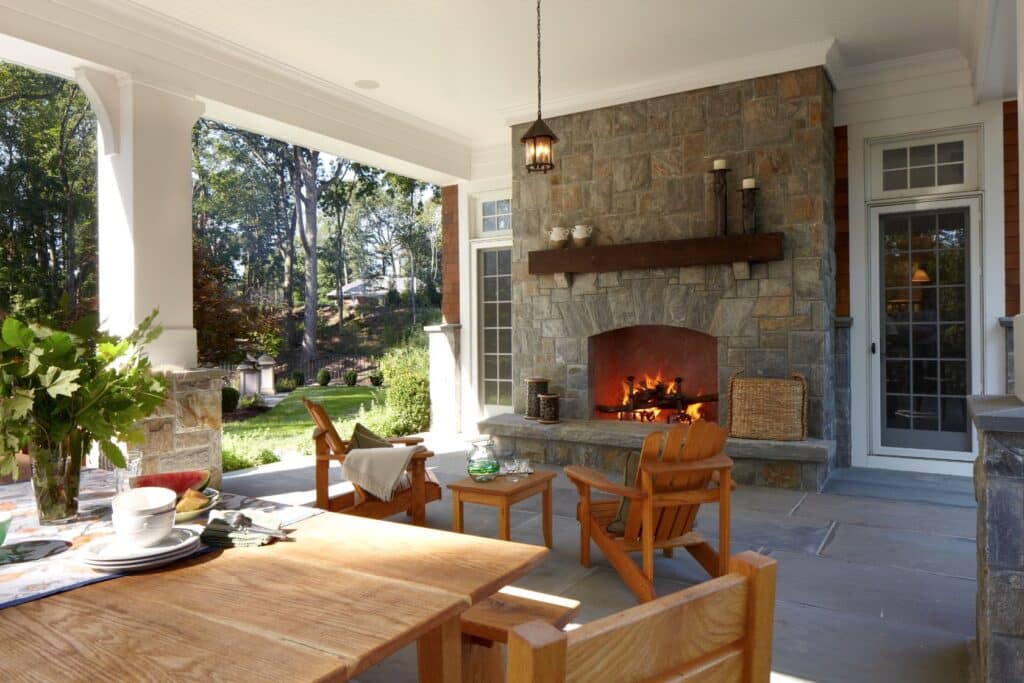
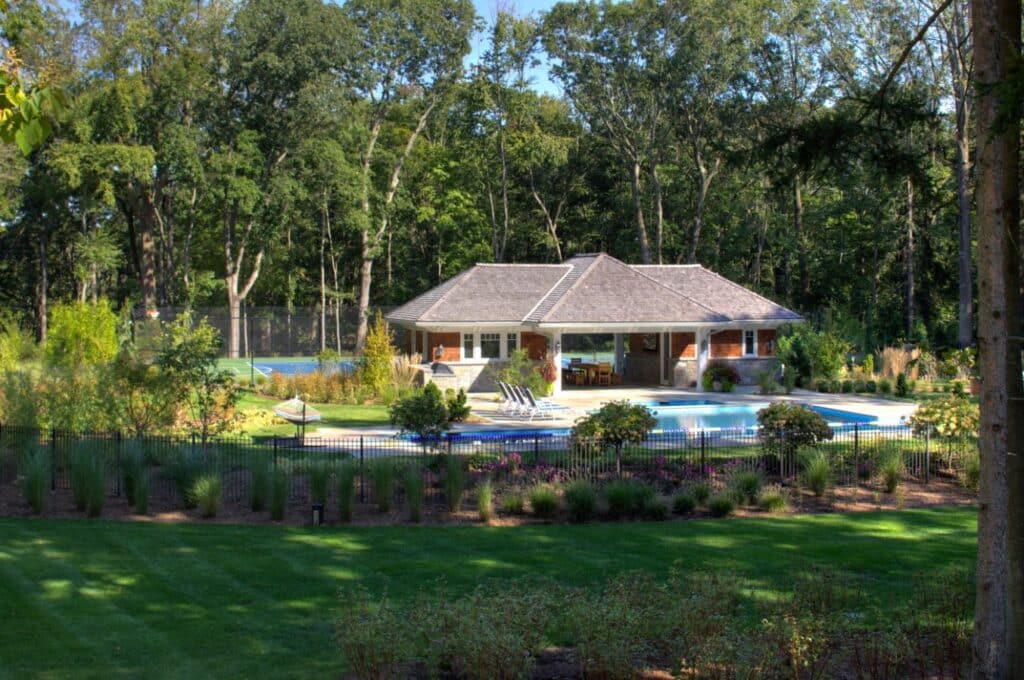
The owners wanted an outdoor covered room off the family room to serve as a gathering space. Andersen said the firm created an outdoor fireplace mantel and porch furniture milled and constructed from trees on the property. The covered porch space was constructed at the wing of the house where it stretches to an ideal position to maximize views. “From here one can see the distant lake, hear the water of a nearby stream, and feel completely surrounded by the 12 acres of forest that the home sits in,” says Andersen.
MEDITERRANEAN LIVING
WADIA ASSOCIATES
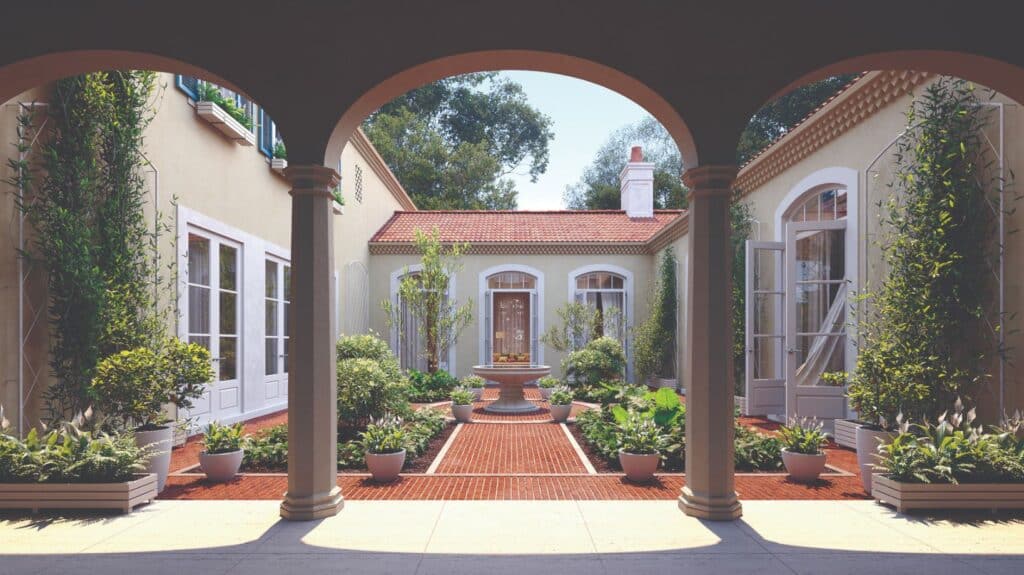
When you have a second home walking distance to the beach near West Palm Beach in Florida, you want to be outside as much as possible. Peter Michalsky, designer at Wadia Associates in New Canaan, CT, said his clients wanted a lot of emphasis on outdoor living for their Mediterranean style home with stucco walls and tile floors. They designed a plan that included arbors, courtyards with ramadas and outdoor galleries—all with Spanish, Italian Renaissance and modern influences that blend together to create seamless outdoor rooms. “We collectively decided to use unadorned stucco walls with traditional tile roofs as well as tile floors,” says Michalsky. “These components are traditionally used in this design and reinforces the romantic elements of this style.”
A traditional exterior has a courtyard, dining courtyard and terrace. The home was carefully sited, adds Michalsky, to take advantage of the expansive lawn and the beach beyond. Key in all of it, was creating flow between the interior living spaces and the exterior loggia, pool and beach. “There is little reason not to be outside, even when crossing a path within the home,” says Michalsky. “The use of outdoor spaces also provides direction to the public areas of the house.”
