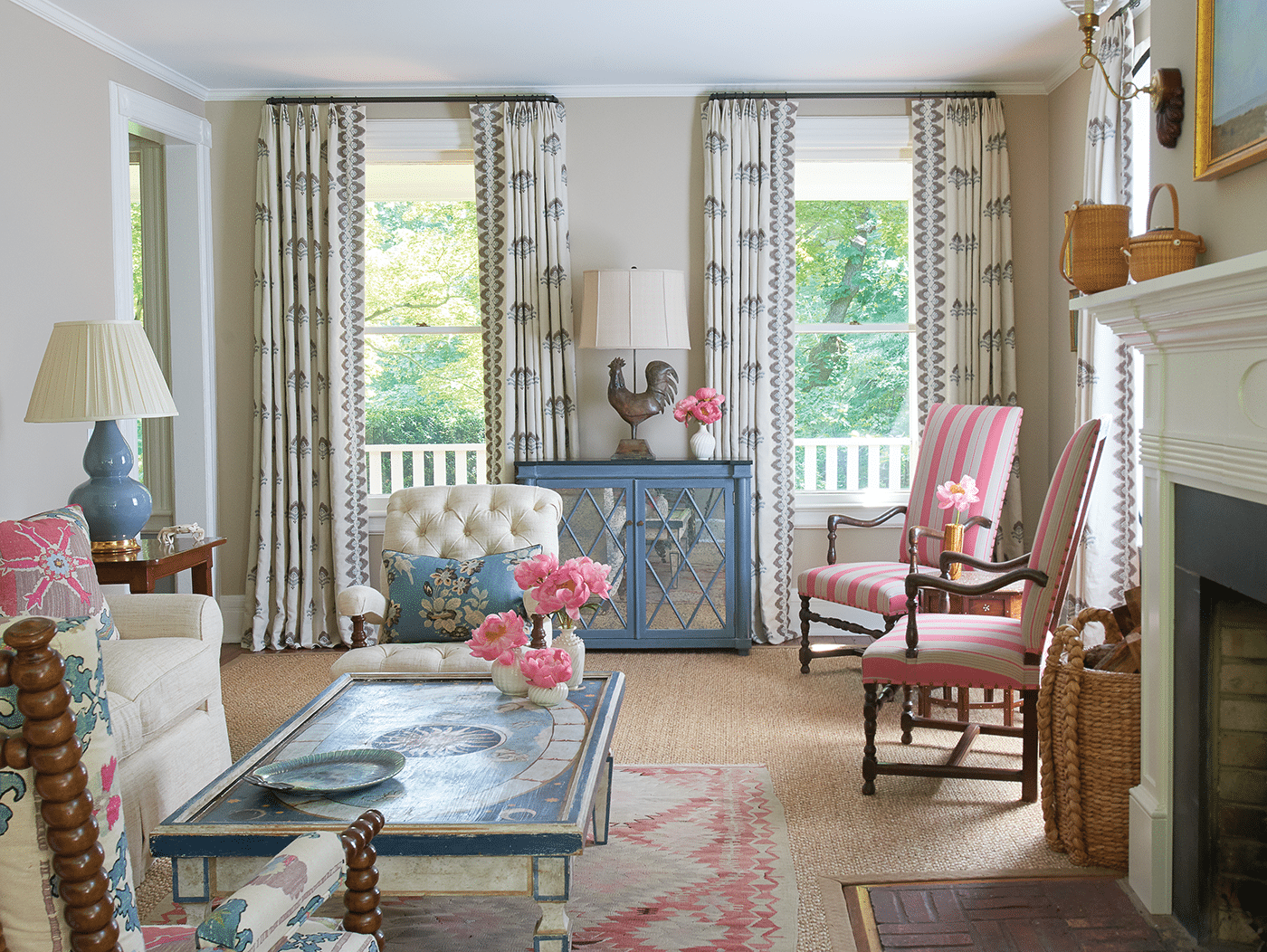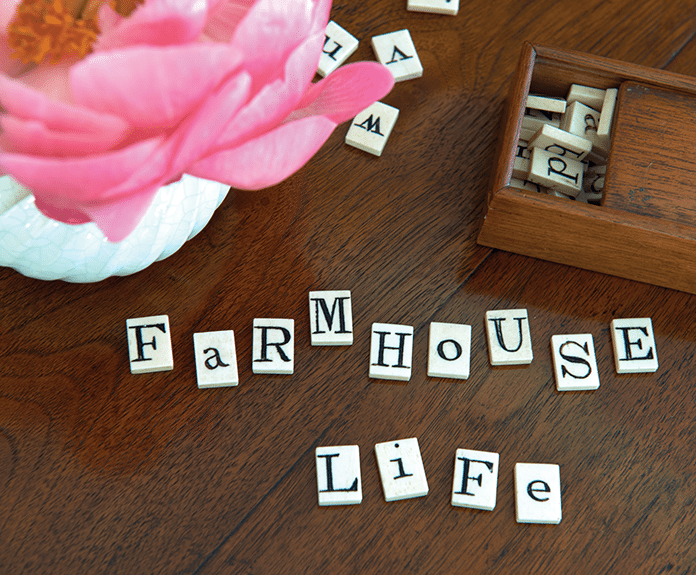
When Serendipity’s home editor, Stephanie Horton, and her husband, John, came across a circa-1865 farmhouse in back country Greenwich after an extensive search, she knew it was the one. “It had a big covered porch and a relaxed feel that I connected with. It reminded me of the homes I grew up with in the South,” Horton says, ticking off the other features that drew them in: Good exposures, lots of sun, mature trees on the property and a sense of history that comes with details like original pine floorboards and a staircase
that creaks when you walk on it. “To us, it was charming,” says Horton.

Her background gave her the vision to see the character the home held, despite the updates that were needed, including a kitchen and master bathroom that had last been redone in the ’80s. Since 2007, she has partnered with her mother-in-law Mimi as one half of Horton Design Associates, based in Greenwich, CT. Prior to that, she worked for renowned antiques dealer John Rosselli in New York City, where she was influenced by Rosselli’s signature mix of antiques with exotic accents.
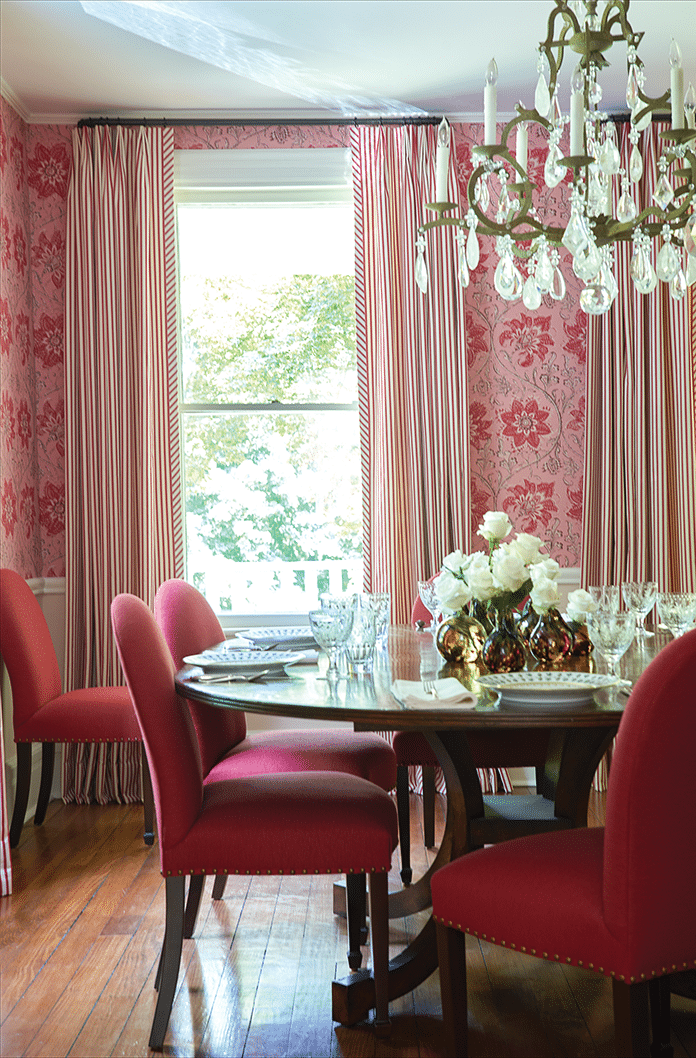
With an expert eye, Horton saw that the bones were good and she knew it was possible to modernize the house and make it everything they wanted. While it wasn’t exactly in “move-in” condition, she, John and their twin boys lived there for about nine months before starting the renovation. “I think it’s always a good idea to live in a house for a few months to get an idea of what things bother you the most, what you want to change and how you need the house to function,” Horton says.
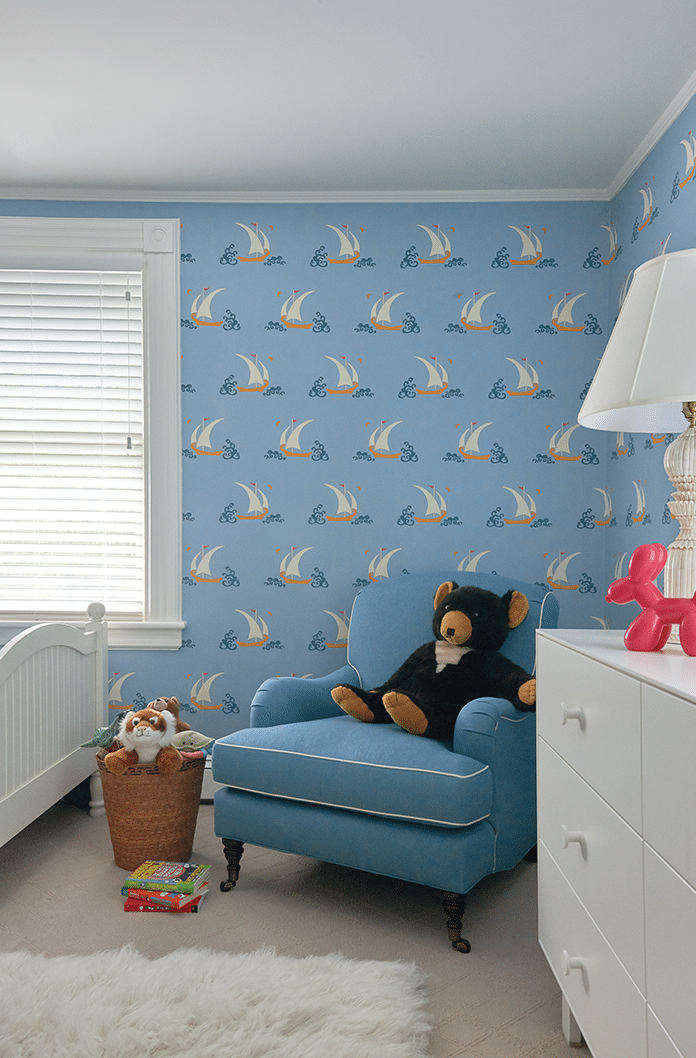
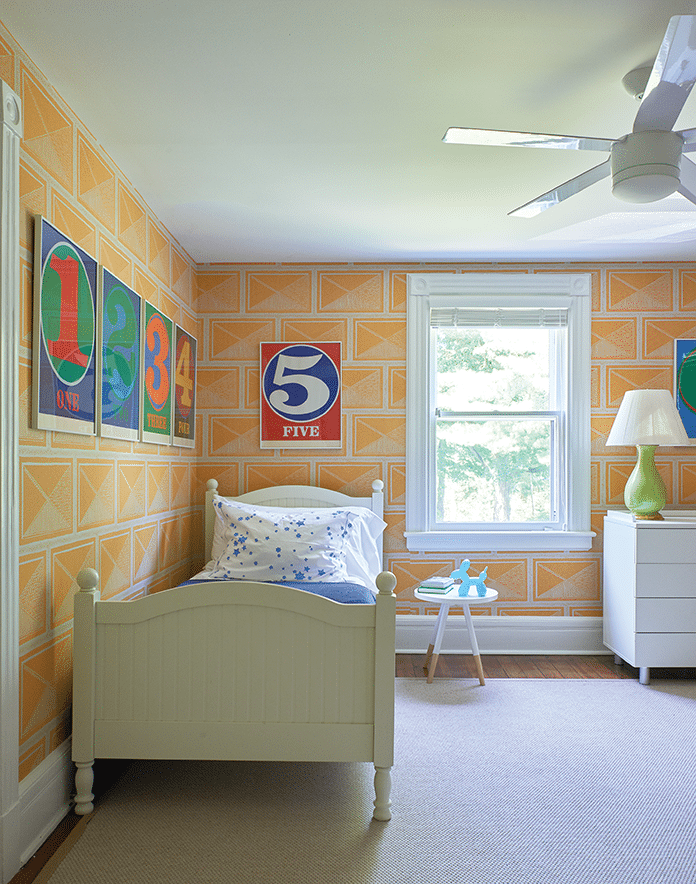
With a list of those things in mind, she turned to Curt Cullin of Blue Line Construction, whom Horton knew from partnering on previous projects. “He’s amazing and has very good vision,” she says. Horton worked with Cullin on spatial layouts, finding ways to expand the square footage without touching the footprint of the house—namely by adding a dormer for an expanded master bath. They also gutted the kitchen and several bathrooms, added new windows and French doors to the back of the house, and put in a new HVAC system and gas line. Throughout the process, Horton remained focused on striking a balance between updating the home and staying true to the classic farmhouse feel. “I tried to use materials that seemed traditional to what you might find in the original house, like reclaimed brick, slate tiles and beadboard,” she says.
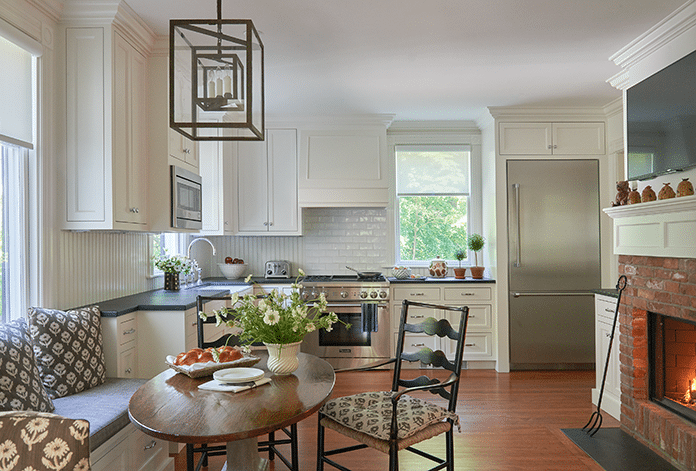
Even with an ace contractor, there were challenges along the way. The narrow staircases meant materials couldn’t come in the front door the normal way—they had to use a crane to lift them through an opening on the second floor. Plus, Horton was set on adding a wood-burning fireplace in the kitchen, and that meant demoing through three floors of closets to reach the chimney. Not to mention, the family lived there for the six months it took to complete the remodel. “I don’t think we knew what we were getting ourselves into,” Horton says. They set up a temporary kitchen but ultimately ate out a lot, and lived for a period with just a tarp on the back of the house. “I couldn’t do that again,” she laughs.
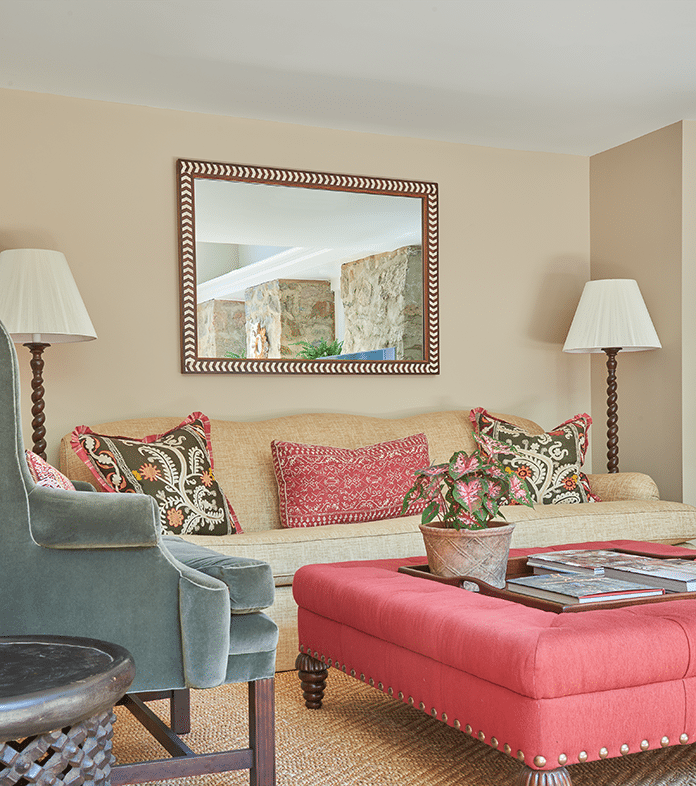
With the renovation complete, it was finally time for Horton to start decorating, going for an “India Meets English Country” vibe. “In a brand new house with perfect architecture, things can stay quiet, beige and spare,” she says. But this house, with its uneven floorboards and walls, called for something different. “Here, it’s more about what you put into it; layering in things with character that tell the story.” While Horton kept the kitchen and bathrooms bright and white, she used antiques and beautifully patterned wallpapers and textiles to weave color and personality throughout the rest of the rooms.
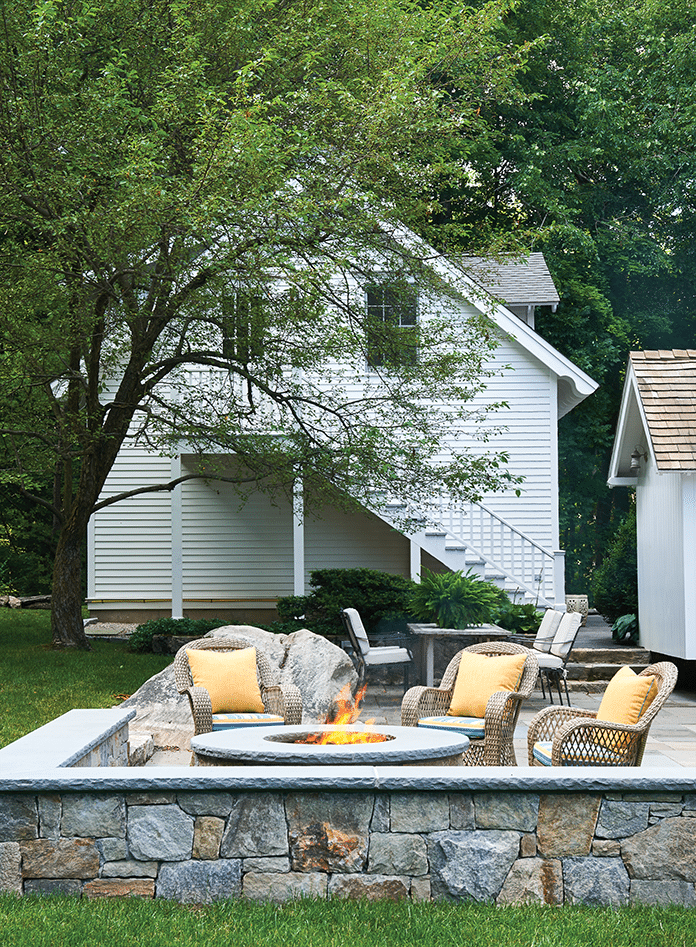
This past spring, she worked with Cullin again, on an expanded terrace and fire pit area just in time for the outdoor entertaining season. “It’s important to think about the special features that will make you happy,” advises Horton. For her family, those included outdoor speakers for her music-loving husband, a kitchen fireplace that she uses almost year-round, and, of course, that gorgeous freestanding tub. Says Horton: “We’ve finally made the house our own.”
Text by Beth Roehrig
Photos by Jane Beiles
