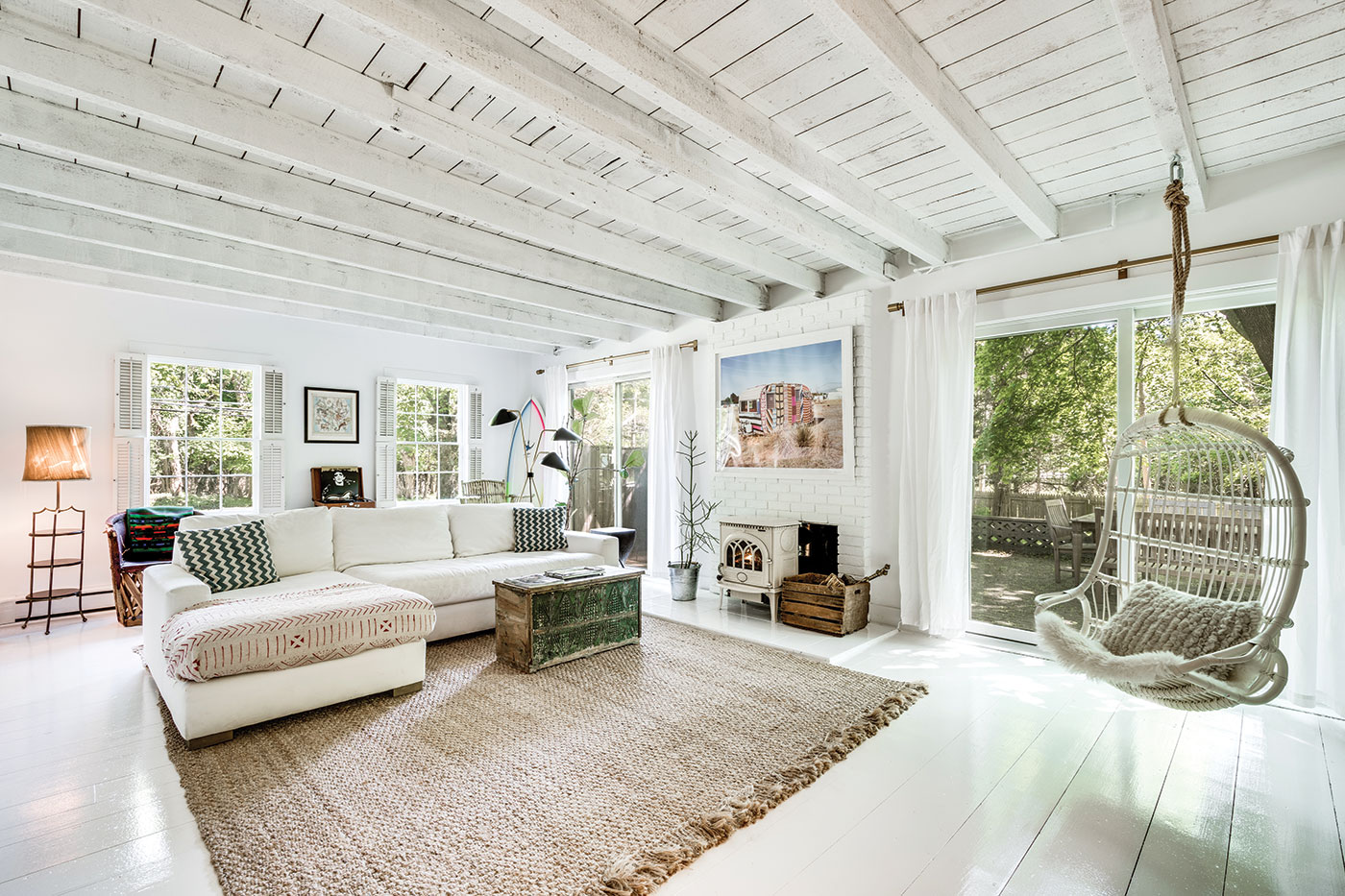In the slow-growing real estate markets of Fairfield and Westchester counties that saw a dip in last year’s sales, the bright spot has been a return to vintage (70 years and older) and antique (100 years and older) homes.
Buyers of all demographics are finding the beauty in that which is unique, well-made and well-maintained. Those homes that have charming details beautiful placement and good location—with the right updates—are selling quickly and for a good price. “We’ve done very well in a challenging market in Larchmont,” says Pollena Forsman, associate real estate broker for Houlihan Lawrence, who says 78 percent of Larchmont’s stock is vintage or antique.
Realtors in both Fairfield and Westchester counties say antiques are selling for more money and closer to their asking price than their newer counterparts, and there are lots of opportunities for buyers to find good value in older homes.
“Antique homes were really well built,” says Sarah Ryan, a real estate agent with Douglas Elliman in Katonah, NY. “The lumber was harder and had a longer time to mature.”
“There is a particular group of people now who are looking for that quintessential antique Connecticut house,” says Susan O’Rourke, real estate agent for Halstead in New Canaan. Her listing on Silvermine Road built in 1827 has been getting a lot of interest.
The caveat: antique or vintage details won’t sell if the home doesn’t have modern conveniences. But updates have to be done right. “Buyers of an antique want a home with character, so turning the kitchen into every other kitchen you see out there removes the allure,” says realtor Melissa Colabella of Julia B. Fee in Chappaqua, NY. “This means money is better spent upgrading utilities and the Victorian tubs should remain.”
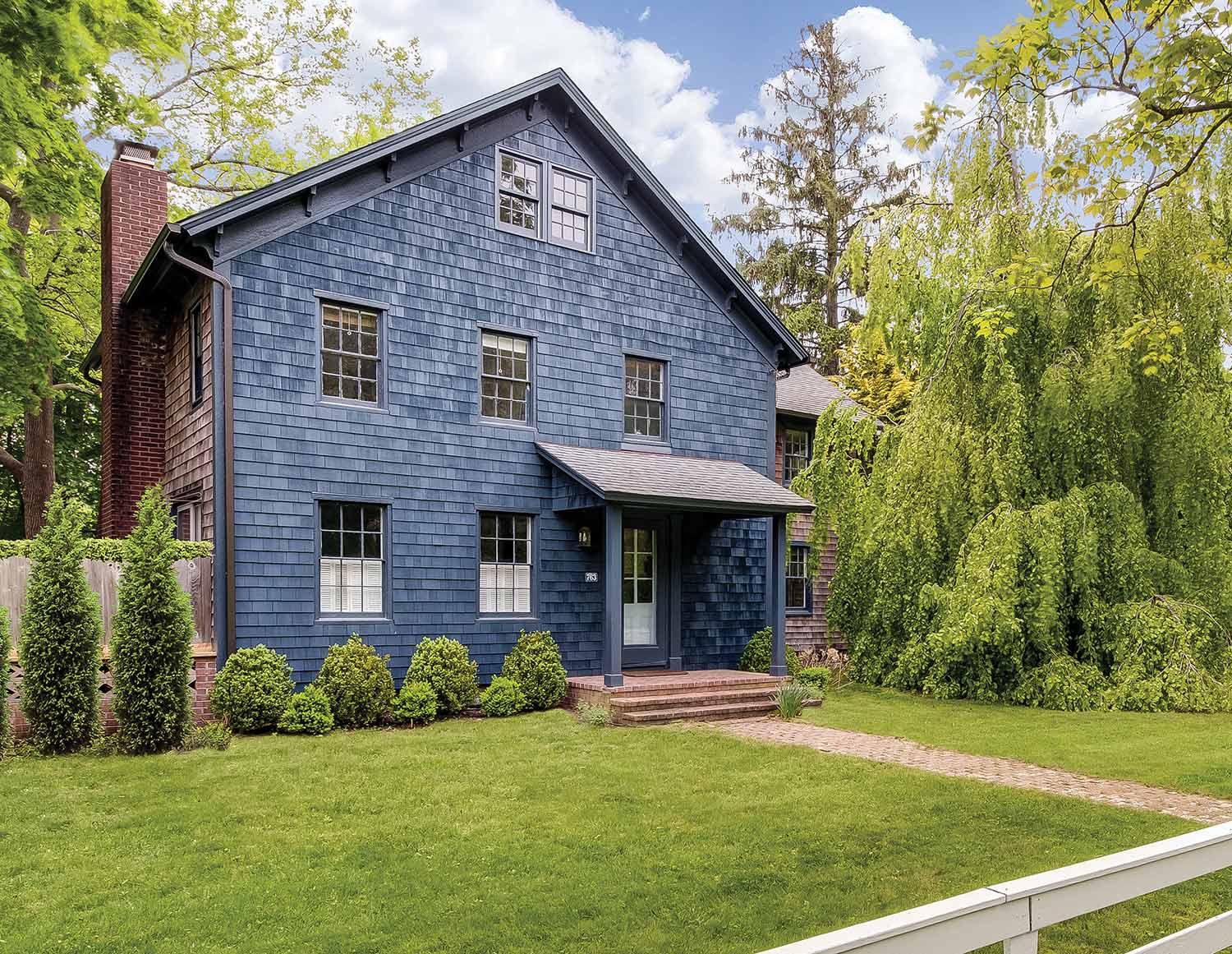
East End Escape
Where the Accabonac harbor opens to Gardiner’s Bay, in the artist enclave of Historic Springs in East Hampton, NY, this more-than-two-century-old house is rich with history and surrounded by a natural landscape of grassy meadows and mature trees. The neighborhood was once home to abstract expressionist artists Willem de Kooning and Jackson Pollock, whose home and museum is a short trip up the road, says Jennifer Linick, a real estate agent for Halstead East Hampton. Original wide-plank flooring, closet doors and occasional chain pull light fixtures remain. Each room on the main floor has a fireplace or wood burning stove. Despite the home’s age, the ceilings are of contemporary height and the walls and corners are plumb. “That makes it much more comfortable than other properties of similar age,” said Linick. Thoughtful updates make the home equipped for modern living. Glass doors to a brick patio, two bathrooms renovated in vintage style, and a generous living room make the home attractive for today’s buyer, as does the clean, modern farmhouse décor. “The current owner’s design ability shines through,” adds Linick.
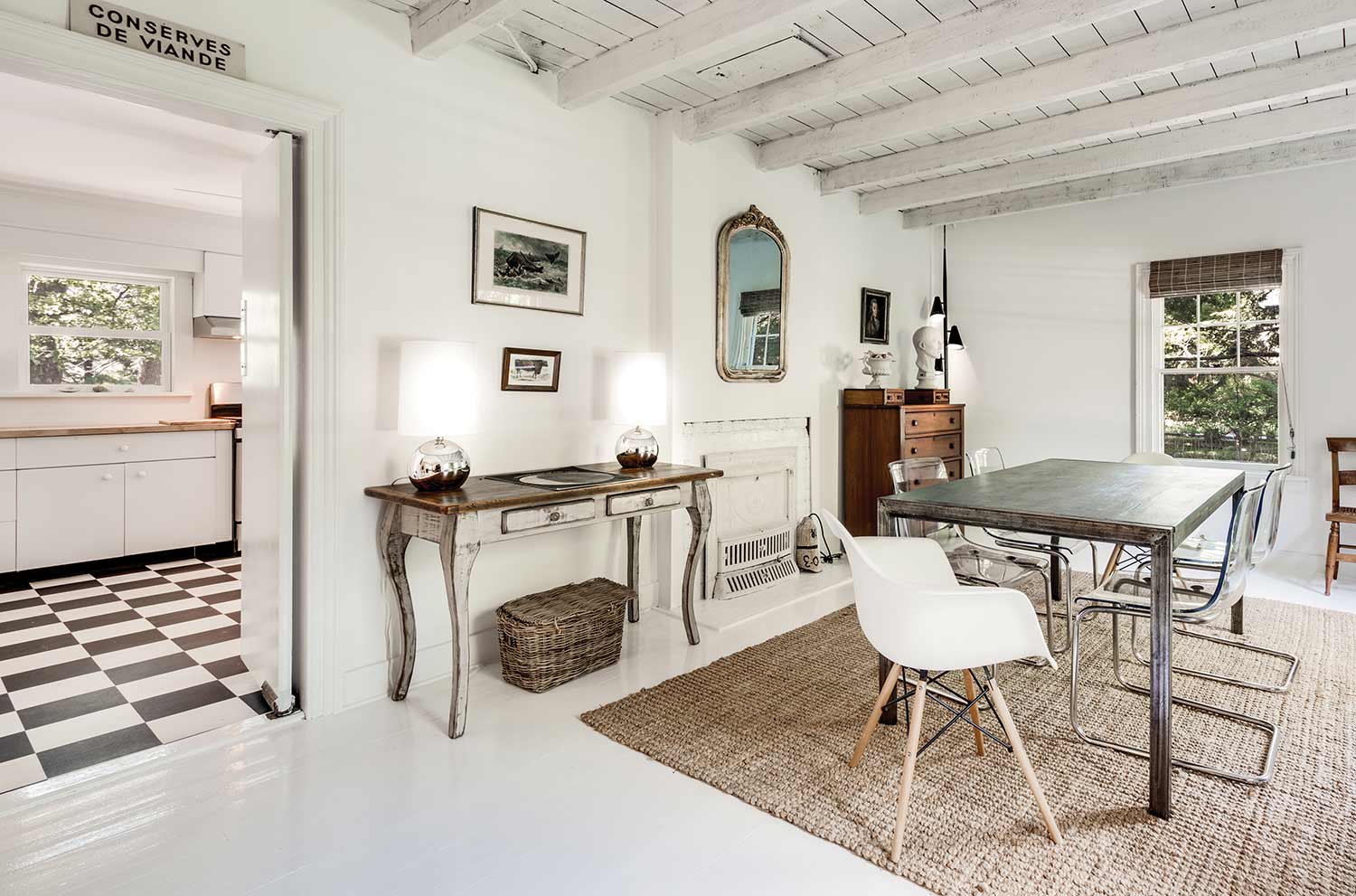
Contact: Jennifer Linick jlinick@halstead.com; 631-897-3313;
East Hampton, NY
Address: 763 Fireplace Rd.
Year Built: 1795
Bedrooms: 4
Bathrooms: 3 full
Square Feet: 2,400
Price: $1,590,000
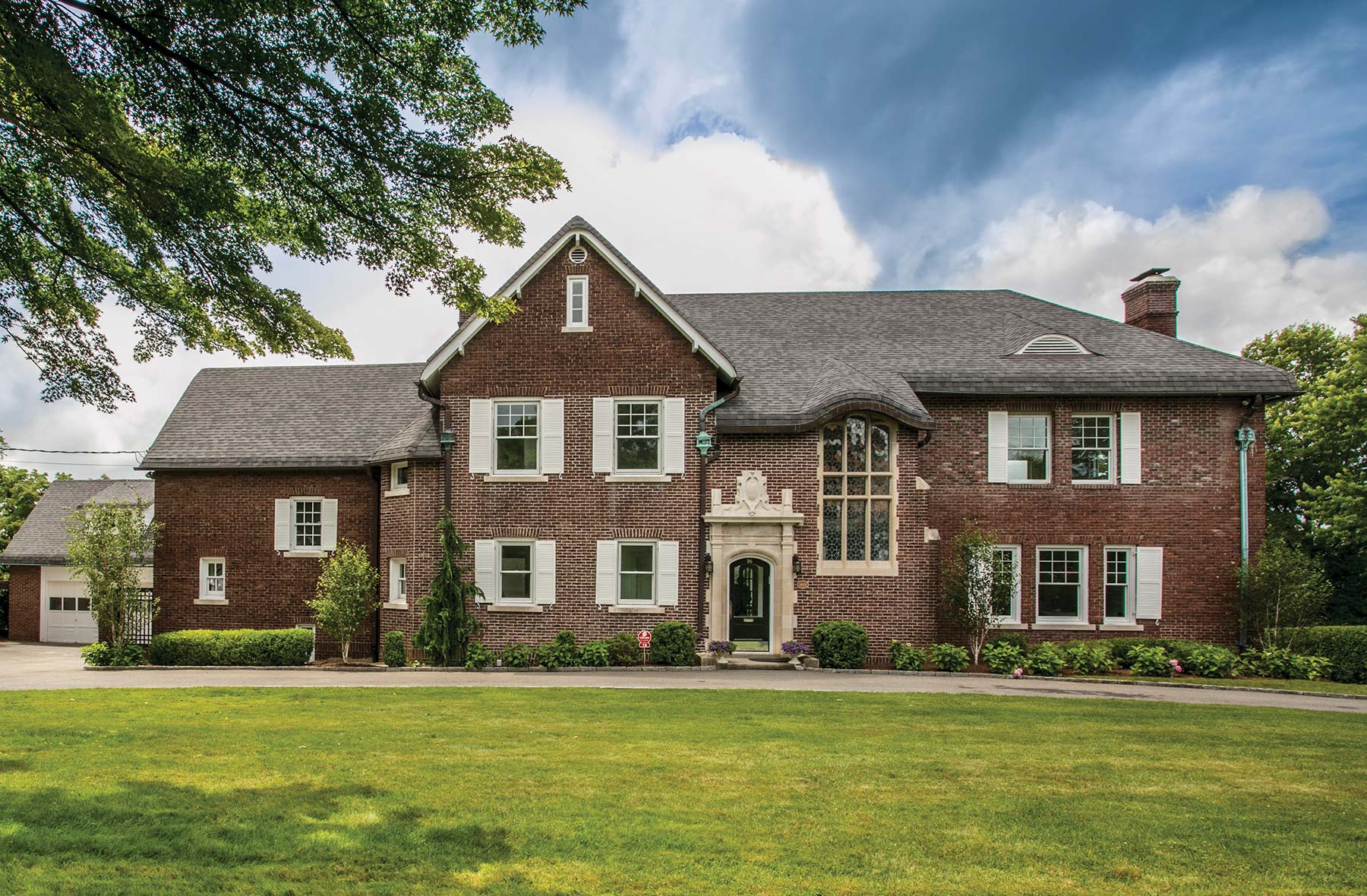
Waterfront Manor
Built as a businessman’s summer estate overlooking Mill Pond and Long Island Sound, this Larchmont, NY, brick manor estate had all the original details intact when the current owner bought the house and began a thoughtful renovation. “It’s got gorgeous bones,” says Pollena Forsman, associate real estate broker at Houlihan Lawrence. Where new flooring was needed, the owners brought in reclaimed hardwood
that feels the same vintage. Neoclassical fireplaces, fluted pilasters, the center hall banister, and a leaded glass tripartite window are original. Twelve-over-12 glass windows facing the waterfront were replaced with clear glass to maximize the view.
The kitchen was expanded by removing two staircases and a few adjacent smaller rooms, and it was refurbished to accommodate the contemporary home cook. The entry to the adjacent formal dining room was widened and the room was reimagined as a family room. The new dining room is what was once the sunroom. “What you do in a vintage house if you don’t want to change the layout dramatically is flip-flop the room usages,” says Forsman. “This particular property has what everybody feels is the best of both worlds in a prime location [close to train]. Brand new construction isn’t always available in premiere locations like this one.”
Contact: Pollena Forsman, pforsman@houlihanlawrence.com; 914-420-8665;
Larchmont, NY
Address: 16 Pryer Lane
Year Built: 1911
Bedrooms: Six
Bathrooms: 6 full, 1 half
Square Footage: 5,860
Price: $5,325,000
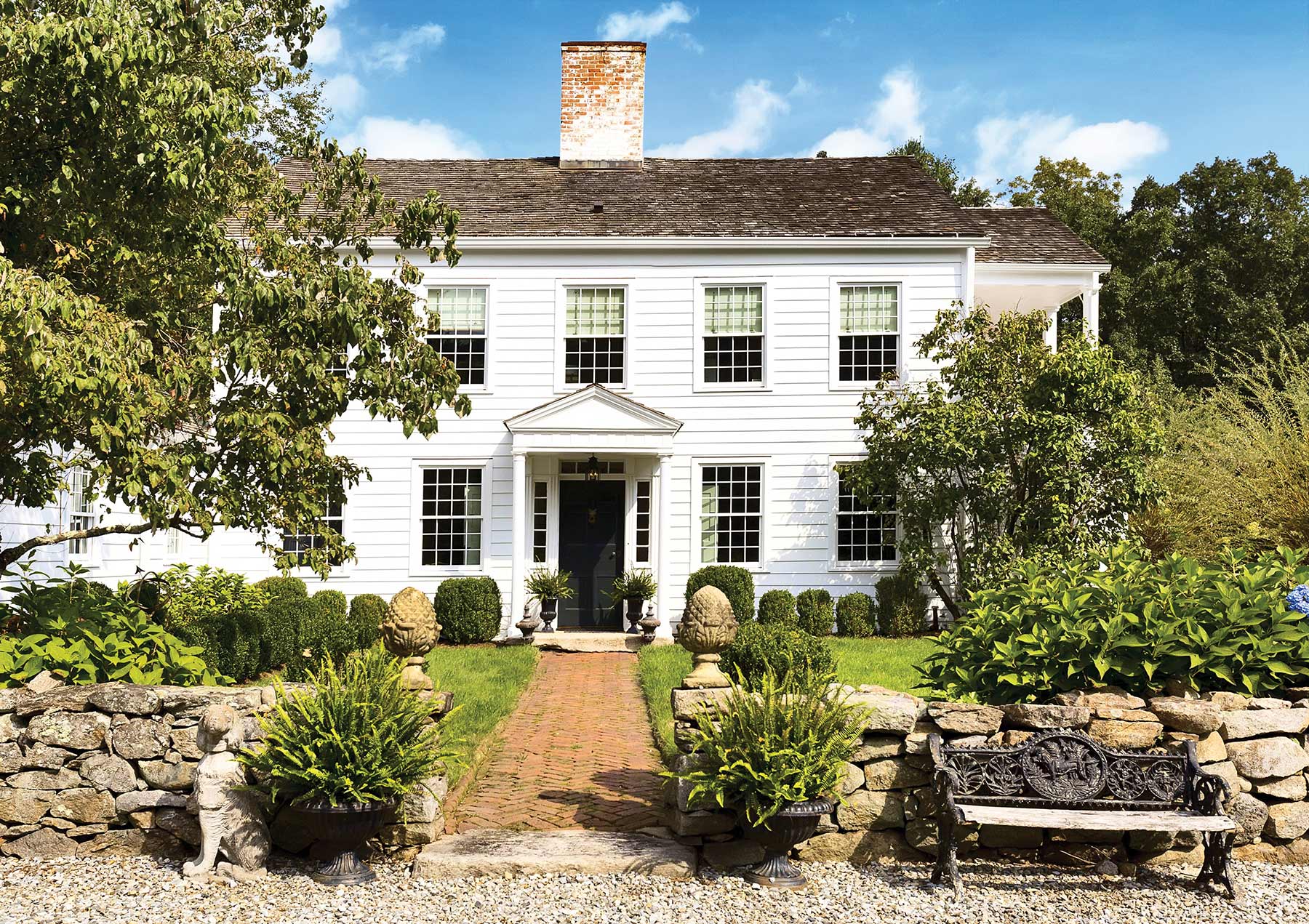
New England Country House
In 1927, nearly a century after this house was built, it was moved from its original location by legendary architect Cameron Clark, who redesigned and expanded the home to what it is today. The private and picturesque location where the former Davis Farm once stood can’t be replicated today by new construction say realtors Bettina Hegel and Susan O’Rourke. “You can renovate but you can’t recreate the property,” says Hegel. “It is difficult to replicate the character and setting of some of these older properties, which usually include mature trees and landscape plantings.” This knoll slopes down to the Silvermine River where the young boys of the former owners used to fish for trout. The river is still stocked with fish in the spring today. The back of the lower level is above grade and opens to a back patio facing the river. Two balconies off the second story offer beautiful views of the 2.42-acre property.
Inside, Clark added a new wing that included a kitchen, mudroom, laundry room, den and full bedroom with bathroom. The side kitchen entrance on that wing has a Dutch door, which Clark added in the renovation. So much of the history of this home has been preserved that the current owners have the original blueprints from the 1927 renovation in excellent condition, and at the bottom of the stairs, in the newel post of the railing, you’ll find the “mortgage button.” Years ago, when you paid off your mortgage, you would burn the ashes of the mortgage and put it in the newel post of the staircase and seal it with an ivory button.
Clark’s wife, Agnus, an award-winning landscape designer, designed a front garden and foundation planting and on the south side added an intimate garden. “They were considered a prominent power couple in the area,” says O’Rourke.
Contact: Bettina Hegel and Susan O’Rourke, bhegel@halstead.com; sorourke@halstead.com; 203-966-7800
New Canaan, CT
Address: 718 Silvermine Road
Year Built: 1827
Bedrooms: 5
Bathrooms: 7
Square Feet: 4,471
Price: $2,375,000
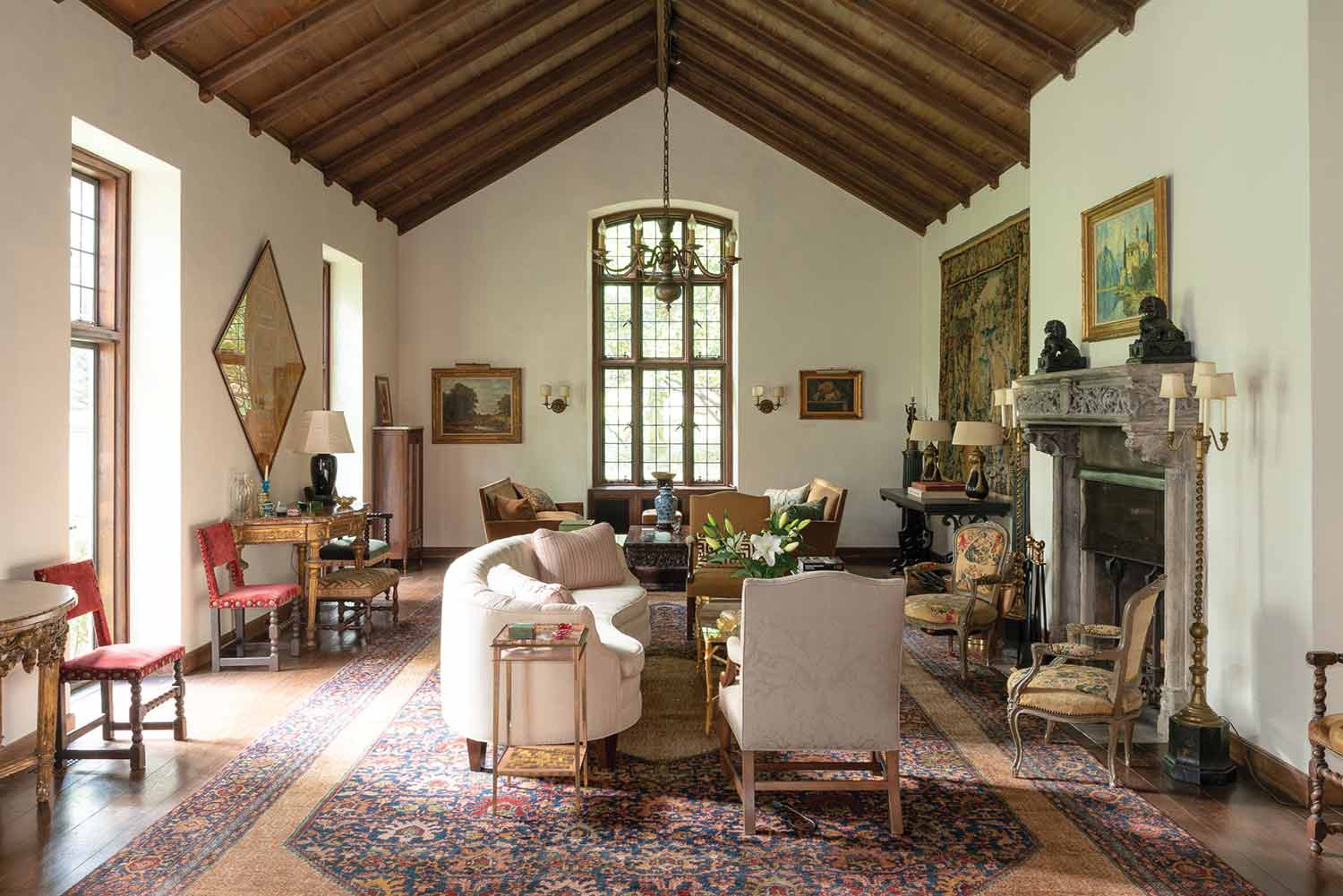
Picturesque Prewar Estate
Designed by celebrated architect Harrie T. Lindeberg, this 1927 country manor blends French and English architectural influences. The house, set in the private, parklike neighborhood of Khakum Wood designed by landscape architects the Olmsted brothers, famed for designing Central Park, has had three owners in the last century. The current owners have done a number of renovations to what realtor Robin Kencel calls “the messy stuff,” including new central air conditioning, but also replaced three windows overlooking the parklike backyard with French doors to expand the view.
Meanwhile, pains have been taken to preserve many of the original details, including all of the hardware and lighting, specifically designed for the home by Lindeberg himself. “The level of workmanship is very unique to a particular time in our architectural history,” said Kencel, a realtor for Halstead in Greenwich, CT. In fact, the home preserves so much of its original architectural integrity that it is one of two homes in the Khakum Wood community that the Greenwich Historical Society has bestowed with a plaque naming it a Greenwich Historical Society landmark property. At the same time, Kencel says, this home has lots of appeal to the modern buyer. A hidden curved staircase adds to the elegance and openness of the floor plan. “The room sizes are so generous,” says Kencel. “There is an interesting interplay of country living but magnificence. It’s very much a house that is meant to be lived in.”
Contact: Robin Kencel, robin.kencel@compass.com; 203-249-2943
Greenwich, CT
Address: 23 Khakum Wood
Year Built: 1927
Bedrooms: 7
Bathrooms: 9 full, 2 half
Square Feet: 13,063
Price: $9,985,000
