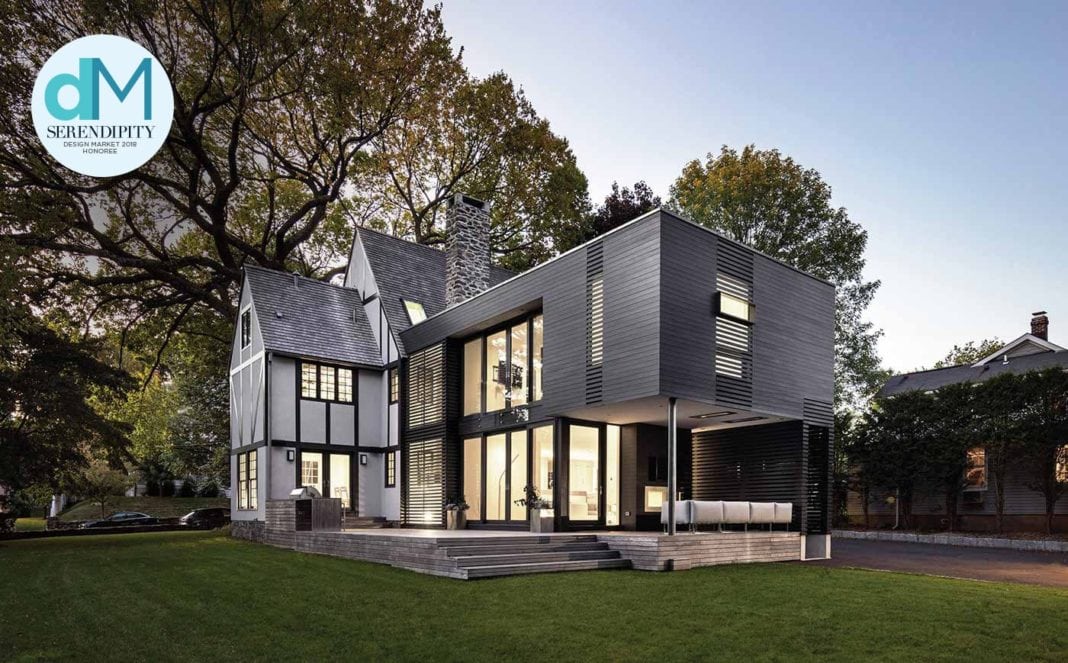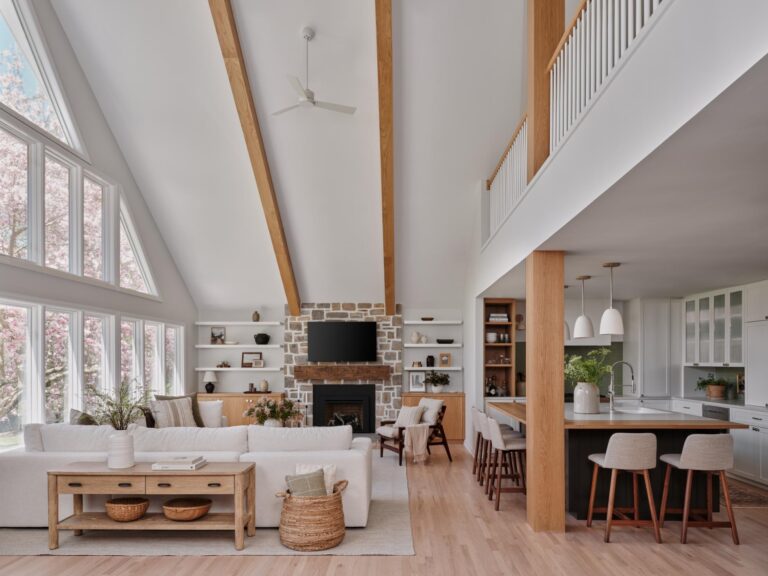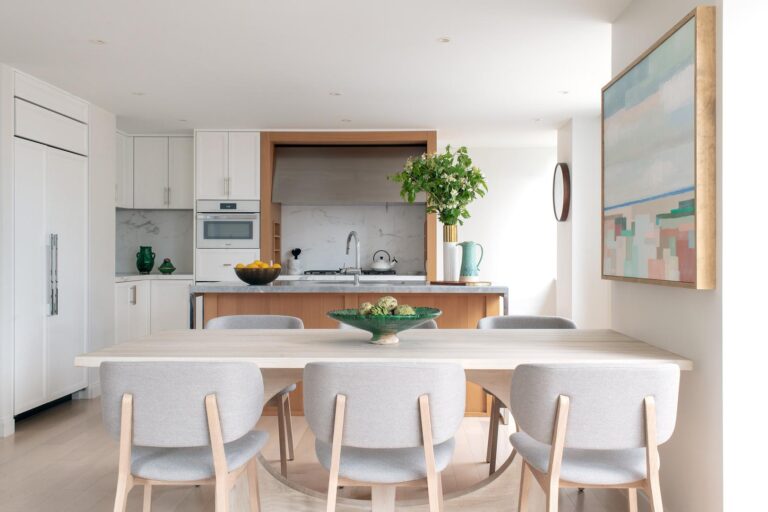Design Market 2018 Honoree
“A house is a framework for living, not simply a nostalgic facade or a consumerist big box container,” says architect Joeb Moore. This philosophy means that his ideal client is someone who is interested in taking some risks and is open to the design process, to discovering and learning through an ongoing collaboration. “This takes a brave heart and an open mind, but taking a little bit of risk can bring results of extraordinary beauty and sublimity.”
Moore is inspired by art and landscape, nature and culture. “I hope for spaces that feel good, not just look good,” says Moore. “I seek to create livable, defined spaces combined with open, free space, materials that contrast rough and smooth, and liminal spaces where light and shadow battle it out over time.”
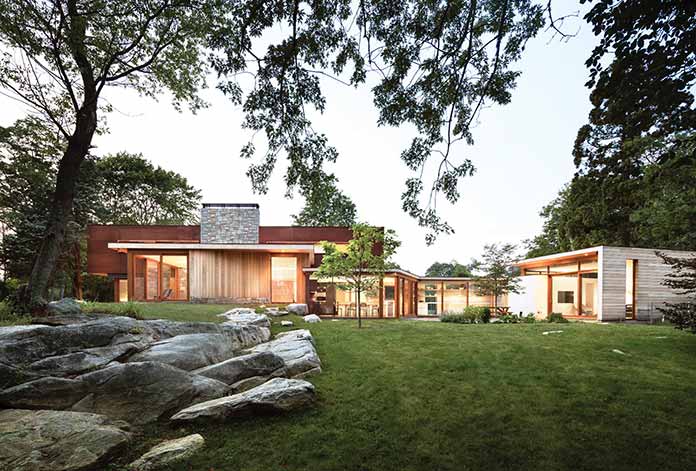
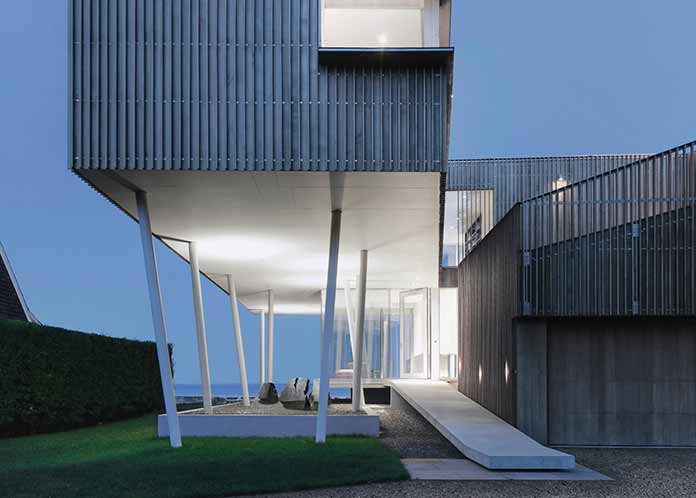
He has a strategic approach to the design process. “A set of ideas or principles are identified early in the design process that lead to a conceptual framework and a building/site strategy that keep track and frame the evolution of a project in a precise and creative way that we can then always refer back to,” says Moore. When his firm, Joeb Moore and Partners, works with a new client, he discusses how the design process works, how long it takes, how many iterations are considered, and what the potential range of costs are. Then he takes clients on a tour of the office to demonstrate how the design emerges over the stages. Moore says: “We introduce the idea of a team approach to the design and construction process, and discuss how construction managers are brought into the design process to provide estimates and constructability early on.”
Moore addresses each home’s needs by studying the site and land closely, often engaging with landscape architects and other consultants to help tune into what is unique and special. Says Moore: “The hope is that from this careful analysis, a building-site strategy/concept emerges and becomes the framework throughout the design
process. We engage in a lengthy discussion about what the owners care about and what they want in order to feel connected and grounded to a community and landscape.” It is a multi-tiered process that includes a program matrix that analyzes what spaces clients need and where they currently live. He asks new clients to share images they like and also those they dislike. “We ask them about spaces or experiences that inspired or shocked them and sometimes we ask what books they’ve read—like Hokusai: A Life in Drawing—or journey they have taken that changed their outlook…In other words, when they entered a book or a space, and then it entered them, how it changed them in some undefinable way.”
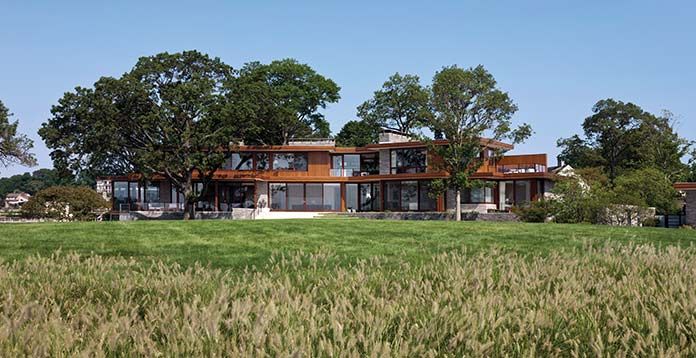
Moore and his team study many different spatial and program strategies and ideas about how to arrange social areas, transitional spaces and outdoor rooms. “Then we discuss the pros and cons of these differing building concepts,” says Moore. “This helps both the client and us to see unexpected connections and opportunities from which a clear concept or framework for living, both in terms of livable spaces and landscape, emerges.”
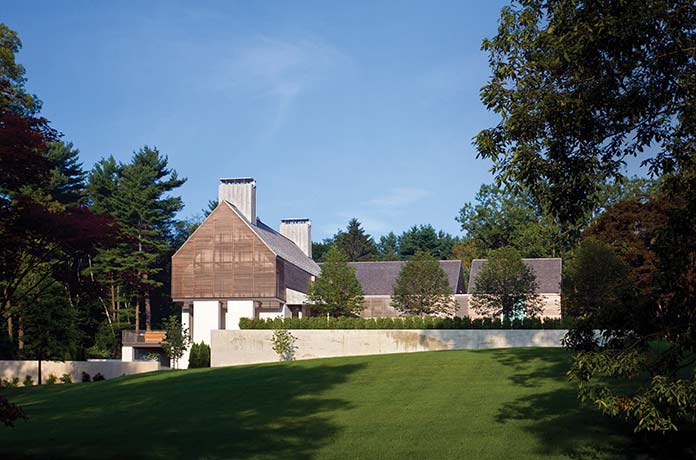
SPEED ROUND JOEB MOORE
Favorite color: Black/White
Go-to cocktail: Gin and tonic with a lime
Best home accessory: A white orchid
Favorite architect: Adolf Loos
Preferred travel destination: Switzerland
People would be surprised to know: I am a serious skier.
Best museum: Kunsthaus Bregenz by Peter Zumthor
Favorite iconic home: Schindler Chase House by Rudolf Schindler
Spiral house: Jeff Goldberg/Esto; all others: David Sundberg/Esto
