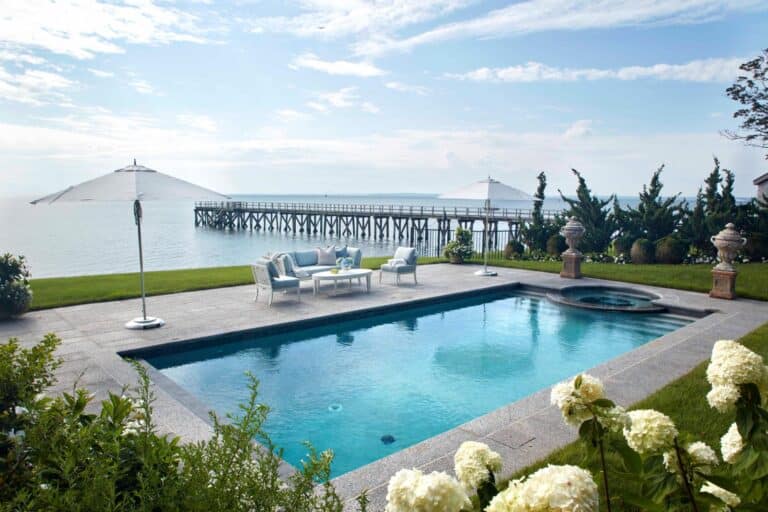These inspiring and groundbreaking designers all stand out in their field. Some use light as a focal point, while others use color and space in an innovative way. For others, it’s their creative use of color or statement rooms that really wows. Meet this year’s winners.
Statement Dining Room
Rajni Alex Design
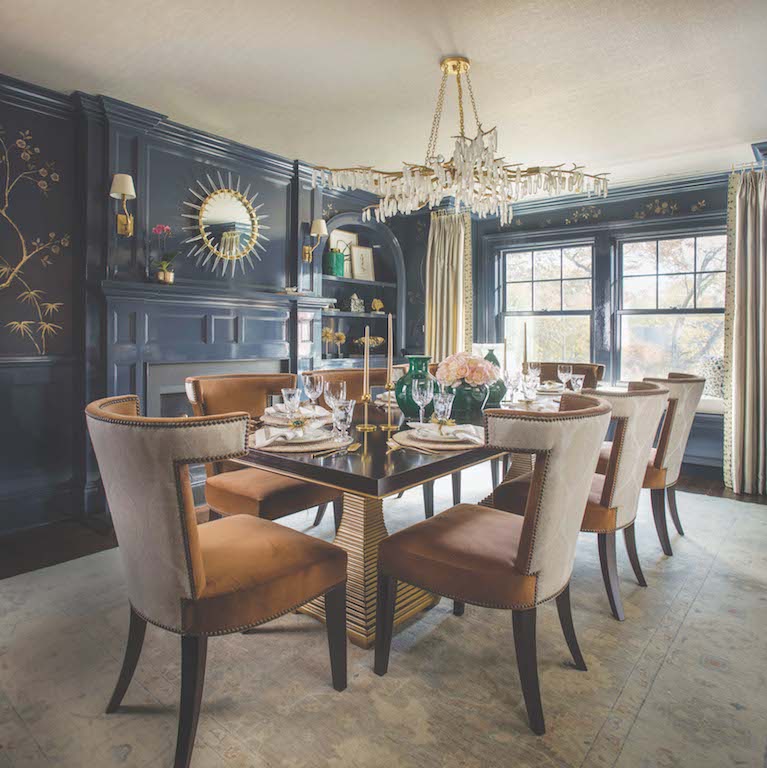
“The beauty of working with decorative artists is that we are able to design a truly custom space,” says Rajni Alex of Rajni Alex Design. “Keeping within [the clients’] classic tastes, we worked with Caroline Lizarraga to create a dark and moody chinoiserie backdrop, which was enhanced with a gilded nature scene, including four little birds to represent each member of the family.”
Lacquered millwork, a ceiling adorned with Leo’s Luxe Linen wallpaper from Phillip Jeffries, custom drapery, burlwood details and chairs upholstered with contrasting front and back fabrics added to the many layers of this dining room design. “It certainly helps that they love to entertain because their china, flatware and glassware collections melded seamlessly into their new tablescape,” says Alex. The play on their last name, Burd, was intentional—and to make it even more significant to their impending family household transition, they had the artist paint two little birds flying away to illustrate their soon-to-be “empty nest.”
Statement Living Room
Rinfret, LTD. Interior Design & Decoration

“This amazing space is so unique because it’s more than just a typical living room: There are many layers here, with areas within the space for entry, lounge and conversation,” says Cindy Rinfret of Rinfret, Ltd. Interior Design & Decoration of this room in The Kips Bay Showhouse in Palm Beach, FL. “It’s all about the ambiance in this room with the dramatic three-tiered lights that create a wonderful scale and mood.”
The room is layered in styles, furniture and finishes, with British Colonial, Moroccan, Indian and Swedish aesthetics all incorporated into the design. Dark and light furniture, antiques and contemporary elements all work harmoniously.
Statement Foyer
Sage and Ginger
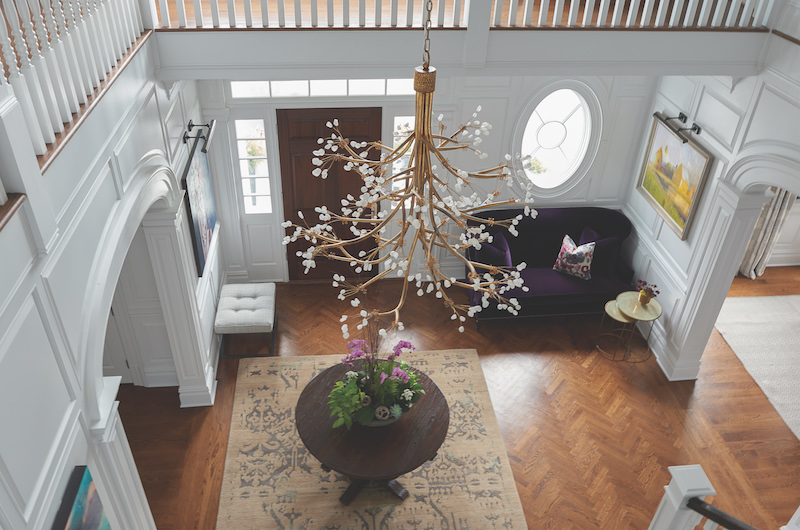
The foyer was designed in the spirit of a landmark boutique hotel lounge, where the vibe is classic, yet current. The look was achieved with classic furniture pieces mixed with bold art, jewel tones and luxe fabrics.
“My favorite feature is the grand chandelier. Polished rock crystals that mimic blooming flower buds on gold branches is not what you would expect to find in the foyer of a traditional colonial home,” says Emily Fuhrman of Sage and Ginger. “The piece embodies the homeowner’s eclectic spirit and personifies her botanical obsession. It also beautifully marries drama, elegance, bravado and whimsy.” The key design element was the art. Fuhrman painted the paneled walls a crisp, clean bright white to serve as the backdrop for the unexpected and fun range of art displayed. Picture lights above each piece add warmth.
Statement Rec Room
Douglas Vanderhorn Architects
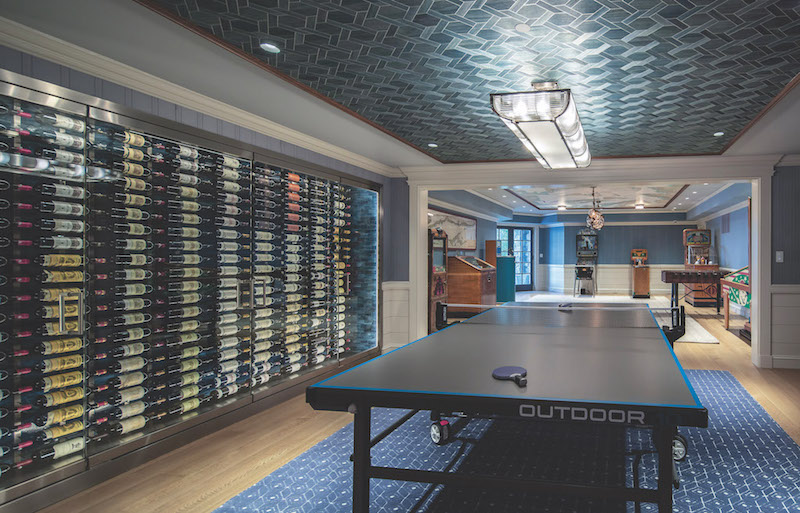
A playful nautical theme resonates throughout this lower-level entertainment space, where broad openings separate different activity zones. Emanating from a generous hall, the rec room features a sleek glass-enclosed wine wall as the backdrop for table tennis. Toward the southeast walkout is an arcade collection, including an antique 1937 World Series baseball game, 1980s pinball, foosball table and current games. Toward the northeast, a stainless steel bar, ping-pong, a TV lounge and a children’s play space. Arch-top French doors open to a pool terrace and the teak wet bar features glass upper cabinets and open shelving, with a grouping of nautical pendant light.
Statement Outdoor Space
Conte & Conte, LLC
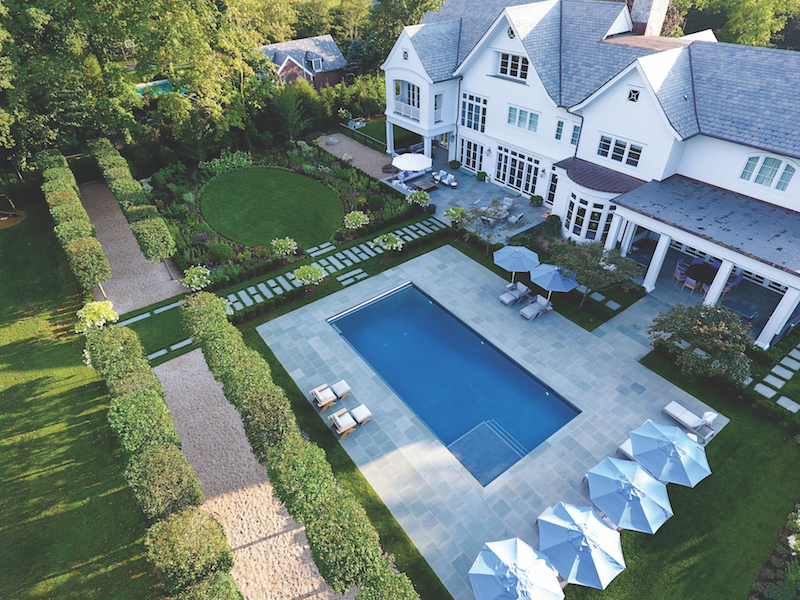
This project started with a plain pool and terrace with a massive expanse of lawn and virtually no landscape design—it was a blank palette. Conte & Conte, LLC., tackled it by creating an elevated horizontal partition, obscuring the limit of the landscape beyond it, which helped create depth. Then, the team balanced the scale of the existing pool and terraces with a mirrored room: an elliptical perennial bed, and a traditional gravel Zen garden. Beyond that, on the great lawn, they built a pitcher’s mound as well as a defined space for the clients’ dogs behind the Zen garden.
Statement Kitchen
Doyle Coffin Architecture & Jody Fierz Interior Design
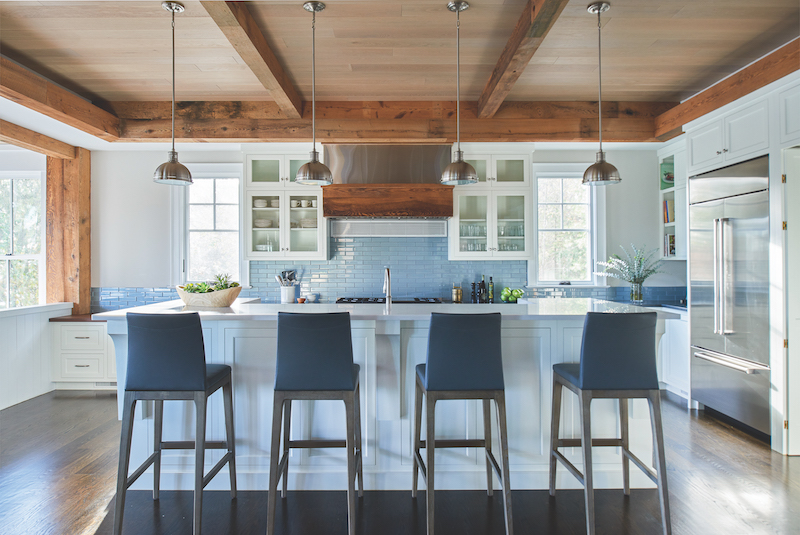
The client’s home on the premises was small and dark: It had limited views of the water, the existing layout was compromised from years of haphazard renovations and additions, and it was not functional for their family lifestyle. The solution was to tear it down and create a new build that offered incredible views and a warm, timeless feel inside the home using unique materials that blended to create a modern and rustic aesthetic. Since both companies— Jody Fierz Interior Design and Doyle Coffin Architecture—are concept driven and don’t have a signature design, they were able to work together seamlessly, which can be seen particularly well in the kitchen design. The room includes cabinetry by Pennville Custom Cabinetry, which is offset by a light blue glass tile backdrop. For the island, the designers included gray leather stools by Interlude, topped by pendants made of industrial brushed nickel. To create an intimate breakfast area, they outfitted the custom-made banquette with faux leather upholstered seating by Charlotte Fabric.
Renovation of a Historical Dwelling
Roughan Interiors

Because of this home’s historic landmark status, Roughan Interiors kept the façade, while transforming the space for 21st century living. “We worked in tandem with Hirsch Corti Architecture to achieve the success of the space,” says Chris Roughan. “It was very important that we kept the essence of the townhouse, but modernized the interiors for updated living. The entire back of the 1800s townhouse is made of glass to bring the outside in, which is amazing when you’re inside the space.”
Ceiling as a Focal Point
Wadia Associates

For this Old Greenwich, CT, home, the young clients wanted a house filled with light and clean details—a timeless look easy to maintain. “For the dining room ceiling in particular, the clients gave us an image of an Italian Palazzo ceiling, the kind where the purlins (beams holding up the floor above) are eight inches apart, dark and heavily detailed,” says Dinyar Wadia of Wadia Associates. “We drew up a ceiling plan very similar to the one that they loved—it was a wood ceiling with purlins and recessed panels but in a modern cleaner vernacular.”
Integration of Global Influences
Clarity Home Interiors
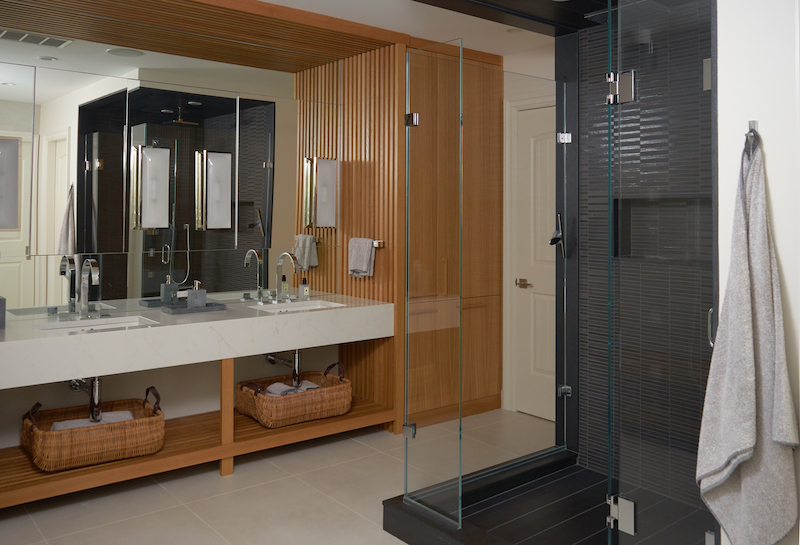
Clarity Home Interiors teamed up with Granoff Architects for this renovation. The goal: to expand and renovate the master bathroom to reflect a modern aesthetic and a luxury spa with Asian inspiration. To achieve this, they incorporated elements such as custom walnut millwork for the large storage closet, a vanity with double sinks, and open shelving, contemporary tiles with the influence of the 18th century wood burning technique Shou Sugi Ban, and a polished quartzite countertop that ties in with the floor and wall color.
Unification of Form & Function
Georgia Zikas Design

Interior Designer Georgia Zikas didn’t want to mask the great view and the natural light that came through the large window, but the sun is strong at certain times of the day, so they included a solar shade, then added a faux roman shade to conceal it when it’s not in use. The fabric features an applied bead detail, which added some whimsy to the mix. The kitchen breakfast nook banquet was custom designed and built to serve two main purposes: casual family dining and added storage thanks to the drawers below. “We found a great navy colored vinyl ostrich-texture fabric which is very wipeable—perfect for spaghetti dinners and kids’ playdates,” says Zikas. “We love that the apartment views can be seen in all the rooms, and that our designs don’t distract but rather enhance them.”
Most Effective Design Detail
D2 Interieurs

As a new construction, with views of the Hudson River, every color and wood tone had to be spot on in this home. Since the clients didn’t want conventional window treatments, Denise Davies of D2 Interieurs got creative and incorporated wood accents to warm up the space without competing with the floors.
And because of those views, plus all the natural light (it’s very sunny and bright most of the day), Davies decided that less was more when it came to furniture selection. She chose modern pieces—and, since the clients are lovers of color, pops of blush pink and deep blues to add to the warmth. With an open floor plan, not only did the spaces have to flow together, but it was also important to ensure the color palette worked together, without feeling monotonous. Here, all the colors correspond to nature and blend with the outdoors, making it a perfect complement to the large windows.
Outdoor Entertaining Space
Mark P. Finlay Architects & Interiors

The concept for this outdoor retreat is interpreted as a modern and rustic barn, with exposed timber trusses and walls of fieldstone. There are multiple living spaces, including an outdoor dining table under a pergola, a full outdoor kitchen with large stone pizza oven, and numerous seating areas, like the one nestled around the custom, floor-to-ceiling outdoor stone fireplace. The tiered stone terrace that runs throughout helps to give the space a cohesive feel and the terraces offer ample space for entertaining.
Inspired Use of Lighting
Lara Michelle Beautiful Interiors Inc.
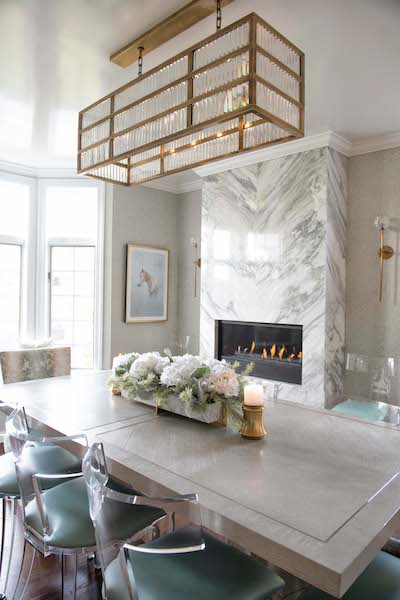
Lara Michelle of Lara Michelle Beautiful Interiors Inc., installed different lighting options for various moods—the tall torch-like crystal sconces and fireplace set a romantic tone in this dining room, the large crystal and brass chandelier add some additional light, and the square LED recessed ceiling lights provide even more light when needed. All are set on dimmers—and can be controlled with an app.
Michelle covered the walls in a silver-backed, cork wallcovering and then painted the ceiling a glossy white paint to add contrast. “I designed the gray cerused buffet to match the dining table and chose hexagon knobs for it to match the same shapes in the brass and crystal mirrored sculpture hanging on the wall above it,” says Michelle. To juxtapose the cerused wood elements, she chose acrylic klismos chairs and covered them in a faux sea blue leather. The gas fireplace surround is Tuscan marble.
Homage to a Location
Charles Hilton Architects

Having secured a prime site on a scenic cove along Long Island Sound, the clients requested a comfortable, New England shingle-style home that would take full advantage of the waterfront setting. Charles Hilton Architects got to work maximizing those views: The master study, with its semi-circular end that projects over the porch below, has a 180-degree view of the cove. The beadboard ceiling is framed with mahogany beams with angled supports that rest on ogee-shaped brackets. Custom radius-paned windows provide uninterrupted views of the water and are fronted by built-in “his and hers” desks with mahogany tops. The nautical effect created by the mahogany ceiling beams and beadboard ceiling continues into the paneled sitting area and culminates in the chimney breast and mantel.
Bold Use of Color
Last Detail Interior Design
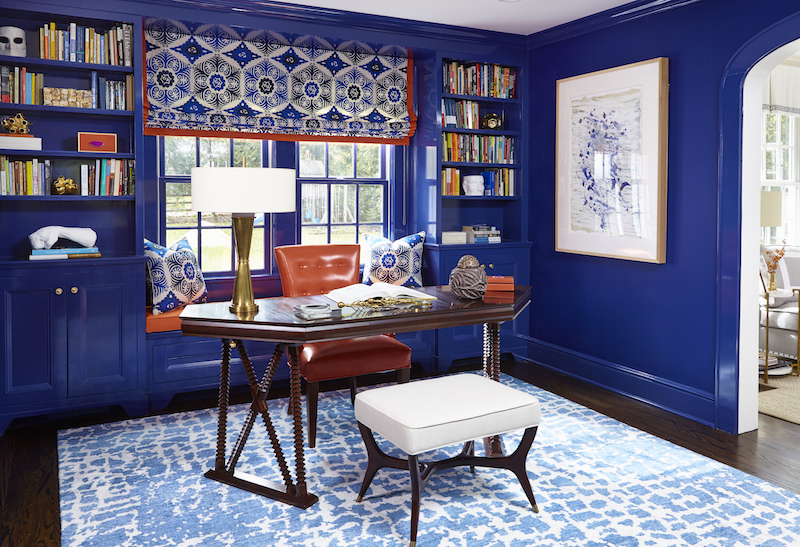
“We were asked to create a convivial spot for a combined office and bar,” says Carey Karlan of Last Detail Interior Design. The challenge: As a pass-through room with three doorways (to the kitchen, living room and foyer), the space acts partially as a hallway and needs to be open for traffic flow. Because of that, Karlan couldn’t depend on lots of furnishings to pull the room together. The solution: Dramatic color. This custom blue paint envelops the room, including the bookcases, trim and windows making fewer breaks for the eye while the orange accents keep the room cheerful, youthful and surprising. The blue and white over-scaled Manuel Canovas print on the windows and contemporary art with lots of white, give the eye relief from the intensity of color. The silk blend carpet is reflective and soft, providing a luxurious feel.
Creative Use of Materials
Amy Aidinis Hirsch Interior Design, LLC
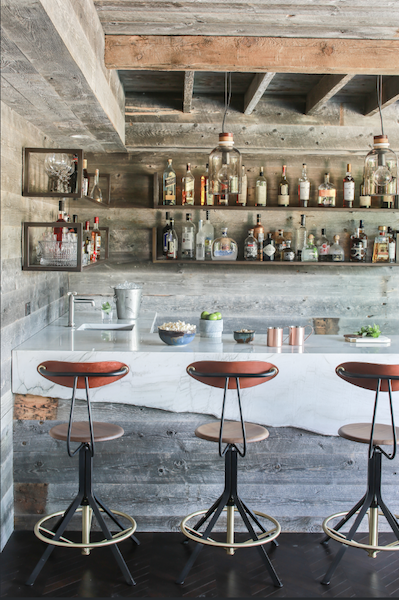
The owners of this Fairfield County home wanted an extension to their outdoor entertainment space, as well as to create an area for hosting parties, and watching movies and sports. “We ended up creating ‘The Barn’,” says Interior Designer Amy Hirsch. “At the time, I was spending a tremendous amount of time out West for other projects and was inspired by all the natural reclaimed wood I was working with. A slight departure from the coastal approach of the main section of the house, our aesthetic was more masculine—rough and tumble.” Mixed materials like wood, metal, quartz and leather abound. “The wow moment in this room is the herringbone leather floor,” says Hirsch. The centerpiece: an 11-foot bar with an undulating waterfall top in quartz and a chiseled edge, is a bright contrast to the warmth of soft linen and mohair textiles.
Transformation of an Office Space
Granoff Architects
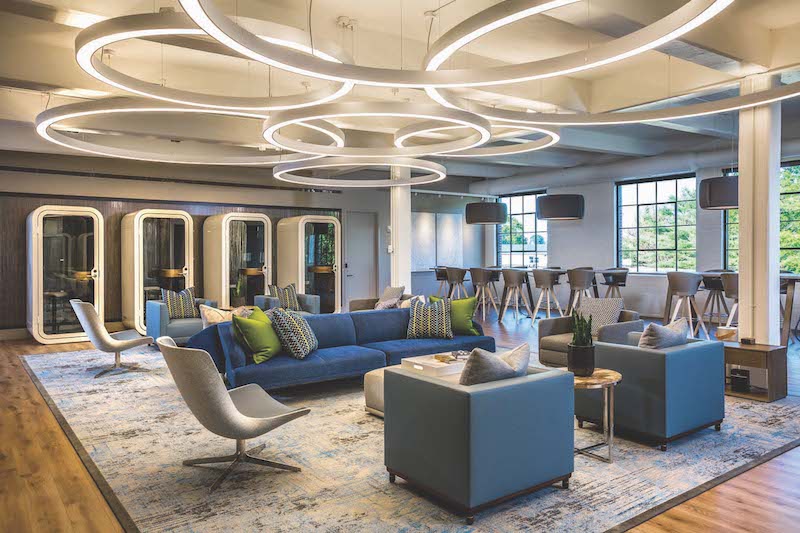
Granoff Architects completely gutted and restored this historic former CL&P building in central Greenwich, CT, built in 1928, with new windows, elevator, mechanical systems and public spaces, to house the firm’s landscape architecture staff. The design concept exposes the building’s true materials: brick walls, steel/concrete structure, ductwork and polished concrete floors. Inserted in this raw space is an elegant modern palette of fixtures and materials. Granoff gives nod to the landscape team’s work with an oversize “Green Wall” to greet visitors at the door and 1,100 potted plants in six species among the décor.
Smart Use of Nature as Focal Point
Barrett Oswald Designs
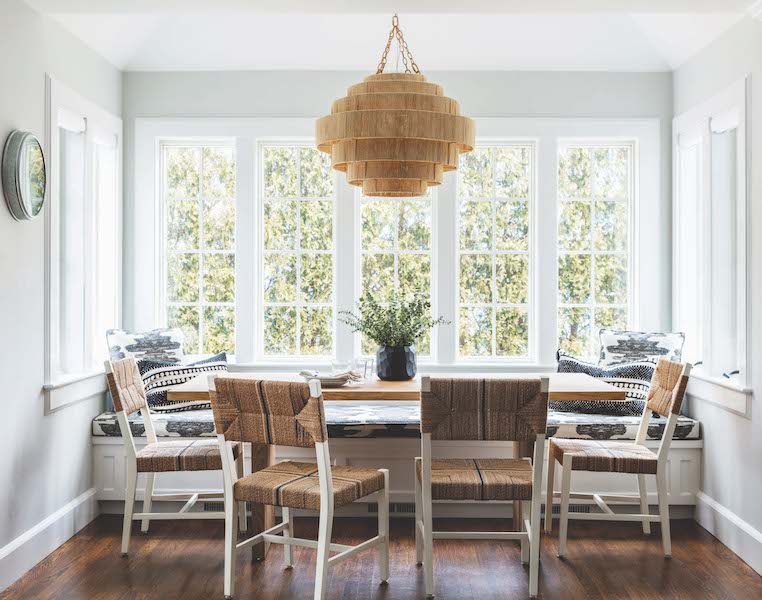
“We always love a project where we can integrate nature as a primary design element,” says Barrett Oswald of Barrett Oswald Designs. “In this project, we took advantage of a beautiful breakfast nook created as part of a previous renovation and built a long banquette below a row of expansive windows.” First, a table was selected—a plank-style live edge—then a tiered woven pendant was added as the centerpiece, which plays off the earth tones and textures. “From there, we layered in the white wood and woven chairs and topped it off with a bold fabric for the banquette,” says Oswald. The oversized statement pendant draws your eye to the space, but doesn’t overwhelm the cozy nature of a breakfast nook. By keeping the palette neutral with a focus, instead, on layering, Oswald was able to bring interest to the space while still highlighting the beautiful and lush garden beyond.
Functional Outdoor Living
Amy Andrews for Hilton Interiors, LLC
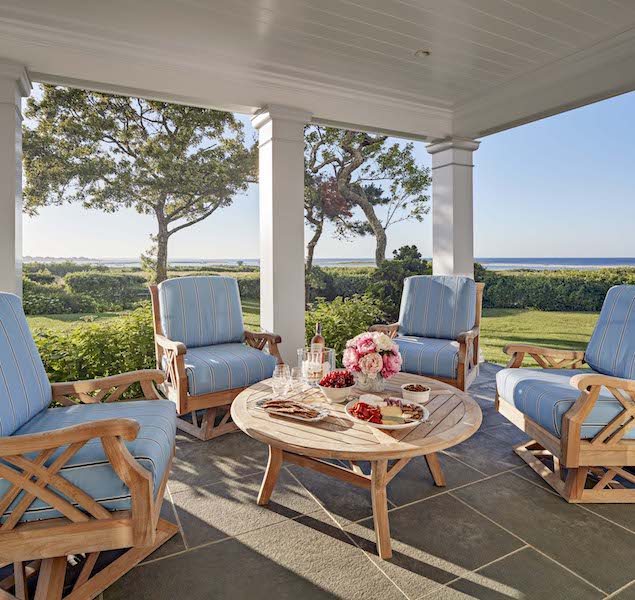
This house on Martha’s Vineyard has a stunning view—from the porch and from the numerous windows—of the coastline and Eel Pond. The family spends a lot of time in the outdoor living space, so the goal was twofold: form and function. Comfort was key, and the Gloster swivel rockers were selected for just that reason. Family and friends could sink into them while reading a book, or enjoying morning coffee or cocktails at sunset. The six chairs around the circular cocktail table create an intimate, warm feeling. The sitting area, in general, was meant to be pretty without interrupting the amazing views. The design team kept it simple with blue nautical striped fabric—not too feminine or too masculine for the homeowners.
Transformation Using Light
Eleish Van Breems Home
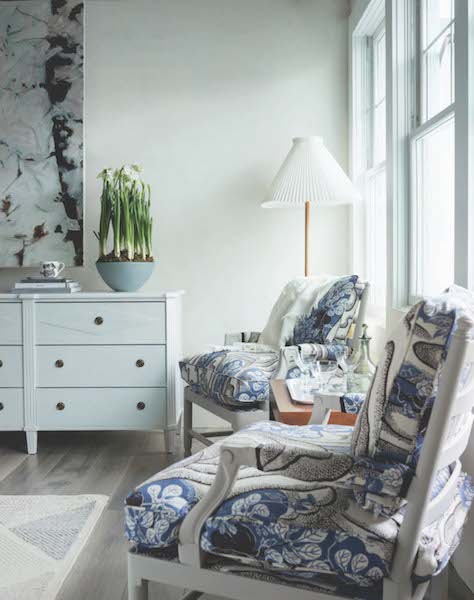
“We knew the experience had to be seamless and lighting was going to be key to making everything flow. Our store lighting design was done in coordination with David Mott of Rowayton Electric,” explains Rhonda Eleish of Eleish Van Breems Home. “His sensitivity to light is amazing and he really understood how important the Scandinavian perspective to light was.”
Large windows took the place of warehouse bays and created beautiful northern light that gives a mellow glow to the art and furniture collection on display. And they incorporate special pieces, like these Gripsholm armchairs, which are made in Sweden and were painted and finished at the Eleish Van Breems workrooms in Connecticut ($3,450 each). Says Co-Owner Edie van Breems: “We want families to feel free to come in and be inspired.”
Modernization of an Historic Home
Yankee Custom Builders

In this iconic 1933 farmhouse, Yankee Custom Builders completely gutted and renovated the interior and exterior, and added a 7,000-square-foot addition. The architect was Brooks & Falotico; the interior designer was Kerry Hanson Design and the landscape architect was Gregory Lombardi Design.
It was important to modernize the living spaces for a young family, but also to keep the character of the historic home. To that end, the original stonework was preserved and the windows were restored. But inside, spaces were expanded and given a fresh look, and the color palette was updated. The kitchen features a large island, premium appliances, and reclaimed beams, while the foyer was enlarged and a new 40-foot porch was added. Outdoors, there are new granite patios as well as an outdoor kitchen and bar area, with new landscaping and outdoor lighting completing the space. “As with all projects, communication with the architect, interior designer and client is the most important aspect of building a home,” says Justin Meneguzzo of Yankee Custom Builders. “You want to ensure that when you hand over the keys the finished project exceeds expectations. The historic nature of this project made it more challenging and rewarding to be a part of.”
Creative Use of Reclaimed Materials
Jan Hiltz Interiors, LLC
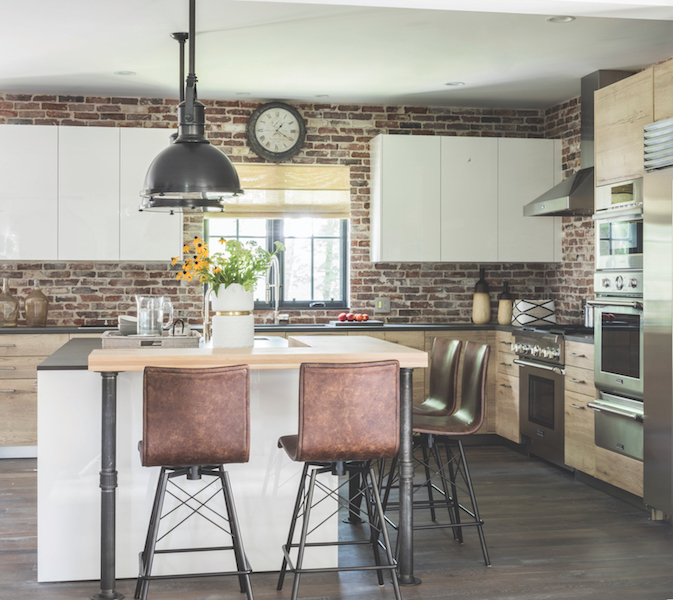
For this new-build home, Jan Hiltz, of Jan Hiltz Interiors, LLC., knew she could realize her client’s distinct vision to create a minimalist, industrial home that was still inviting and cozy. In the kitchen, one of the most impactful features is the antique reclaimed brick backsplash. Manufactured in the Northeast sometime between 1890 and 1920, the brick was reclaimed from old textile mills. The cabinets were a blend of modern, high-gloss, white upper cabinets with a warm natural “wood” look for the base, while the island boasts a three-inch thick oak counter surround and metal pipe legs—details that help to incorporate the industrial, yet earthy, warm feel.
Seamless Modern Kitchen
Carol Kurth Architecture + Carol Kurth Interiors
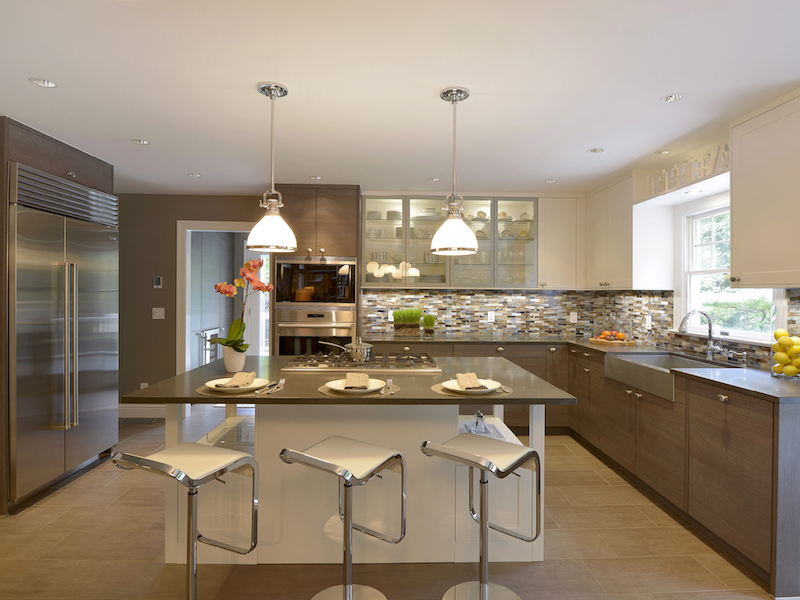
This renovation transformed a tired former kitchen and back door laundry area into a vibrant, modern backdrop for family and entertaining. A new unifying porcelain plank floor integrates the existing kitchen, mudroom and laundry spaces into one neutral palette. Layers of sleek, minimalist cabinetry and smooth stone countertops contrast the textured glass mosaic backsplash. The new stainless steel farm sink, open island cooktop with downdraft exhaust, and matching appliances create an “urban loft” vibe. Adjacent to the kitchen, the former mudroom and laundry rooms were transformed into a multifunctional office, laundry, pantry and beverage center. Along with the team at Carol Kurth Architecture, PC + Carol Kurth Interiors, LTD, the team worked with Leicht in Mount Kisco, NY, to create the kitchen cabinetry and contractor Legacy Construction Northeast, LLC., of White Plains, NY.
Electric Use of Patterns
Lee Ann Thornton Designs

As a nod to the age of the home, (it was built in 1924), and to keep its integrity, the team at Lee Ann Thornton Designs used lots of traditional, but still bright and cheerful, fabrics, and added a few antiques to tie it all together. “We decided to work with fabrics first. We understood from the very beginning that the colors and patterns were going to be very important,” says Interior Designer Lee Ann Thornton, who provided a hand-drawn furniture plan allowing the clients to see how they planned to fill the small rooms with seating.
Fresh Take on a Child’s Room
Brittany Bromley

“We used brightly colored ikat wallpaper, which we custom colored to match an aqua green fabric that we had chosen from quadrille,” says Brittany Bromley of this nursery that can grow with a child. “Hand-painted fabric with raspberry pink completed our quiet, sophisticated nursery.” Bromley says she always starts with a focal piece and in this case, it was the wallpaper. Aqua, traditionally a gender-neutral color, feels feminine here, thanks to the pops of raspberry and soothing cream accents.



