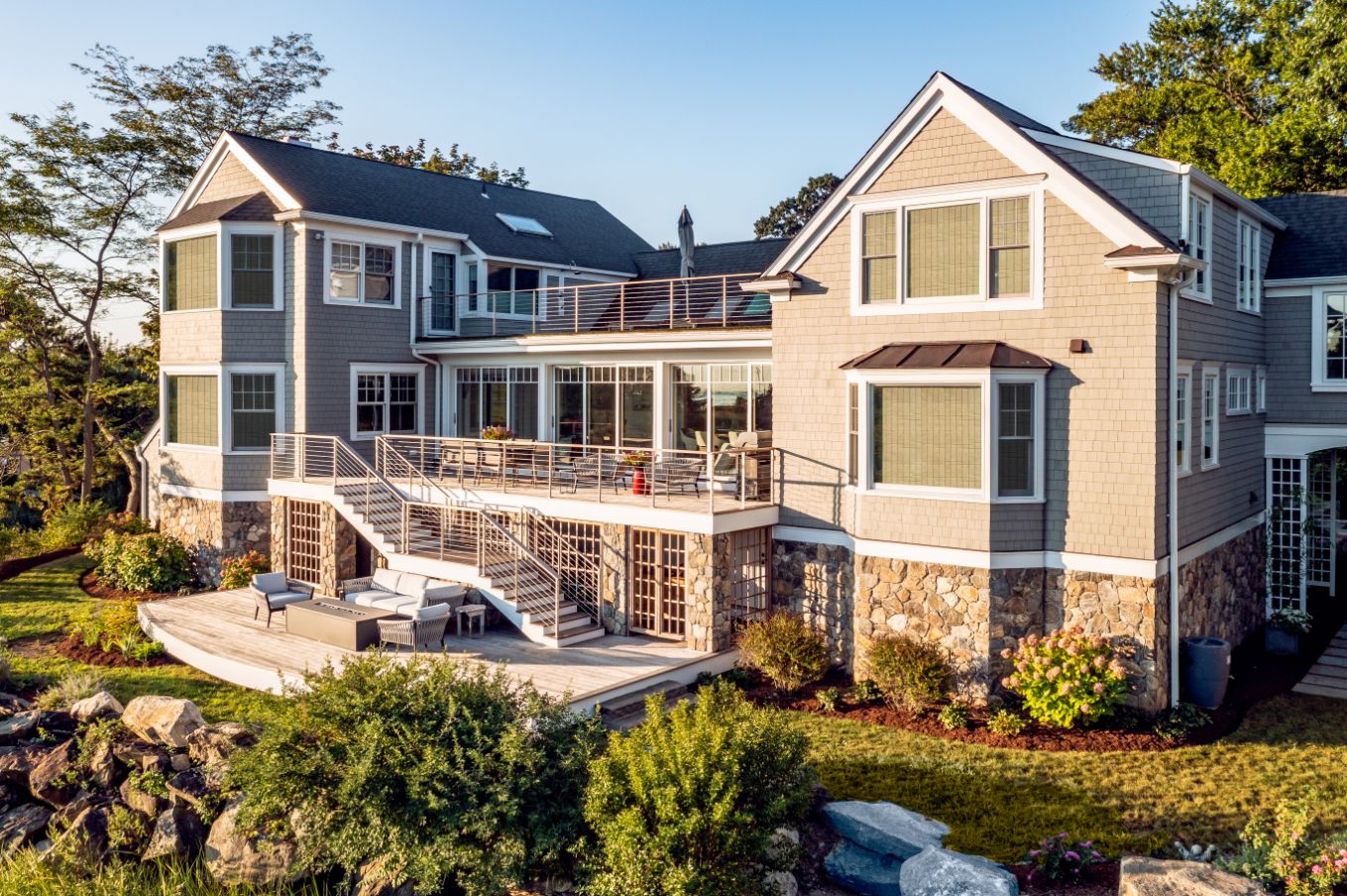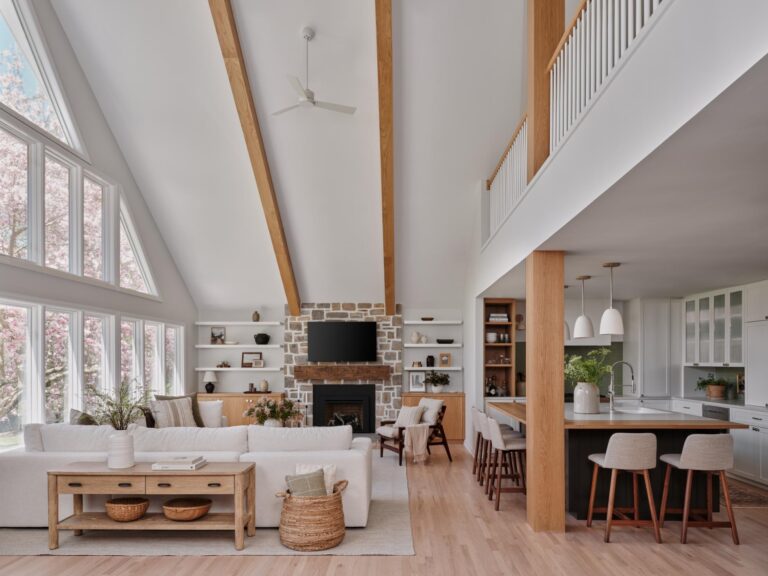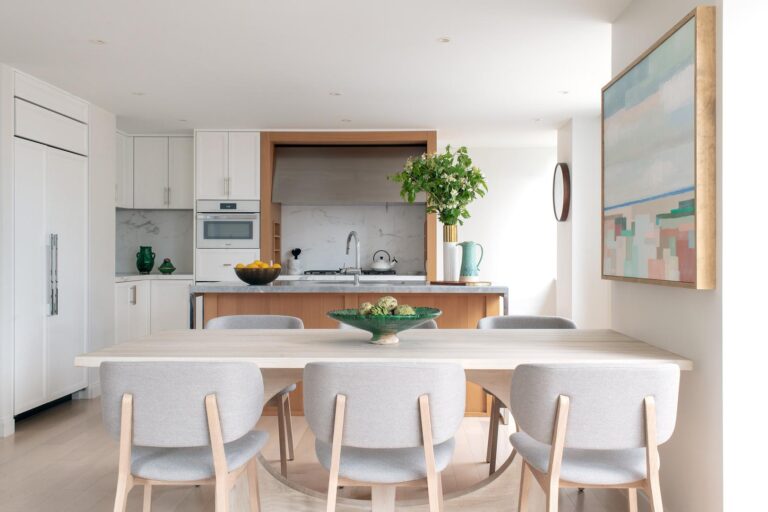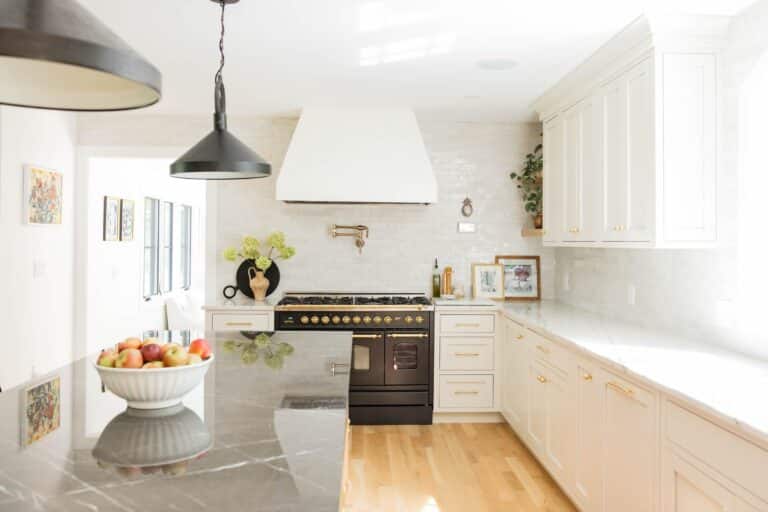It was a tall ask when homeowners came to Robert Dean of Robert Dean Architects in New Canaan, CT, to elevate their entire Rowayton, CT, home above the flood plain, but Dean, who has more than 30 years of experience in the business, took the challenge head-on. The result was a much more effective use of a challenging property.
To start, he had to work some magic to make the house function inside and out with the landscape. First, the house had to be lifted more than six feet to raise it above flood levels. Once work began, contractors discovered the entire foundation had to be rebuilt because it was in poor condition. The interior layout had to be reworked but, says Dean, it was an opportunity to improve flow indoors and out, and maximize the views for this creekside home.
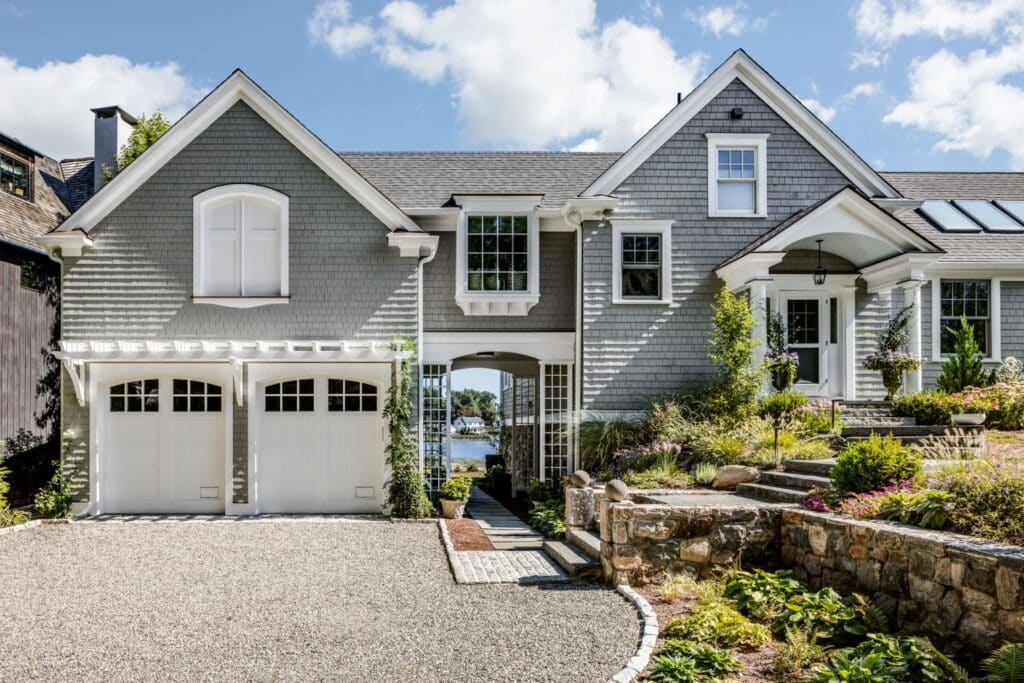
A large amount of site work was done streetside to tie the house back into its setting in an organic way. In the backyard, the newly raised house overlooking Farm Creek still needed to provide easy flow from the interiors to the entertaining space outside and the garden below. To solve the problem, Dean designed a multi-tiered deck and renovated an old roof terrace to be a turfed walking surface with easy access to the interior rooms upstairs.
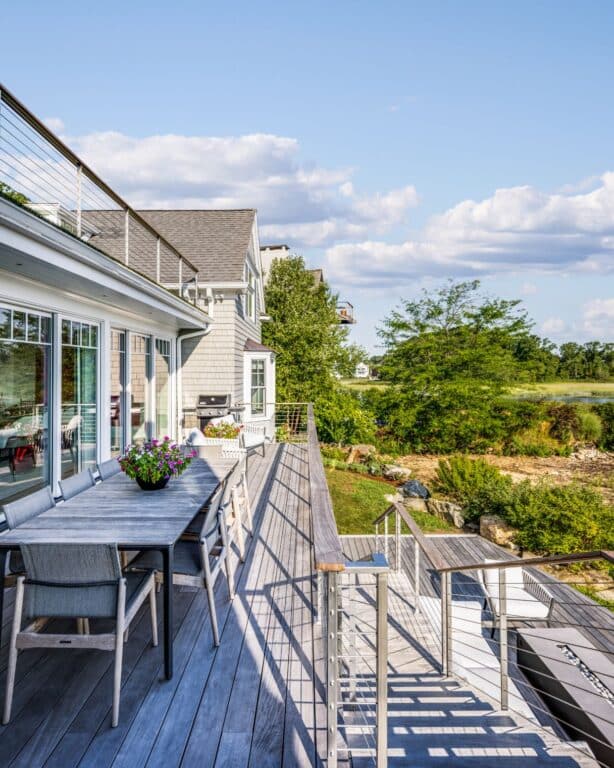

“Our empty-nester clients purchased this home with an initial intent to do only minimal renovations while lifting the house up above the flood elevation, but that plan quickly evolved as we began to design,” says Dean. The wife’s love of gardening and the home’s gorgeous views drove the design. “Using lovely front-yard gardens, the panoramic water views, and cottage-style architectural features as focal points, we expanded the square footage of the interior and exterior living spaces to provide a mix of cozy intimate rooms and open extroverted spaces for entertaining.”
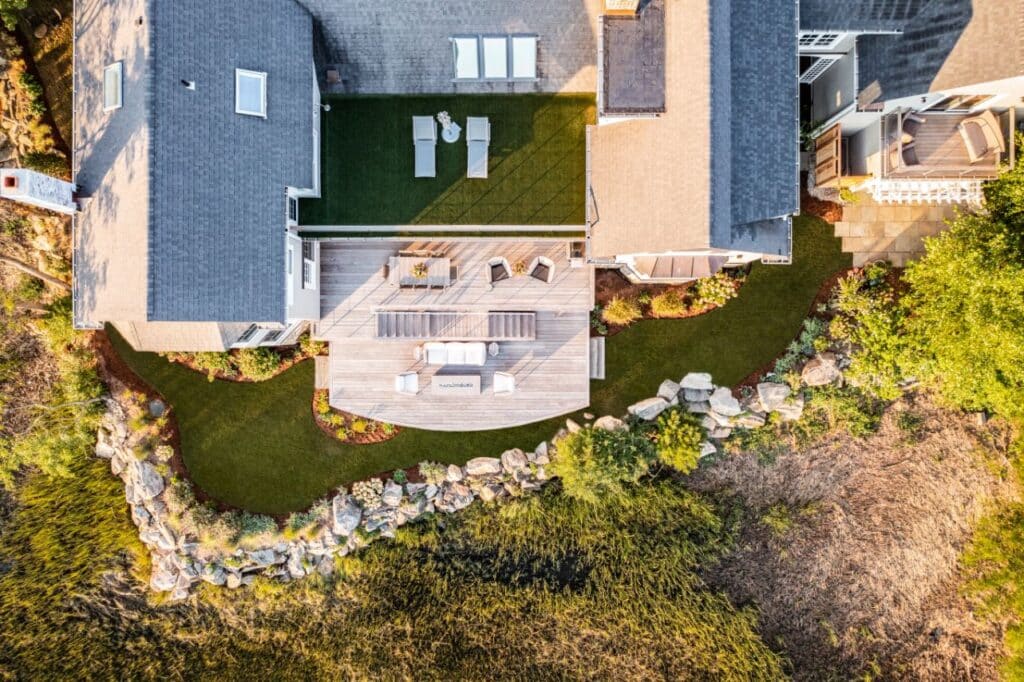
Photo Credit: Kirt Washington of KW Photography
