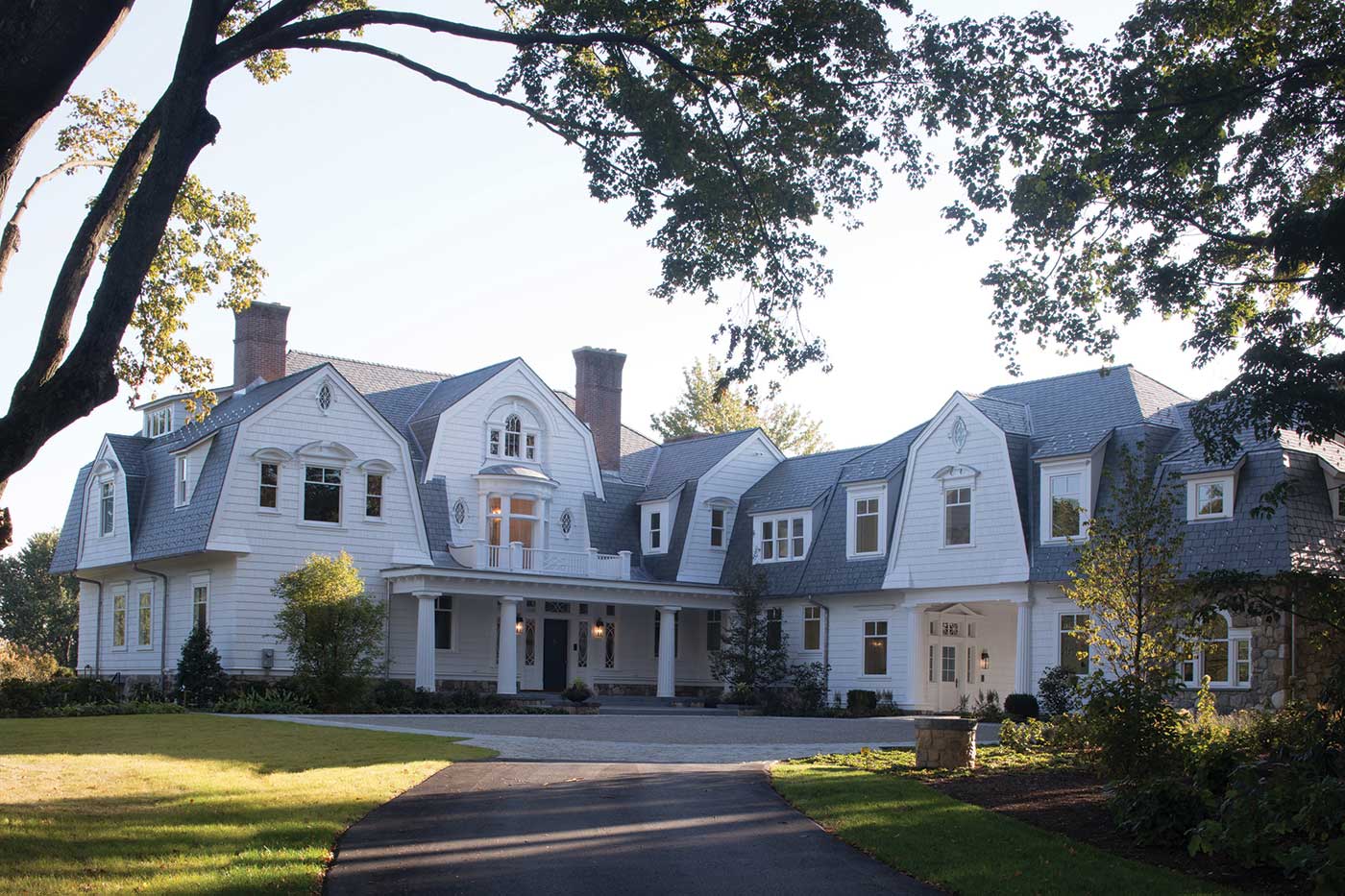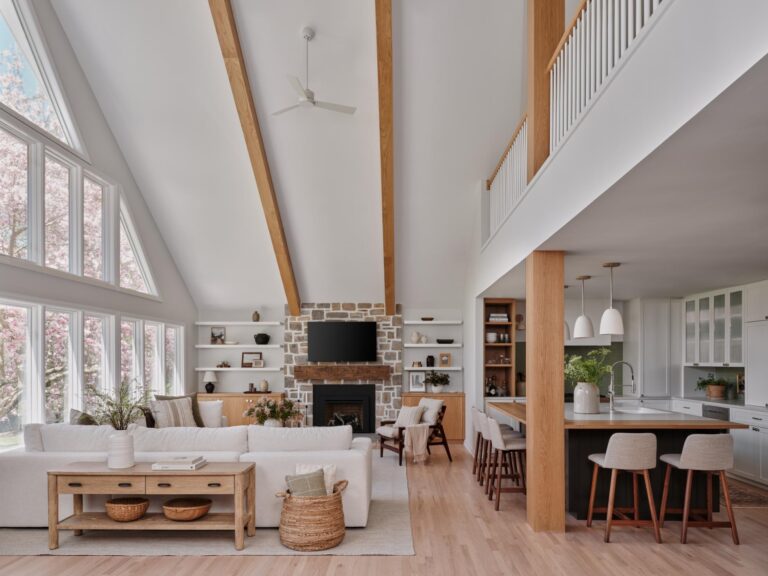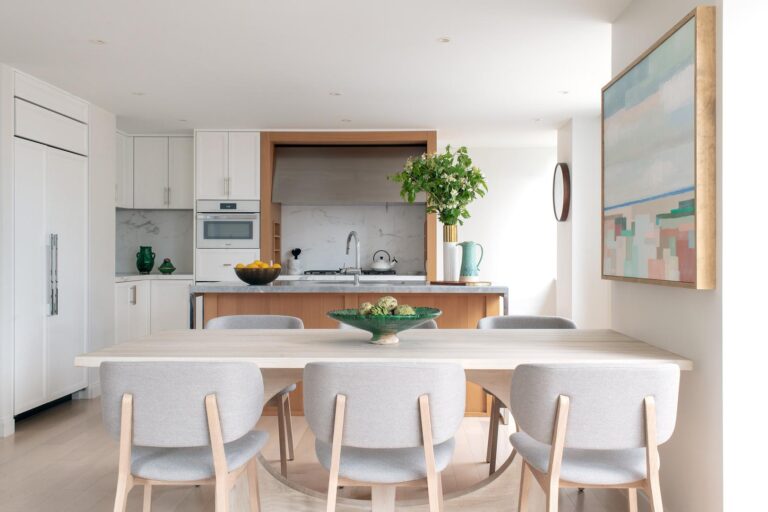This New Canaan, CT home was one of the original farmhouses in the area. But built in 1933, it needed to be updated to meet the needs of the family of five who would be calling it home. It was important to the client to modernize the house, while still keeping the historical elements that made it so special—and the team at Yankee Custom Builders did just that, spending a year on the renovation.
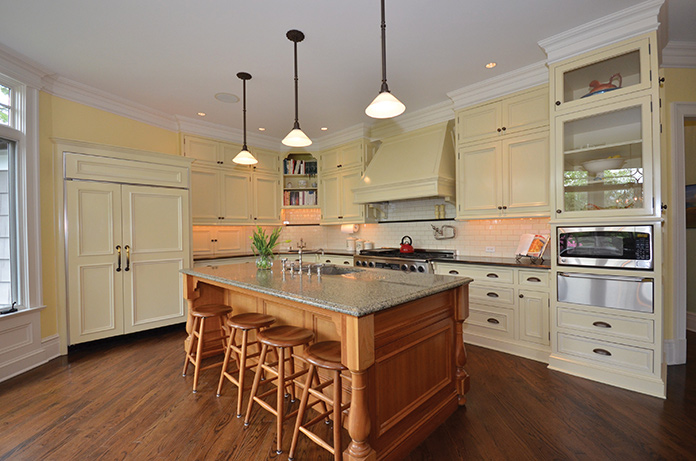
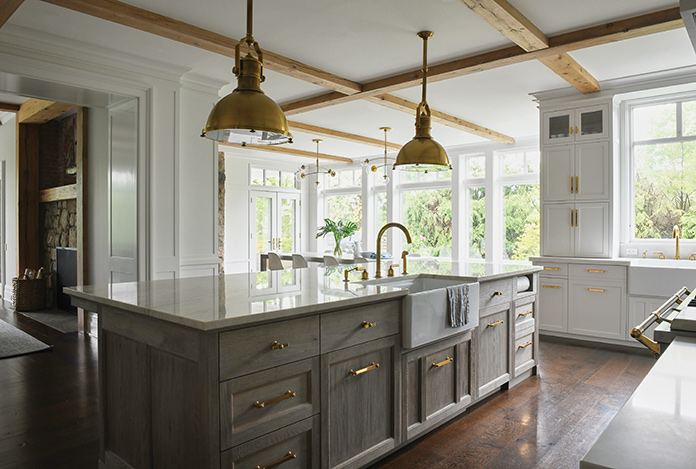
The house was gutted and given a complete overhaul: a wing of the original home was removed and then the entire space was expanded by 8,000-square-feet, bringing the total footprint to 15,000-square-feet. Inside, Yankee Custom Builders—which has been renovating homes in the area for three years—created a gourmet kitchen, a mud room, and, in the basement, a homework area for the kids, as well as an indoor hockey shooting gallery. Outside, the fun was taken up a notch: a 51-foot-long swimming pool was added, as were sports fields for the active family. To keep the integrity of the farmhouse, custom-made exterior finishes were created to perfectly match the originals. Together, the modern upgrades worked impeccably with the classic elements, so the farmhouse felt new and fresh while still retaining its original charm and character.
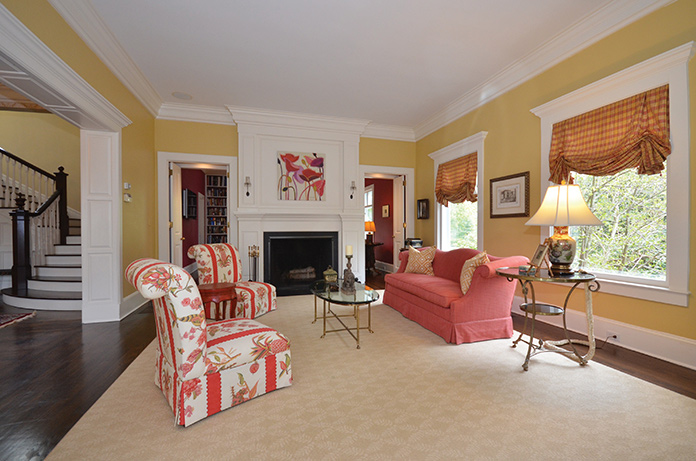
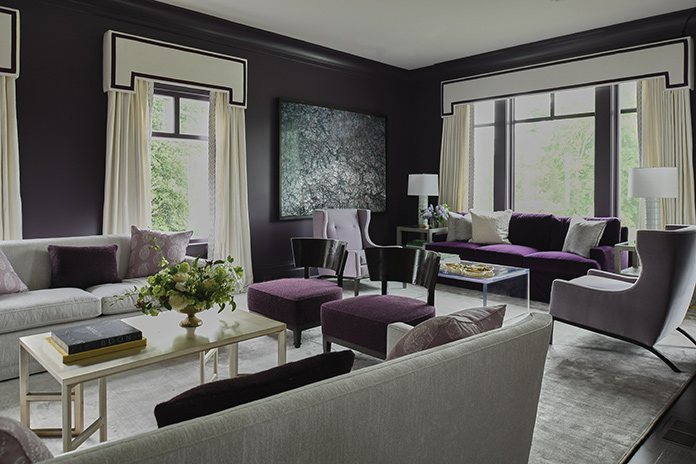
Yankee Custom Builders: PO Box 4385 Stamford, CT, 203-588-1556
Opener photo by Neil Landino

