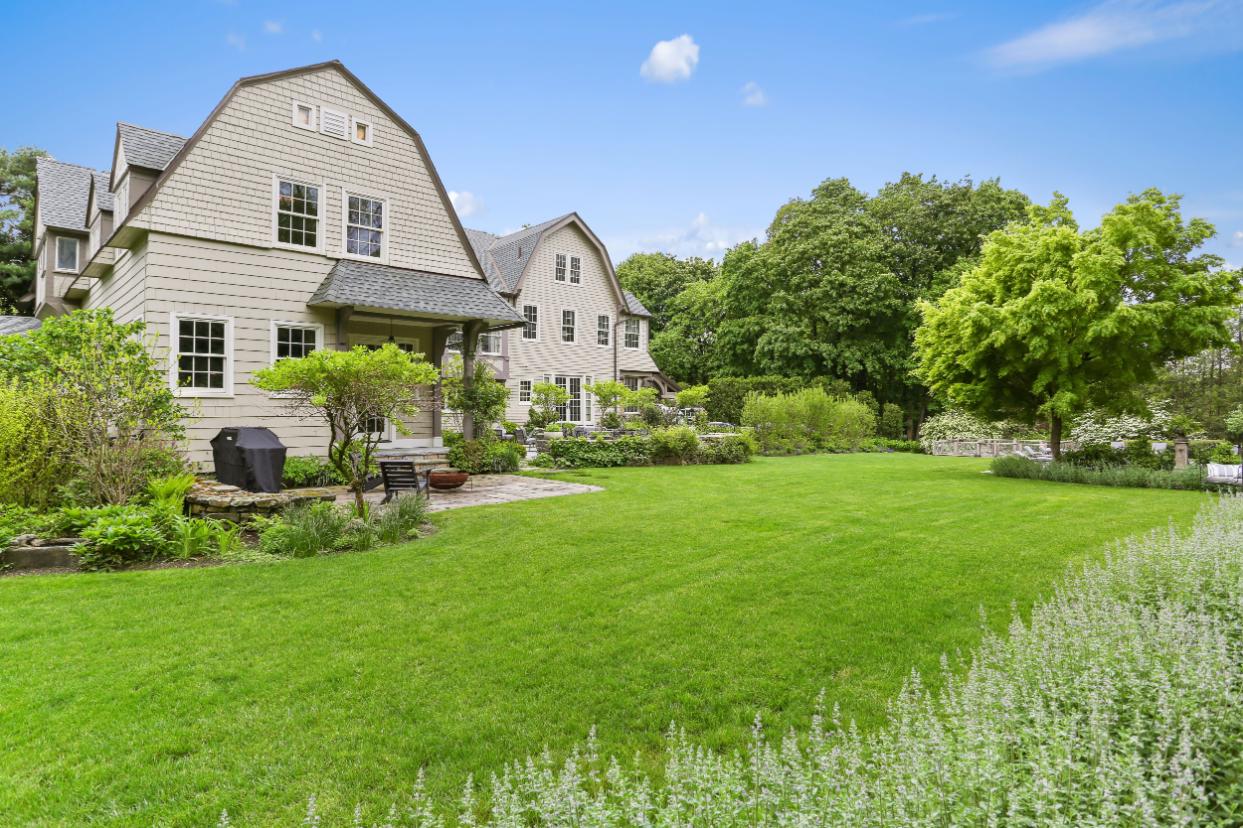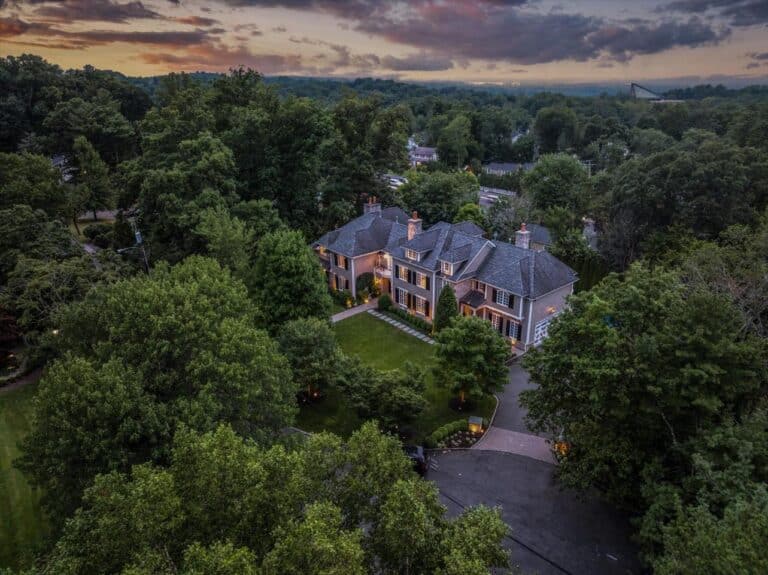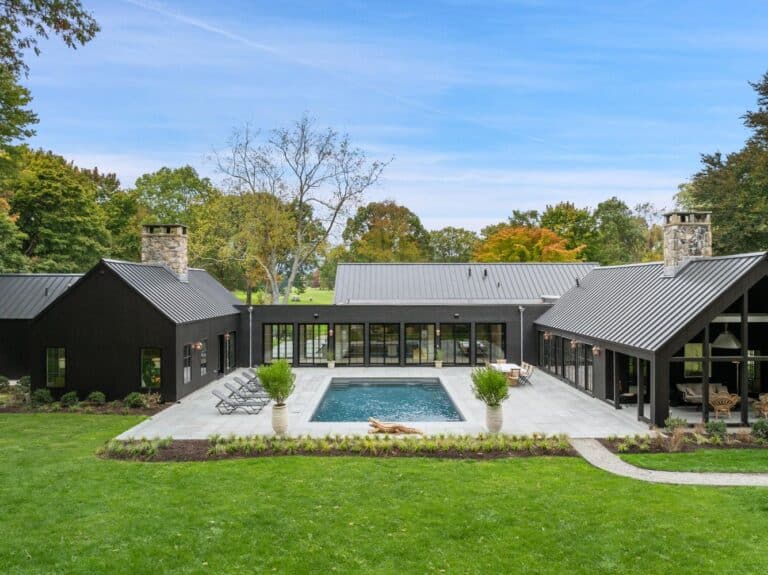Address: 21 Kenilworth Terrace, Greenwich, CT
Bedrooms: 6
Bathrooms: 7
Square feet: 8,653
Acres: 1.03 Year
Built: 1893
Price: $6,995,000
With a major renovation completed this year, interior designer Matthew Kowles of New York City, transformed this turn-of-the-century summer estate for the modern family.
“Upon entering, the interior is glamorous, with tremendous style,” says real estate agent Mary M. Jones of Sotheby’s International Realty in Greenwich. Kowles has a resume that includes designing for luxury clients from New York City to Vail to Palm Springs and beyond. “The home is flawlessly designed and decorated by Kowles,” says Jones. “This home embodies a welcoming and intimate family home designed with only the finest quality detailing and evocative of turn-of-the-century glamor when Greenwich summer homes reflected the prosperity of the times.”
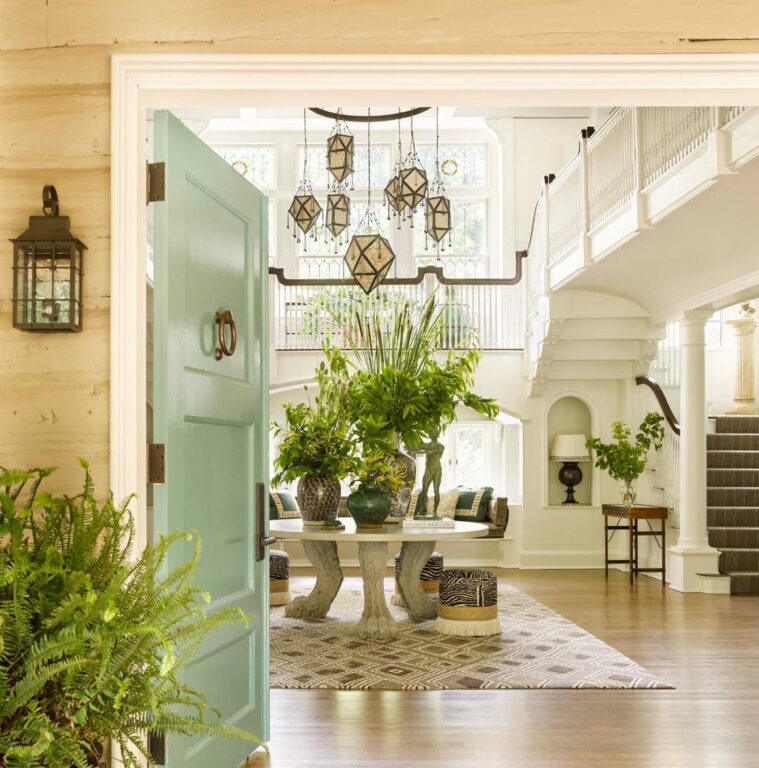
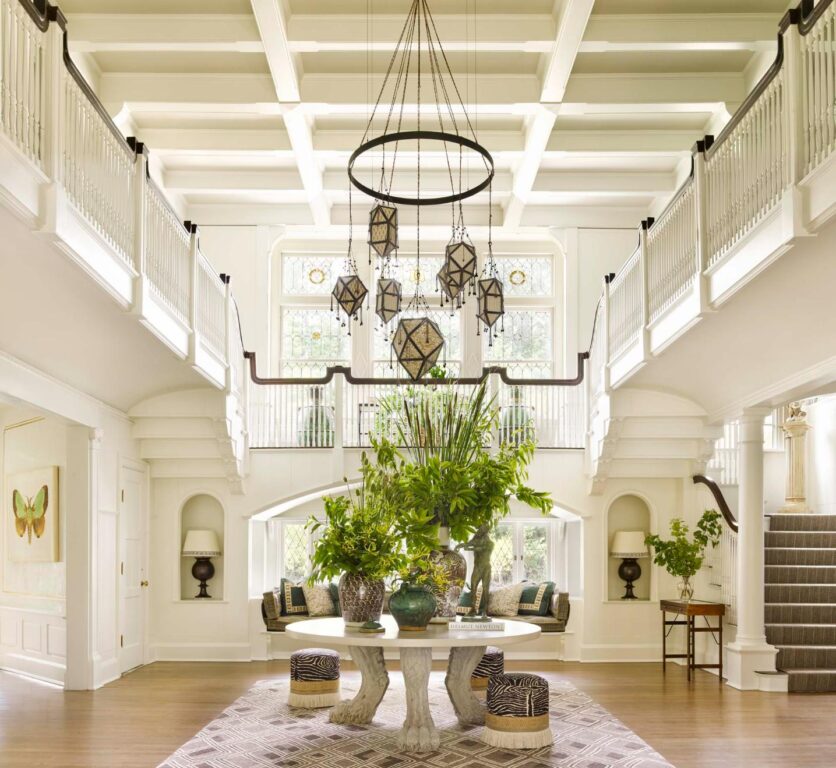
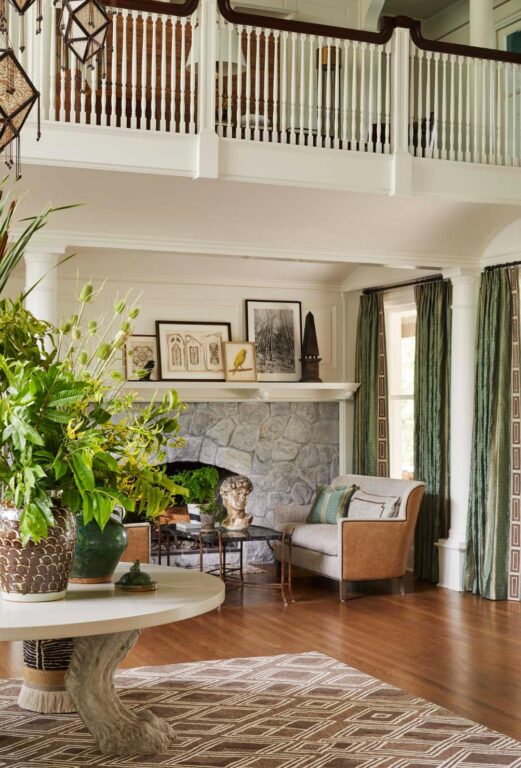
Walk through the oversized front door into a grand two-story front hall flooded with natural light. “The center of this large family home is the double height main entry hall, with its soaring upper gallery, leaded art glass windows and two fireplaces,” says Kowles, the designer. “The feeling of the room, while architecturally very American, is that of a European villa or manor house filled with exquisite treasures collected around the world. Everywhere you look there is something exotic and beautiful looking back at you.”
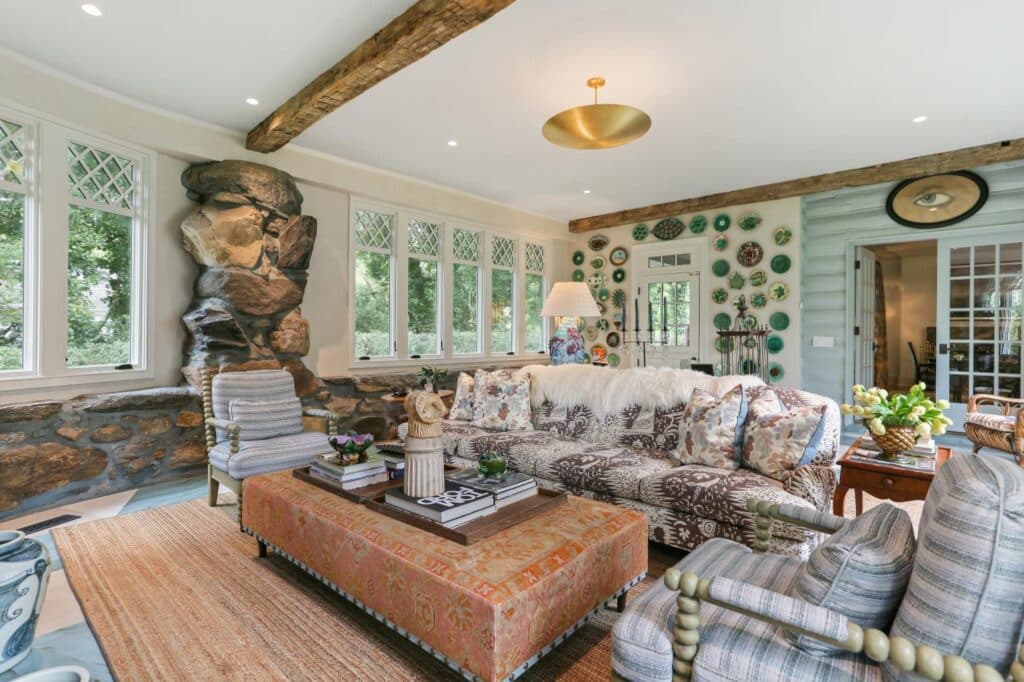
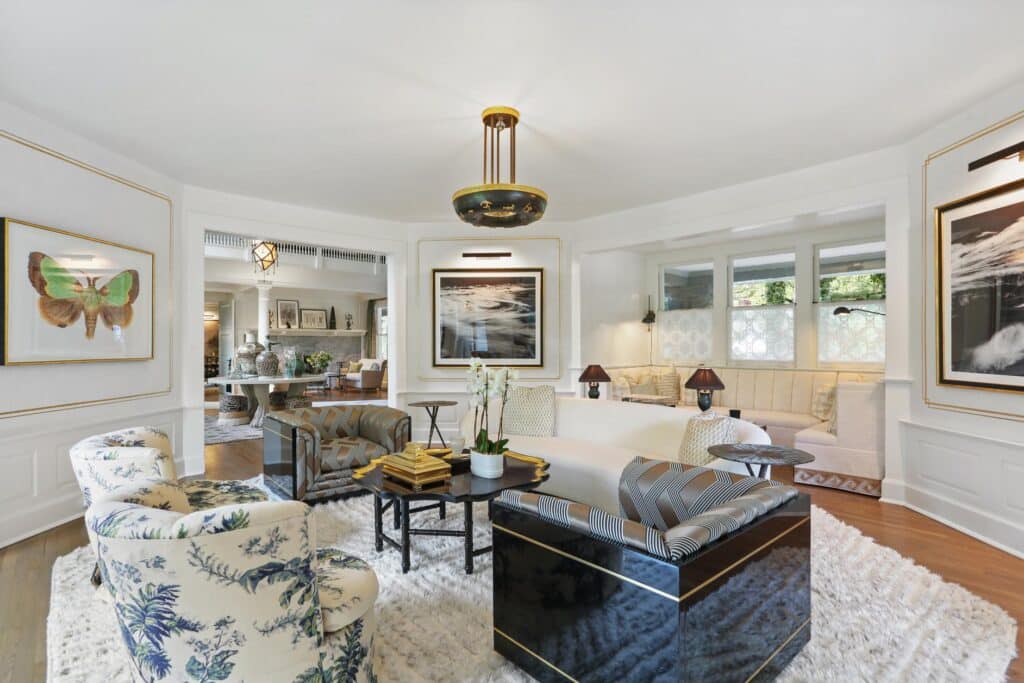
To the left, a formal living room with art deco vibes and a wet bar invites guests to mingle over cocktails. To the right, a formal dining room has seating for 10 and a marble surround wood-burning fireplace. French doors lead to the back terrace from the dining room and to a covered porch from the living room. The kitchen, which has a walk-in pantry and a double-sided gas fireplace, has a modern feel with art deco details. White Oak cabinetry is topped with soapstone countertops. The oversized island has a Belvedere marble waterfall countertop. Adjacent to the kitchen, a cozy family room is accented with exposed boulders. It has a coffered ceiling and painted floor.
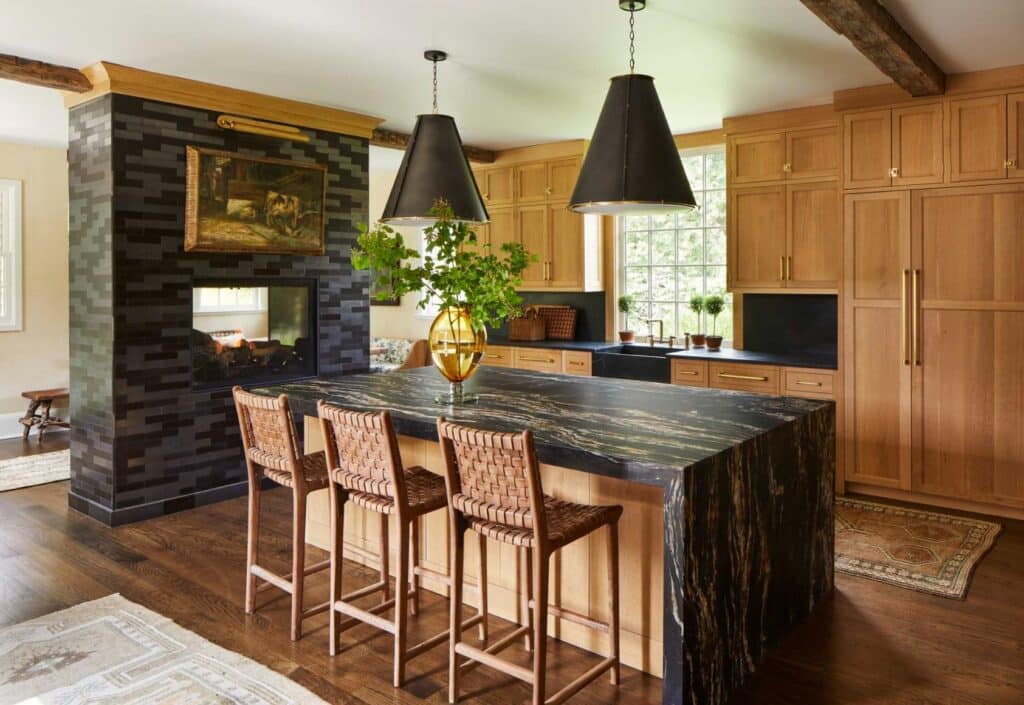
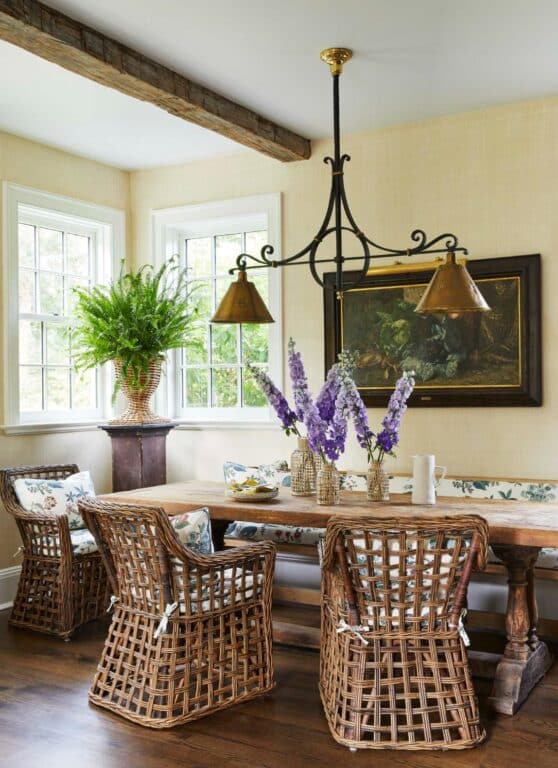
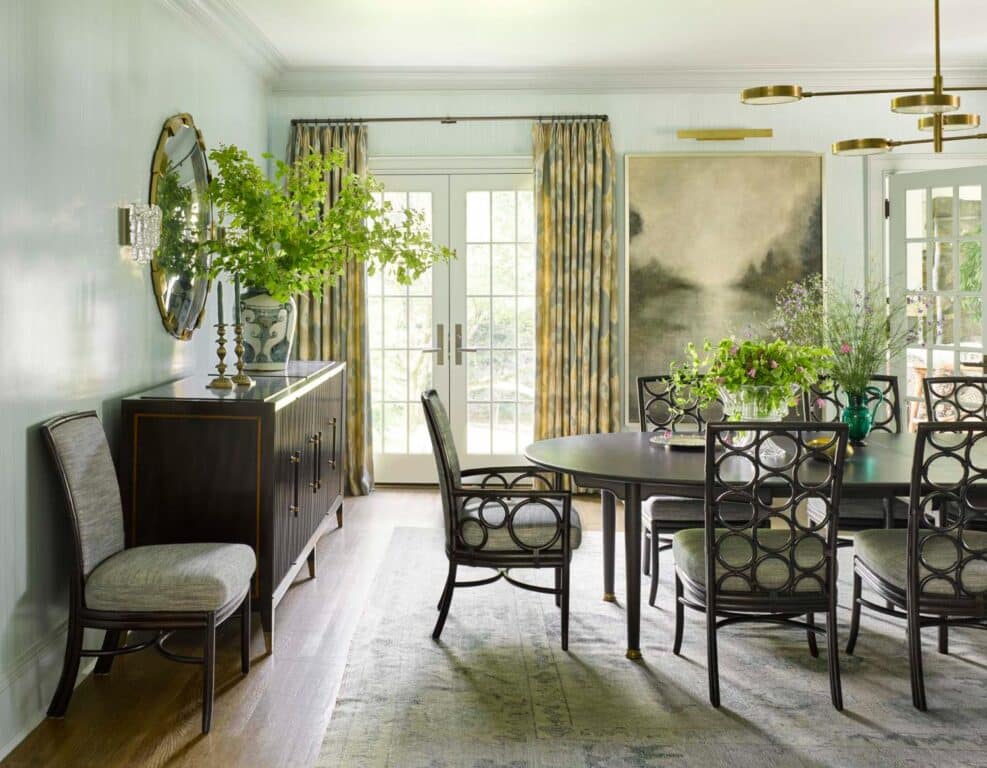
“I love the various conversation seating areas throughout the home,” says Jones. “Although rooms are generous in scale, there are numerous nooks and rooms to retreat to, to read a book or work on a puzzle. The inglenook in the Grand Hallway gives this cozy charming spot that envelopes you.”
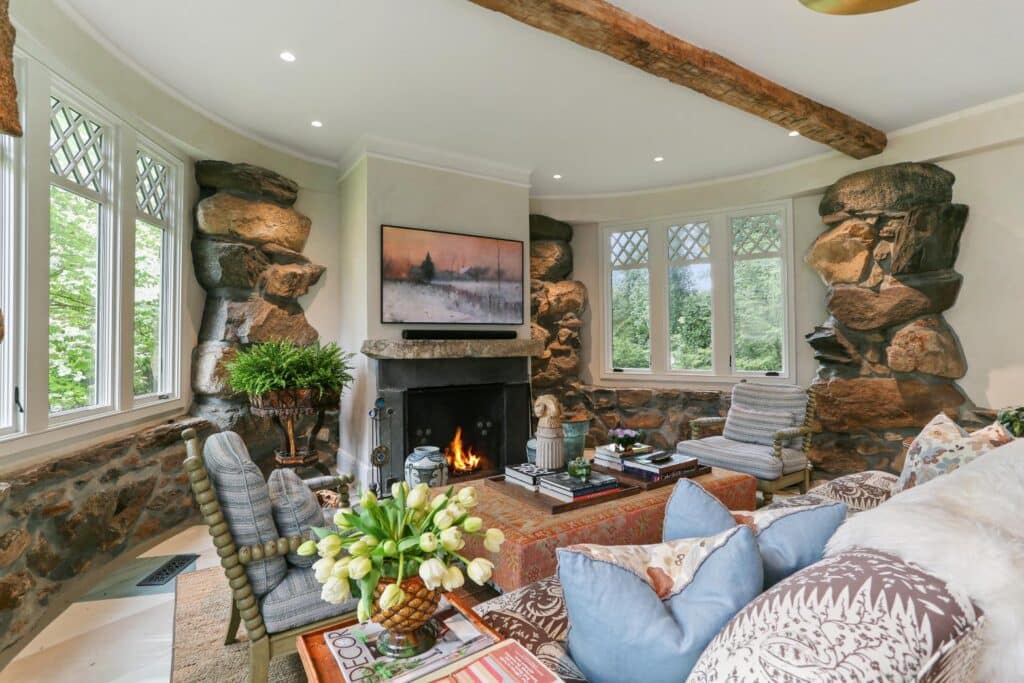
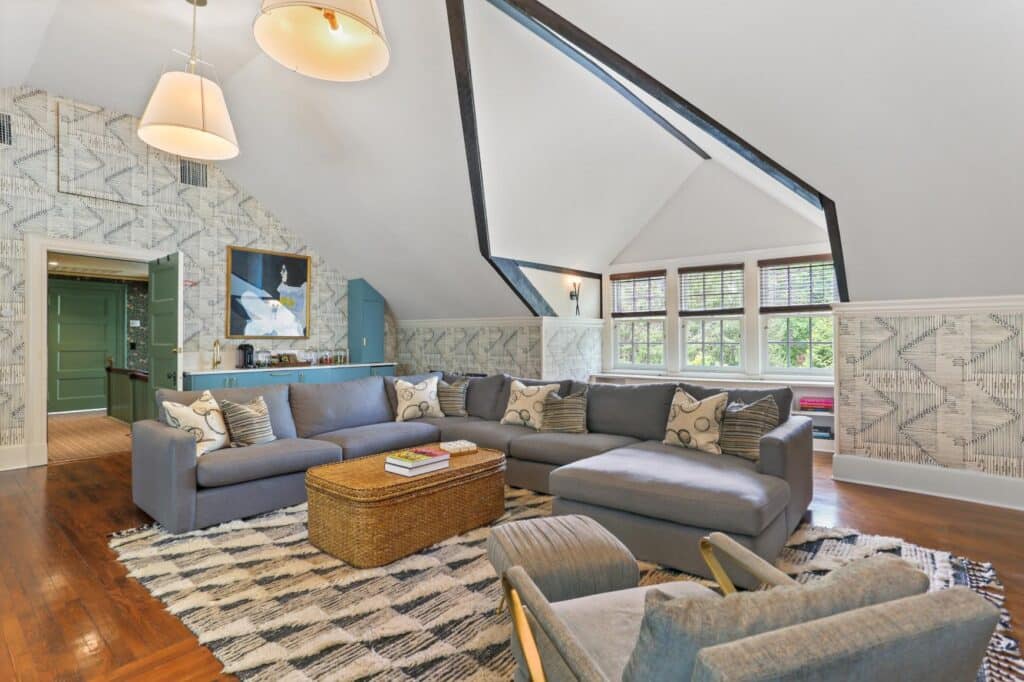
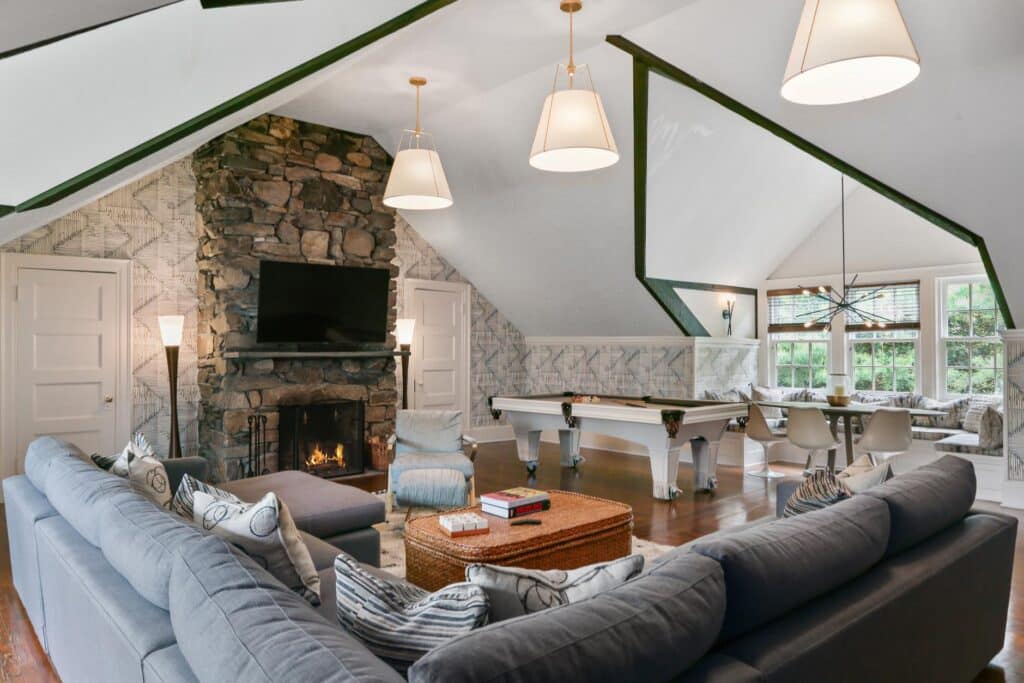
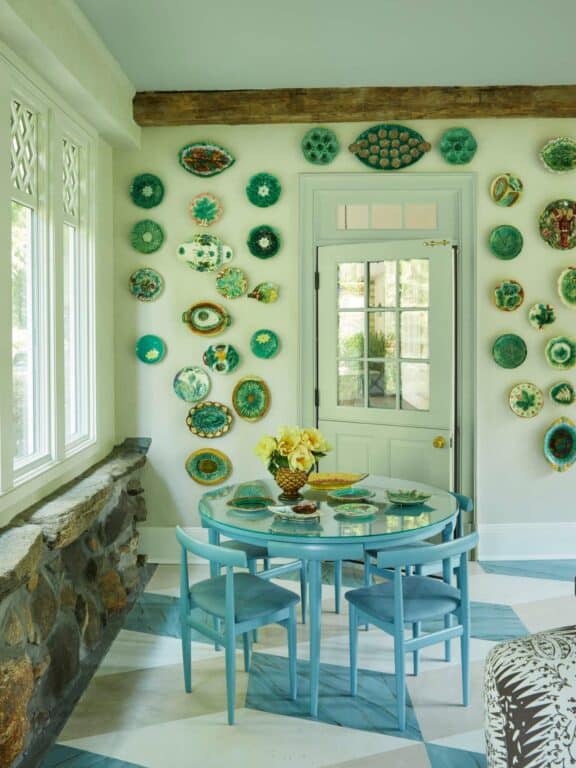
Rooms throughout have high ceilings. Each of the bathrooms is designed with a unique personality. Upstairs, four bedrooms are all generous in size to feel like primary bedrooms. “It’s well-suited for entertaining and very comfortable for a family that likes space,” says Kowles.
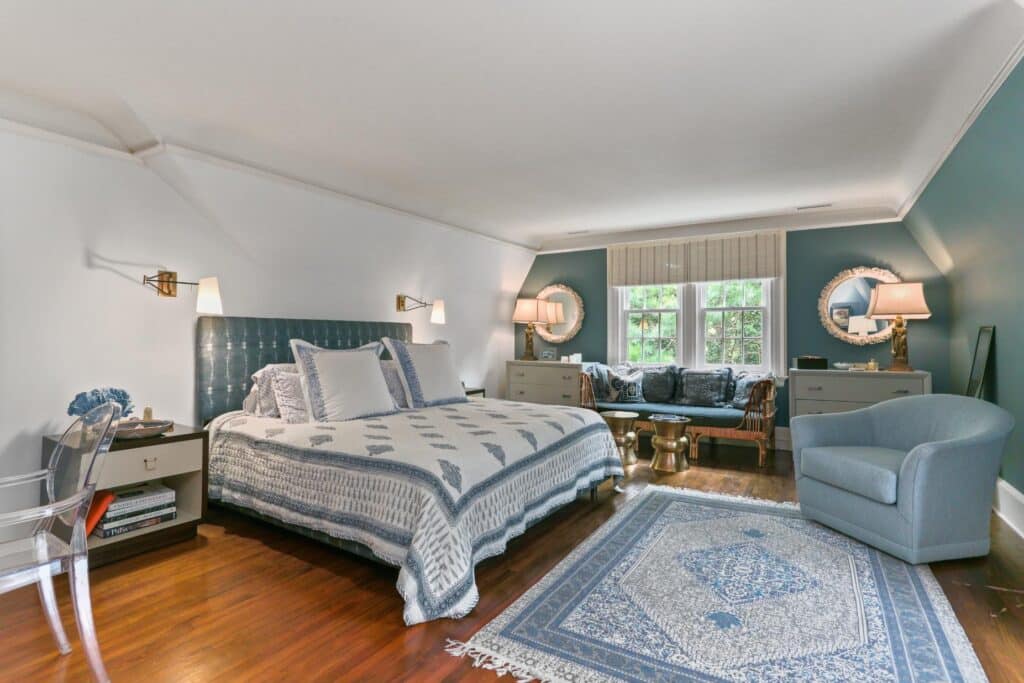
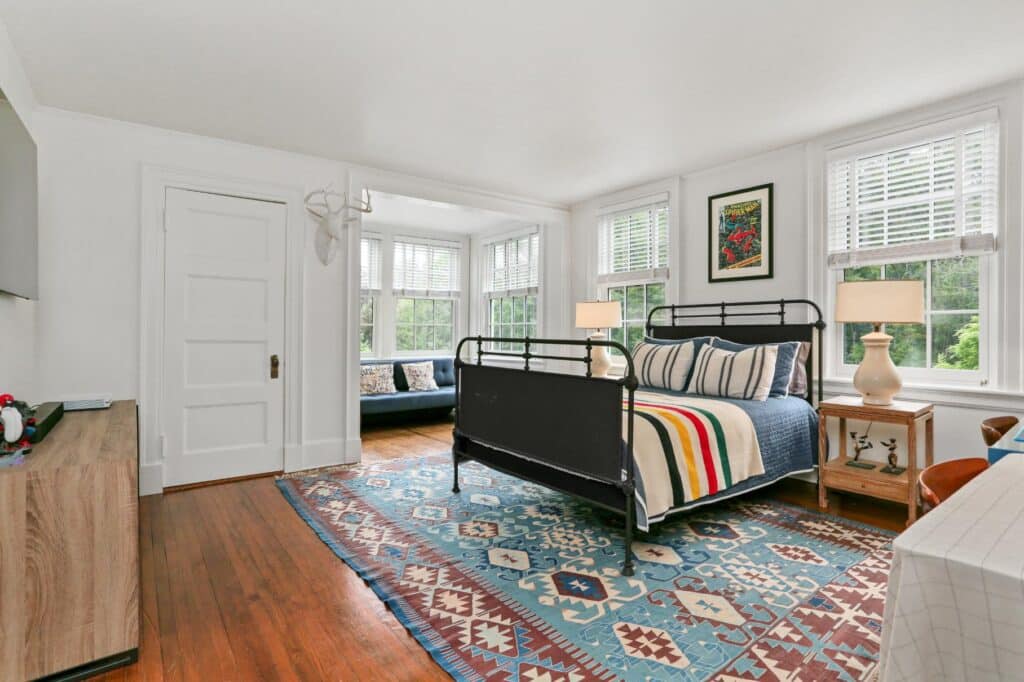
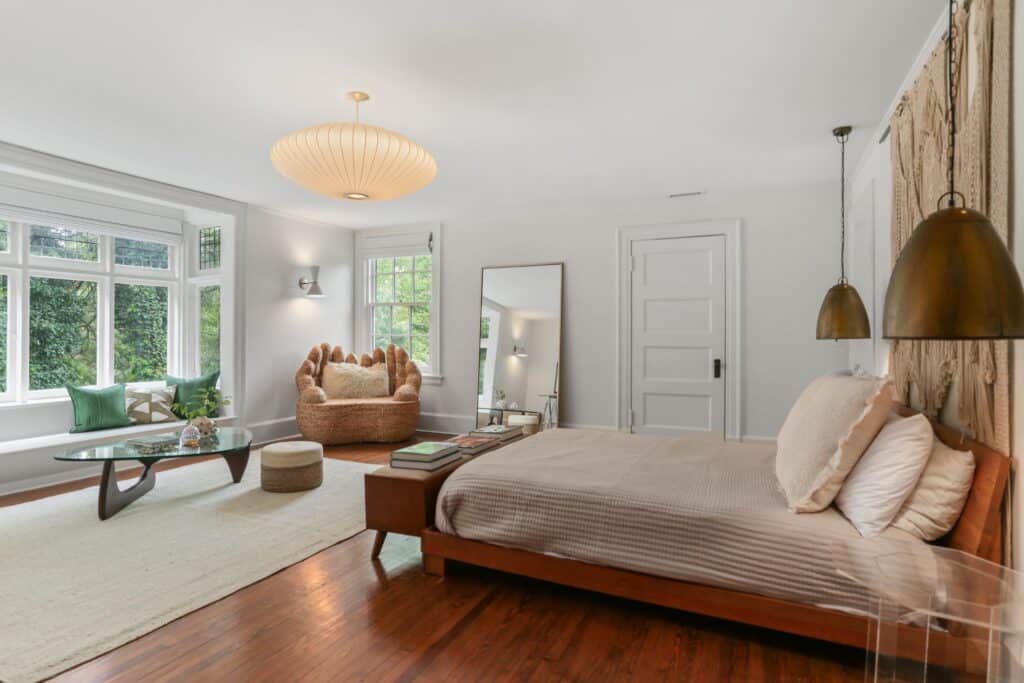
The grounds have been designed by Sheri Forrester of the Scottish Gardener to complement the indoor/outdoor flow of the home. Stone walls, gardens, an in-ground pool and two large patios are accented by mature trees and shrubs. Because of its midcountry Greenwich location, the house is close to town but has a sense of privacy, notes Jones. “I can see all sorts of buyers here,” she says. “It would appeal to a small family, a large family or someone seeking turn-key living and privacy. Someone who wants the glamorous welcoming home without the maintenance of large acreage.”
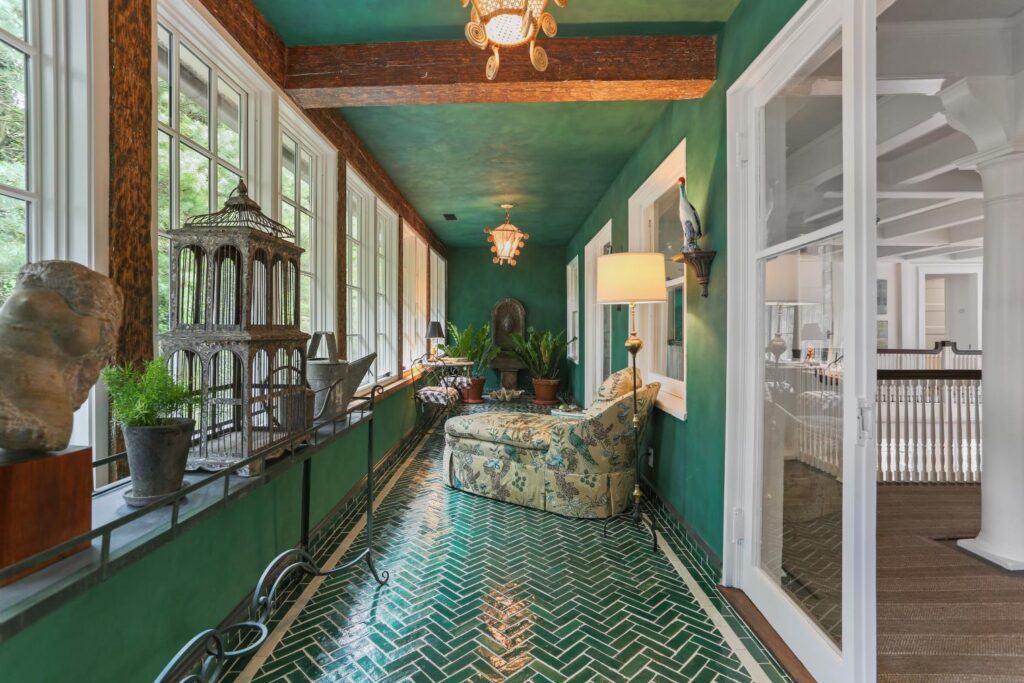
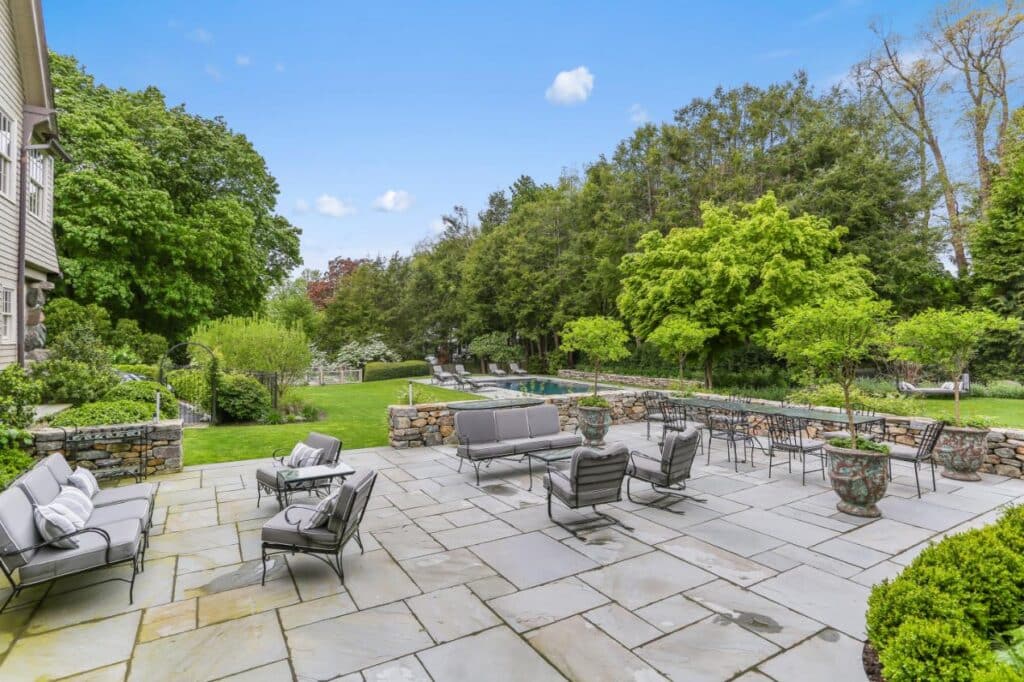
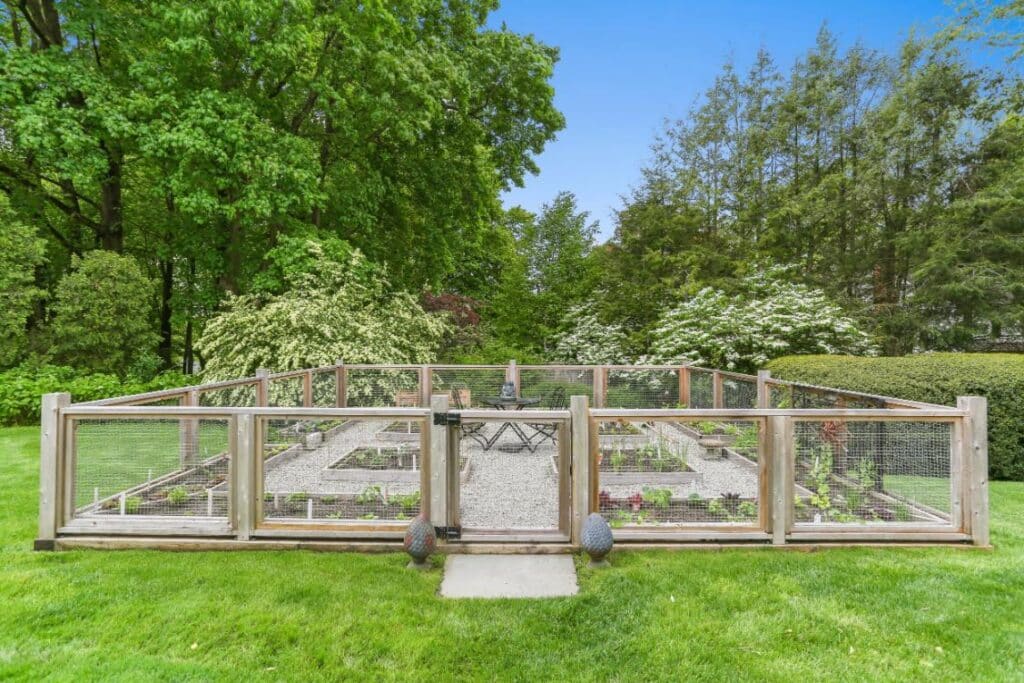
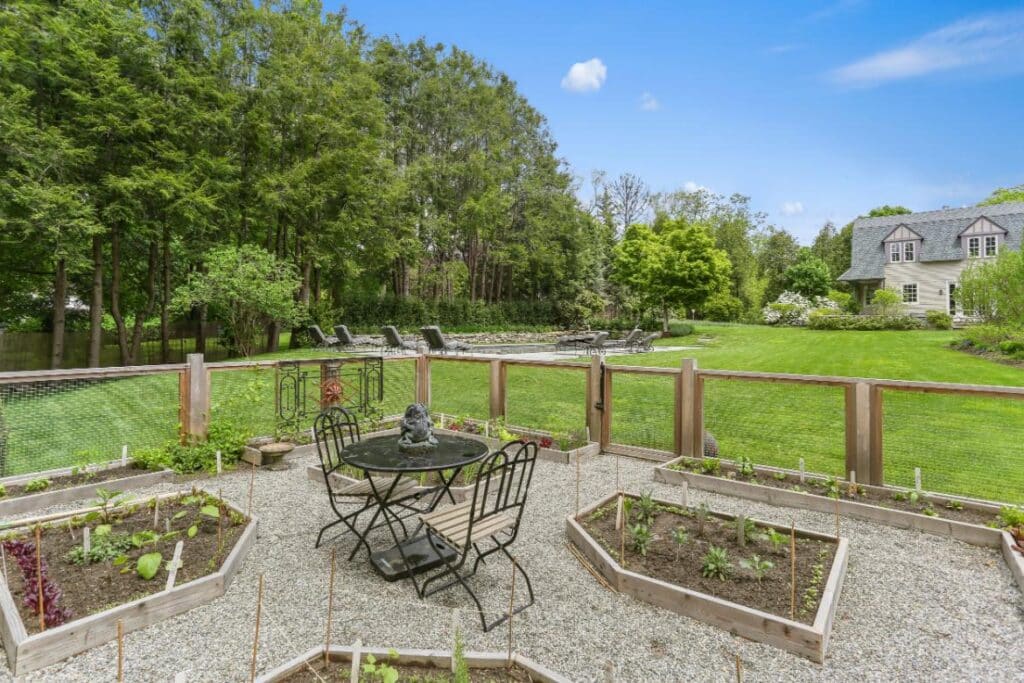
Contact:
Mary M. Jones
Real Estate Professional
Sotheby’s International Realty
203-249-2950, sothebyshomes.com/greenwich

