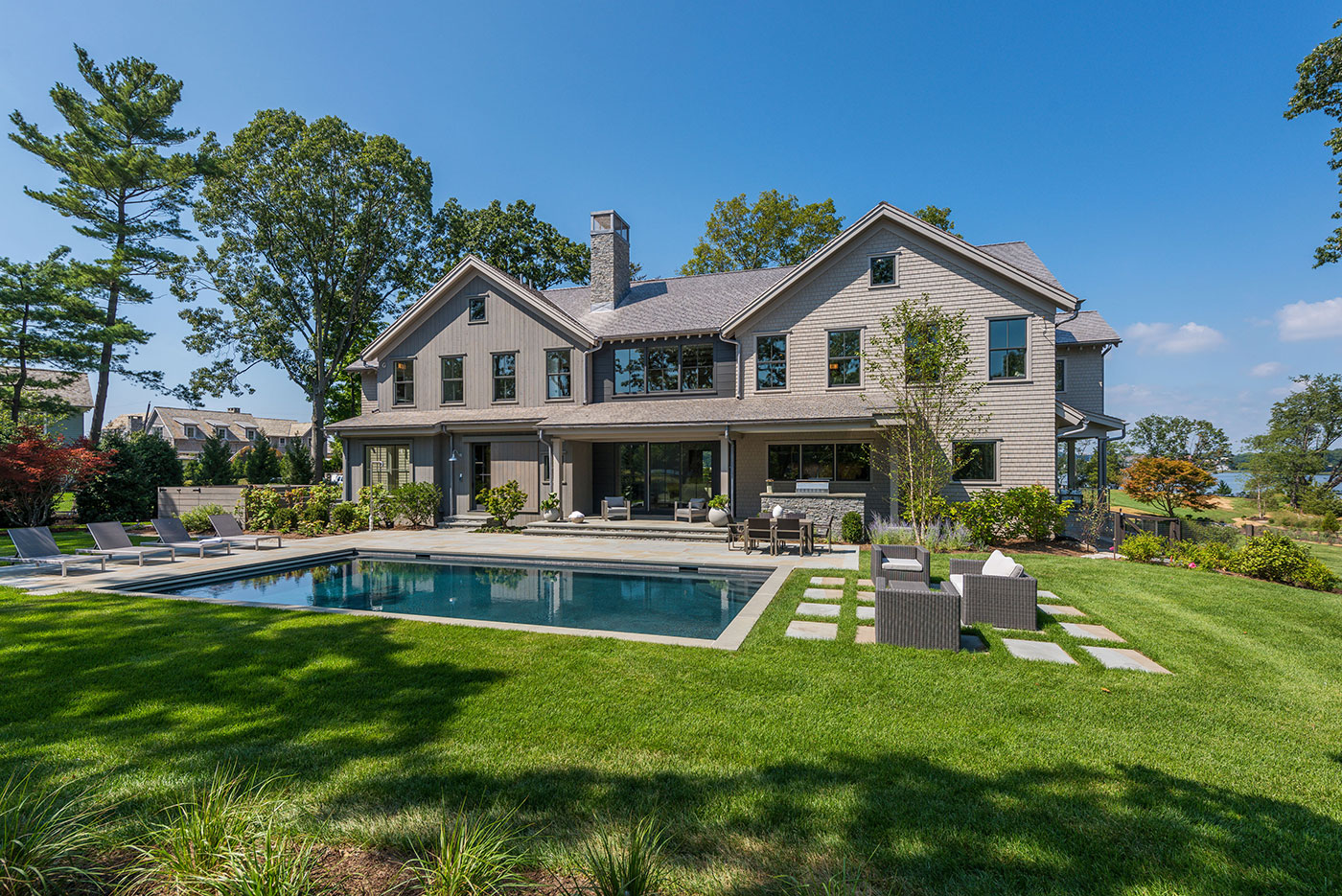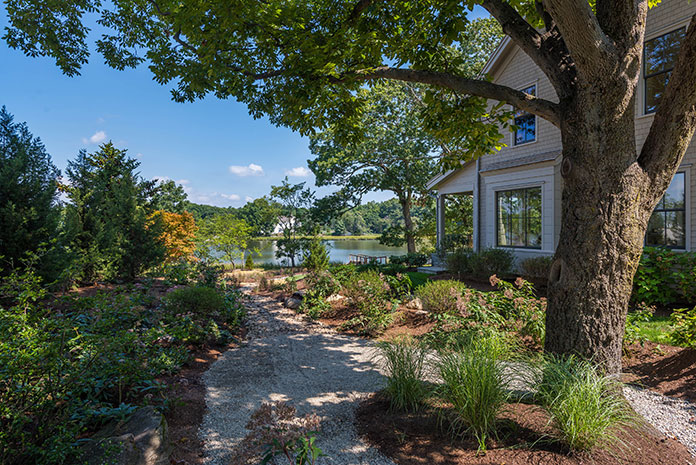What does it take to win not one, but five, Home Building Industry (HOBI) awards? It starts with an incredible team—just like the one that worked on 17 Brush Island Road in Darien, CT and was recently honored at the HOBI Awards Dinner. This property, currently on the market, has, in fact, been awarded five HOBI awards, including “Project of the Year,” which is selected among all categories state-wide.
Sitting elevated on 1.23 acres, this home is 7,900 square feet, has five bedrooms and five bathrooms and is listed at $7,250,000. We talked to the team behind this project to learn what it takes to create an award-winning property.
A Waterfront Living Experience
“The integration of the home into the private topography optimizes the natural, waterfront living experience. Every room and every exterior space has at least one elevated water view, and that is something very unusual,” says listing agent Stephan Von Jena . Every room has a different view and it’s not uncommon to see the ever-changing wildlife that is uniquely part of living on Brush Island.
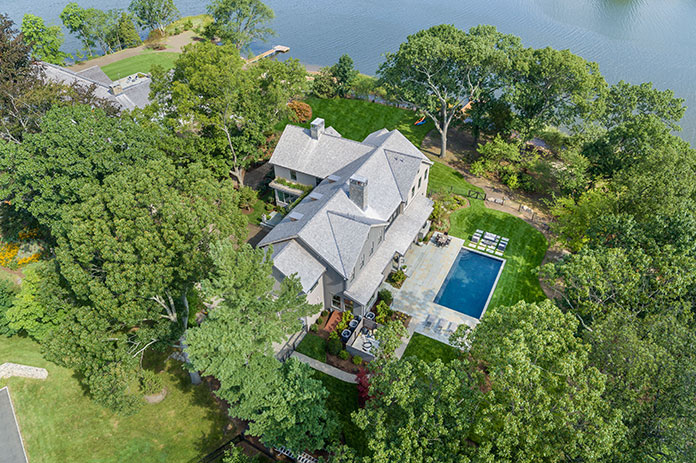
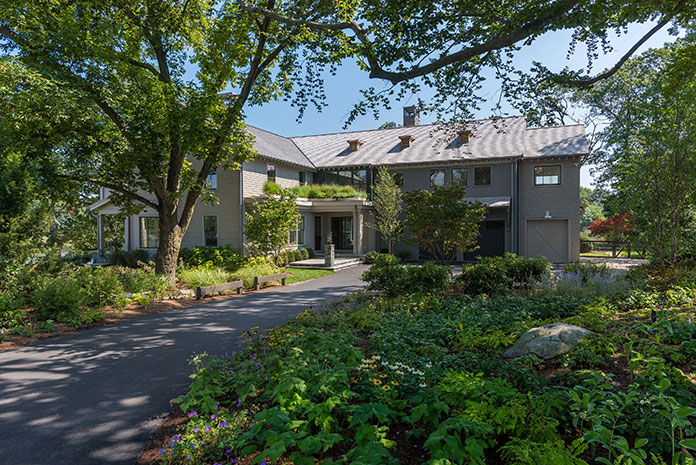
Interior-Exterior Connection
How did this property come together? Architect Paul Cole Harris worked hard to find connections between the interior spaces with the unique outdoor setting, in part by bringing in natural materials that feel like they’re from the land the building occupies. “Along with a sense that much of the interior is handcrafted, this direction is evident and can be recognized in the home’s millwork, cabinetry, stone work, and stairs and rails. We backed this up with an underlying natural theme in our selection of lighting fixtures. If you look for it, it is obvious, and is highlighted in the family room with a large custom chandelier made of driftwood that could have been picked from the property’s shoreline.”
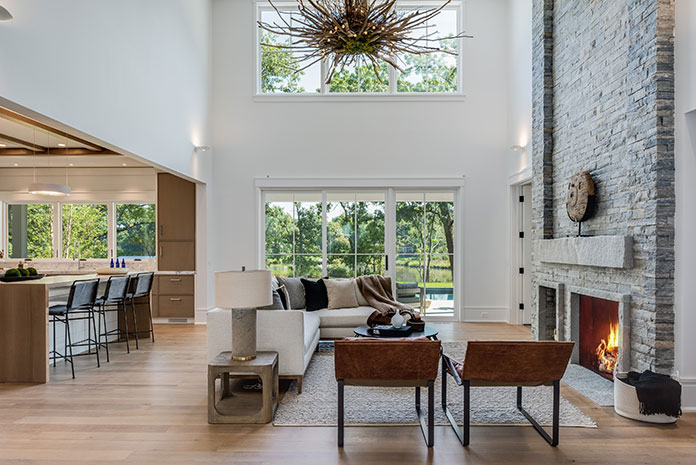
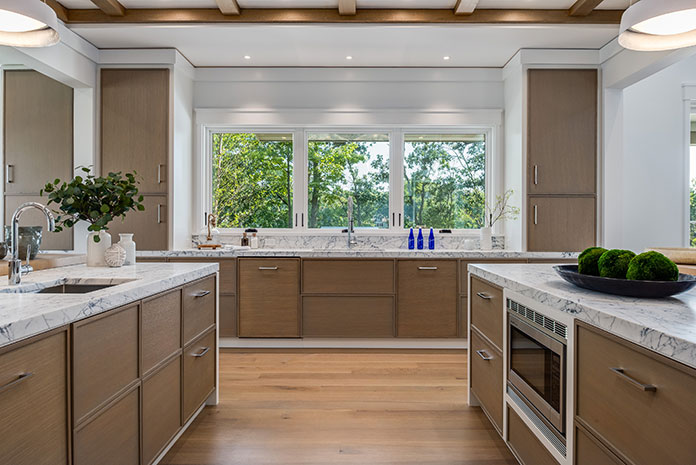
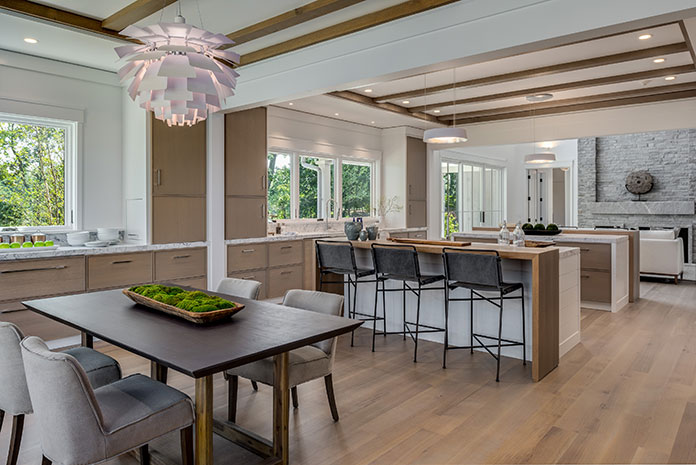
Casual, Yet Sophisticated Design
When putting the design of the interior together, Leia Ward says they were trying to achieve a feeling of casual sophistication. Ward, of LTW Design, staged the property.
“We knew we wanted there to be a dialogue in the interior of the home with the natural elements outside. To accomplish this, we used materials like knobby jute rugs, raw oak wood furniture, linen, teak and stoneware vases,” says Ward. Layering in all of these natural materials created a cohesive design experience going from the outside in. “We were brought in early on in the process, so the floors weren’t stained yet, the kitchen wasn’t installed, and fixtures were not in. Working with the developer and sharing our vision for the piece of art he created was a wonderful and collaborative process,” she said.
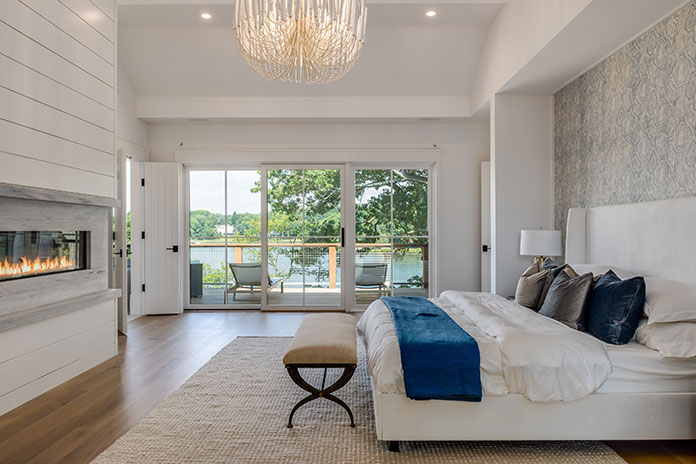
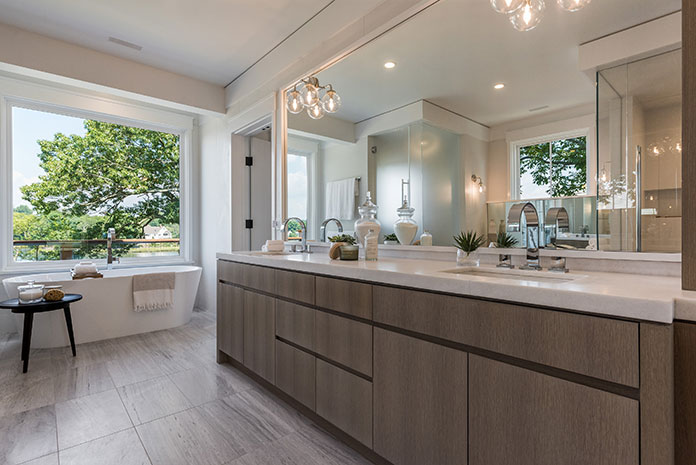
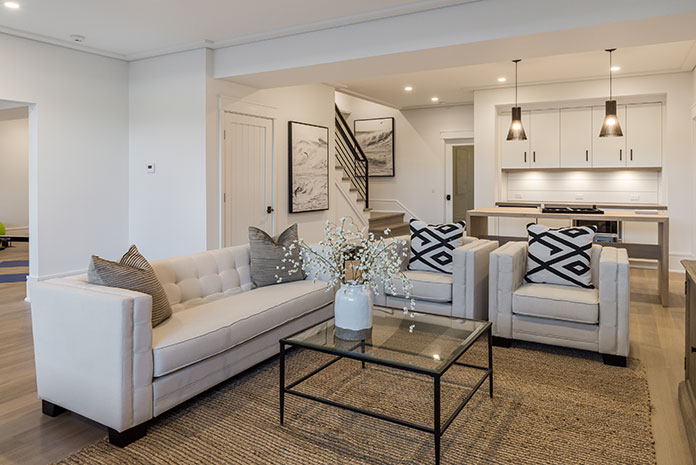
See a full walk-through of this property in the video below.
CONTACT
Stephan Von Jena
Sotheby’s International Realty
203-434-8472; svonjena@williampitt.com
