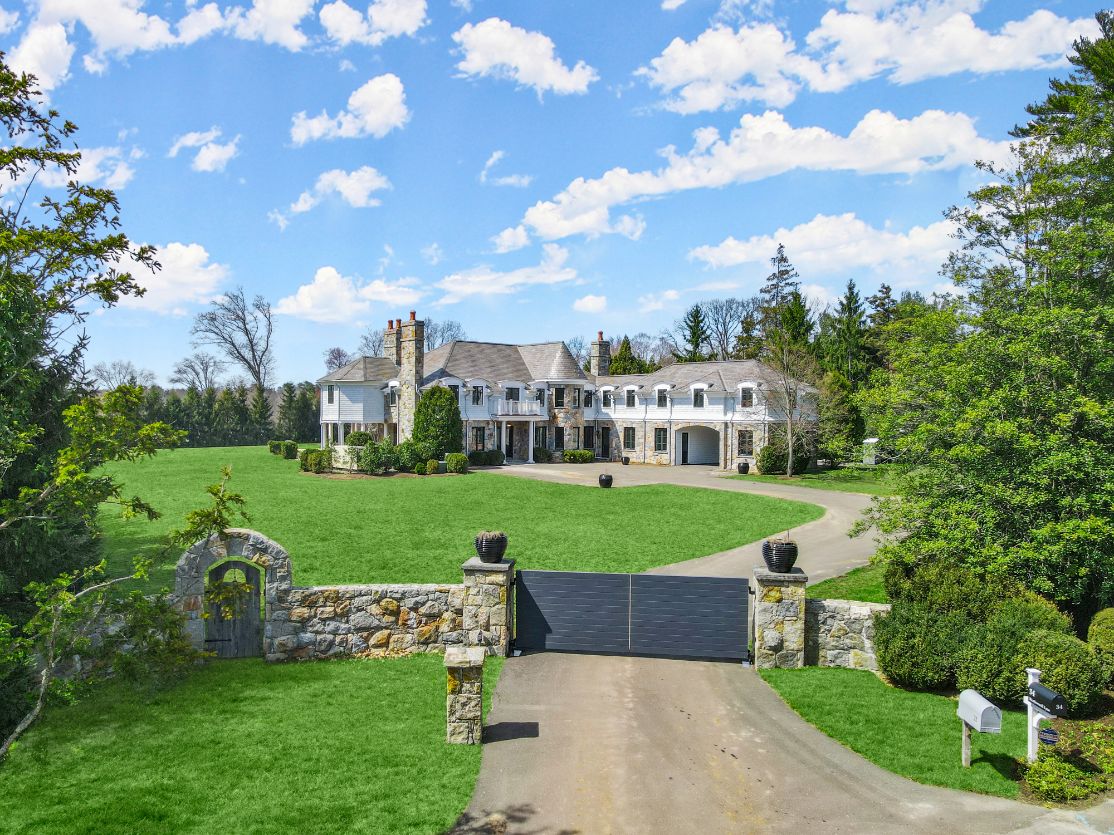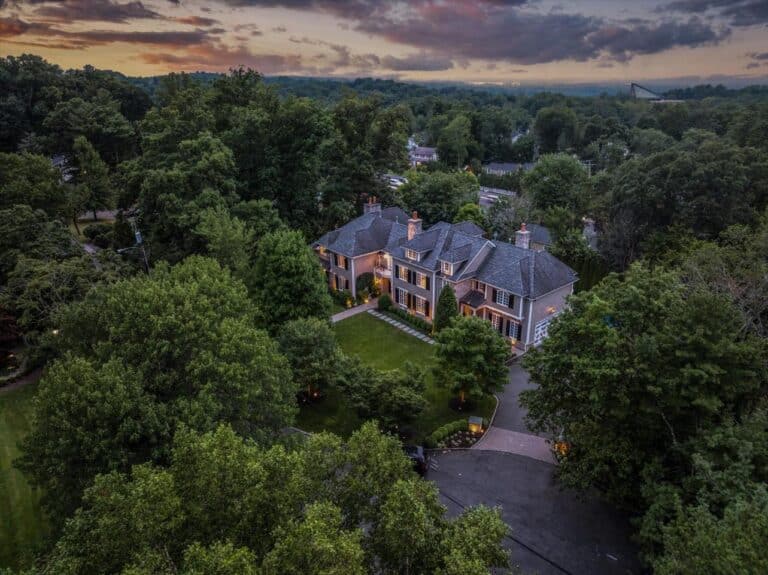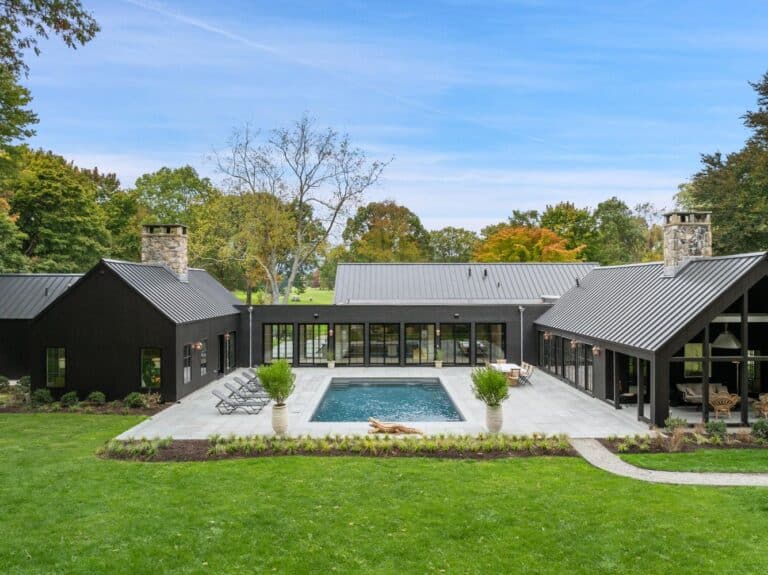Address: 32 Meadowcroft Ln., Greenwich, CT
Bedrooms: 7
Bathrooms: 10
Square feet: 13,355
Price: $15,000,000
This mid-country mega-mansion was completely renovated before it came on the market. Built on a grand scale with formal and casual spaces for entertaining indoors and out, the home is in a class by itself.
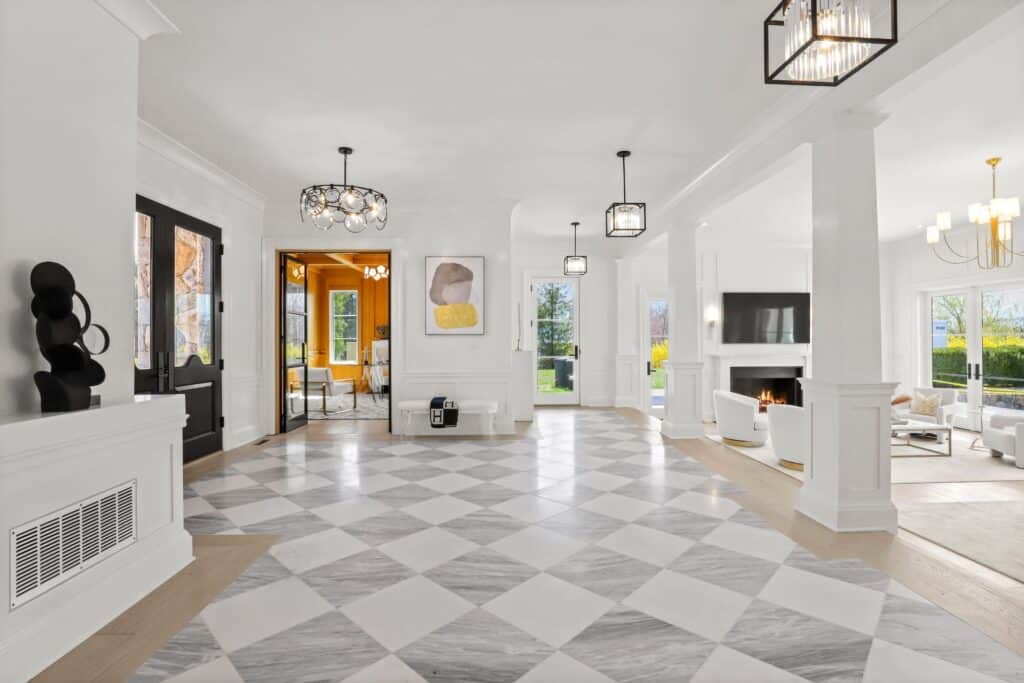
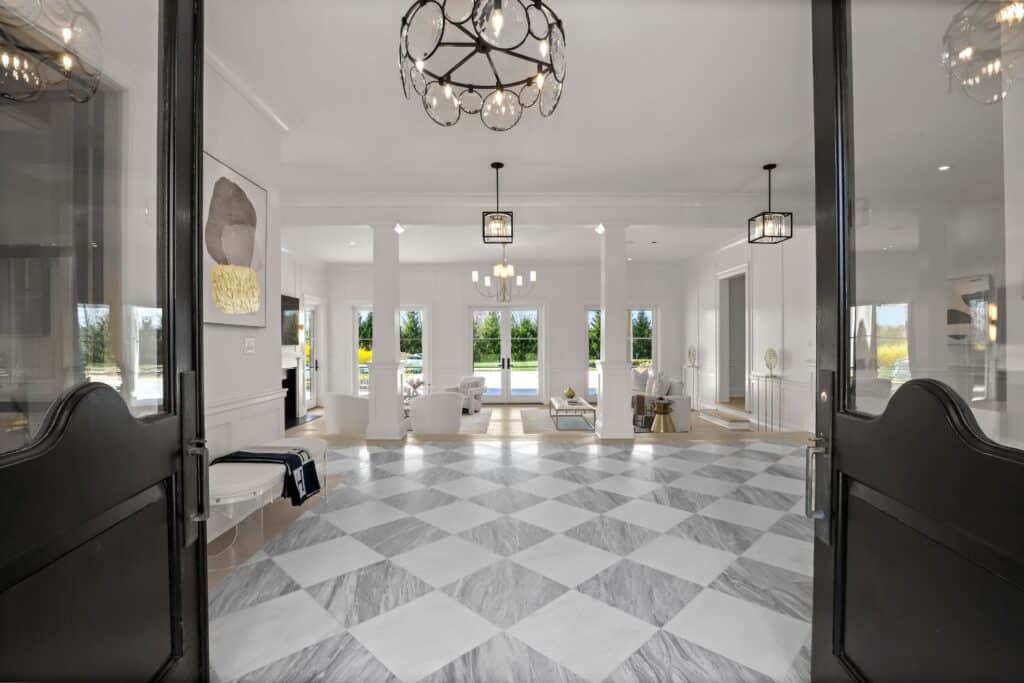
Wide plank oak floors on all three levels, 10-foot ceilings through and custom fixtures and finishes are all high-end and custom. “The house has 12 first-floor single or double glass doors to access the outdoor spaces, which makes the house extremely light-filled,” says real estate salesperson Patte Nusbaum of Sotheby’s International Realty, co-realtor for the property with Stephen M. Archino. A bright and open entry with inset checkerboard tile floors in light gray and white sets the tone upon entering the home. The space is open to the formal sunken living room with glass doors to the outdoor terraces.
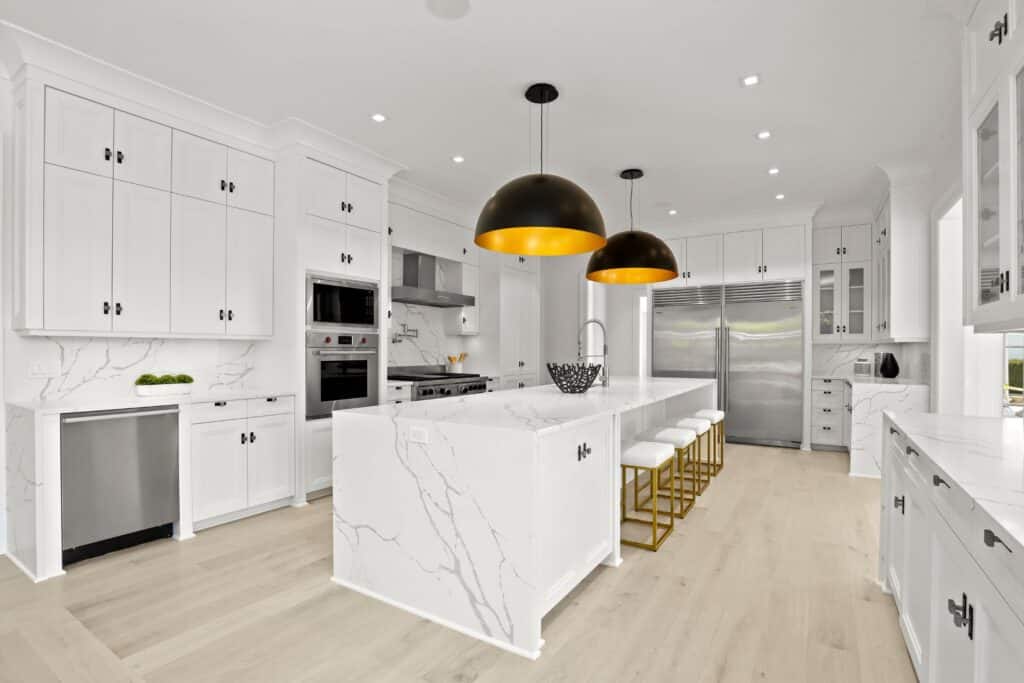
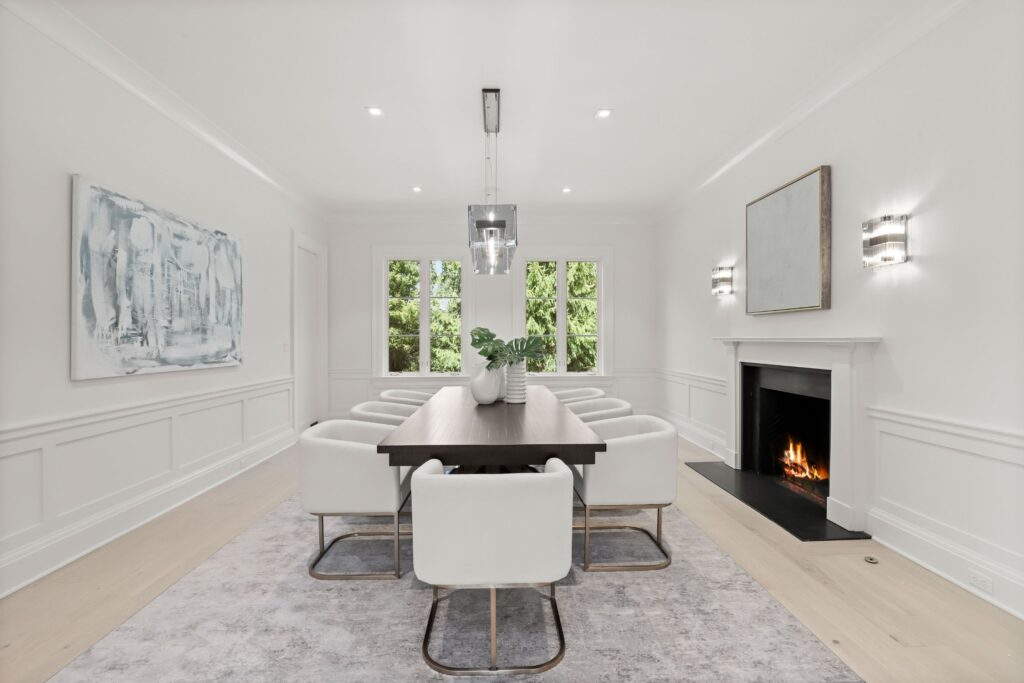
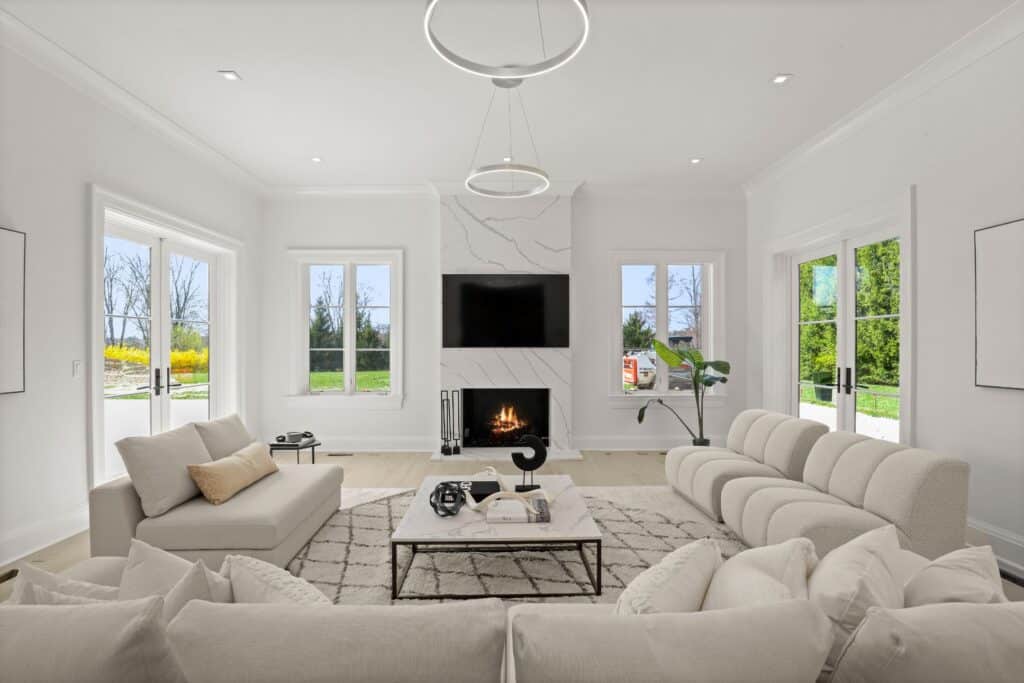
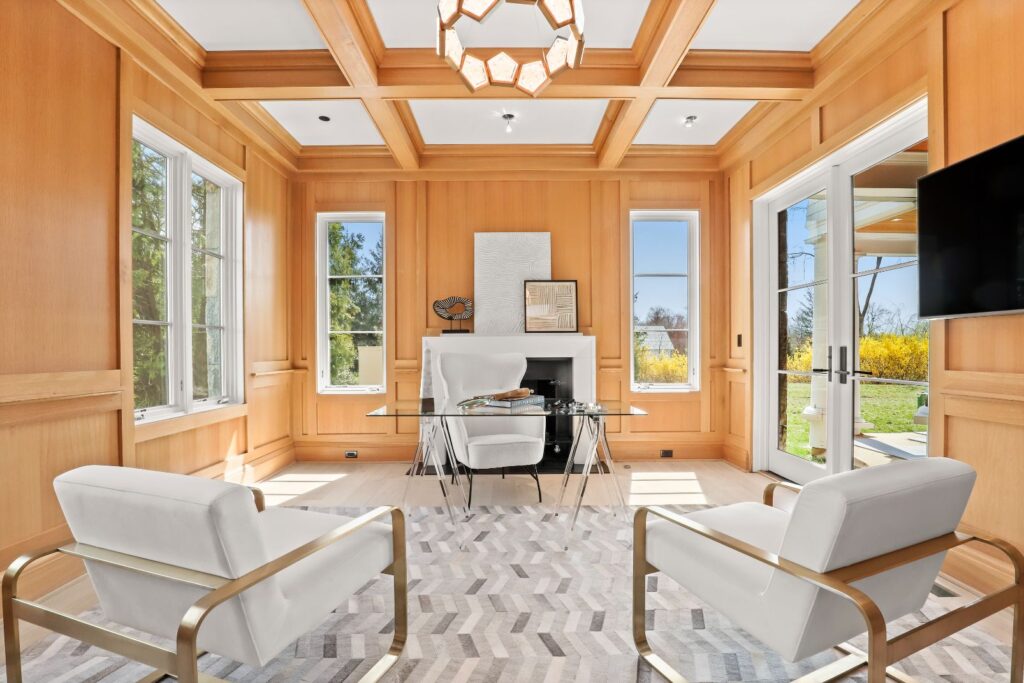
The bright white kitchen has a breakfast nook set off with porcelain tile where the kitchen table would go and surrounded by windows. The large island has seating for four with a Carrera quartz waterfall countertop. It’s appointed with top-of-the-line appliances for the home chef, including a Wolf range with griddle and two ovens, two Asko dishwashers, a full-size Sub-Zero refrigerator and freezer. The kitchen is open to a family room, which has three exposures for lots of light and access to the outside. The expansive terrace has two covered areas, two outdoor fireplaces, a built-in barbecue, a new pool and a location for a future tennis court.
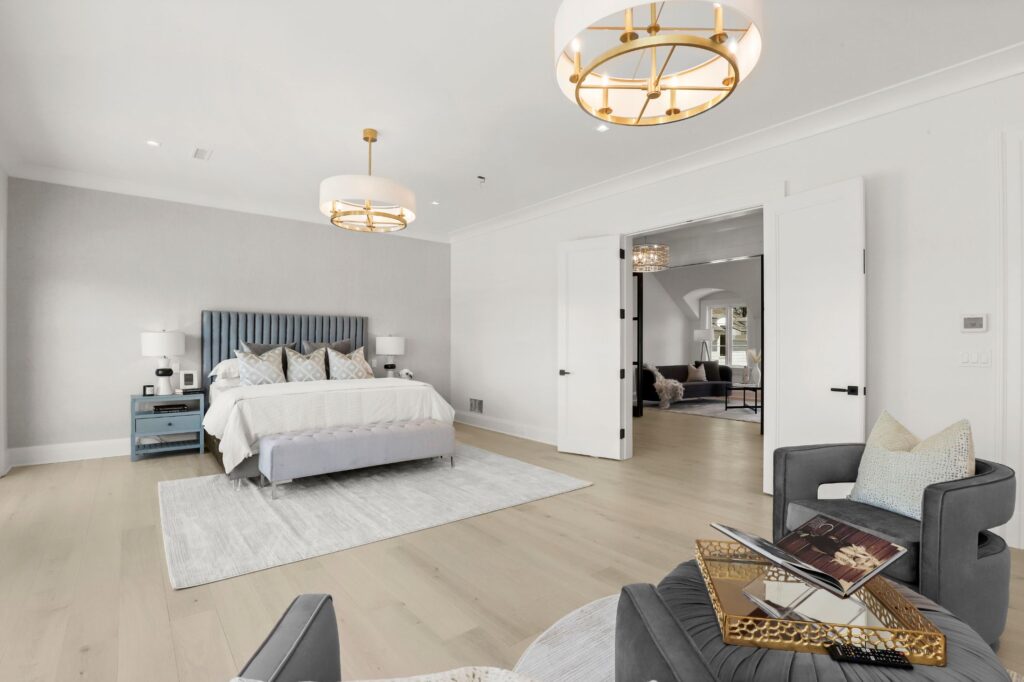
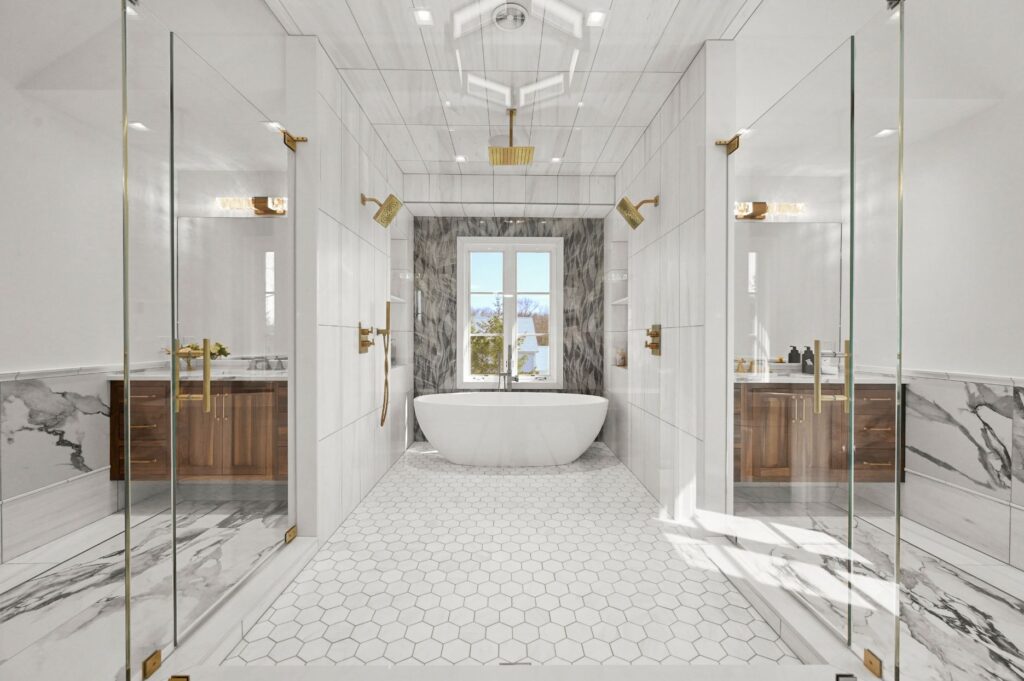
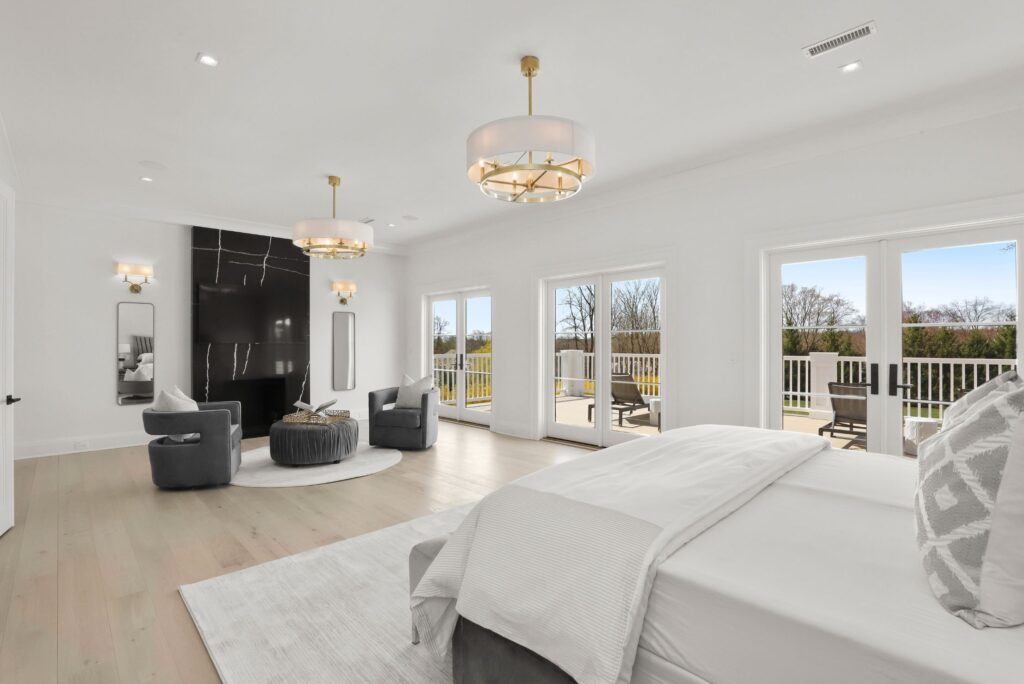
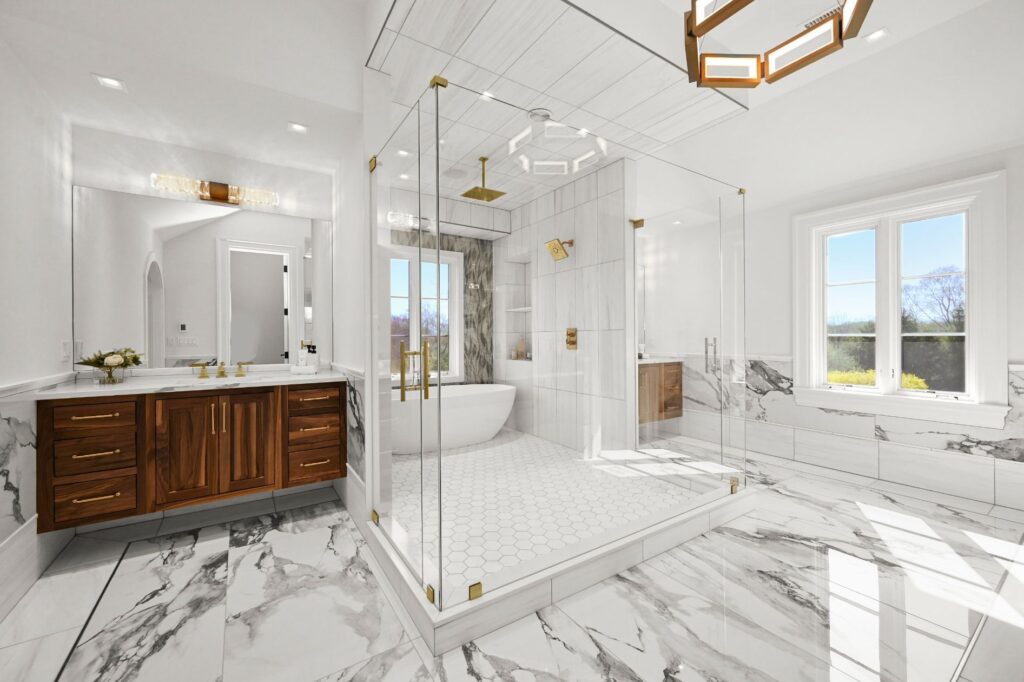
Upstairs, the primary suite has a large sitting area, a fireplace and a terrace. The en suite bathroom includes a “wet room,” which is a glass enclosed tiled space with free-standing tub and shower heads.
The lower level of the house is made for parties with a family room for gathering, a bar, a golf simulation room, a movie theater, a climate-controlled wine room with tasting table, a massage and bathroom, and a pool changing area. There is also a bedroom suite, a large yoga or gym room enclosed in glass, and a two-basket basketball court set behind glass so you can see the court from the entertaining space.
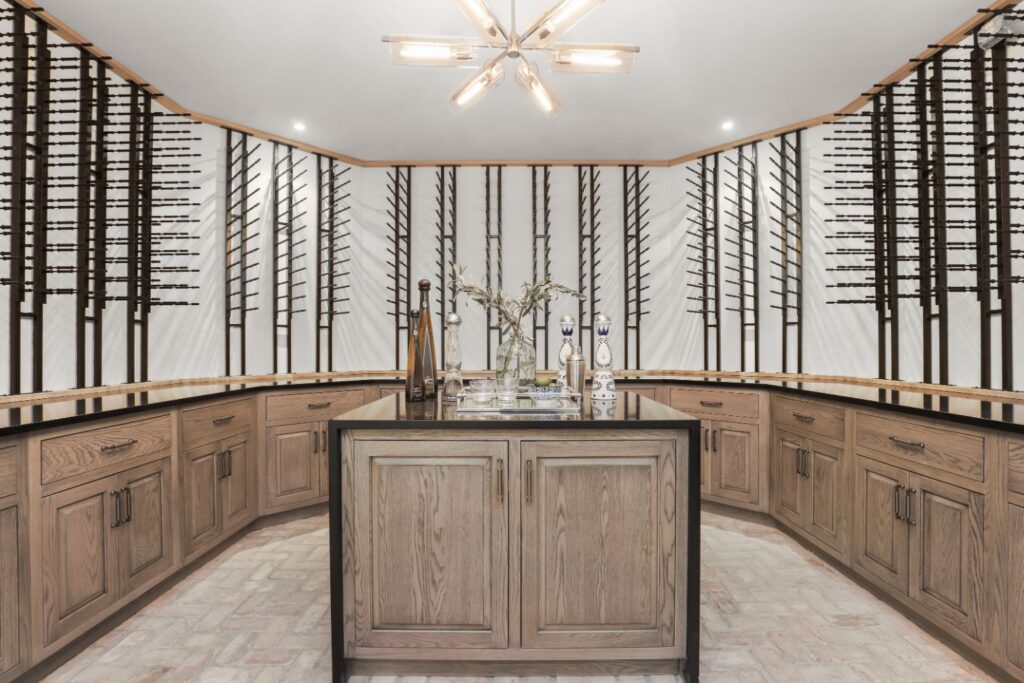
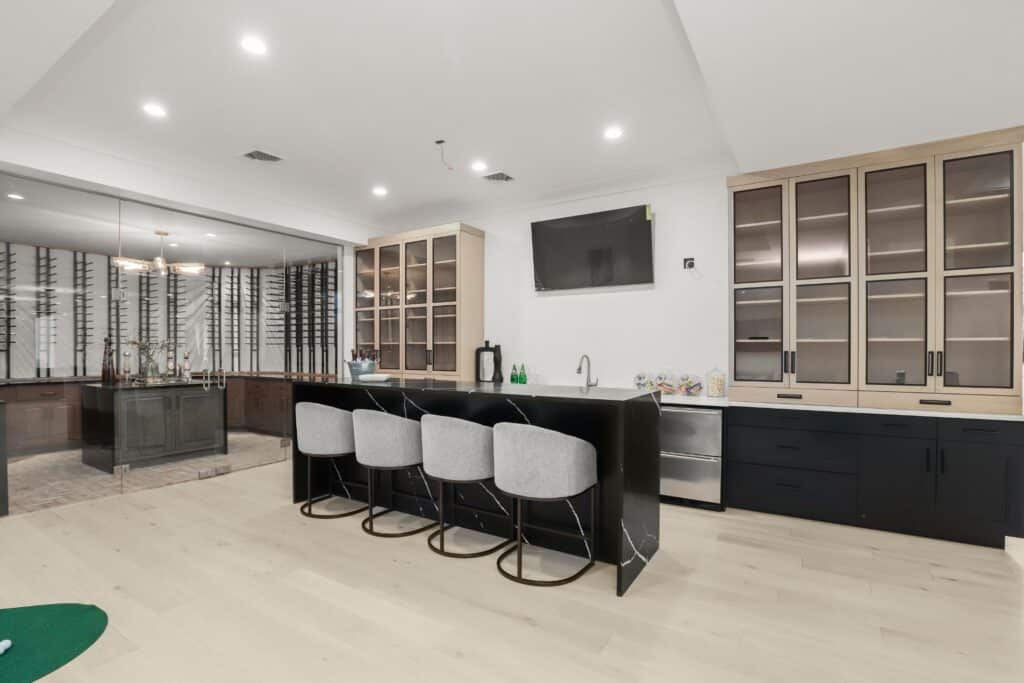
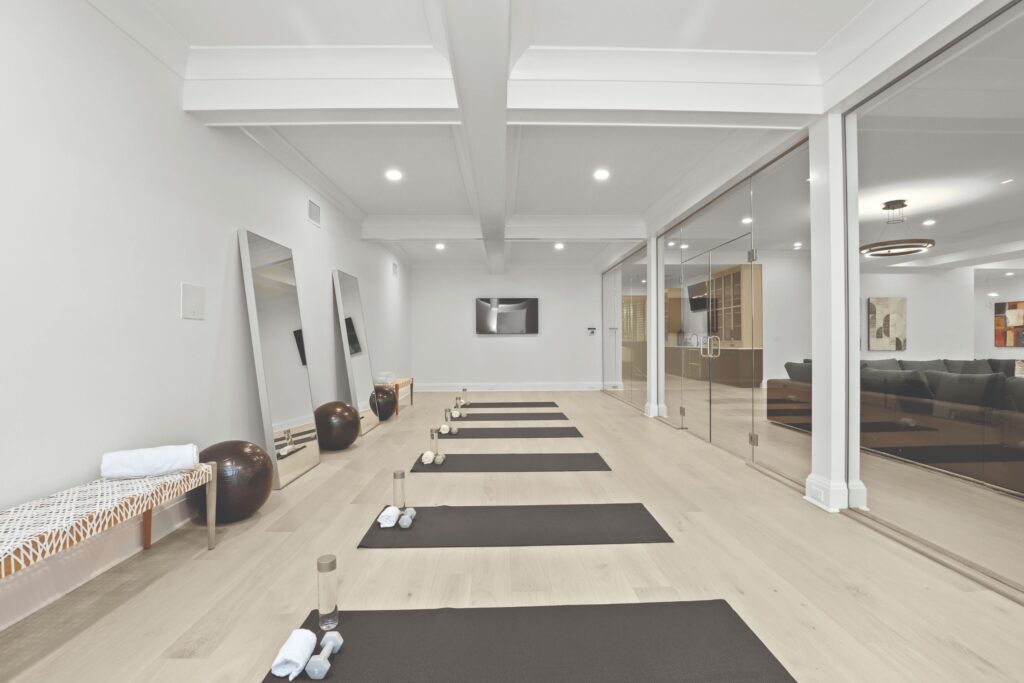
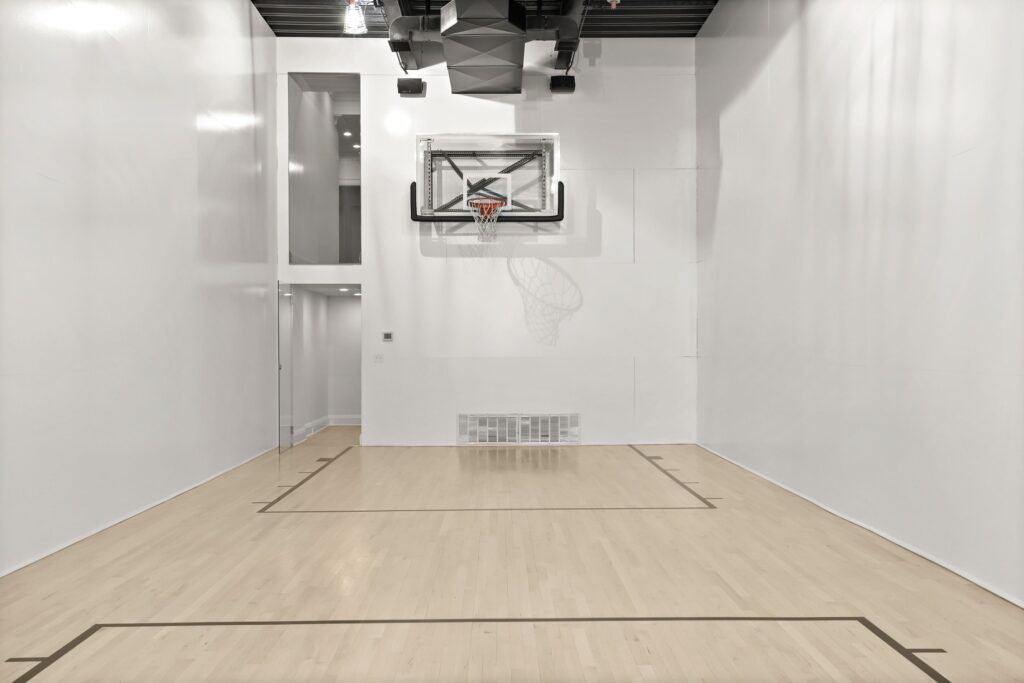
The entire home was staged professionally by GSD Home Staging. “Kate DeCarlo of GSD Home Staging doesn’t just stage, she stages to market the property to sell it,” says Nusbaum. “We wanted the house staged to reflect the vision of the young couple that owned the property. They purchased the house with a more traditional exterior but wanted the interior to be elegant and modern.”
DeCarlo says her company staged every floor, from the massage room to the kids homework area. “Having the opportunity to create each space was exciting and extraordinary as we had to deliver the highest and most luxury look to match the price tag,” says DeCarlo. “Thankfully, we had everything in stock in our Stamford warehouse ready to execute a stellar design in just a day’s notice.”
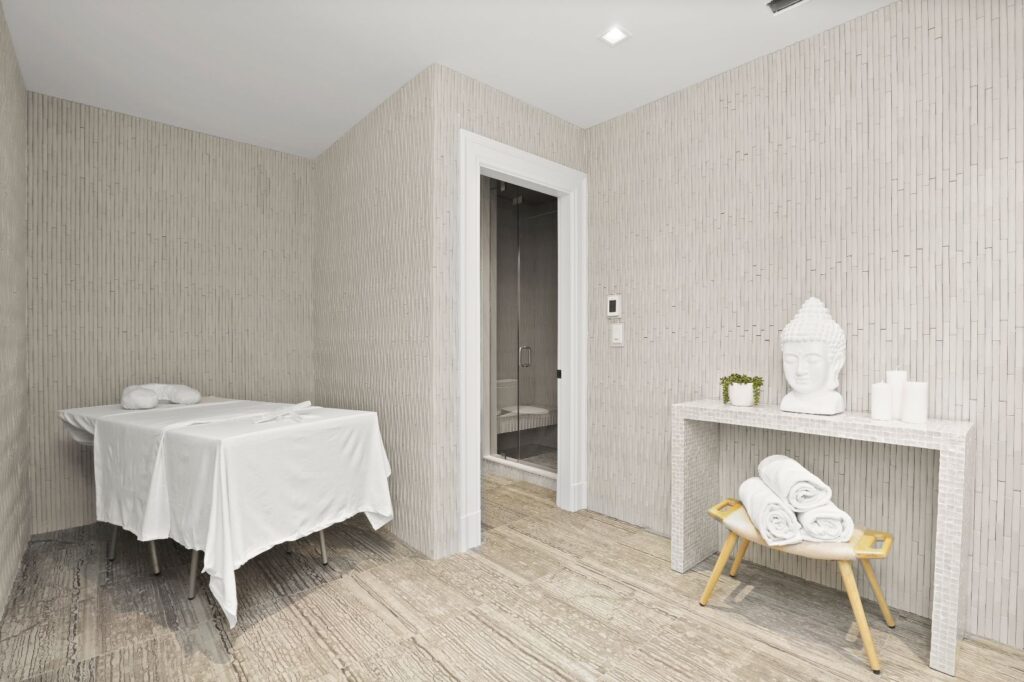
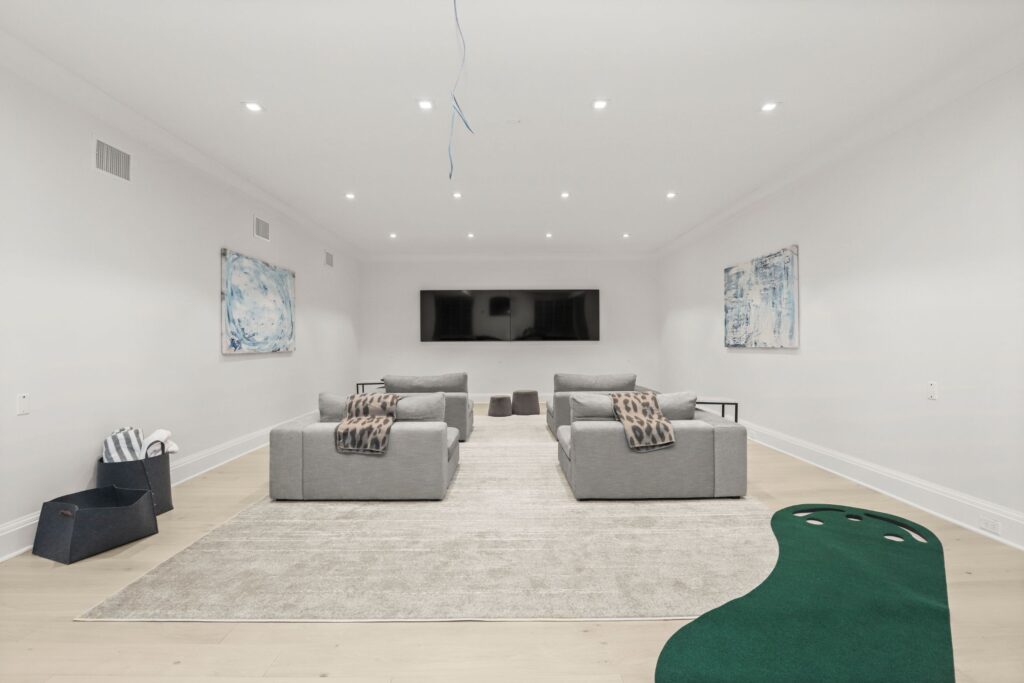
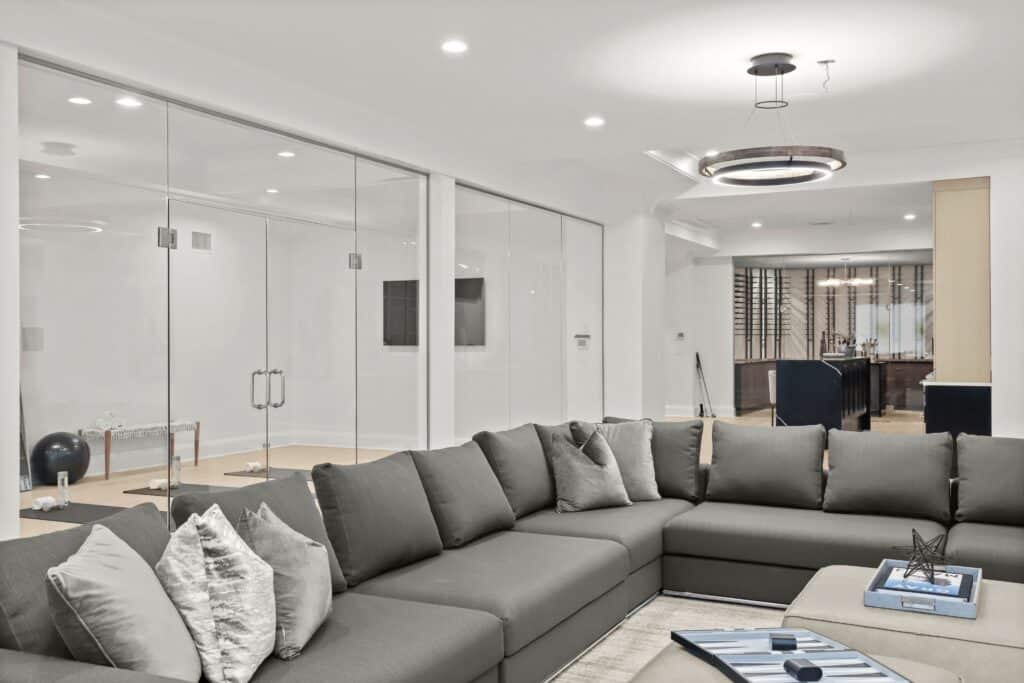
“The furniture allows the house’s details to be seen: wide-plank floors, exquisite stonework throughout, modern light fixtures, lots of light,” adds Nusbaum.
A house of his caliber needs a location to match and the quiet cul-de-sac where the home is located in mid-country Greenwich is highly desirable. “The house faces West, so you get amazing sunsets,” says the property’s co-realtor Stephen Archino. The property is more than two acres and level, “which is incredibly hard to find in such a good location,” he adds.
“The ideal buyer appreciates every aspect of the property and home, and expects every detail to be high-quality and luxurious, and fit their modern lifestyle,” says Nusbaum.
Contact:
Patte Nusbaum
Stephen Archino
Sotheby’s International Realty
patte.nusbaum@sothebys.realty
steve.archino@sothebys.realty
pattenusbaum.com, stevearchino.com

