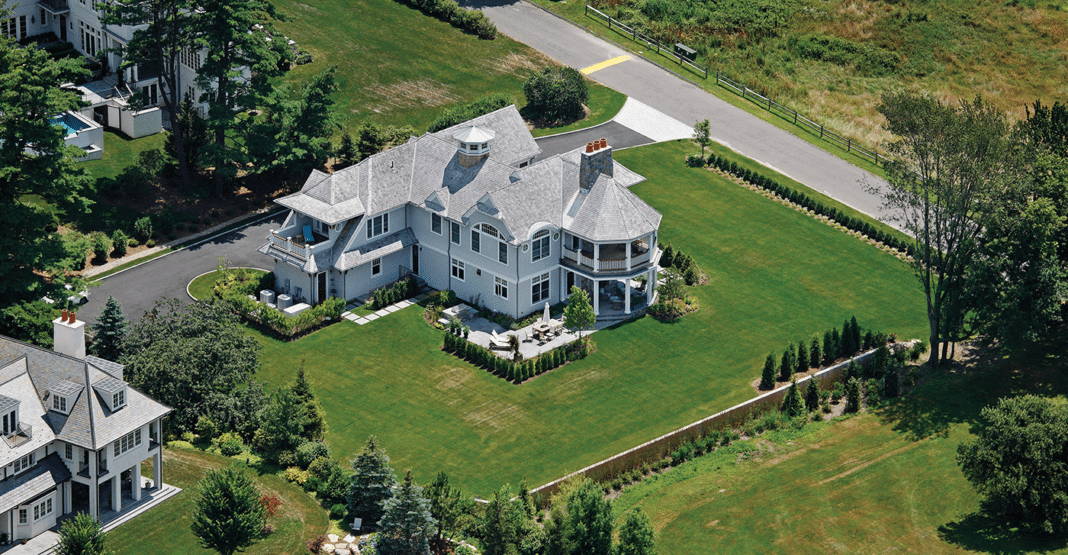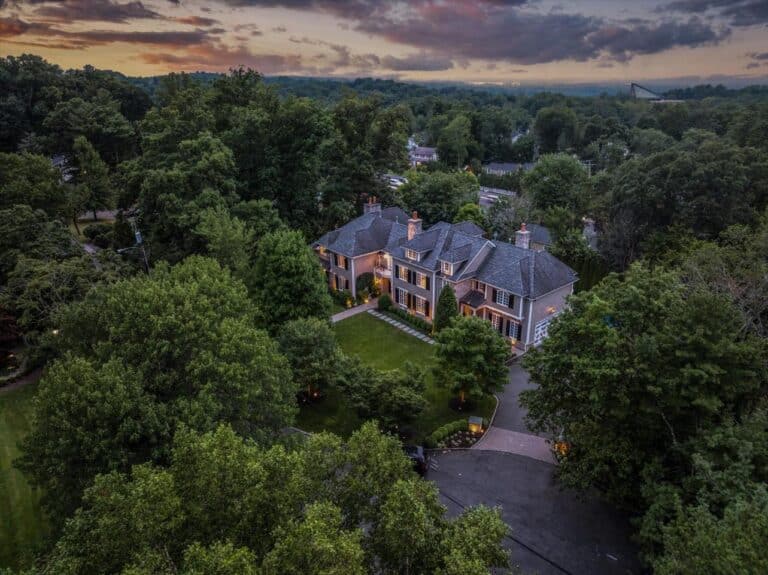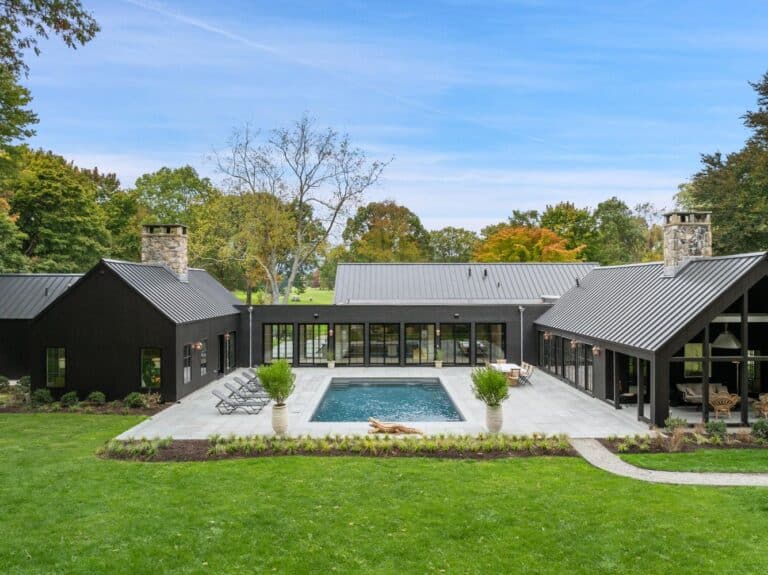Fairfield, CT
Address: 506 Sasco Hill Road
Bedrooms: 5
Square Feet: 4,751
Price: $4,850,000
An Idyllic Setting
Intimate yet comfortable, Sunset Harbour is a grand estate with views of the golf course of The Country Club of Fairfield, Southport Harbor and Long Island Sound.
The coastal home at the end of a private cul-de-sac is minutes from shopping, trains and the beach. It was custom-designed by builder Peter Sciarretta and interior designer Katie Cleare for current owner Joseph Pierce, executive producer of documentary production company Seven Media Productions.
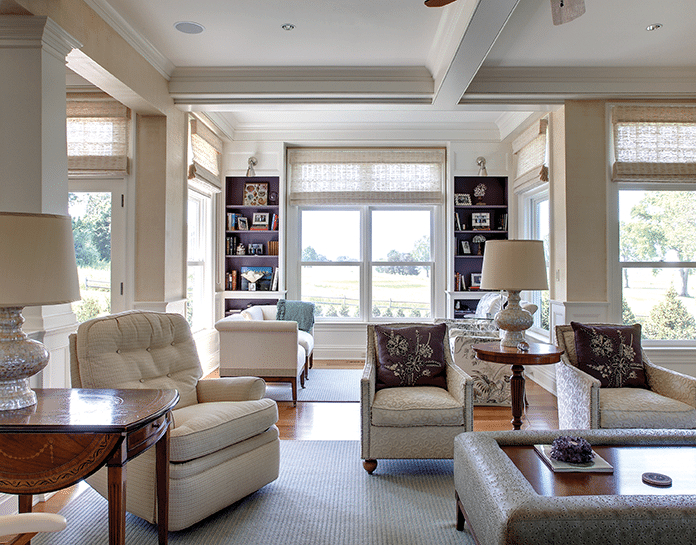
Pierce says the property—with views looking across the golf course to Long Island Sound—reminded him of Scotland, where he was born. “I commissioned the house to take advantage of the outside,” said Pierce. Decks, porches and terraces are strategically placed to make the most of exquisite views while providing privacy for outdoor dining and lounging on the more than an acre of land.
Indoors, an open floor plan provides the ideal setting for entertaining friends and family. Coffered ceilings in the living room and dining room are just one of the many classic millwork details throughout that give the home a European refinement.
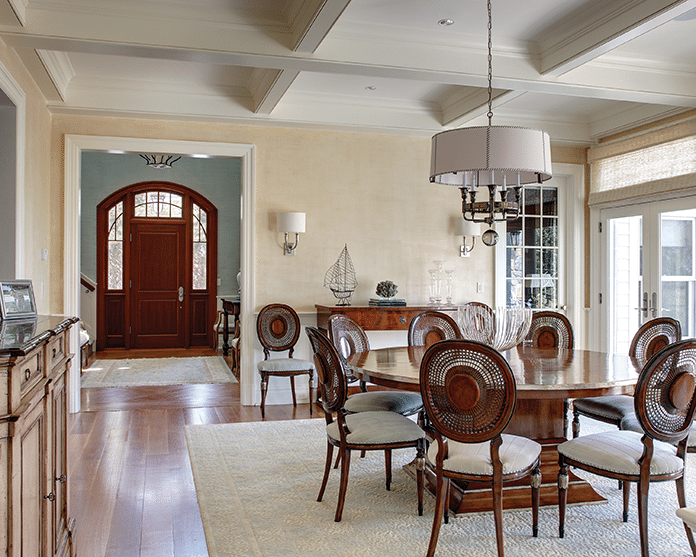
“This HOBI Award-winning home hit all the required boxes of a discerning buyer,” says Mar Jennings, listing agent for the property and Emmy-nominated TV host and lifestyle expert. Every room includes classic craftsmanship and hand finishes as well as the latest home technology. “There are plenty of luxurious spaces in which to retreat and entertain,” adds Jennings.
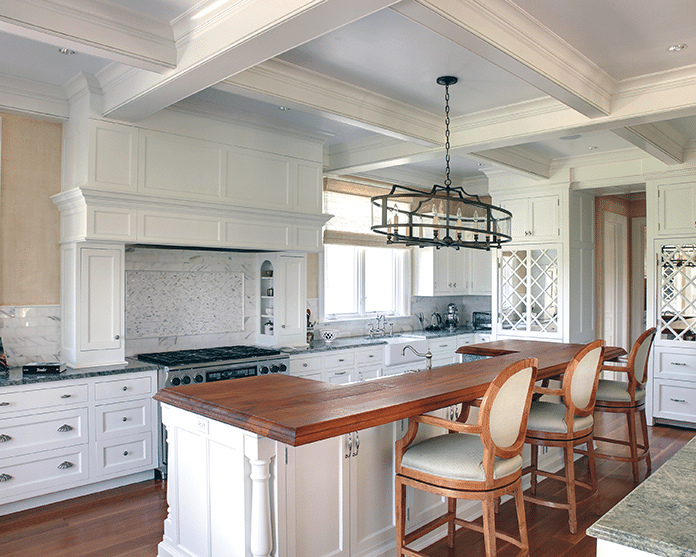
The professional kitchen is finished with antique mirrors, cabinetry built for the space with details like corbels and pillars, and a breakfast nook overlooking Southport Harbour. “Most people congregate around the kitchen,” says Pierce, “so that was the reason for keeping that large space open and flowing to the outside.”
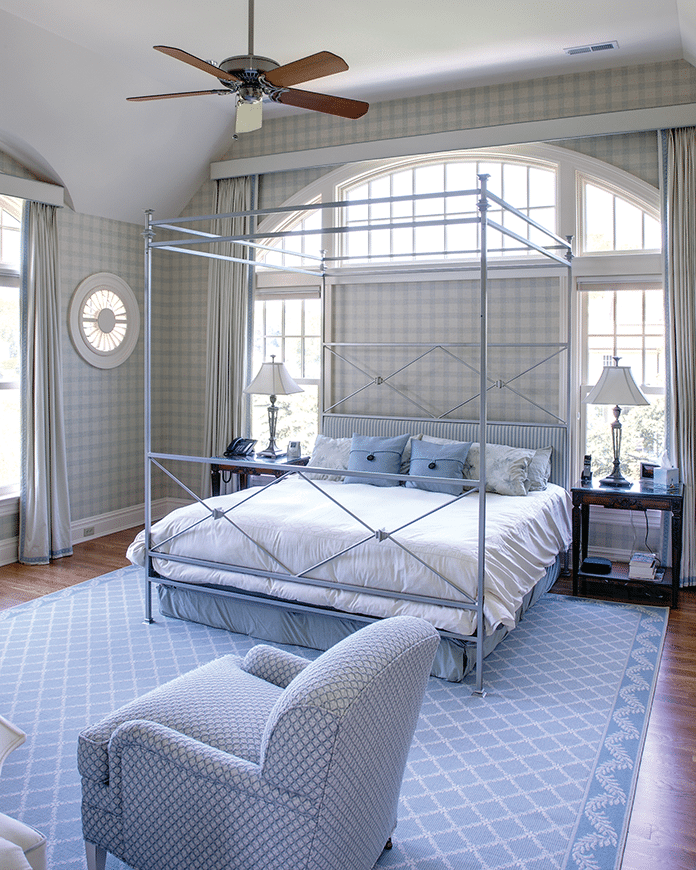
A main floor bedroom and bat doubles as a private office and library with built-in bookshelves. “Architectural appointments are what made this home [win awards for being] ‘the best custom home in Connecticut for its time,’” says Jennings. “Throughout the home, one can see the extra moldings, trim and flooring details.”
Each bedroom has an en suite bathroom. The master suite, pictured, features a spa-like bath and generous walk-in closet. Pierce says he wanted privacy upstairs so each bed-room is separate—no walls are shared. Of this key design directive, he says: “I wanted an open, airy feel.”
Contact
Mar Jennings
President, Mar Jennings Lifestyle Homes at Douglas Elliman
Mar.Jennings@elliman.com
203-227-4065, elliman.com, marjennings.com

