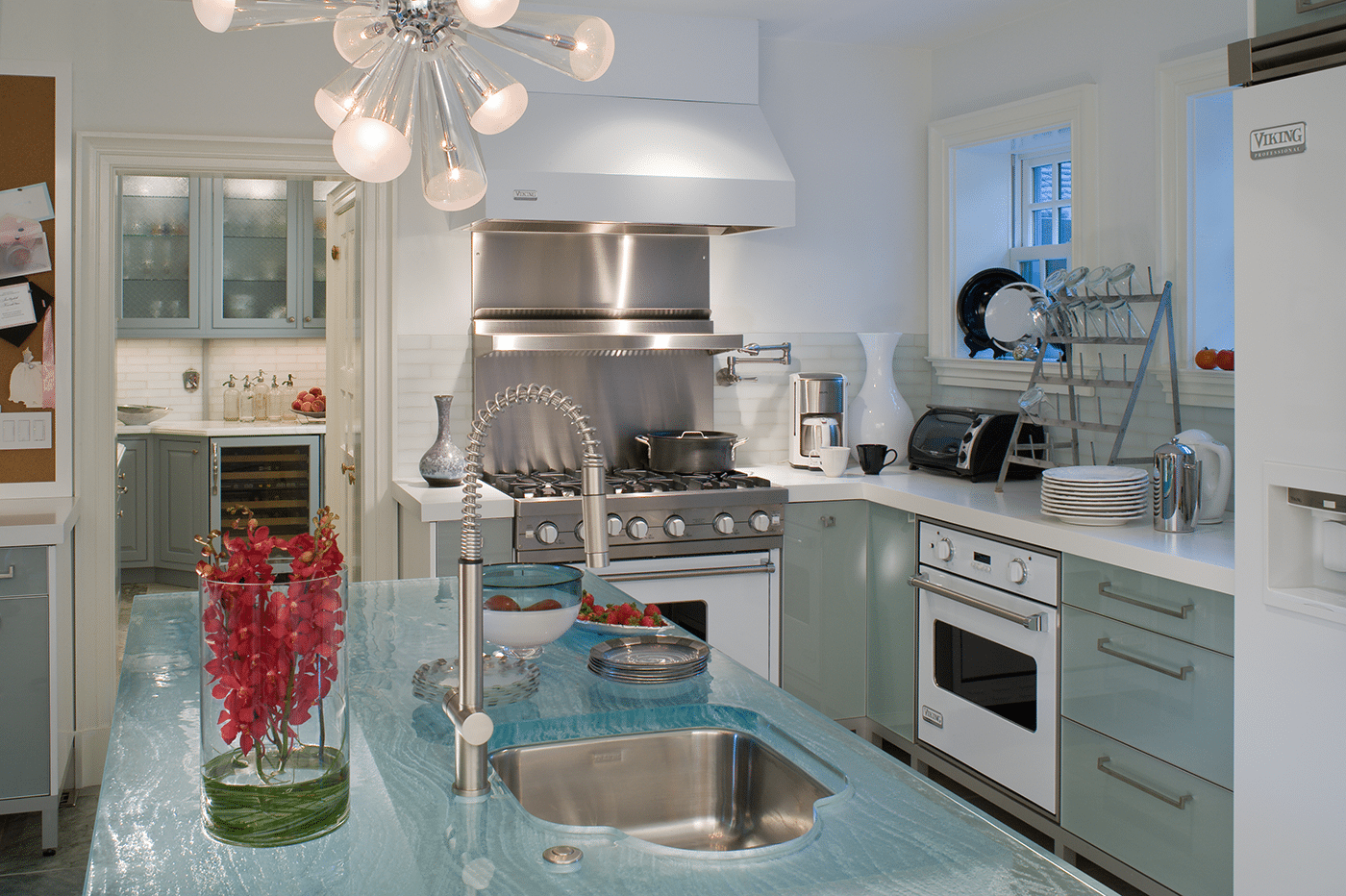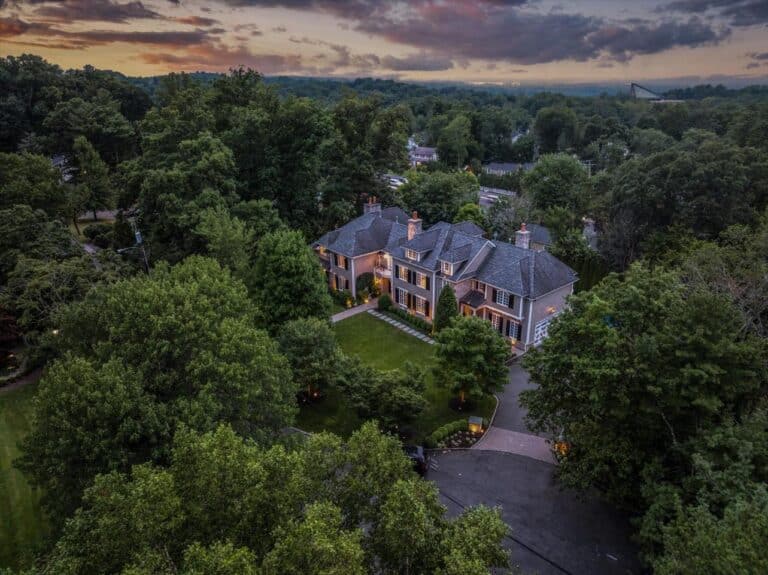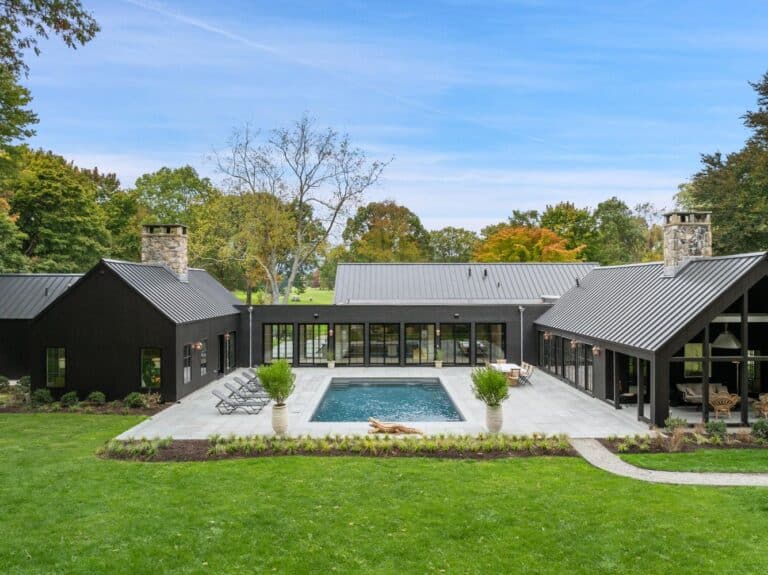New Haven, CT
Address: 123 Ogden St.
Bedrooms: 5
Baths: 5 full, 2 half
Square feet: 5,853
Price: $2,785,000
The Olive Dann House, a 1928 Georgian Revival is situated in the coveted Saint Ronan-Edgehill district, with several top independent schools, and close proximity to downtown New Haven and Yale University. “The scale of the home sets it apart from many of the other homes of the era in the neighborhood. The rooms are elegant and spacious, yet allow for a level of intimacy and livability that you do not typically feel in an almost 6,000-square foot home,” says listing agent Nichola Samponaro. The current owner completed extensive renovations that included three prestigious HOBI awards (from the Home Builders and Remodelers Association of Connecticut), including for Best Renovation, Best Kitchen Features and Best Bath Features. This is a unique home that was taken down to the studs, while retaining its considerable original charm. State of the art technology (including a Savant Home system) is seamlessly integrated into an architectural icon. “Douglas Orr, who renovated the White House during the Truman Administration, designed this house for a woman named Olive Dann who was the daughter of a prominent New Haven inventor and manufacturer and later became a benefactor of the city and Yale University,” says Samponaro.
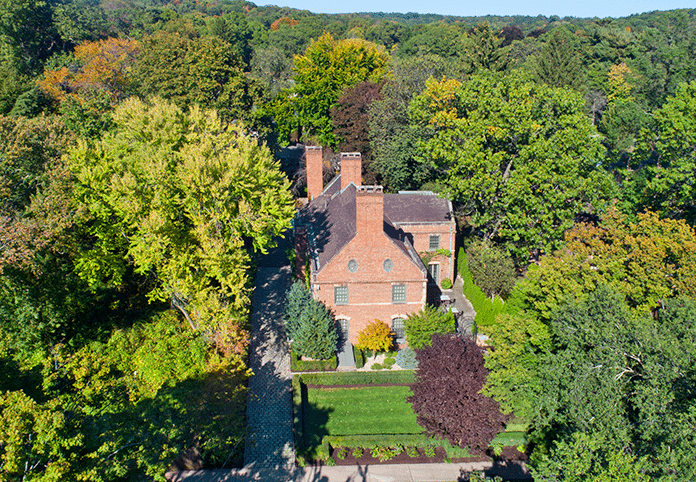 Aerial
Aerial
An aerial shot shows off the signature Orr features of the multiple chimneys and oval windows. The current owner had a new slate roof installed with a copper coil heating syste
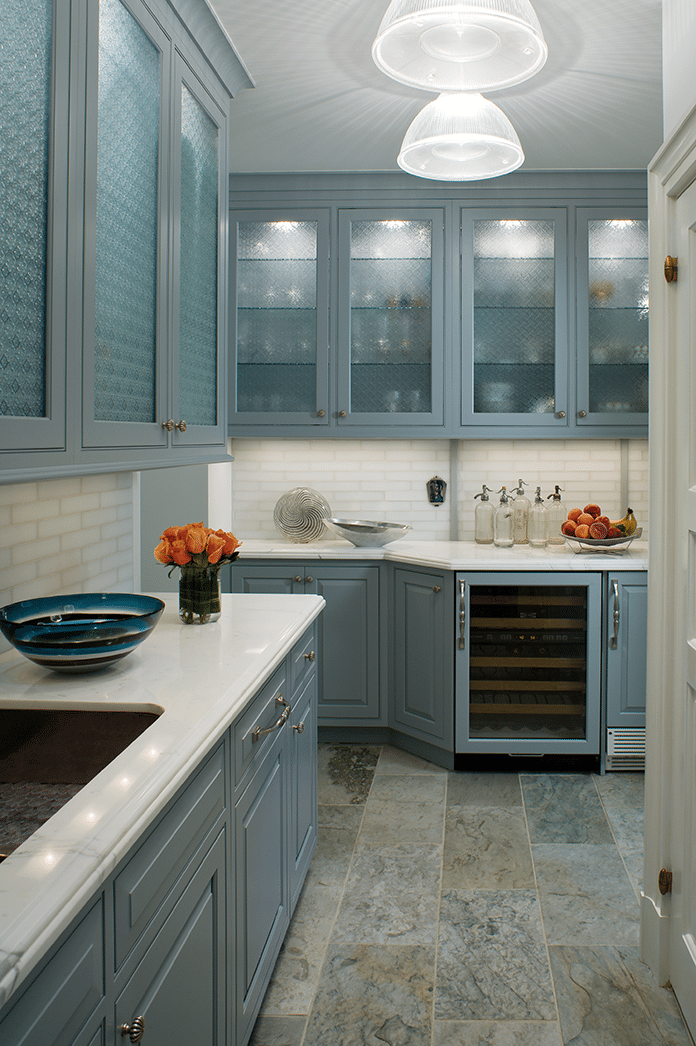 Butler’s Pantry
Butler’s Pantry
The Butler’s Pantry features custom cabinetry from Manhattan Center for Kitchen and Bath with bull nose Carrara countertops from Connecticut Stone, and the Walker Zanger glass tile backsplash is carried over from the kitchen. The brushed slate floors were done by Connecticut Stone and the zinc sink is original to the house from the initial owner’s cutting garden. The pantry features a Miele dishwasher, Subzero wine refrigerator and Marvel ice maker.
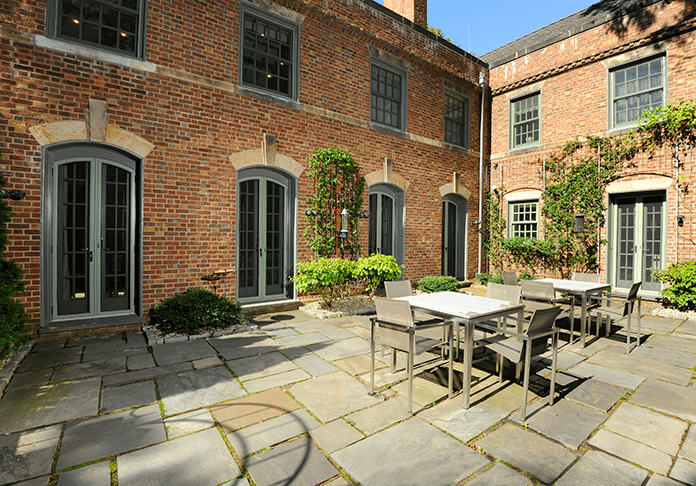 Courtyard
Courtyard
One of the highlights of the house is this magnificent courtyard with custom designed trellises. This outdoor living area has custom lighting designed by the current owner’s late father Sylvan Shemitz (American lighting designer who is well-known for his work at Grand Central and the Thomas Jefferson Memorial) and is wired for sound. It is accessible by French doors from the living room, den and kitchen and is contained by a wrought iron gate on one side.
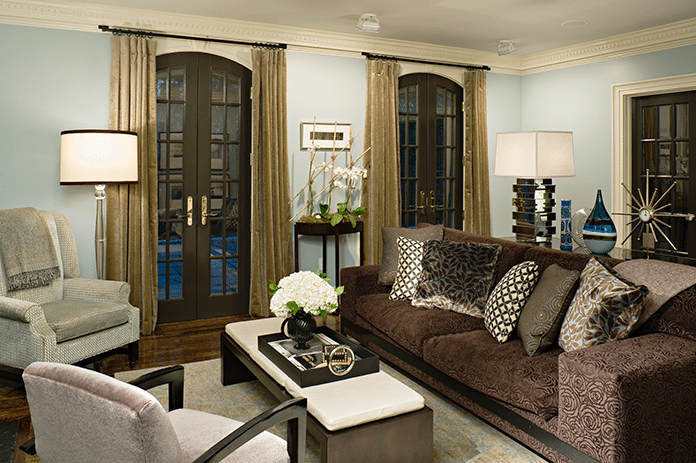 Den
Den
The den has French doors that open to the outdoor courtyard and the living room. They provide excellent flow for entertaining. The den is also equipped with two Bay Audio speakers installed in the ceiling.
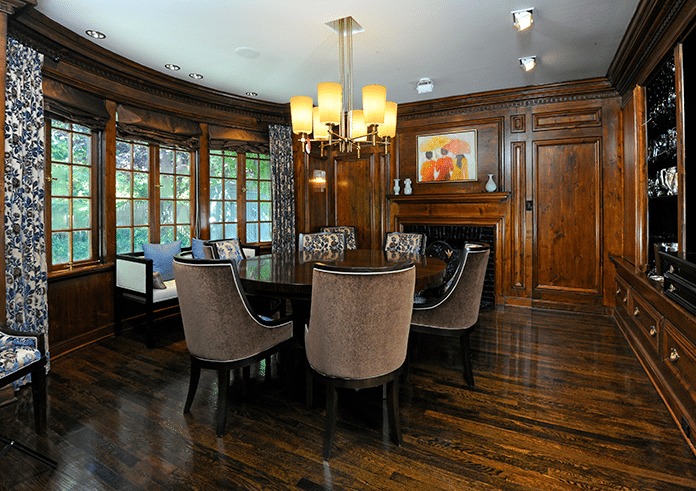 Dining Room
Dining Room
The original library is currently being used as a formal dining room with fireplace, built-in storage, a custom built automated pass through to the butler’s pantry, bay windows and a secret door to the back terrace.
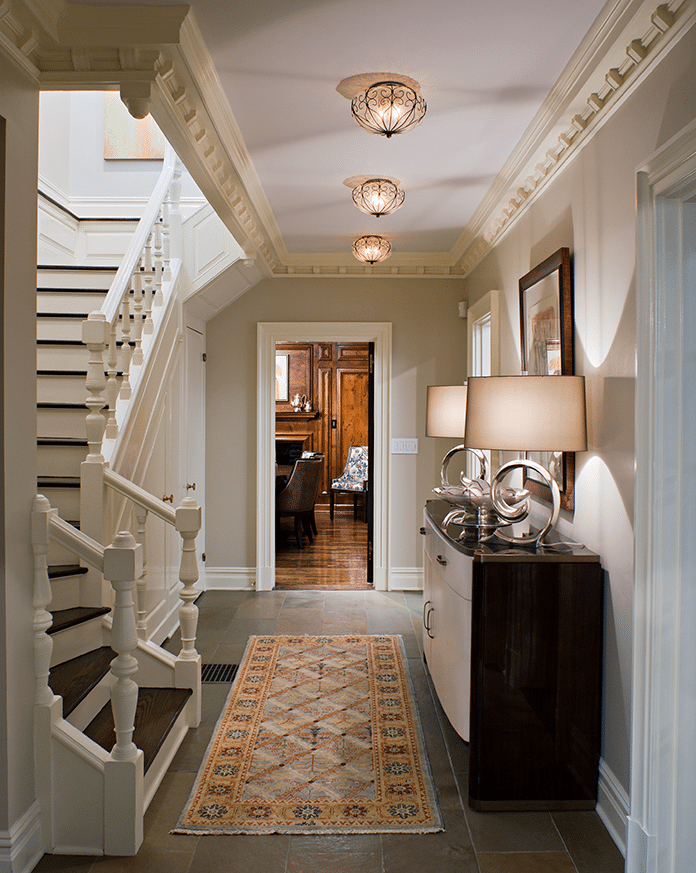 Foyer
Foyer
The foyer features gorgeous dentil molding that is enhanced by Global Lighting gondola lights. The floors are slate from Connecticut Stone. French doors open to the living room and den, while hidden coat closets are built underneath the stairway.
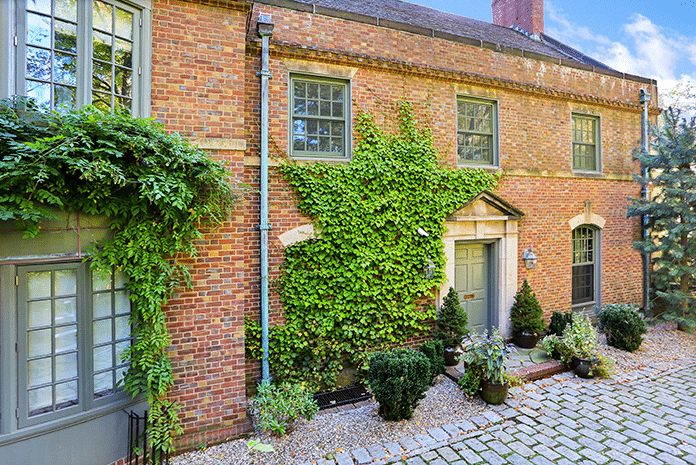 Front of House
Front of House
The Georgian revival-style front brick facade of the house is adorned with wisteria.
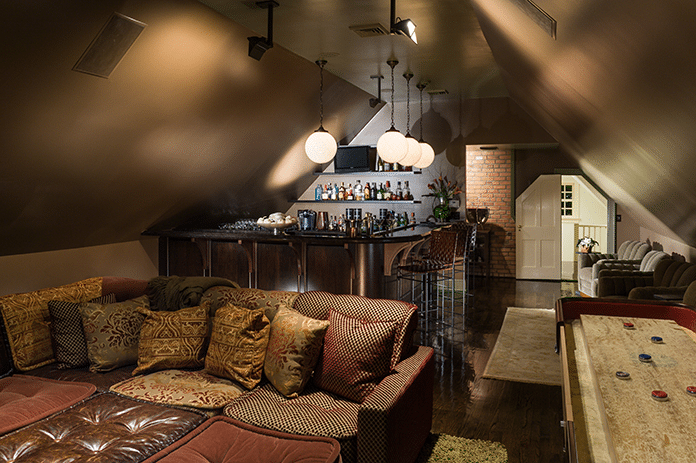 Game Room
Game Room
The game/media room has a custom-built wrap-around bar with Subzero wine refrigerator and two refrigerated drawers, Miele dishwasher, Marvel ice maker, and a Viking convection burner hotplate. The Globe light fixtures from Remains in Manhattan are modeled after mid-19th century electric industrial lamps. The room also features two televisions, four speakers, a subwoofer, and sub amp.
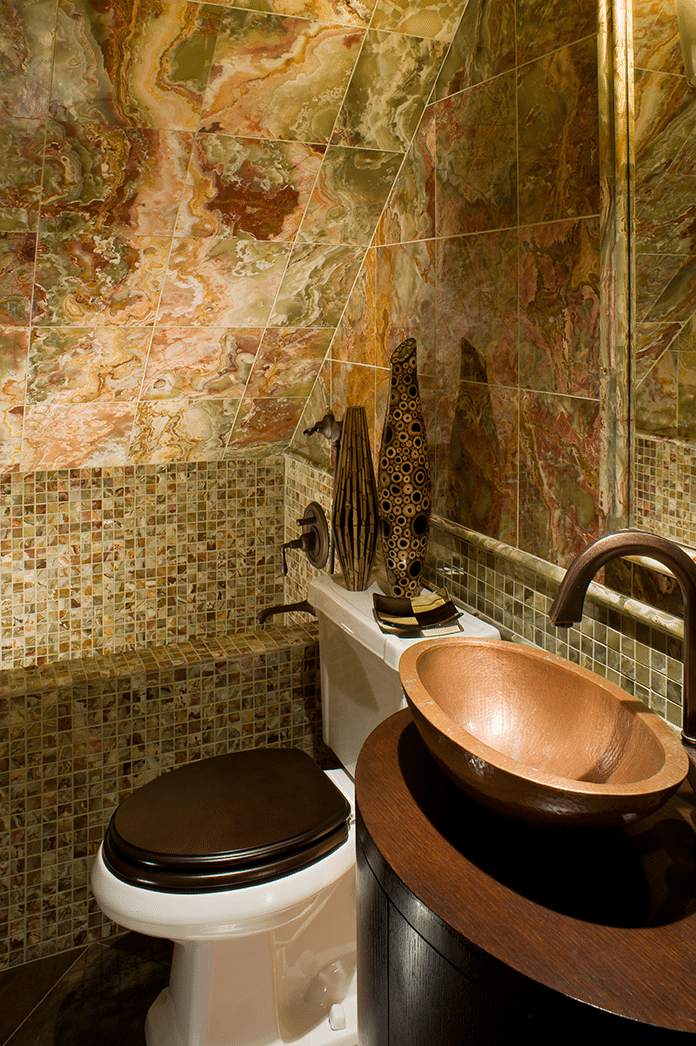 Game Room Bathroom
Game Room Bathroom
The game room bathroom on the third floor features dark green onyx tiles and ironworks copper floor from Connecticut Stone. It has a Linke Copper sink and a mosaic tile bath.
 Kitchen
Kitchen
This gourmet kitchen’s island has a 1-inch thick Think Glass countertop and custom Irpinia cabinetry with painted glass doors all from Manhattan Kitchen and Bath. The backsplash is Walker Zanger glass tile. There are two Franke professional sinks with Insinkerator disposals and a Bandini Water system. The refrigerator, range, ovens, and hood are all Viking and there is one Miele dishwasher and two Fisher and Paykel drawer dishwashers to round out the room. The floor is brushed slate from CT stone and the room is wired for sound with Bay Audio speakers.
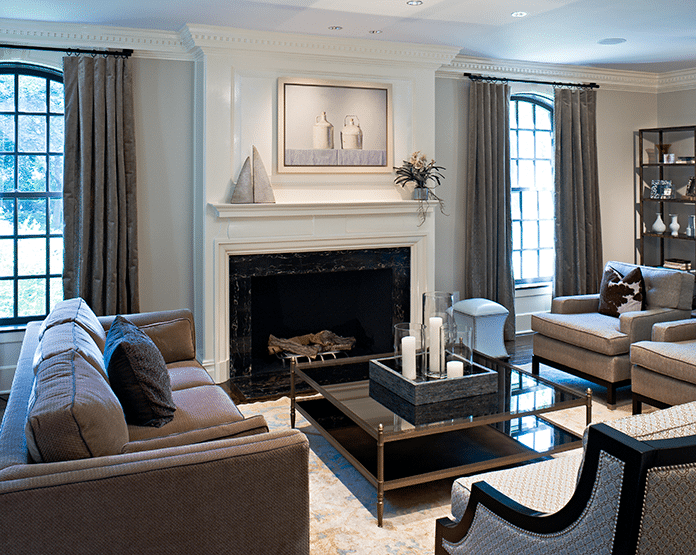 Living Room
Living Room
The elegant living room opens to the foyer from French doors and is accessible to the courtyard by another pair of custom French doors. The fireplace is at the center of the room and the room is equipped with four Bay Audio speakers and an LCR sound bar.
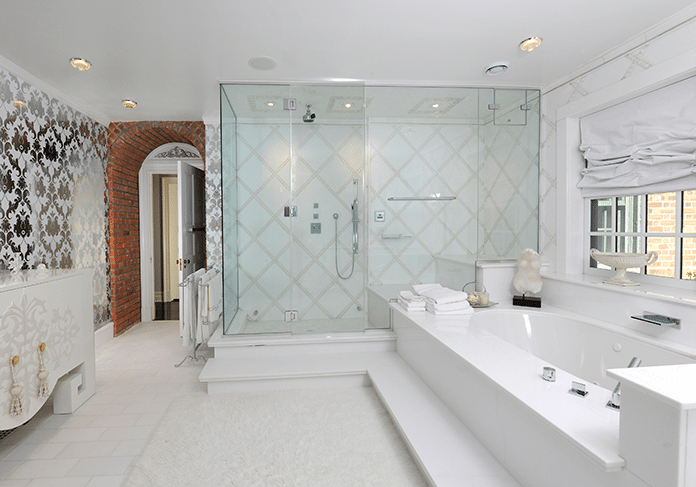 Master Bath
Master Bath
The master bathroom has Thassos marble tiles throughout. Custom-built Eggersman vanity cabinets from Manhattan Center for Kitchen and Bath serve as the pedestals for two Le Bijou engraved crystal sinks. The steam generator shower converts to a sauna on the upper deck and evening soaks are made easy with a Jason International forma collection hydrotherapy air soaking bath tub.
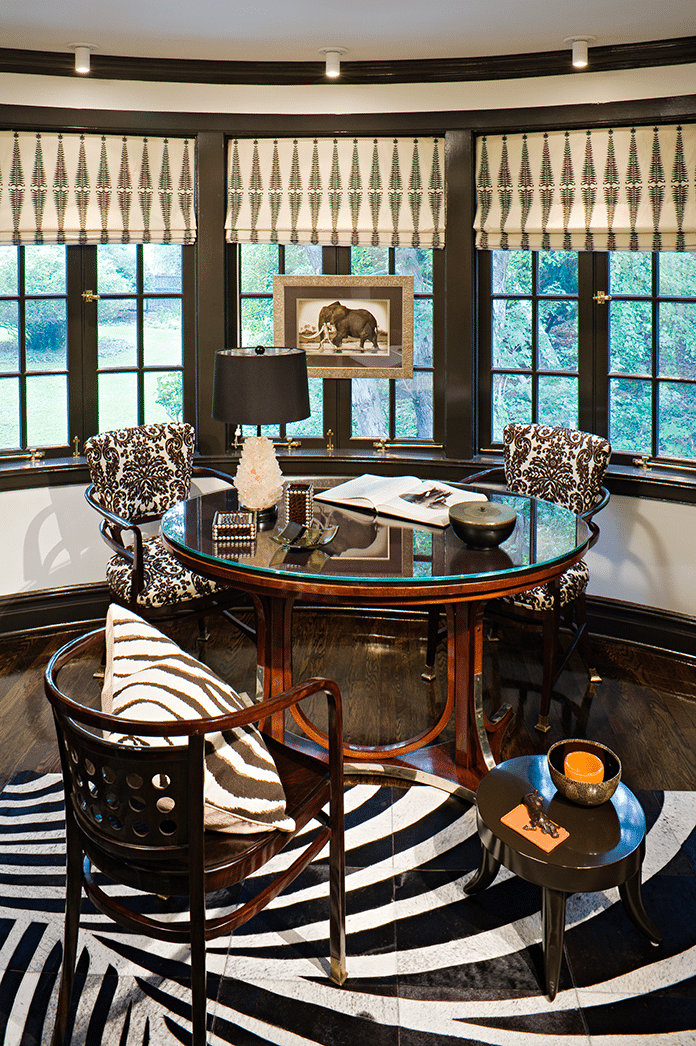 Office
Office
Inspired by an African safari taken by the owner, the office features dramatic prints, dark, custom-built cabinetry, bay windows, fireplace, and an en suite powder room with a tam-tam drum sink and sea polished stone floor. The office is wired for sound and video conferencing.
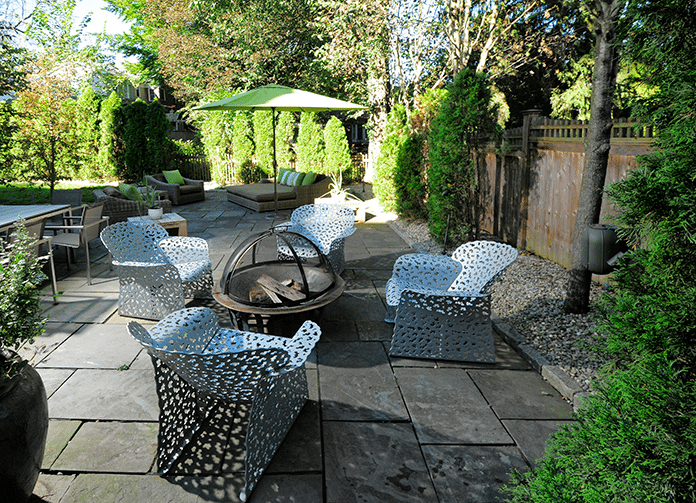 Terrace
Terrace
The back terrace with fireplace was professionally landscaped and includes dining and lounge areas. Lighting was designed by Sylvan Shemitz, and the terrace was wired for sound with a Sonance multi-channel amp.
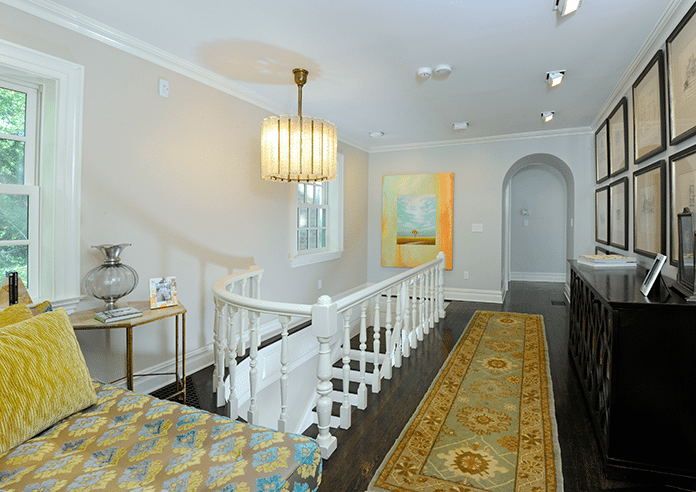 Upstairs Hallway
Upstairs Hallway
The upstairs hallway has a signature Douglas Orr arched entryway and a chandelier. The long hallway wall is adorned with Orr’s early architectural sketches of the house, which the owner was able to acquire.
CONTACT
Nichola Samponaro
Coldwell Banker, Greenwich, CT
203-622-1100, nichola.samponaro@cbmoves.com
Photos by (interiors) David Ottenstein
