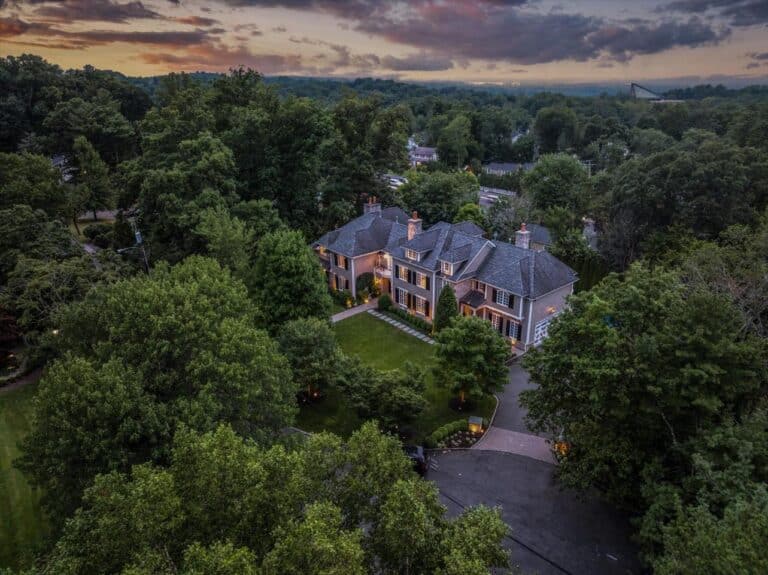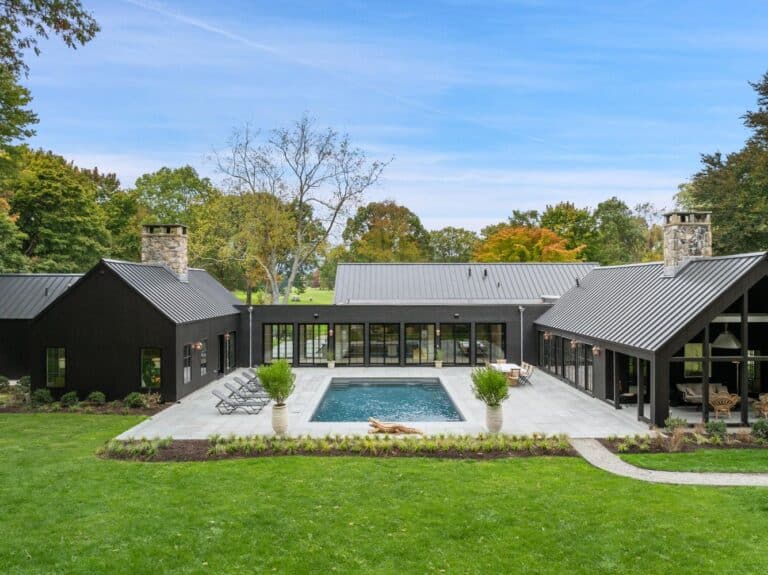A sun-filled farmhouse combines eco-friendly design with modern finishes.
392 Brushy Ridge Road
Bedrooms: 3
Baths: 3 full, 2 half
Square feet: 3,947
Price: $2,650,000
Natural Beauty
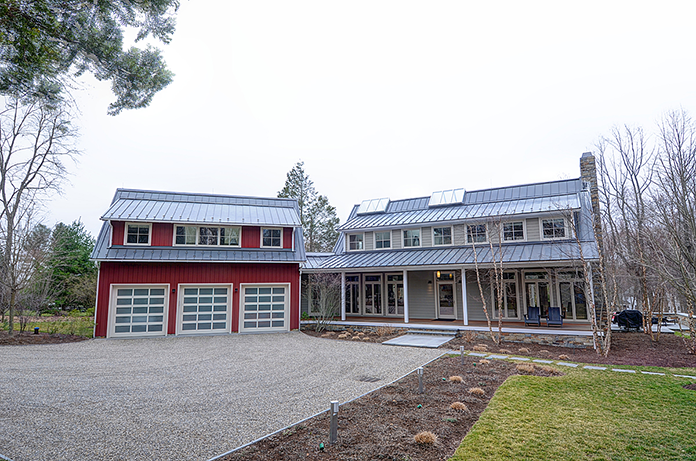 This open-concept residence was built in 2011 and is situated on the east side of New Canaan, about a mile from downtown shops. The homeowner happens to be a builder, and he constructed this property for himself, incorporating many sustainable touches throughout the nearly 4,000-square-foot interior. “All of the floors have hydroponic (hot water) radiant heat and the house utilizes geothermal and solar energy,” notes realtor William H. Taylor of Houlihan Lawrence. “Gutter water is also reclaimed in a tank for later irrigation use.”
This open-concept residence was built in 2011 and is situated on the east side of New Canaan, about a mile from downtown shops. The homeowner happens to be a builder, and he constructed this property for himself, incorporating many sustainable touches throughout the nearly 4,000-square-foot interior. “All of the floors have hydroponic (hot water) radiant heat and the house utilizes geothermal and solar energy,” notes realtor William H. Taylor of Houlihan Lawrence. “Gutter water is also reclaimed in a tank for later irrigation use.”
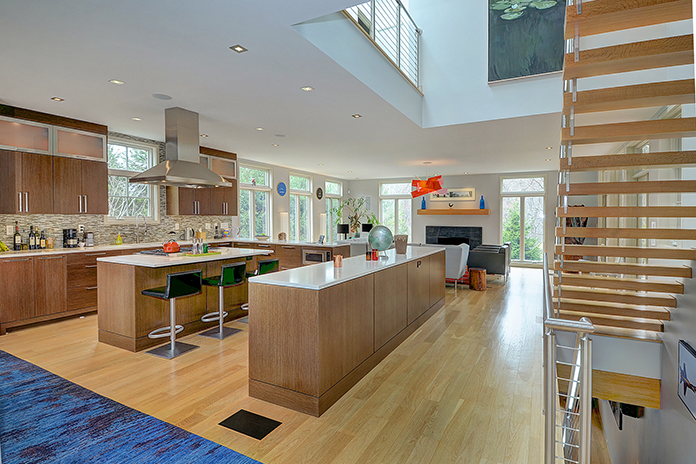
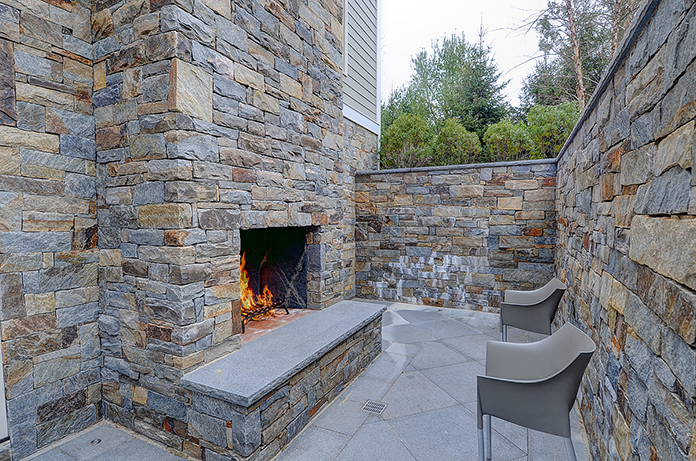 The kitchen features a floating staircase crafted from oak with lighted handrailings and a center island with a cooking range and space for meal prep. The outdoor patio has a fireplace and stone bench for cozy gatherings. The red barn houses a three-car garage and a bedroom with an office upstairs. This area is connected to the main house via a second-level sundeck.
The kitchen features a floating staircase crafted from oak with lighted handrailings and a center island with a cooking range and space for meal prep. The outdoor patio has a fireplace and stone bench for cozy gatherings. The red barn houses a three-car garage and a bedroom with an office upstairs. This area is connected to the main house via a second-level sundeck.
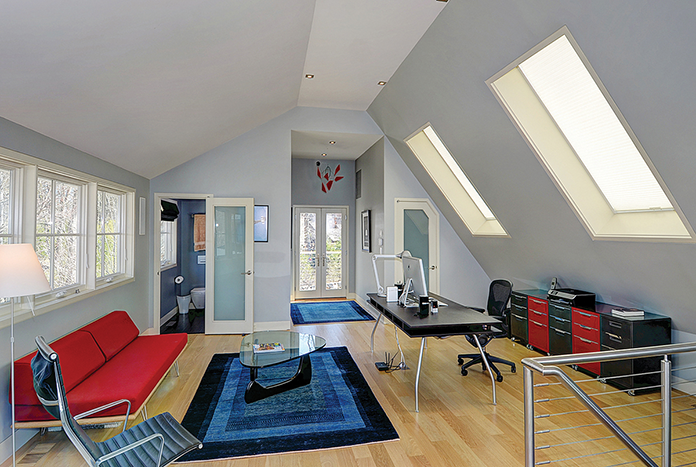
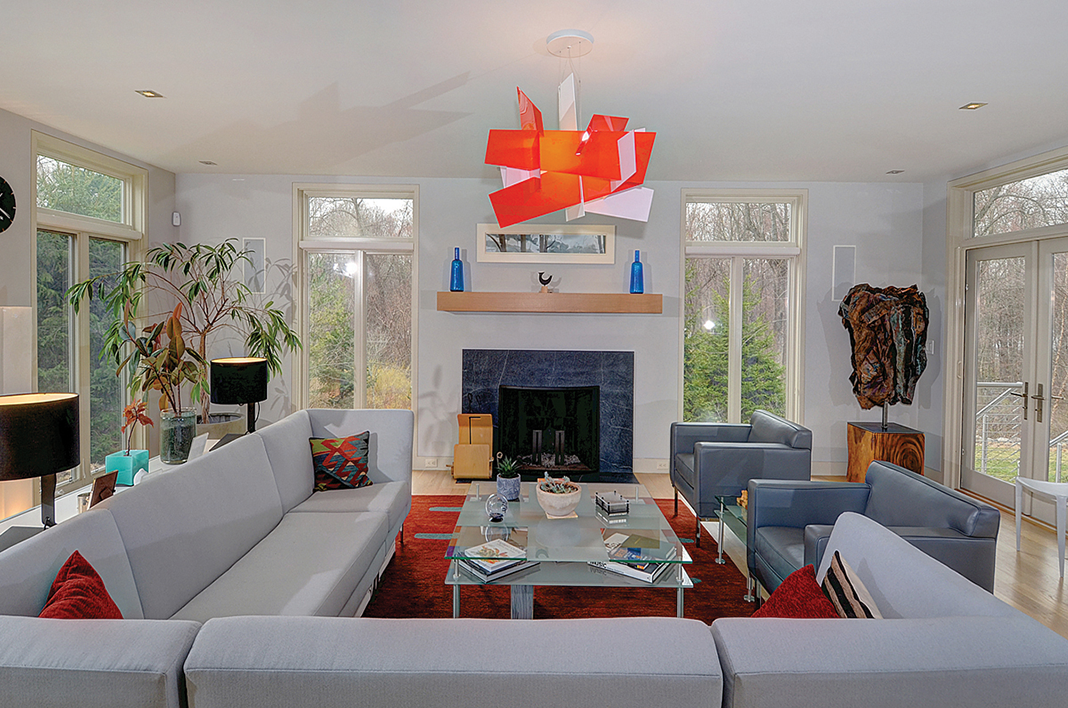 The living room has floor-to-ceiling casement windows, which allow sunlight to stream in, as well as a black granite, wood-burning fireplace. Numerous skylights also contribute to an open, airy atmosphere. Additionally, the house uses an electric geothermal heating and cooling system, which reduces greenhouse gases.
The living room has floor-to-ceiling casement windows, which allow sunlight to stream in, as well as a black granite, wood-burning fireplace. Numerous skylights also contribute to an open, airy atmosphere. Additionally, the house uses an electric geothermal heating and cooling system, which reduces greenhouse gases.
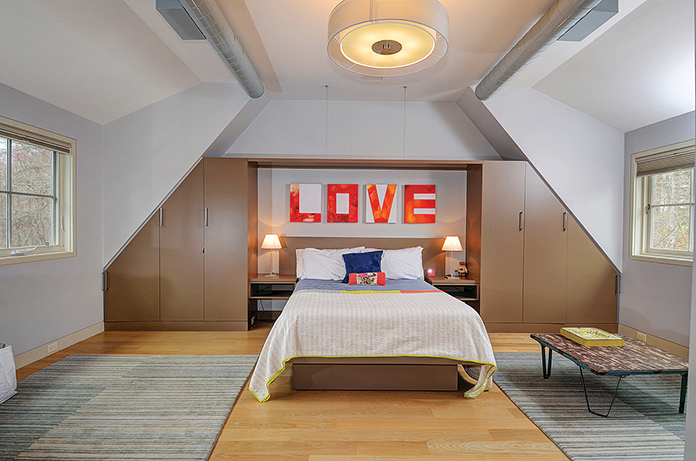 A guest bedroom is nestled on the second floor where the ceiling beams create a dramatic focal point. The built-in closets and bedside tables offer a practical storage solution that’s also stylish and sleek.
A guest bedroom is nestled on the second floor where the ceiling beams create a dramatic focal point. The built-in closets and bedside tables offer a practical storage solution that’s also stylish and sleek.
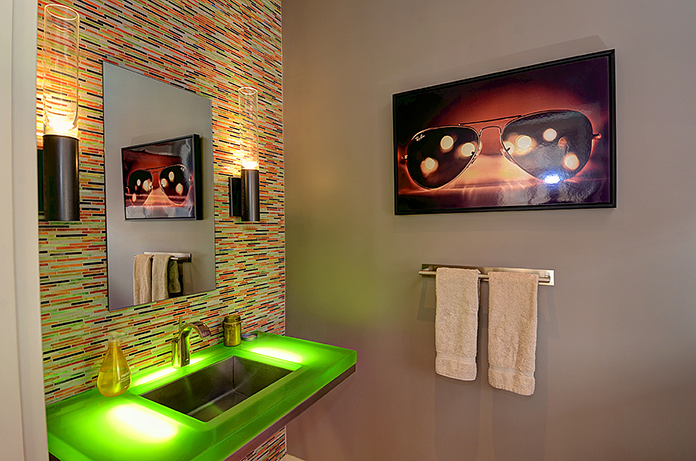 The bathroom on the first floor is accented with colorful glass tiles, a resin vanity and stainless steel sink. The elegant wall sconces illuminate the space while also conserving energy.
The bathroom on the first floor is accented with colorful glass tiles, a resin vanity and stainless steel sink. The elegant wall sconces illuminate the space while also conserving energy.
CONTACT
William H. Taylor
Houlihan Lawrence
203-966-3507


