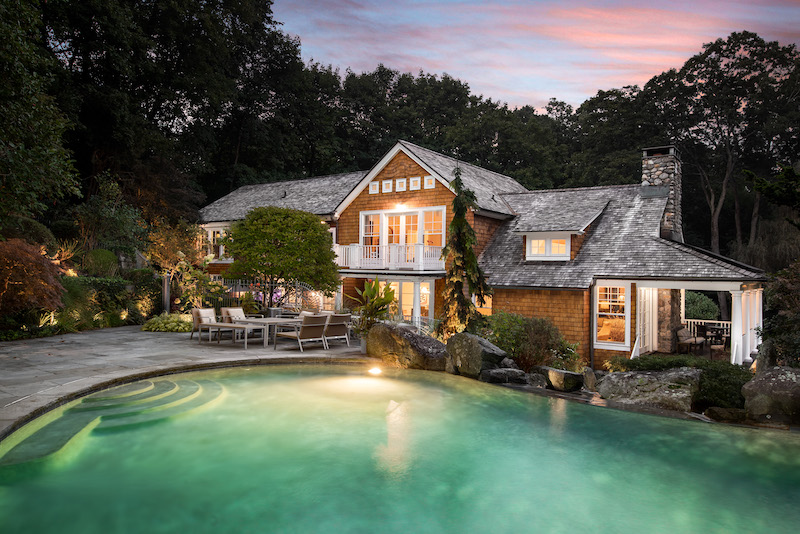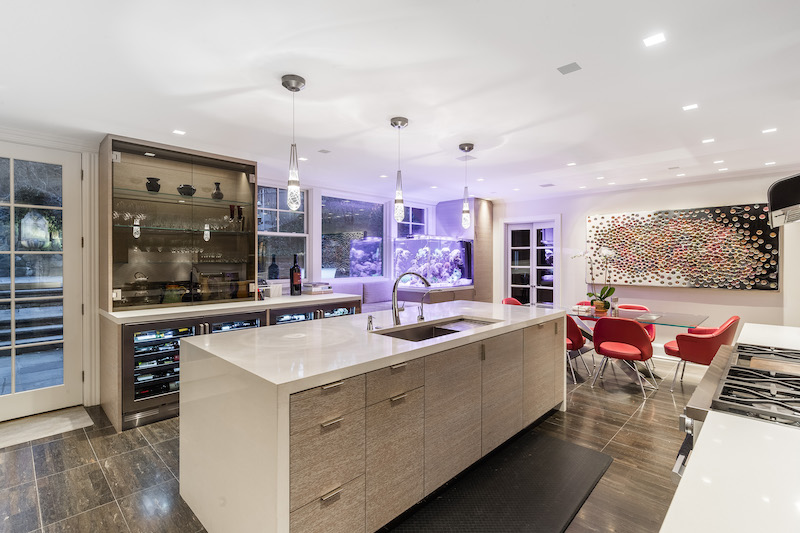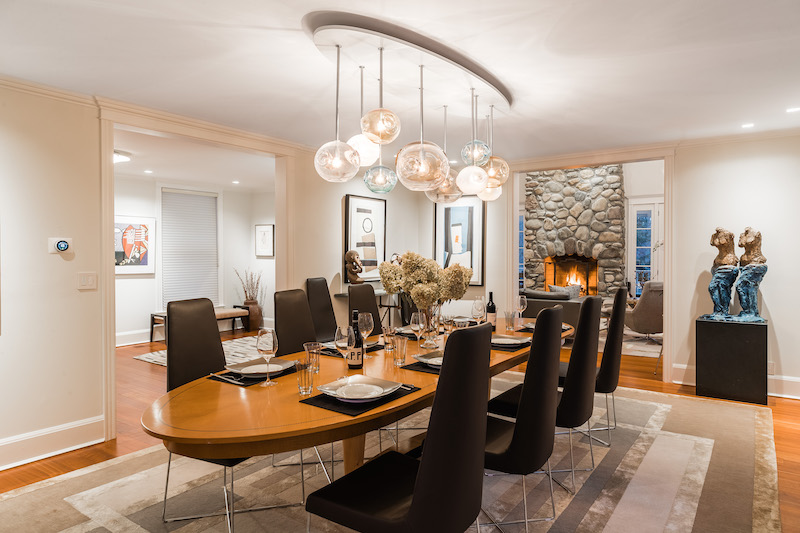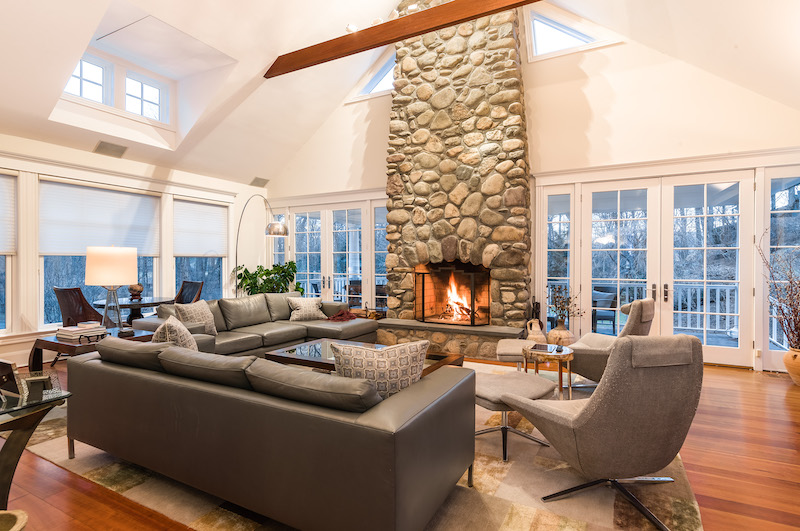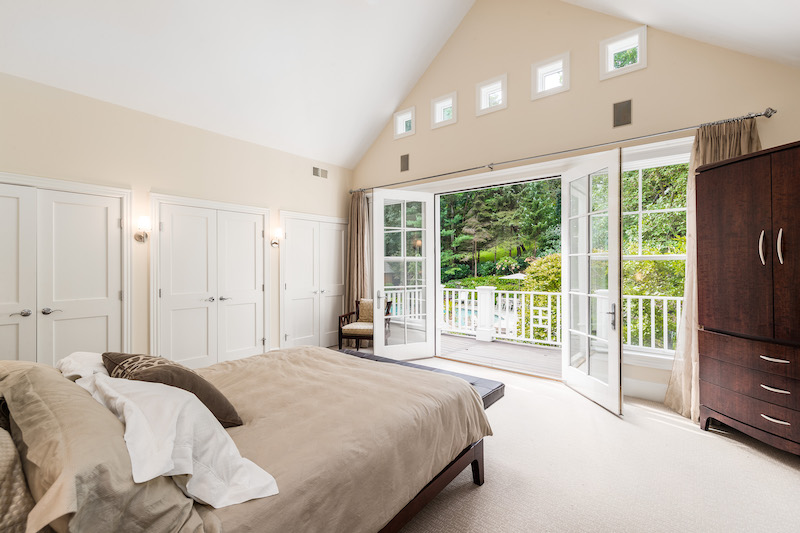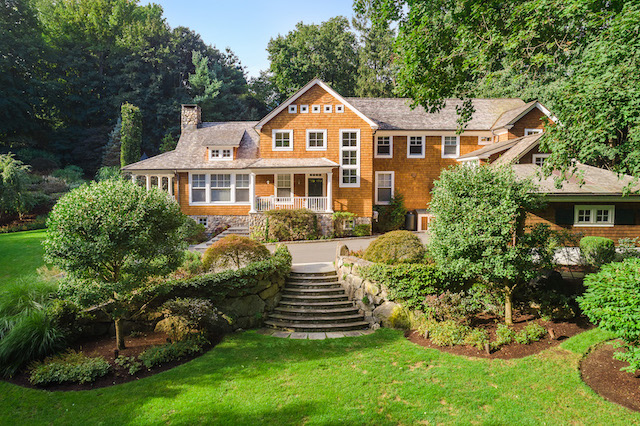Address: 9 Witherell Dr., Greenwich, CT
Bedrooms: 5
Bathrooms: 4
Square Feet: 5,793
Price: $4,925,000
Built: Original part, early 20th century; renovation expansion 2006 and 2017
This property appeals to buyers that are looking for a home that presents sophisticated living spaces designed with a blend of traditional and modern styling with top-of-the-line finishes, features, fixtures and amenities.
“It presents the unique opportunity to own a home that has been rejuvenated and expanded from its early 20th century roots by owner and renowned architect Richard Granoff for his own family,” says listing agent Edward Mortimer of Sothebys.
For people that like entertaining this is the home. “The owners have had parties with gatherings around the pool and its terraces/outdoor areas with 100 people. Similar great entertaining options are indoors with flow from the kitchen, into the dining room and great room and onto the cover porch.” With five bedrooms plus a possible sixth (now the executive office) there is no shortage of places to sleep, so it’s an ideal home for having guests.
The outside has many custom extras that one expects to see in a noted architect’s personal home. Examples include the water’s edge pool with its native granite stone waterfall; the pool house with full bath, hot tub and lounging options; the pool terraces with
landscape lighting and sound systems; and the outdoor chef’s grilling area.
Inside, the heart of the home is the commanding great room with a Pocono river stone fireplace and maple entertainment center with a 122-inch drop down projection screen television/home theater. Other highlights include the banquet-sized dining room, the new modern kitchen, the lower-level 1,000 bottle wine cellar and the personal gym.
A buyer that is into technology will appreciate the state-of-the-art commercial grade Wi-Fi, the Nest thermostats, the Savant sound and A/V systems throughout house as well the environmentally-conscious high efficiency propane heating system and the 12-panel photovoltaic solar collection system generating a meaningful amount of the home’s power.
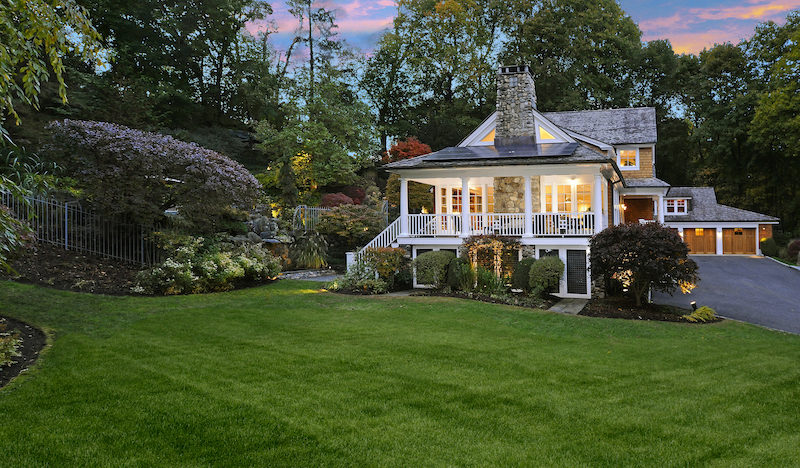
Its convenient location and picturesque setting is only five minutes from downtown Greenwich and yet the 1.44 acre landscaped property feels like it’s in its own private oasis.
The master suite is unique, with its 18-foot cathedral ceilings, wall of windows and large French doors that lead to the outdoor deck overlooking the pool. Exceptional closet space, a central music system and luxurious bath are added special features of the suite. The kitchen is also a highlight with recycled limestone floors and top-of-the-line appliances.
“Its fresh inviting progressive style with a well-designed interior floor plan suiting many lifestyles and it’s private, serene location five minutes from downtown, make it truly unique,” says Mortimer. Also, Mortimer notes that the Granoff’s are willing to discuss a sale of the home with the furnishings and possibly a few other personal items in their collections, making it a truly unique one-of-a-kind sale.
Contact:
Edward Mortimer
edward.mortimer@sothebyshomes.com
(203) 496-4571
www.sothebyshomes.com/greenwich
