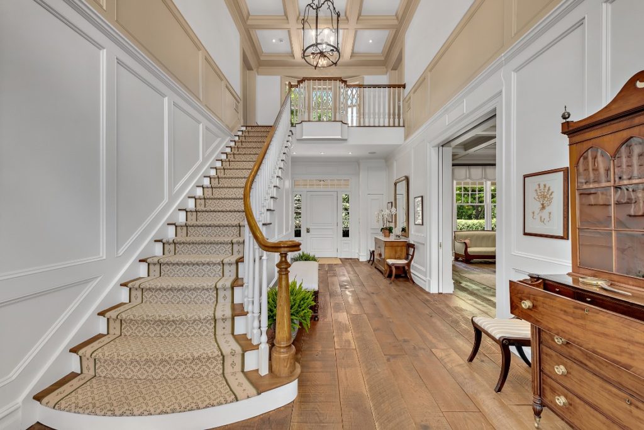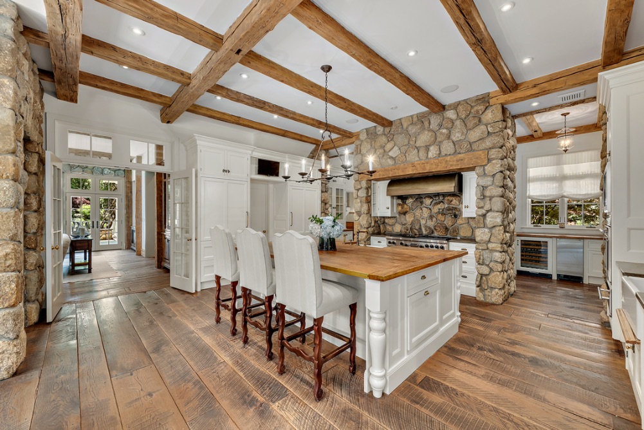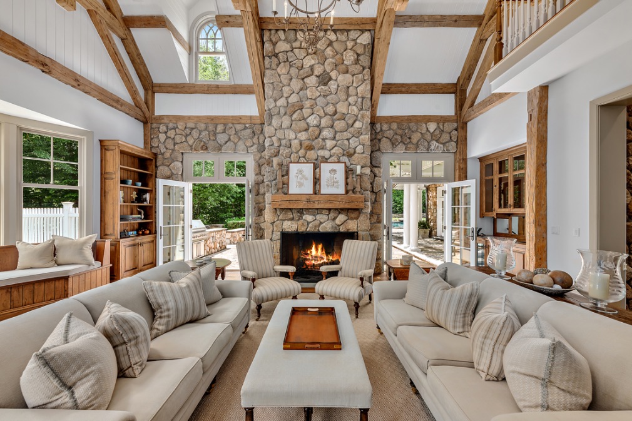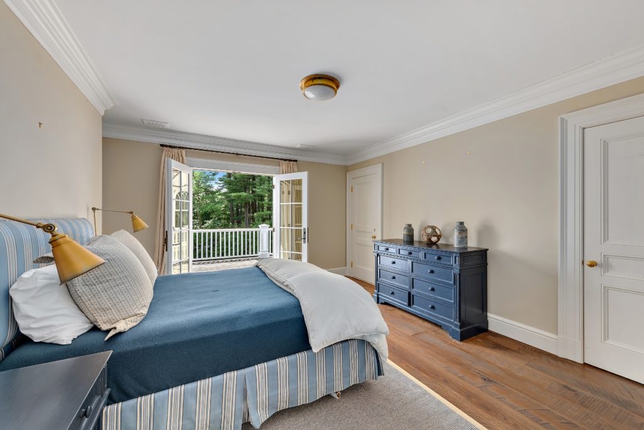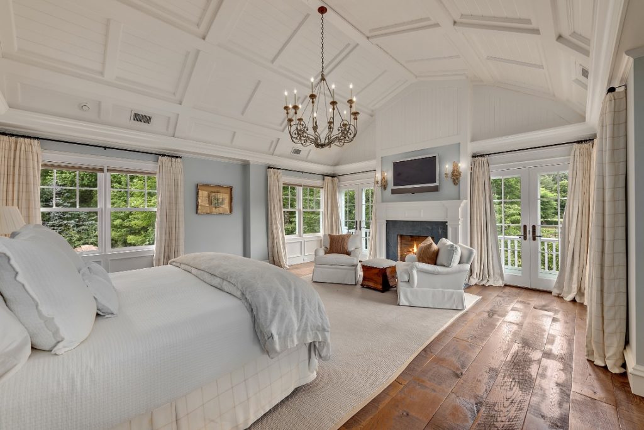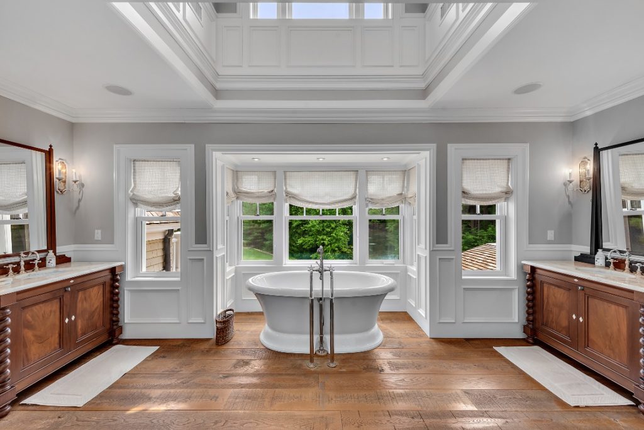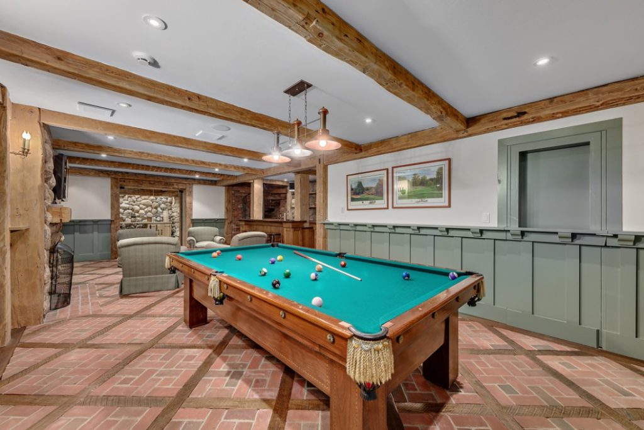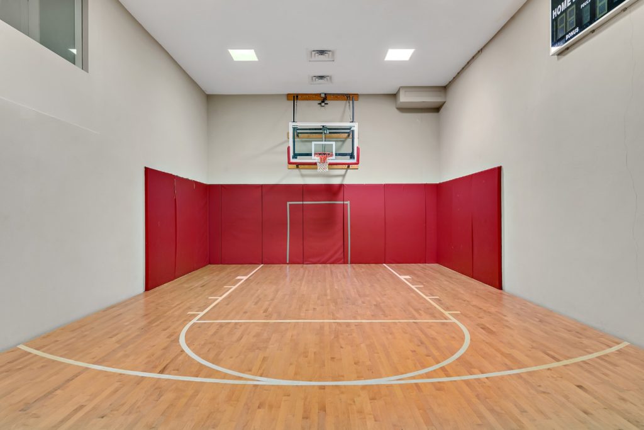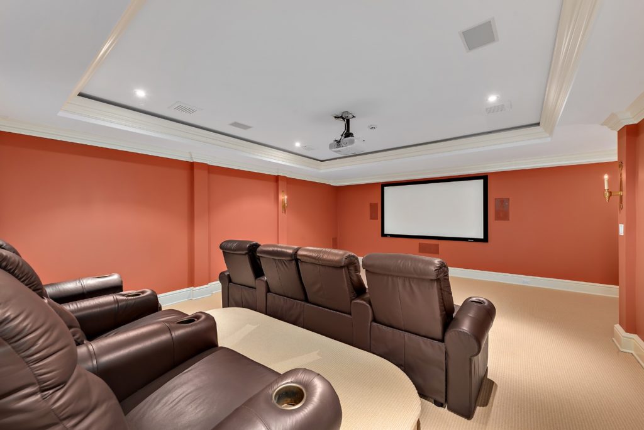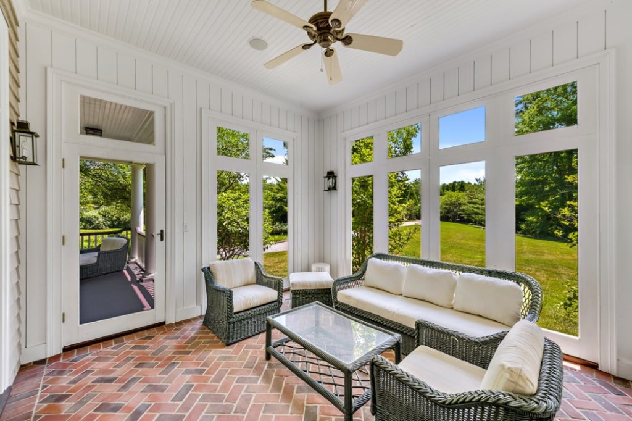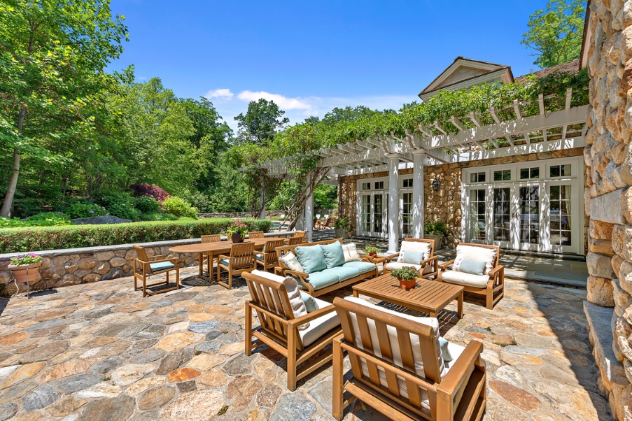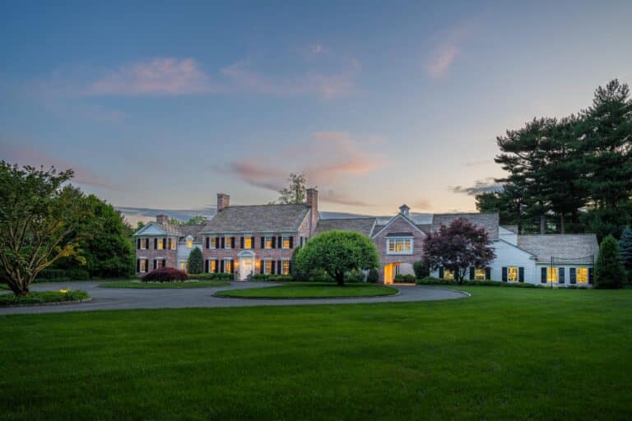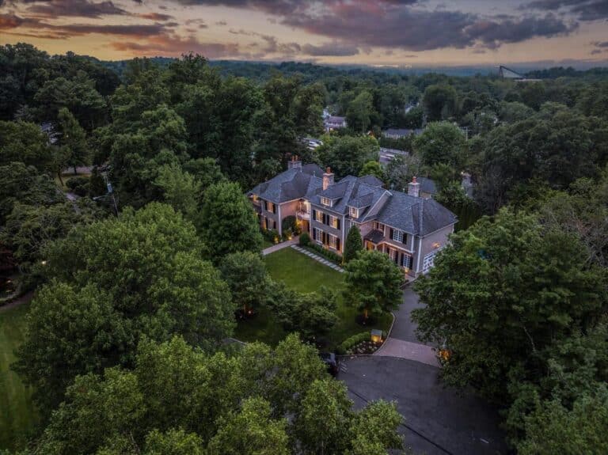44 Mooreland Rd.
Bedrooms: 7
Bathrooms: 9 full, 3 half
Square feet: 17,406
Price: $11,250,000
When well-known restauranteur and entrepreneur Jim Cabrera bought property in backcountry Greenwich to build the family’s dream home they held nothing back. The Cabreras called on architect Boris Baranovich, whose work has appeared in countless design magazines, to design their custom-built home.
“We wanted all the modern amenities of a house of this caliber, but we wanted to make sure it was timeless,” says Cabrera. Drawing everything by hand, Baranovich designed the home with old world charm including antique floors and river rock stone.
“It’s a very distinctive and bespoke home and property,” says Kevin Sneddon, real estate agent for the property, and founder and lead broker at The Private Client Team at Compass.
In addition to six bedrooms, a large eat-in kitchen, home office, second floor family room and third-level apartment, a wine cellar with table offers a venue for wine tasting on the lower level.
But it’s the home theater and English-style pub with billiards that are his favorite parts of the house. “We were one of the owners of Polpo and we always liked the bar, so we had them recreate the bar there,” says Cabrera, who affixed multiple TVs to the wall so they could watch more than one game at the same time—in true pub fashion. And getting into the pub is pretty cool, too: In Cabrera’s study, two of the walls slide together and a spiral staircase takes you down to the pub.
Also on the lower level are an indoor basketball court, and recreation and game room. “We didn’t want it to be too formal,” says Cabrera of the décor and design. The rustic touches including the antique floors came from a barn in New Hampshire. “That was kind of a fun thing to put back together,” he adds.
While the home is 17,406 square feet, he admits the family “didn’t want it to feel like a huge house.” He says, “All the different areas have a little bit of scale to them. They are big enough but small enough rooms that it doesn’t feel too cavernous.” They also made sure every room had a view of the water.
Outside, landscape architect Edmund Hollander, celebrated in his field, designed the four acres of gated, private property overlooking a pond. A custom stone waterfall feeding into the freeform stone pool provides a natural-looking entertaining space. There is also an outdoor fireplace off the family room and outdoor dining area. Custom stonework has its origins from the grounds of the property and specimen plantings blend in with the bucolic environment.
The peaceful lakefront setting “feels like thousands of miles from New York City but it’s only 35 miles away,” says Sneddon. He imagines the residence will suit a number of buyers, from those looking for a primary residence for a large family, to those looking for an ideal home for large-scale entertaining, to others looking for a weekend residence with lots of amenities. “It’s a very special property,” he says.
CONTACT:
Kevin Sneddon
Founder and lead broker
The Private Client Team at Compass
New York City and Greenwich
917-952-8329 kevin.sneddon@compass.com
privateclientbrokers.com


