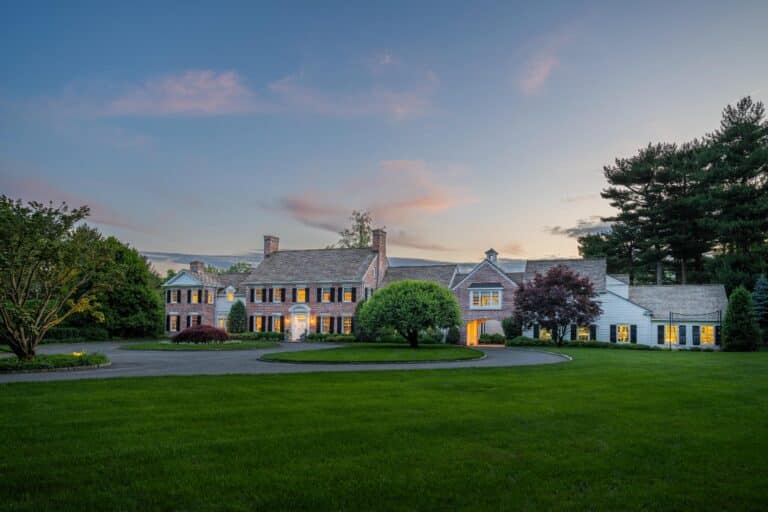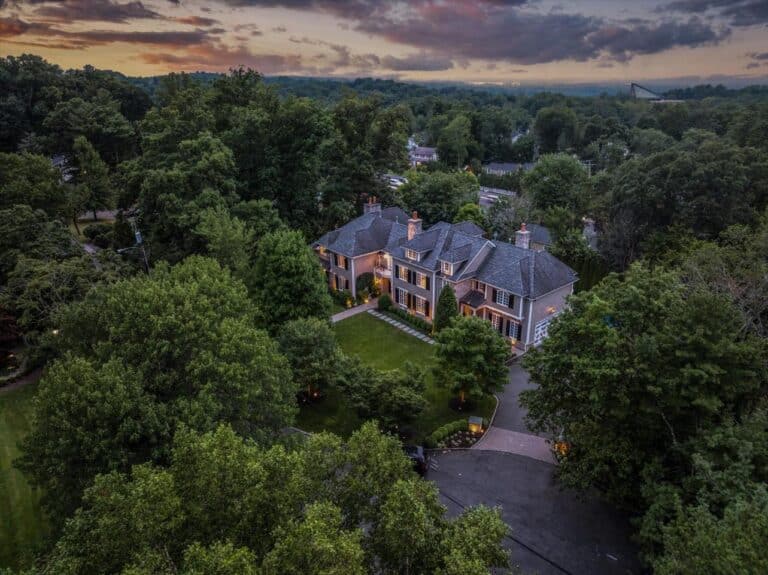Address: 1 Beach Ave.
Bedrooms: 6
Bathrooms: 7
Square feet: 7,984
Price: $5,195,000
Elegant entertaining spaces, a breezy courtyard overlooking the Long Island Sound and a history that includes Vanderbilt and Ford all make this Larchmont estate a unique gem. “It could be a primary residence for a move-up local buyer or a New York City or Brooklyn buyer. It could also easily be a NYC secondary home with its proximity to the water, and beach and beach club access,” says Linda Filby, real estate agent for Compass in Larchmont, NY.


Built in 1901, the waterside property was designed in a u-shape that provides water views from almost every room. The property, adjacent to Larchmont Manor Park and Beach is a short ride to the train station and just 35 minutes to Manhattan by train. The rich history of the home includes first owner Charles King, who frequently hosted Ford Motor Company founder Henry Ford. “He even had a favorite window seat,” says Filby. The guest room where Ford often stayed was built with salvaged wood from the Hudson steam ship the Mary Powell. The captain’s liquor cabinet, still intact, is also in the room.





Reclaimed elements don’t stop there, either: The formal living room was renovated over the course of four years using architectural materials and elements brought in from the Vanderbilt estate on Fifth Avenue. The front door, which features a gargoyle knocker and wide-plank boards, is from St. Gabriel’s in neighboring New Rochelle, NY. Carillon bells and Cooper roofing on the South side of the property are among the home’s other unique features.






Since the home was built during the “Downton Abbey” days of grand soirées and elegant dinners, it is designed for entertaining. There are formal and informal spaces to celebrate and socialize with guests, including four-season al fresco gatherings in the courtyard.



“The flow to the courtyard with its fountain, grand fireplace and multiple seating areas, is accessible from glass doors all around the courtyard,” says Filby. “It is an incredible home for entertaining.” One of Filby’s favorite spots: “under the wisteria, located in the courtyard overlooking the fountain, stone fireplace and views of Long Island Sound.”
Contact:
Linda Filby
Real Estate Salesperson, Compass
914-772-5389
linda.filby@compass.com





