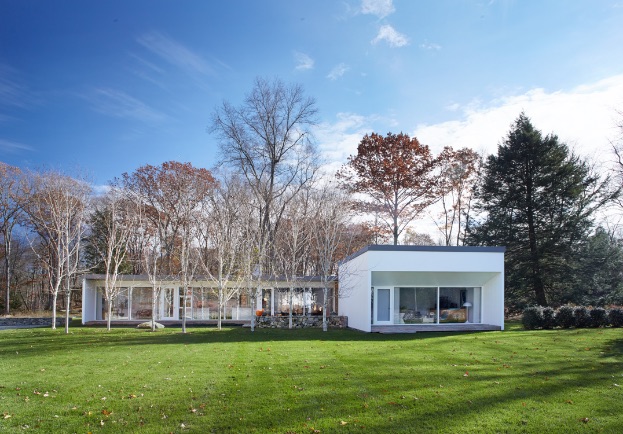Address: 431 Valley Rd.
Bedrooms: 5
Bathrooms: 4
Square feet: 3,886
Price: $3,400,000
This authentic mid-century modern home designed by Hugh Smallen is inspired by the Bauhaus movement. Started in Germany in the 1920s, this design technique, which involves blending a fine arts approach with that of arts and crafts, greatly influenced many mid-century modernist architects, including Smallen.
Driving up to this mid-century sculptural structure on a tree-filled property, the minimalist lines and flowing spaces are evident. As with many mid-century modernist homes, Tatum House, as it was named, has expansive walls of window and open, flexible living spaces inside.
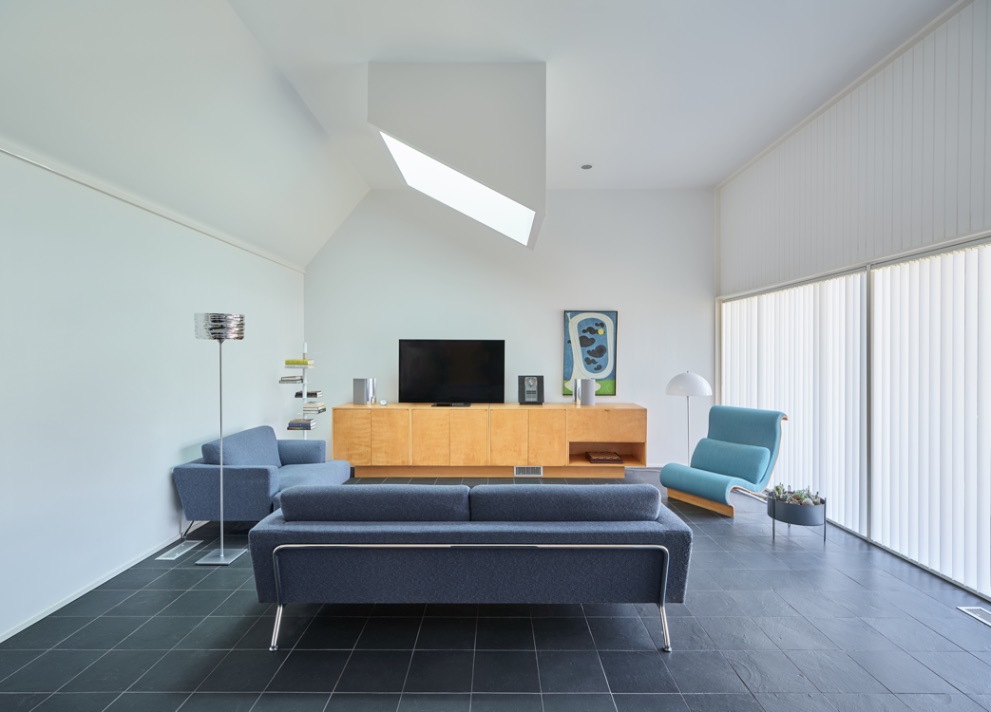
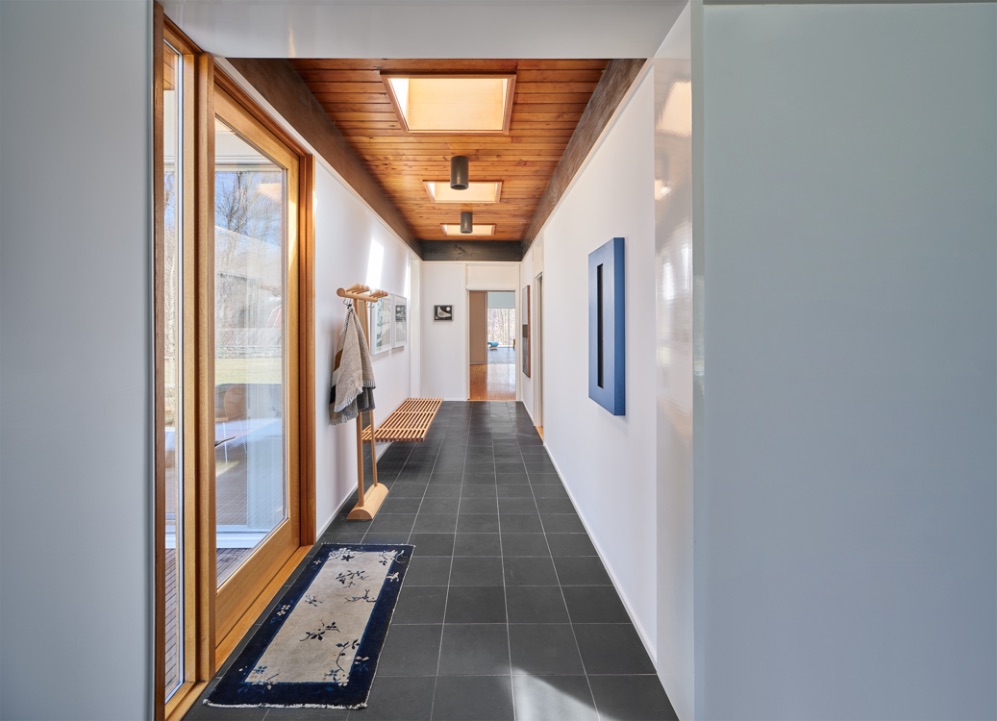
The house was built in 1962 and then expanded in 1967 by Smallen. The current owners have preserved the original architectural integrity of the home while making updates. “You turn into a gravel entry courtyard, a naturally slow, aural experience leading to a glass-covered carport, open to gardens and within sight and sound of the Silvermine River,” says current owner Craig Bloom. Once you step out of your car and approach the home along the bluestone path, you pass vinca beds and a grove of ginkgo trees. “It’s a dramatic but peaceful entrance,” he adds.
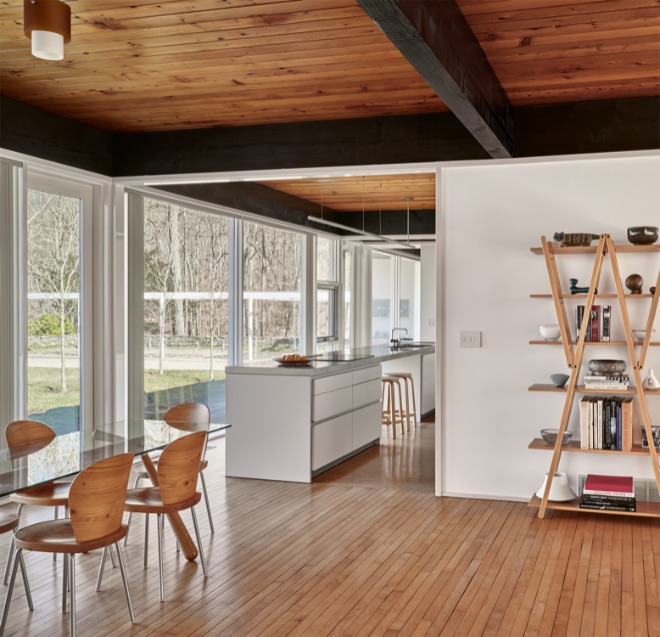
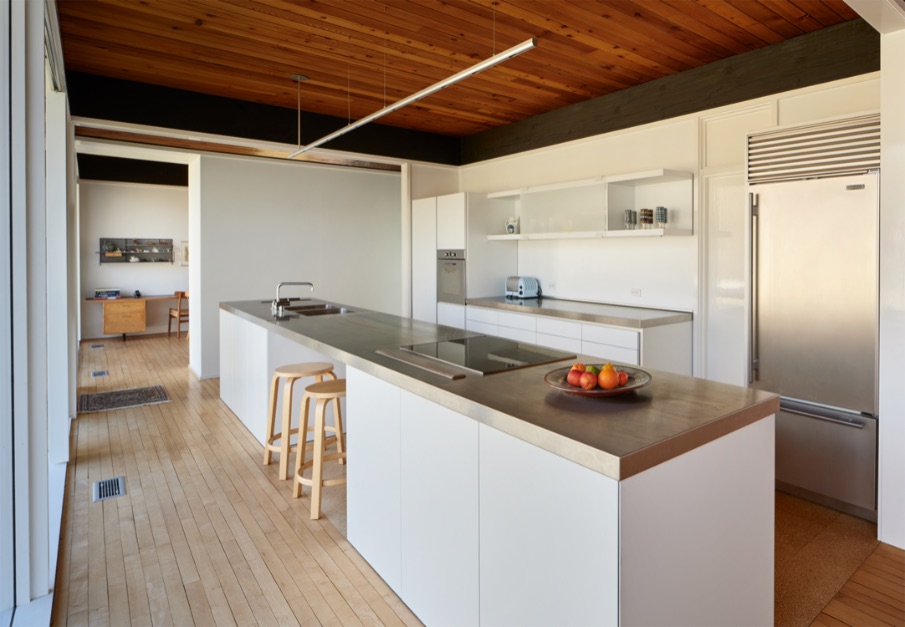
Inside, clean, thoughtful spaces interplay with nature. Natural slate floor tiles in some rooms and natural hardwood maple floors in others combine with tall ceilings and window walls throughout. The open kitchen has top-of-the-line appliances. The original part of the home has cedar ceilings and black-painted beams which sit atop white painted walls. “Cedar ceilings and maple floors bring a natural warmth into the home at all times,” says Bloom. Through the renovation, the owners maintained the bright yellow paint on two interior doors and reinstalled a wall-mounted slatted maple bench in the atrium, as well as original canister light fixtures.
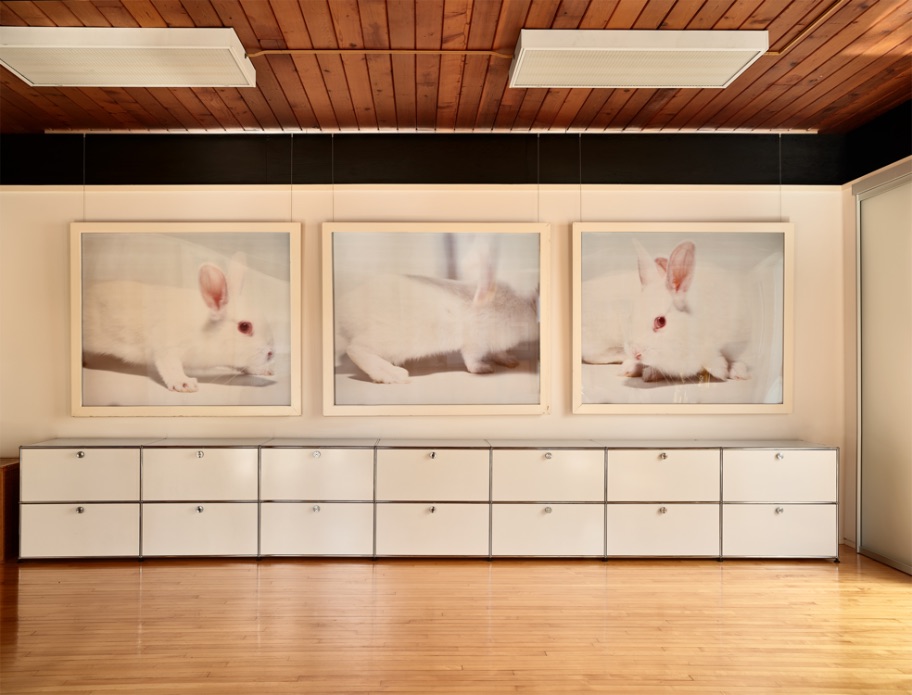
The current owners, who have owned the home since 1999, initially worked with John Black Lee to create a more-than-600-square-foot primary bedroom with en suite bath when most of the recent renovations took place between 2010 and 2011. “The bathroom features a collection of sculptural pieces by the Italian bath company Agape, all curved to play off the rectangular form of the space,” says Bloom. They redid the bathrooms with Bisazza glass tile and added skylights to bring in more natural light. During the renovation, windows were replaced with energy efficient, low-iron, clear glass, double-paned windows. The current owners added insulation, replaced rubber roofing and replaced HVAC systems. This made room for new flexible shelving and storage systems by Dieter Rams for Vitsoe.
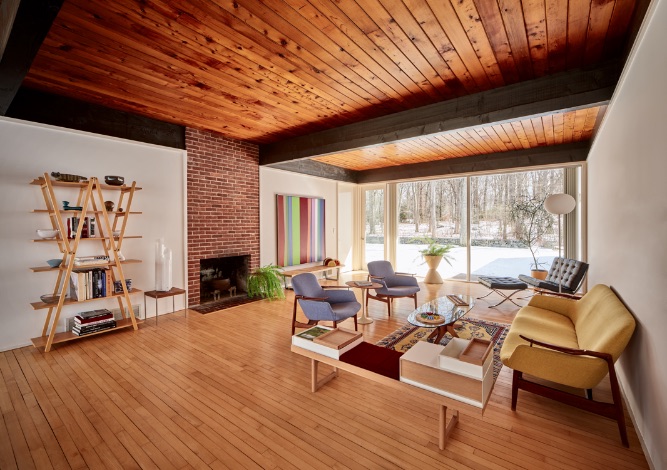
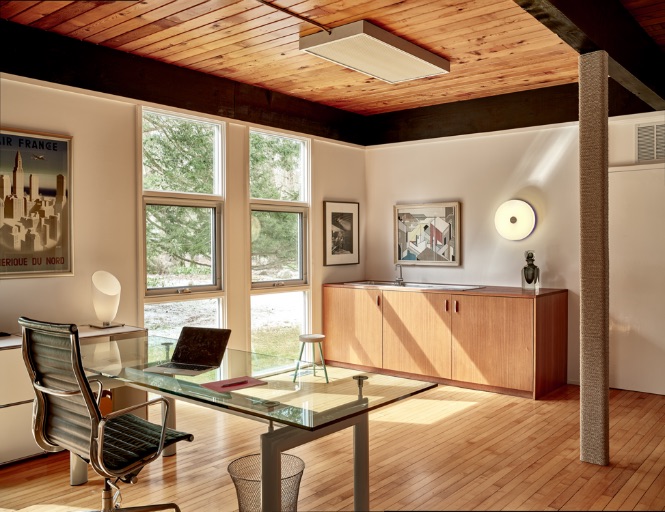
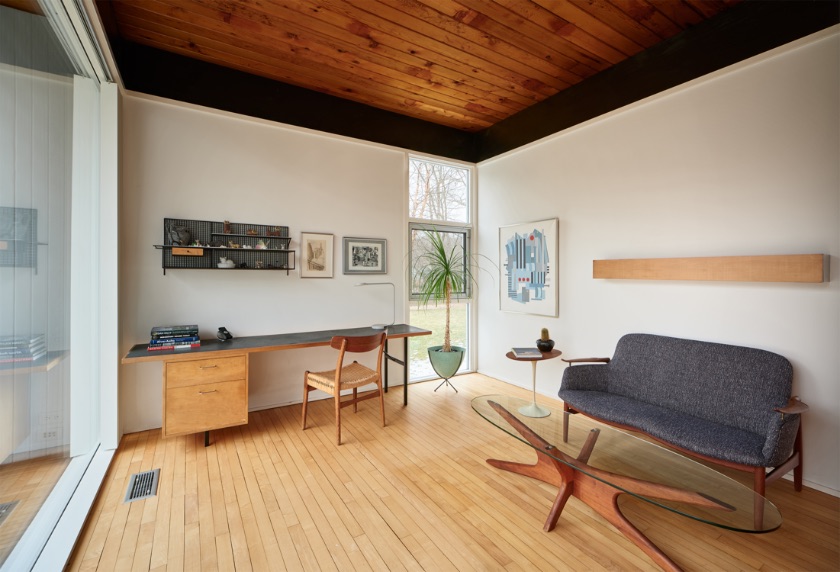
“Our favorite feature is the way nature not only is visible from the house, but interacts with the house through shadows and light,” says Bloom. “As the day progresses, sunlight finds the east, south and west exposures and the shadows of swaying trees decorate the light maple floors and white walls and cabinets.”
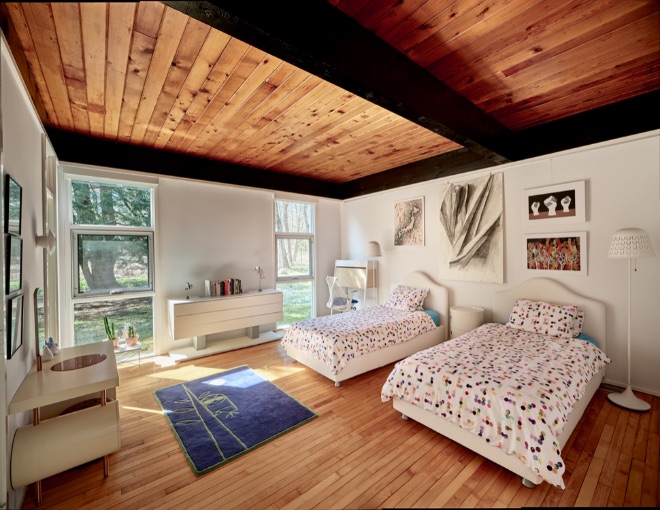
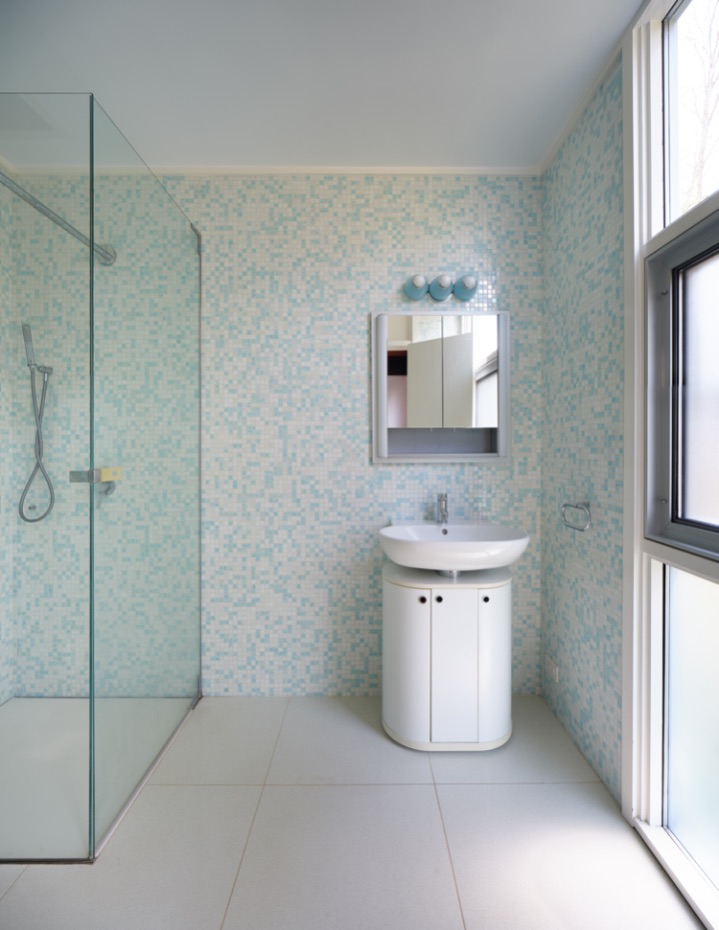
Contact:
Inger Stringfellow
Real estate agent at William Pitt and Julia B. Fee Sotheby’s International Realty
New Canaan, CT
203-321-9361, istringfellow@wpsir.com
