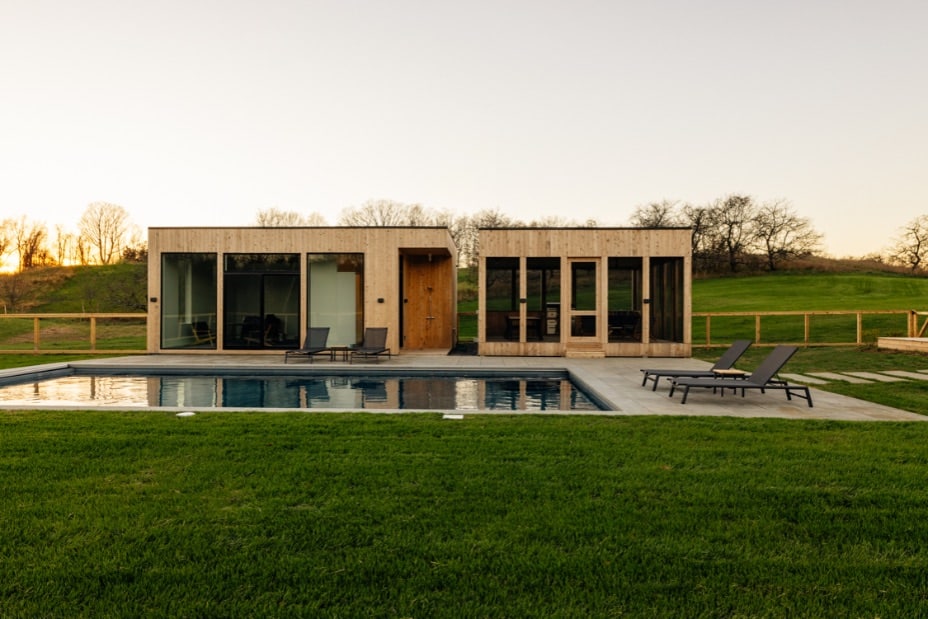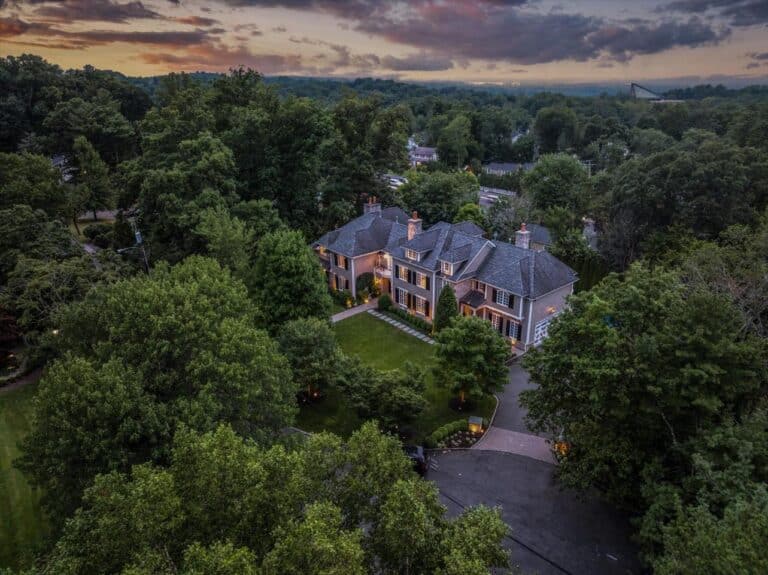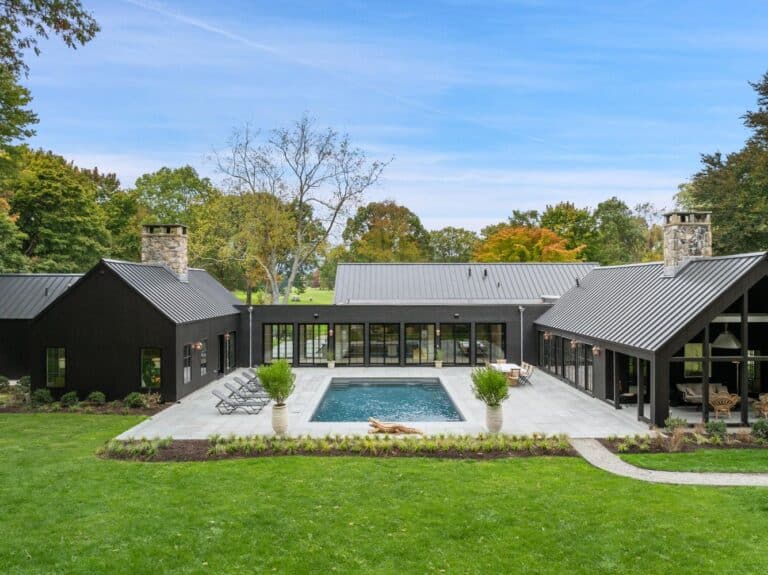Address: 36 Fox Lane
Bedrooms: 4
Bathrooms: 3 full, 1 partial
Square feet: 2,675
Price: $2,750,000
When Roger Bittenbender first vacationed in the sought-after hills of the Catskills, the New York City developer knew he had to make the destination the site of his next project.
“I love the area,” he says. “I spent a few weekends up in the region and it’s so well-located. Tivoli and Germantown are great little towns with fantastic shops, and they are 15 minutes to Rhinebeck and Hudson: two of the best towns in the Hudson Valley.”
Enter Fox Hollow development, a new 12-home community tucked away in the hills of Germantown, NY, designed by Arcus Development. With two model designs, Rift and Loft, the community is an enclave that embodies the contemporary trend of luxurious minimalism while celebrating the natural beauty of the surrounding landscape just as celebrated mid-century modernists did more than half a century ago.
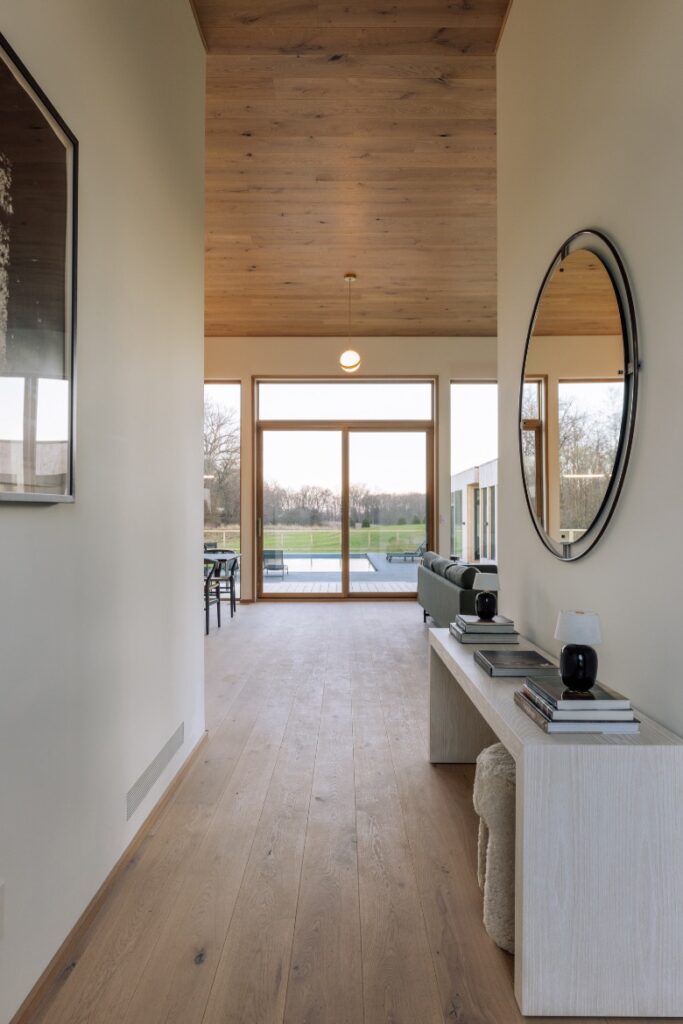
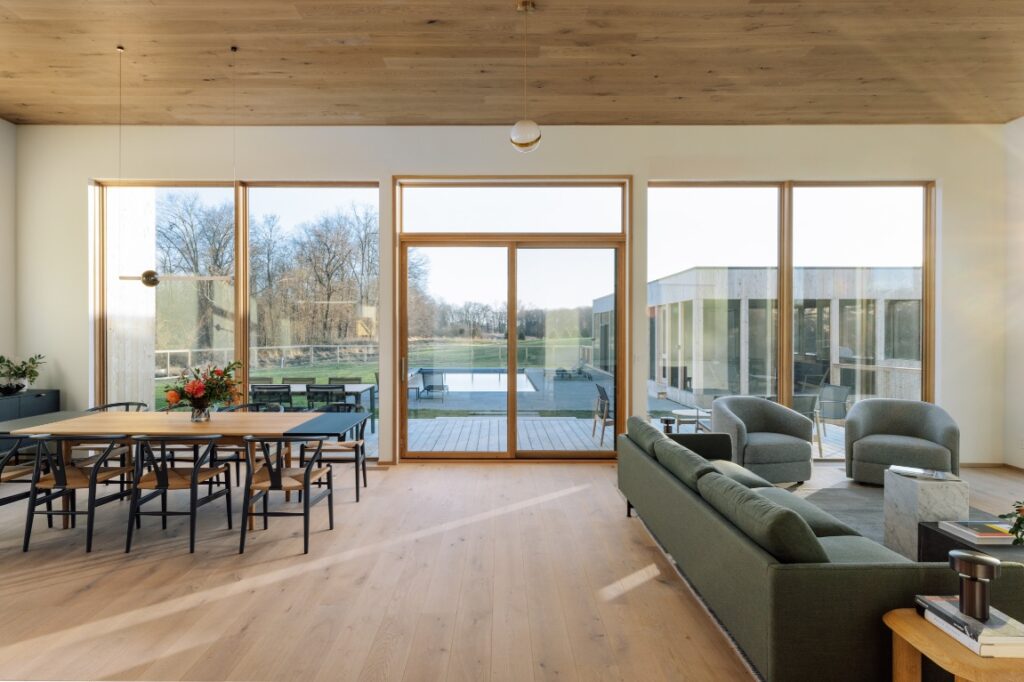
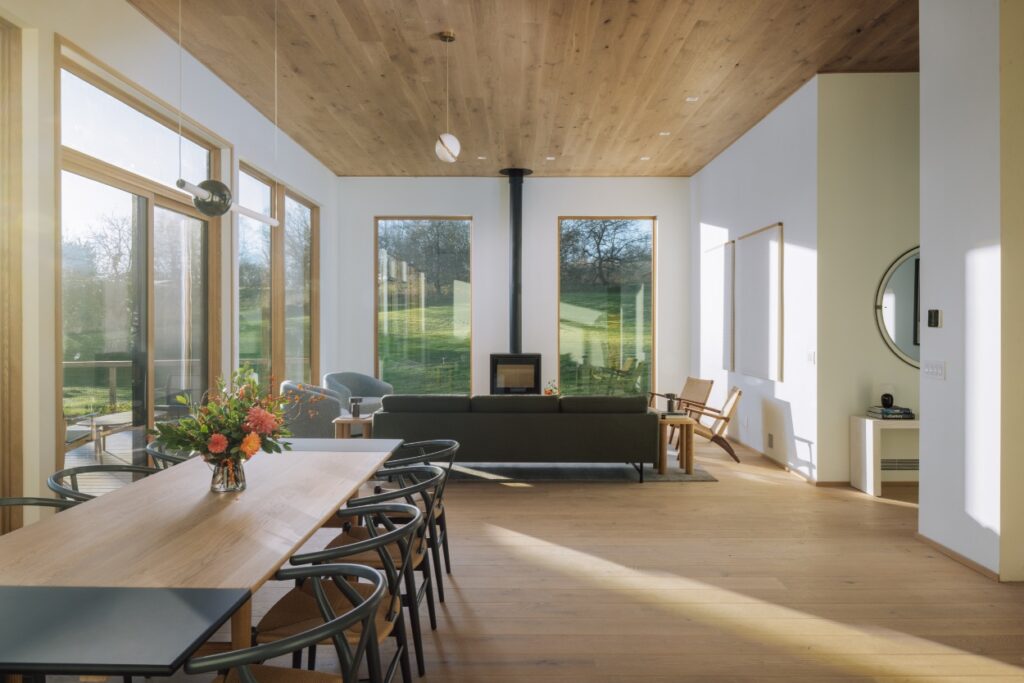
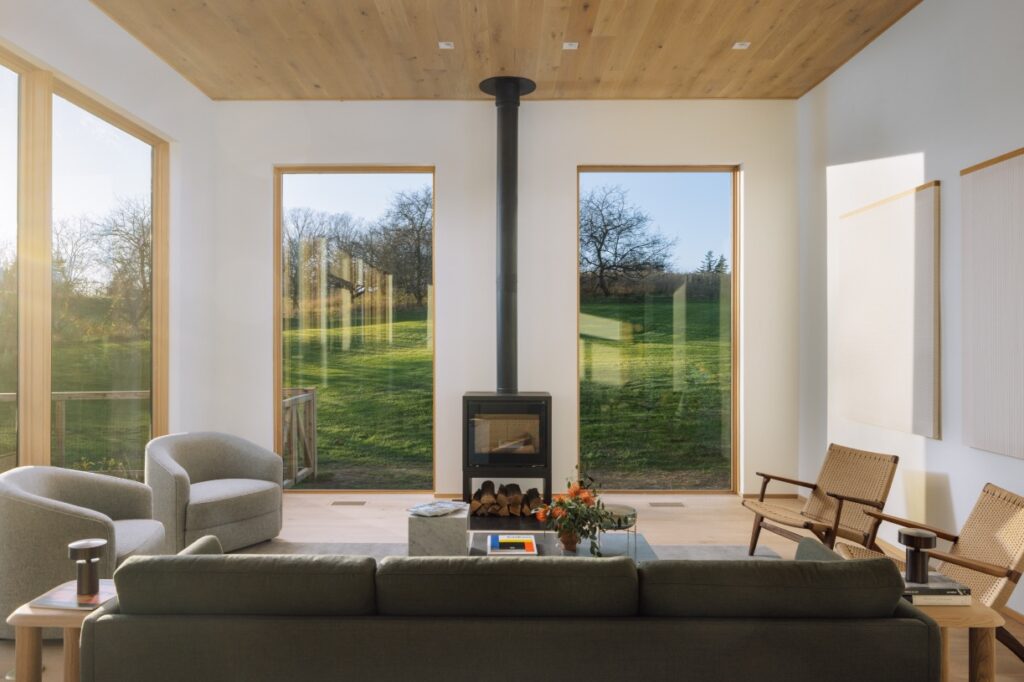
Thirty-six Fox Lane, which is currently on the market in Tivoli is created in the project’s Rift design, a single-story four-bedroom inspired by Scandinavian architecture. “The first thing that really grabs people when you walk in is the windows,” says Bittenbender. “There is so much light but it’s not like being in a glass box.”
There are views of the mountains, plains and forest from every angle. The home is seamlessly designed with the same wood throughout, from floor to ceiling: all white oak. “Trim, windows, bathrooms, there is no other wood in the entire house,” says Bittenbender. “I like purity of design.” He said unlike many modern structures that mix materials and mismatch marble, tile and wood, this streamline look is warm and inviting without distracting the occupants from the real beauty outdoors.
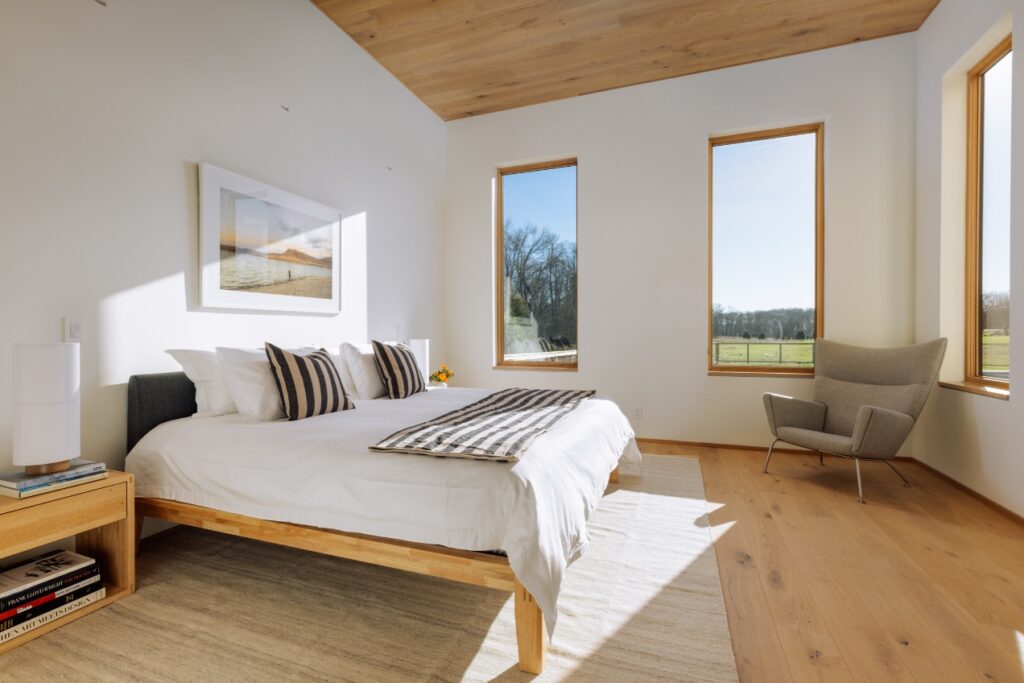
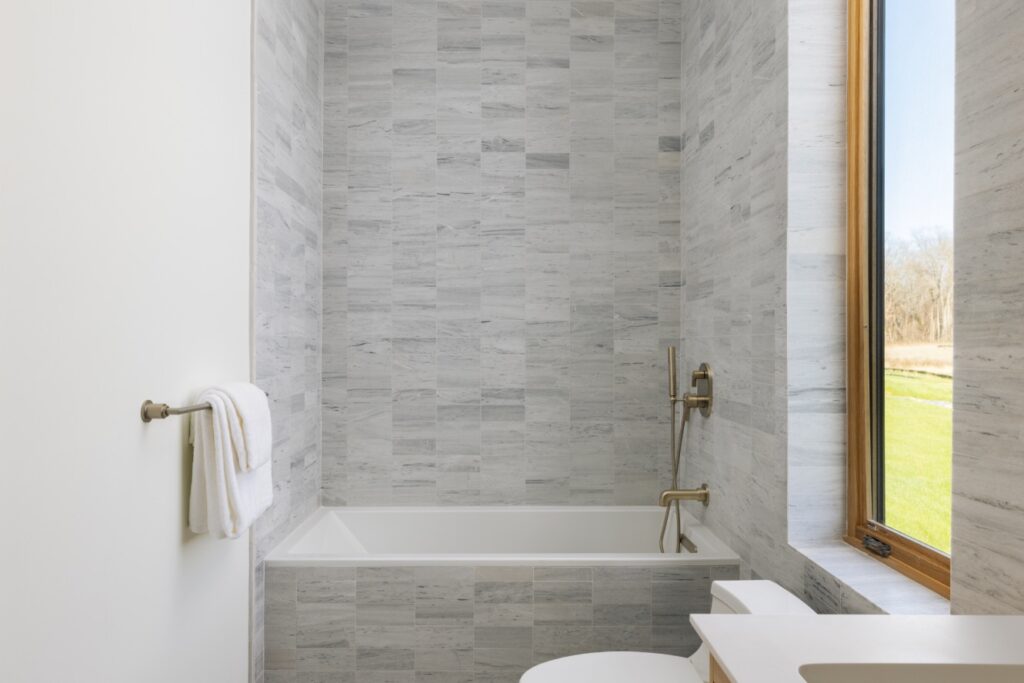
“The response has been positive and welcoming,” says Bittenbender of the buyer community. Many interested buyers are coming from the city and looking for a four-day-a-week residence or second home. But many interested buyers are also proving to be empty nesters looking to downsize to something more efficient than a four-bedroom farmhouse, commonly found in the region.
The great room in the Rift model includes a wood-burning stove flanked by two dramatic, tall windows. Special add-on features include a screened in porch, electric car charger, pool or outdoor kitchen depending on which lot you select; 36 Fox Lane has been designed with a heated gunite saltwater pool, heated pavilion with outdoor kitchen, standalone car port, electric car charger and more.
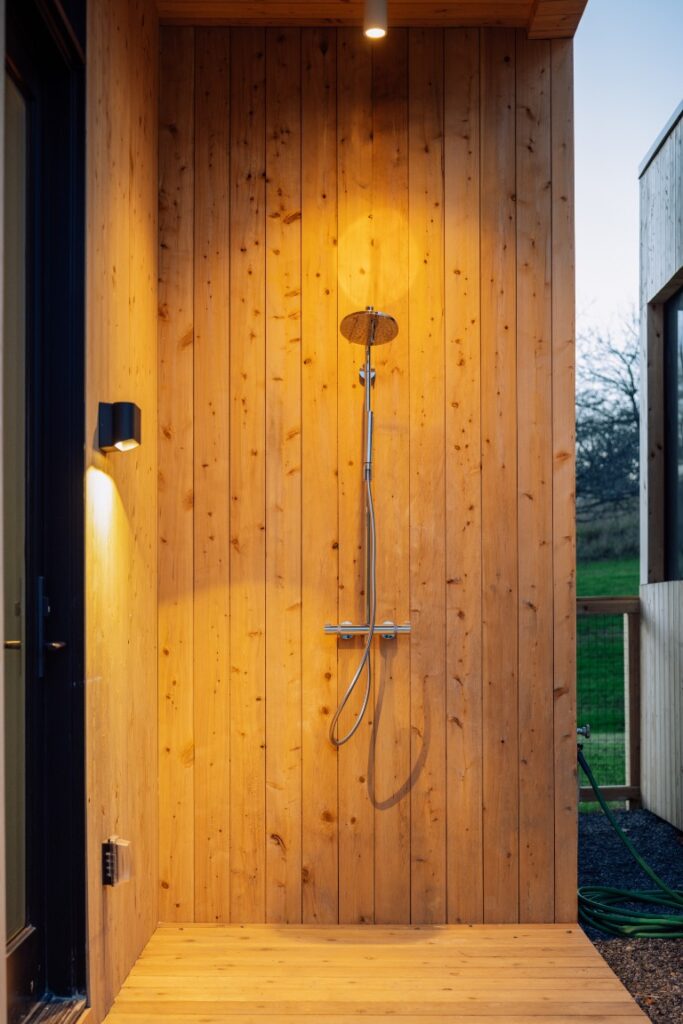
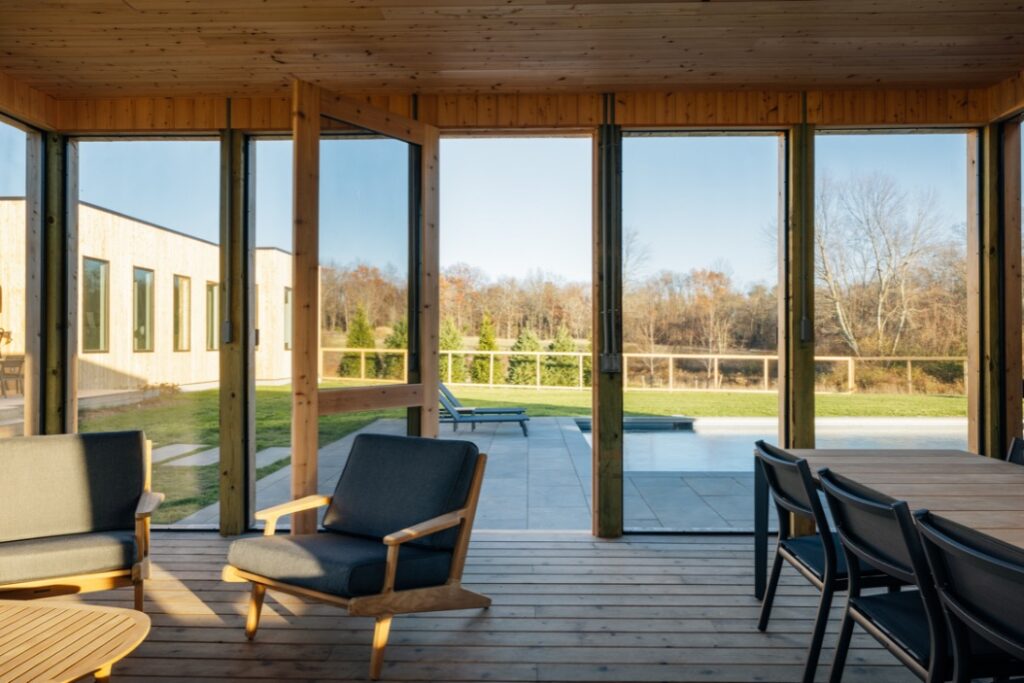
The property was the first lot Bittenbender developed because it was positioned at the highest point on the development. “It has stunning Catskill views,” says Bittenbender. “We’ve oriented this house, like we did all of the lots, with the living room facing the premier view.”
Contact:
Annabel Taylor
Associate Real Estate Broker
Four Seasons Sotheby’s International Realty
423 Warren St., Hudson, NY
518-763-5020, annabel.taylor@sothebysrealty.com

